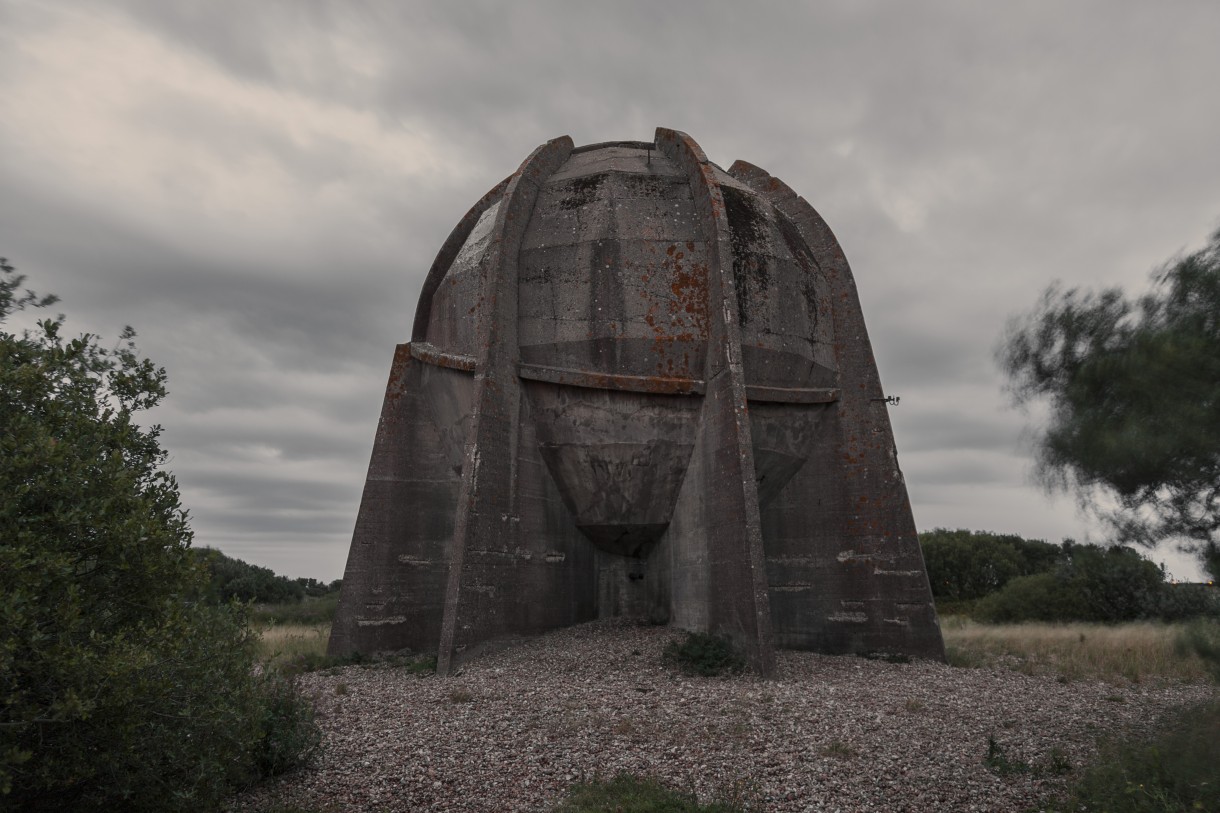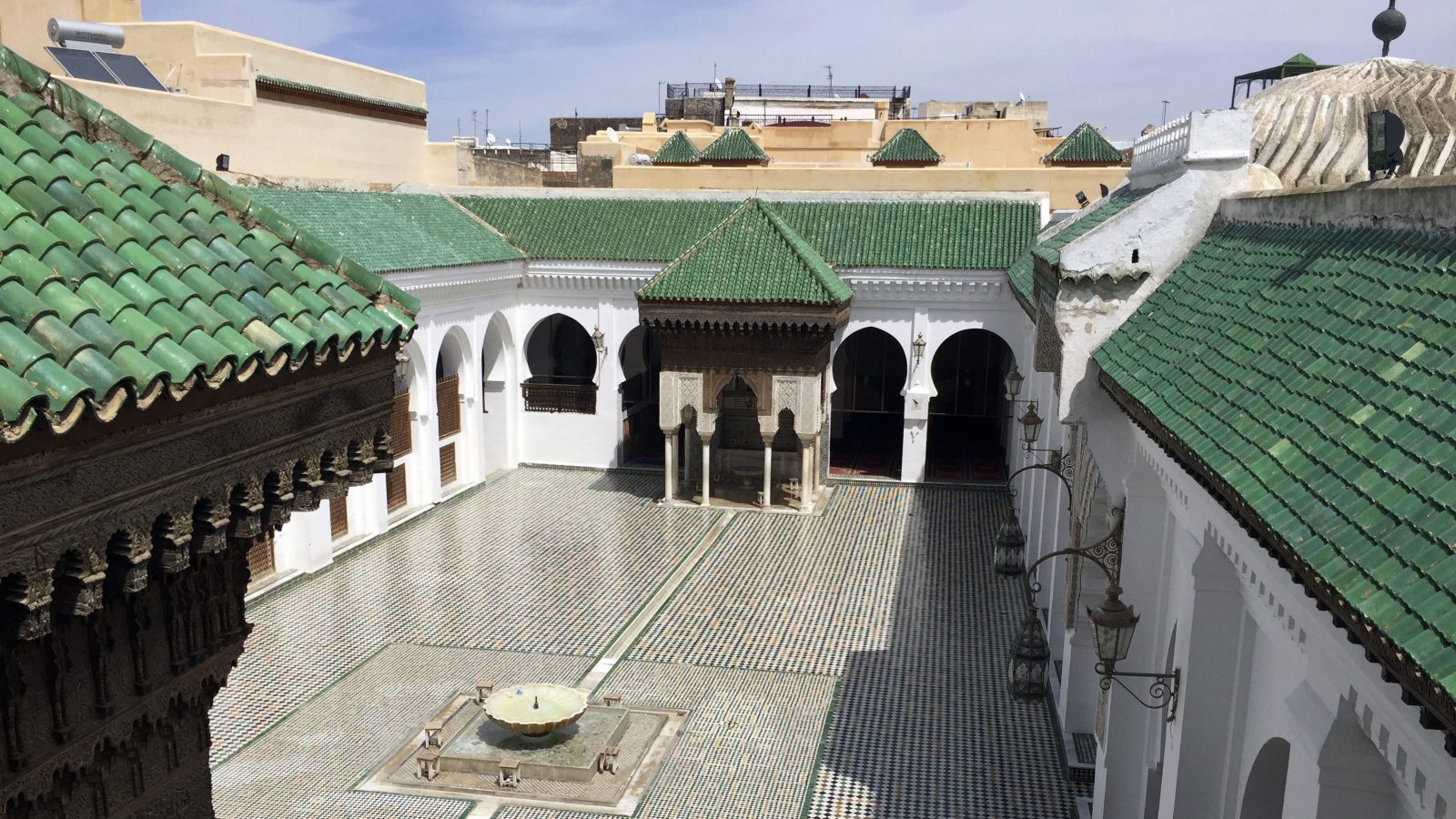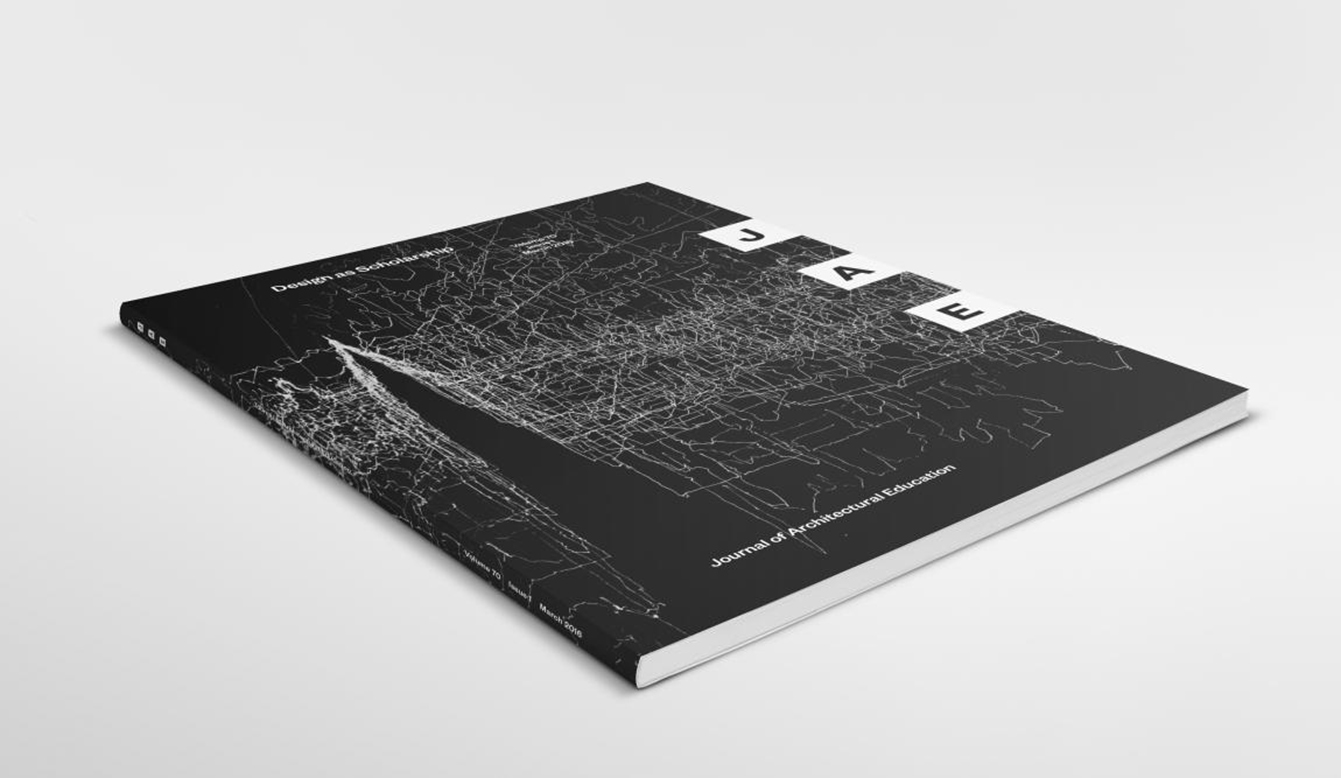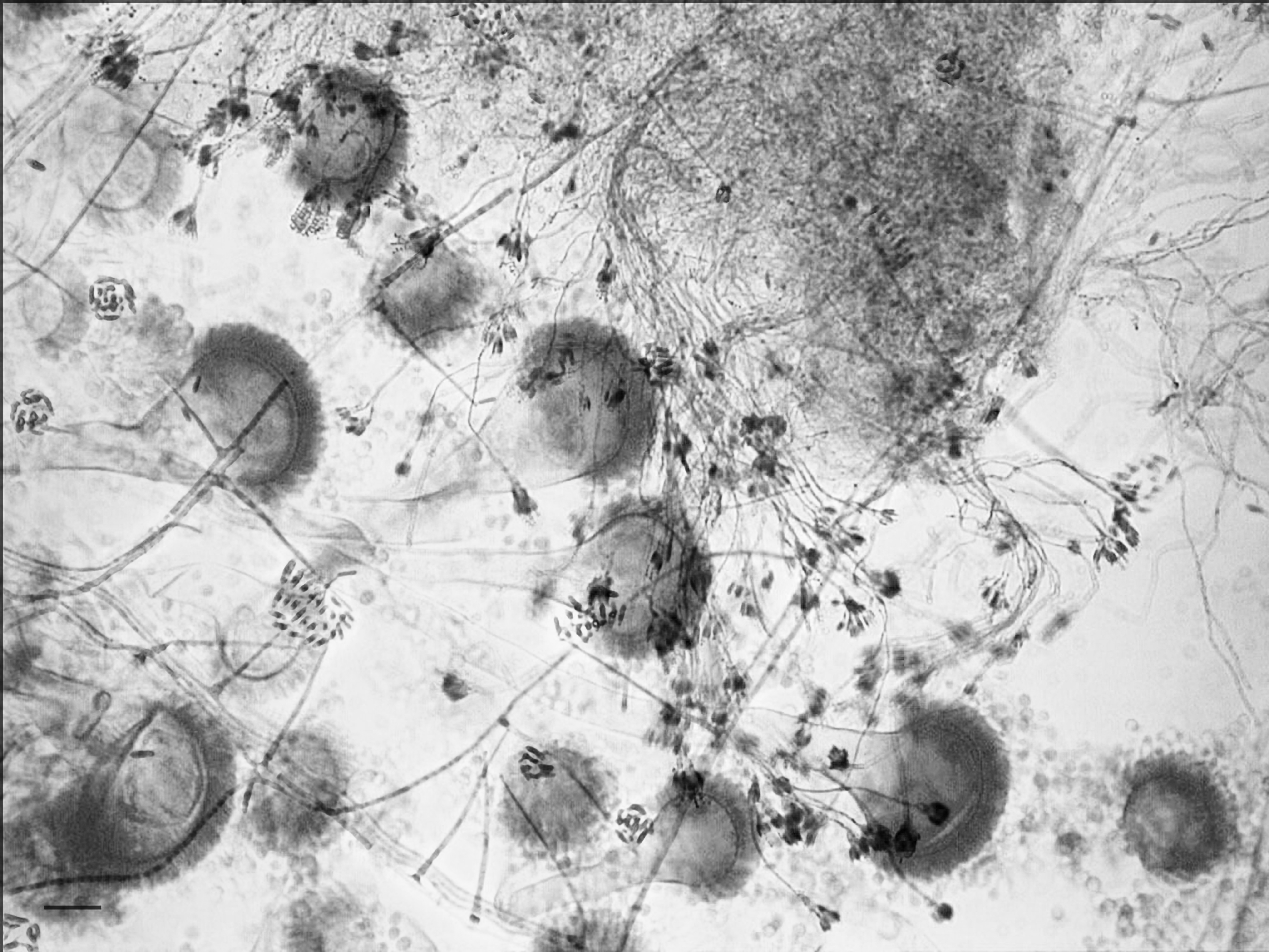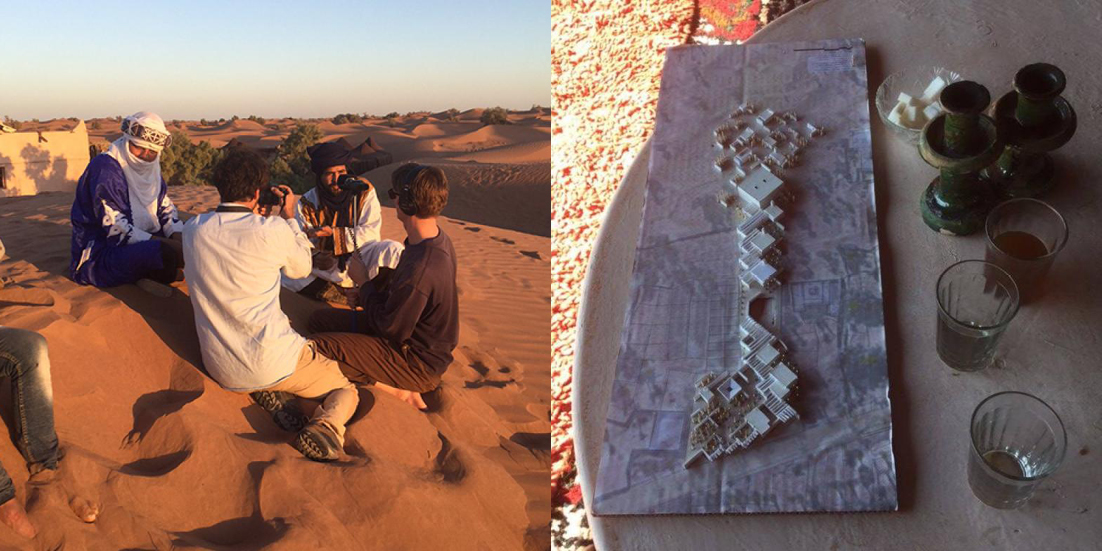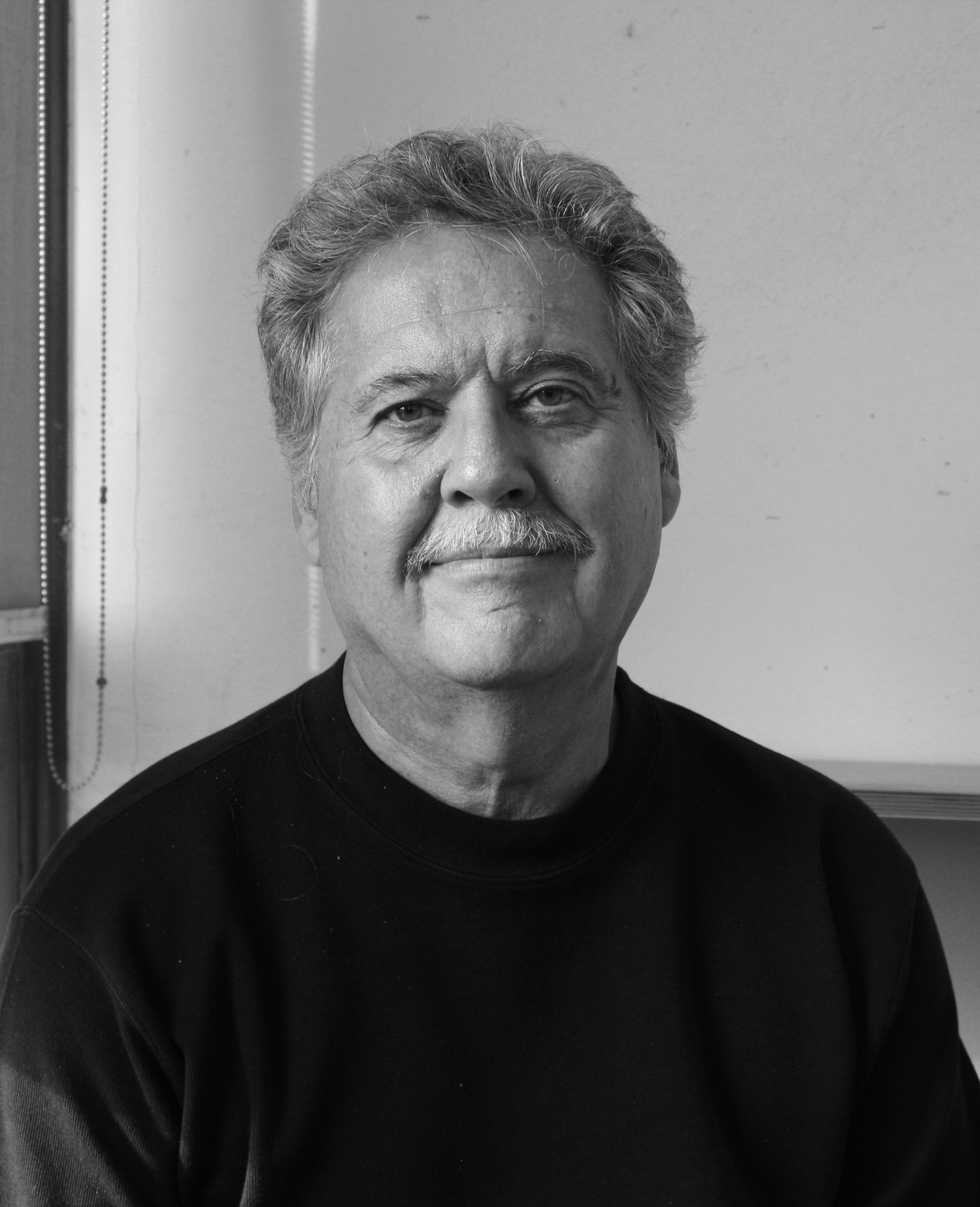
28.03.16 - Ted Kesik talks building code standards, energy efficiency, and loopholes in the Globe and Mail
Professor Ted Kesik was recently featured in two Globe and Mail articles on building energy standards. A building science expert, Kesik has over 42 years of experience in the construction industry, specializing in building enclosure design, quality assurance, performance verification, and building systems integration.
In an article investigating the adoption of the recommended national building code into binding provincial building codes, Kesik offered an overview of the history of building codes and their current limitations. He argues that problems within the building code stem from the original focus being on basic fire and structural safety; “energy wasn't on the radar.”
He argues that "Canadian building codes contain troublesome loopholes that allow developers, contractors and renovators to build what he describes as 'high cholesterol' structures, especially high-rise apartment towers."
Says Kesik: "The high-rise buildings we built in the 1960s perform better than what we’re building now. Tell me of any industry that would stand up and be proud to say that."
A similar article focuses more specifically on the energy loss created by buildings with predominately glass facades.
Under current rules, developers of large projects can use sophisticated energy 'performance' modelling software to meet energy targets – in effect, installing more expensive and ultra-efficient mechanical heating and ventilation systems as a 'trade-off' against the use of uninsulated floor-to-ceiling windows, which builders see as a strong marketing feature, especially in tiny apartments.
In Northern European and Scandinavian countries, Kesik says, builders can’t design buildings mostly clad in glass because their codes require robust materials and minimum insulation levels for the entire building envelope.
To read the full articles, visit the Globe and Mail:
- Why does Canada lag in demanding environmental diligence from builders and homeowners?
- Ontario looks to close loophole on energy standards for buildings


