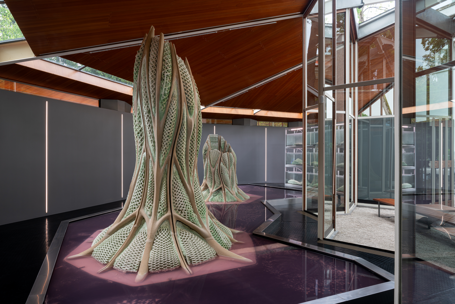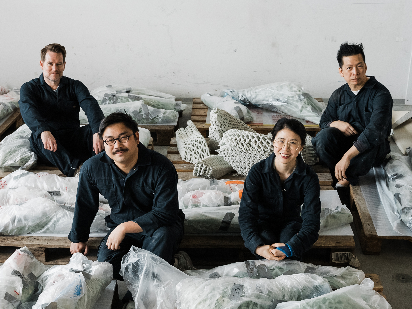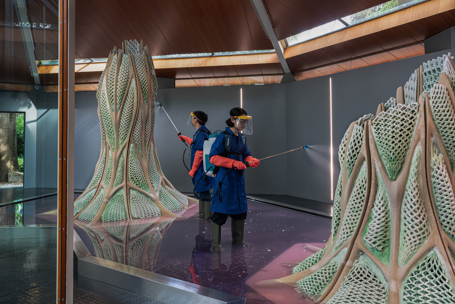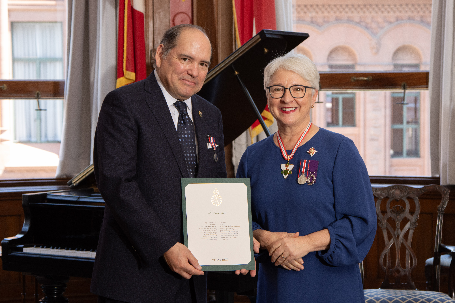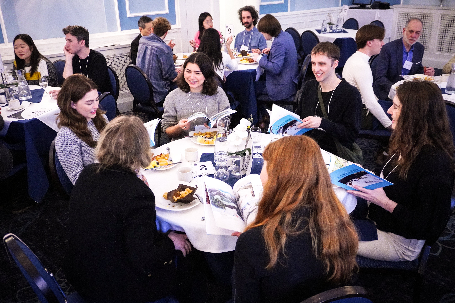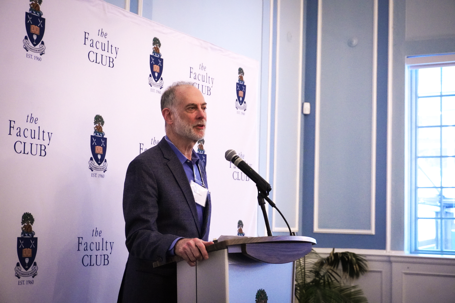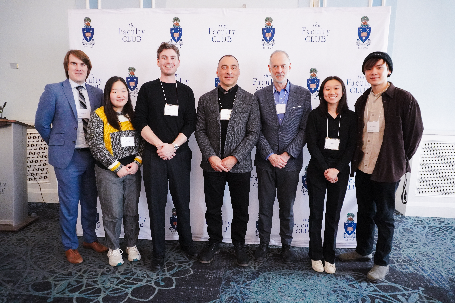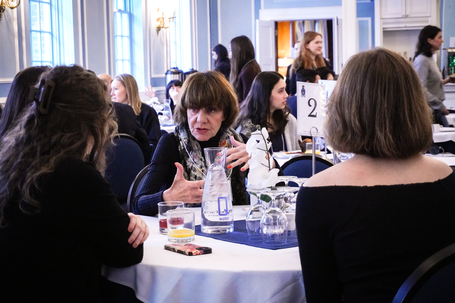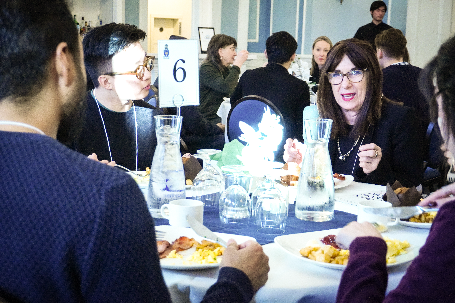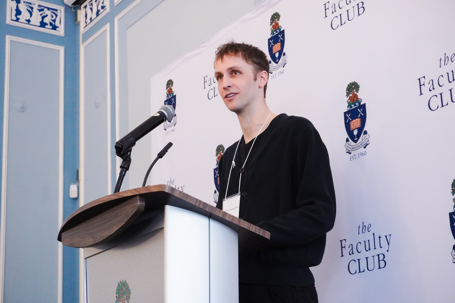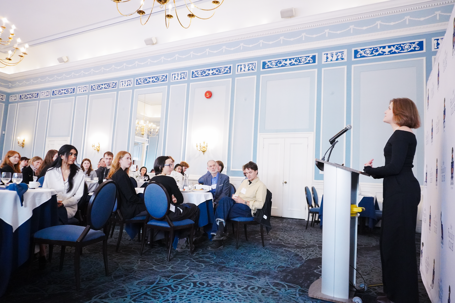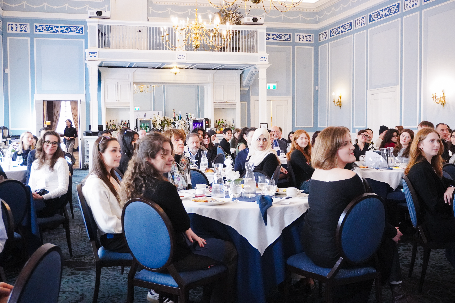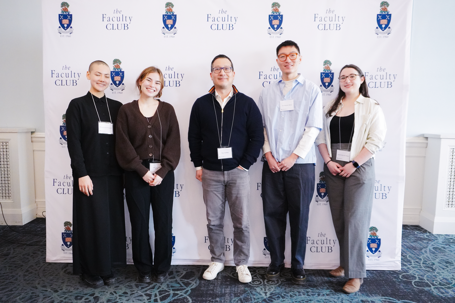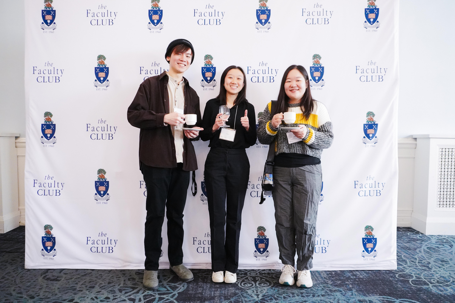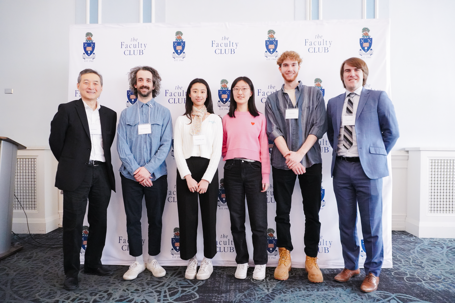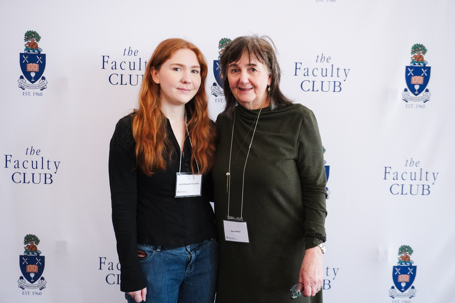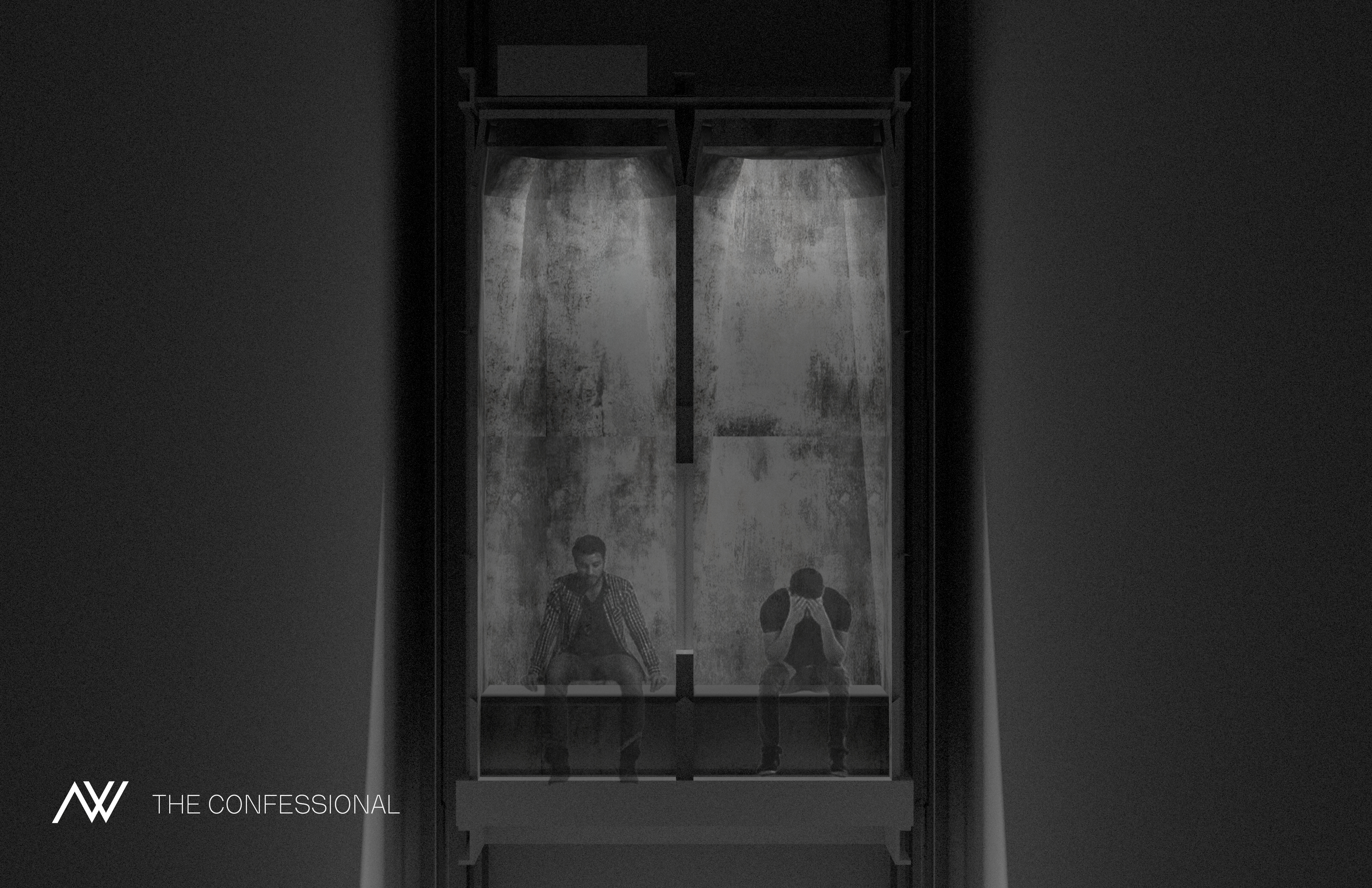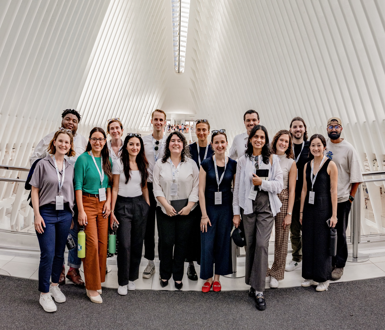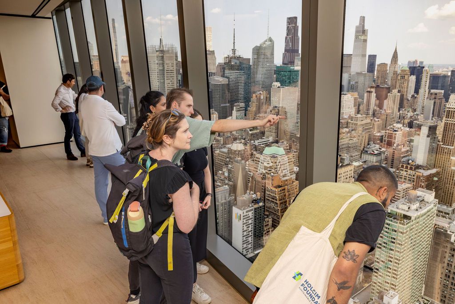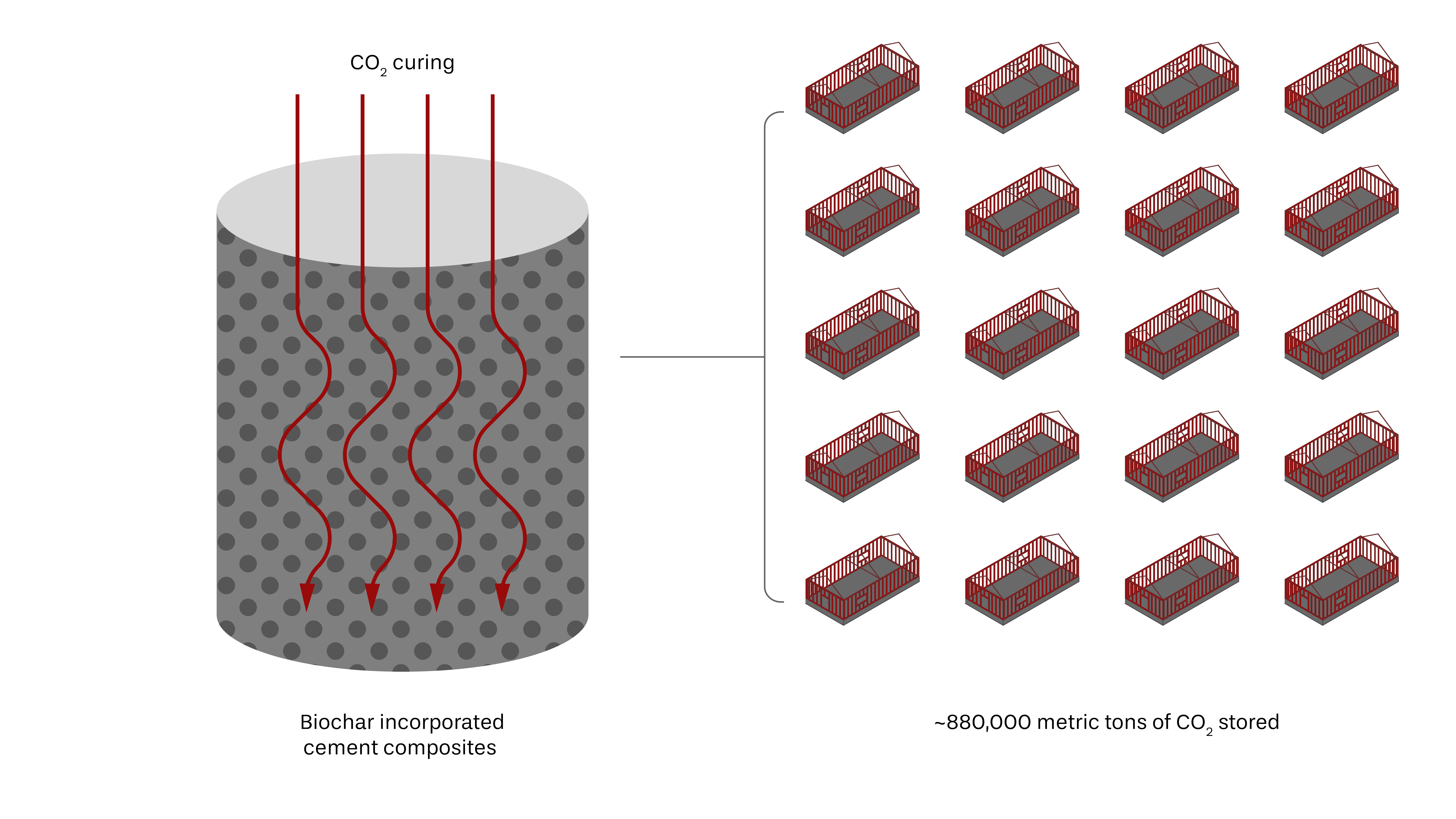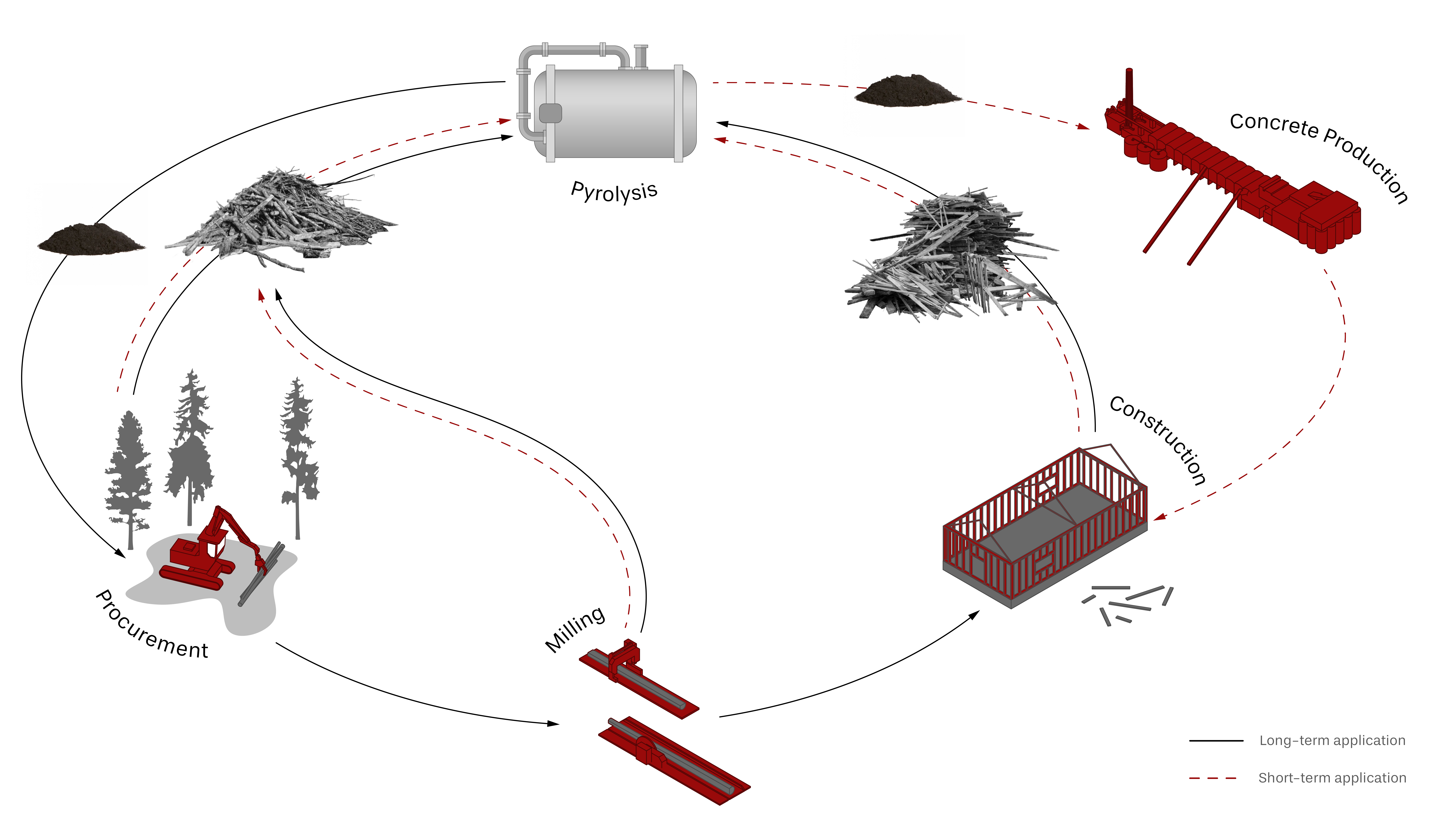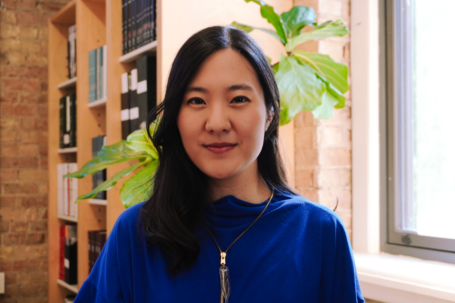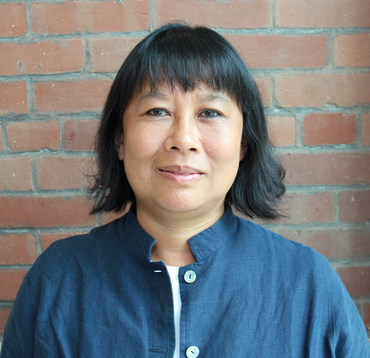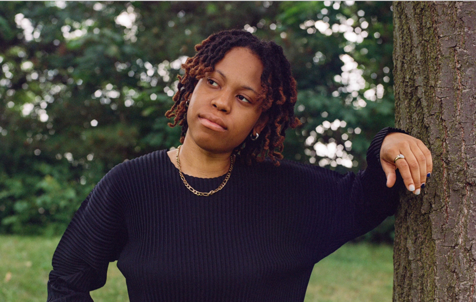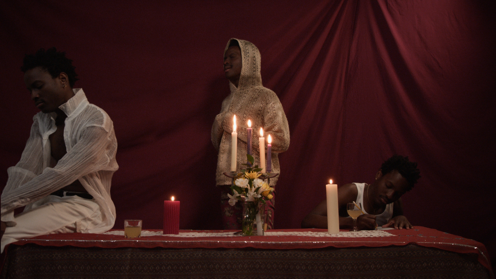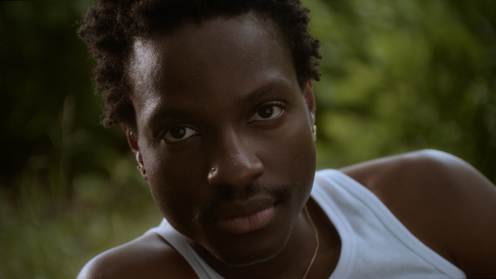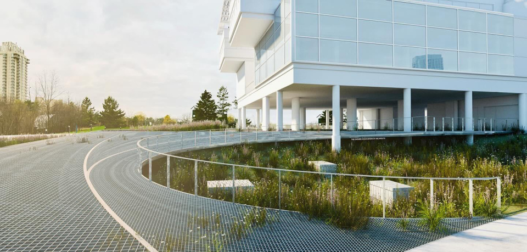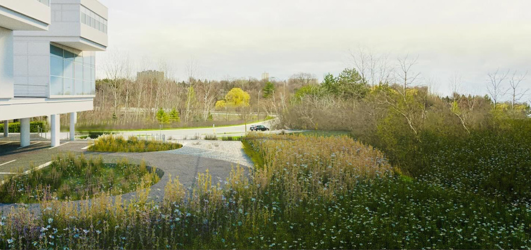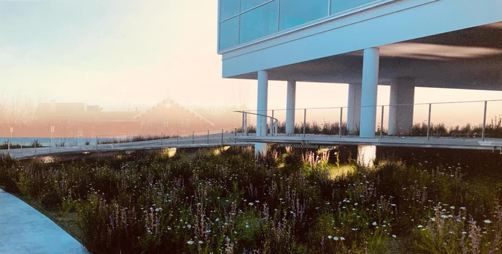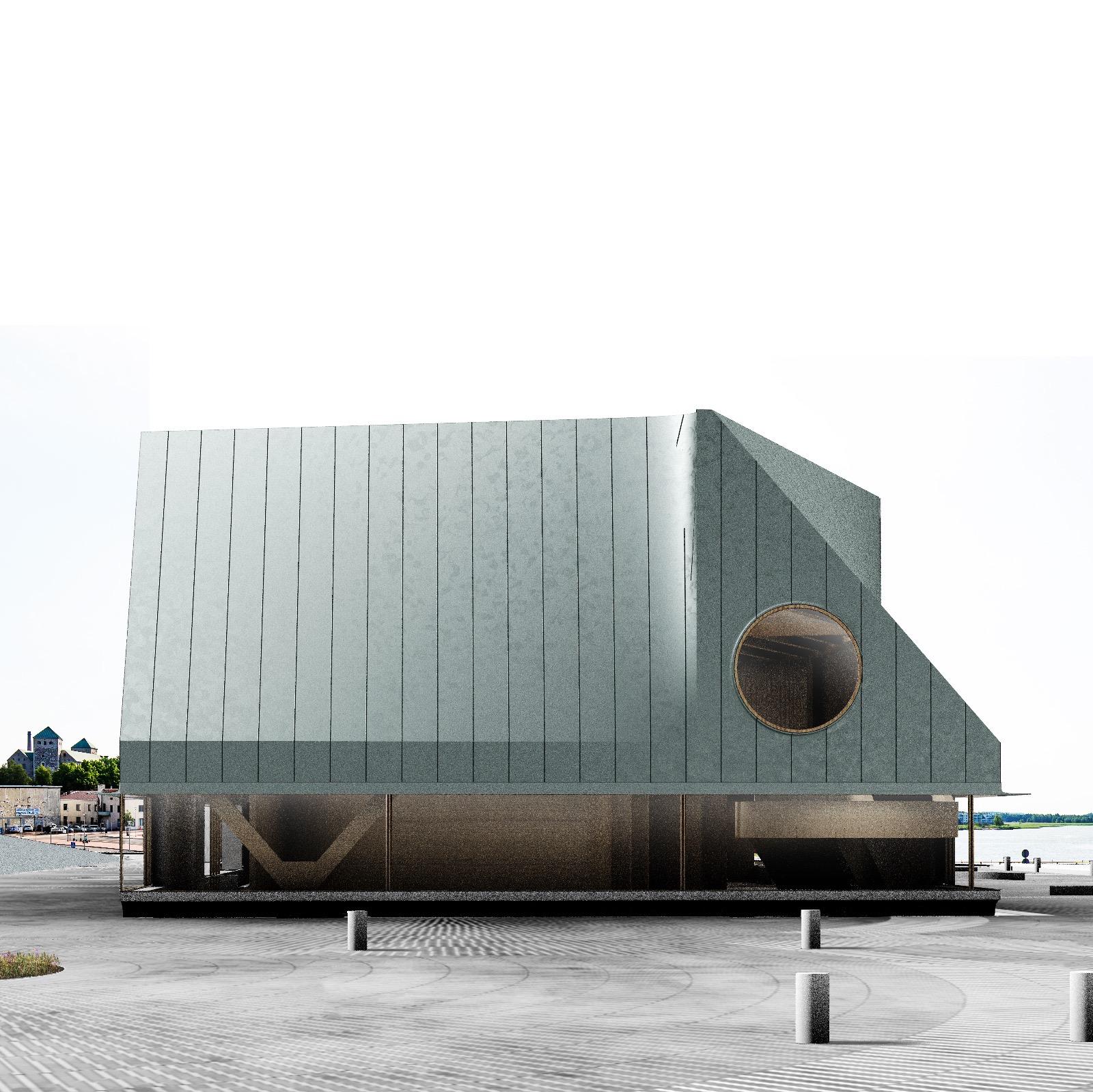
27.05.25 - Daniels architecture graduate Daniel Wong wins 2024 Prix de Rome for Emerging Practitioners
The 2024 Prix de Rome for Emerging Architects has been awarded to Daniels alumnus Daniel Wong. His win marks the second time in two years that the prestigious prize has gone to a graduate of the Faculty.
Every year, the Prix de Rome for Emerging Architects is awarded by the Canada Council for the Arts to a recent graduate from a Canadian architectural school who demonstrates exceptional potential in architectural design.
With the prize, “the recipient may visit architectural buildings and carry out an internship at an international architectural firm.”
Wong, who acquired his Master of Architecture (MARC) degree last year and is currently an intern architect at AAmp Studio in Toronto, has been pursuing internships in Paris and Rotterdam, in addition to a research residency in New York.
His Prix de Rome proposal builds on his award-winning thesis project, {In}visible Maintenance, which investigates the cultural and material practices of maintenance, cleaning and repair.
As part of this research, Wong plans to visit buildings, sites and industries across Japan, London and Belgium to explore and document different cultural mindsets around architectural maintenance.
“This incredible opportunity,” he says, “will allow me to expand my research into how we might adopt a culture of maintenance, cleaning and repair—one that could suggest alternative sustainable practices and offer a path forward for retaining and revitalizing our built environment."
“Through this research," he adds, "I hope to show how maintenance is not merely a remedial task, but an essential, proactive component of architecture.”
In 2022, the Prix de Rome also went to a Daniels architecture graduate: Yiyao Ivee Wang, one of three recipients that year. (The other two were Julia Nakanishi of Toronto and Paulette Cameron of Halifax. No prizes had been awarded in 2020 or 2021 because of the pandemic.)
Having acquired her MARC degree in 2021, Wang (pictured below) focused her research on exploring and expanding the design potential of future-facing and adaptive residential architecture.
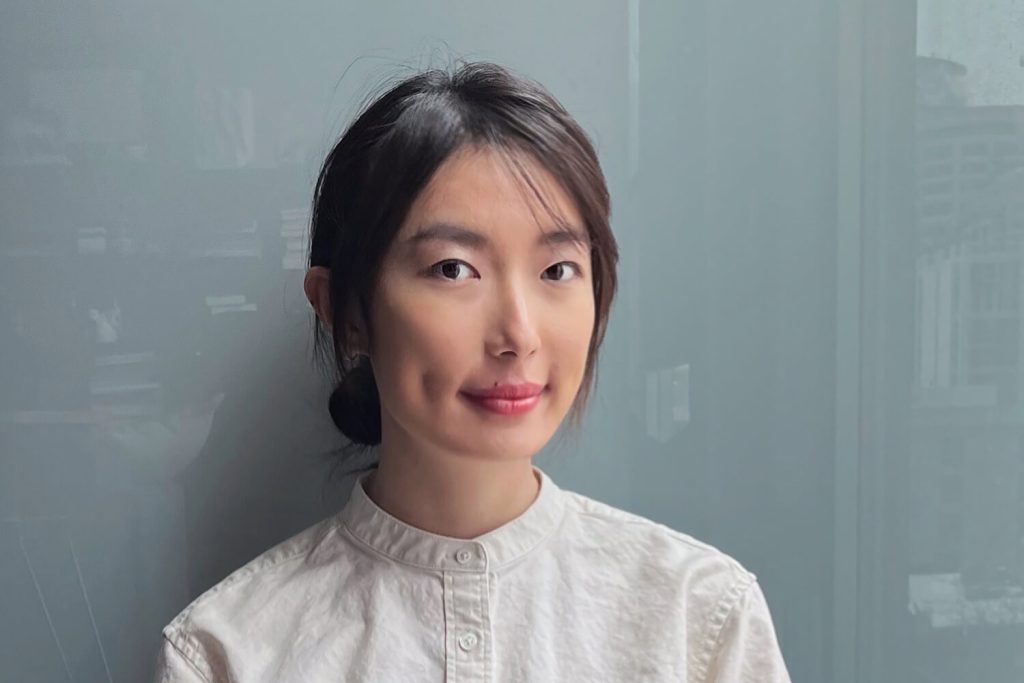
Her stated goals upon winning the Prix de Rome included the investigation of relevant projects and practices in Canada, the U.K., France and China, exploring creative design processes and solutions that transform obsolescence into metamorphosis.
Wang portrait by Melanie Lo


