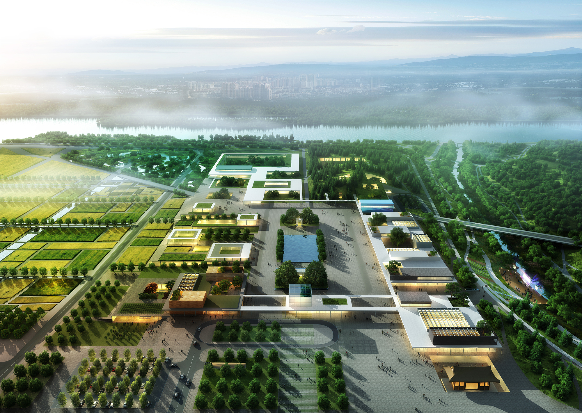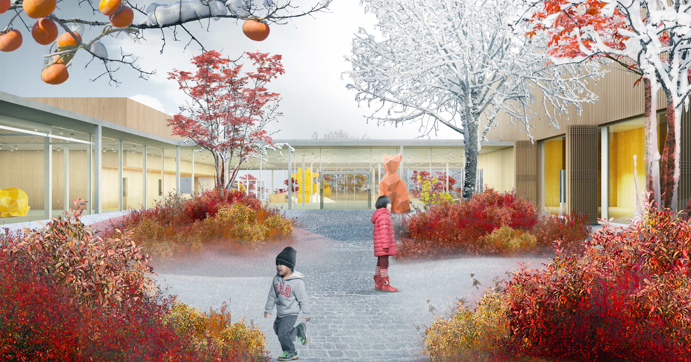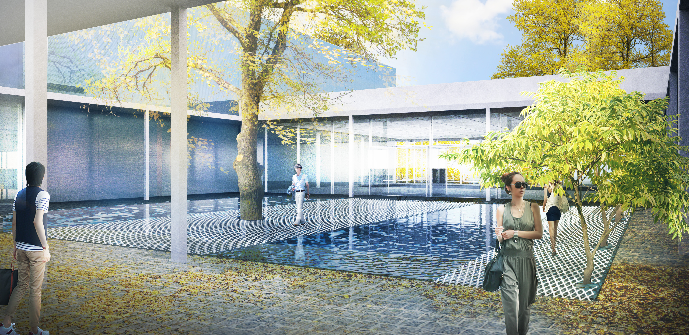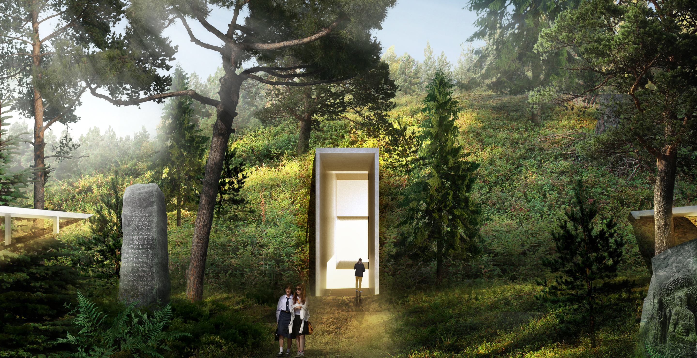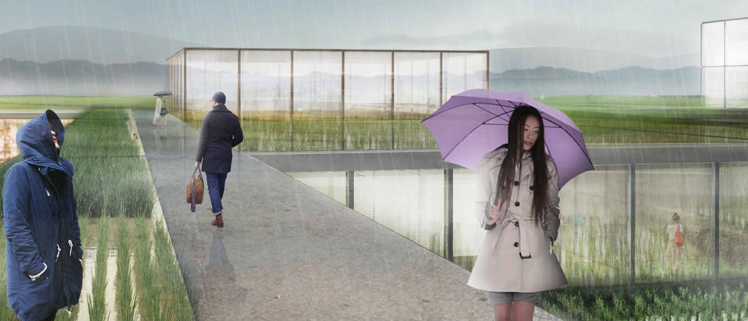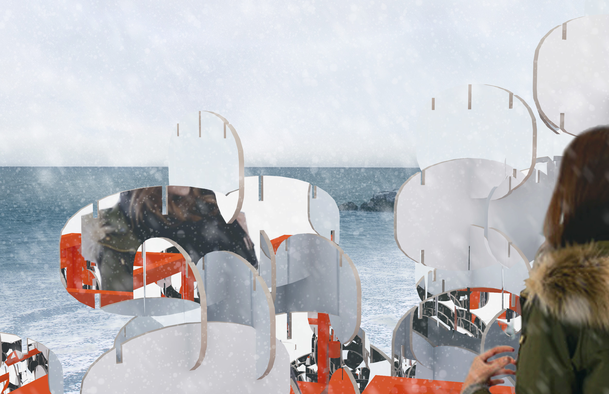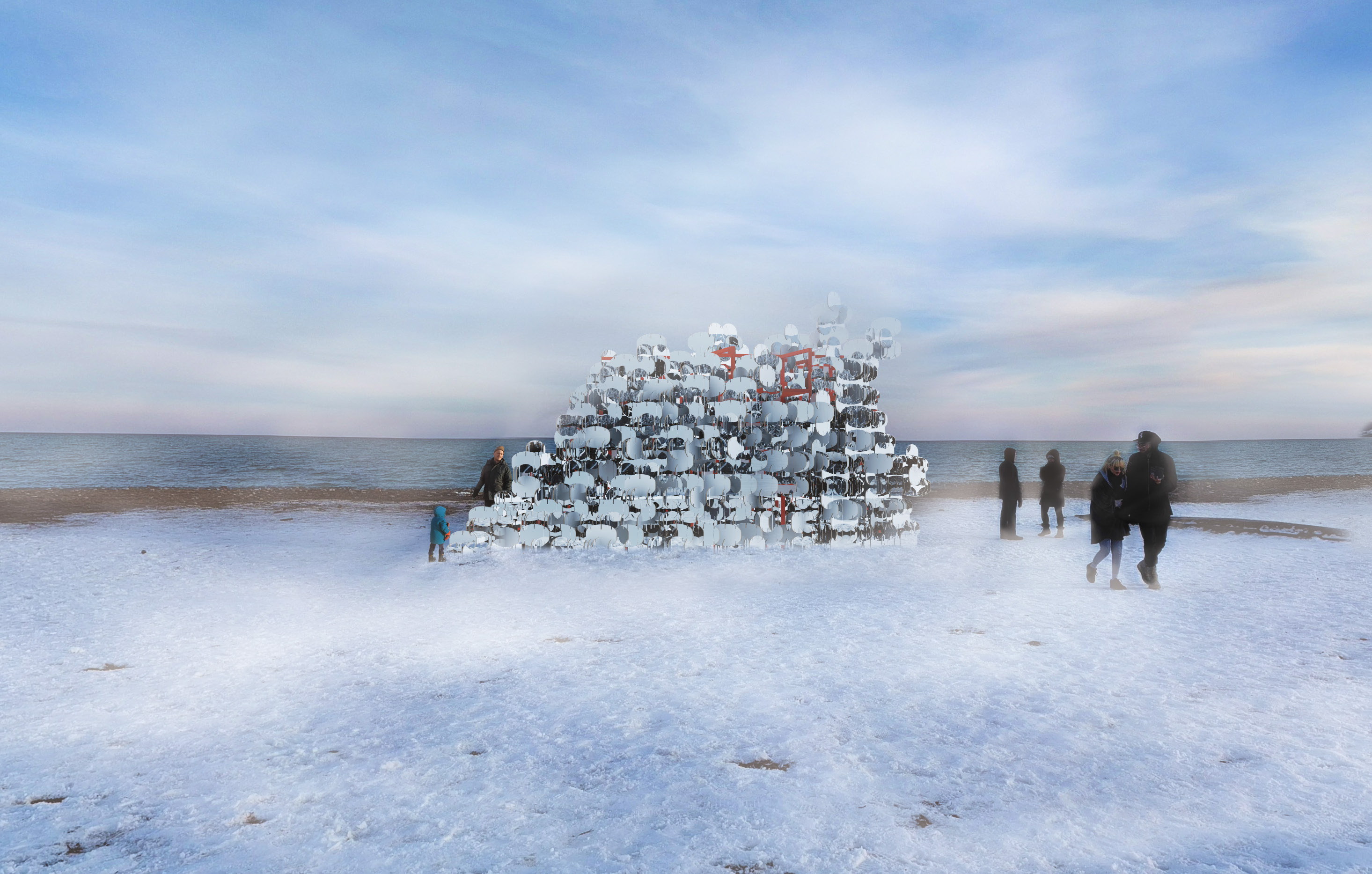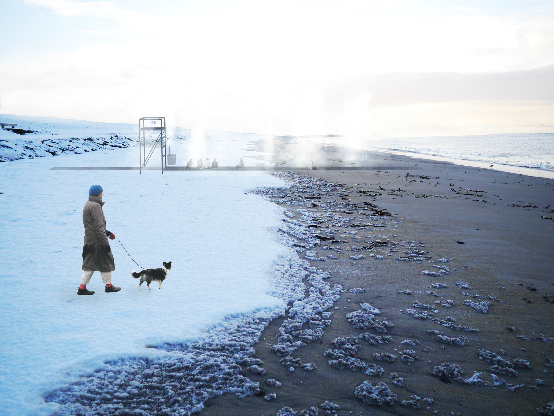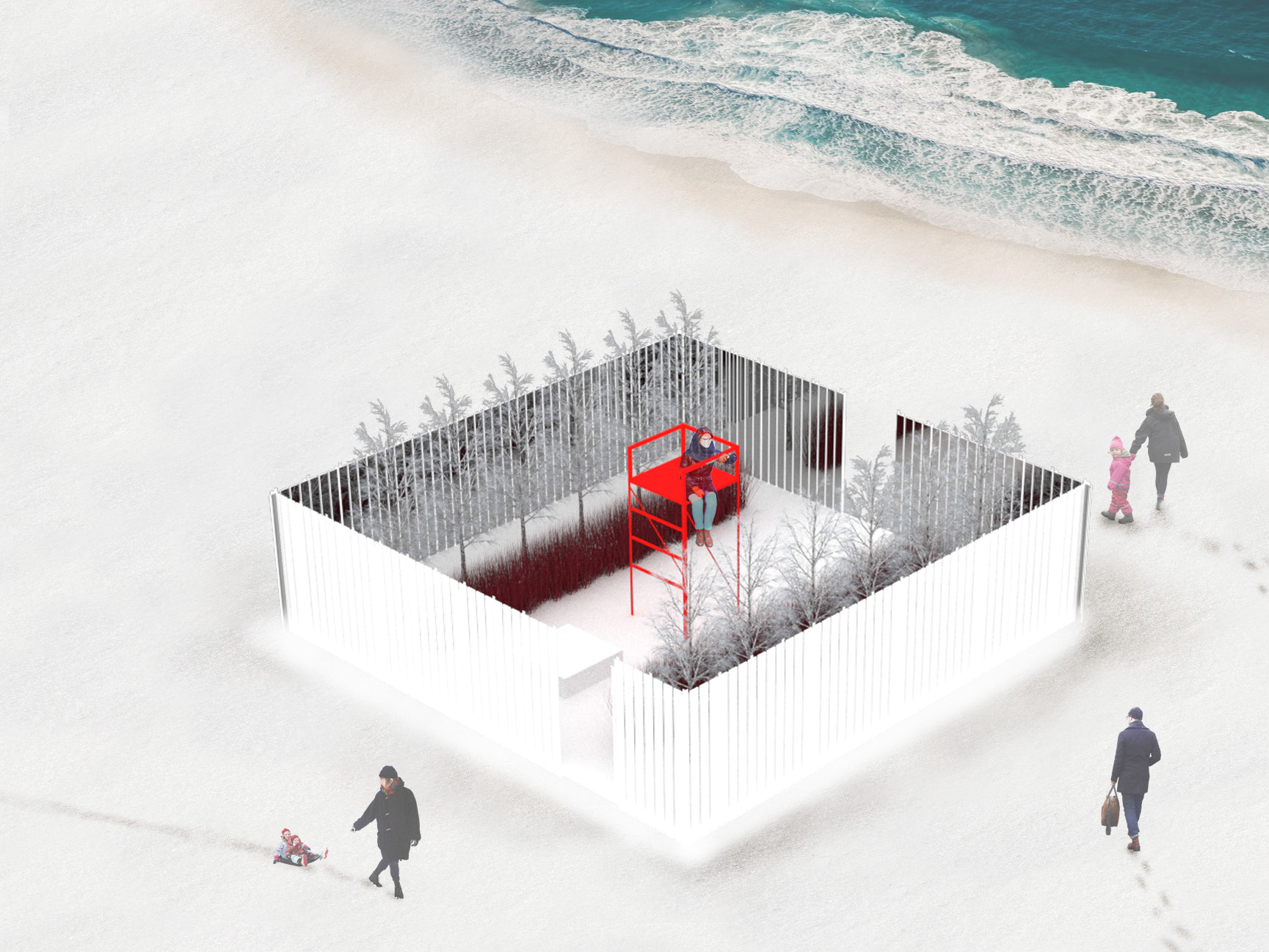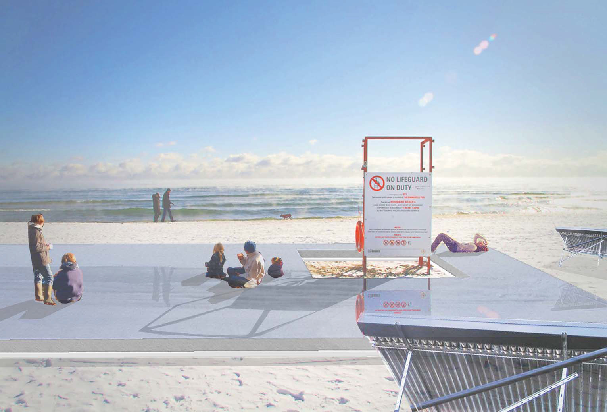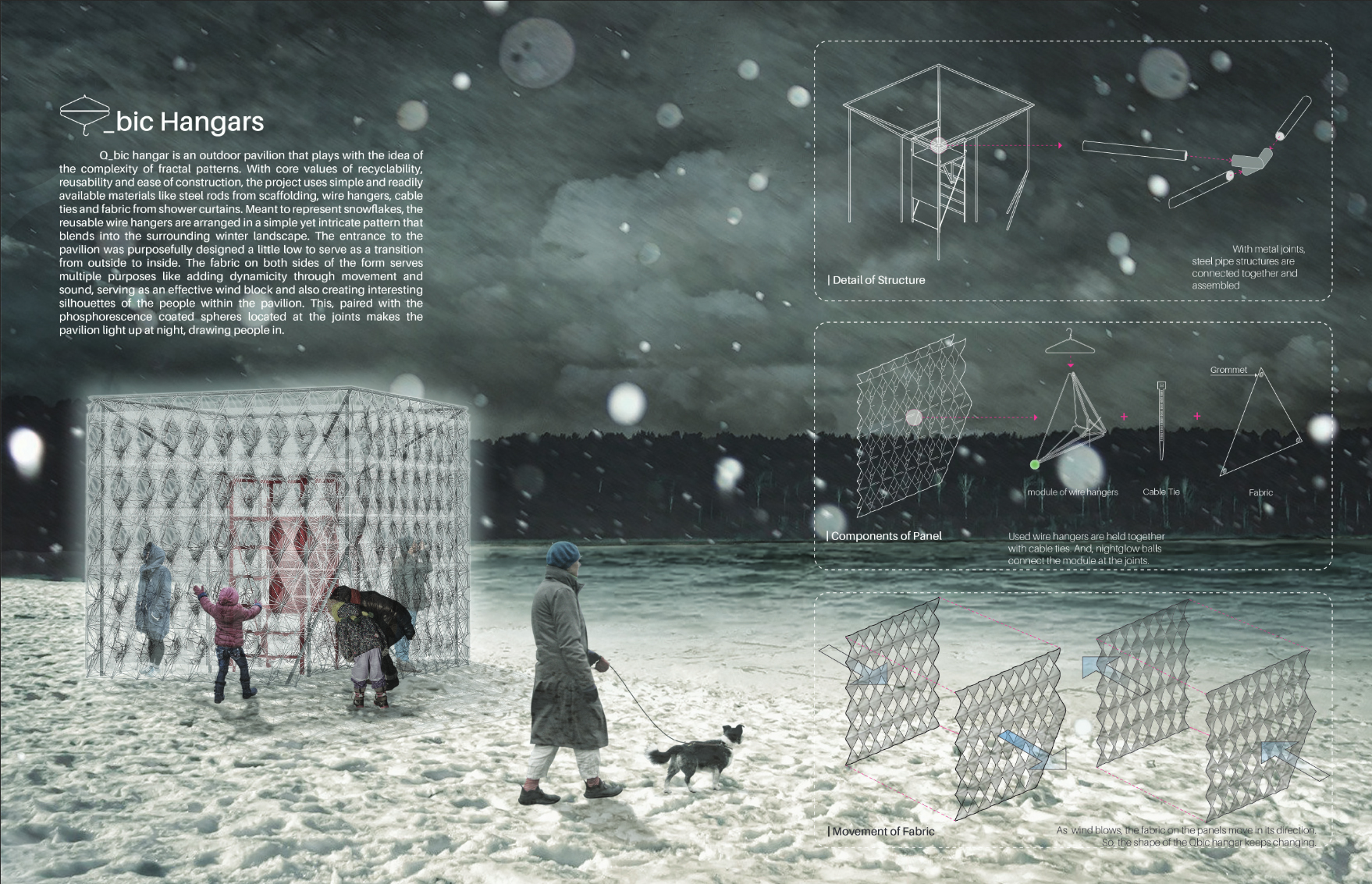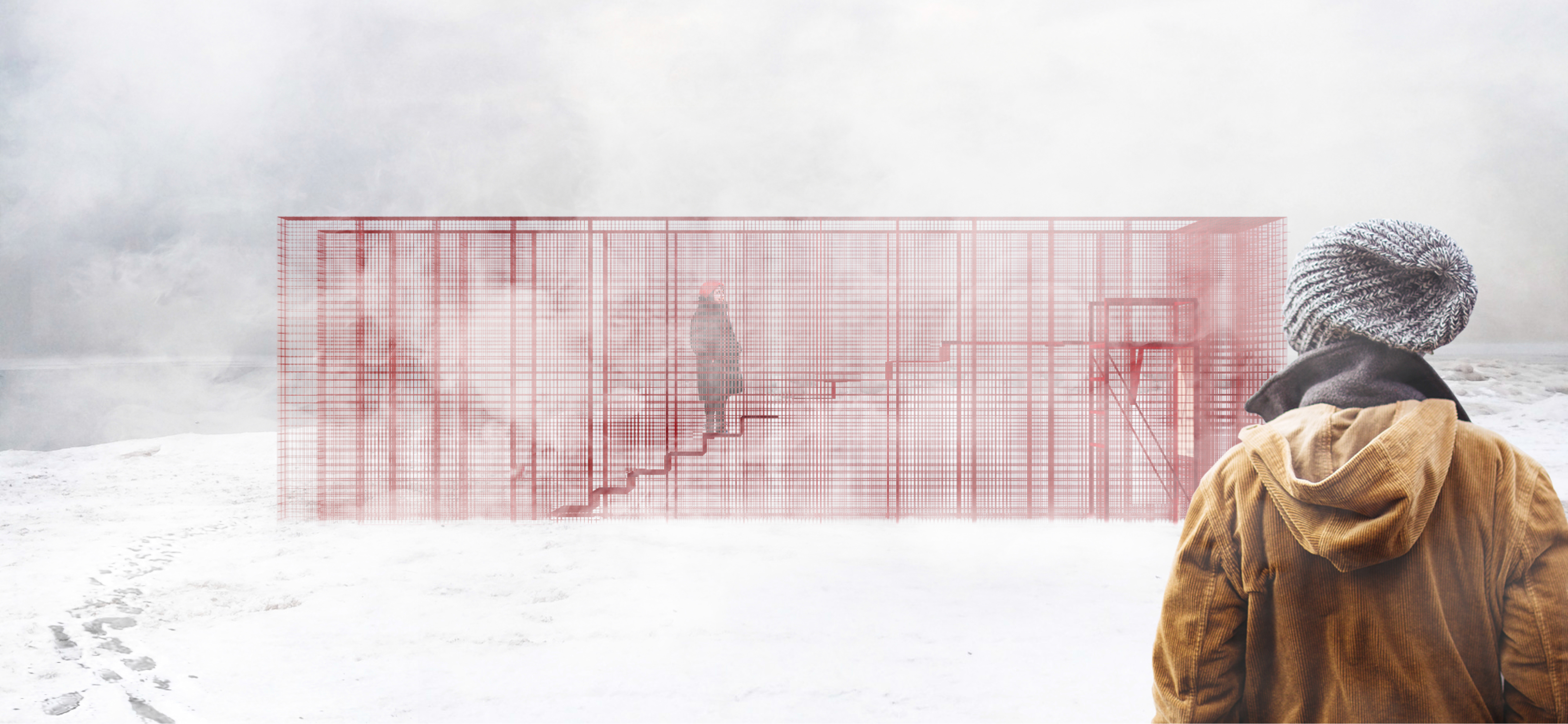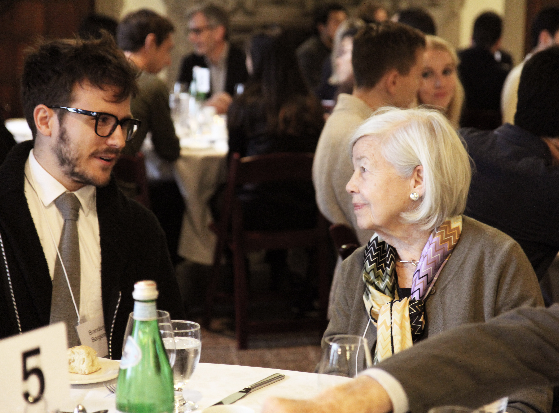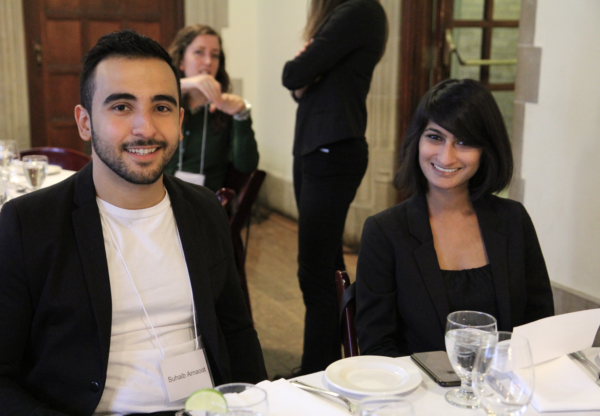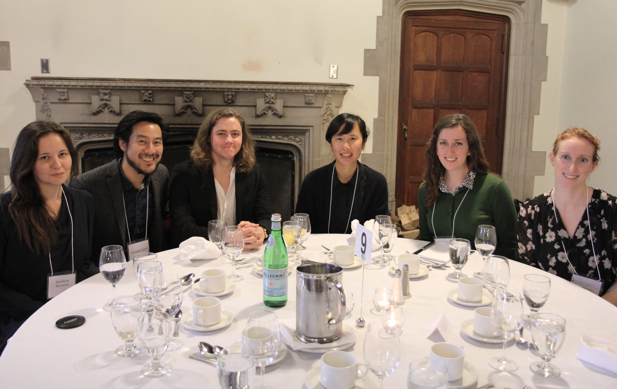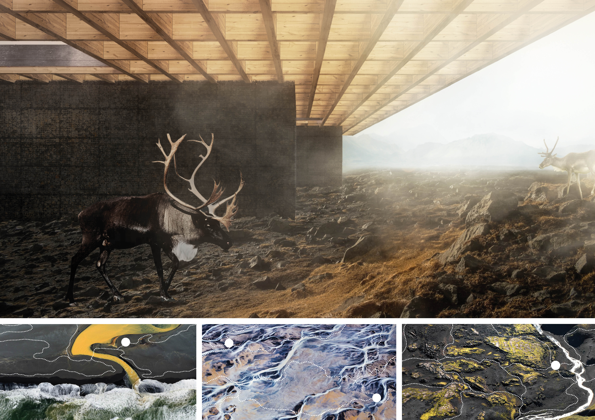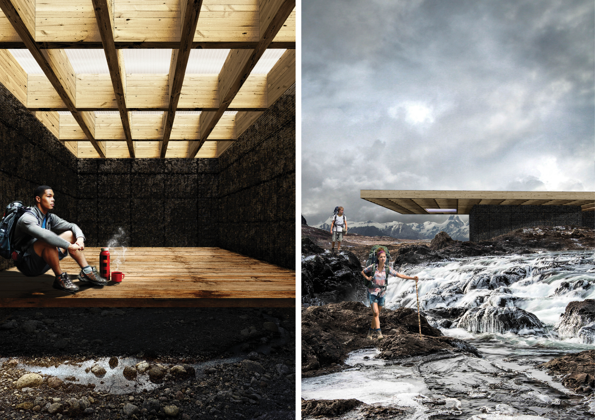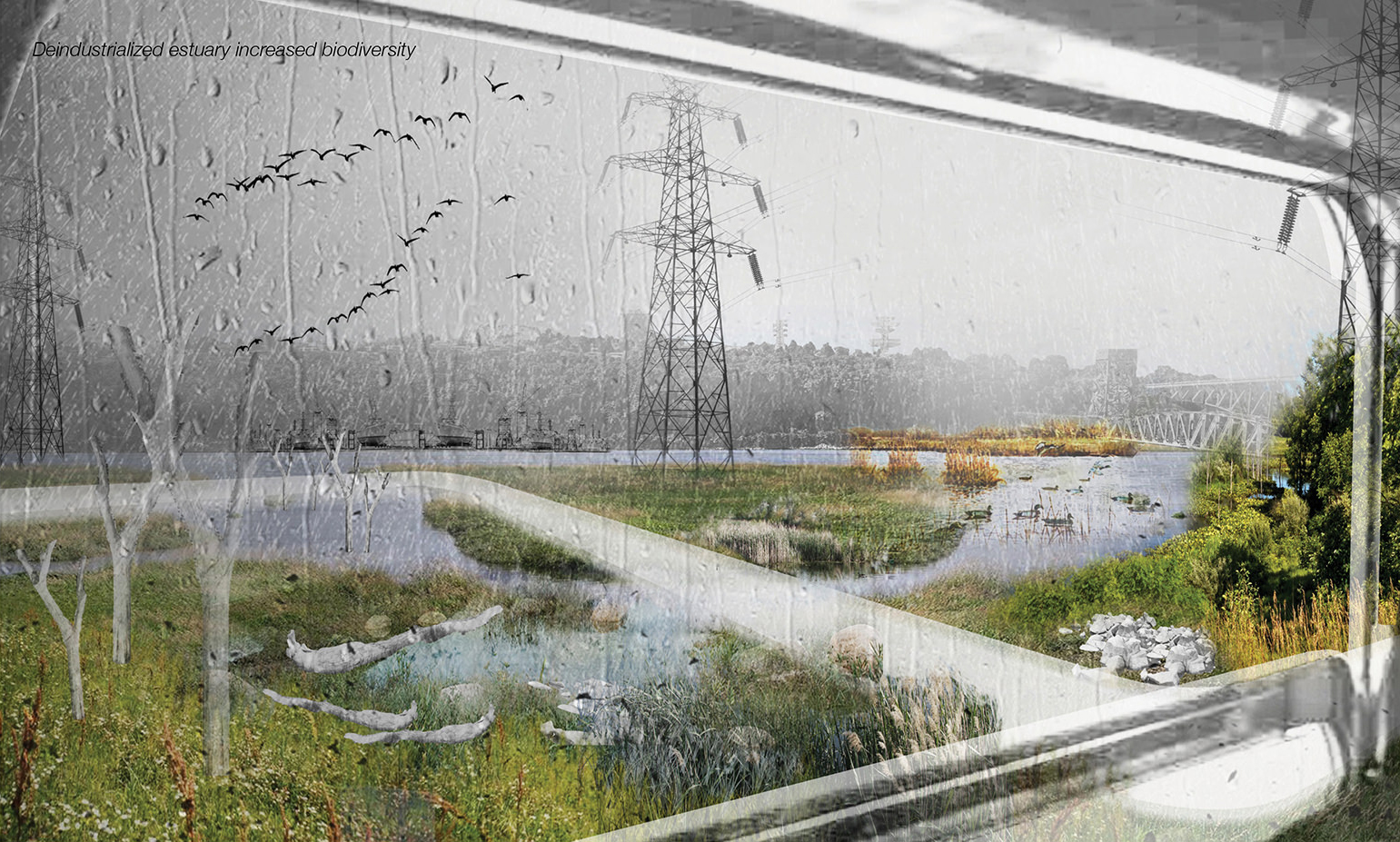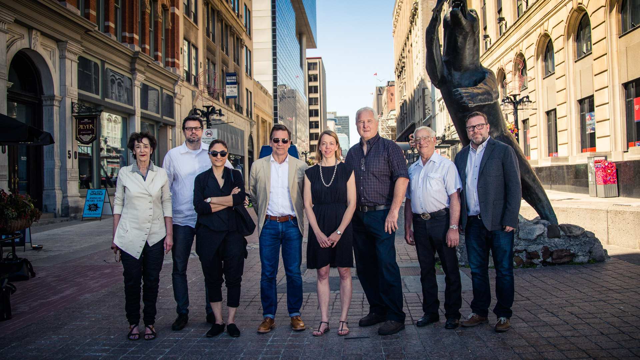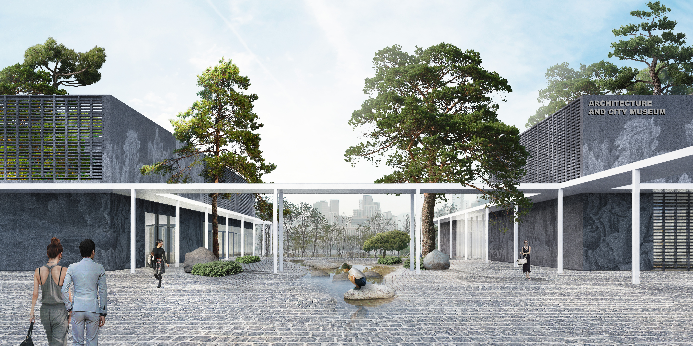
22.01.17 - Office OU wins international competition for the new National Museum Complex of Korea
Last November, Office OU was announced the winner of South Korea's International Competition for the National Museum Complex Master Plan of New Administrative City (Sejong City). The Toronto-based firm was founded by Daniels Faculty Lecturer Nicolas Koff, along with Uros Novakovic and Sebastian Bartnicki.
From Office OU's press release:
Chosen as the winning design among a field of 81 entries from 26 countries around the world, Office OU's Sejong Museum Gardens will play a crucial role in shaping the cultural landscape of South Korea's new metropolis. The competition entry was made in collaboration with Junglim Architecture as the local architect of record.
Sejong City, the new administrative city of South Korea, shifts many of the national government's functions south from Seoul. Already home to 36 government agencies and over 300,000 residents, Sejong City's growing political and administrative importance will be complemented by what the competition promoters hailed as a “world-class cultural complex that will be on par with Berlin's Museuminsel, Vienna's Museumsquartier, and Washington D.C's Smithsonian museums.”
Situated in the heart of the nascent city along the bank of the Geum River, Sejong’s National Museum Complex will be a major cultural center for all of Korea, hosting a diverse range of new institutions including Museums devoted to Architecture and the City, Design, Digital Heritage, Natural History, Korea's Archival Traditions and Children. In total, nearly a dozen museums — an exact number has yet to be set — will be spread throughout the site.
Office OU's master plan for the 190,000 m2 site draws on surrounding landscape typologies (rice paddies, wetlands, forests and riverbanks, as well as the urban fabric) to create a permeable and interconnected series of individually programmed outdoor spaces, organized around a central square. A subdued architectural expression privileges the distinctive landscapes as the museums’ defining design elements. Each museum’s unique identity will be defined by its relationship with adjacent landscapes, drawing these landscapes onto the site within courtyards and forecourts that characterize the museums. In naming the project Sejong Museum Gardens, the garden is recognized as a vital link between culture and nature, the designers hope that this project can give the people of Sejong—and South Korea—a place to nurture this relationship.
The master plans takes cues from traditional palace architecture of Korea’s Joseon Dynasty. According to Office OU principal Nicolas Koff “the palaces are simple and cohesive complexes, united in their architectural language and yet differentiated by their response to the natural landscape.”
At Sejong Museum Gardens architecture serves as a “vessel for the landscape,” Koff explains, allowing each distinct landscape to shape its respective museum's identity. Just as the buildings in Korea's historic palaces create a lattice of distinctive courtyards, Office OU's design looks for integration between nature and architecture. “The architecture is not iconic,” Office OU principal Uros Novakovic stresses, “it's a permeable, space framing device that allows the unique landscapes to be more fully experienced.” The forecourts and courtyards that front each museum will be framed by the architecture, Novakovic notes, making each landscape a locus of attention.
“There are also programmatic links between landscapes and museum identities,” Sebastian Bartnicki adds, describing the connections between each landscape and its museum. For example, the productive landscape that characterizes the Children's Museum invites kids to play and explore the space. By the same token, the Archives Museum will be tucked within a mountainous topography, fostering an appropriate sense of seclusion. Meanwhile, the Architecture Museum is defined by hard landscaping with a distinctly urban feel, relating to the city’s developing retail and arts district across the Che Creek.
Working in partnership with South Korea's acclaimed Junglim Architecture, Office OU will initially design the first three buildings of the National Museum Complex: The National Children's Museum, the Museum Complex's Central Storehouse and Central Operations Centre.
The competition jury praised the project’s “exquisite control of space,” as well as “the spatial relationship between nature and built form, which is successfully anchored in human scale.” Particular acclaim was also reserved for “the interpretation of nature as an architectural element,” and the unorthodox decision to emphasize landscaping over built form.
The competition jury included South Korea's Sungkwan Lee of Seoul National University, Yongmi Kim of Geumseong Architects & Engineers, Junsung Kim of Konkuk University and Architecture Studio hANd, and Sunghong Kim of the University of Seoul, as well as Japan's Nobuaki Furuya of Waseda University and Studio Nasca, and Christopher Sharples of SHoP Architects from the United States.
The first phase of the project, comprised of 5 museums, is set to be completed by 2023.
Office OU's master plan was recently profiled on archdaily and Landezine.
More information on the project can also be found on Office OU's website.


