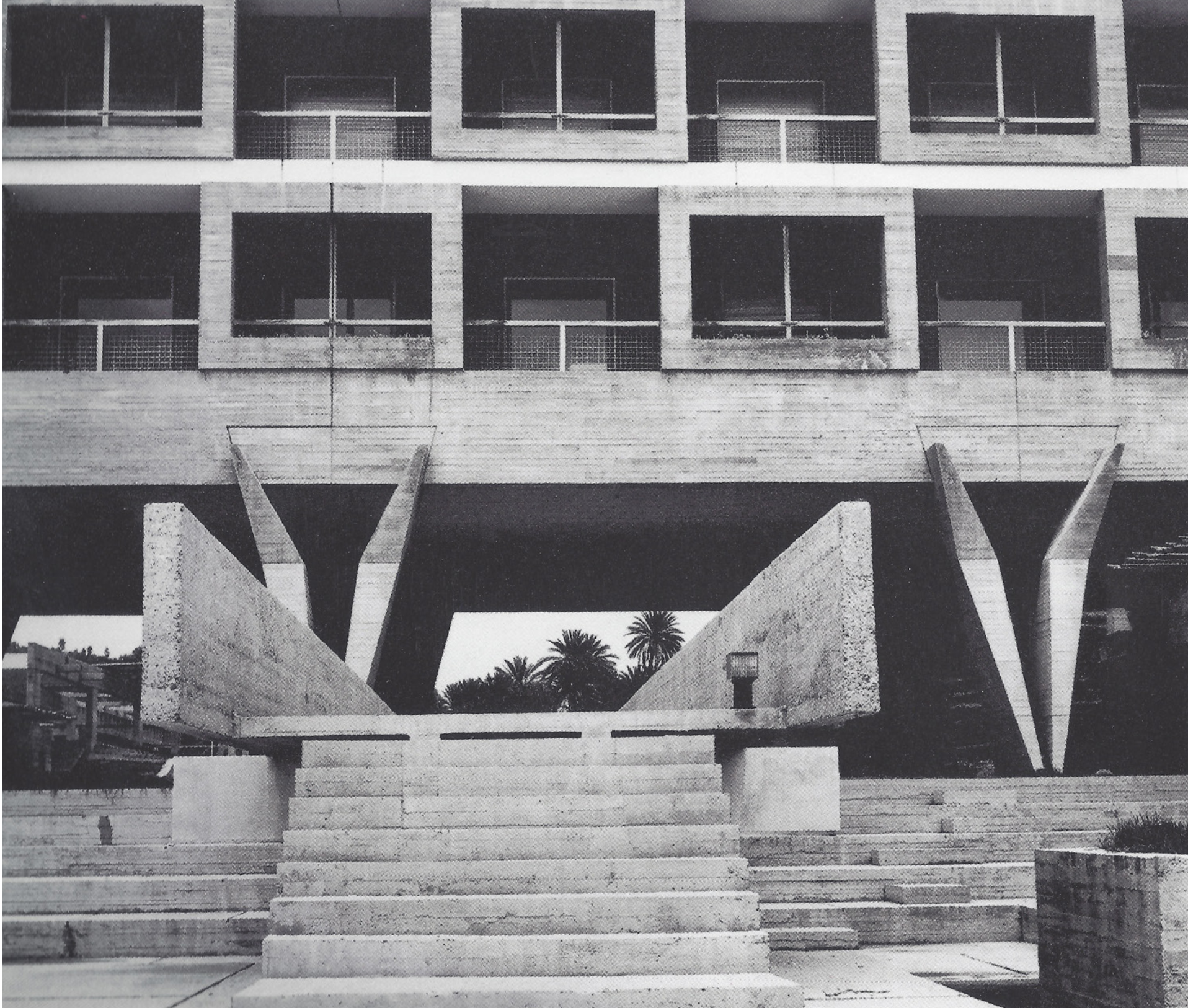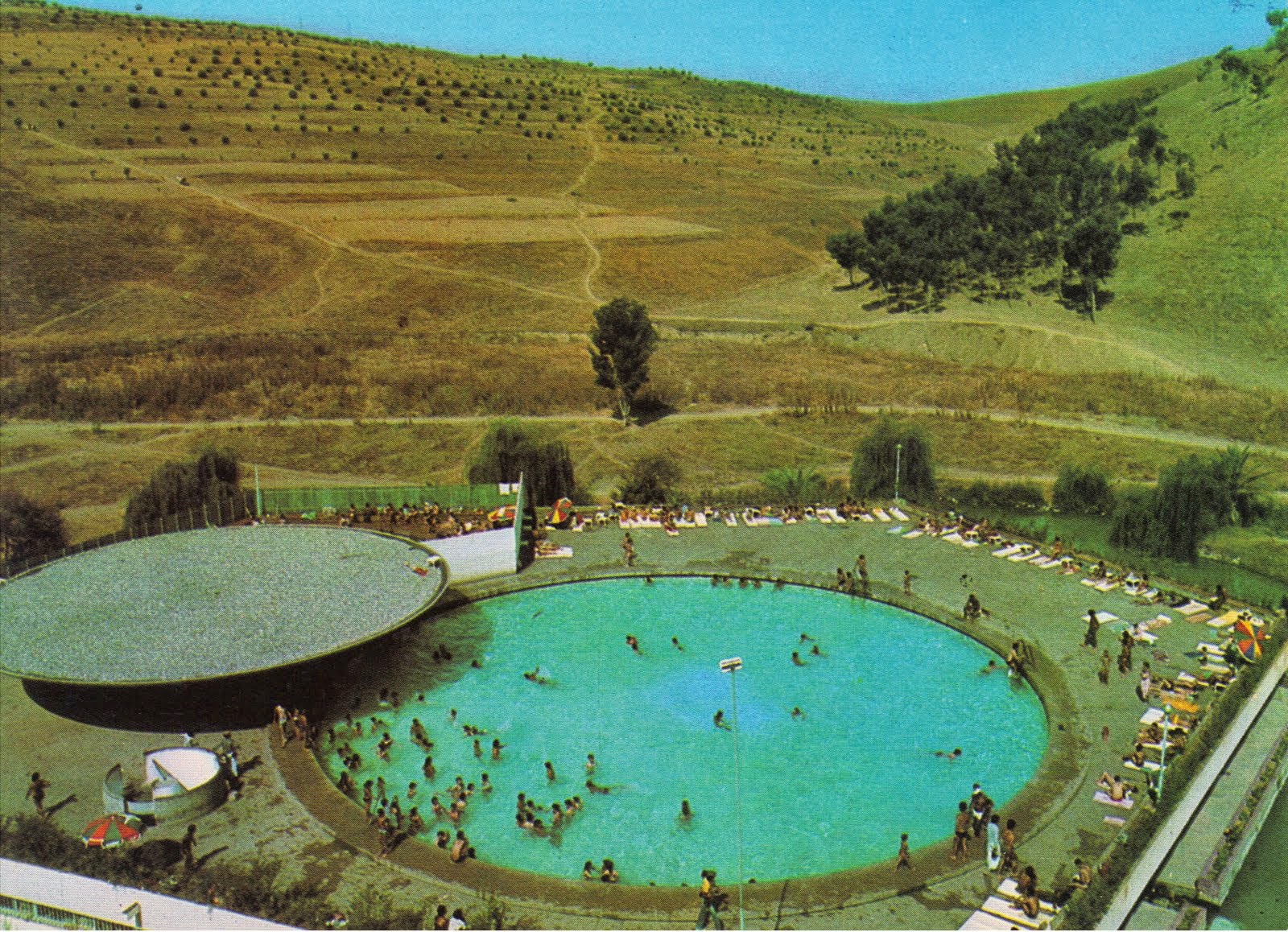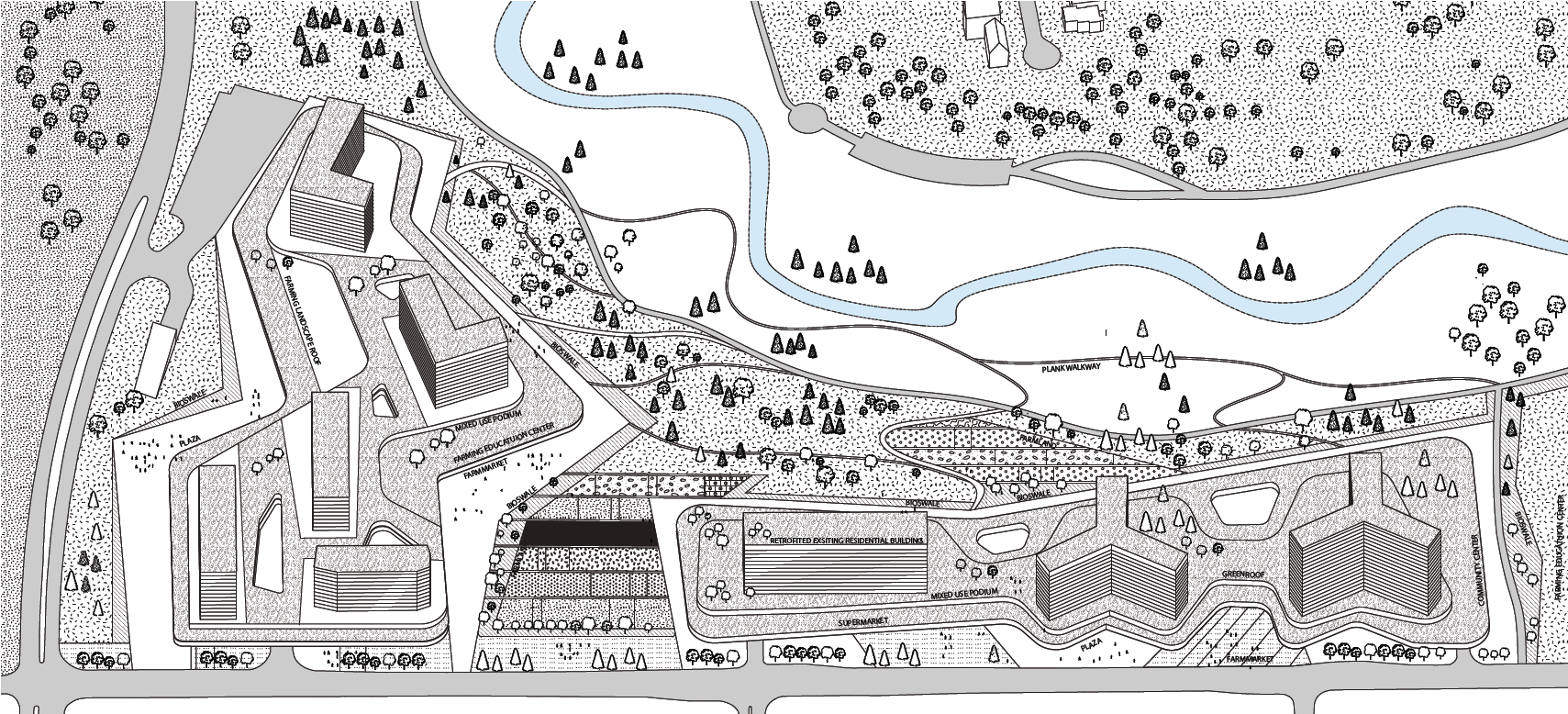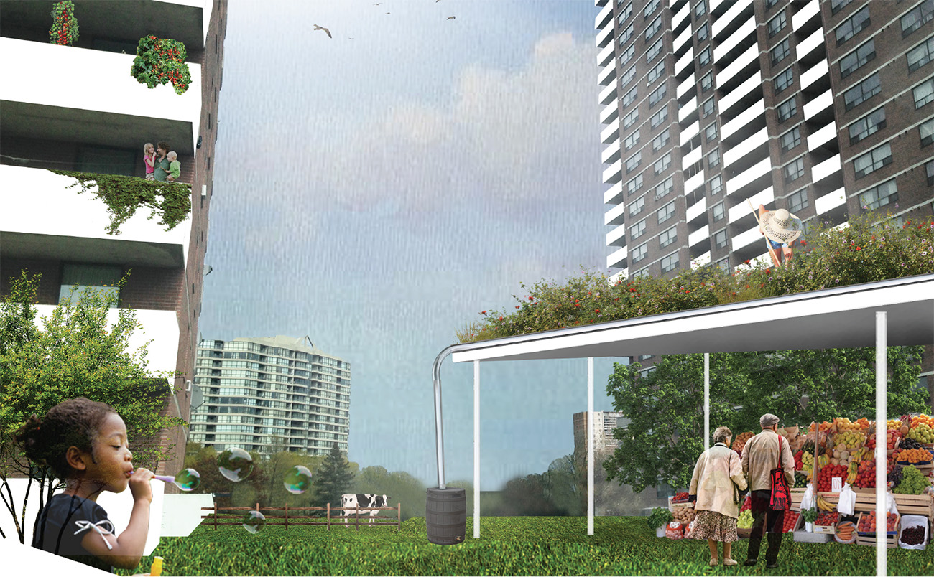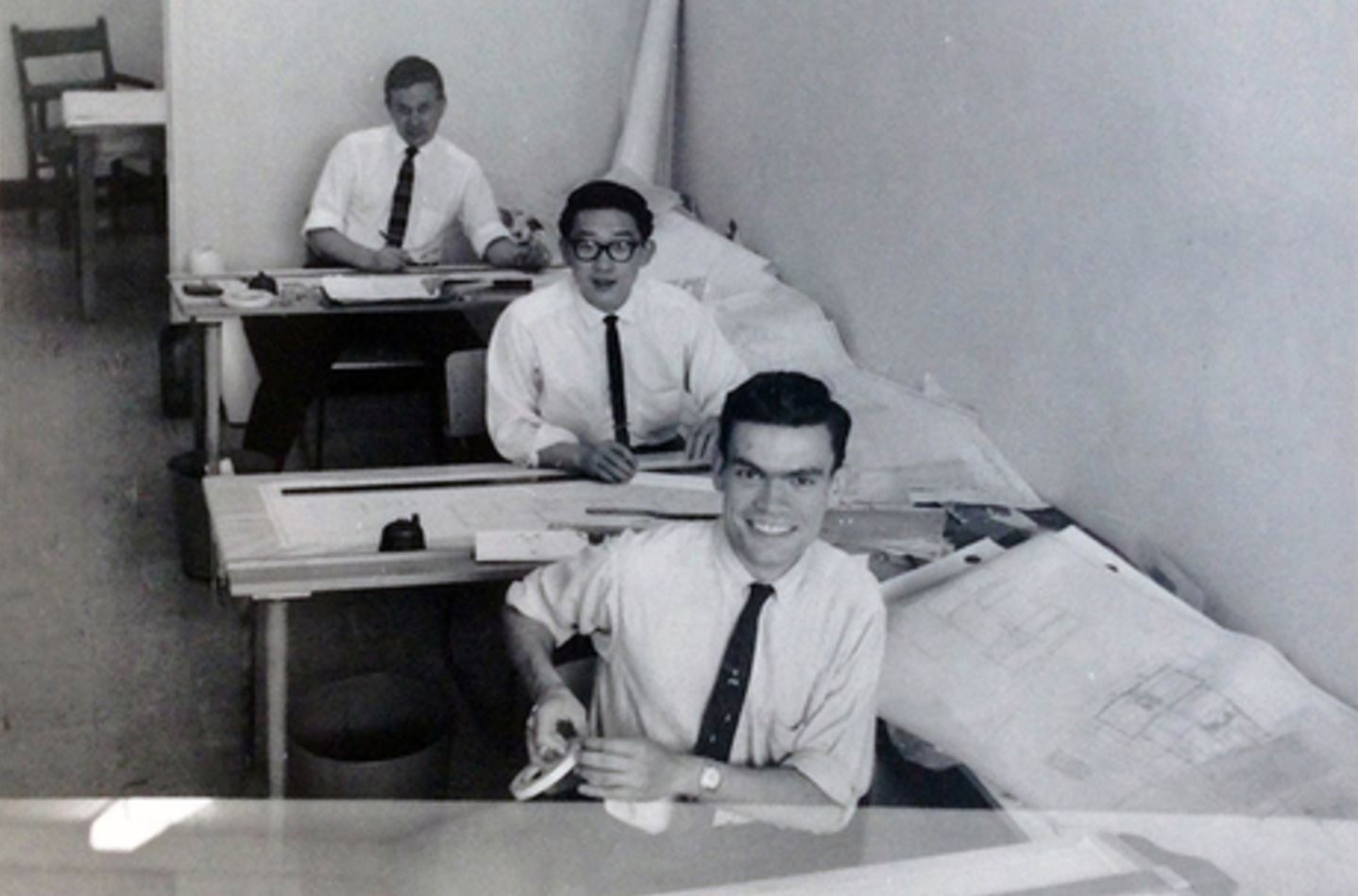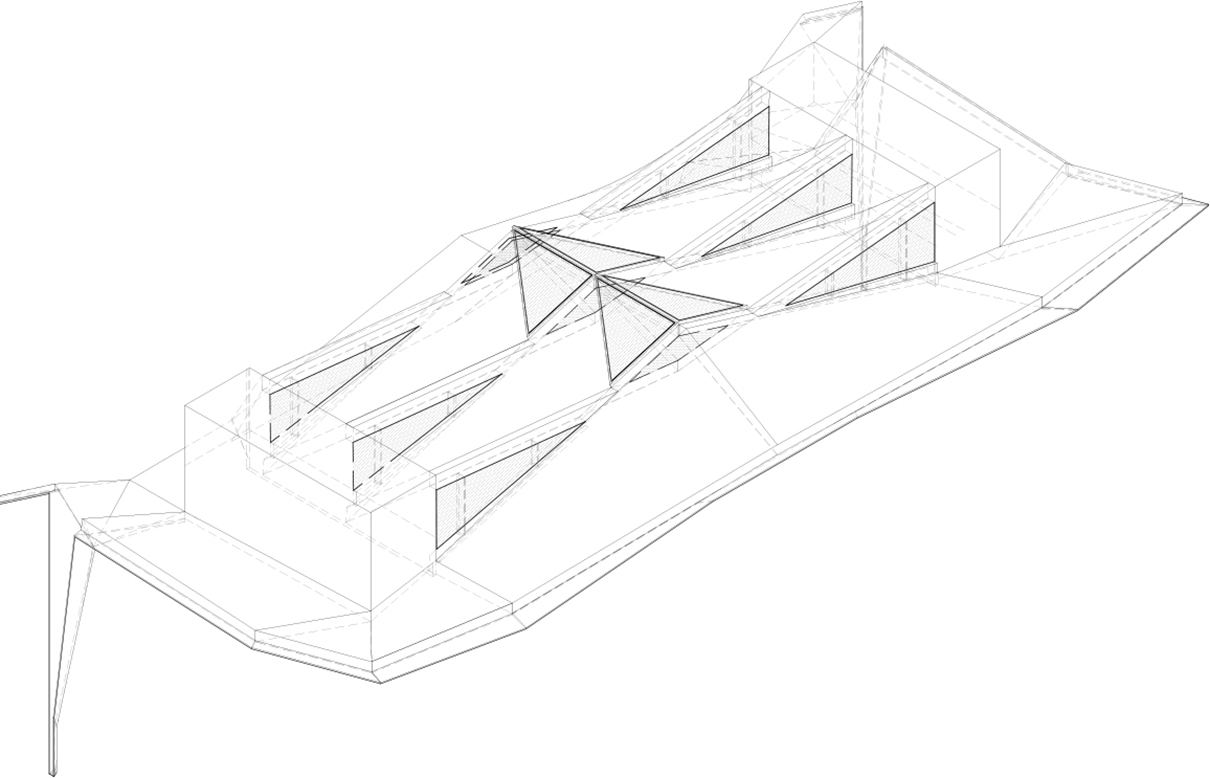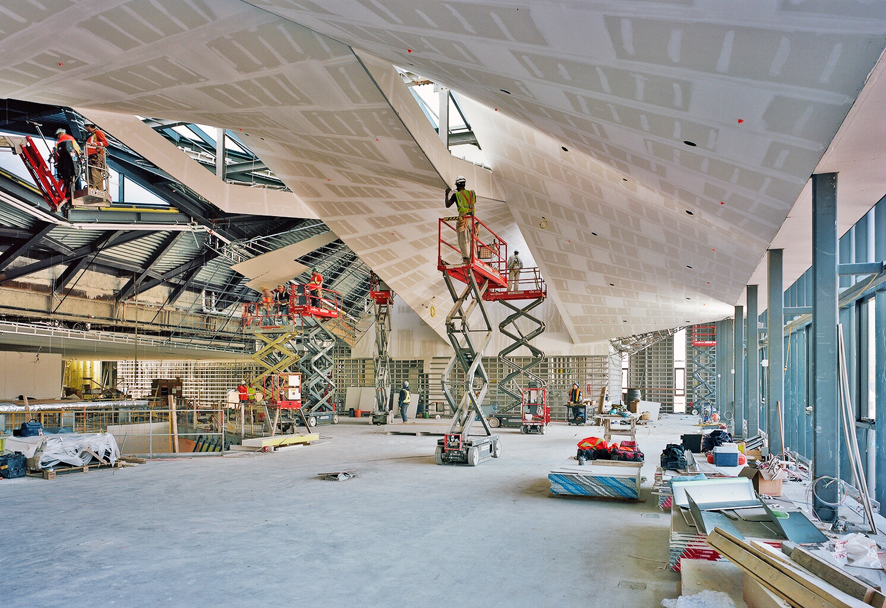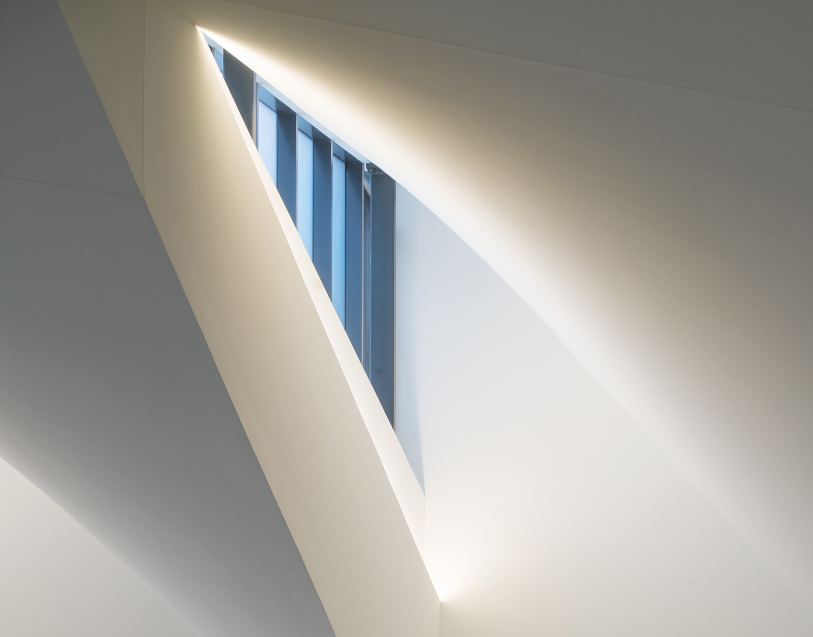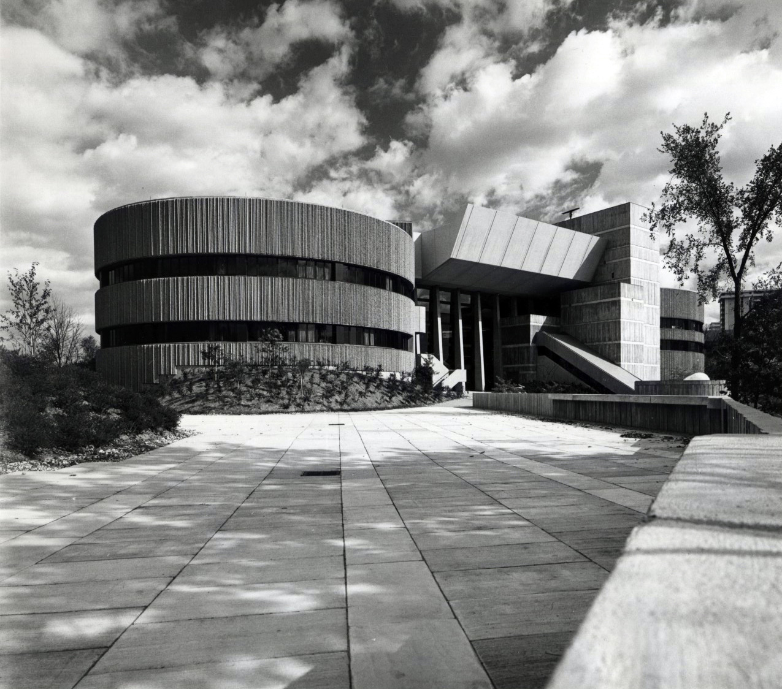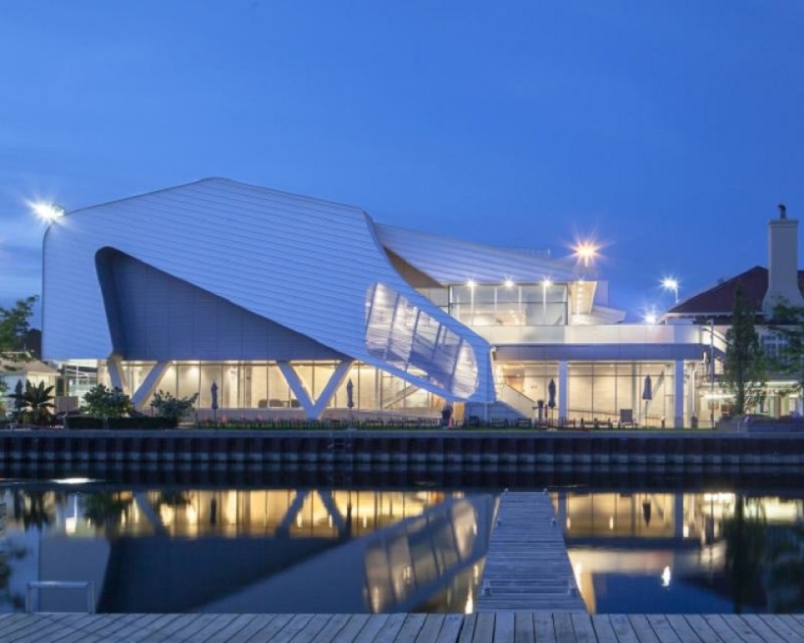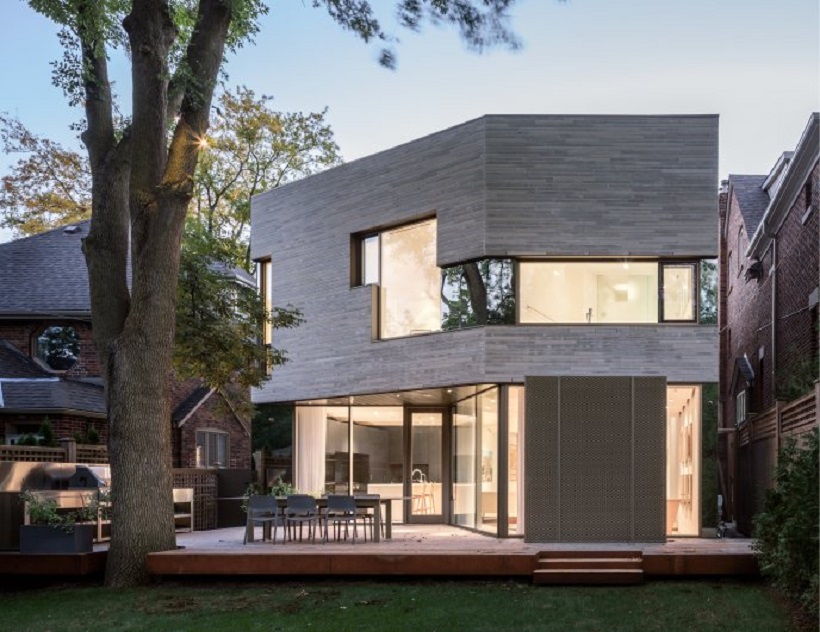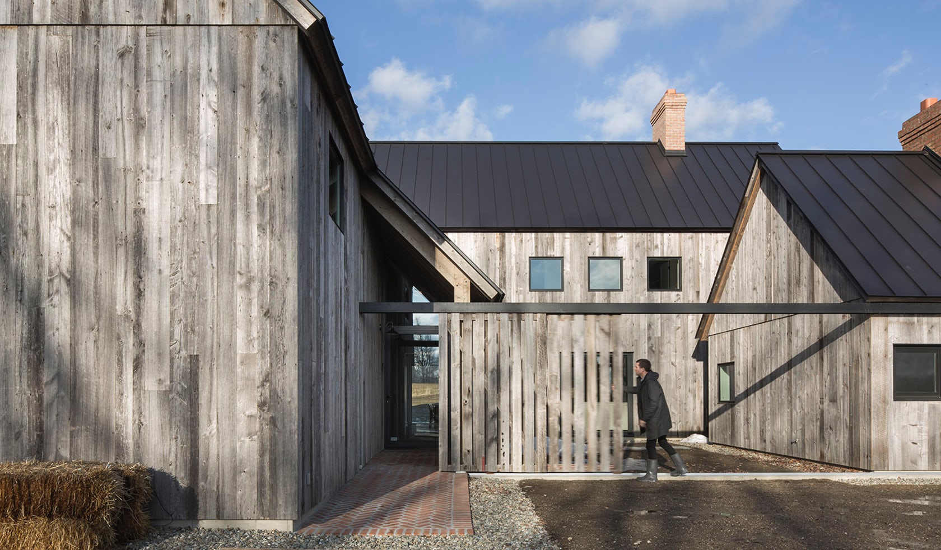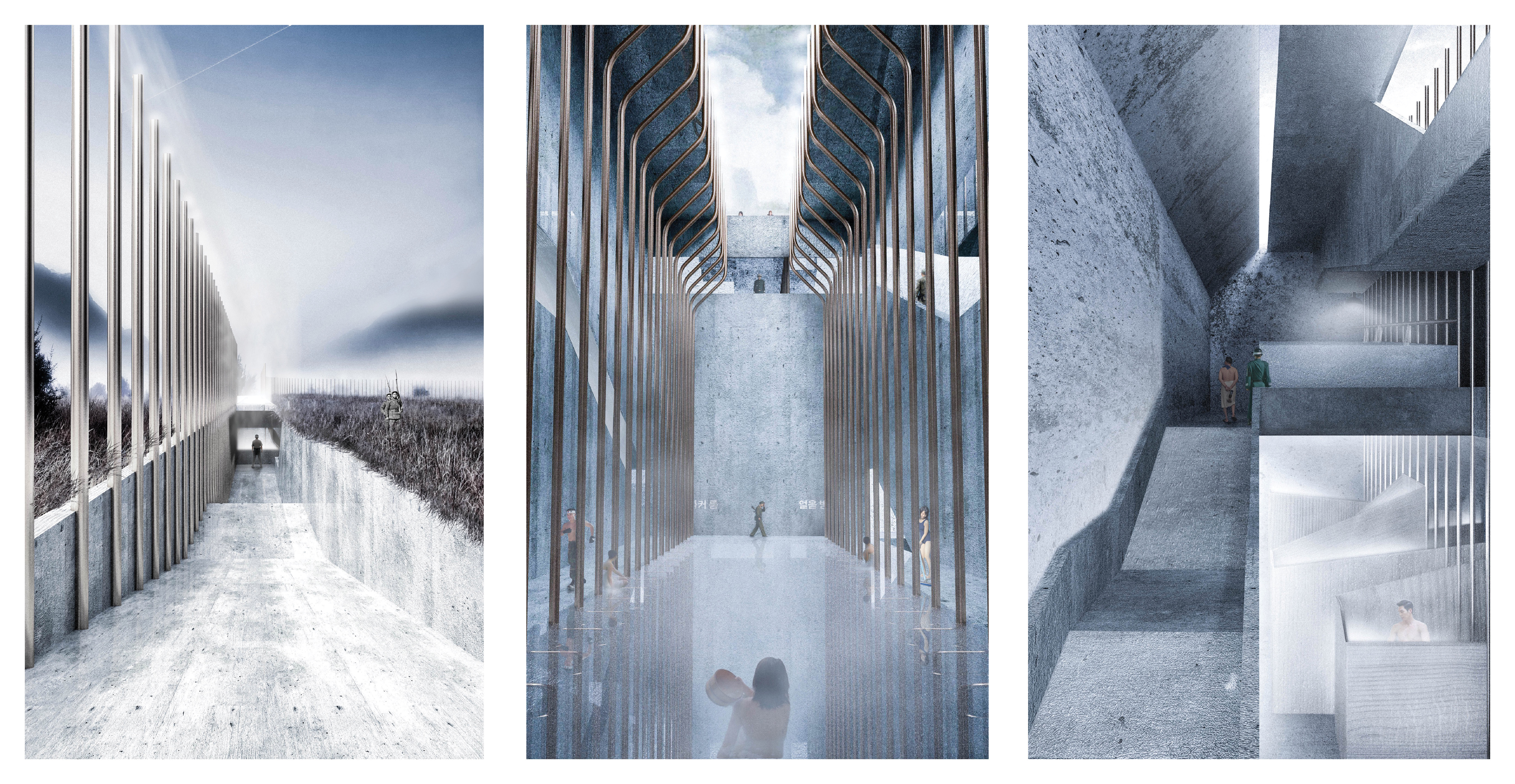09.08.17 - Aziza Chaouni is "Keeping it Modern" in Morocco thanks to The Getty Foundation
Associate Professor Aziza Chaouni will help revive the Sidi Harazem Thermal Bath Complex — a historic site of modern architecture in Morocco — thanks to a generous grant from the Getty Foundation.
The Foundation’s Keeping It Modern grant was established to support important works of modern architecture around the world. Chaouni led an initiative to preserve the Complex, built in 1957 by Moroccan-born French architect Jean-François Zevaco as a gathering place in “a Moroccan oasis where ancient mineral springs have drawn visitors for centuries.”
The project to preserve the Thermal Bath Complex’s architecture and reopen it as a dynamic tourist center will be led in collaboration with the Fondation Caisse de Dépôt et de Gestion (CDG), which owns the site; the CDG’s hospitality branch HRM, and the following experts: Robert Silman and Eytan Solomon (Conservation engineers); Karim Bennani (Engineer); Mohammed Boumeshouli (Lab); Salim Belemlih (Surveyor;, Andreea Muscurel (Photographer and film director); Camelia Bennani (Research assistant); and Aziza Chaouni, Veronica Gallego, Lamiss Ben El Haj and Zineb Tazi (Aziza Chaouni Projects).
Sidi Harazem is the first North African project to receive the Keeping it Modern Fund.
From The Getty Foundation’s website:
The Sidi Harazem Thermal Bath Complex represents a marriage of nature, public space, and modern architecture. Built four years after Moroccan independence, the complex is the ambitious statement of a new nation determined to create modern and forward-thinking gathering places for its citizens. In 1957, a state-owned pension fund commissioned Moroccan-born French architect Jean-François Zevaco to design the site. Opened a year later to widespread acclaim, the complex is Zevaco's largest work and marks an early example of concepts that he would revisit throughout his prolific career.
By the 1980s the aging baths had waned in popularity and today only limited parts of the site are open to the public. The market, bungalows, and central courtyard—envisioned by Zevaco as the heart and soul of the site—remain closed indefinitely. The Fondation Caisse de Dépôt et de Gestion (CDG), which owns the site, is committed to reopening it fully in response to a renewed interest in the oasis. By using Getty funds to create a conservation plan to inform future interventions, the CDG can preserve the complex's architectural significance while allowing careful adaptations that will improve the location as a tourist center. The resulting plan will create a preservation roadmap that puts the site's owner and the local community on the path to revitalizing and restoring the baths to their full functionality.
For more information visit the Aziza Chaouni Projects website.


