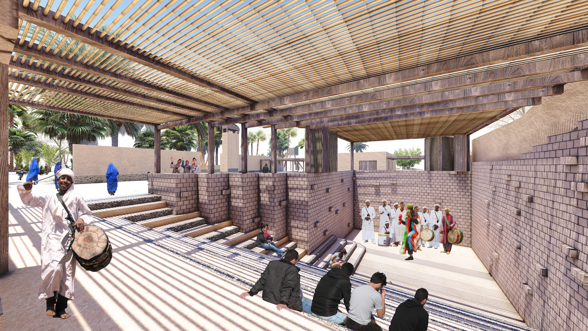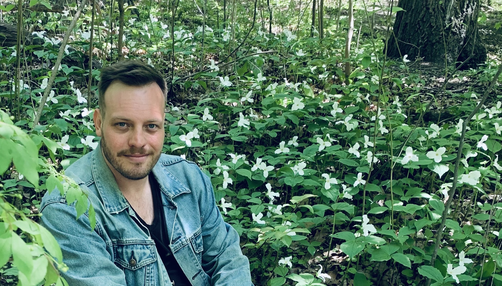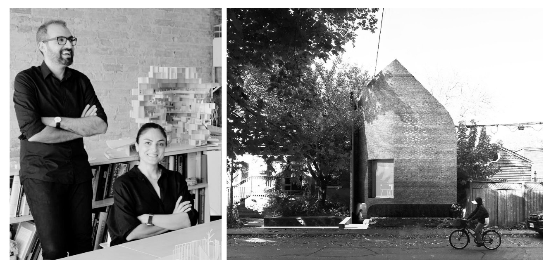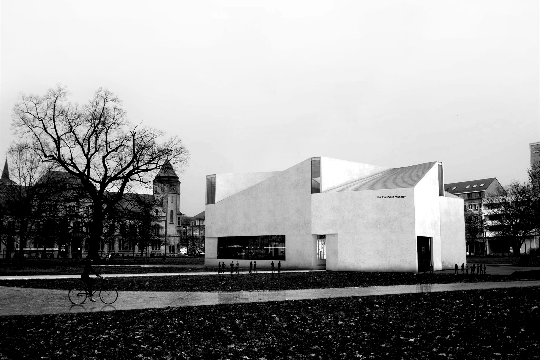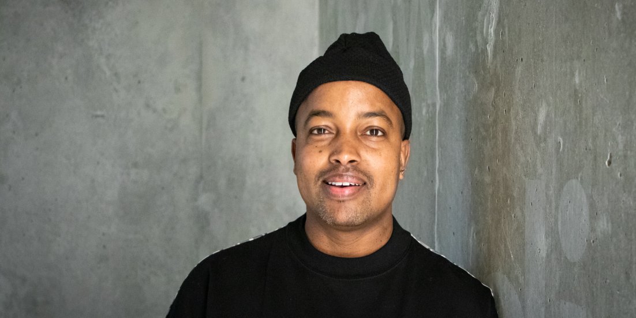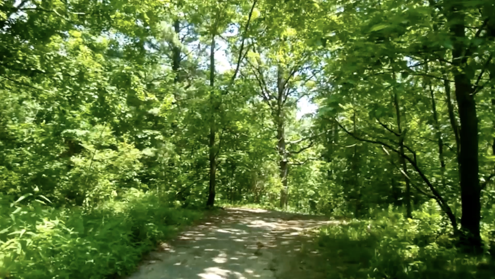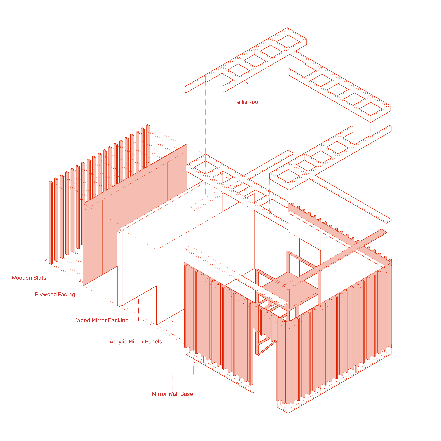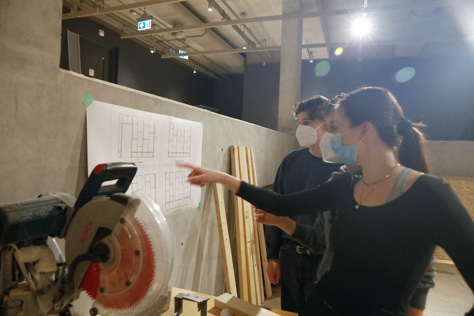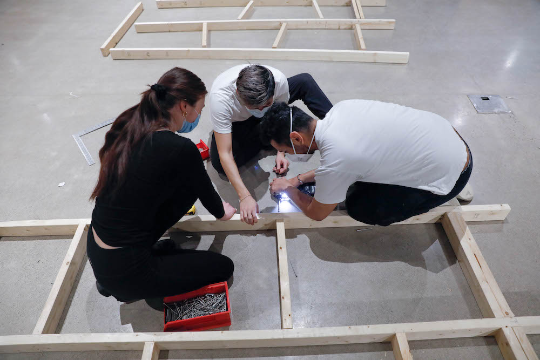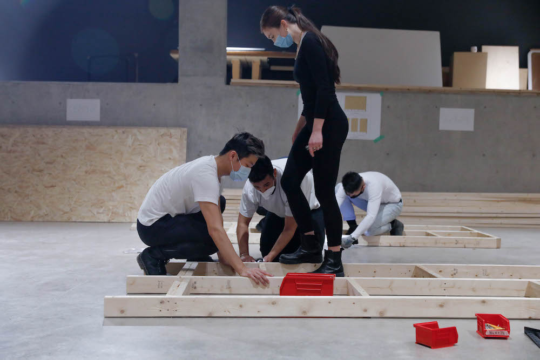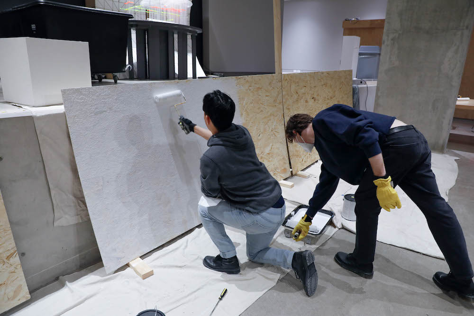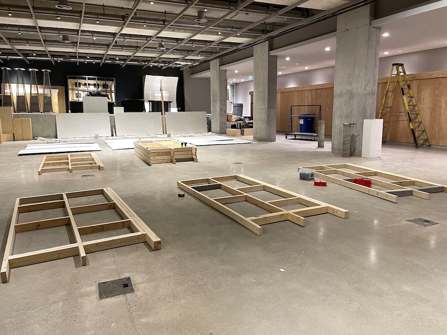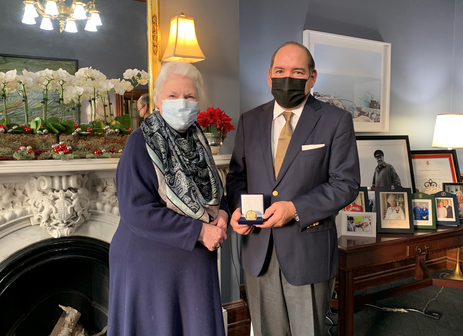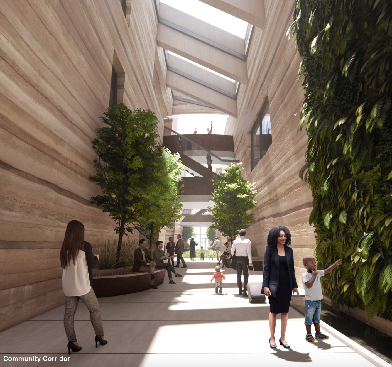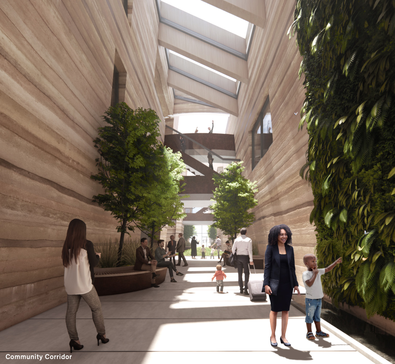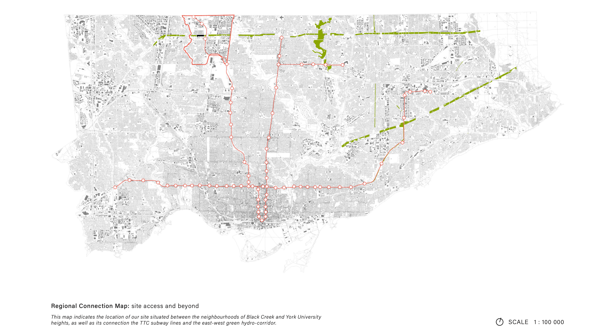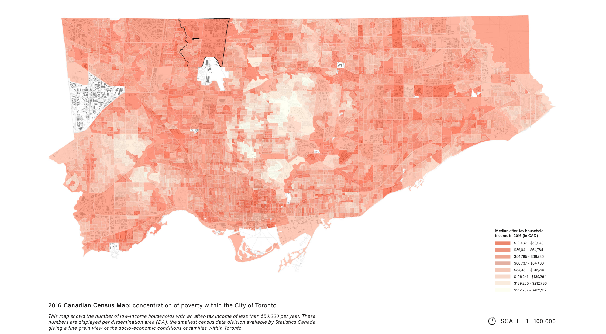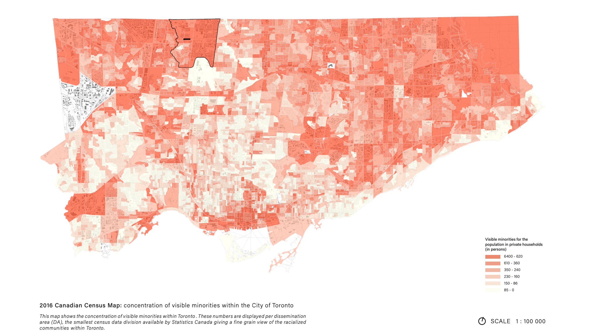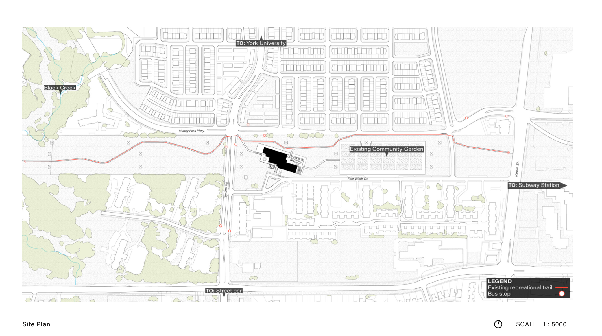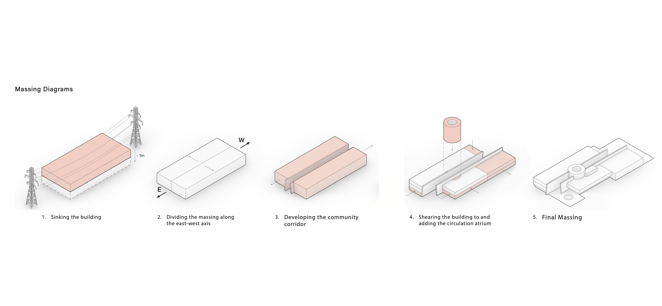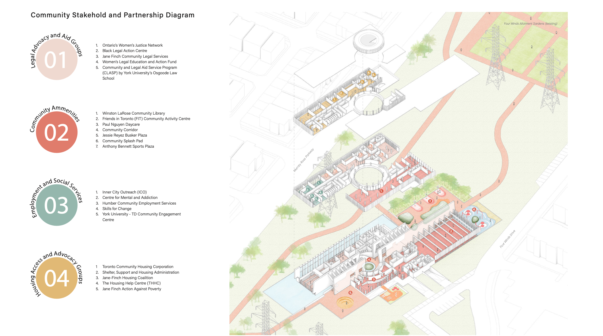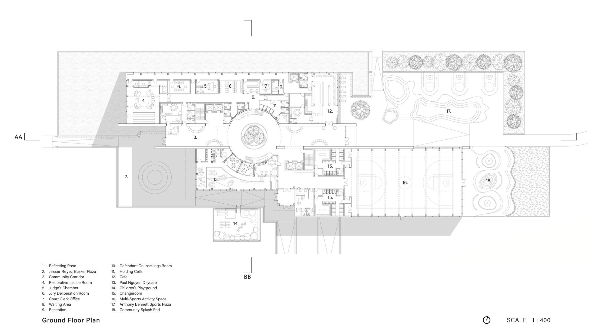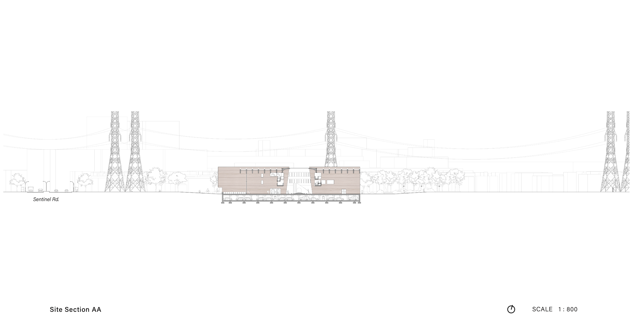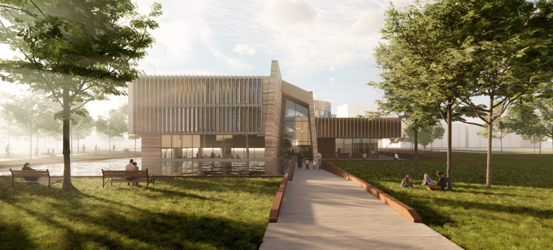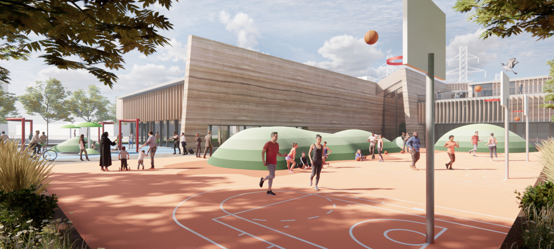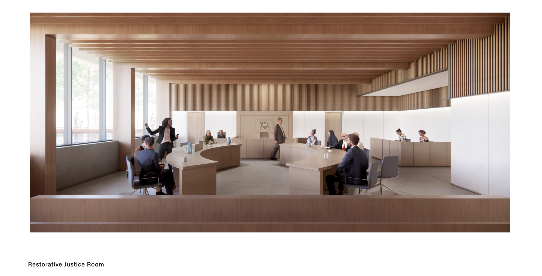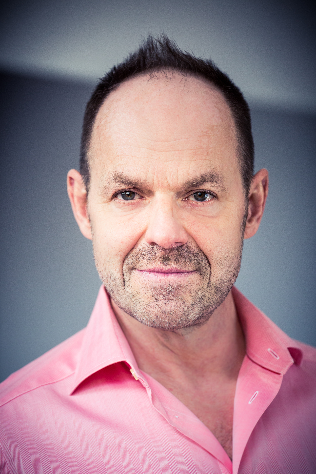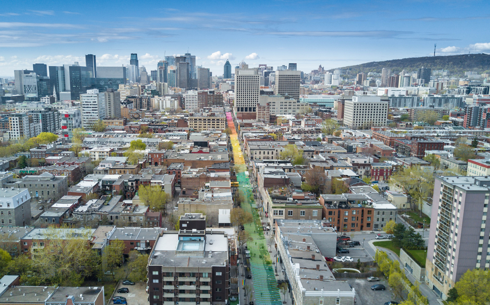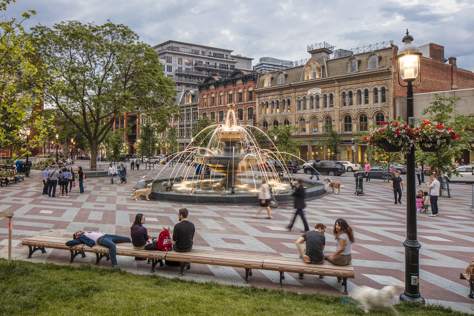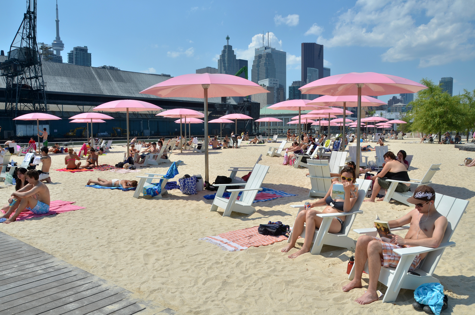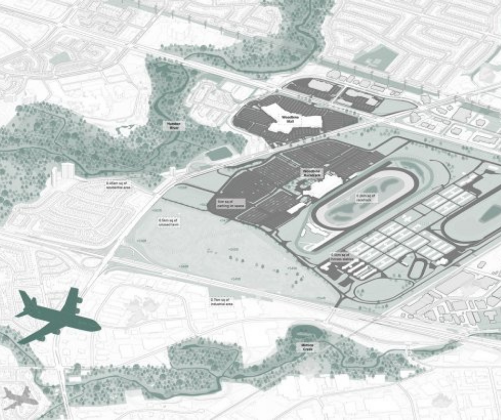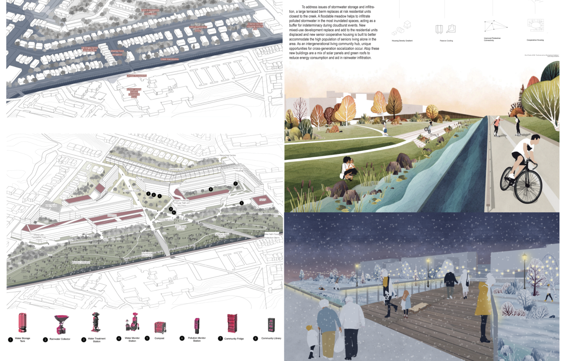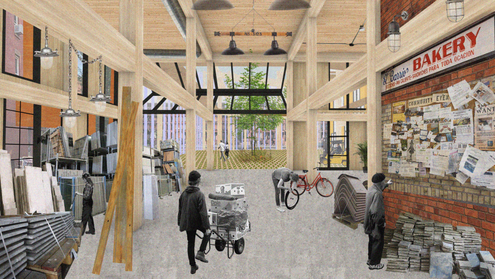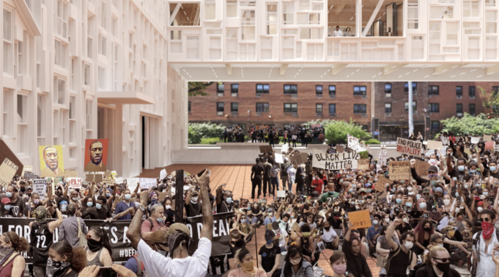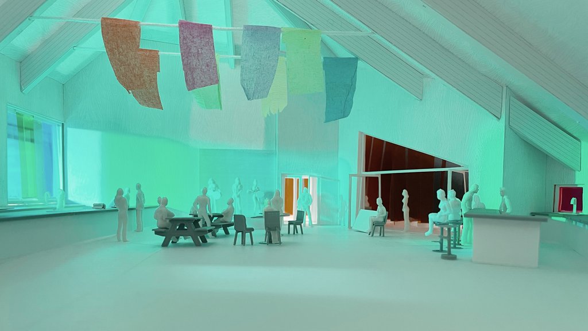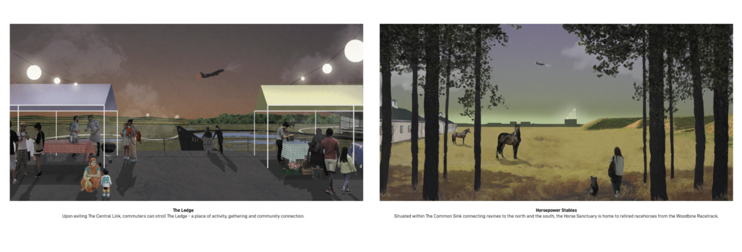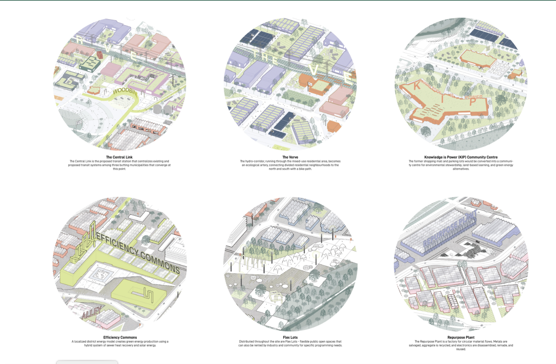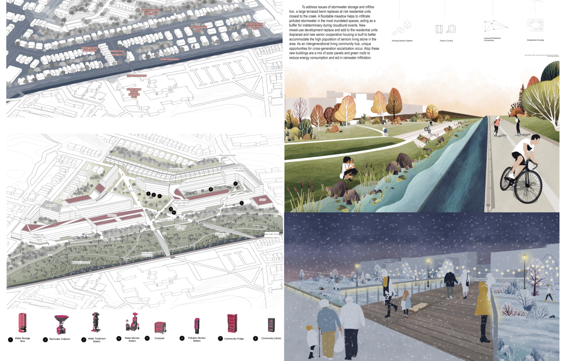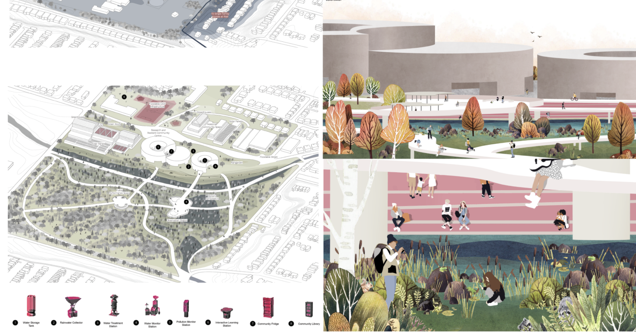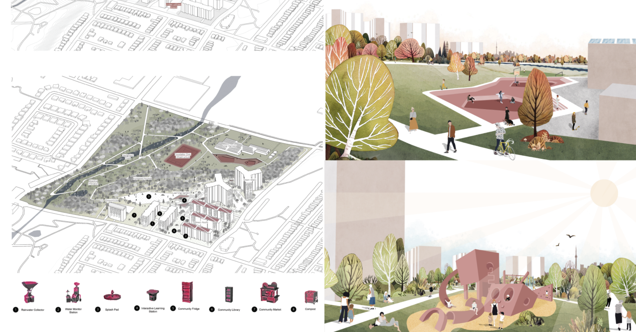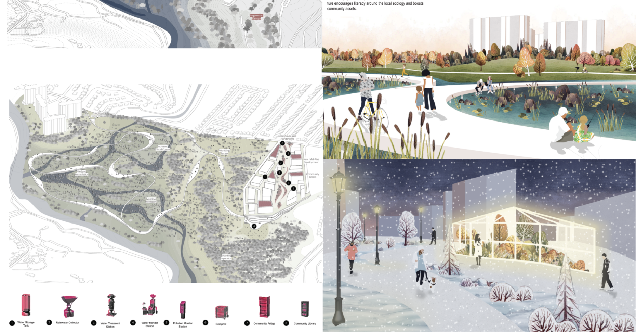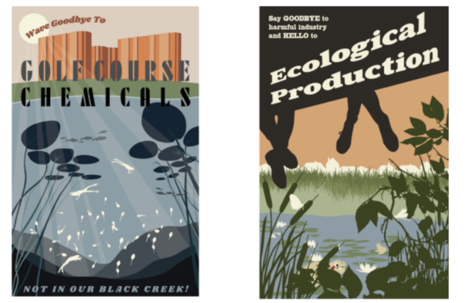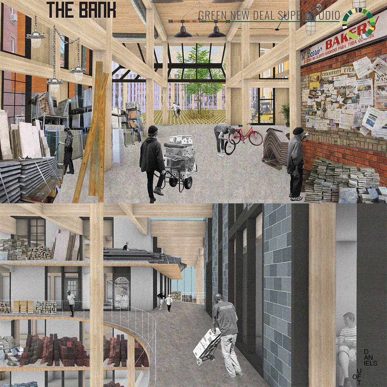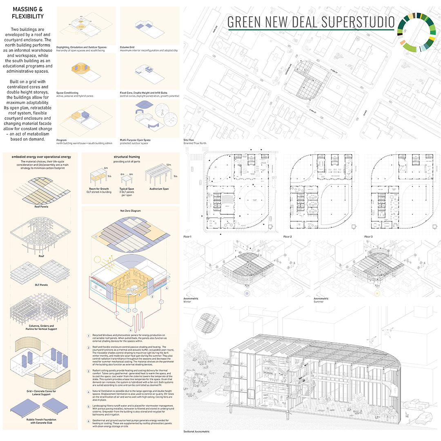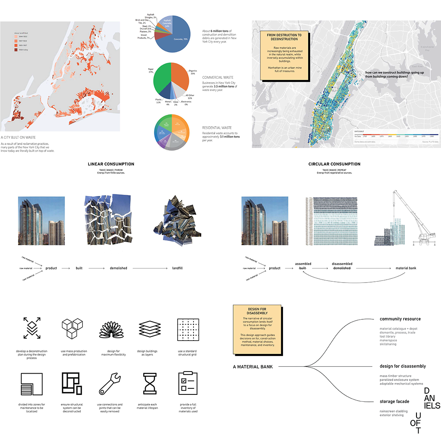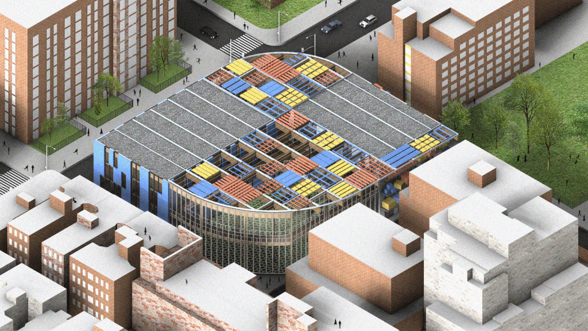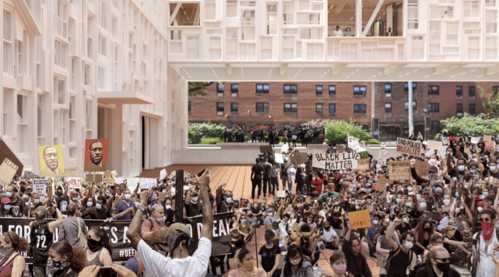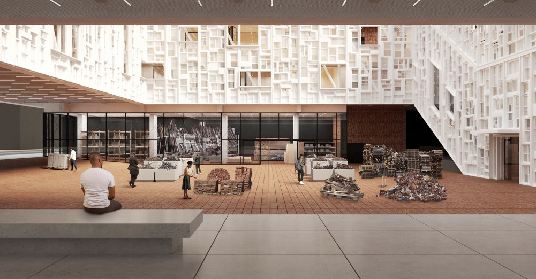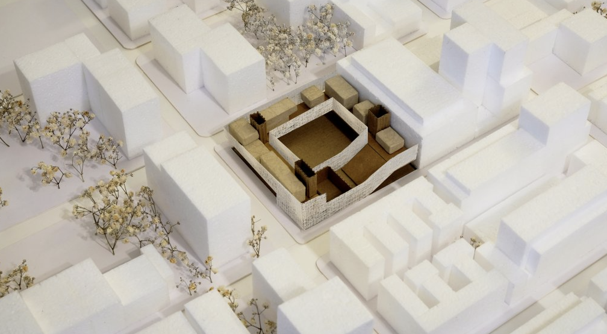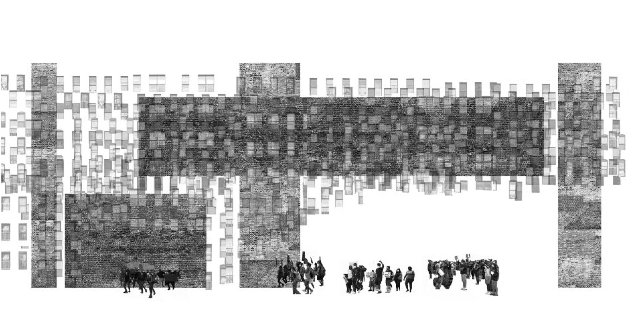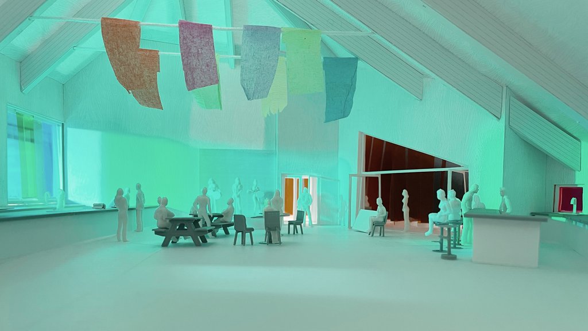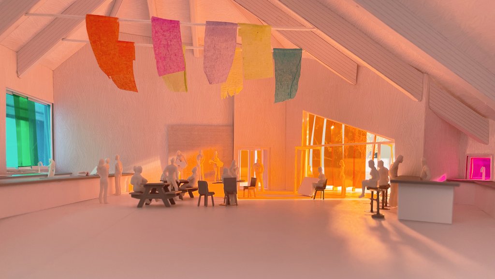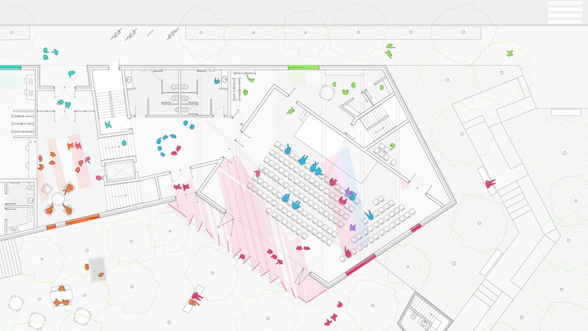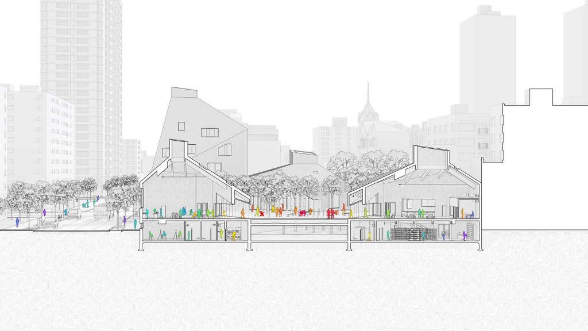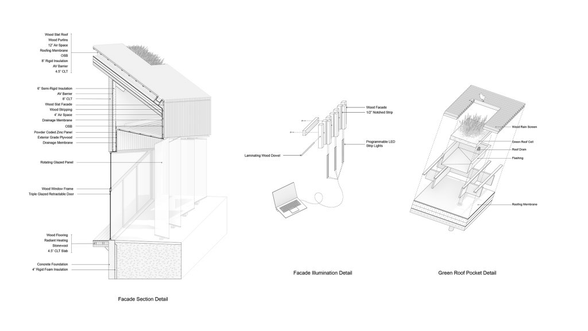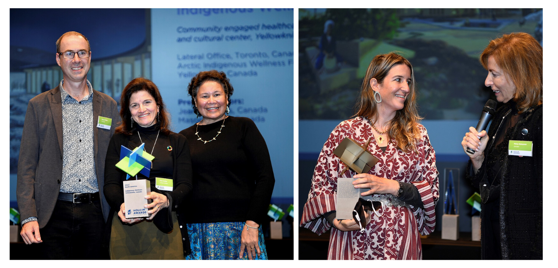
27.02.22 - Projects by Daniels Faculty profs Mason White, Aziza Chaouni win major international prizes
Their work co-designing a groundbreaking Indigenous wellness centre in the Northwest Territories has garnered Daniels Faculty architecture professor Mason White and lecturer and alumnus Kearon Roy Taylor a prestigious 2022 Architectural Education Award, which they share with Lola Sheppard of the University of Waterloo.
White, who directs the Master of Architecture Post-Professional program at Daniels Faculty, is a co-founder with Sheppard of the Toronto design practice Lateral Office, where Roy Taylor is an associate partner.
The collaborators have won a Faculty Design Award, one of the various Architectural Education Awards handed out annually by the Association of Collegiate Schools of Architecture (ACSA) in partnership with the American Institute of Architects (AIA) and the American Institute of Architecture Students (AIAS). It is for their work on the Arctic Indigenous Wellness Centre — a soon-to-be-constructed wellness and cultural facility for Indigenous people in Canada’s North — that they’re being recognized.
Earmarked for a prominent perch of Canadian Shield adjacent to Frame Lake in Yellowknife, the project as envisioned now began as a research studio at Daniels Faculty, where White first led efforts to define its program, siting and form. At the time, he met and talked extensively with Elders leading the initiative, visited possible locations for the centre, and developed an understanding of the key cultural priorities behind it.
The resulting design is a “de-institutionalized,” camp-like facility organized into three distinct yet unified glulam-spruce volumes “closely tuned to the environment, climate and ground conditions” of the setting. In accordance with the wishes of the Elders, no rock will be blasted or excavated to construct the complex, which will also include an outdoor fire circle, site-wide medicine gardens, and multiple connection points to surrounding trails and landmarks.
Gallery: Construction of the award-winning Arctic Indigenous Wellness Centre, comprising three site-sensitive glulam-spruce volumes in a lakeside network of trails, gardens and amenities, is scheduled to begin in Yellowknife this year.
Fittingly, the Lateral Office team won the Faculty Design Award (which acknowledges work that, among other things, “centres the human experience”) in the Excellence in Community/Research category. All of the 2022 Architectural Education Award winners will be celebrated, on March 18 and 19, at a ceremony in Los Angeles.
The ACSA award isn’t the first prize bestowed on the project. This past fall, the Arctic Indigenous Wellness Centre was also recognized with a 2020-2021 Holcim Award for Sustainable Construction, taking Silver for the North America region at a ceremony in Venice, Italy.
At the same presentation, held during the International Architecture Biennale, a team led by associate professor Aziza Chaouni of the Daniels Faculty won a Global Holcim Award, taking Bronze for a proposed music school and ecotourism centre in Morocco.
Called Joudour Sahara, the project prioritizes environmental and social sustainability through the programmatic overlapping of the music school, an eco-lodge and an anti-desertification testing ground. Among the complex’s defining features are courtyards that promote passive cooling and user collaboration, outdoor reed canopies that enable active use of the site during North Africa’s hot summers, and multi-use spaces (such as shared administrative facilities and an outdoor auditorium) that reduce the built footprint and maximize resources.
Gallery: Prioritizing social and environmental sustainability, Morocco's Joudour Sahara Cultural Centre by Aziza Chaouni Projects is a music school, eco-lodge and anti-desertification testing ground in one.
Chaouni was born in Morocco and is the founder of Aziza Chaouni Projects, her multidisciplinary design firm based in Toronto and Fez. At Daniels Faculty, Chaouni leads the collaborative research platform Designing Ecological Tourism (DET), which investigates the challenges faced by ecotourism in the developing world.
Her win in Venice marks the second Global Holcim Award for Chaouni, whose practice won Gold in 2009. The 2020-2021 Bronze comes with $50,000 (U.S.), as does Lateral Office’s regional Silver.
Banner images: From left to right in the first image, Daniels Faculty architecture professor Mason White poses with Holcim Foundation board member Kate Ascher and Jean Erasmus of the Arctic Indigenous Wellness Foundation during the presentation of the 2020-2021 Holcim Awards for Sustainable Construction in Venice, Italy. Recipient of a Global Bronze, Daniels Faculty assistant professor Aziza Chaouni (left in the second image) talks with jury member Meisa Batayneh Maani after her win.


