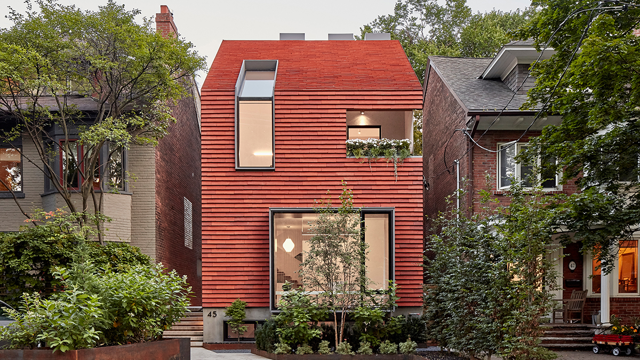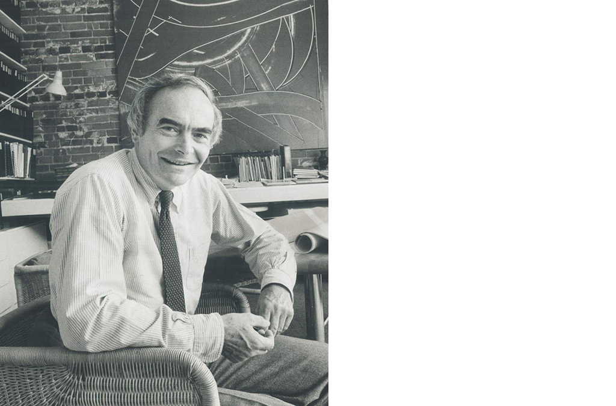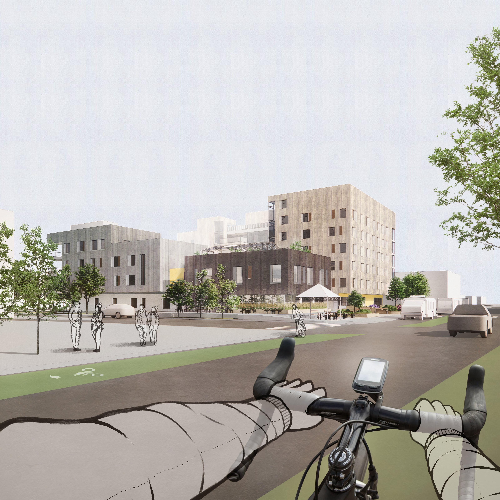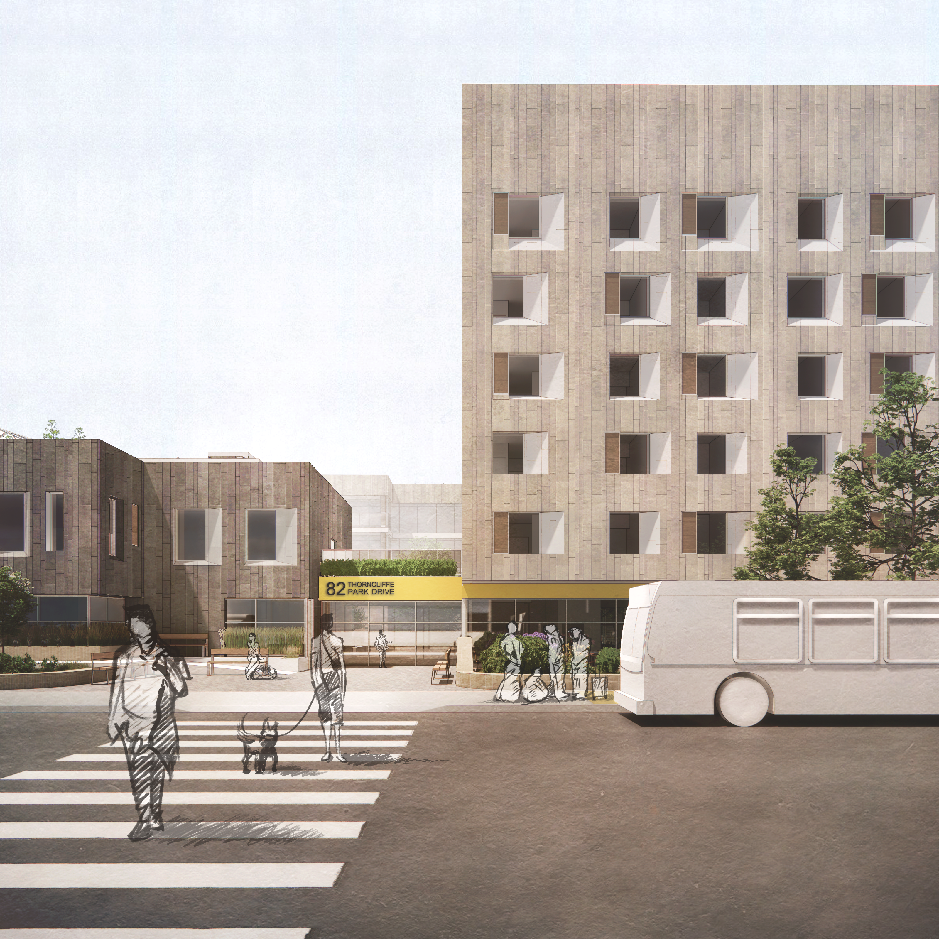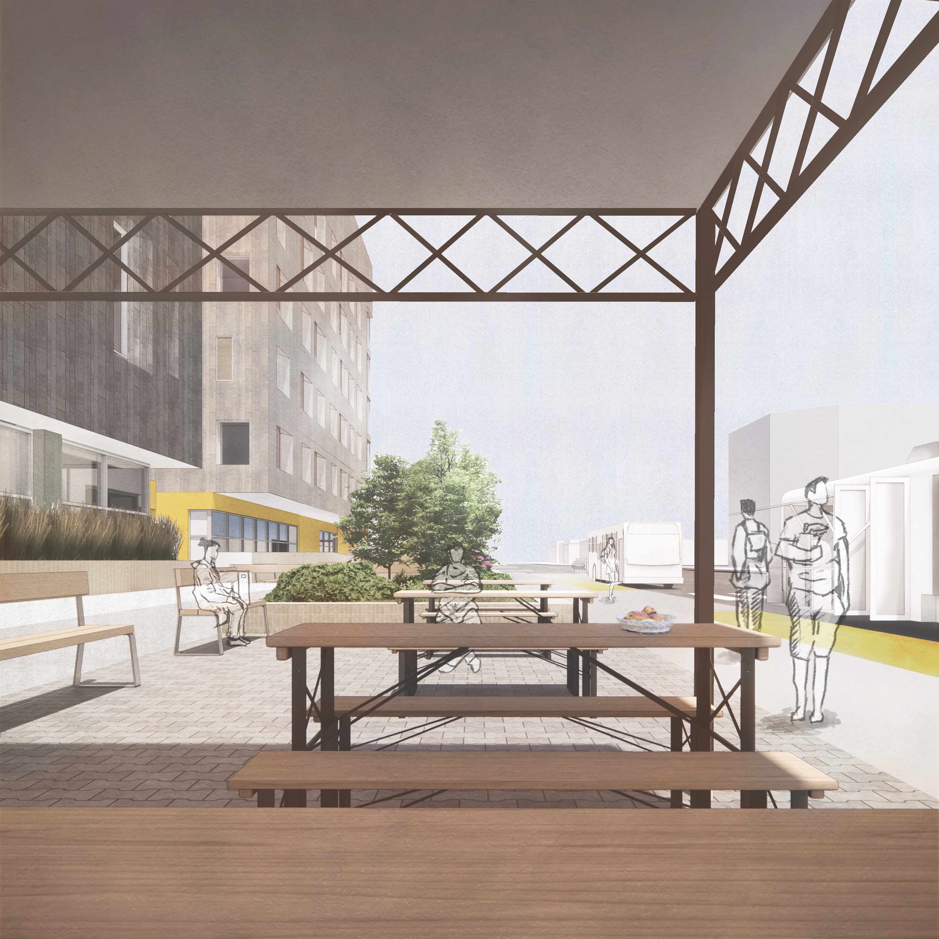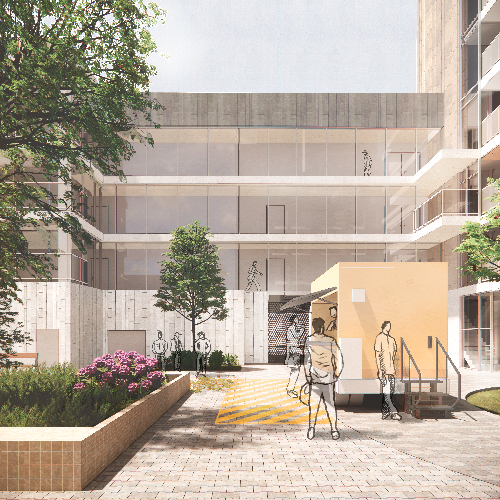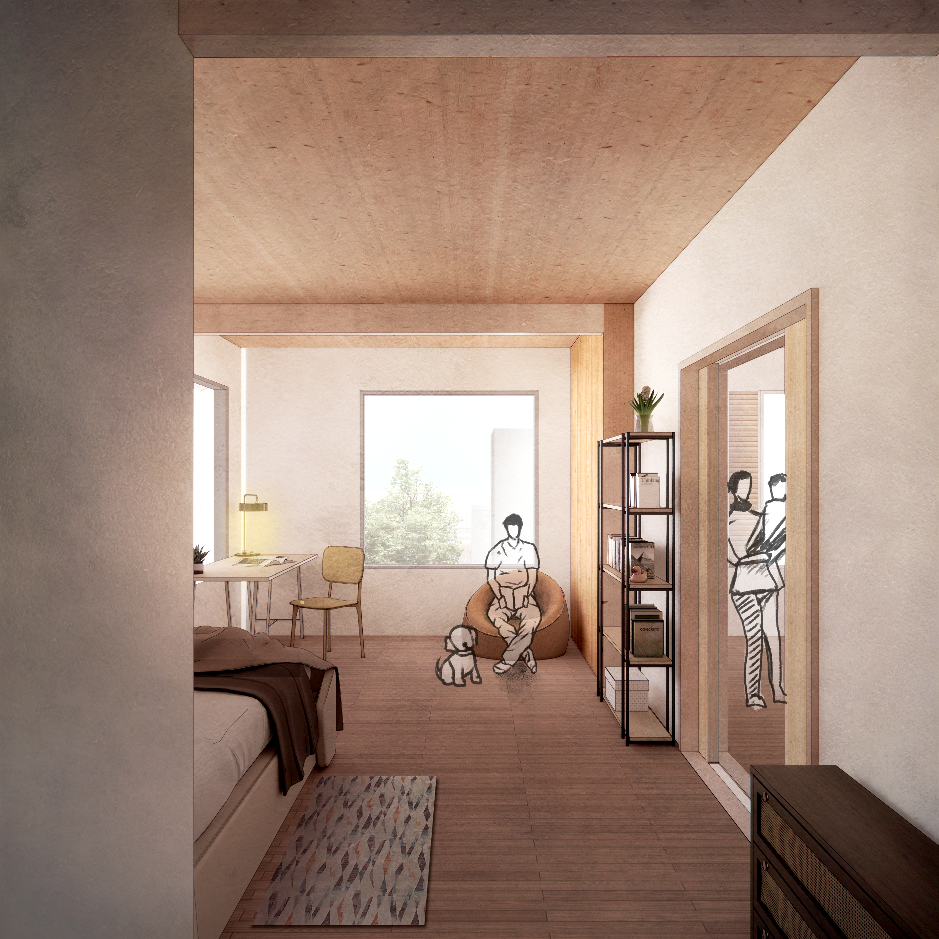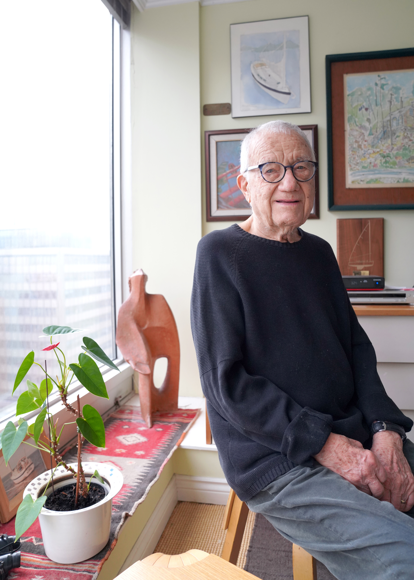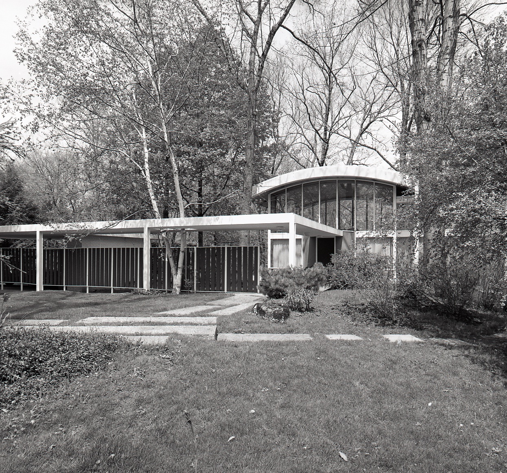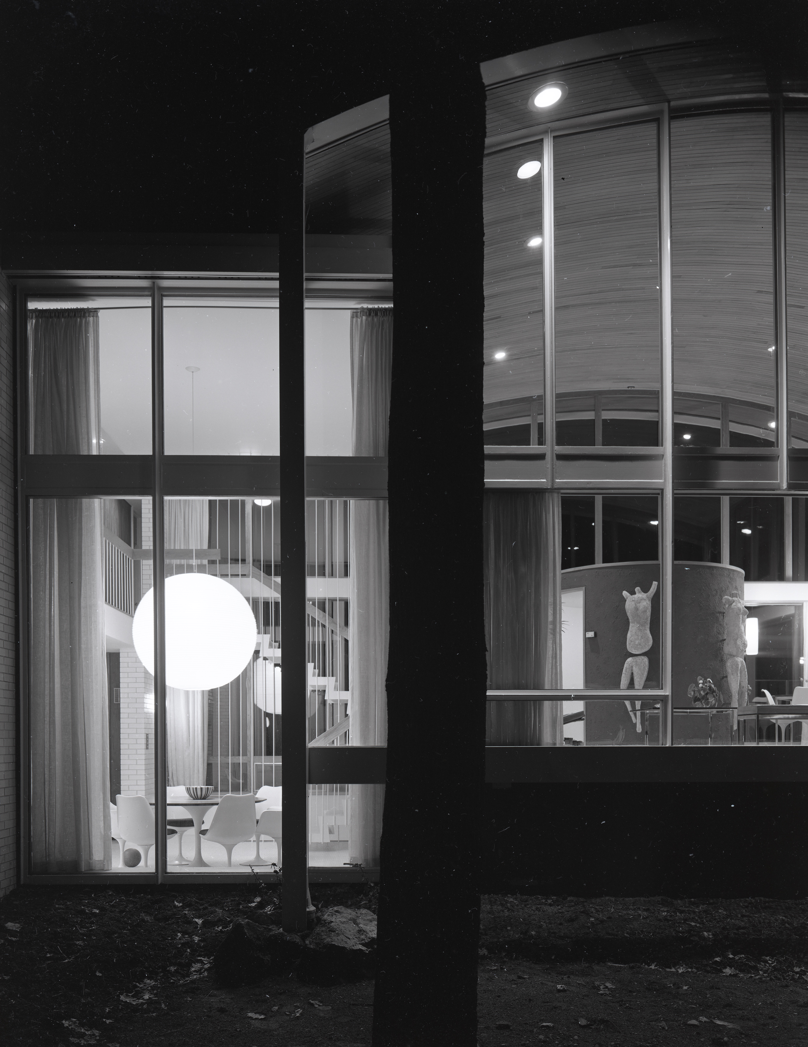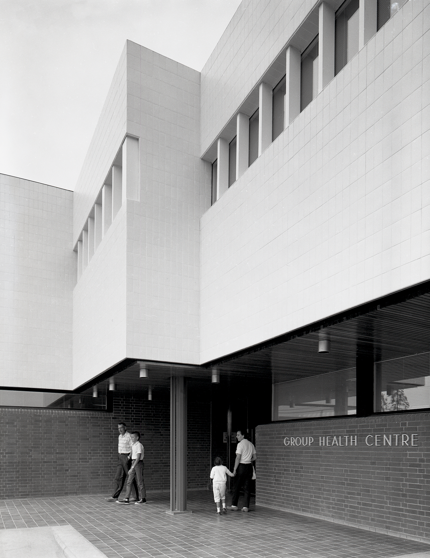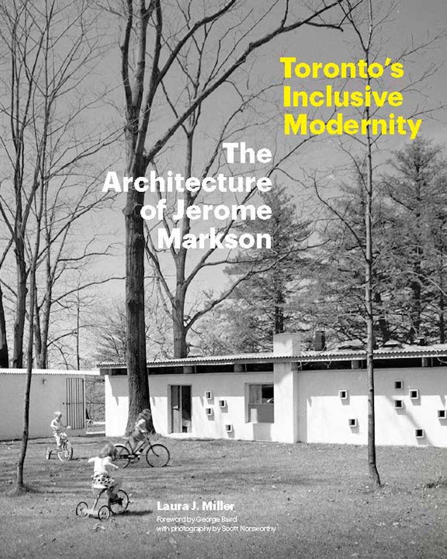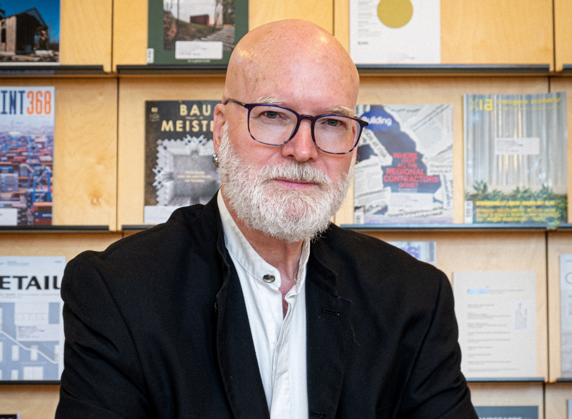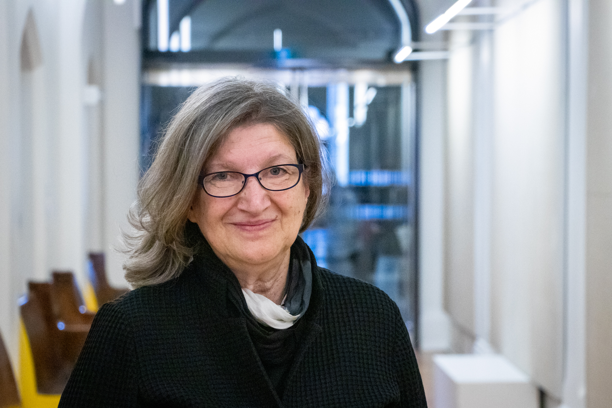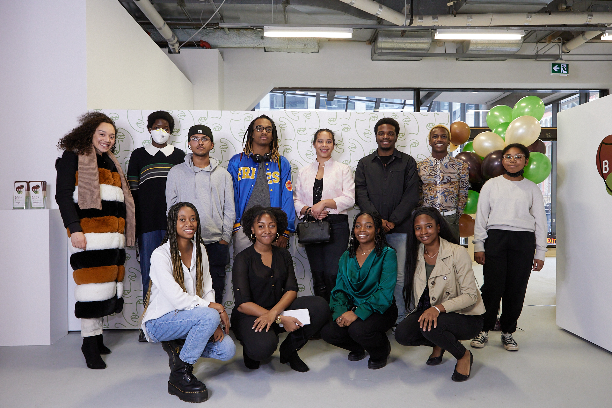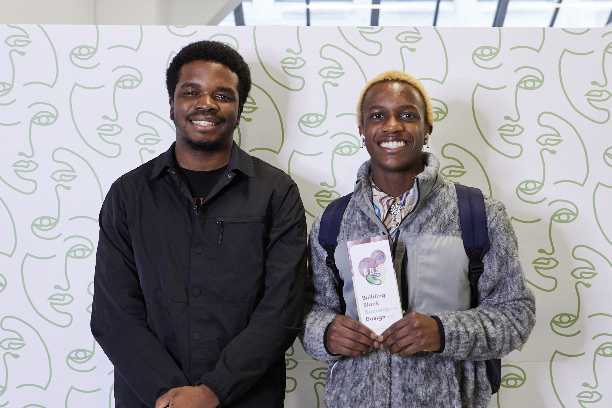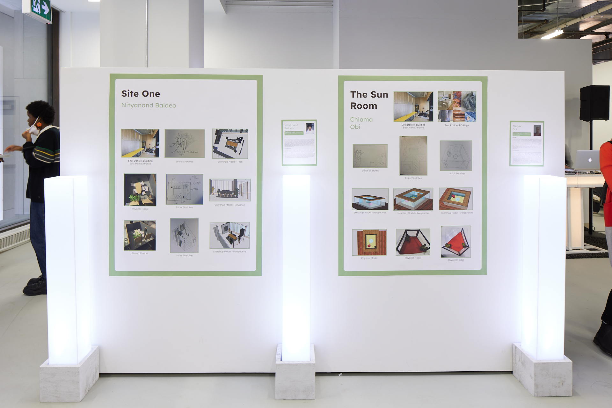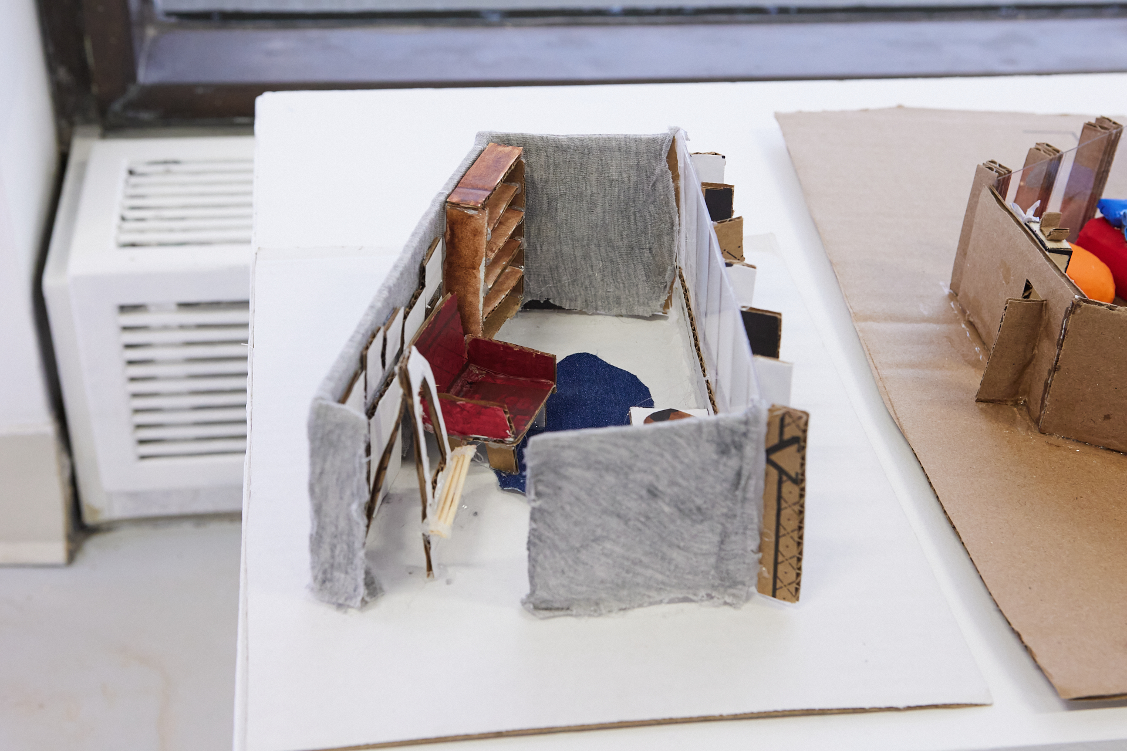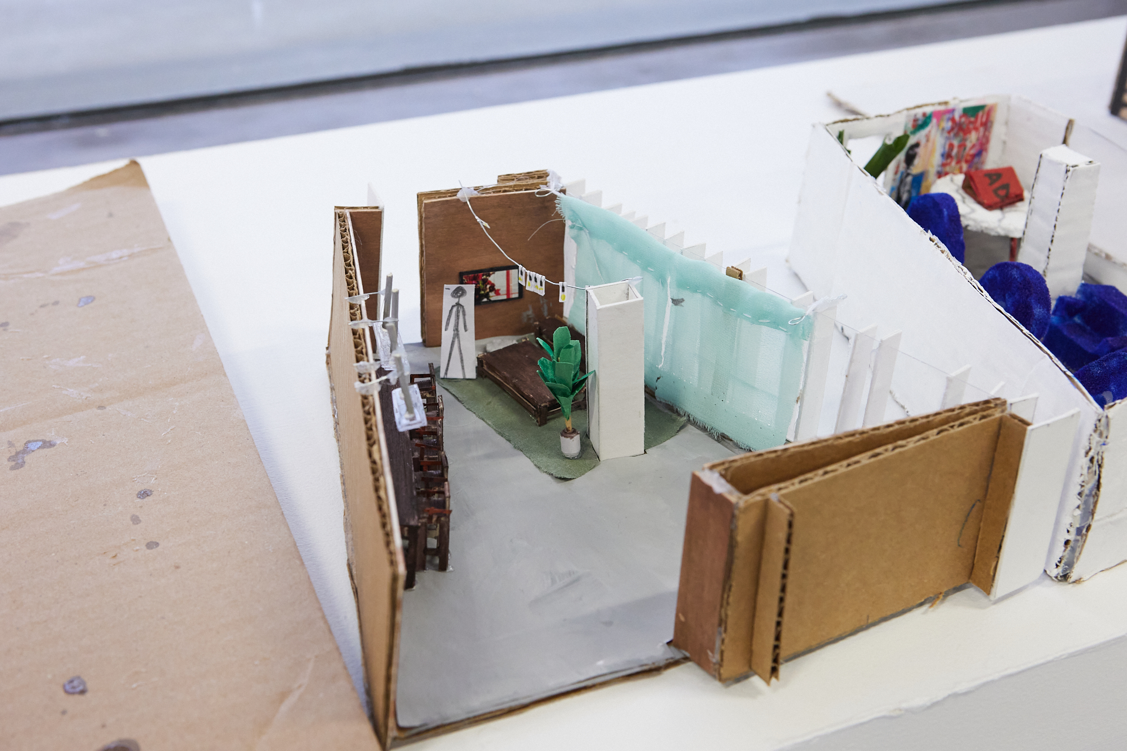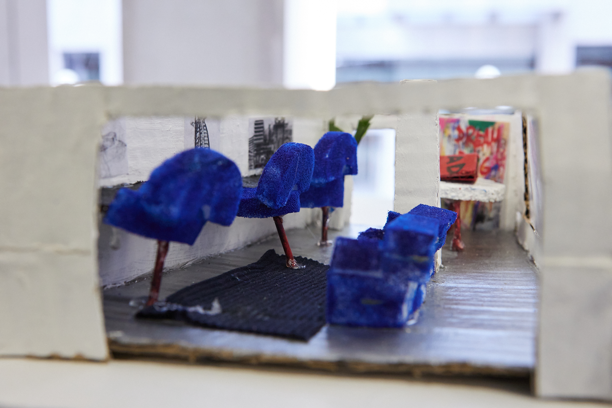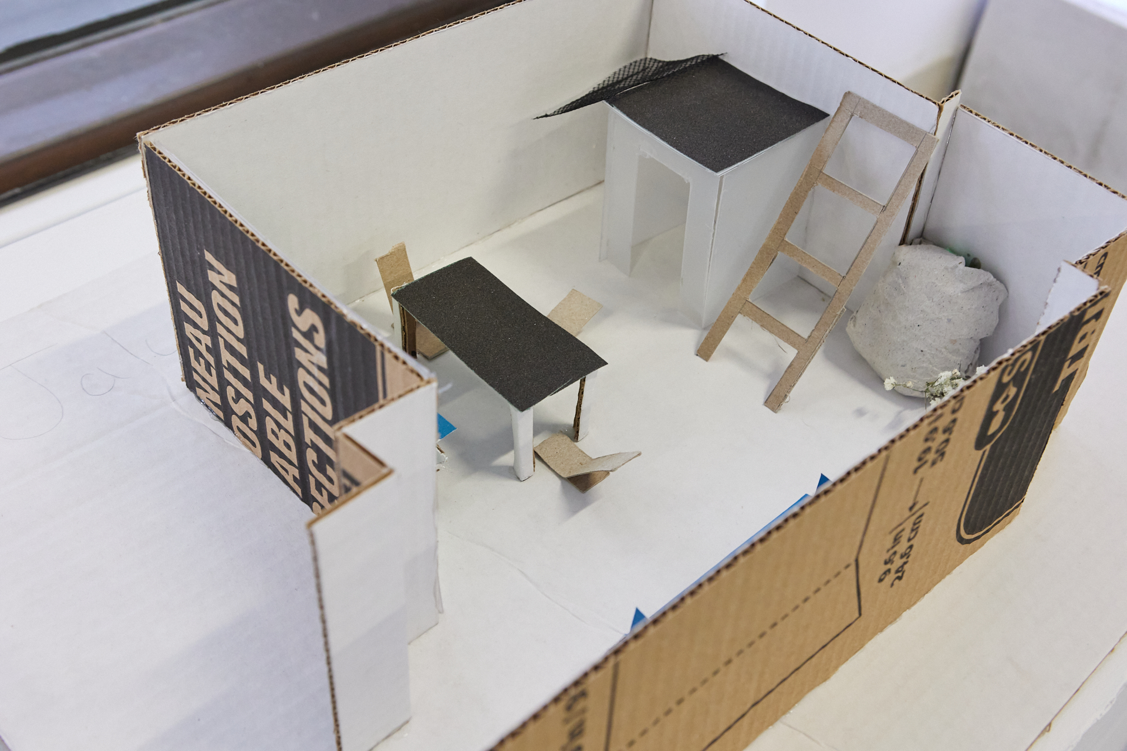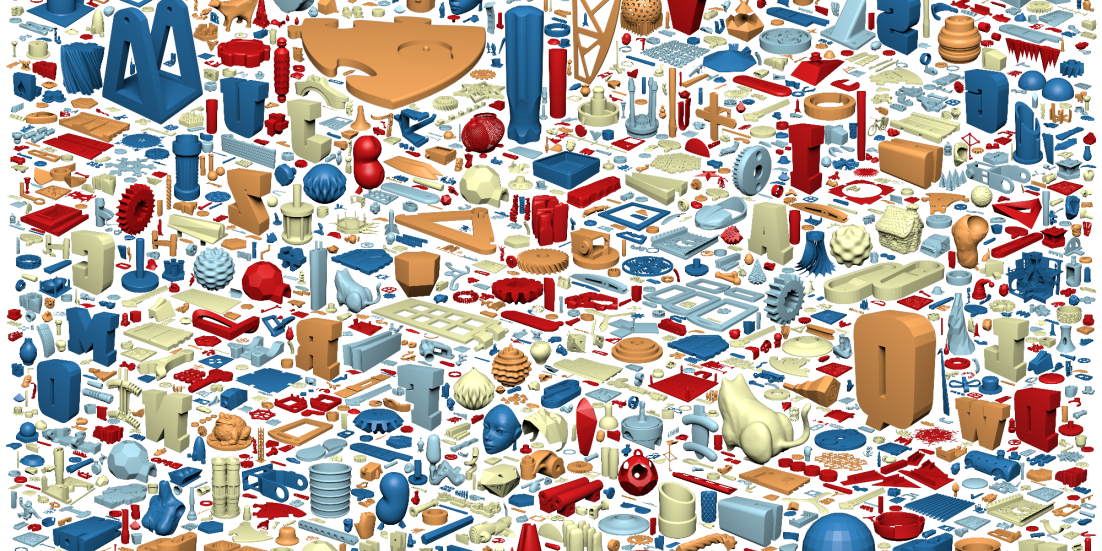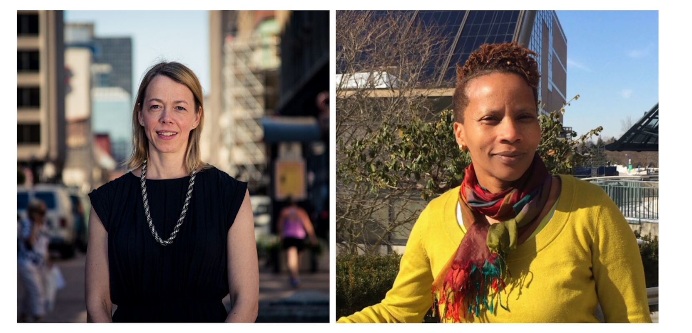18.05.22 - Professor Brigitte Shim receives ACCE Lifetime Achievement Award
In a fitting tribute coinciding with Asian Heritage Month, Architecture Professor Brigitte Shim has been recognized by the Association of Chinese Canadian Entrepreneurs (ACCE) with its 2022 Lifetime Achievement Award.
A not-for-profit organization, the ACCE was incorporated in 1994 to encourage Chinese Canadian entrepreneurship and to enhance the global competitiveness of Chinese Canadian business. It established its Lifetime Achievement Award, among other honours, to recognize outstanding citizens who have made significant contributions to Chinese Canadian business as well to local communities.
“Receiving this lifetime achievement award from the Association of Chinese Canadian Entrepreneurs is truly an honour,” Prof. Shim says. “The previous recipients, including architect Bing Thom, former Governor General Adrienne Clarkson and [businessman and philanthropist] Raymond Chang, have been an enormous source of inspiration to me personally.”
Born in the Jamaican capital, Kingston, to Hakka emigrants from southern China, Prof. Shim started teaching at the Daniels Faculty in 1988, overseeing core design studios, advanced design studios, thesis studios and courses in the history and theory of landscape architecture.
In 1994, she and her partner, A. Howard Sutcliffe, founded the architectural design practice Shim-Sutcliffe Architects, which has won 16 Governor General’s Medals and Awards for architecture as well as an American Institute of Architects National Honor Award. Among the firm’s projects are the widely esteemed Integral House in Toronto and the soon-to-open Ace Hotel Toronto in the city’s Entertainment District.
In 2013, the pair were made members of the Order of Canada. Eight years later, the Royal Architectural Institute of Canada awarded them its 2021 Gold Medal, the country’s highest architectural honour.
Prof. Shim is the 16th recipient of the ACCE Lifetime Achievement Award, which this year was sponsored by RBC. The Association presented its 2022 program in association with the Centre of Entrepreneurship at Centennial College, Ming Pao Daily News, PwC Canada, and the Ontario Ministry of Economic Development, Job Creation and Trade.



