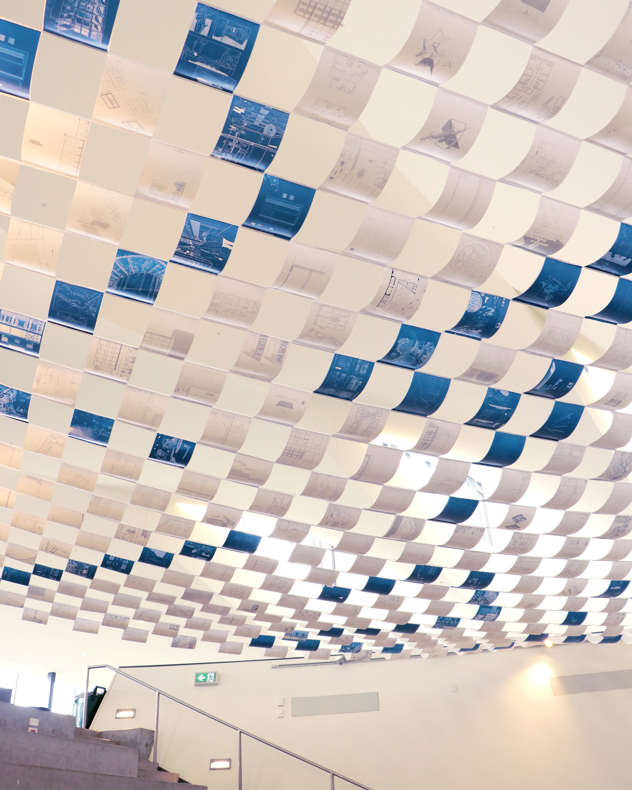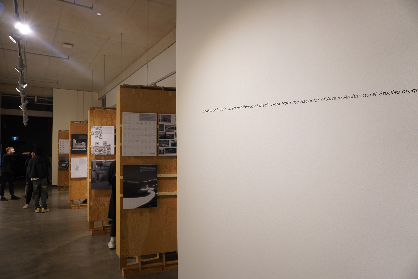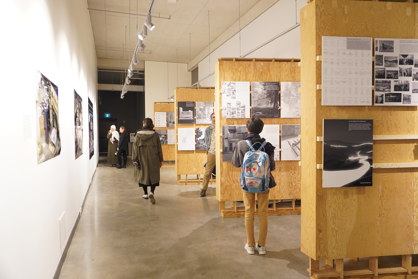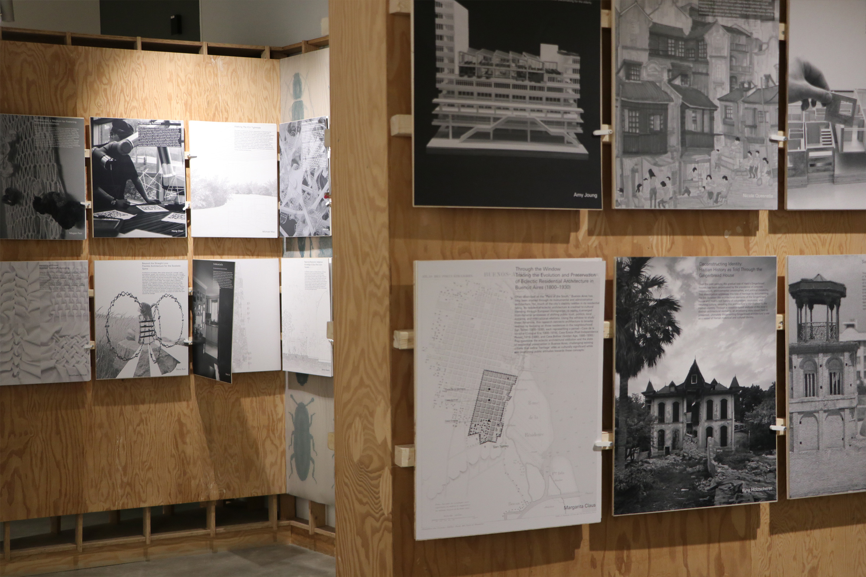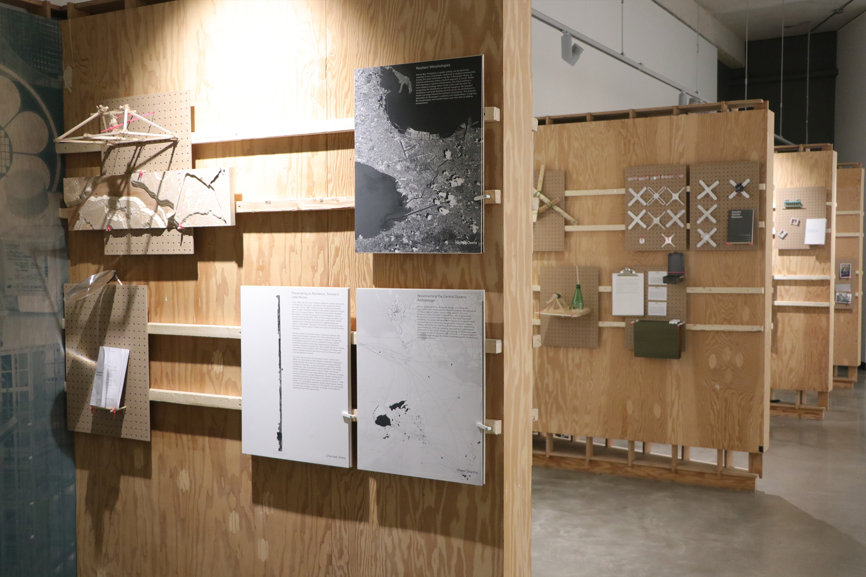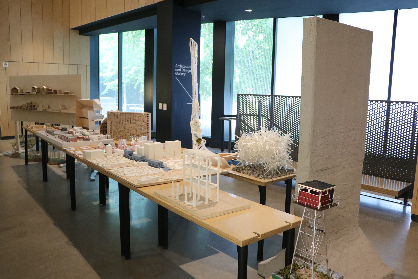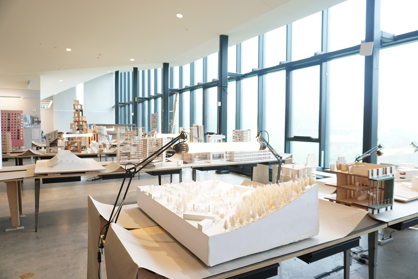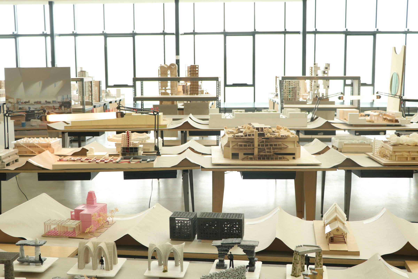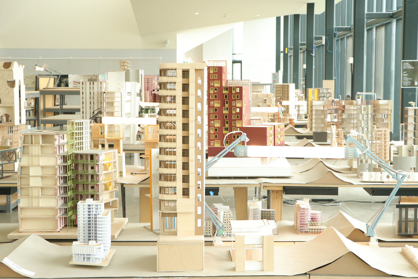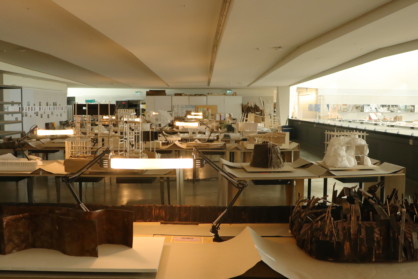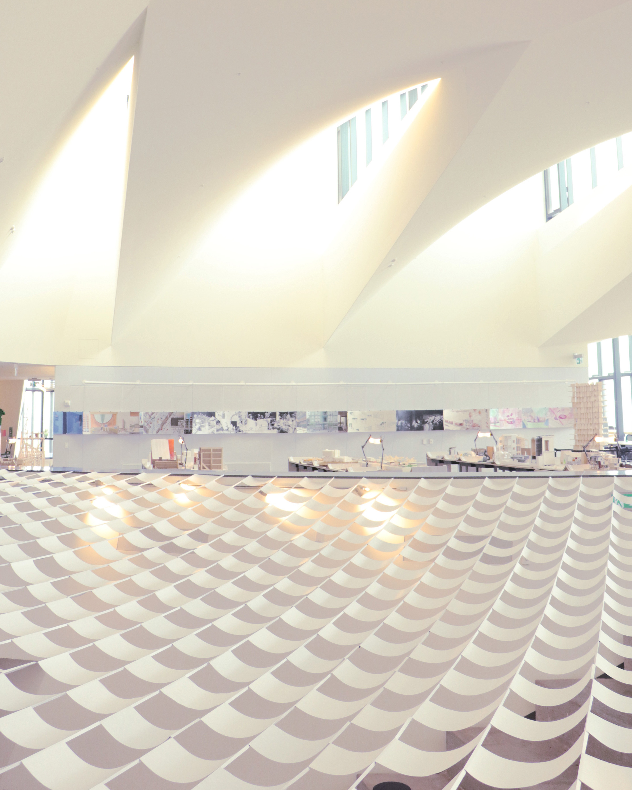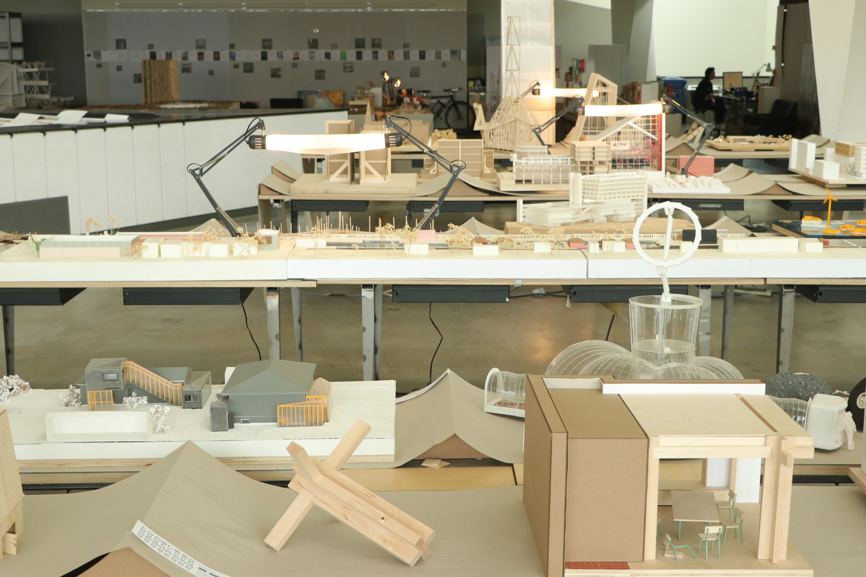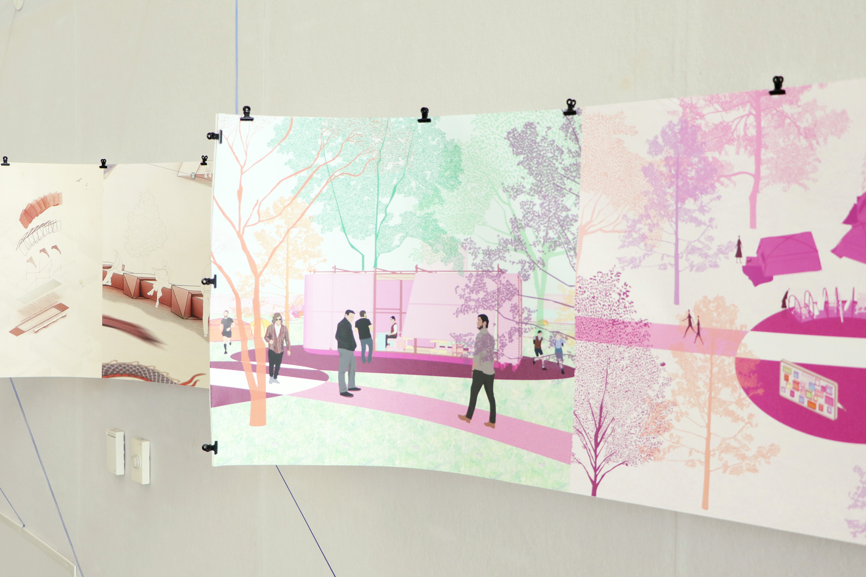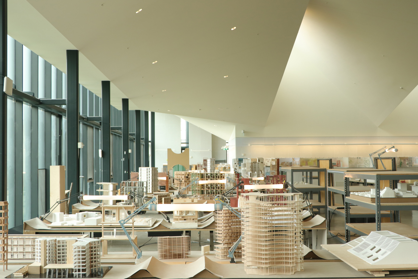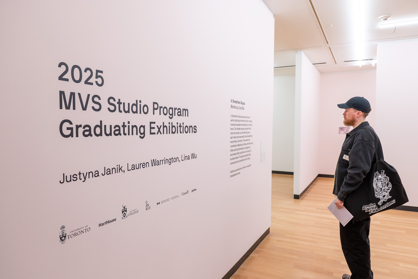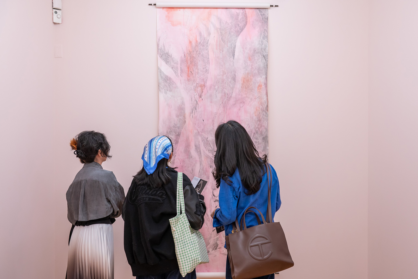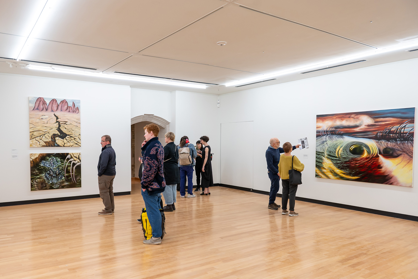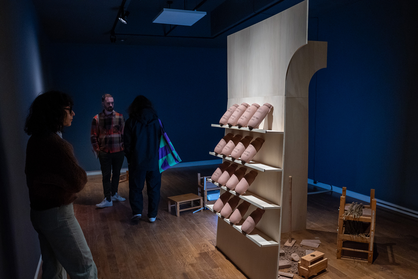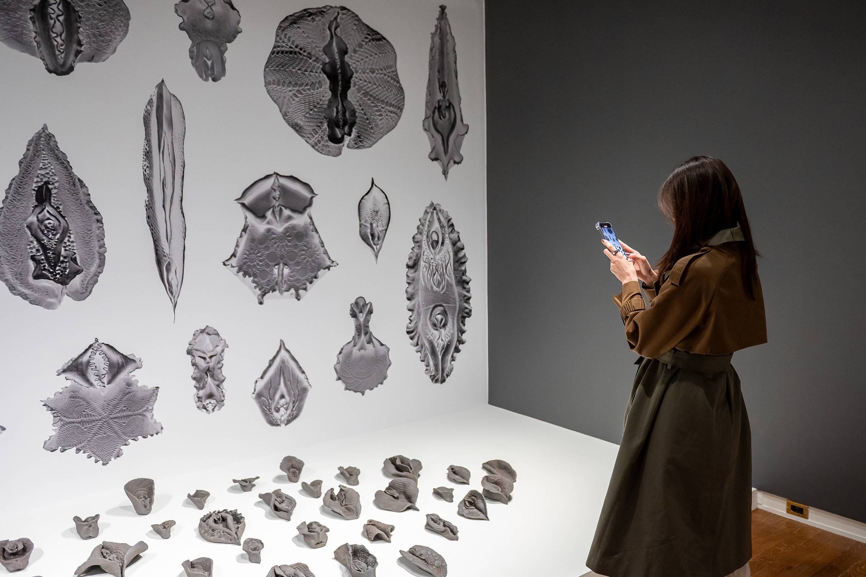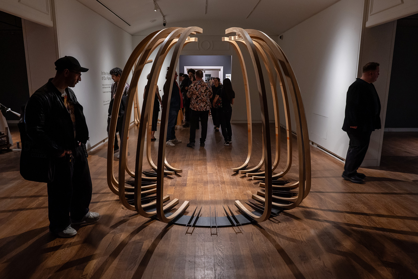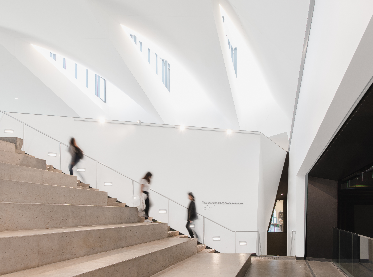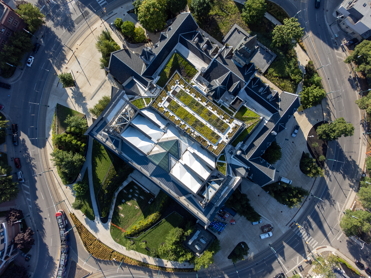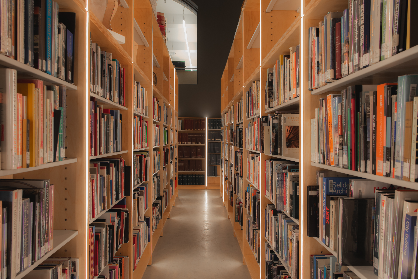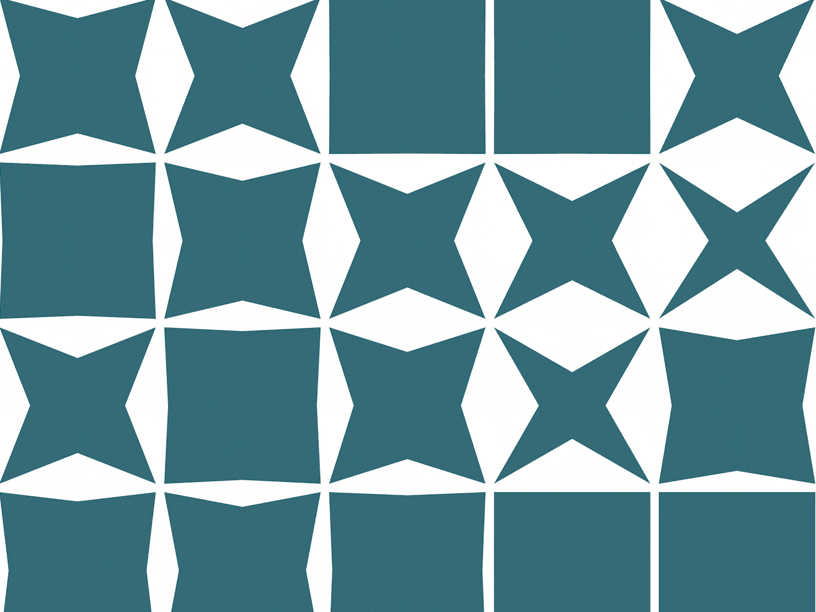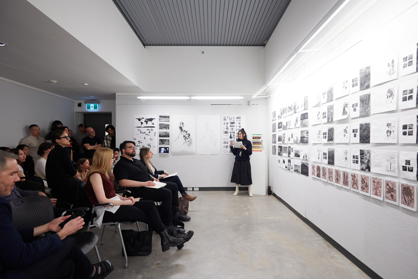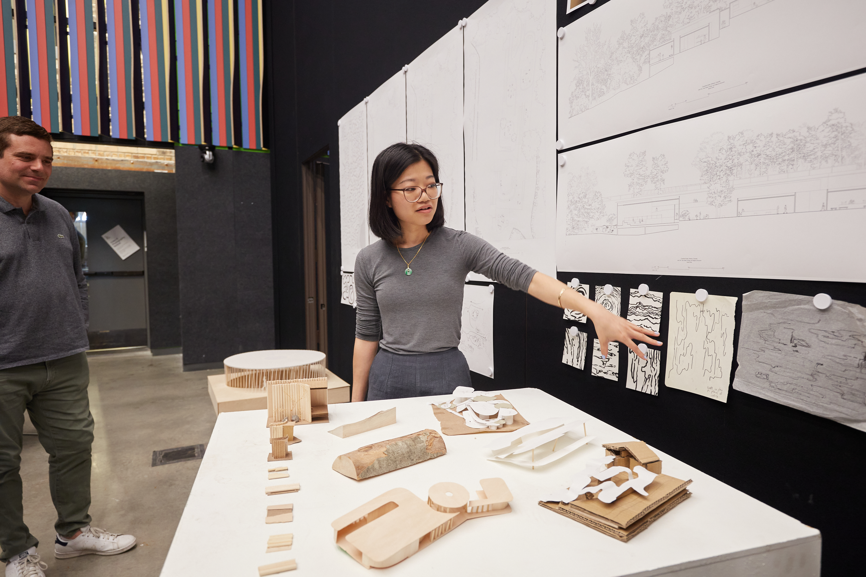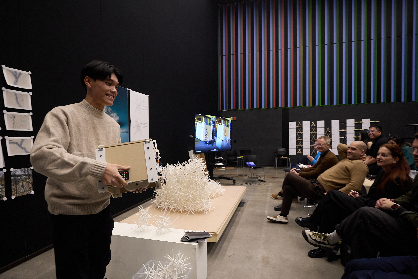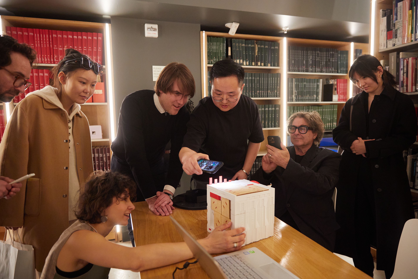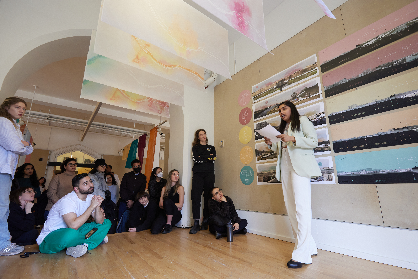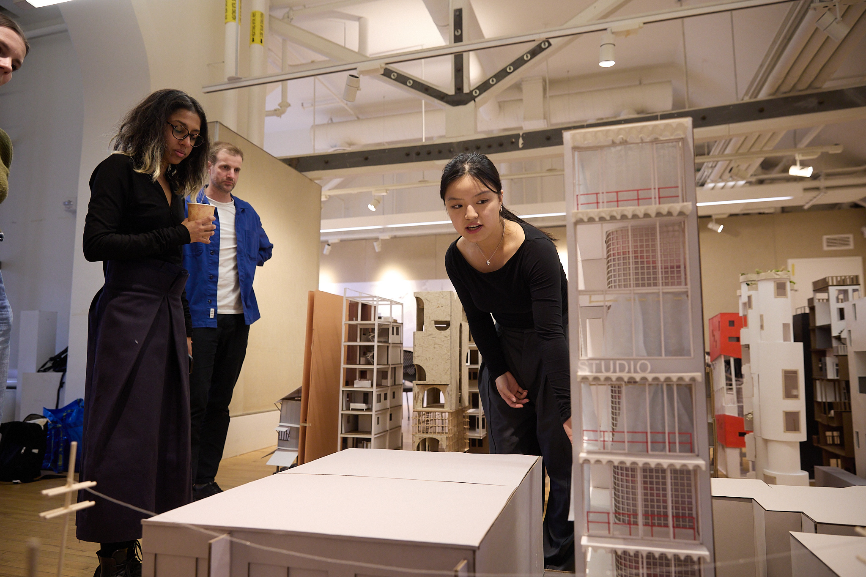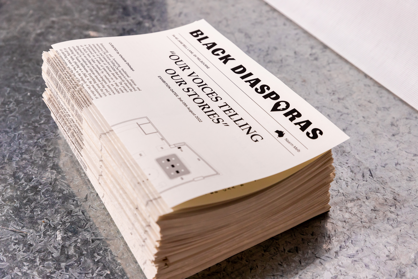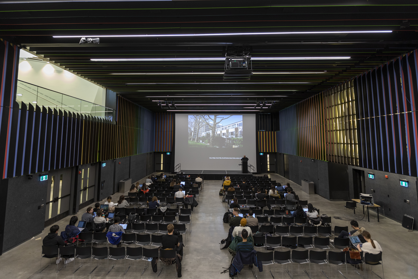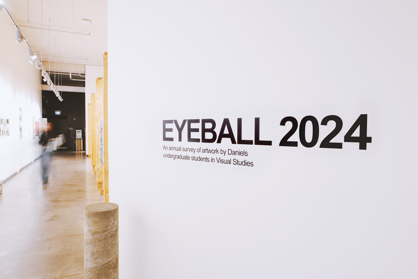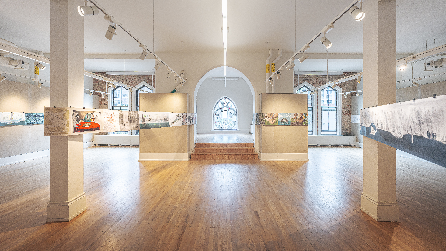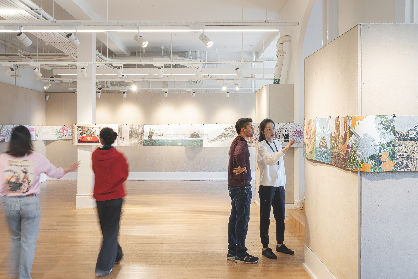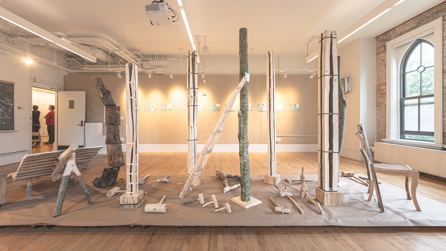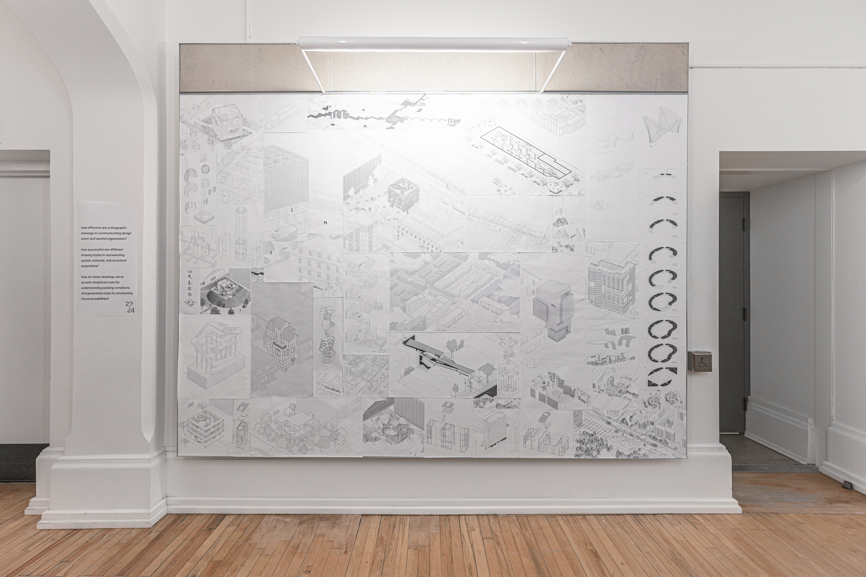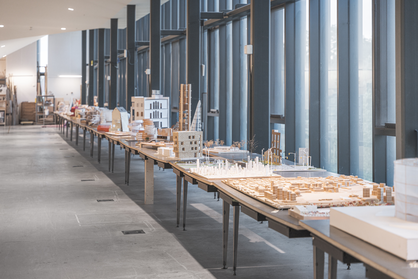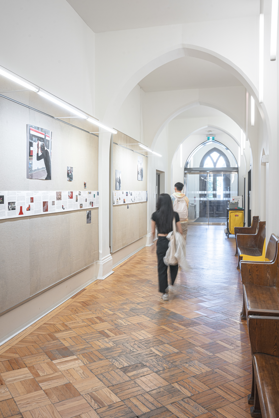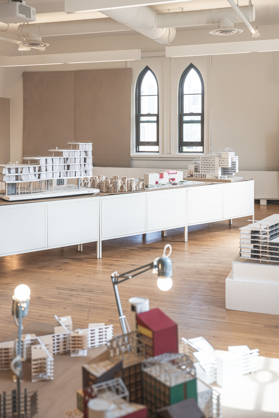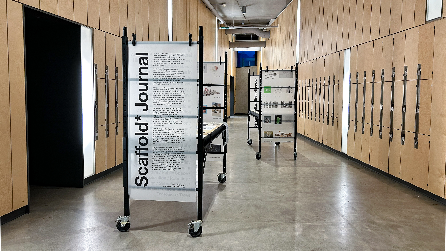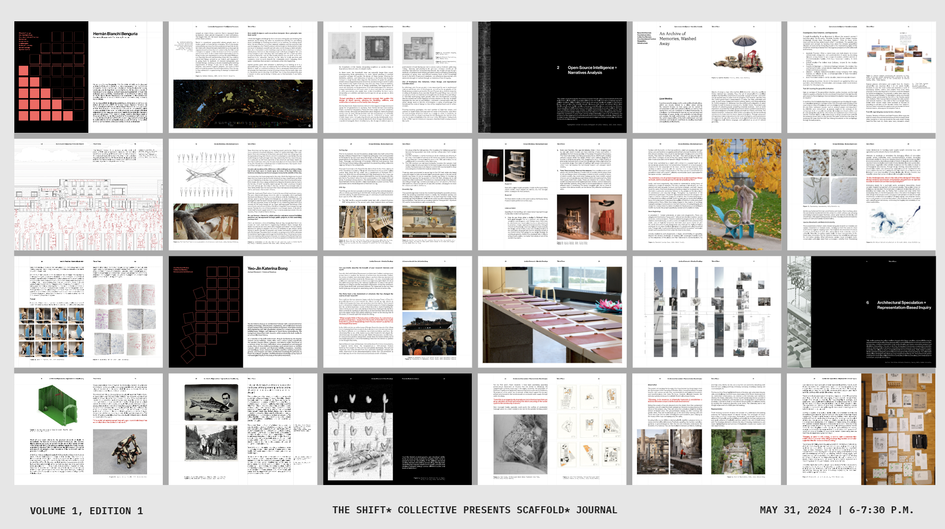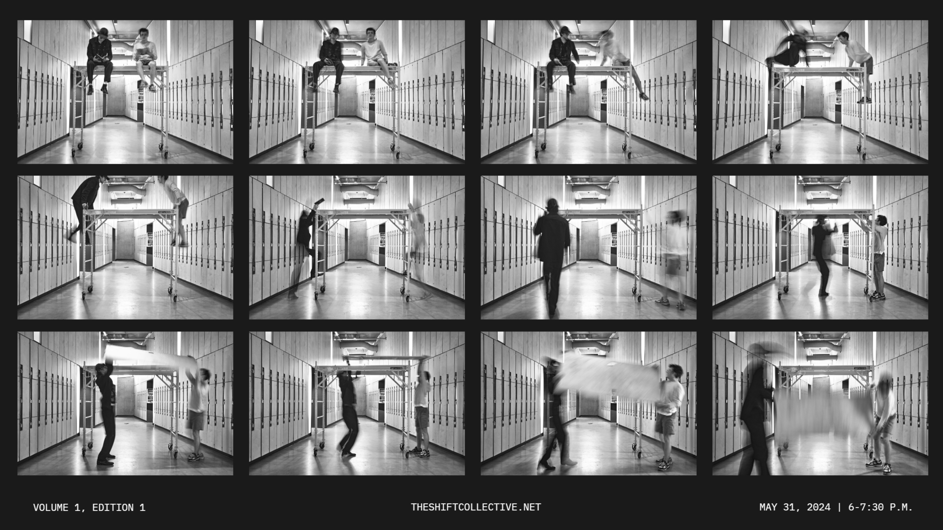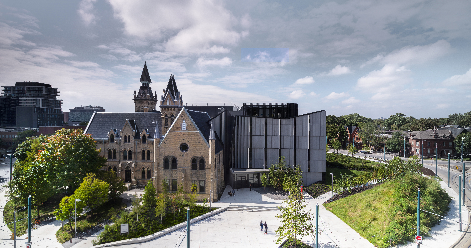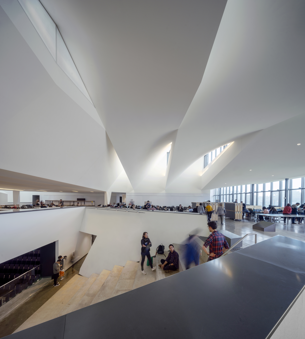Tuesday, April 8 – Wednesday, April 30
Daniels Building
1 Spadina Crescent
Whether you're a future student, an alum or a member of the public with an interest in architecture, landscape architecture or urban design—you're invited to join the Daniels Faculty for Winter 2025 Reviews taking place April 9-30.
Throughout the month, students from across our graduate and undergraduate programs will present final projects to their instructors and guest critics from academia and the professional community.
All reviews will take place in the Daniels Building at 1 Spadina Crescent from 9 a.m. to 6 p.m. (unless otherwise stated). Follow @uoftdaniels on social media for updates and join the conversation using the hashtags #danielsreviews and #danielsreviews25.
Please note that times and dates are subject to change.
Tuesday, April 8 | Undergraduate
Design + Engineering I (ARC112)
Instructors: Jennifer Davis (Coordinator), Natalia Semenova, Mohammed Soroor
Room: 200
Wednesday, April 9 | Undergraduate
9:00 a.m. - 1:00 p.m.
Drawing and Representation II (ARC200)
Instructors: Michael Piper (Coordinator), Samantha Eby, Aziza Chaouni
Room: Main Hall (170A, 170B)
Design Studio I (JAV101)
Instructors: Jeffrey Garcia (Coordinator), Phat Le, Francesco Valente-Gorjup, Mahsa Malek, Marcin Kedzior, Youssef el Helou, Scott Sorli, Mariano Martellacci, Harry Wei, Onah Jung, Danielle Whitley, Kara Verbeek
Rooms: 215, 230, 240, 330, 340, PM: Main Hall (170A, 170B)
Thursday, April 10 | Graduate
Landscape Design Studio 2 (LAN1012)
Instructors: Liat Margolis (Coordinator), Terence Radford, Agata Mrozowski
Rooms: 230, 330
Urban Design Studio 2 (URD1012)
Instructors: Carol Moukheiber, Kanwal Aftab
Room: Main Hall (170B)
Friday, April 11 | Undergraduate and Graduate
9:00 a.m. - 1:00 p.m.
Design Studio II (ARC201)
Instructors: Fiona Lim Tung (Coordinator), Anne Ma, Katy Chey, Maria Denegri, David Verbeek, Daniel Briker, Jennifer Kudlats, Lara Hassani, Kara Verbeek, Francesco Martire
Room: Main Hall (170A, 170B, 170C), 215, 230, 240, 242, 315, 340
Landscape Design Studio 4 (LAN2014)
Instructors: Robert Wright (Coordinator), Todd Douglas
Room: 330
Monday, April 14 | Graduate
Design Studio 2 (ARC1012)
Instructors: Behnaz Assadi (Coordinator), Fiona Lim Tung, John Shnier, Mauricio Quiros Pacheco, Vivian Lee, Francesco Martire
Room: Main Hall (170A, 170B, 170C), 230, 330
Tuesday, April 15 | Graduate
MLA Design Studio Thesis (LAN3017)
Advisors: Elise Shelley (Coordinator), Fadi Masoud, Alissa North, Peter North, Liat Margolis, Francesco Martire, Robert Wright
Room: 209, 215, 230, 240, 242, 330
Wednesday, April 16 | Graduate
MLA Design Studio Thesis (LAN3017)
Advisors: Elise Shelley (Coordinator), Fadi Masoud, Alissa North, Peter North, Liat Margolis, Francesco Martire, Robert Wright
Room: 209, 215, 230, 240, 242, 330
MUD Urban Design Studio Thesis (URD2015)
Advisors: Mason White (Coordinator), Michael Piper, Zahra Ebrahim
Room: Main Hall (170A, 170B)
Thursday, April 17 | Undergraduate and Graduate
9:30 a.m. - 12:30 p.m.
Post-Professional Thesis (ALA4022)
Advisors: Mason White (Coordinator), Christos Marcopolous, Carol Moukheiber, Miles Gertler, Noheir Elgendy
Room: 209, 242, Second-Floor Hallway
10:30 a.m. - 4:00 p.m.
Comprehensive Studio III (ARC369)
Instructors: Daniel Briker (Coordinator), Mauricio Quiros-Pachecho, Fiona Lim Tung
Room: 230, 330
9:00 a.m. - 5:00 p.m.
Landscape Architecture Studio IV (ARC364)
Instructor: Peter North
Room: 240
Monday, April 21 | Graduate
Architectural Design Studio 4 (ARC2014)
Instructors: Sam Dufaux (Coordinator), Brigitte Shim, Jon Cummings, Daniel Chung
Room: Main Hall (170A, 170B), 230, 330
Tuesday, April 22 | Graduate
Architectural Design Studio 4 (ARC2014)
Instructors: Sam Dufaux (Coordinator), James Macgillivray, Maria Denegri, Christopher Cornecelli
Room: Main Hall (170A, 170B), 230
Wednesday, April 23 | Undergraduate
Architecture Studio IV (ARC362)
Instructors: Shane Williamson (Coordinator), Chloe Town, Mariana Leguia Alegria
Room: Main Hall (170B), 230, 330
Thursday, April 24 | Undergraduate
9:00 a.m. - 1:00 p.m.
Design and Community-Engagement Capstone Project (ARC490)
Instructor: Michael Piper
Room: Main Hall (170C)
Architecture Studio IV (ARC381)
Instructors: Paul Howard Harrison, Suzan Ibrahim
Room: 230
Undergraduate Thesis
-
Senior Seminar in History and Theory (Thesis) (ARC457)
Instructor: Simon Rabyniuk
Room: Main Hall (170A)
-
Senior Seminar in Design (Thesis) (ARC462)
Instructor: Jeannie Kim
Room: Main Hall (170B/C)
-
Senior Seminar in Technology (Thesis) (ARC487)
Instructor: Nicholas Hoban
Room: 330
Friday, April 25 | Undergraduate
Undergraduate Thesis
-
Senior Seminar in History and Theory (Thesis) (ARC457)
Instructor: Simon Rabyniuk
Room: Main Hall (170A)
-
Senior Seminar in Design (Thesis) (ARC462)
Instructor: Jeannie Kim
Room: AM: 230, Main Hall (170B/170C)
-
Senior Seminar in Technology (Thesis) (ARC487)
Instructor: Nicholas Hoban
Room: 330
Monday, April 28 | Graduate
MARC Thesis – Architectural Design Studio (ARC3021)
Tuesday, April 29 | Graduate
MARC Thesis – Architectural Design Studio (ARC3021)
Wednesday, April 30 | Undergraduate
10:00 a.m. - 1:00 p.m.
Advanced Topics in Architecture: Tools for Close Observation (ARC465)
Instructor: Zac Mollica
Room: 230
2:00-6:00 p.m.
Advanced Topics in the Technology of Architecture: Attributes of Aliveness: Human-Computer Interaction in Design (ARC480)
Instructor: Humbi Song
Room: 209, 230, 242
