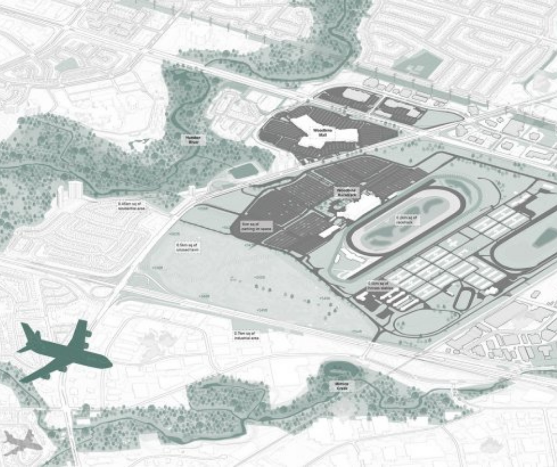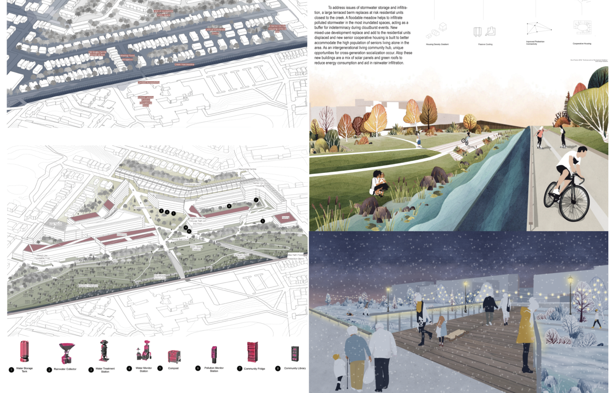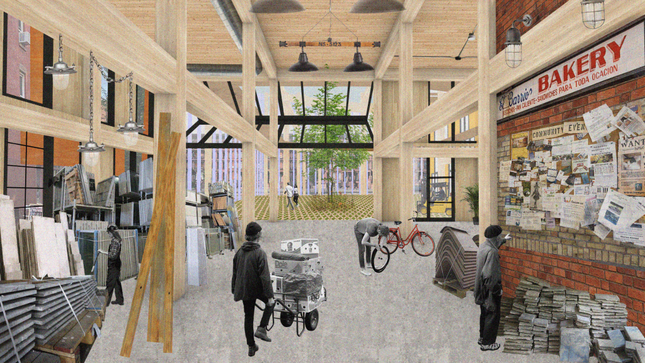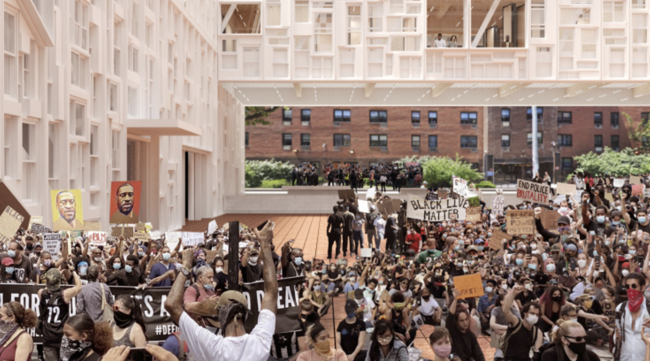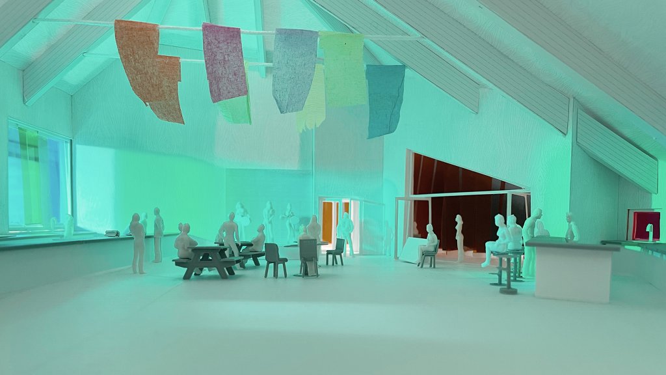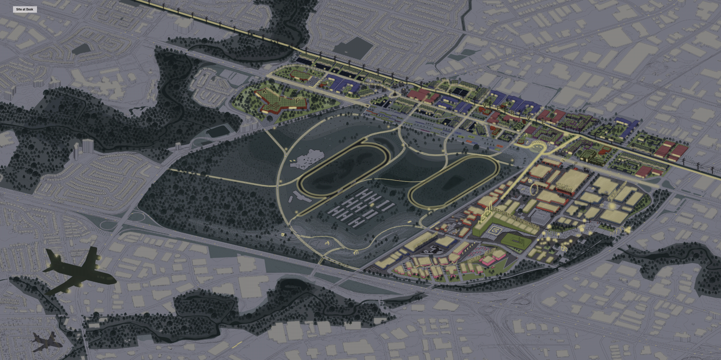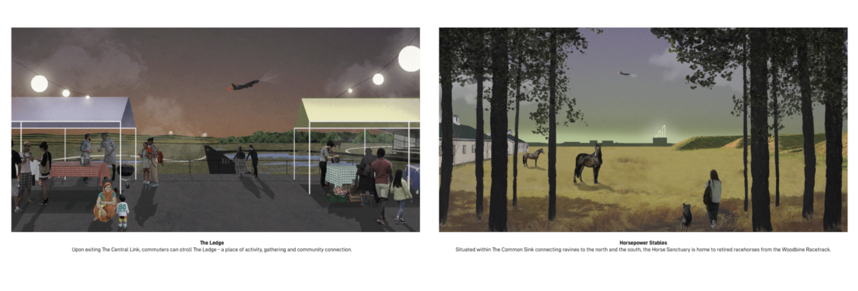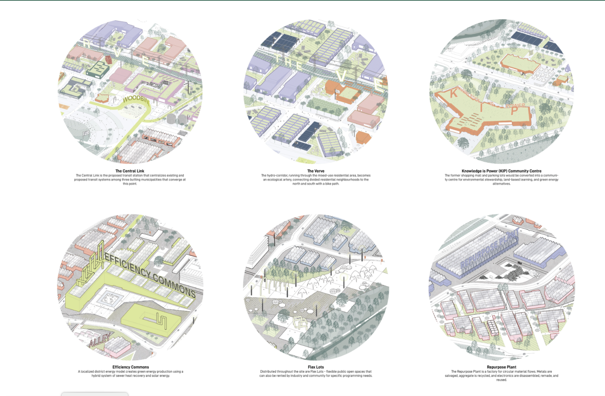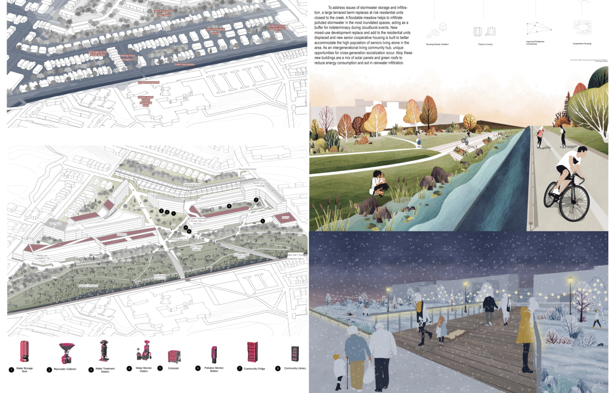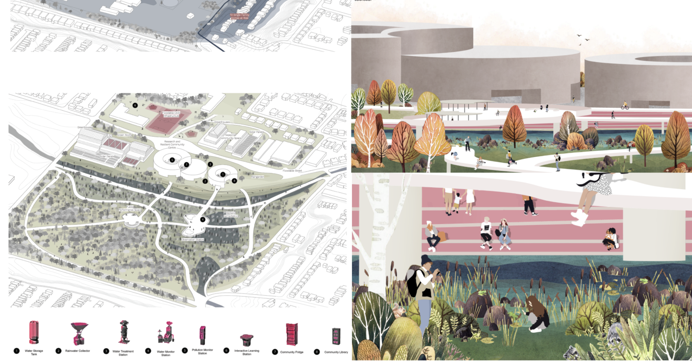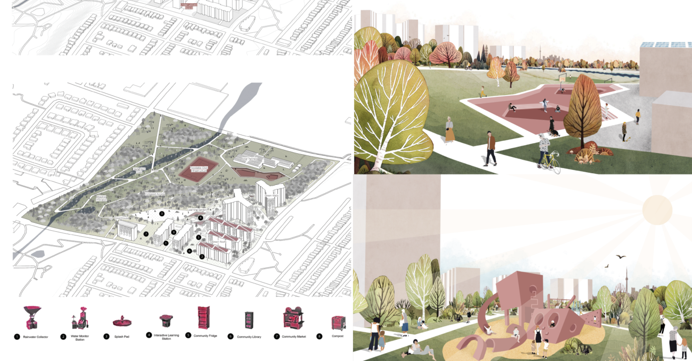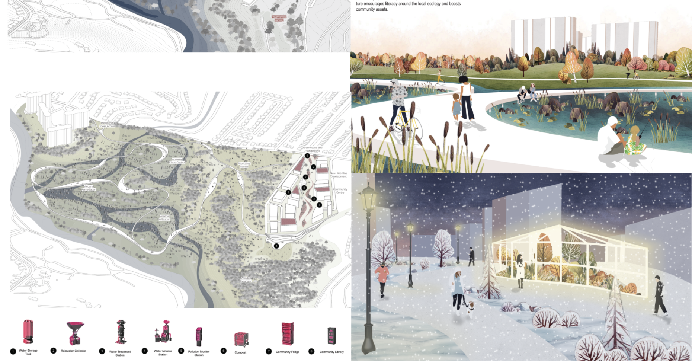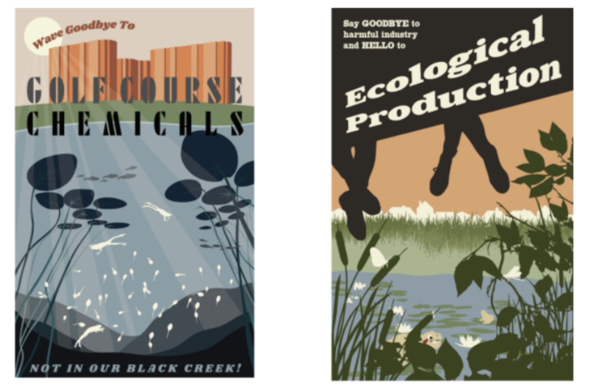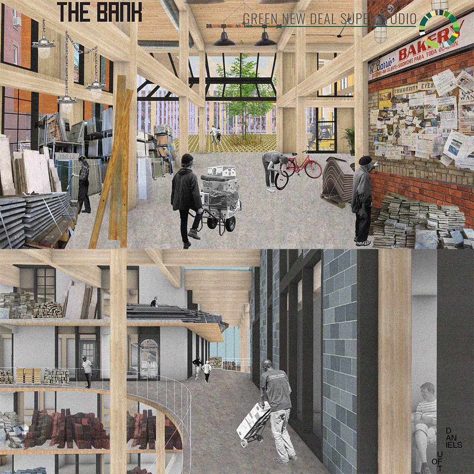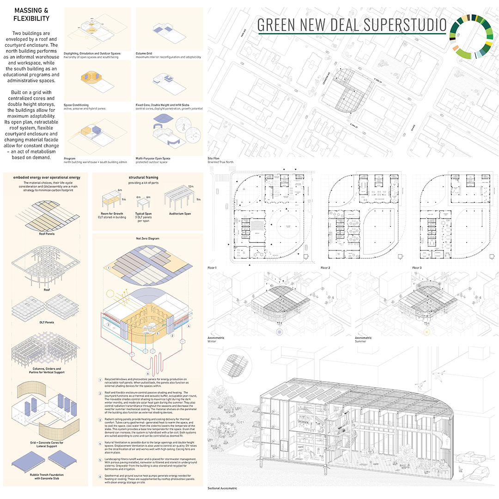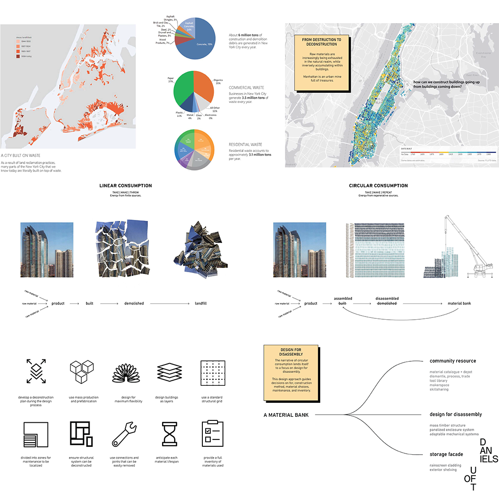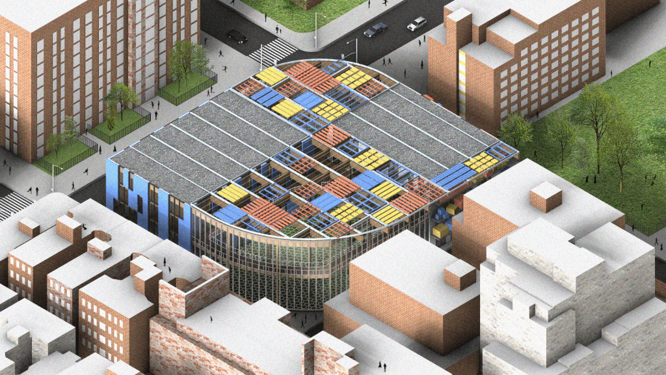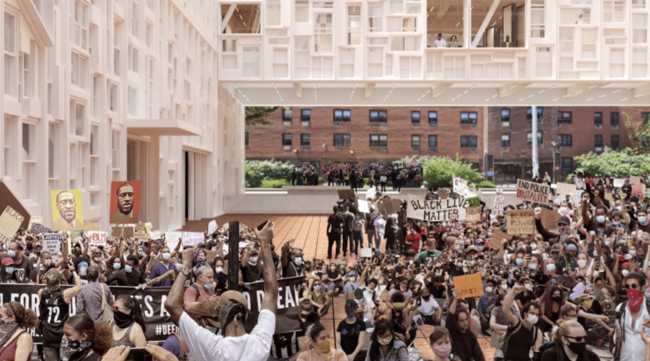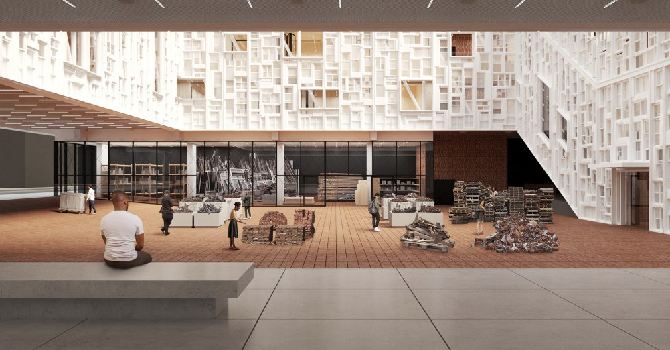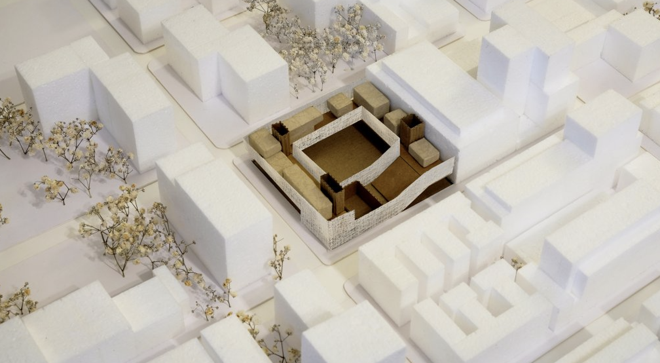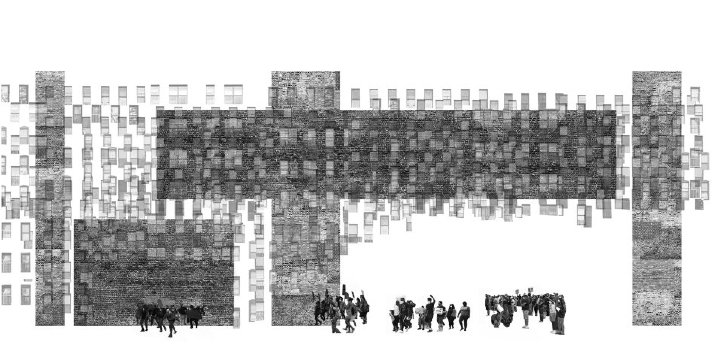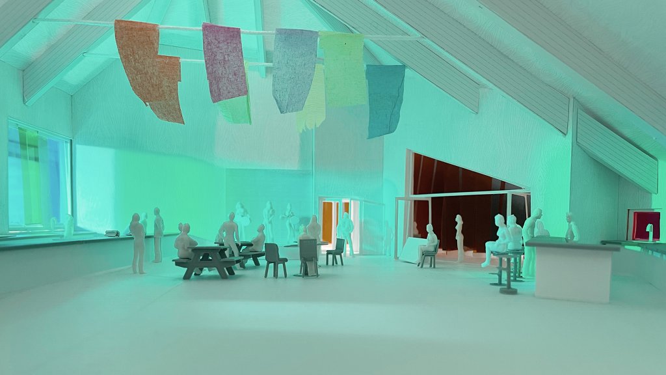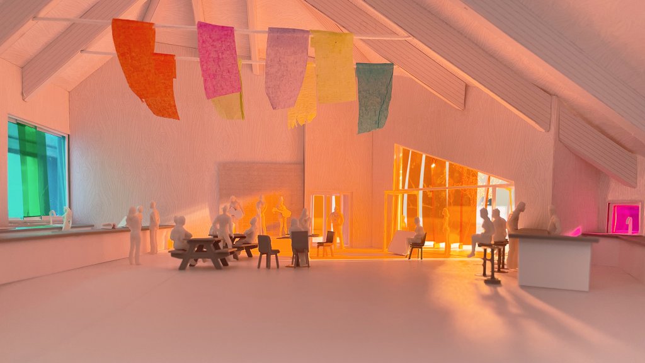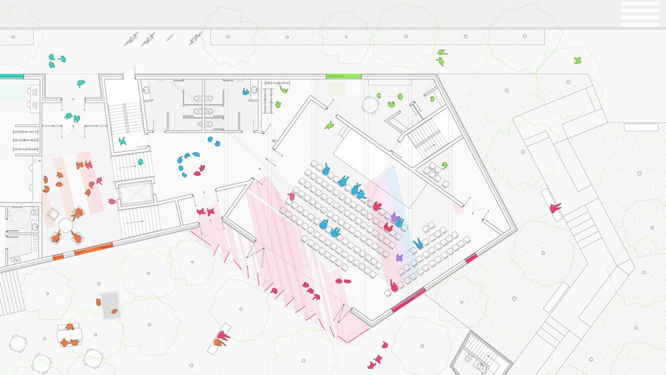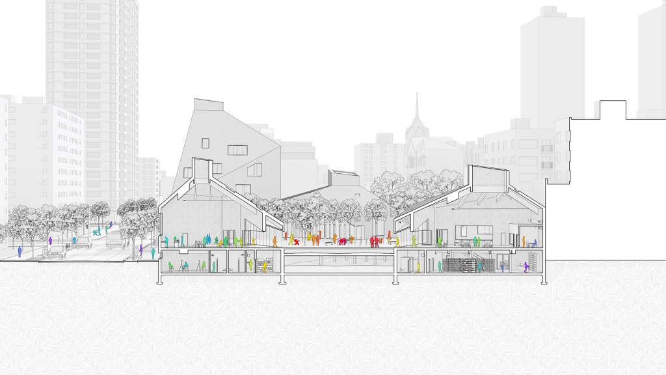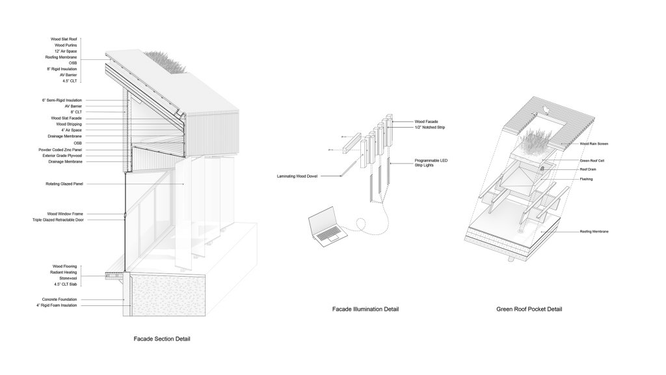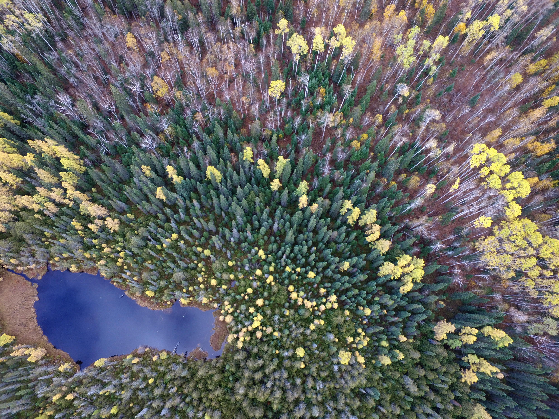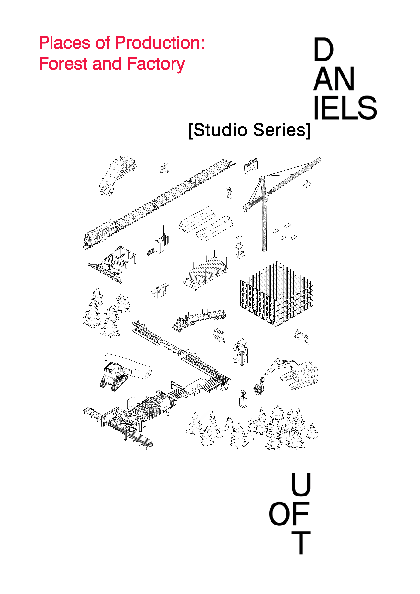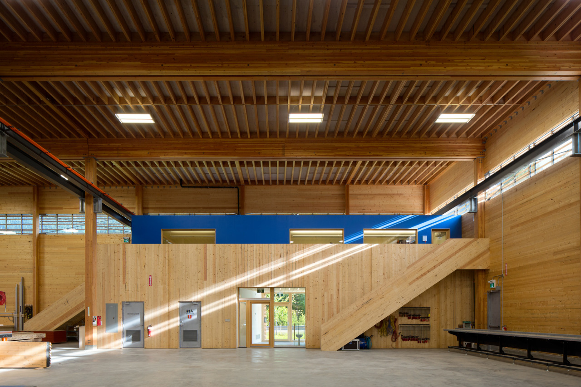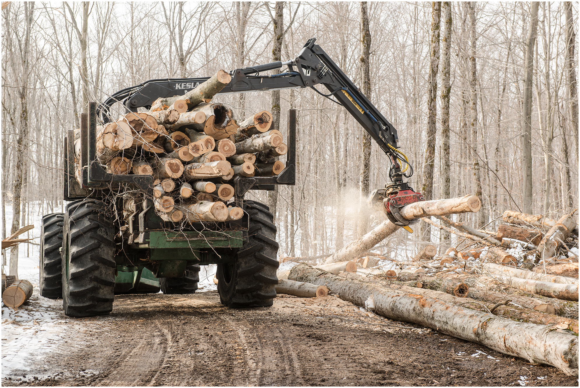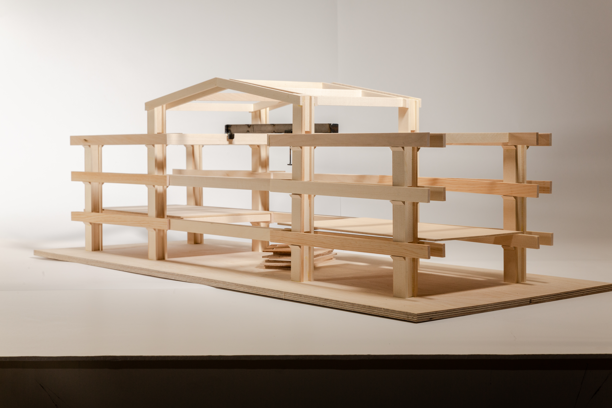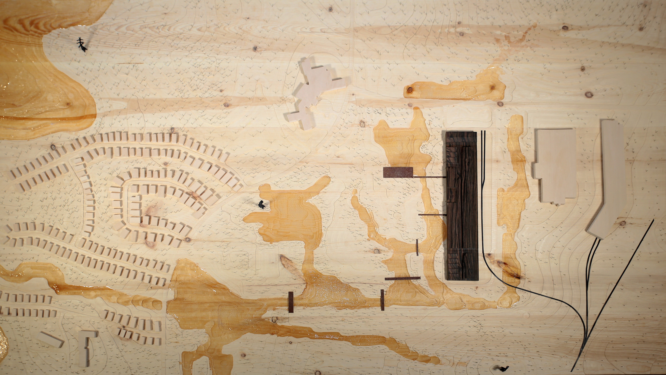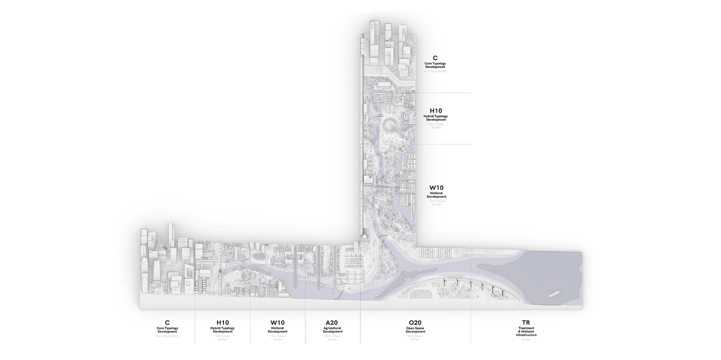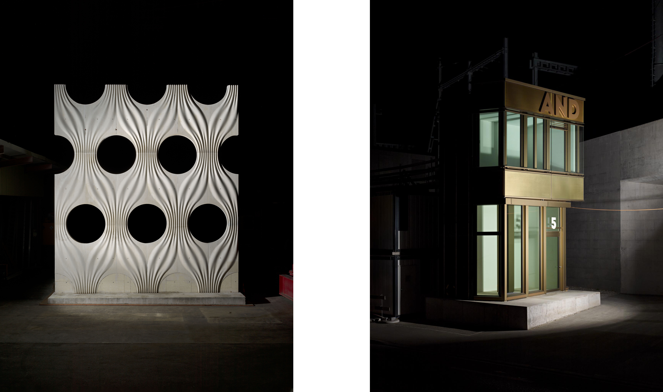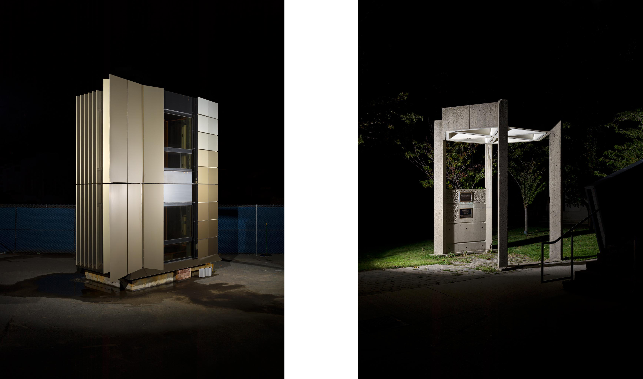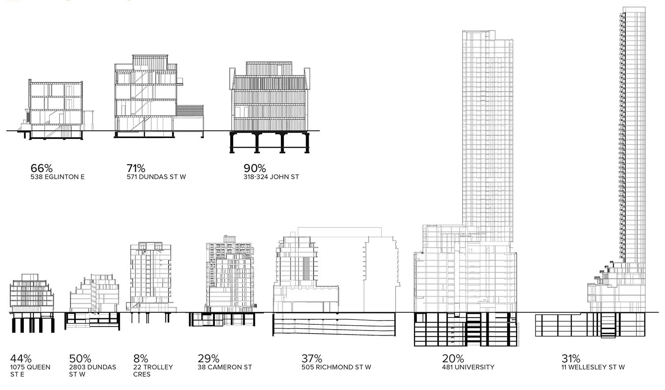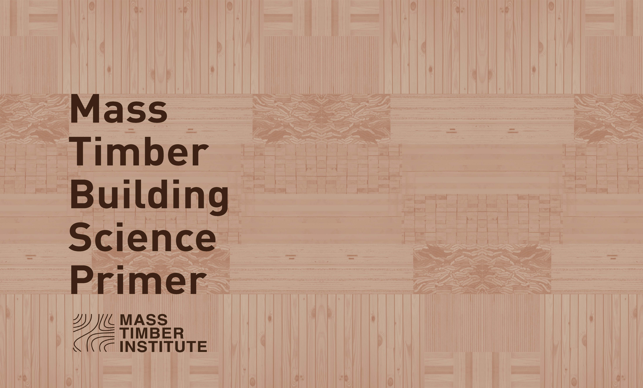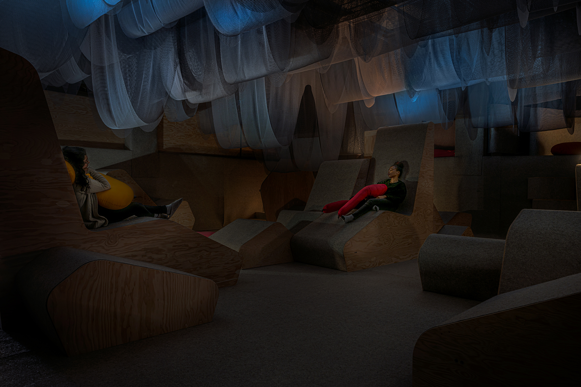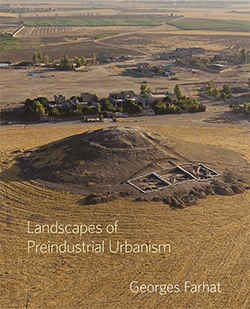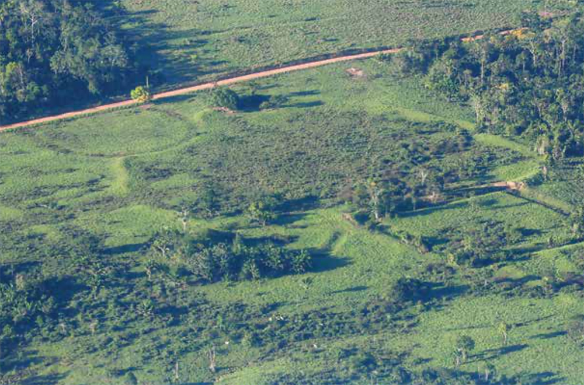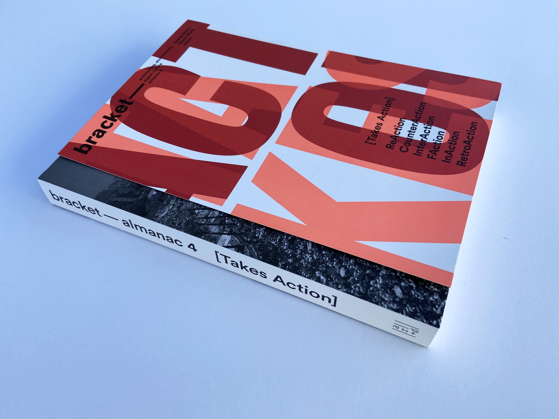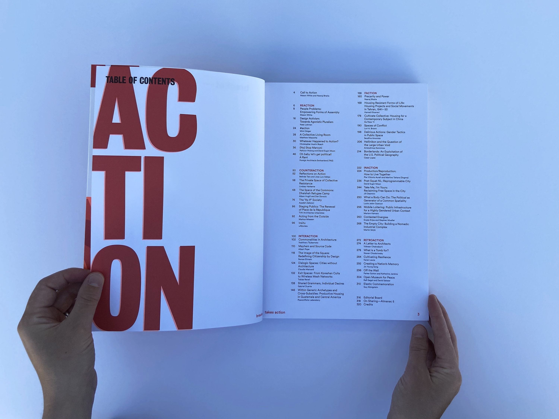24.10.21 - Daniels Faculty students featured in Landscape Architecture Foundation’s Green New Deal Superstudio
The Green New Deal Superstudio is a joint initiative of the Landscape Architecture Foundation (LAF) in association with the Weitzman School of Design McHarg Center, the Center for Resilient Cities and Landscapes, the American Society of Landscape Architects (ASLA), and the Council of Educators in Landscape Architecture (CELA). The year-long open call was designed to give form to policy ideas by translating the core goals of decarbonization, justice, and jobs into place-specific design and planning projects. It attracted the participation of 3,000 designers and students from over 90 universities across 10 countries, including the Daniels Faculty at the University of Toronto.
The projects ranged from pragmatic to speculative and covered a wide variety of issues, innovation, scales, and geographic regions. A curated set of 55 projects were selected to illustrate the breadth of work submitted and are organized into six categories: Adapt, Empower, Energize, Remediate, Retrofit and Cultivate.
Out of 670 submissions, two Daniels Faculty Masters of Landscape Architecture projects from last year’s Integrated Urbanism Studio (Design Studio 3) were selected: Re:charge by Joey Chiu, Agata Mrozowski, Tina Cui, and Nadia Chan; and Welcome To Black Creek: Re-Imagining Water as Life by Alex Sheinbaum, Agata Molendowski, Evelyn Babalis, and Natasha Raseta. Alongside, three projects were selected from Architectural Design Studio 4 (ARC2014): East Harlem: The Bank by Natalia Enriquez Goyes and Clara Ziada; Buildings within Buildings by Lucy Yang, Jeff Jang; and Overlapping Celebration by Zak Jacobi, Evan Webber.
Design Studio 3 is an integrated urbanism studio led by studio coordinators Fadi Masoud, Michael Piper, and Mason White, in which students from all three of the Daniels Faculty's design disciplines — architecture, landscape architecture, and urban design — collaborate on shared projects. In the fall 2020 semester, student groups investigated and reimagined Toronto's postwar neighbourhoods, taking into consideration social inequality and the environmental imperatives of the Green New Deal.
Assistant Professor Fadi Masoud shares: “As evident by many of the projects from the Green New Deal Superstudio, landscape architecture strategies, tools, and methods will be central to the retrofit and adaption of cities to climate change. The Daniels Faculty student projects foreground key relationships between design and social, environmental, and policy opportunities."
Design Studio 4, also known as comprehensive design studio led by studio coordinator Sam Dufaux, is where Master of Architecture students create detailed whole-building designs. The Studio explores both the conceptual and technical dimensions of post-carbon thinking at the building scale. It asked the students to re-think and reimagine the social and material dimensions of buildings to create a Net Zero Center for Activism in East Harlem.
Studio Coordinator Sam Dufaux shares "The work by the students for the Green New Deal Superstudio demonstrates a new attitude toward the climate and social crises. The projects not only imagine a new type of civic institution but also demonstrate how it can be built around the principles of circularity, energy efficiency and low carbon construction. Training our students with this focus is essential given that buildings generate nearly 40% of annual CO2 emissions and that we have less than 9 years to decarbonize our industry."
The full set of submissions are catalogued and freely accessible as part of the Green New Deal Superstudio archive in the JSTOR digital library. Each submission includes three image boards and descriptive text. The curators included Barbara Deutsch (LAF), Kate Orff (SCAPE; Columbia University), Kofi Boone (North Carolina State University), Kristina Hill (University of California, Berkeley), Michael Johnson (SmithGroup), and Roberto Rovira (Florida International University).
Learn more about the Green New Deal Superstudio curated projects through its website.
Re:charge - Joey Chiu, Agata Mrozowski, Tina Cui, and Nadia Chan
Joey, Agata, Tina, and Nadia write: "Our project is called Re:charge. It looks at redefining the existing technology, industry, and open spaces of West Rexdale through the lens of the Green New Deal. Most of the site is currently occupied by the Woodbine Racetrack and Casino, with plans for a mega entertainment complex. However, we envision a different development approach that prioritizes community investment and climate change adaptation and mitigation. Our proposals centre around investing in local renewable energy production to power community infrastructure and empower the community. There are three main programmatic areas.
The Efficiency Commons takes the existing warehouse and manufacturing district and retools it for new green energy generation and green manufacturing jobs. It will house new high-tech industries and the Sleepless Circuit, a new entertainment destination. The Common Sink is a large central green space on the defunct Woodbine Racetrack. This new park will include a horse sanctuary, a large wetland green space, a successional forest that connects the two ravines, and a land-art sculpture park that takes into consideration hydrology and habitat connectivity. The Verve is a long north-south mixed-use residential, manufacturing, and employment corridor that has a unique typology of warehouse co-op housing and civic amenities that do not currently exist. It includes artist-run galleries, and the Knowledge is Power Community Center. The corridor creates connections between residential areas within West Rexdale and provides connection to a new GO transit hub near Pearson."
Website
Instructors: Fadi Masoud and Megan Esponeko
Welcome To Black Creek: Re-Imagining Water as Life - Alex Sheinbaum, Agata Molendowski, Evelyn Babalis, Natasha Raseta
Alex, Agata, Evelyn, and Natasha write: "The reality is that WE ARE IN A CLIMATE CRISIS. While we understand the normalcy of a fluctuating landscape, our urban systems and regions are built with static, unchanging infrastructure that can rarely withstand modern ecological disasters.
In identifying Rockcliffe-Smythe and the Black Creek as a significant design action zone in Toronto, this project strives to gain a better understanding of the relationship between water as infrastructure and water as life, since both the natural and built systems exist symbiotically within our urban environment.
Though there is no perfect solution to the growing ecological crises faced by Toronto's vulnerable communities, the project's thoughtful design integrates and innovates socio-ecological resiliency strategies tailored to the Rockcliffe-Smythe neighbourhood, including new housing programs, research facilities, floodable programming, and spaces for engagement. These interventions desegregate human and natural communities and reconnect people to their environments within newly designed spaces full of life, all grounded by the Black Creek."
Instructors: Fadi Masoud and Megan Esponeko
East Harlem: The Bank - Natalia Enriquez Goyes and Clara Ziada
Clara and Natalia write: "Our project exploits the opportunity in embracing 'waste' as a valuable resource that is being discarded. By designing within the principles of a circular consumption model, we treat the building as a new home for materials within a continuous recovery and reutilization process. This narrative lends itself to a focus on embodied energy where the material choices, their lifecycle considerations, and design for (dis)assembly become main strategies. The dynamics between physical durability and functional obsolescence underline the need to accommodate adaptability and flexibility to maximize the life cycle and minimize the ecological footprint of building components. The Bank stands as an intermediary between multiple iterations in a cycle of disassembly and new assembly."
"Through continuous chains of supply and demand, The Bank connects donors to builders, users, and consumers. The centre acts as a physical and social infrastructure mediating between people and materials. It provides a space of education, information sharing, and material distribution. Besides serving as a storage facility, it lends the community a toolkit for constructing change."
Instructor: Sam Dufaux
Studio Coordinator: Sam Dufaux
Buildings within Buildings - Lucy Yang, Jeff Jang
Lucy and Jeff write: "This proposal provides a platform for social and environmental activism. It announces the urgency of social and environmental reform through relinquishing ownership of the ground plane, offering an open courtyard for the community in East Harlem."
"The courtyard is a public and flexible space where social movements and voices are amplified, but also hidden processes of building construction and demolition waste are brought to the foreground. The proposed building not only serves as a storage area for salvaged building elements, but it is also comprised of reclaimed elements itself. Reclaimed windows and bricks from the local contexts become critical components that give the project its architectural identity and reduce embodied energy."
"The concept of nested thermal buffer zones, inspired by the flimsy facade of reclaimed windows, also bolsters the building performance. The temperature gradient blurs the distinction between outside and inside, creating a composition of buildings within buildings that is composed of found objects."
Instructor: Carol Moukheiber
Studio Coordinator: Sam Dufaux
Overlapping Celebration - Zak Jacobi, Evan Webber
Zak and Evan write: "Harlem as a community has a rich heritage tied to celebration. Celebration plays an active role in encouraging social gathering and empowering community members through the sharing of experiences, stories, and talents. This project looks to create spaces of celebration through diverse and dynamic programs that overlap and blend into one another, augmented and emphasized by floods of colour, prompting informal interactions between community members. This is done in consideration of the site's connection with environmental and ecological systems and how this enhances and engages with acts of celebration."
Instructor: Sam Dufaux
Studio Coordinator: Sam Dufaux


