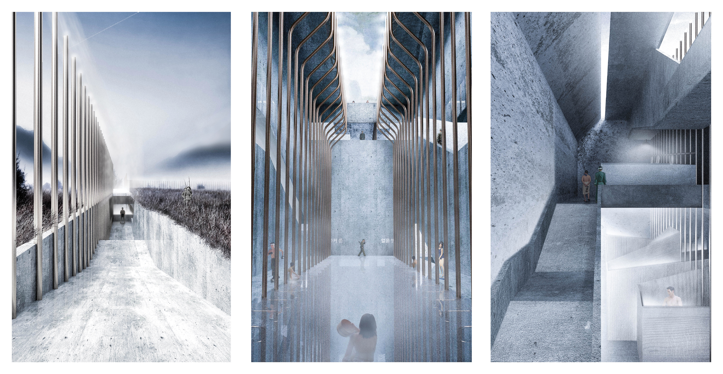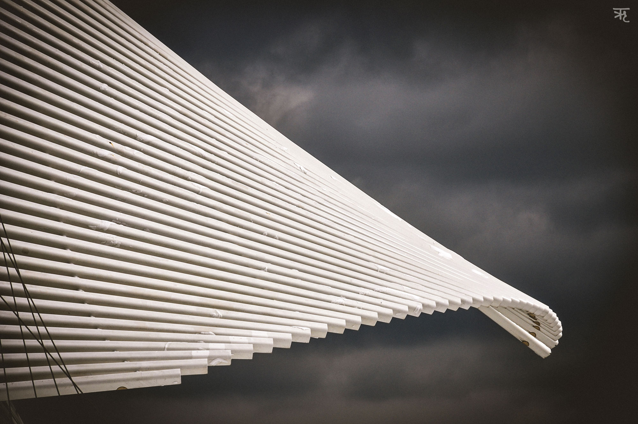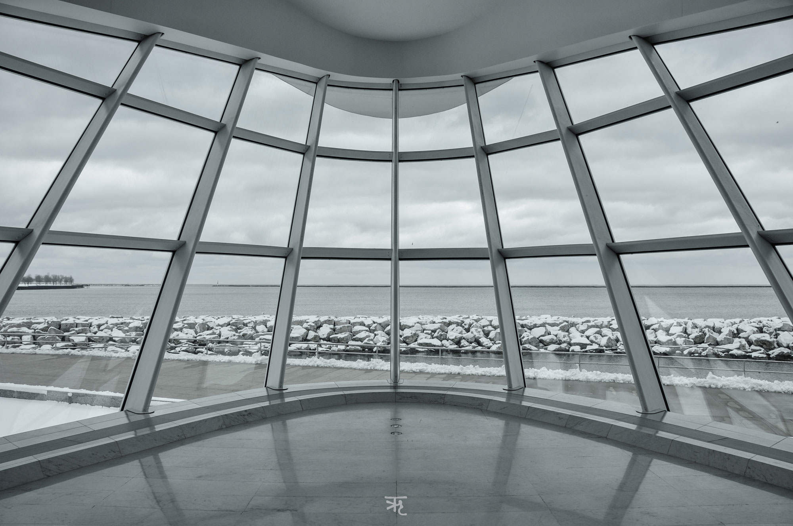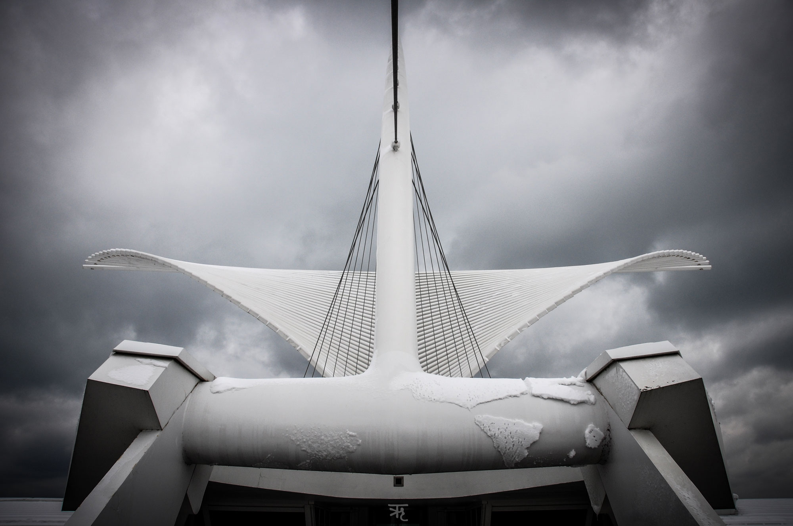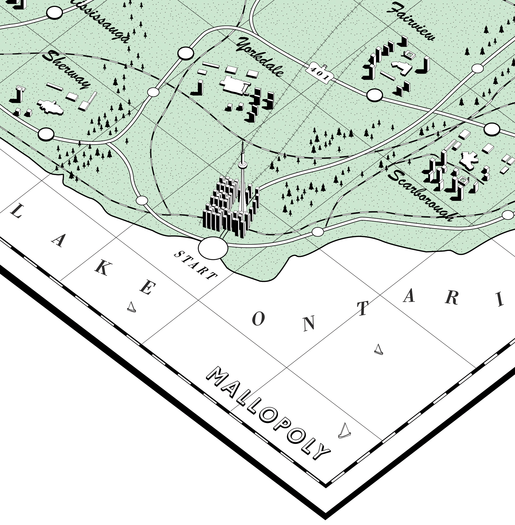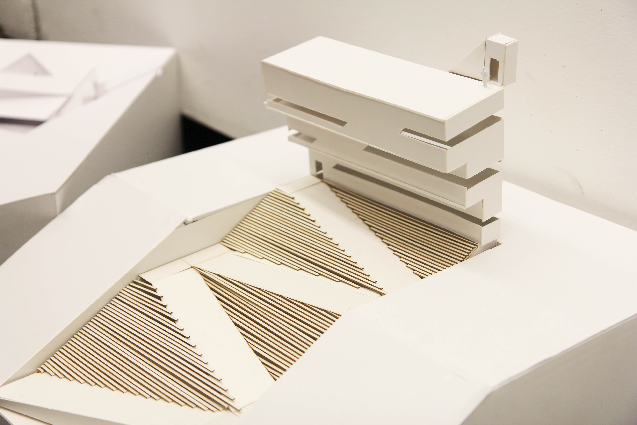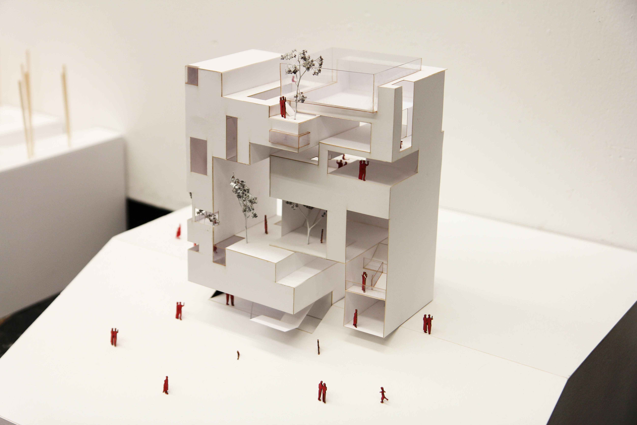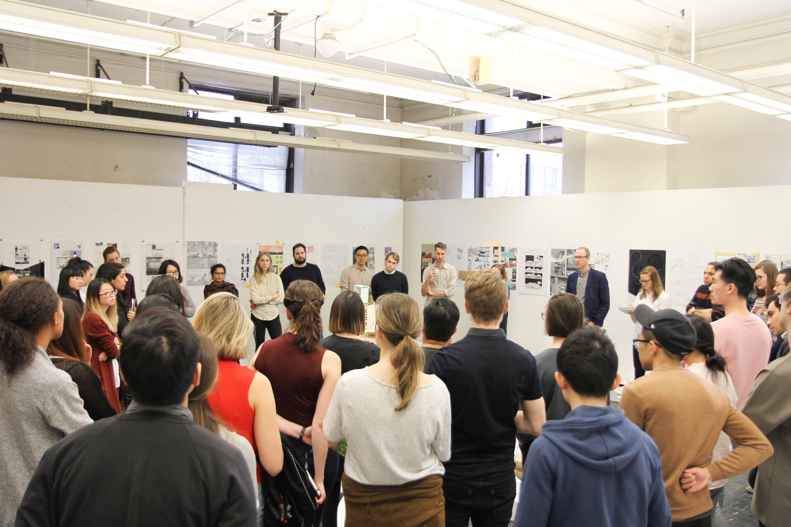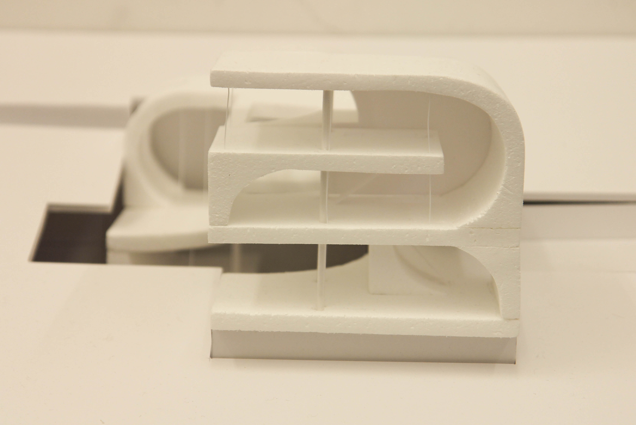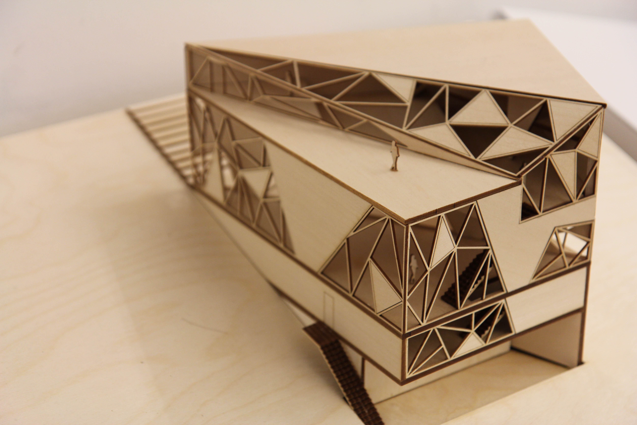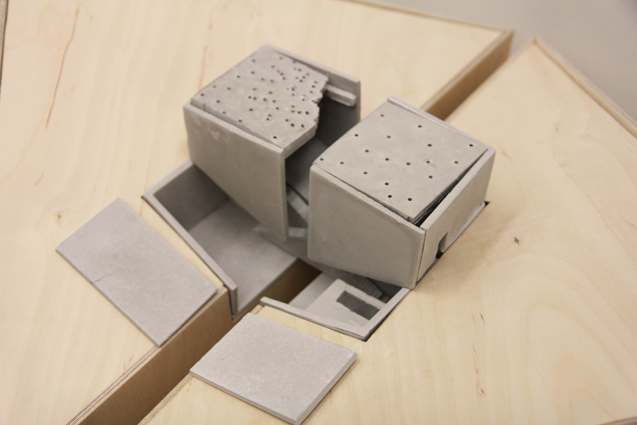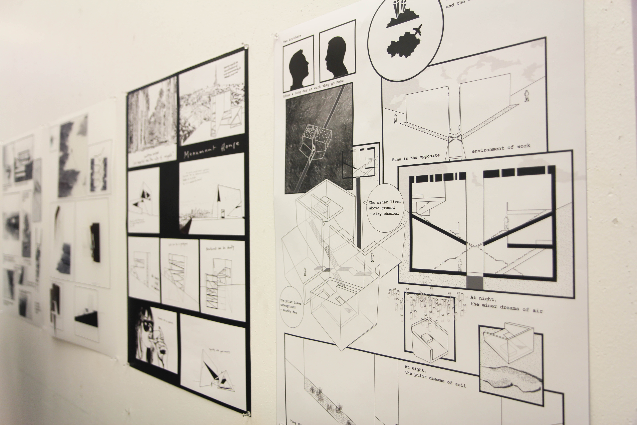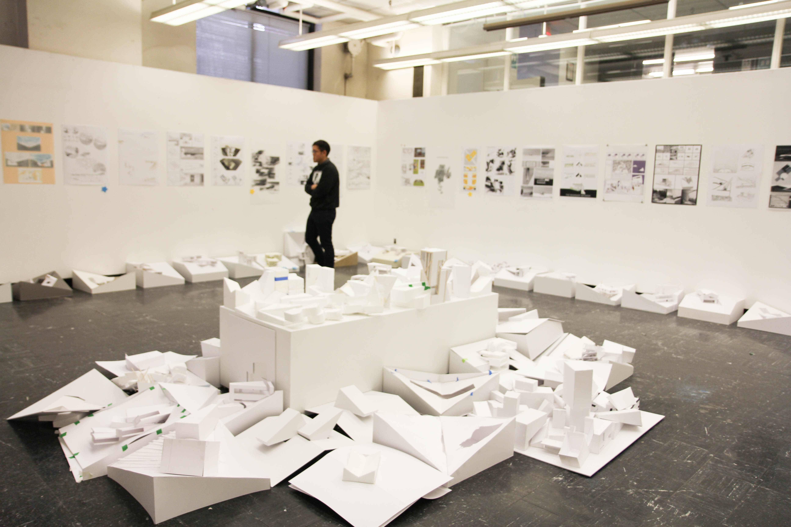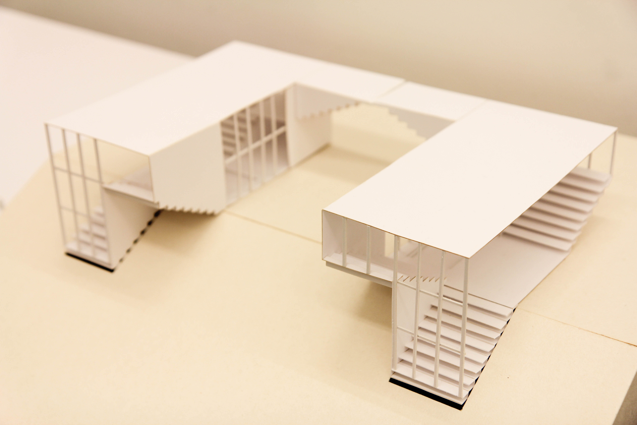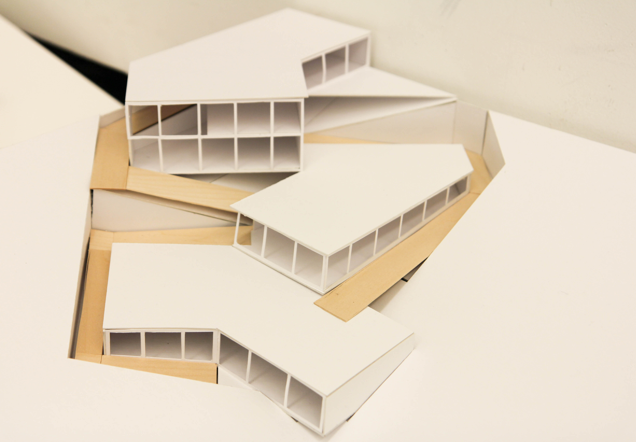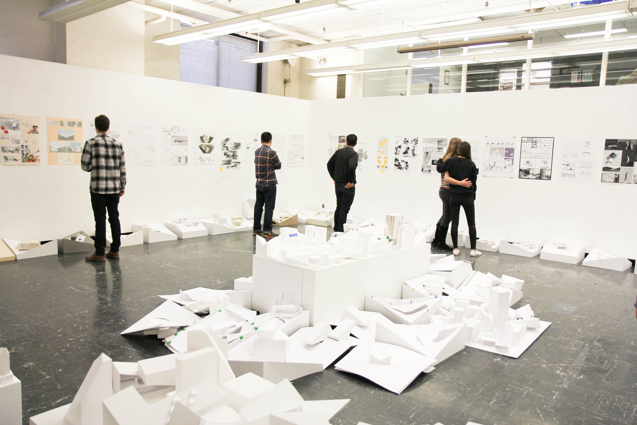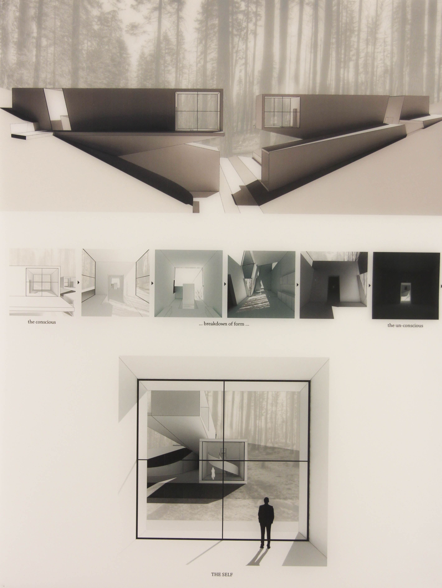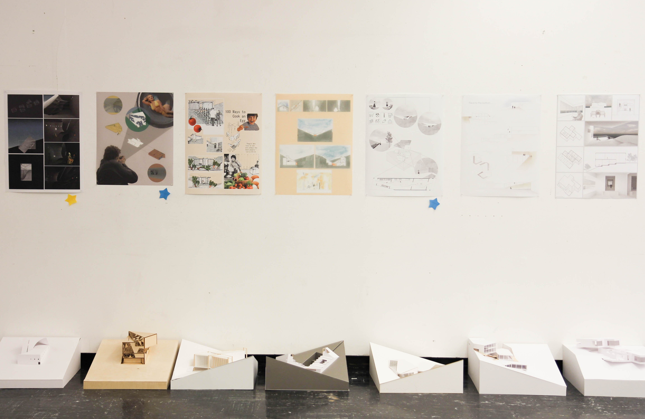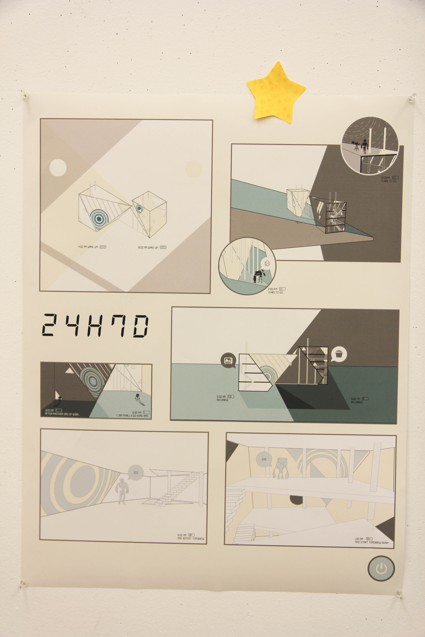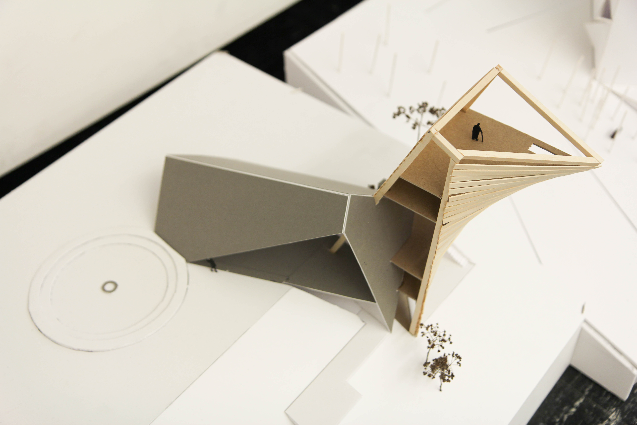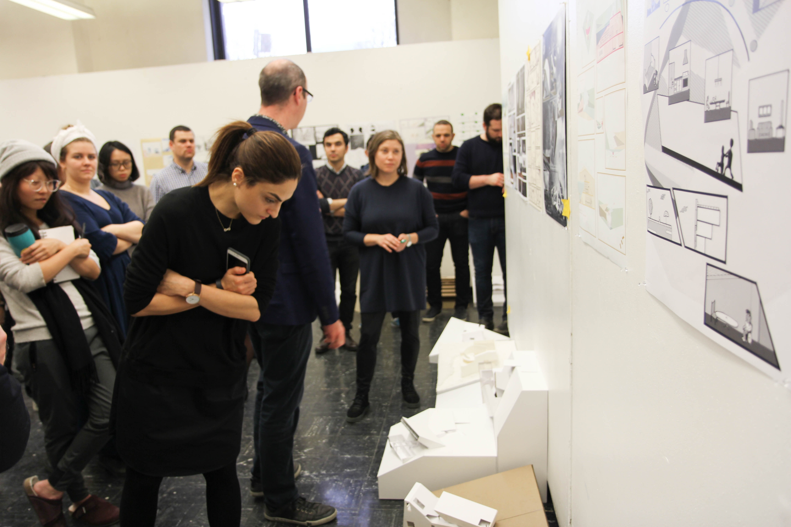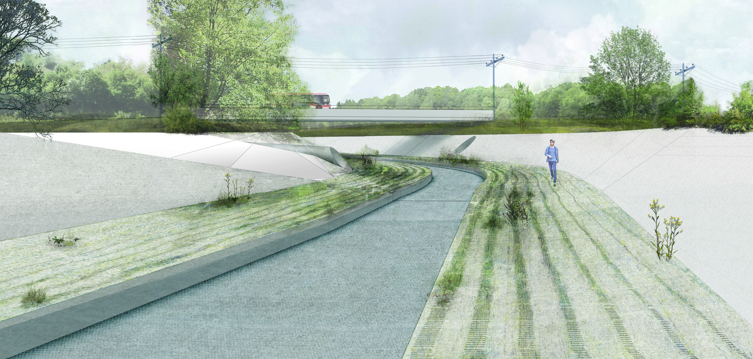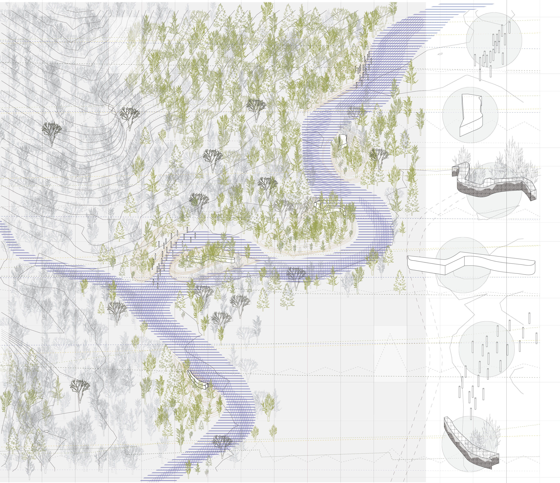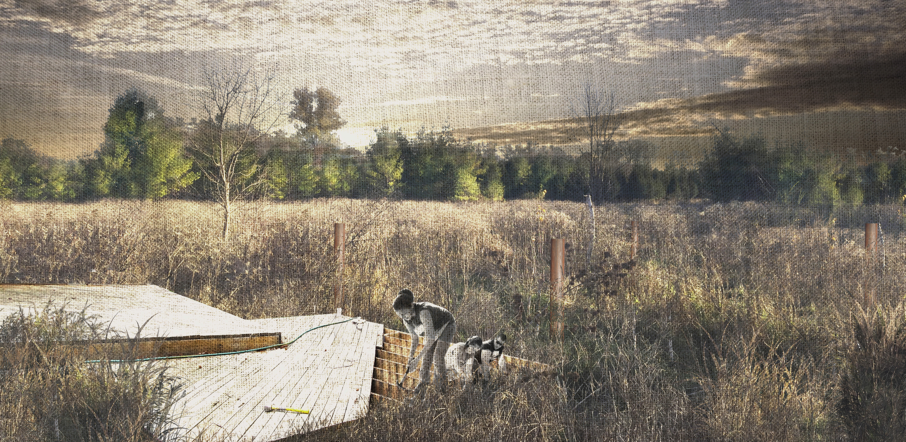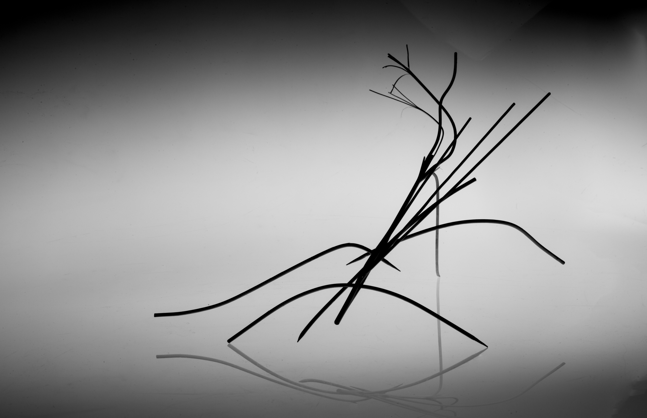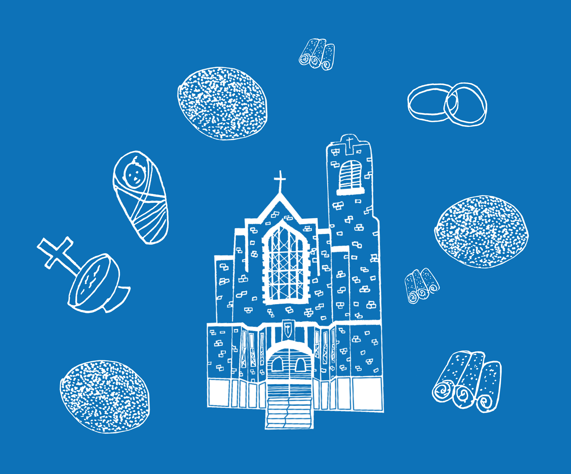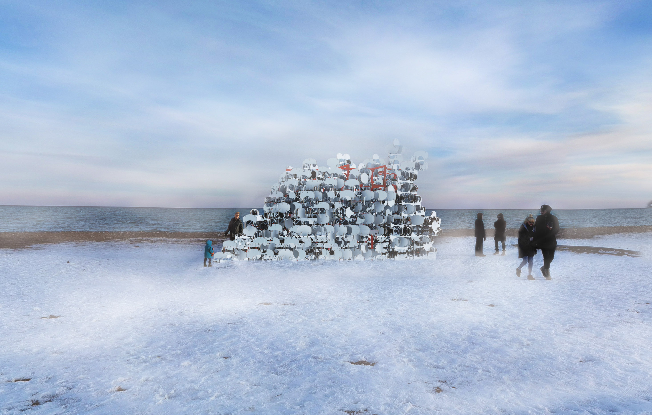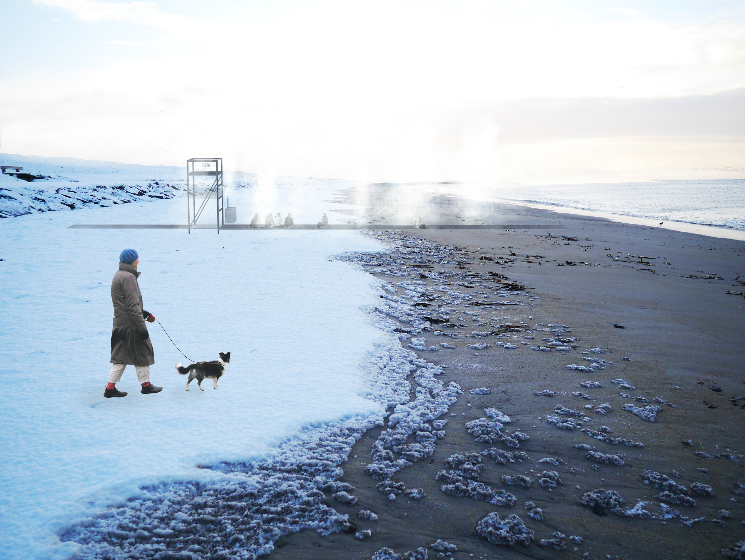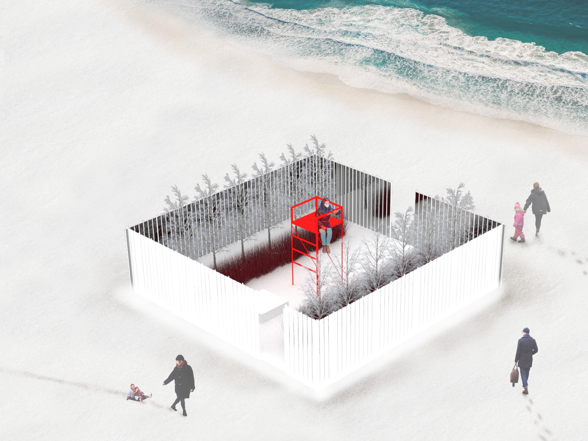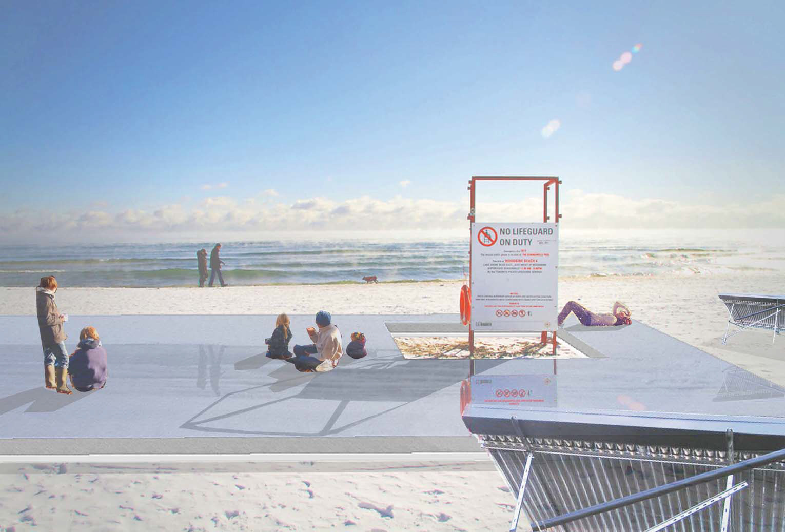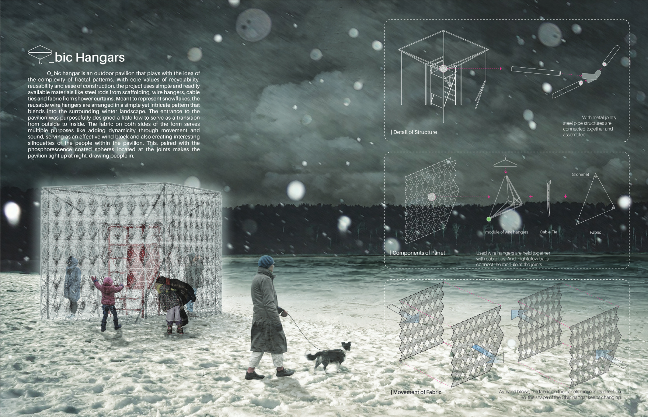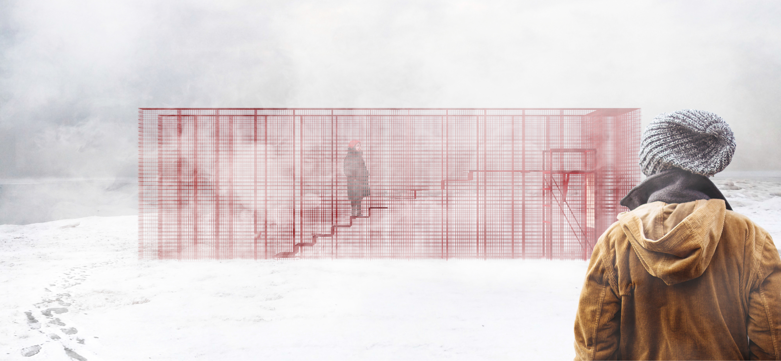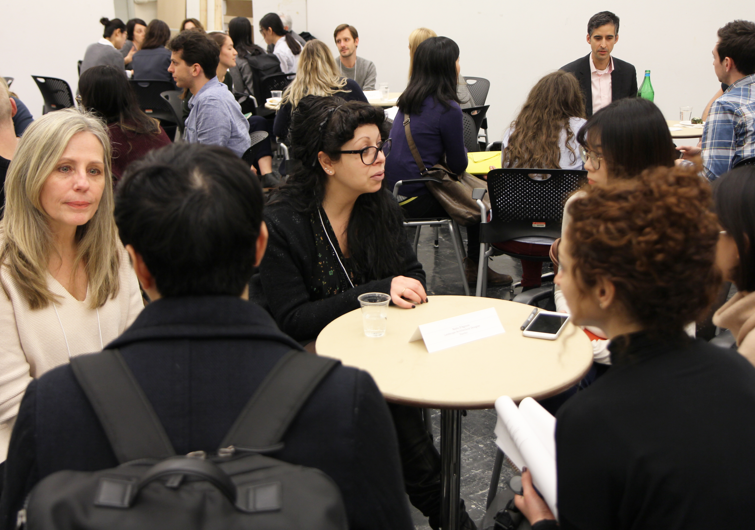
15.03.17 - Building connections: Landscape Architect professionals provide MLA students with valuable career advice
On February 28, Master of Landscape Architecture students participated in the Daniels Faculty’s Student-Professionals Networking Event, hosted in collaboration with the Ontario Association of Landscape Architects (OALA) and organized with the help of GALDSU, the Daniels Faculty's graduate student union.
This annual event provides students with the opportunity to meet with landscape architecture professionals, ask questions about their practice, and gain knowledge of their prospective career paths.
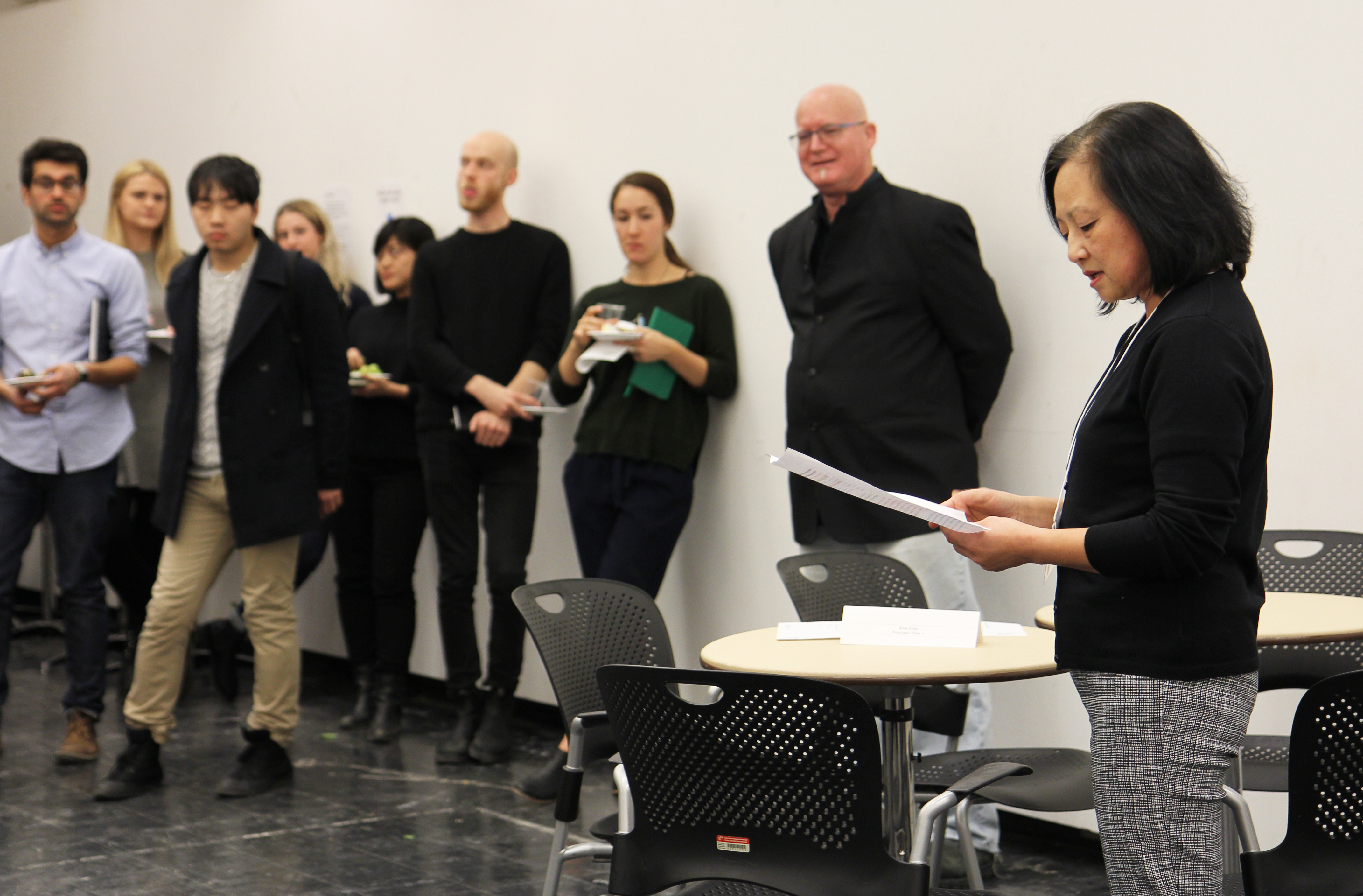
OALA President Doris Chee welcomed the students and professionals with opening remarks before they started “speed networking” sessions in room 066. The evening concluded with an informal reception for all involved.
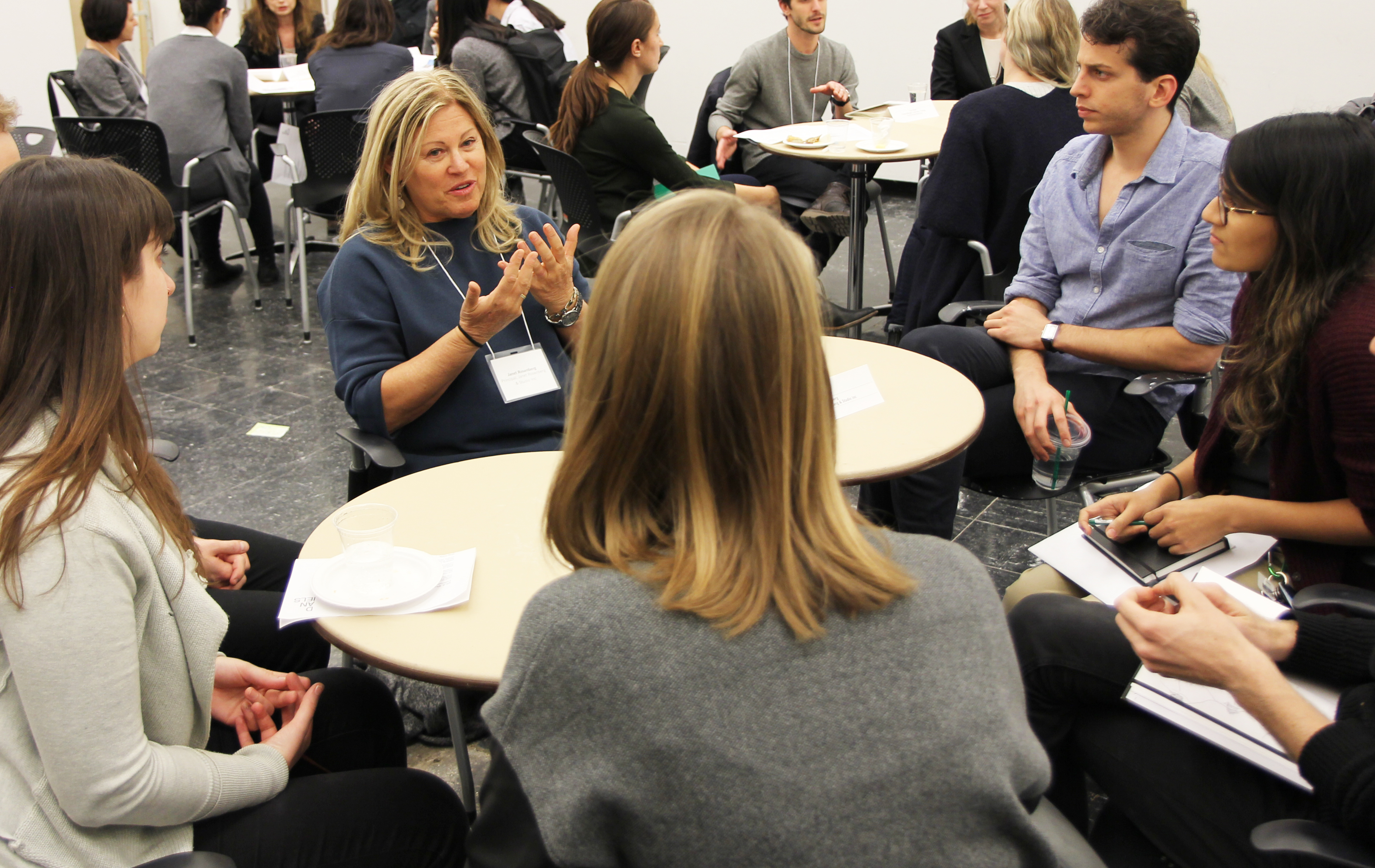
“I was excited to talk to Janet Rosenberg,” said student Nancy Zhang. “We spoke about landscape design for condo development, and she had some suggestions for being competitive in the job market.” Rosenberg — Principal of the Toronto-based firm Janet Rosenberg & Studio — has hired a number of graduates from the Daniels Faculty in the past, including recent 2016 MLA graduates Nicholas Gosselin, Jordan Duke, Dayne Roy-Caldwell, and Emma Mendel.
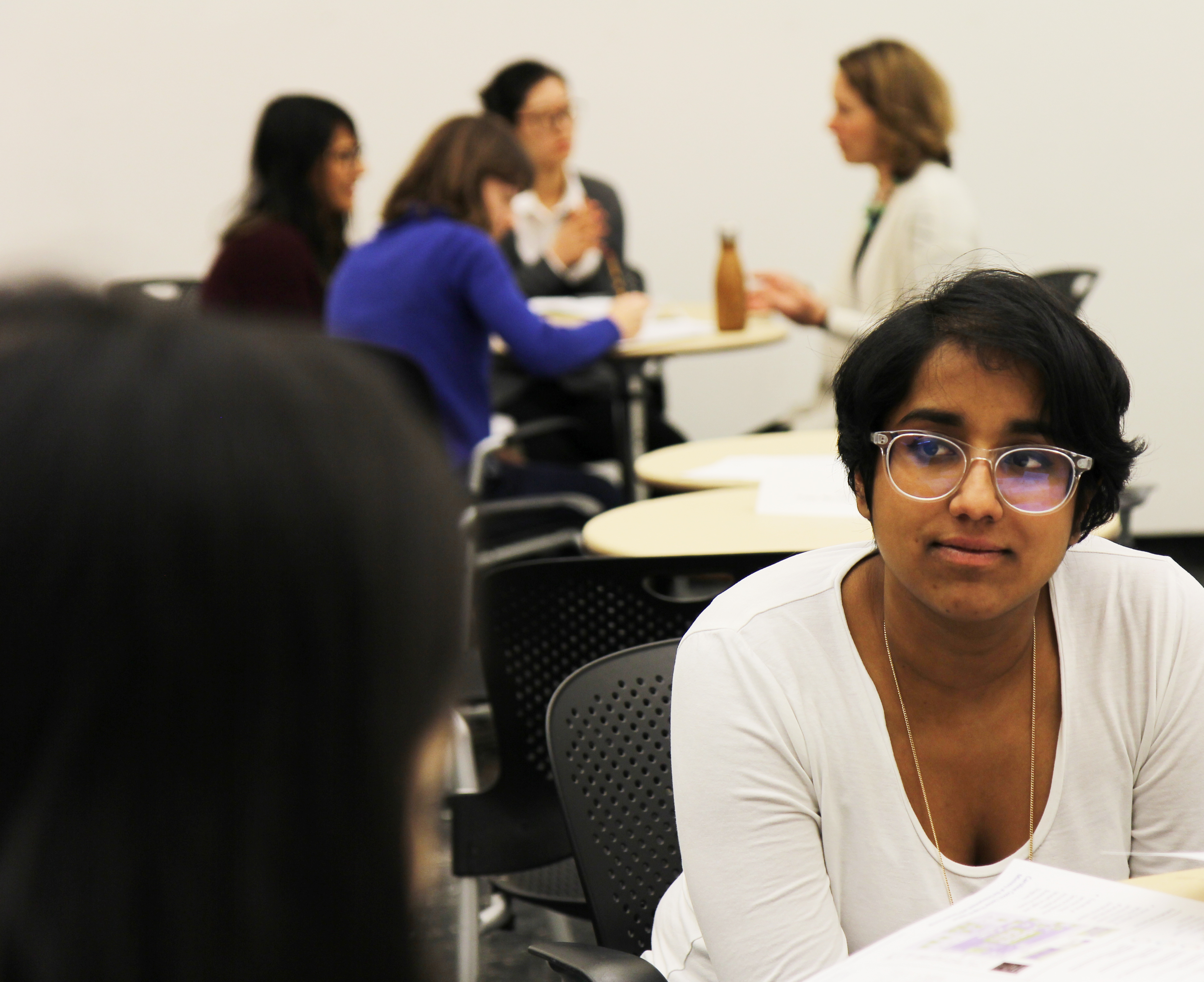
Catherine Howell asked Lei Chang, Senior Landscape Architect at FORREC Ltd., about the types of questions firms ask in job interviews and what they look for in portfolios. “She told me that although your skills are obviously important to get your foot in the door, people are also interested in your personality,” said Howell. “She also mentioned that they are very interested in process drawings — they’re interested in the ideas.”
When asked if there was anything she learned that she found surprising, Howell mentioned advice she received from Bryce Miranda, a partner at DTAH: “He said that his firm is interested in people who could combine urban planning, landscape architecture, and architecture in their projects — and students who had interests in how all the fields work together.”
Howell noted the value of the Daniels Faculty’s “superstudio” — which brings together graduate students from architecture, landscape architecture, and urban design. A key goal of this studio is to create opportunities for students across programs to discover shared concerns, approaches and design solutions to the complex demands associated with a large-scale urban project, such as the proposed Rail Deck Park in Toronto.
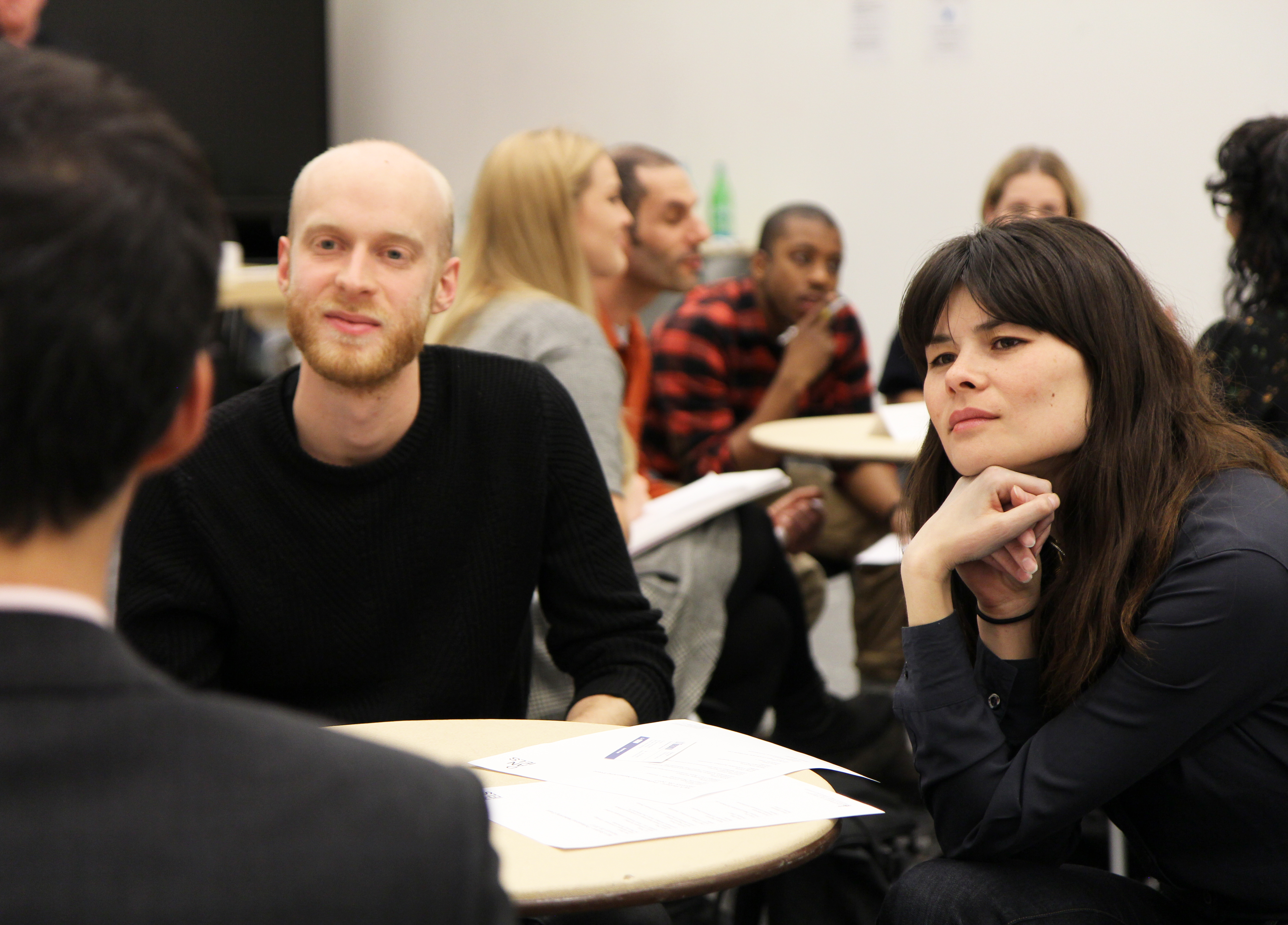
Zhang was grateful for the opportunity to meet with senior professionals in the field. “It’s good to be able to talk face-to-face,” she said. “It helps to establish a connection and to learn more about the profession. Landscape architecture is a broad field. It’s hard to know whether you want to do playground design or master planning, so it really helps to talk to people working in the industry.”
The Daniels Faculty would like to thank all the professionals who generously donated their time to meet and share advice with our students:
Tyler Bradt
Project Manager, Landscape + Ecology
The Planning Partnership
Lei Chang
Senior Landscape Architect
FORREC Ltd. | Scott Torrance Landscape Architect
Doris Chee
President, Ontario Association of Landscape Architects
Landscape Architect, Hydro One Networks Inc.
Caroline Cosco
Senior Program Advisor
Ontario Ministry of the Environment and Climate Change
Greg Costa
Senior Landscape Architect, Associate
MHBC
Nadia D'Agnone
Landscape Architectural Designer
Stantec
Aina Elias
Principal, Elias +
Gunta Mackars
Principal, Landscape Architecture
Stantec
Bryce Miranda
Partner, DTAH
Elyse Parker
Director, Public Realm Section
Transportation Services, City of Toronto
Janet Rosenberg
Principal, Janet Rosenberg & Studio Inc
Alex Shevchuk
Project Manager, Landscape Architecture Unit
Parks, Forestry & Recreation, City of Toronto
Gail Shillingford
Associate, Planning and Urban Design
DIALOG
Stephanie Snow
Principal, Snow Larc Landscape Architecture Ltd.


