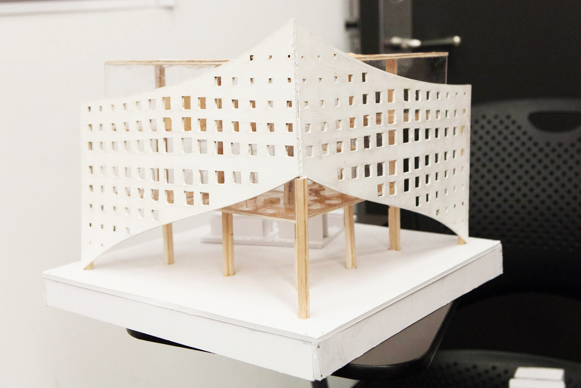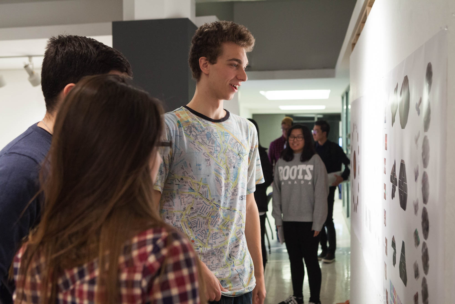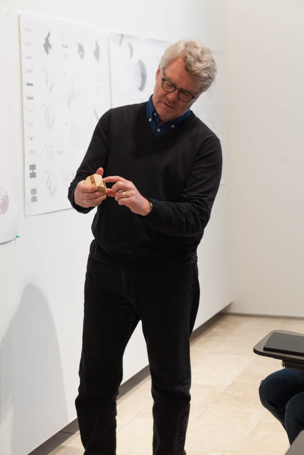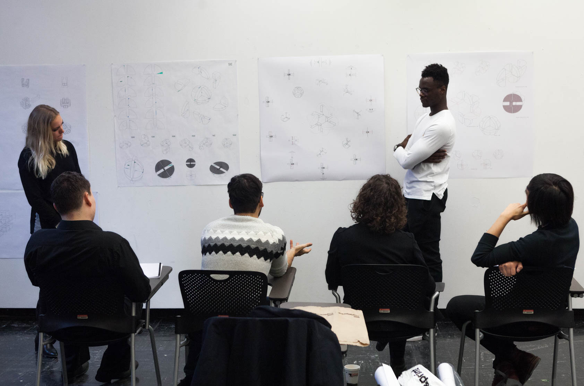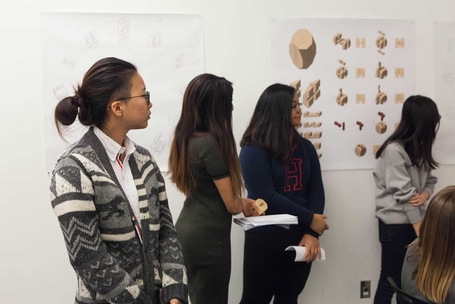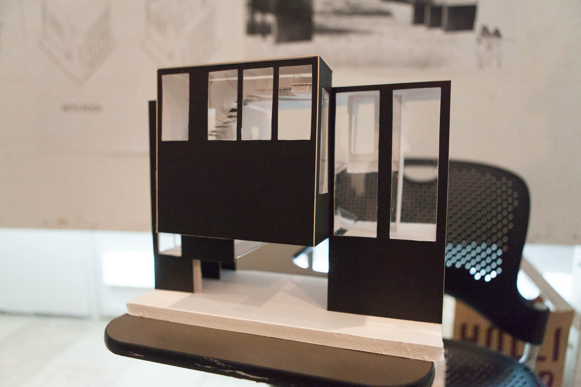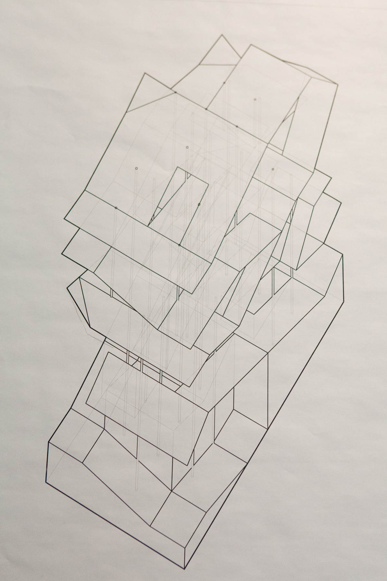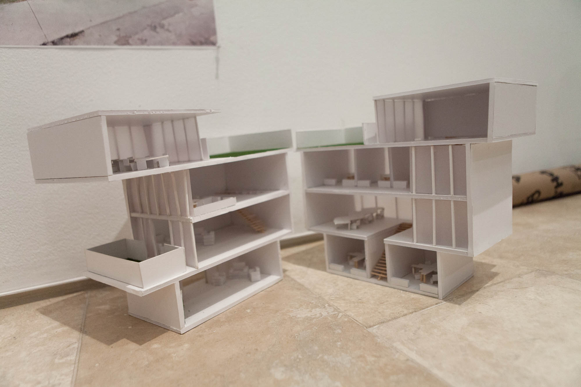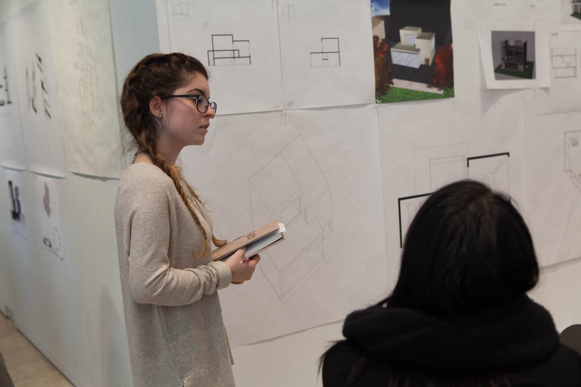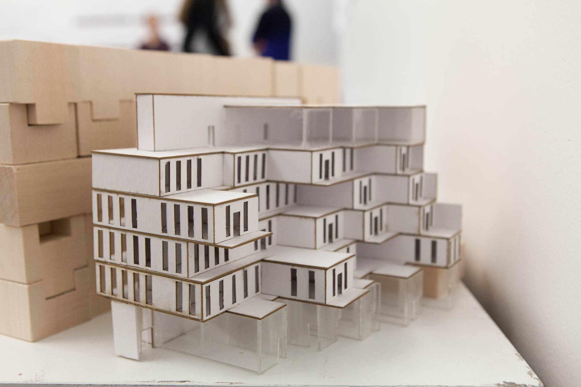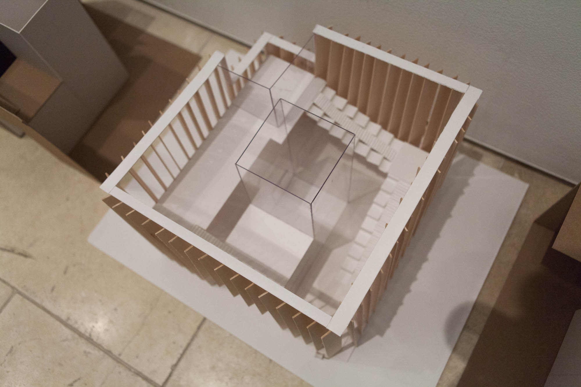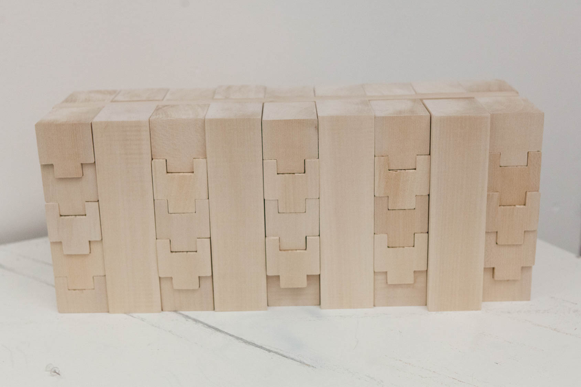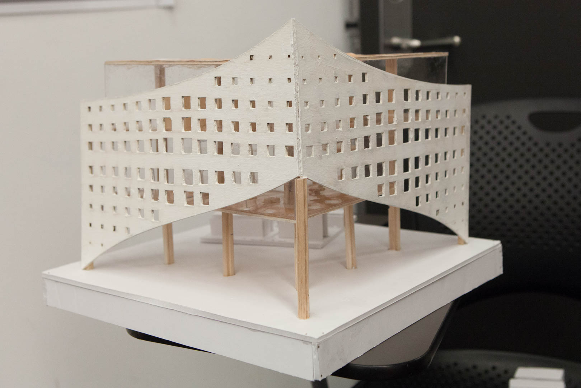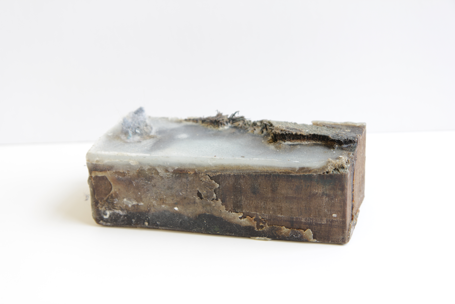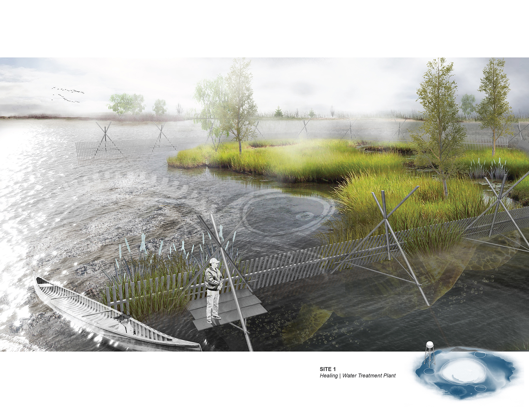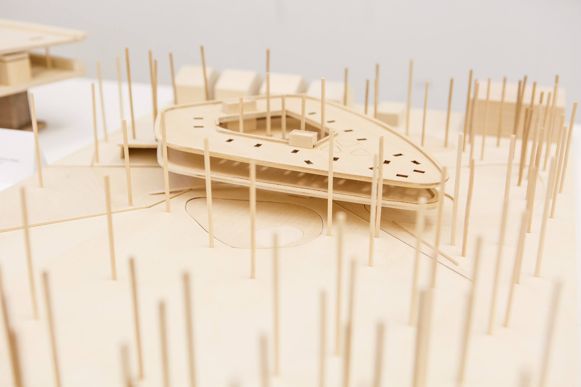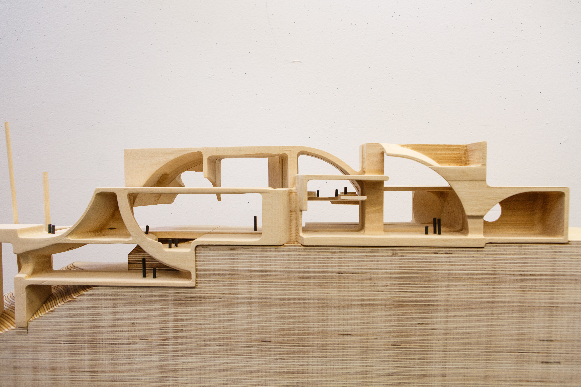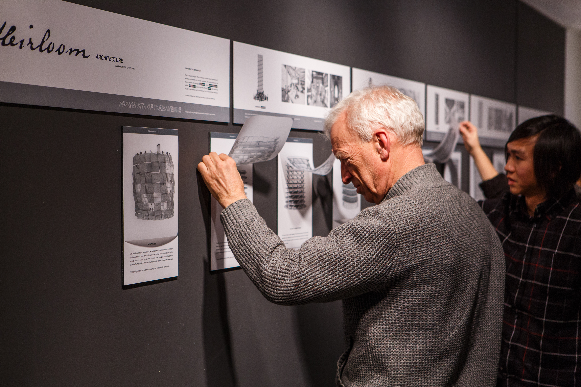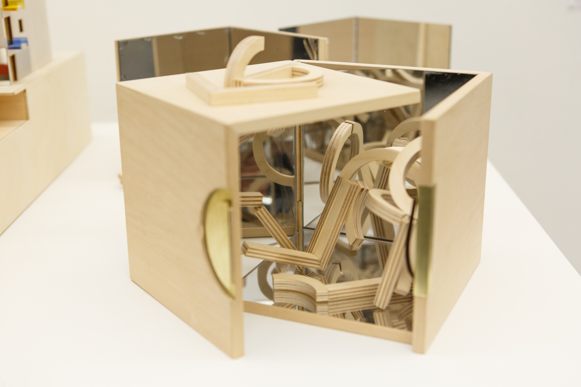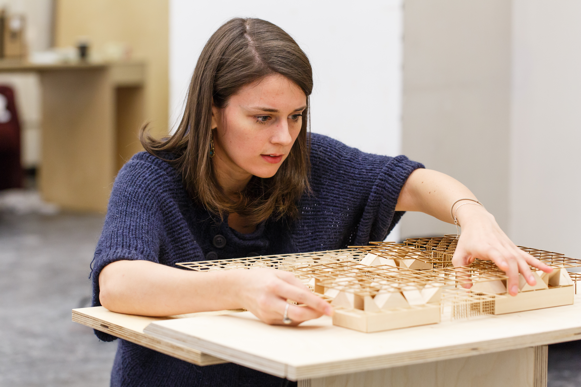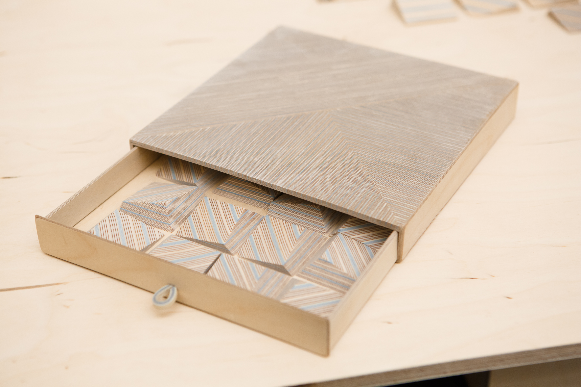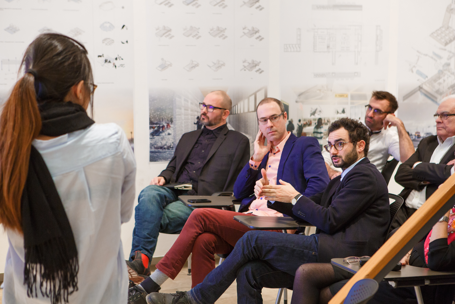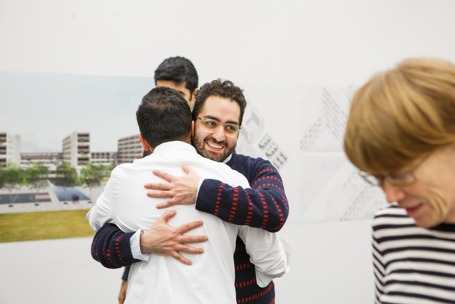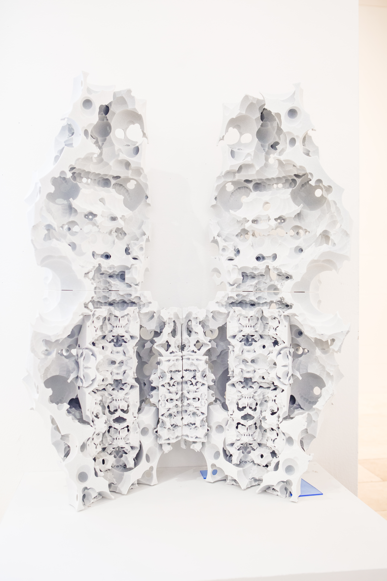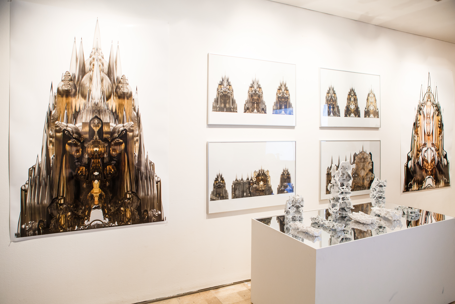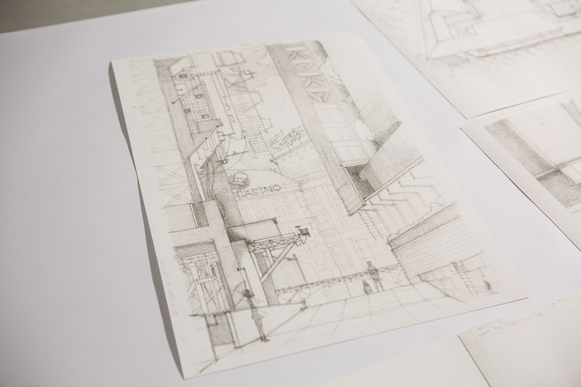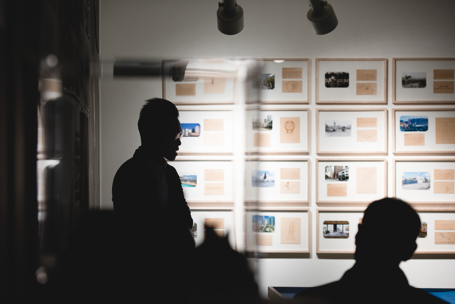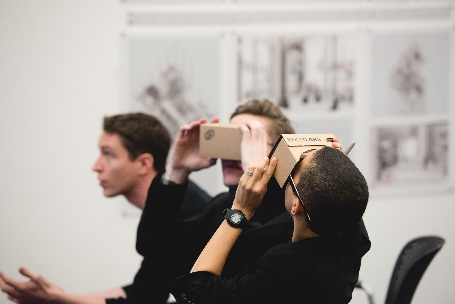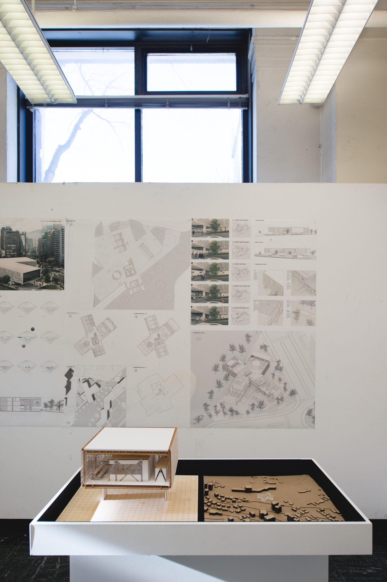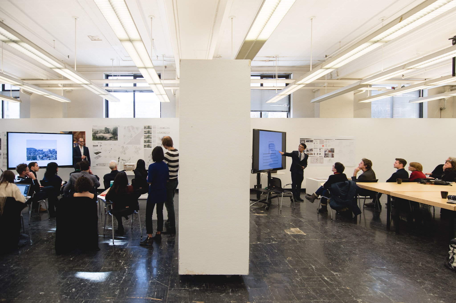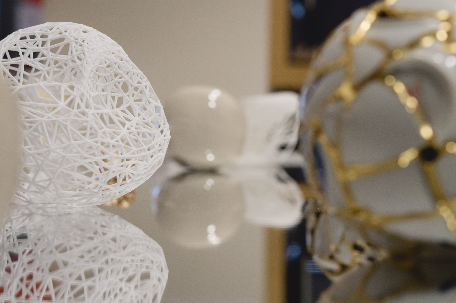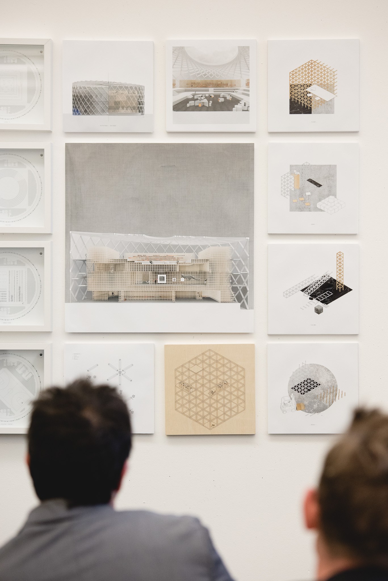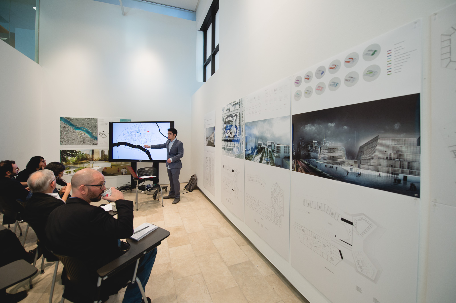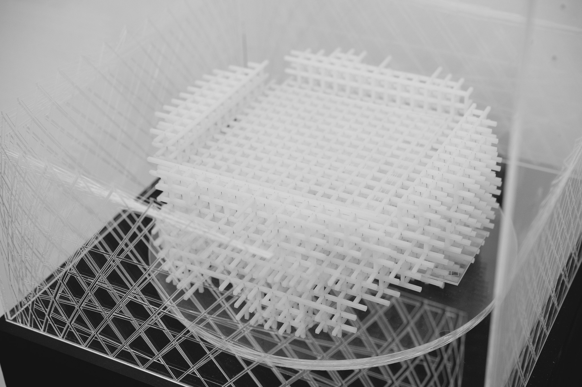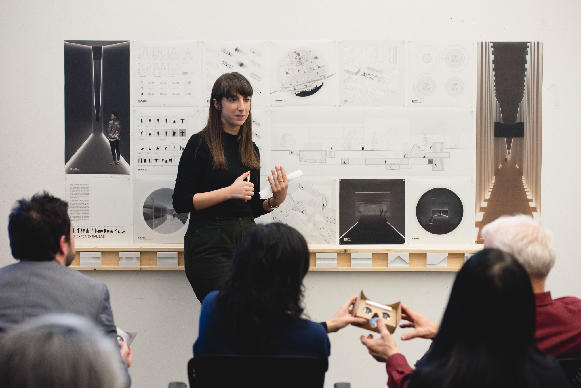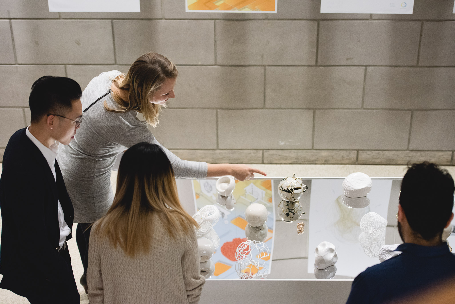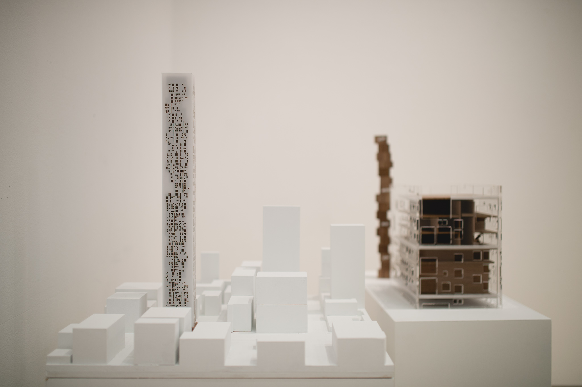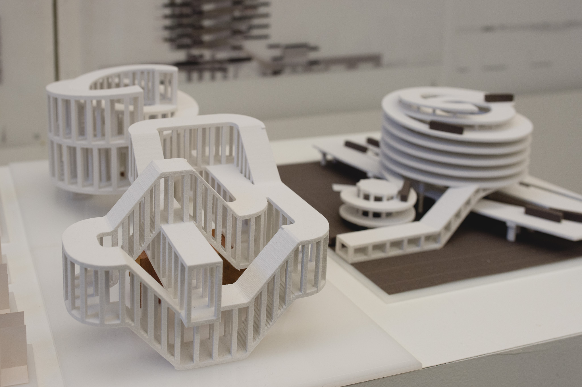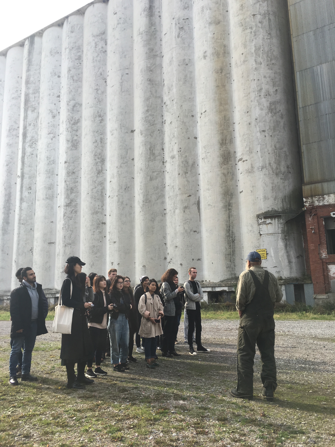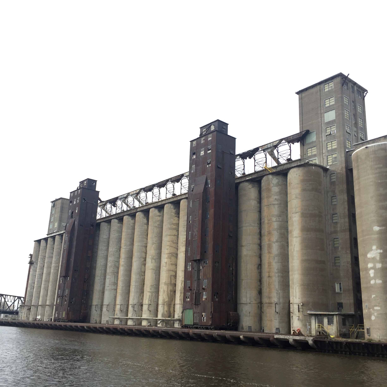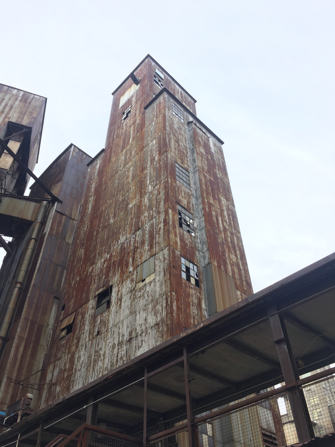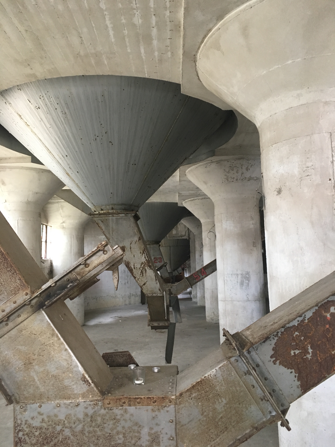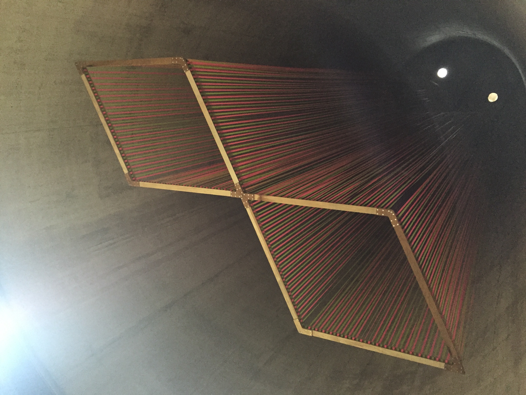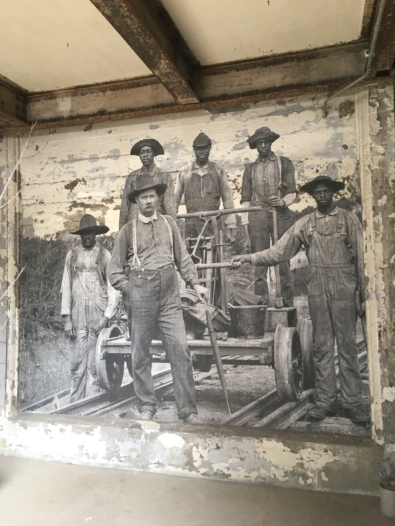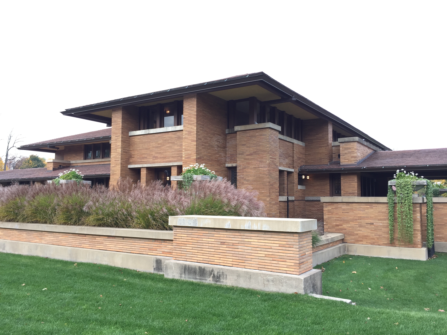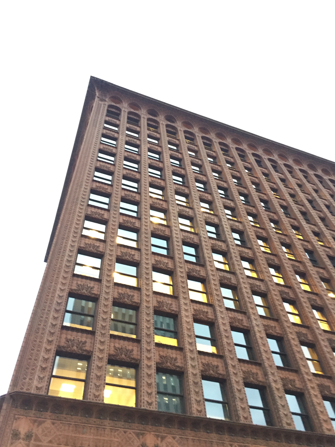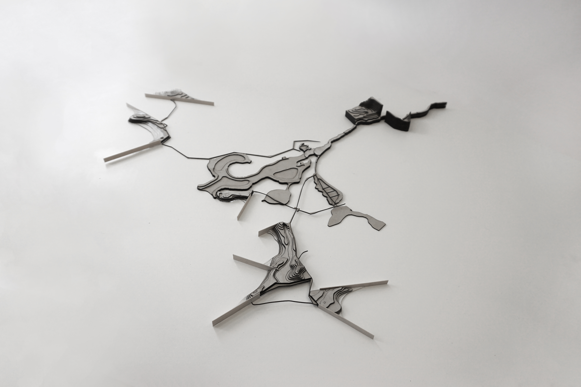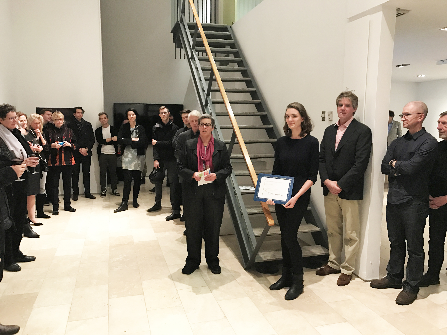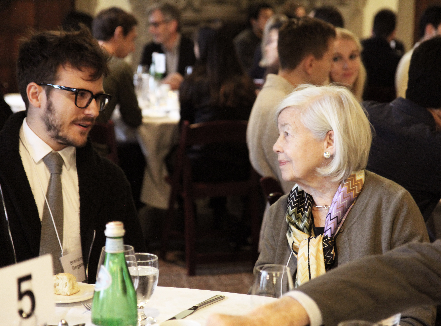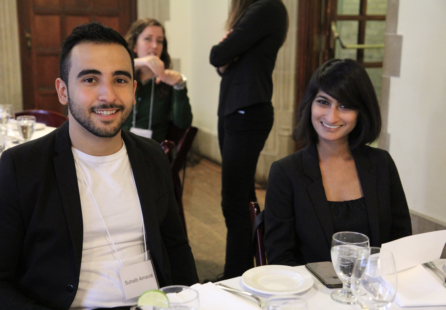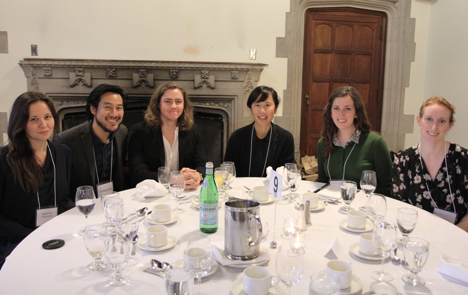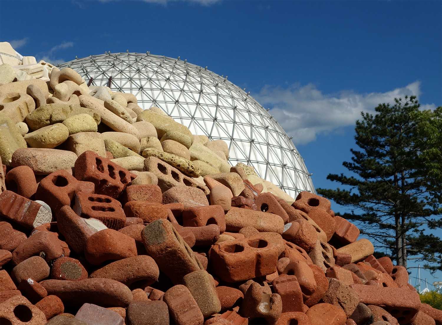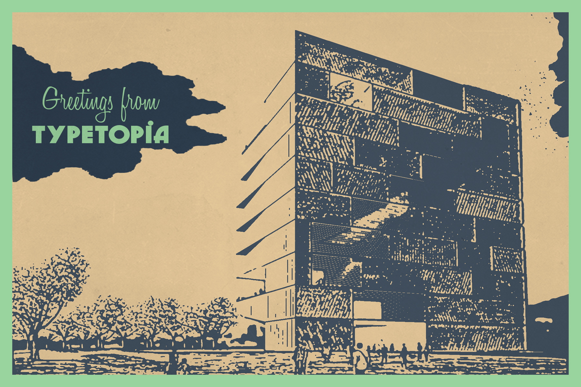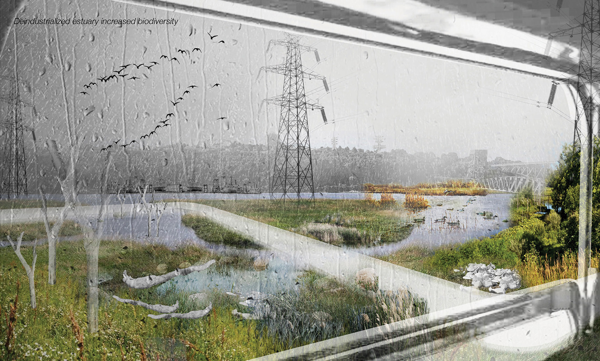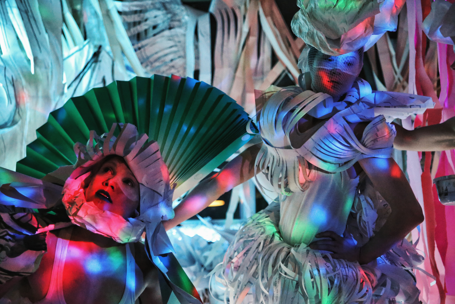
08.01.17 - Q&A: Master of Architecture student Rotem Yaniv, co-founder of PULP: paper art party
PULP: paper art party — co-founded by a collective that includes third year Master of Architecture student Rotem Yaniv and Mikael Sydor (MArch 2015) — celebrates it’s 5th anniversary this year on Saturday, January 14th. “Devoted to the integration of design, architecture, environmental awareness, and social activity to enhance communities around the city,” the annual event includes live music, art, and a late-night dance party. This year, proceeds raised will be donated to the Yonge Street Mission's Evergreen Centre for Street Youth.
What can we look forward to during this year’s festivities? Rotem Yaniv answered a few of our questions about the evolution the popular paper party and how it has influenced his work as a student.
This will be the fifth year of the PULP paper party. How has the party changed over the years?
We tweak it a bit every year. This year, for example, there are two acts: Art Lounge at 8pm and After Party at 11pm. The idea is to have a relaxed, lit exhibit with live music, food, drink, and dance performances in the earlier part of the evening for art and jazz folk music lovers. We will then dim the lights and let the DJs take over after 11pm, when people looking for a good dance party are likely to show up. Of course, we welcome guests to stay the entire six and a half hours.
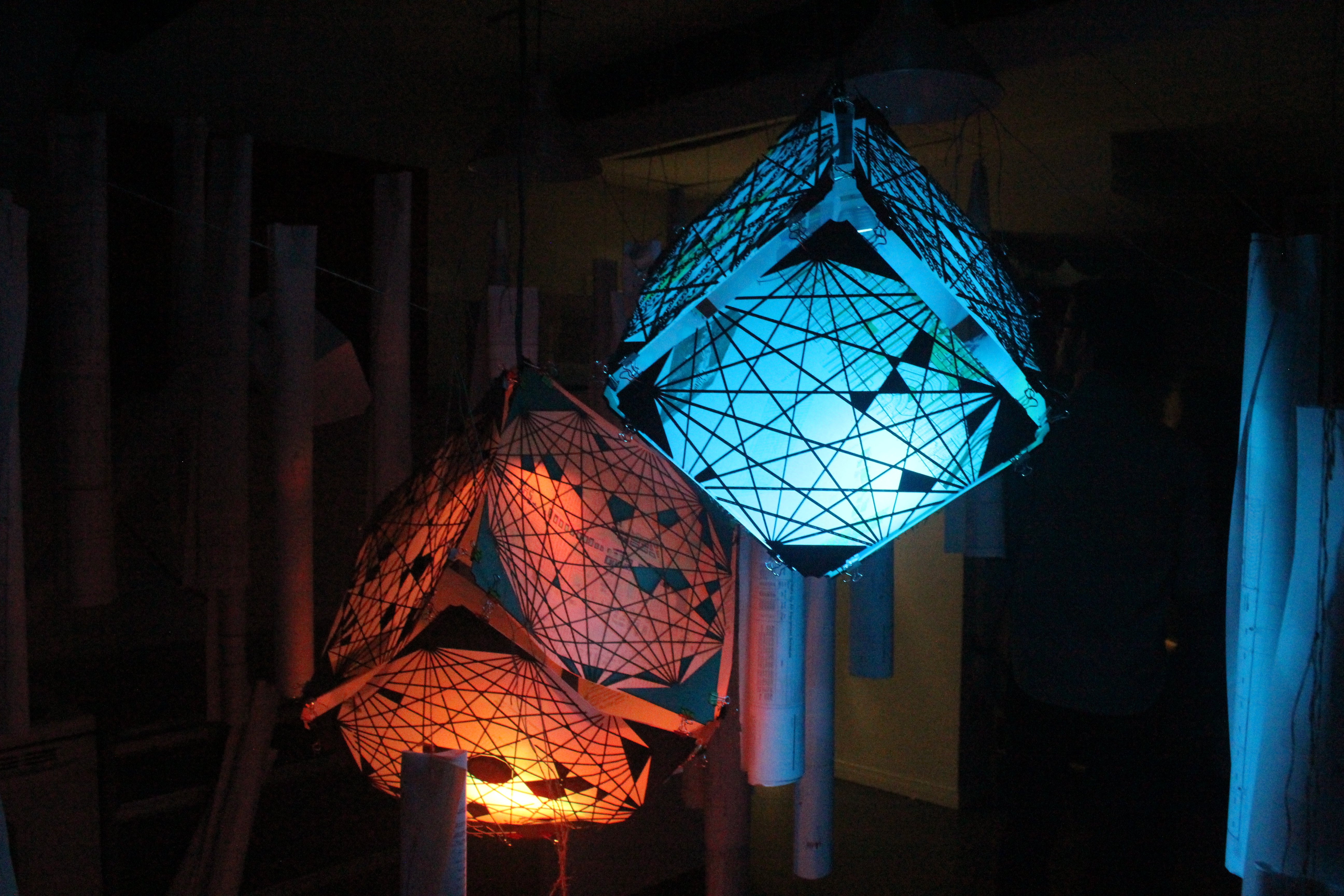
Photo: Urban Lights, by Rotem Yaniv at PULP 2016, used materials reclaimed from Daniels Faculty's waste bins after the completion of Super Studio
What are some memorable moments from years past?
Lemon Bucket Orchestra busting through a wall made of colourful cardboard boxes created by ROLLOUT; glowing origami Stalactites that collapsed when you pulled strings by Makeshift Collective; women from Street Haven, a Toronto women’s shelter, working with Luisa Ayala and making an installation that resembles a house, to name a few.
What are you most excited about for this year’s party?
Aleks Bartosik is returning to PULP with a multidisciplinary performance and installation including dance, costume, projections, and live musician; BD Studio is returning with their folded paper lattice technique; Susie Shower is bringing 5 overhead projectors to make an interactive environment; Mark Francis and Natalia Bakaeva are hanging paper and letting guests tear parts off it… not to mention the live music by Vivienne Wilder and our DJs — Ebony and Wasserman.
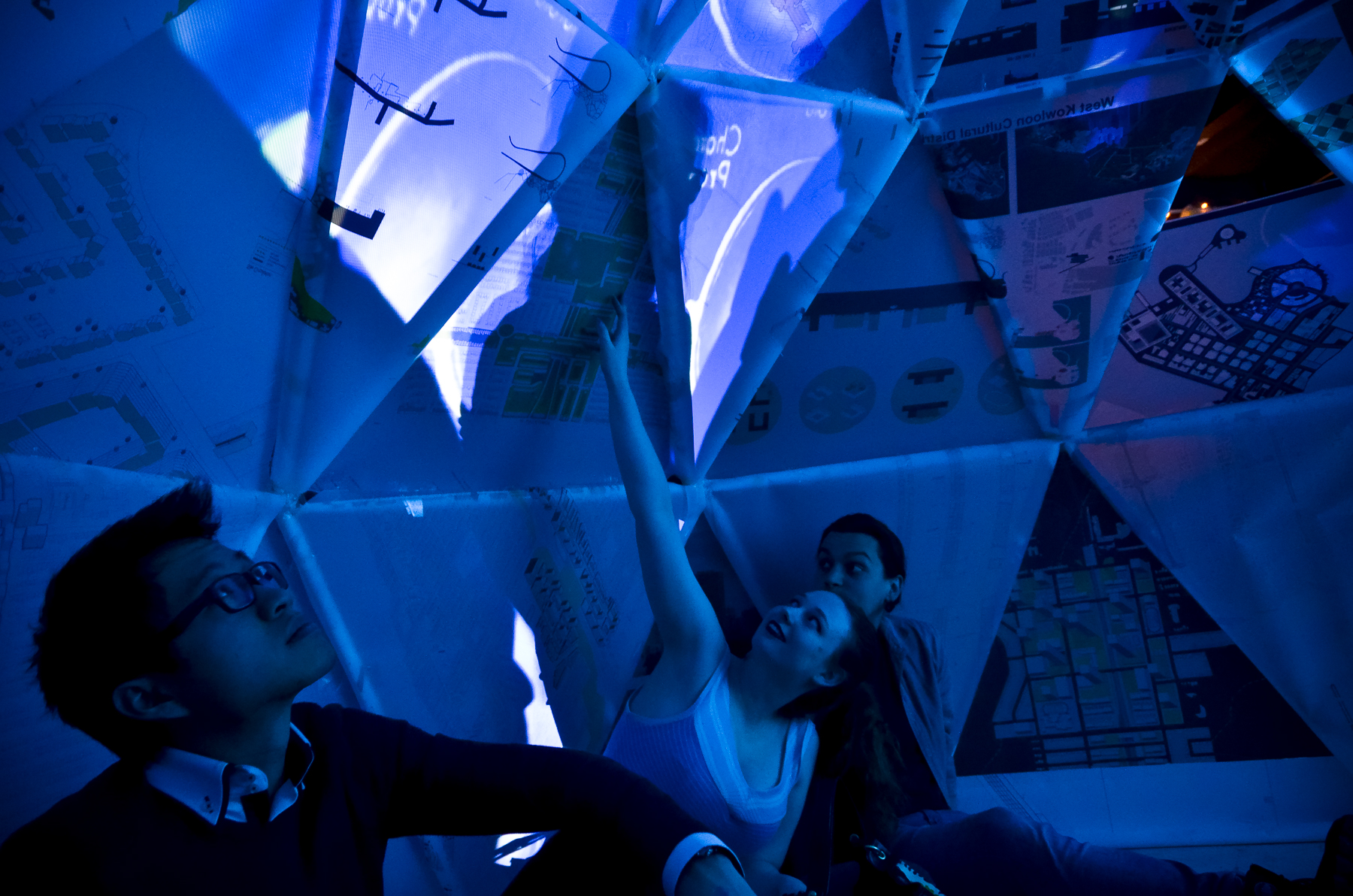
Photo: Paper Igloo by MArch students Richard Freeman and Projection Mapping by Kearon Roy Taylor, photo by Dylan Johnston
Your annual paper party is also a fundraiser. So in addition to promoting environmental awareness, you are raising money for organizations such as the Yonge Street Mission Evergreen Centre for Street Involved Youth. How did this initiative come about?
For PULP 2016 artist Ksenija Spasic and the Centre’s Art Director Sharon Abel started working with the youth at the centre. They created an intimate pod out of reclaimed fabric and set it in the middle of the party. The PULP team — Robyn Lewis, Ammar Ijaz, Justin Shin, Mikael Sydor, Pamela Cottrell, and myself — discussed which charity to work with and we agreed that since they are already making an installation they would be perfect. We raised around $1600 and Sharon used the money to start Jubilee Designs at the centre — a summer program that paid the youth fair hourly wages for creating art decors.
What other kind of projects does PULP do?
We do outdoor installations and performances at Summer Solstice and BIG on Bloor Festival. We did an art installation commission for World Wildlife Fund. We also do private event management when we get the chance.
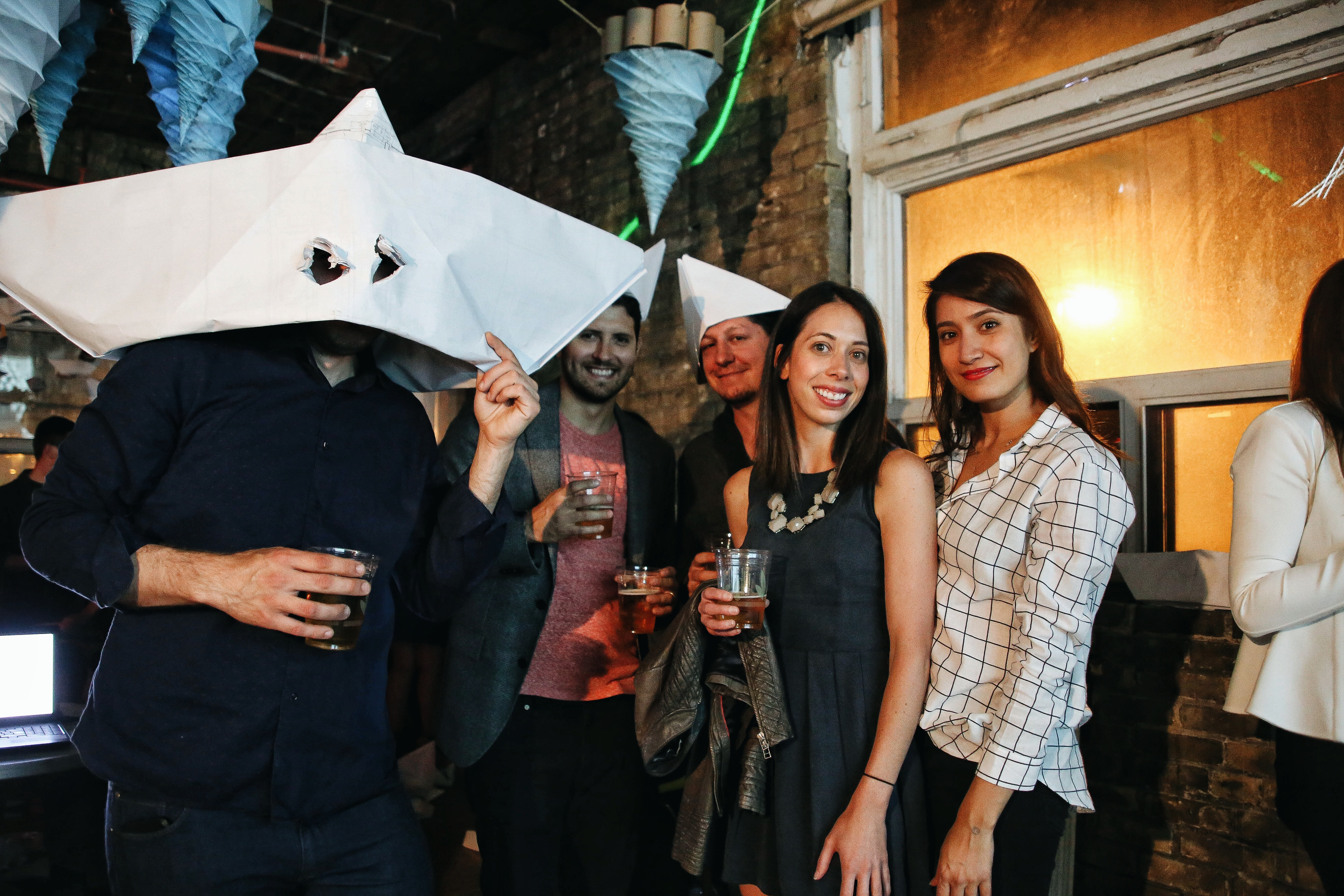
PULP 2015
PULP is also a platform to engage in research on techniques to re-purpose materials that would otherwise be discarded or thrown in the Blue Bin. What sort of things have you learned through this work and how have you applied it?
We can get cardboard tubes for free at Alexanian Carpets but they melt in the rain. We could apply them with a water resistant coating but the recycling process uses water to break materials apart. That means that when we finally throw them out, they may end up in the landfill which would be the exact opposite of what we want. So we wrap them instead in waterproof fabric sleeves that can be easily removed. The idea of separation of materials is following the Cradle to Cradle approach — we encourage artists not to use glues and resins on paper based materials because that ruins their recyclability. We were able to get 7 pavilions made mostly of cardboard stand up in 24 hours of continuous rain and keep them dry and recyclable.
Part of PULP’s mission is to build a community network. Who are some of the groups that you have worked with and how have you collaborated?
The Bloordale Improvement Group, BIA, CIA, the offices of Councillors Bailão and Wong-tam, The Junction BIA, GALDSU, and our own growing network of artists — we are in constant communication with them and I attend community meetings. Community groups provide networking and promotion in return to PULP bringing something new for community members. It is interesting to think of communities as clients and of PULP as architects — we design spaces for a limited time for communities to enjoy.

Contoured Environment by RAW Design and Sea Pod by Ksenija Spasic and Evergreen Centre at PULP 2016, photo by Dylan Johnston
How does your work with PULP influence or enhance your work as a Master of Architecture student and vice versa? Is the focus of your research as a student related to the work you do through PULP?
Last semester I worked with studio instructors Terri Peters and Stephen Verderber on a mental health facility for children. The design included a skate-park, splash pad, and climbing wall, with the ability for inpatients and community artists to paint murals on exterior walls. The idea that inhabitants can own their space by engaging with it is something I keep exploring with this organization.
Anything else you’d like to add?
Please donate to our fundraiser campaign! Evergreen wishes to expand the Jubilee Design program. Individuals who donate over $50 and businesses which donate over $250 will be mentioned in a special list on our website, but you can donate as little as $2. Visit http://pulpartparty.ca/
Photo, top: Paper Environment by Aleks Bartosik at PULP 2015, photo by Haley Park


