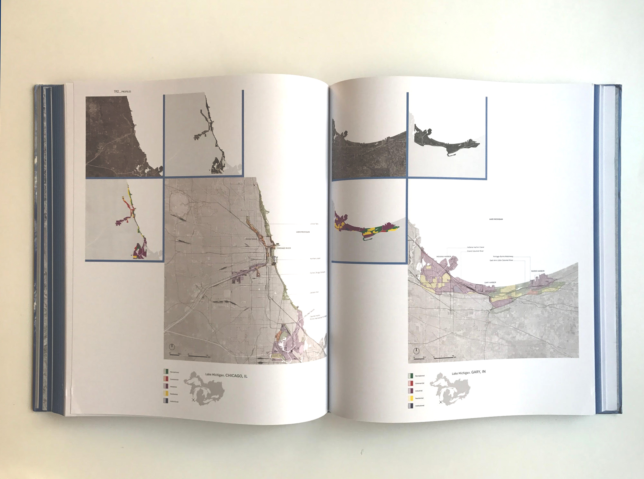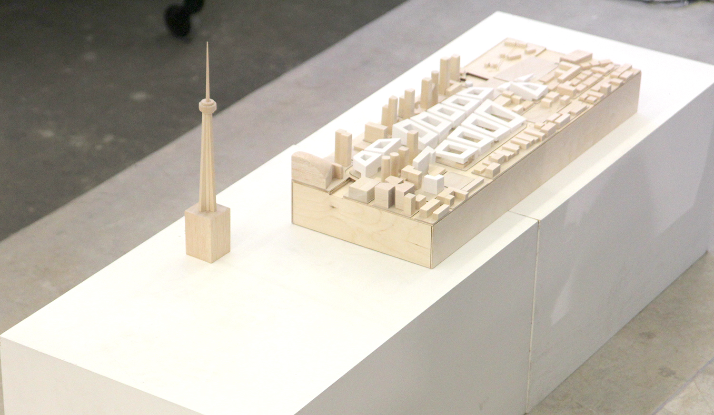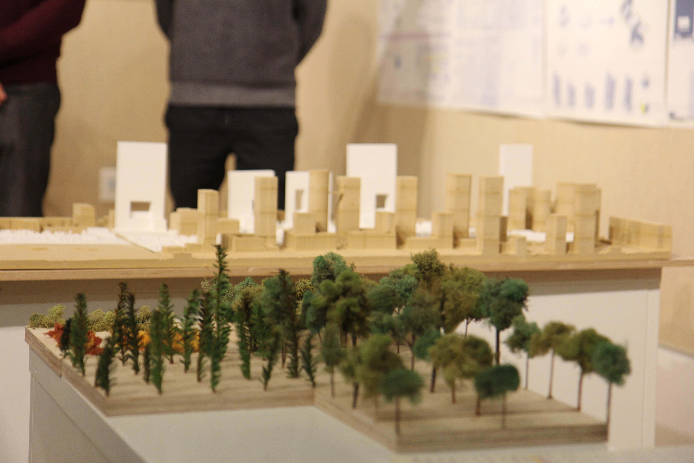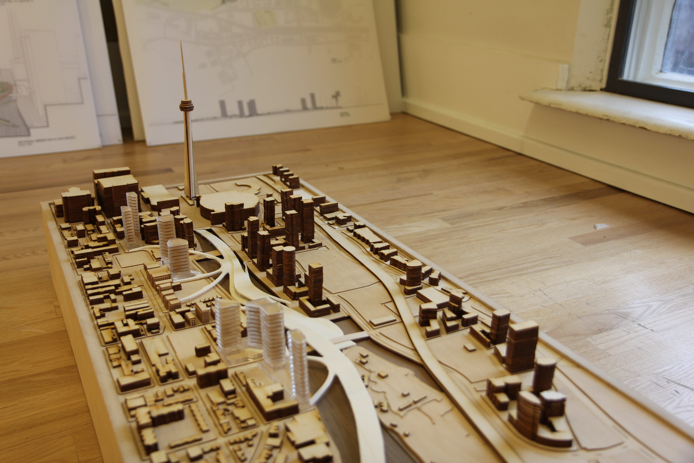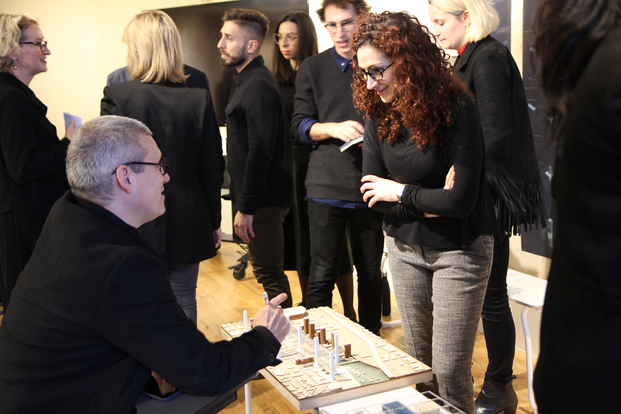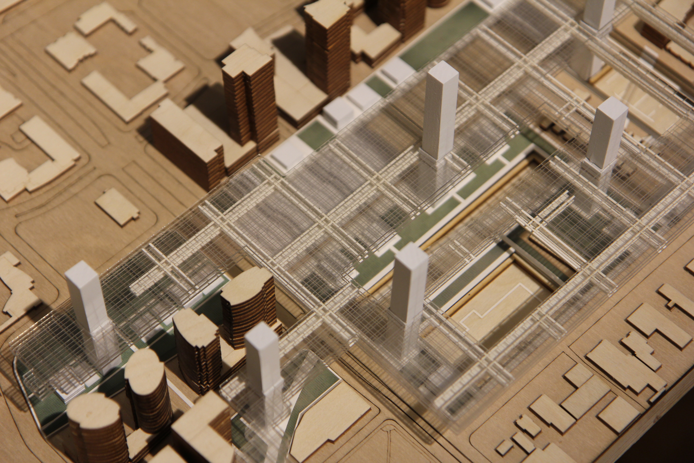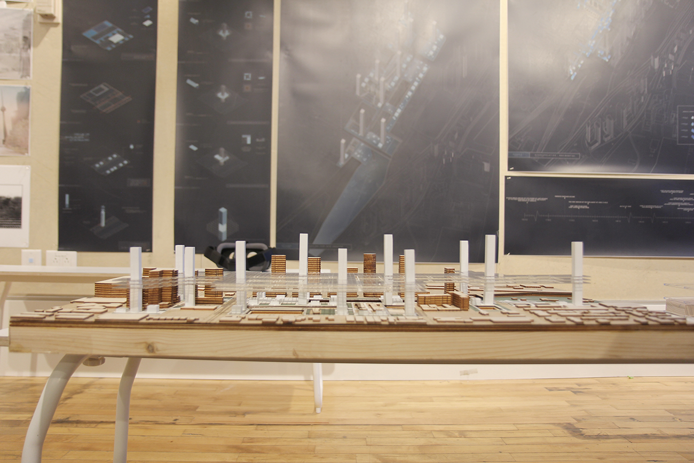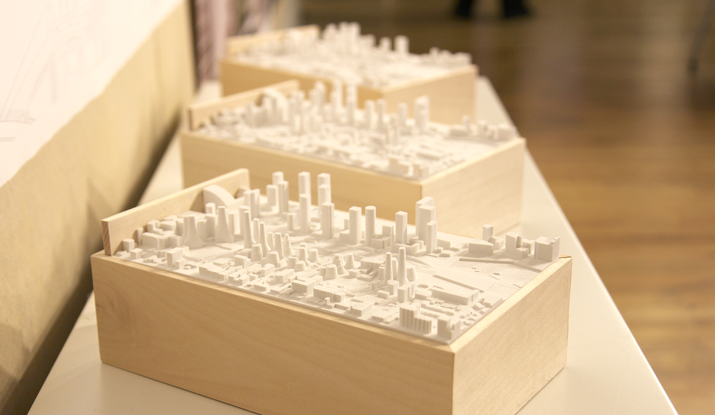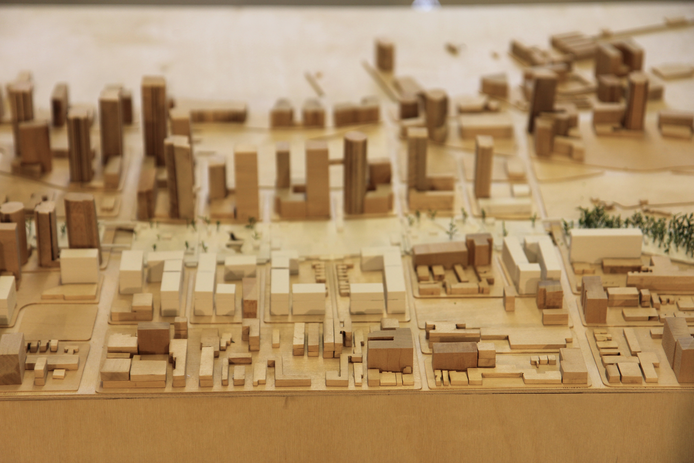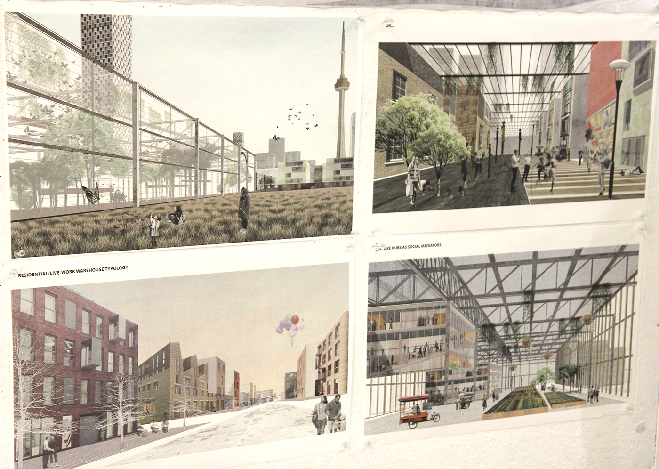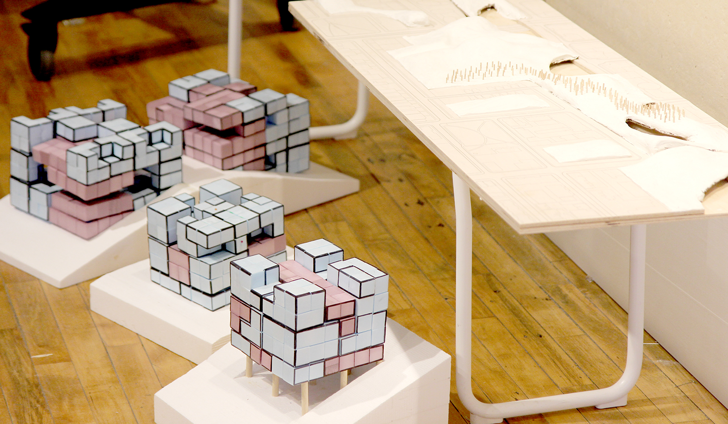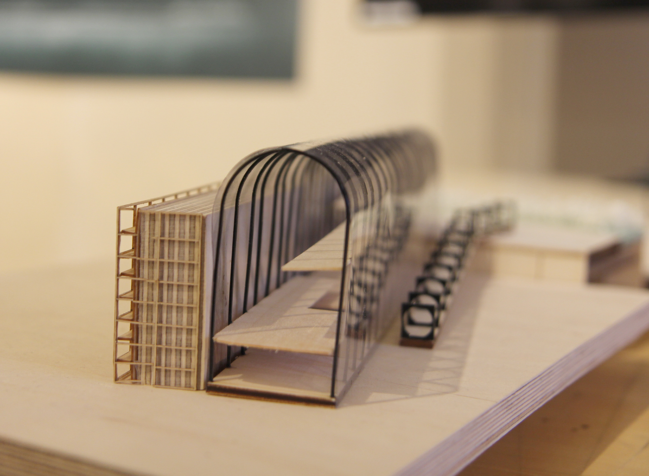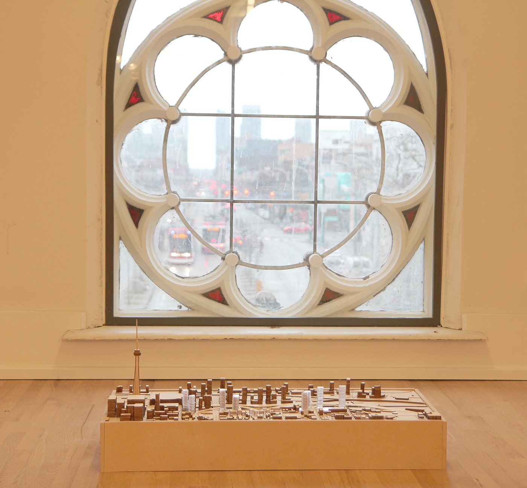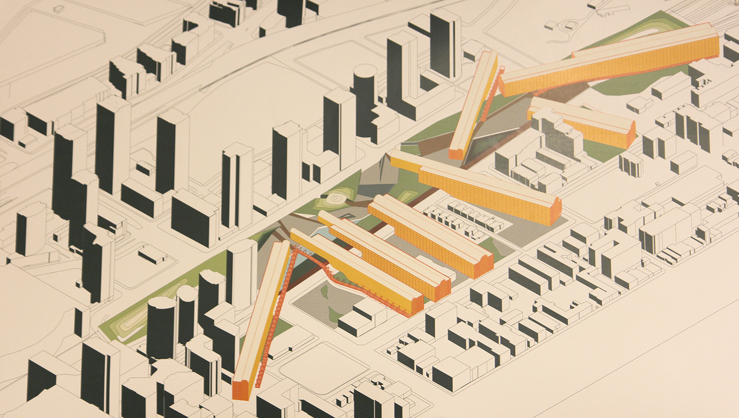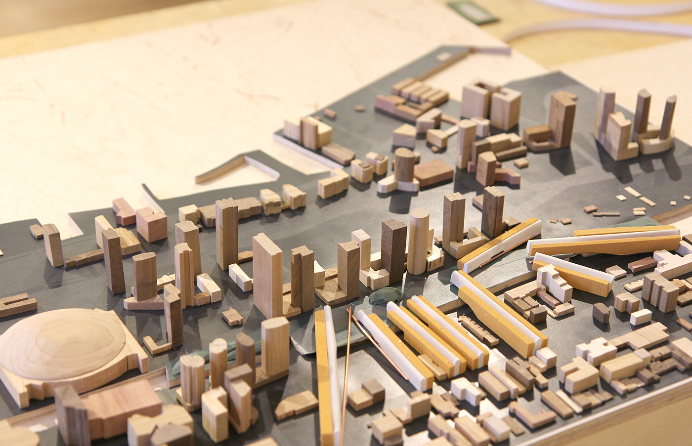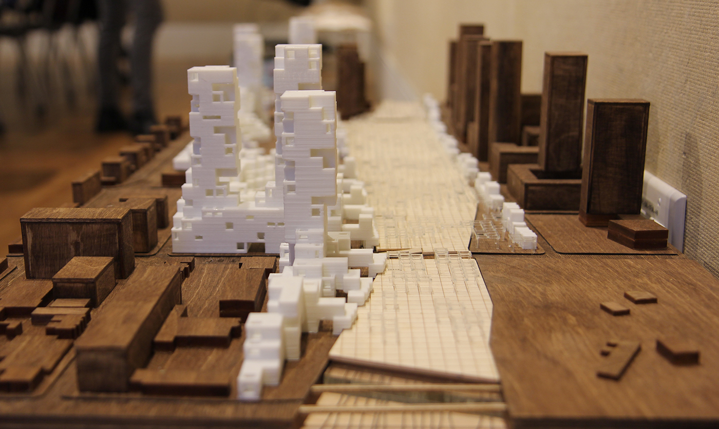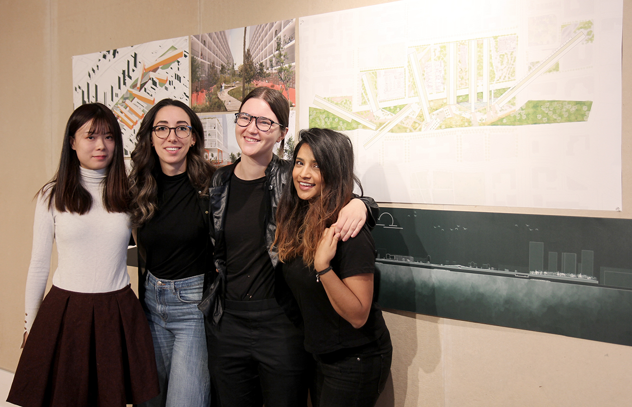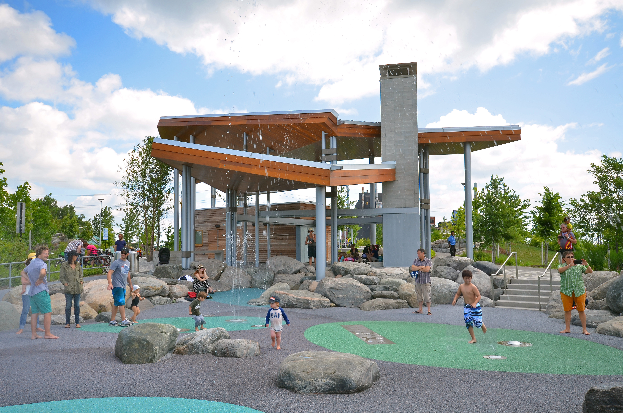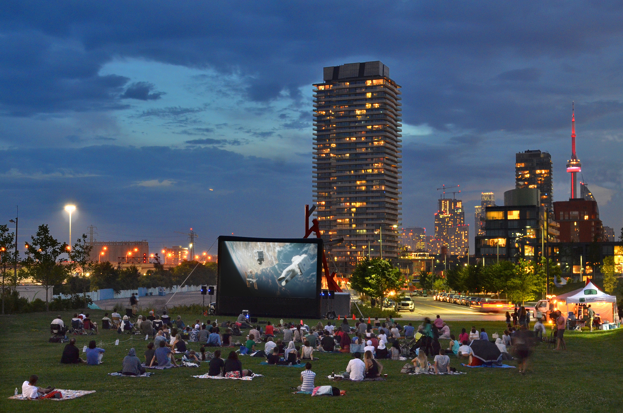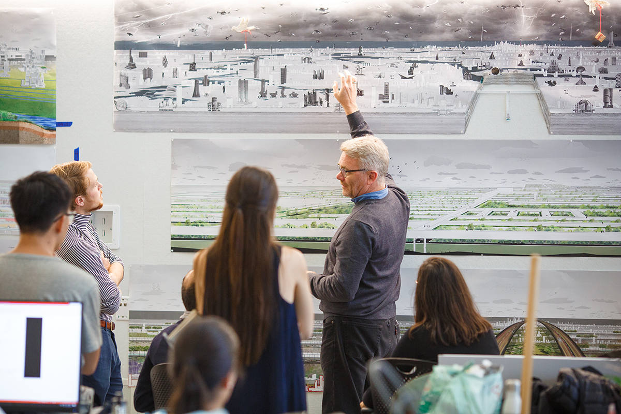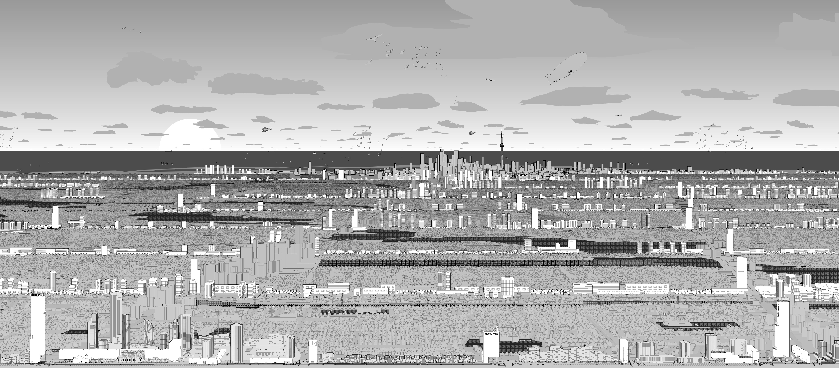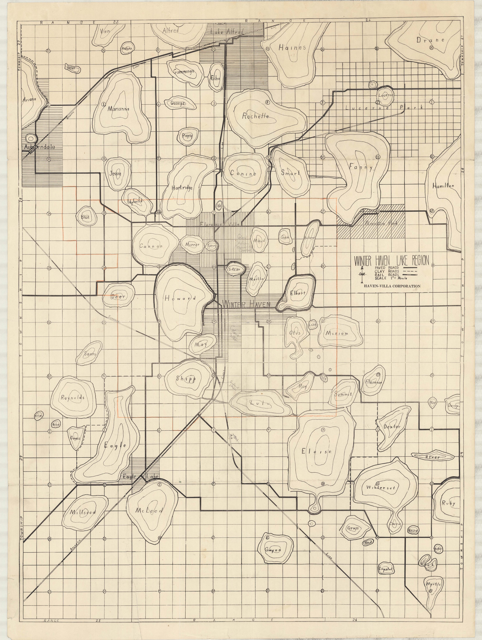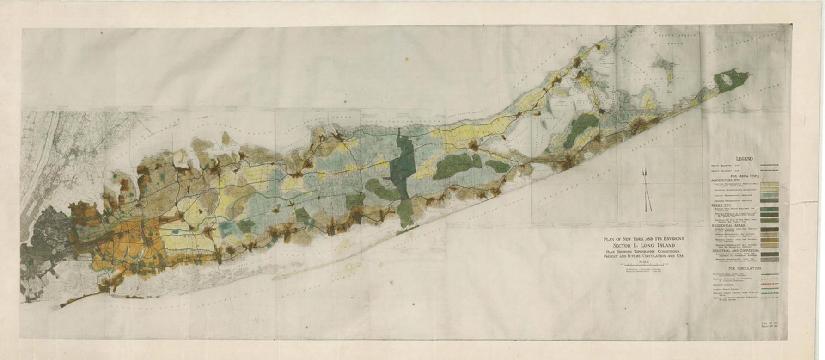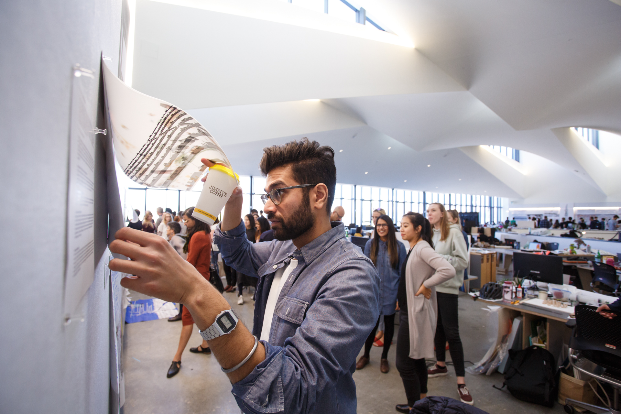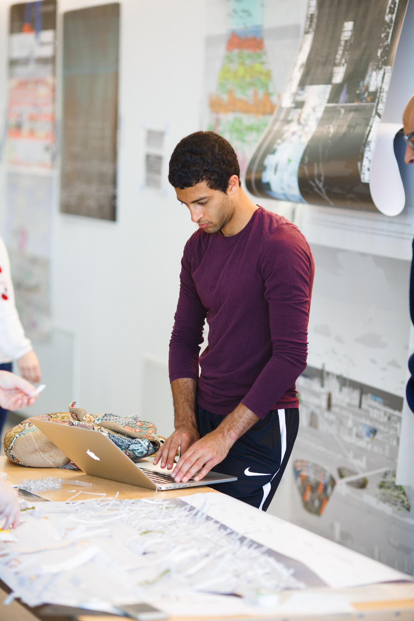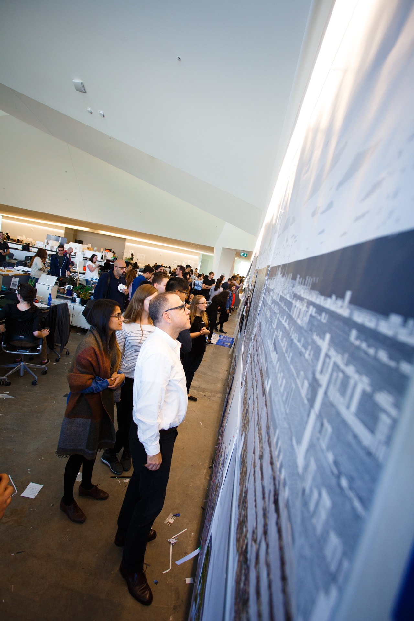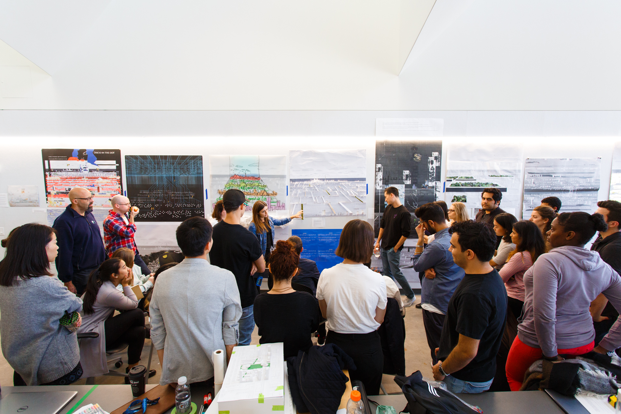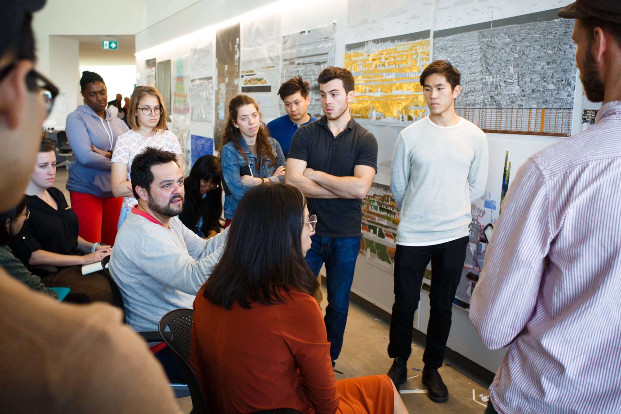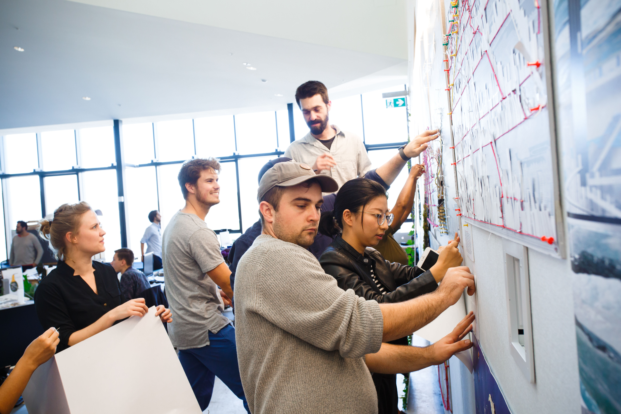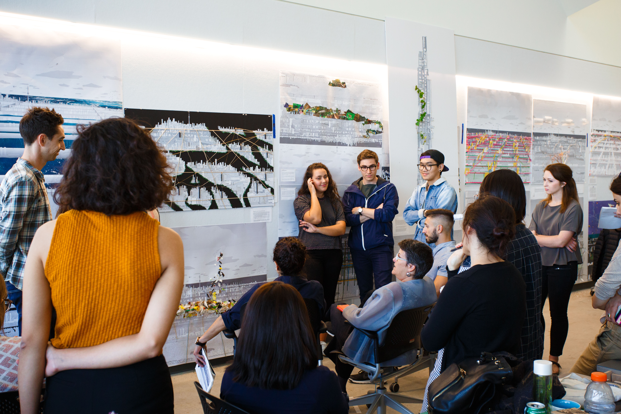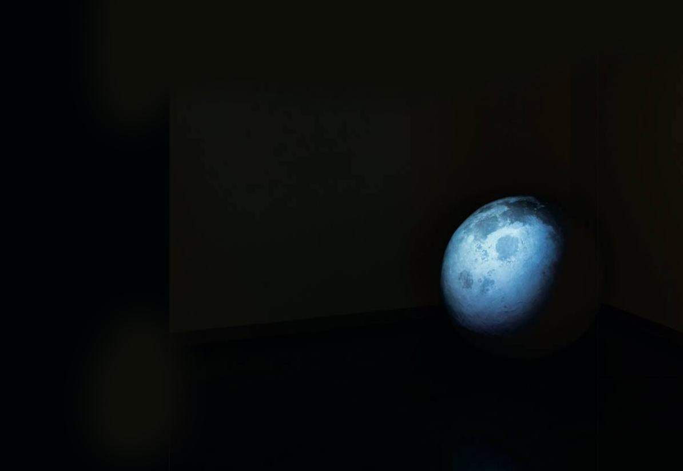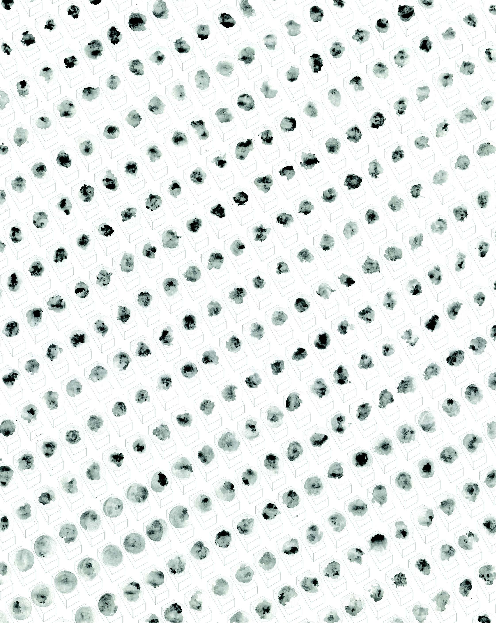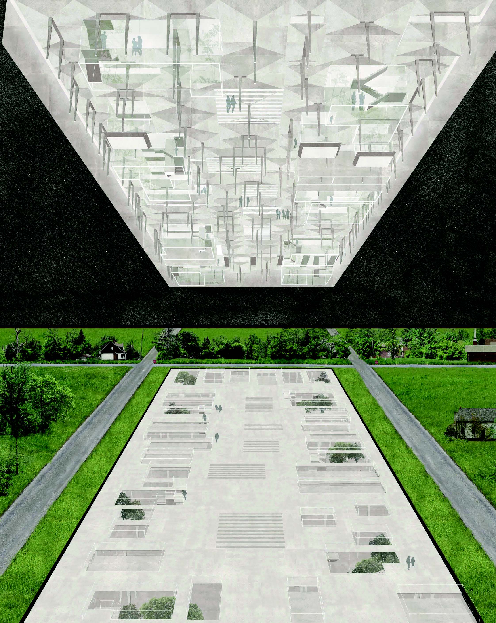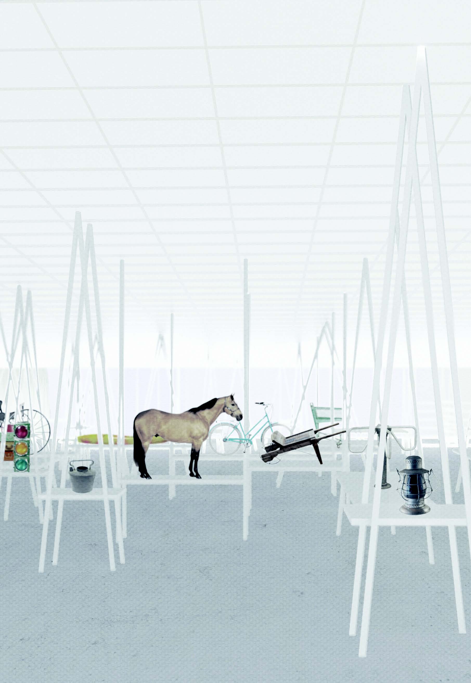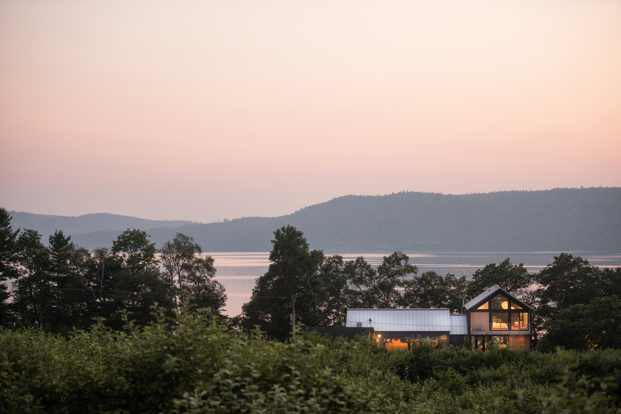Dean Richard Sommer drew inspiration from the Daniels Faculty’s own installation at the Edit expo: a large, detailed 25-foot-long “fun-house mirror” of a future Toronto looking south to the lake from Steeles Avenue (a portion of which is displayed above). For those who missed it, we’ve pasted his letter below.
Dear Mayor Tory:
For those who envision the future of Toronto, what is the picture that they hold in their minds eye?
For the city’s official planners, the picture might be akin to a paint-by-number kit — one colour for the established residential areas, another for the main corridors where intensification is allowed, another for former industrial lands now subject to unfettered development, and hatching for heritage and other zoning overlays. The development industry has a different picture: a mashed-up monopoly board of dots and spots of investment opportunities metastasized across the city, with a successful ruling from the Ontario Municipal Board as the ‘get-out-of-jail-free’ card. Yet, how are the consequences of these ways of guiding the city’s future seen and understood? And what might better capture the experience and vision of Toronto’s heterogeneous citizenry? Is it a graphic novel of a day in the life of a short order cook who travels several hours daily across the city by TTC? Or is it a still from the TV drama “Suits,” filmed in a camouflaged version of downtown Toronto glossed up as a glamorous stage for aspiring professionals?
A great city, like a great book, painting, or piece of music must first be imagined — and one must start by creating some engaging big pictures of what we hope to build. In a society aspiring to democracy, there should be competing pictures of our urban future to inspire and focus debate. Which pictures might help people understand something beyond the specific lens of their experience, or self-interest?
Powerful, civically-minded people often tell me “Toronto is a city of neighborhoods,” and “Toronto is built incrementally, deal by deal,” and how in this system there is “no way to think more holistically, or conceive and pursue ways of building the city beyond single projects,” as if these are incontrovertible truths or political circumstances somehow unique to Toronto. They are neither. Incrementalism in the absence of vision replicates the status quo and breeds mediocrity. A great and growing metropolis like Toronto must see itself as more than just an amalgamation of neighborhoods and districts. Even for those fortunate enough to rent or own a home in a well-established neighborhood, where they work or play inevitably takes them to other places, and this everyday reality makes them citizens of something much greater.
Here, at Canada’s oldest and largest school of Architecture, Landscape and Design, the John H. Daniels Faculty, now perched at the head of Spadina Avenue, we consider — and draw — the city from many angles. I would like to invite you to join us in this messy art of building a real vision for our city. Together, we need to ask whether more of the same will do and, if not, what is missing.
Respectfully,
Richard Sommer, Dean
John H. Daniels Faculty of Architecture, Landscape, and Design
Photo, top: Graduate students in Superstudio create "big pictures" of Toronto based on the Faculty's Edit installation. Photo by: Harry Choi
Image, middle: a section of the Faculty's Edit installation: "Where is the big picture, Toronto?"
