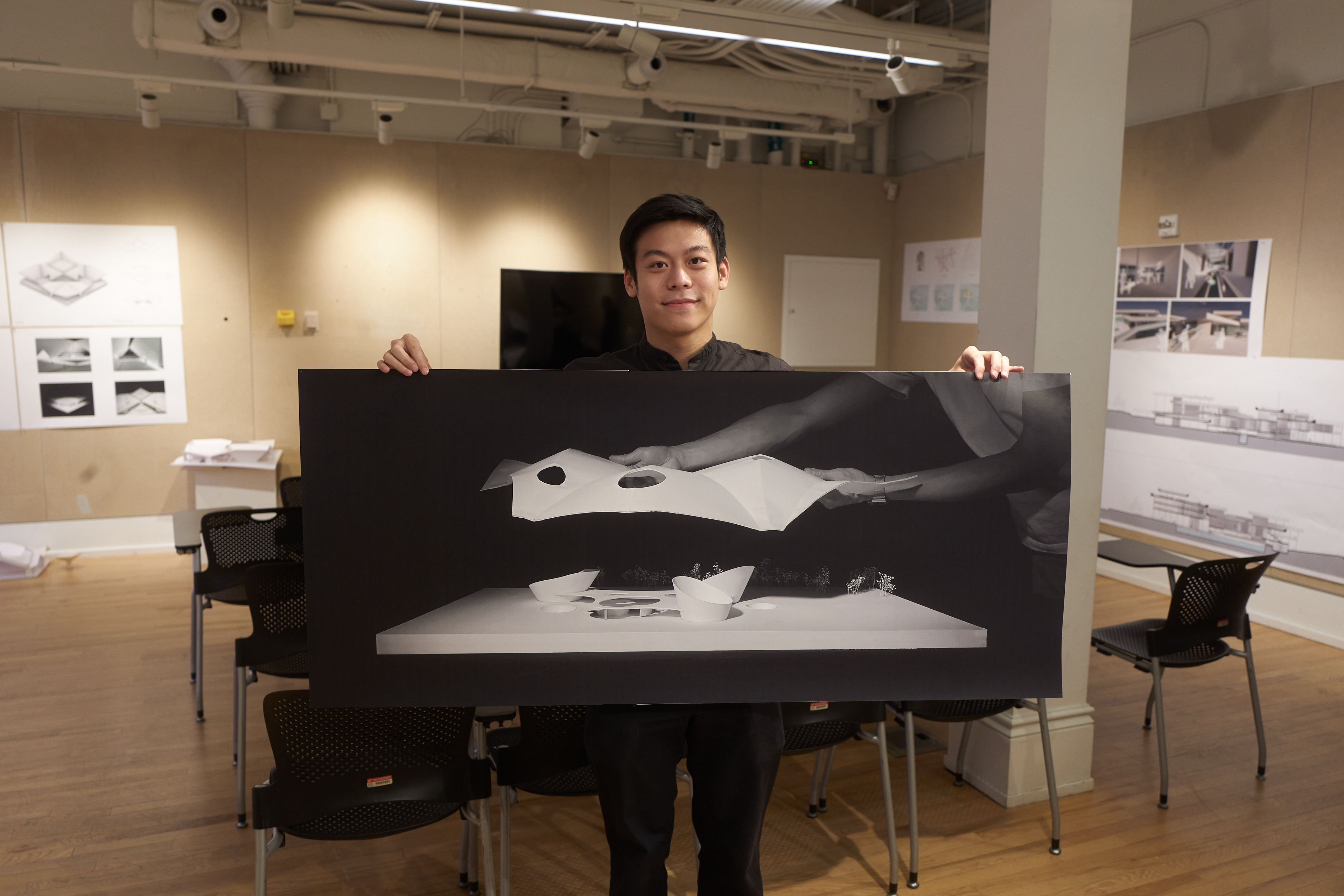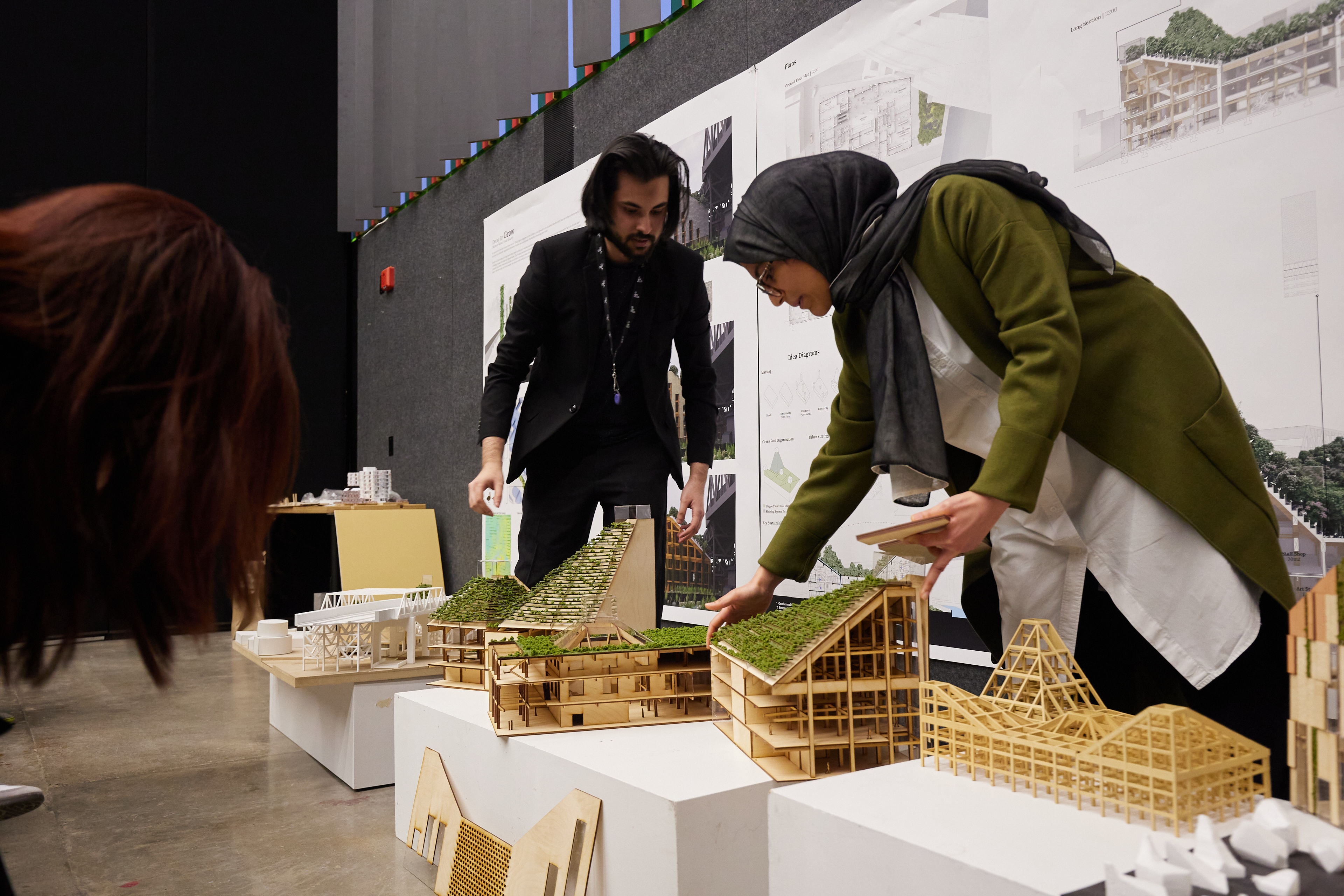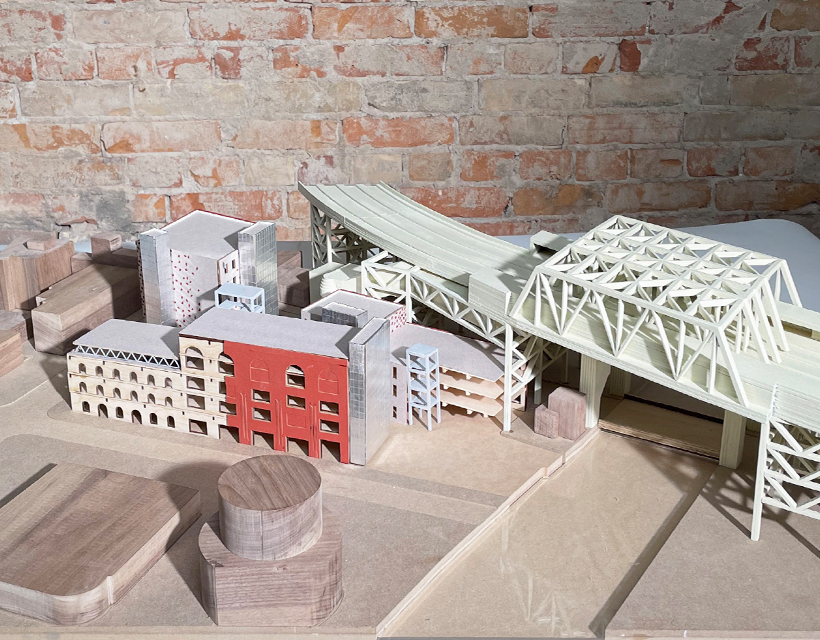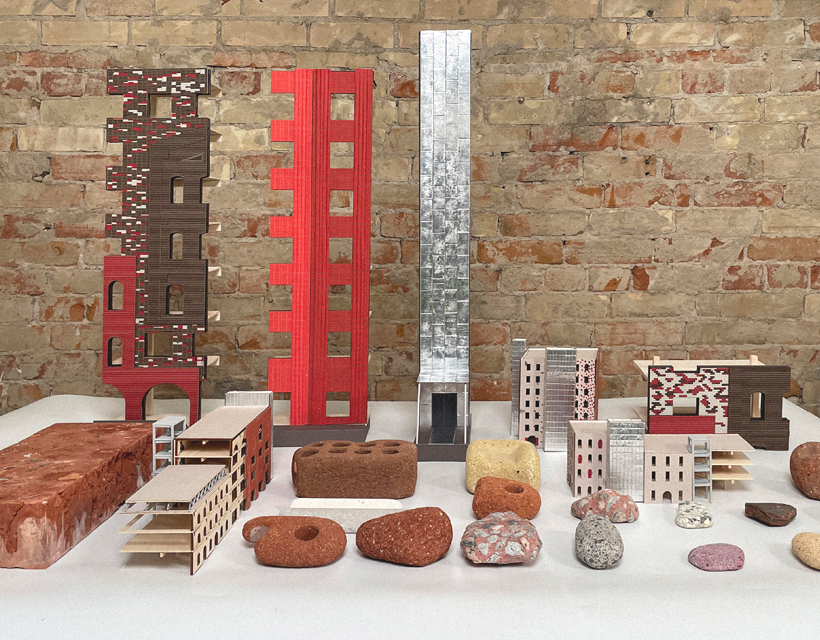Master of Architecture
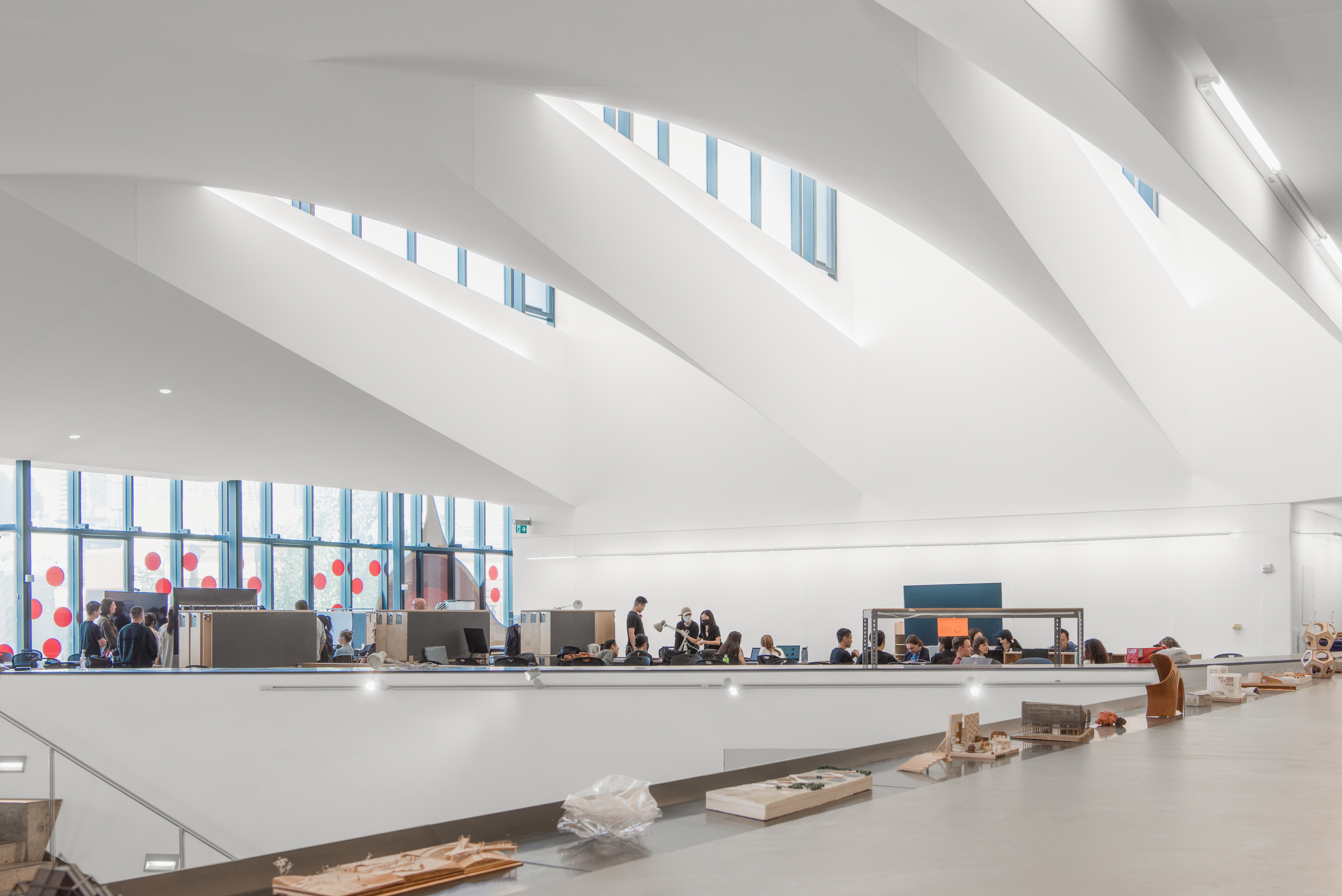
Information sessions
Wednesday, October 29
Watch
Tuesday, November 18
Watch
Description
The professional Master of Architecture (MARC) degree is a Canadian Architectural Certification Board (CACB) accredited program that prepares graduate students for the practice of architecture. The program aims to develop critical, creative, and independent thinking and research that responds to current design issues and societal and environmental changes.
Over the course of three years of study, students gain knowledge in architecture via a comprehensive sequence of foundational courses in design, representation, theory, history, criticism, structures, technics, computation, city planning, and professional practice. The core education is supplemented by optional courses that further expand architectural education beyond its traditional boundaries, positioning the practice of architecture as a culture-making agent engaged in the complex issues of our contemporary world, including (but not limited to) climate change, social equity, and cultural reconciliation.
The program culminates with a thesis project developed under the supervision of specialized faculty during the final year of study. Recent topics of consideration have included: health and society, robotics in architecture, inter-generational housing, material cultures, computation modelling, multi-species design, circular economy and low-carbon construction, responsive environments, community building, architecture and media, and the Greater Toronto Area housing crisis.
Requirements
Design, Visual Communication, and Computer Modelling (7.5 credits)
The required design studio curriculum is organized as a series of semester-core units in a five-stage sequence.
- Two foundational studios in the first year of the program, complemented by one course in visual communication and one course in design technology.
- An exploration of the relationship between architecture and the complex conditions of metropolitan culture in the third studio, held during fall term of the second year. A concurrent course provides a comprehensive overview of 2D and 4D computer modelling for architectural design.
- A foundation in project work in the fourth studio, held during the winter term of the second year. This includes a comprehensive building project that addresses the design of a complex building.
- One option studio, offering a choice of subject, scale, method, and studio instructor, along with one thesis and research preparation course.
- The design thesis studio will be undertaken in the final term—students in the design thesis studio work independently under the supervision of an assigned faculty advisor.
History and Theory (2.0 credits)
A three-semester sequence of required courses, the final of which will introduce students to research methodologies in advance of thesis work. This is followed by a thesis research seminar class in the Fall semester of students' final year which constitutes the beginning of thesis research and is conducted under the supervision of an assigned faculty advisor.
Technics and Planning (3.5 credits)
The required technical curriculum includes an introduction to the technical conditions and ecological contexts of architectural production in the first term, followed by two courses in building science, a course on site engineering and ecology, and a course on environmental systems.
Professional Practice (1.0 credit)
There are two courses in architectural practice, management and economics, offered in the final year of the program.
Electives (2.0 credits)
The elective component of the program provides an essential academic and cultural complement to the core professional curriculum. Within the elective requirements, 0.5 credit must be in the History and Theory stream.
Students are encouraged to use their electives to develop a focused concentration that will inform their design thesis, connect with other disciplines, and lead to professional expertise and postgraduate studies.
Elective Requirements
The curriculum for the first three semesters is comprised only of required courses. The courses will be automatically entered through the ACORN system. Elective requirements begin in Year 2. Four elective courses are required for graduation (one course must be in the History and Theory stream).
Elective requirements:
Year 2: 1 course in the Winter Term
Year 3: 1 course in the Fall Term and 2 courses in the Winter Term
The first two digits in the four-digit course number indicate the general course level. The third digit identifies a course topic stream as follows:
1 Design
2 Visual Communication and Computer Applications
3 History and Theory
4 Environment, Technology, Technics and Planning
5 Professional Practice
The last digit indicates the position of the course in a year-long or multi-year course sequence.
Full credit courses are designated 'Y'. Half credit courses are designated 'H'.
View the Degree Requirements diagram.
Curriculum
Term 1
ARC 1021H: Visual Communications 1 (August Intensive*)
ARC 1011Y: Architectural Design Studio 1
ARC 1022H: Design Technology 1
ARC 1031H: Historical Perspectives on Topics in Architecture 1
ARC 1041H: Building Science, Materials, and Construction 1
Term 2
ARC 1012Y: Architectural Design Studio 2
ARC 1032H: Historical Perspectives on Topics in Architecture 2
ARC 1043H: Building Science, Materials, and Construction 2
ARC 1046H: Structures 1
Term 3
ARC 2042H: Site Engineering and Ecology (August Intensive*)
ARC 2013Y: Architectural Design Studio 3
ARC 2023H: Design Technology 2
ARC 2047H: Building Science, Materials, and Construction 3
ARC 2017H: Research Methods
Term 4
ARC 2014Y: Architectural Design Studio 4
ARC 2046H: Structures 2
ARC 2048H: Building Science, Materials, and Construction 4
Elective
Term 5
ARC 3015Y: Option Studio
ARC 3051H: Professional Practice 1
ARC3018: Thesis Research Seminar
Elective
Term 6
ARC 3021Y: Thesis Studio
ARC 3052H: Professional Practice 2
Elective
Elective
*August Intensives
ARC 1021H Visual Communication 1 and ARC 2042H Site Engineering and Ecology will be offered as two-week intensives in the last week of August and first week of September, receiving final assessment in September.
Accreditation
The Canadian Architectural Certification Board (CACB) is the sole agency authorized by the Regulatory Organization of Architecture in Canada (ROAC) to accredit Canadian professional degree programs in architecture for the purposes of architectural licensure.
In 2019, the Daniels Faculty Master of Architecture professional program was reviewed by the CACB and granted a six-year term of accreditation. Our professional Master of Architecture program will undergo its next full accreditation review in 2026. Learn more about accreditation here.
Advanced Standing
The Daniels Faculty also offers a Master of Architecture Second-Year Advanced-Standing option. The Advanced-Standing option is offered to applicants who demonstrate advanced capabilities, as determined through review of academic background and design portfolio. Advanced-Standing students join the curriculum outlined above at the beginning of the second year of study.
Both the MARC and the MARC Advanced-Standing Option are intended for those who do not already hold a professional degree in architecture. Individuals already holding a professional degree are encouraged to consider the post-professional Master of Architecture option or the Master of Urban Design program.
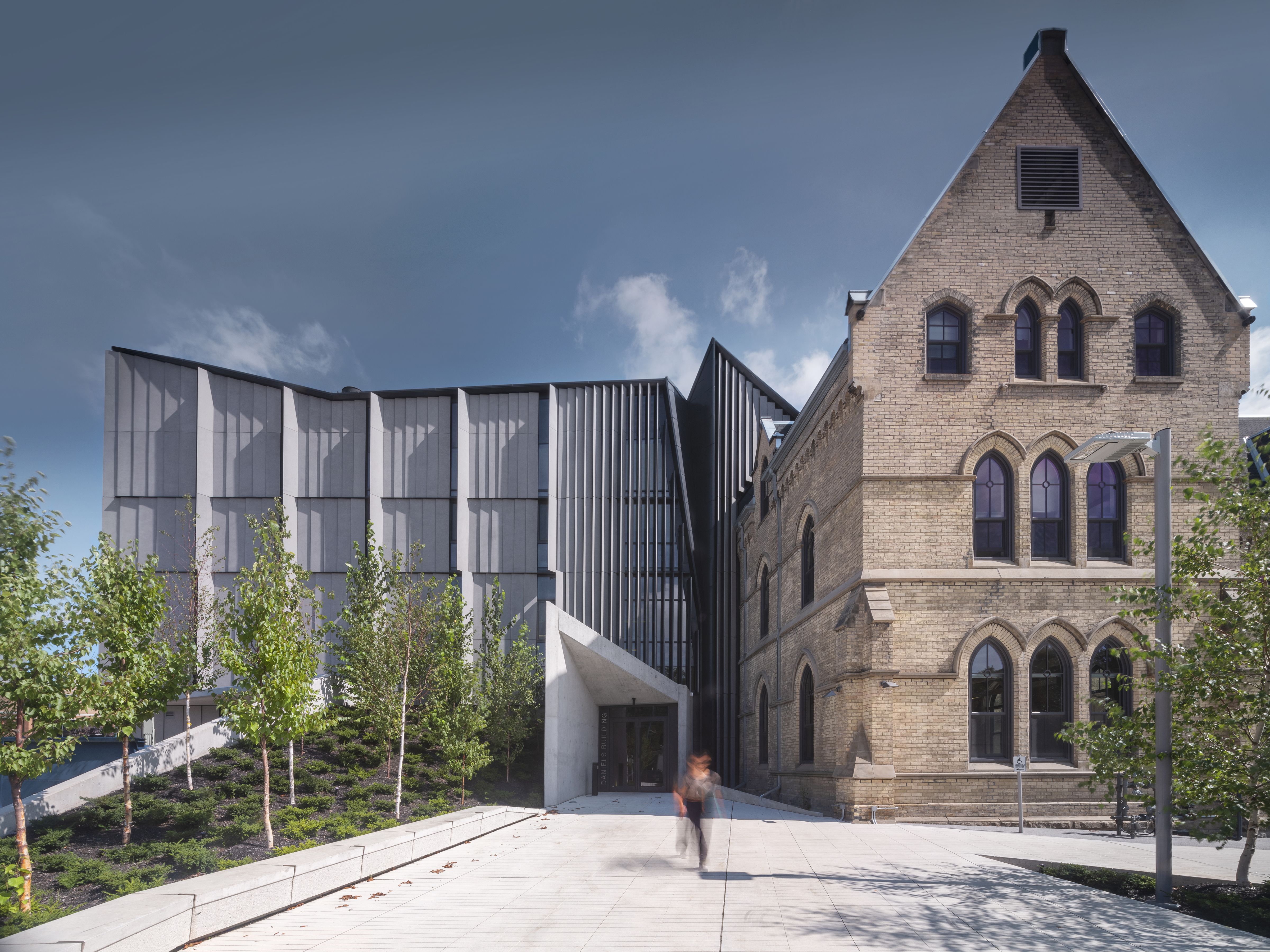
Admissions
More information on admissions for the Master of Architecture and the MARC Advanced-Standing programs is available on our Graduate Admissions page.
October 1, 2025: Applications open
January 5, 2026: Applications due
Slideshow images 3-4: Master of Architecture student work, Gian Lorenzo Giannone and Jasmine Sykes.


