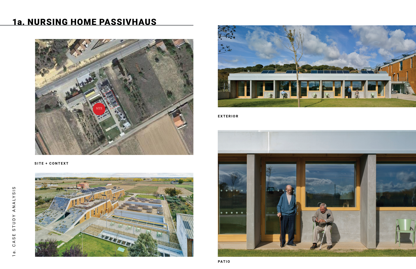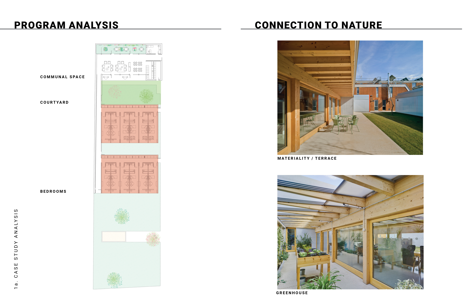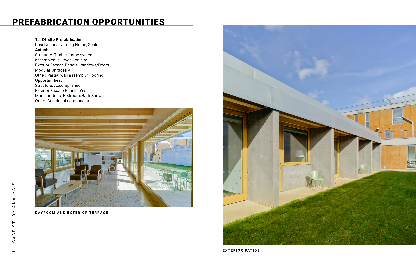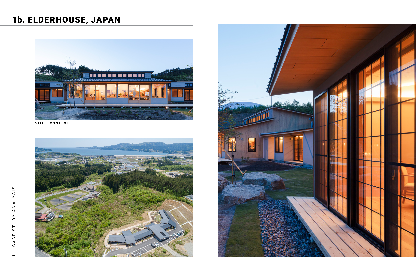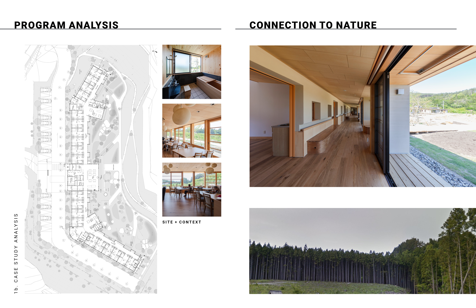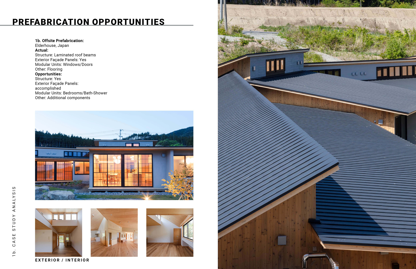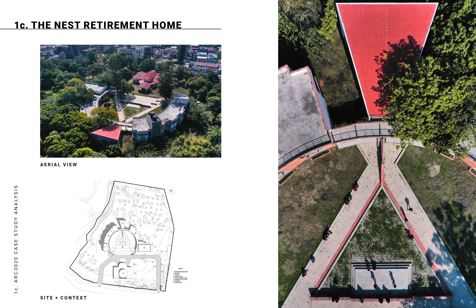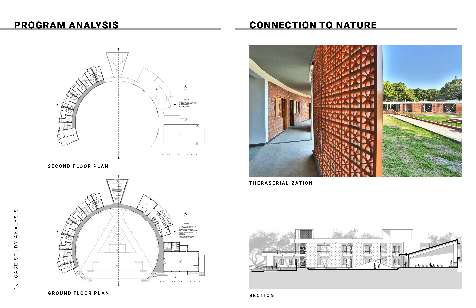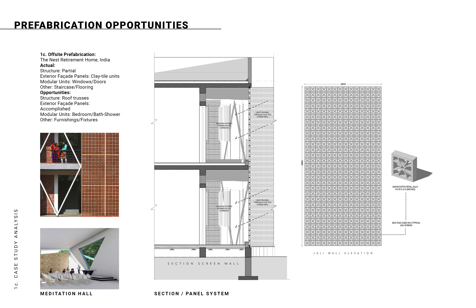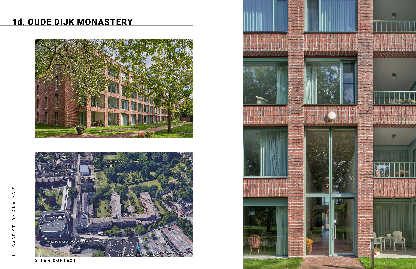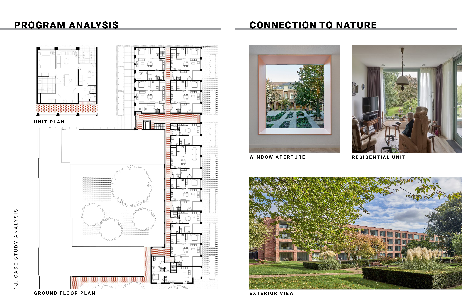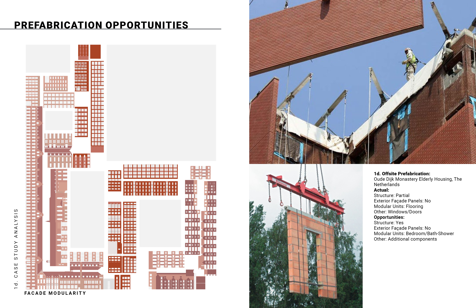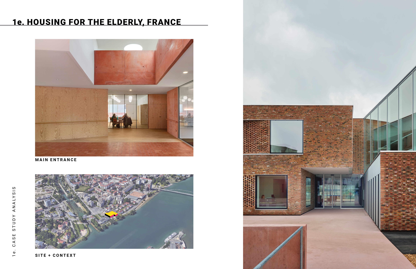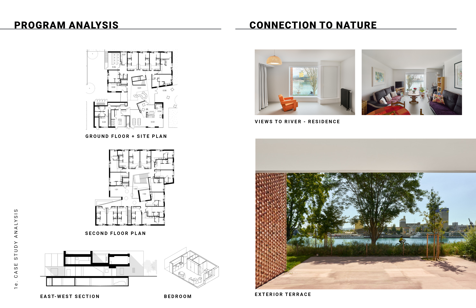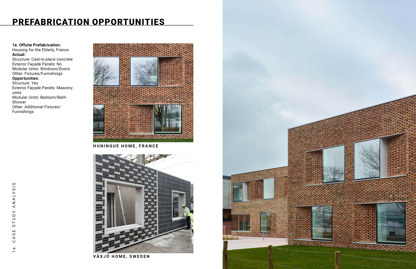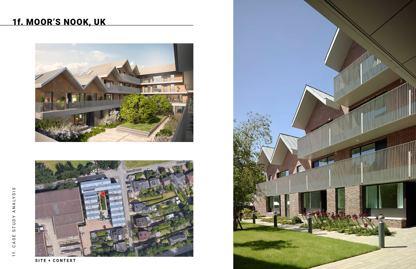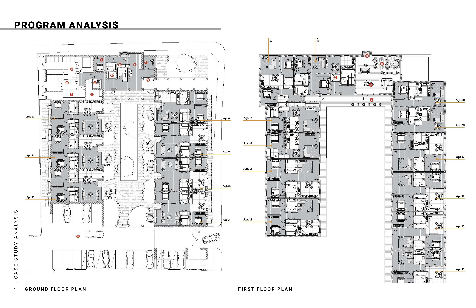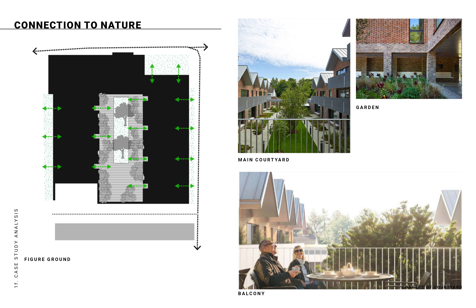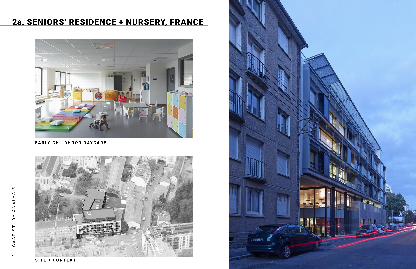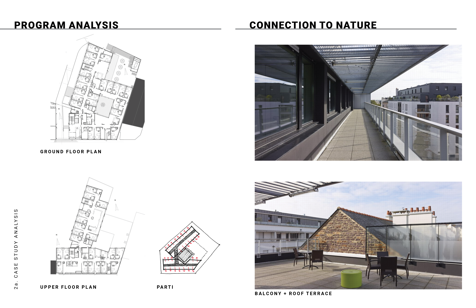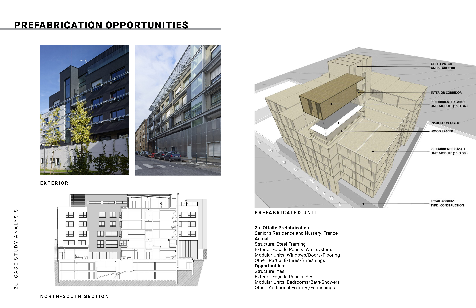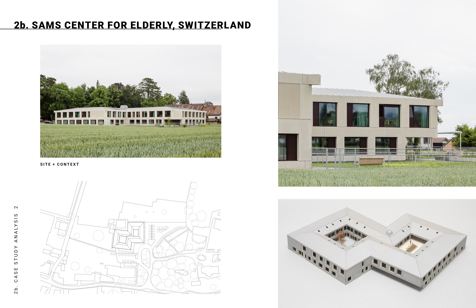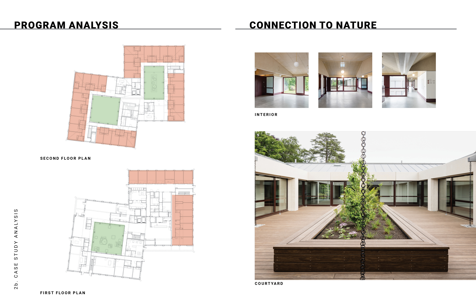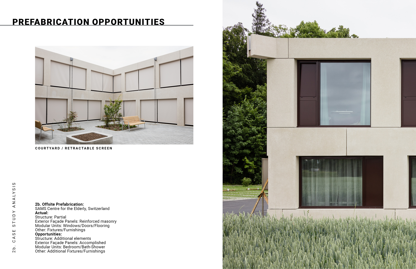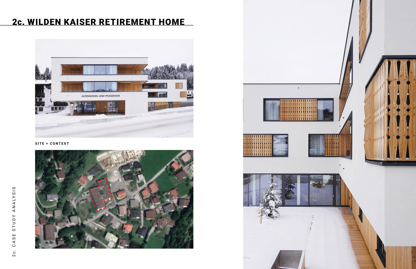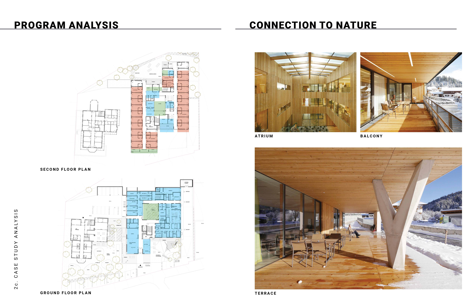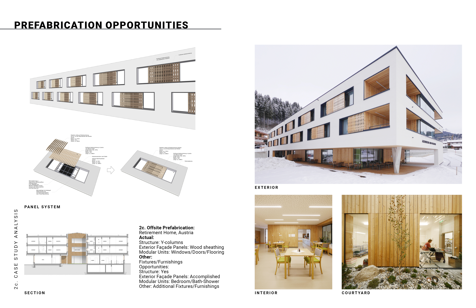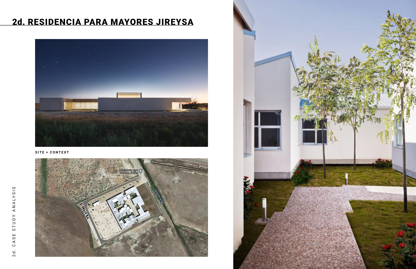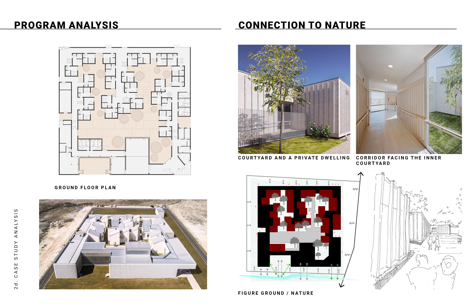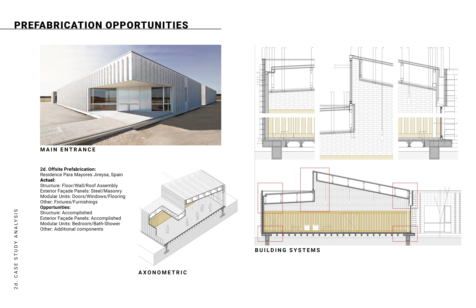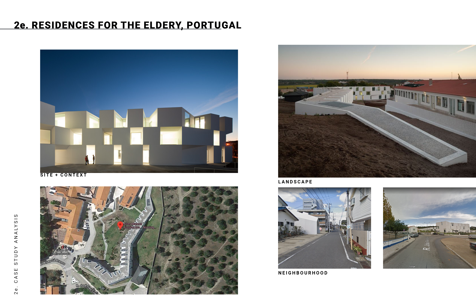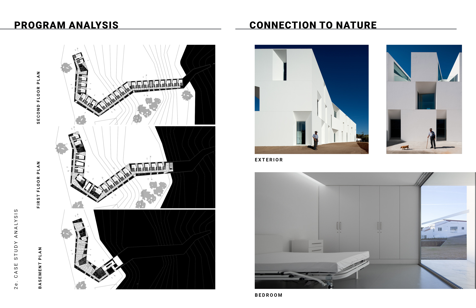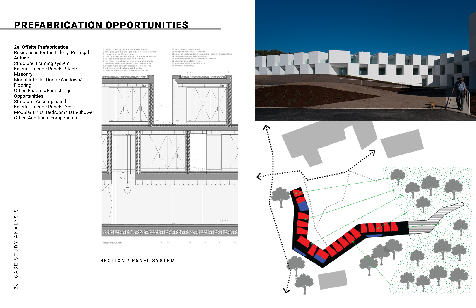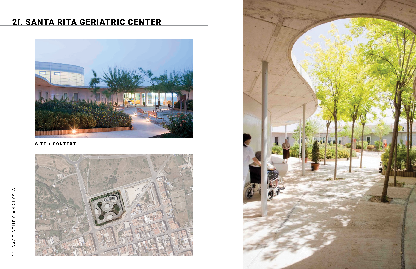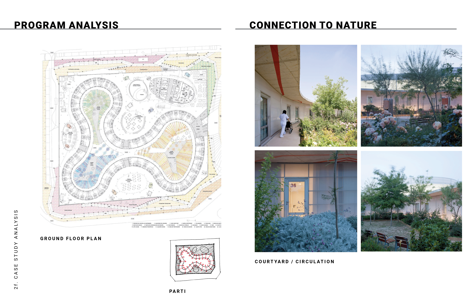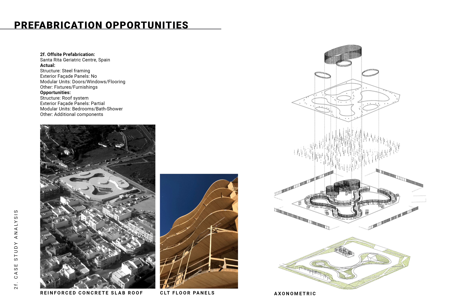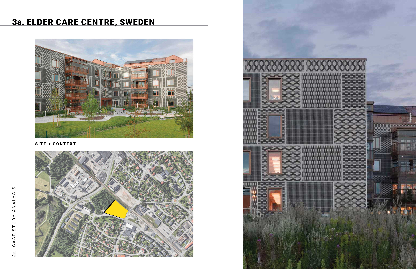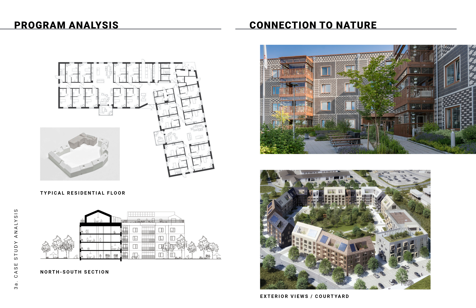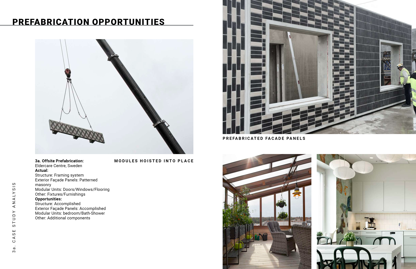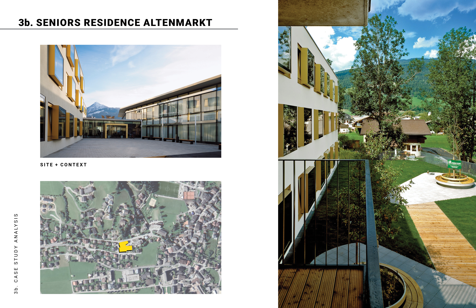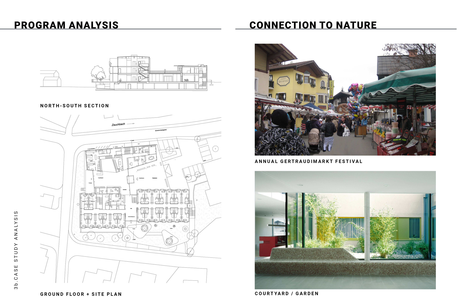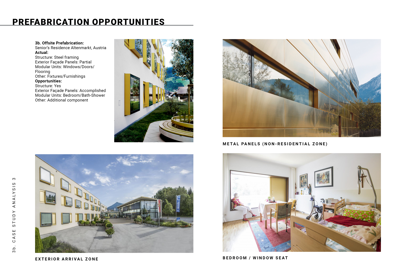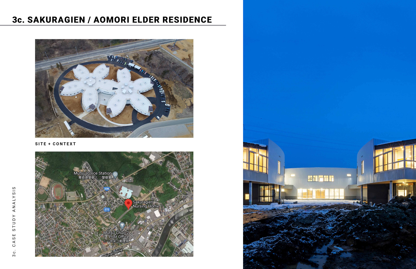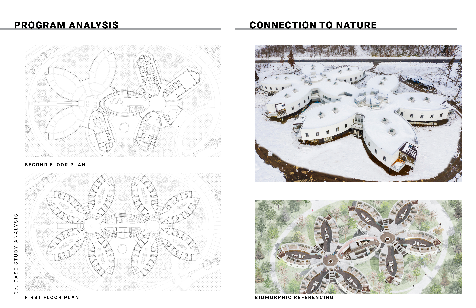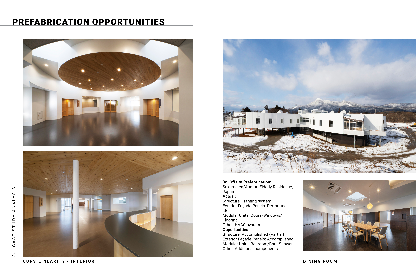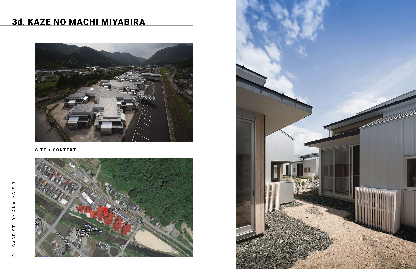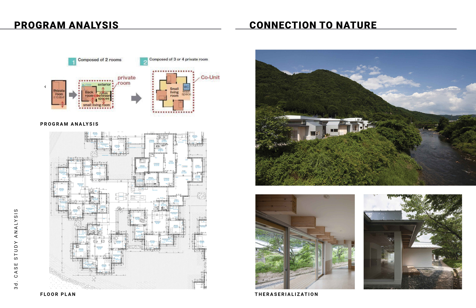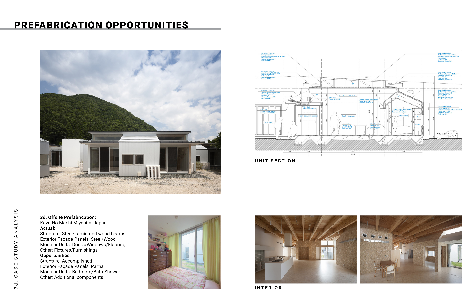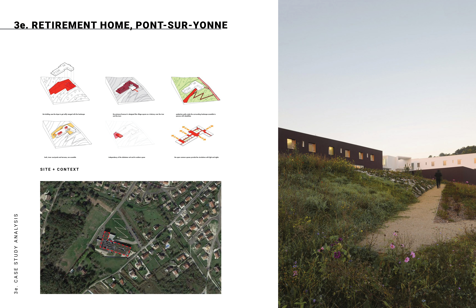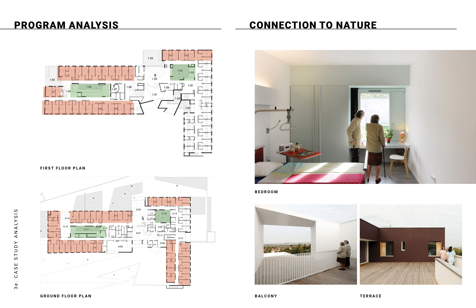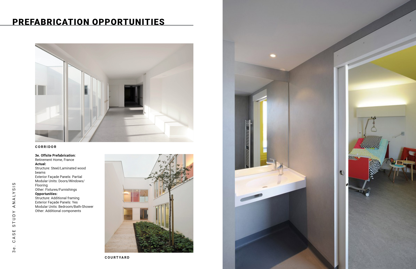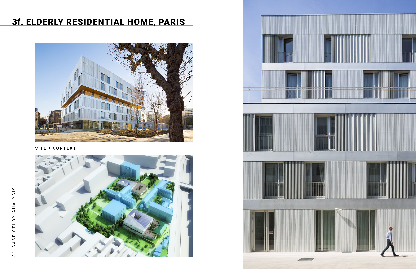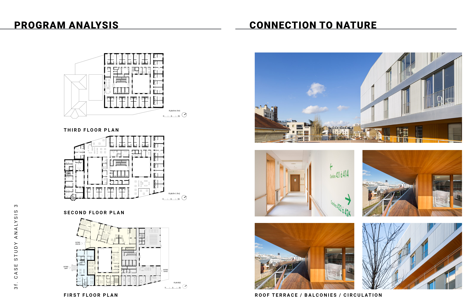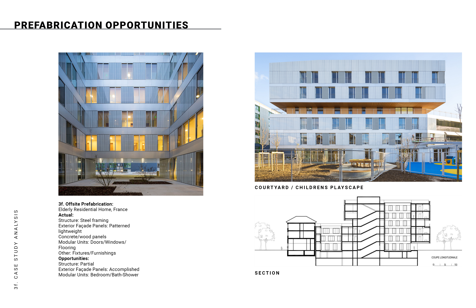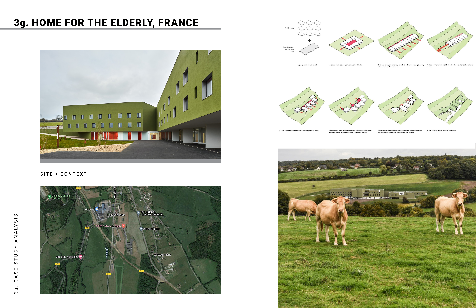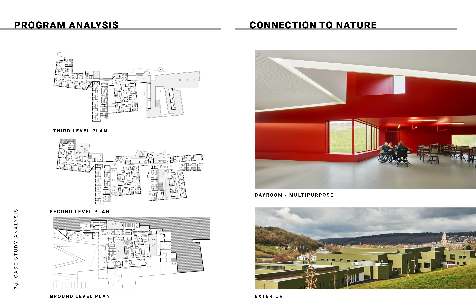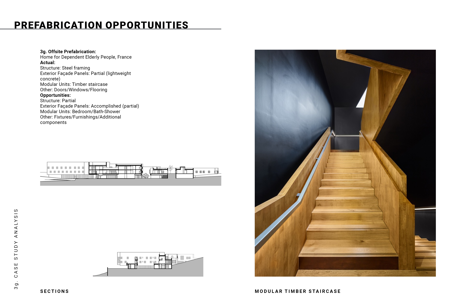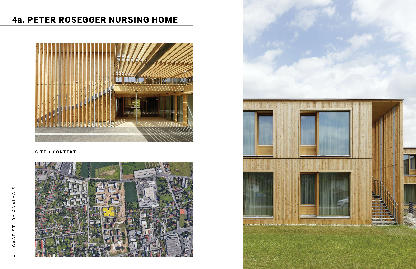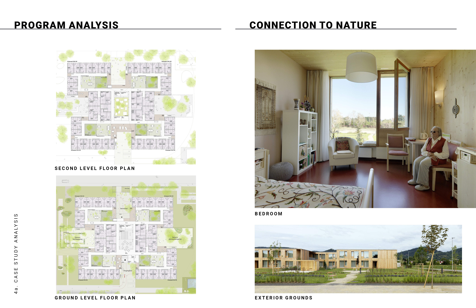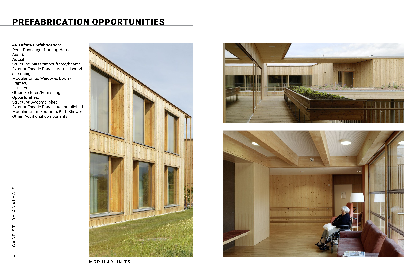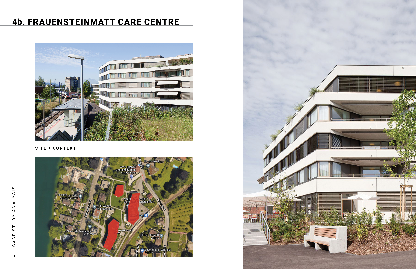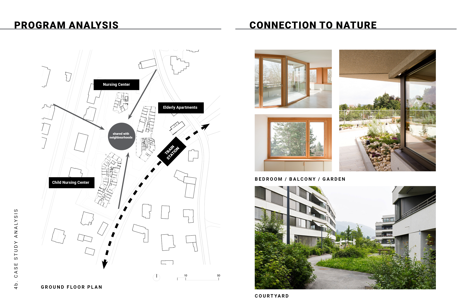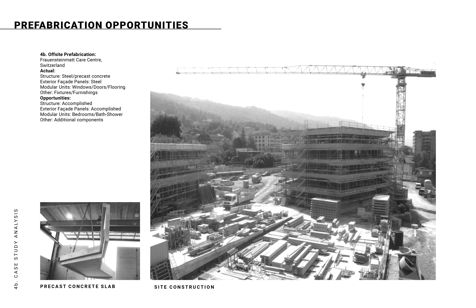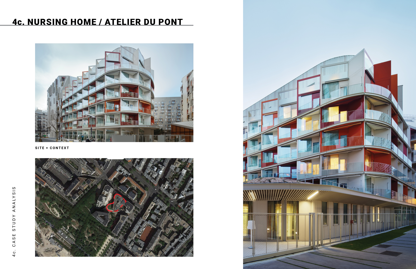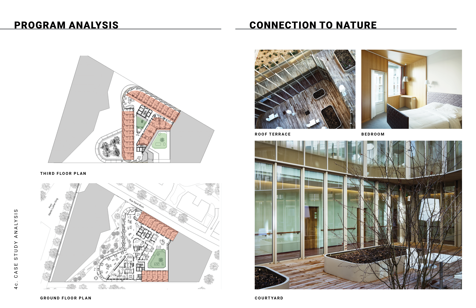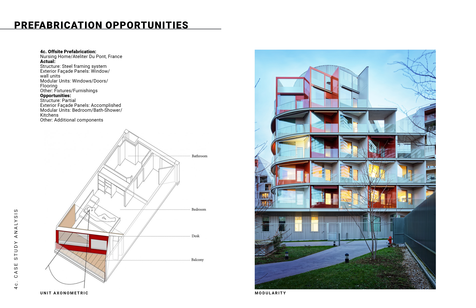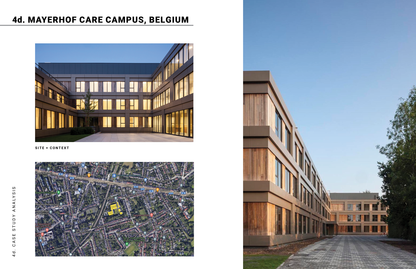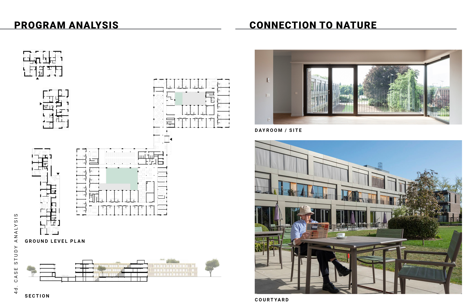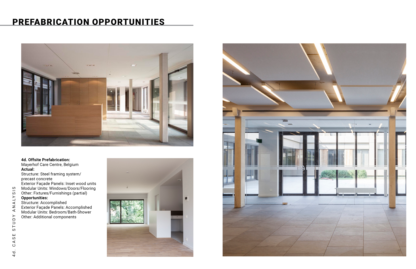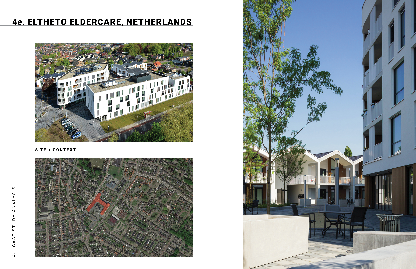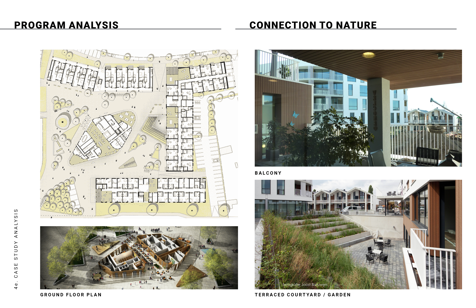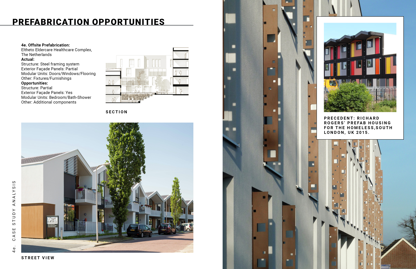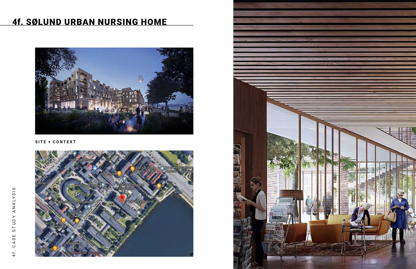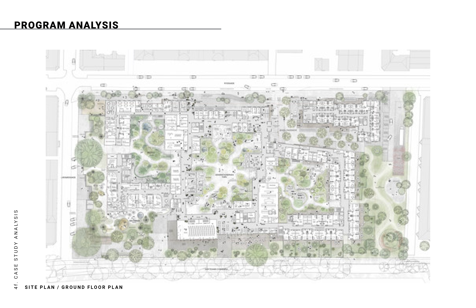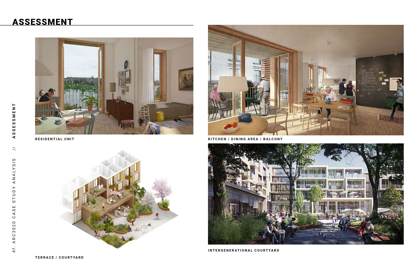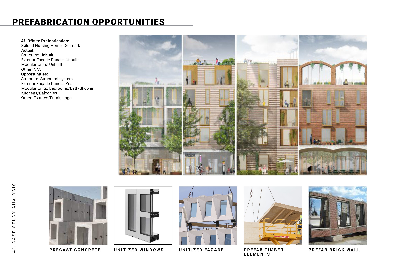Reimagining Long-Term Care Architecture in Post-Pandemic Ontario—and Beyond (Part I)
Introduction
Recent case studies of Long-Term Care (LTC) built environments are presented below. It is an international sample. The intent is not to didactically praise one at the expense of another or the elevate creativity of one design firm over another. Rather, the intent is to present a survey and what this might mean in Ontario and beyond. In the fall of 2021 the Architecture and Health graduate-level architectural design studio at the University of Toronto embarked on a 7-week studio project to design a 48-bed LTC residential facility for a wooded urban site in the Leaside neighborhood along the ravine separating Leaside from the Sunnybrook Medical Centre across the ravine to the north. As part of the pre-design research the studio identified thirty-five LTC case studies. These were pared down to twenty-five (below). Time and logical restraints allowed for only a first-level analysis of the merits of each, in relation to the four widely accepted types of post occupancy evaluation (POE) building performance assessments. These four types of POEs are: 1. Vanity (for marketing purposes); 2. Indicative; 3. Diagnostic; and 4. Investigative. Due to pandemic lockdown restrictions and lack of travel funds, indicative post occupancy assessments were performed focusing on:
- Intermediate skilled nursing care delivered by an interdisciplinary team in the context of a medical care model.
- An aging in place care model where skilled nursing care is provided alongside independent living, and assisted living programs.
- Architectural, landscape design, site planning innovations, ecological conservation and sustainability best practices.
- From a knowledge transfer perspective, the applicability and relevance of each case study to the Canadian context.
- Mixed-use, where the LTC home shares the same building or site with an early childhood daycare program, pharmacy, health clinic, retail establishment, etc.
Eighteen case studies are in cold weather climates. Eight are aging in place campuses where a skilled nursing facility (SNF) is part of a range of care options onsite. The tallest case study is six levels and most are 1-3 levels. Most are located in suburban contests presumably because (and no differently from Ontario) land values are lower outside of central cities. All case studies were built between 2005 and 2022 with one exception (2003). To varying degrees, they express the predilection for engagement with nature its therapeutic potential— natural daylight, views, gardening activities, or merely sitting quietly in a courtyard, a patio or roof terrace. In the few instances where a facility might be a source of nature deficit disorder, this has been called out. Effort was made to identify examples near public transit with walkable destination points, and connection to place. In this regard, six recently built Canadian LTC home projects are noteworthy:
- Colkville Manor, PEI; 52beds/all private rooms/rural
Firm: Montgomery Sisam - Northwood Ivarny Place, Bedford, NS; 156 beds/private + semi-private/rural
Firm: Nycum + Associates - Priory at Heritage Woods, Landford, BC; all-private rooms/8 cottages/suburban
Firm: Jensen Group Architects - Georgian Village, Penetanguishene, ON; all-private rooms/6 cottages/rural
Firm: Salter Pilon Architecture - The Village at Langley, Langley BC; 75 beds/all-private rooms/suburban
Firm: NSDA Architects - Kipling Acres Home, Toronto, ON; 337 beds/private and semi-private/urban
Firm: Montgomery Sisam
It is hoped these case studies will be of value in the aftermath of the Covid-19 pandemic. The disproportionately high mortality rates in LTC homes in Ontario and elsewhere that occurred during the pandemic sounded the alarm that built environment improvements are needed—
Table of Contents
GROUP 1: 15-44 BEDS (Case Studies 1-6)
1a. Passivehaus Nursing Home, Zamora, Spain
1b. Elderhouse, Rikuzentakata, Japan
1c. The Nest Retirement Home, Uttarakhand, India
1d. Elderhousning, Oude Dijk, Tilburg, The Netherlands
1e. Housing for the Elderly, Huningue, France
1f. Moor’s Nook, Woking, UK
GROUP 2: 45-69 BEDS (Case Studies 7-12)
2a. Senior’s Residence and Nursery, Rennes, France
2b. SAMS Centre for the Elderly, Echichens, Switzerland
2c. Retirement Home, Wilder Kaiser, Austria
2d. Residence Para Mayores Jireysa, Valladolio, Spain
2e. Residence for the Elderly, Alacer Do Sal, Portugal
2f. Santa Rita Geriatric Centre, Illes Balears, Spain
GROUP 3: 70-99 BEDS (Case Studies 13-19)
3a. Eldercare Centre, Skärvet, Växjö, Sweden
3b. Altenmarkt Senior’s Residence, Im Pongau, Austria
3c. Sakuragien/Aomori Elderly Residence, Mutsu, Japan
3d. Kaze No Machi Miyabira, Hiroshima, Japan
3e. Lamy-Delettrez Nursing Home, Pont-Sur-Yonne, France
3f. Mixed-Use Eldercare Home, Paris, France
3g. Home for Dependent Elderly People, Orbec, France
GROUP 4: 100-360 BEDS (Case Studies 20—25)
4a. Peter Rossegger Nursing Home, Graz, Austria
4b. Frauensteinmatt Care Centre, Frauensteinmatt, Switzerland
4c. Clichy-Batignolles Nursing Home, Paris, France
4d. Mayerhof Care Campus, Mortsel, Belgium
4e. Eltheto Health and Eldercare Campus, Rijssen, The Netherlands
4f. Sølund Mixed-Use Nursing Home, Copenhagen, Denmark
Group 1
Case Study 1a: Passivehaus Nursing Home (1/25)
Location: Zamora, Spain
Site Context: Exurban
Access to Public Transit: High
Total Number of Beds 16
Building Area: 820sm
Private Bedrooms: 8 Private/8 Semi-Private
Single Loaded Circulation: Yes
Resident Bedroom Size: 50sm
Access to Nature: Yes
Aesthetic Vocabulary: Residential
Construction/Featured Materials: Wood
Panels/Timber/Steel/Aluminum
Architect: CSO Arquitura
Landscape Architect: Javier de Antón Freile
Completion: 2019
Client/Funding Source: Not Provided
Project Summary: Site+Context: An addition to a semi-rural LTC home built in 2005, the campus plan of this Phase II facility and its multiple courtyards and gardens, integrates an existing building with new construction. Program Analysis: An offsite-built prefab timber structural framing system, fabricated in Barcelona, was transited to the site and assembled in one week. It is the first Passive Haus-certified LTC residence in Spain. Residential zones form multiple bands connected by a continuous support spine. Two bands house central functions with the other two housing a combination of private and semi-private bedrooms. Each bedroom has a bath-shower. Connection to Nature: All bedrooms have a full-height glass door that opens onto a covered patio and semi-private green spaces. Structurally, the natural wood timber system accentuates the visual connection to the site. Numerous small-scale spaces are provided indoors and outdoors for respite and social interaction. Full-height windows draw natural light and fresh air indoors, and an all-season greenhouse is adjacent to the main dining room. The greenhouse houses multiple platform gardening plots and provides views of the surroundings, reinforcing spatial continuity between indoor and outdoor realms. Level of Prefabrication: Moderate (1a Slides 1-3).
Please click on the image below to enlarge it and to also access additional images by scrolling from left to right using the cue arrow provided at the right margin edge of the image. You can X out of any image and return to text by clicking on the X in the upper right corner.
Case Study 1b: Elderhouse (2/25)
Location: Rikuzentakata, Iwate Prefecture,
Japan
Site Context: Rural
Access to Public Transit: Yes
Total Number of Beds 20
Building Area: 983sm
Private Bedrooms: 20
Single Loaded Circulation: Yes
Resident Bedroom Size:
Access to Nature: High
Aesthetic Vocabulary: Residential
Construction/Featured Materials:
Timber/Glass/Steel
Architect: DOG, U of Tokyo Architectural
& Planning Design Lab
Landscape Architect: Inada Landscape
Design, Takio Inada
Completion: 2019
Client/Funding Source: Public
Project Summary: Site+Context: Constructed in the region impacted by the 2011 Töhoku earthquake and tsunami, this LTC home was constructed on two acres of open land surrounded by forests with pockets of single-family dwellings nearby. Program Analysis: Reminiscent of the traditional Japanese house, with sliding doors, full height glazed screens, compositional horizontality, and plan proportions. The residence houses all-private bedrooms and bath-shower space in three nursing care units connected by a sole circulation spine. The entrance is situated at the center near central administration and near associated shared supports. Two dayrooms—one at each end of the corridor—project horizontally into a courtyard with multiple gardens. Parking is provided near the main entrance. The main dining room features abundant natural light and views of the surroundings. Interior circulation features clerestories and bisecting, sloping ceilings. The private bath-shower features operable windows. Connection to Nature: Window seat alcoves overlook the courtyard and gardens; immediate site environs are in harmony with the site’s natural surroundings. Window-wall panels slide fully open horizontally to establish a transparency as weather permits. Natural wood finishes are featured throughout the interior and on exterior facades. Level of Prefabrication: Moderate (1b Slides 1-3).
Case Study 1c: The Nest Retirement Home (3/25)
Location: Uttarakhand, India
Site Context: Urban
Access to Public Transit: Yes
Total Number of Beds: 24
Building Area: 16,000sf
Private Bedrooms: 24
Single Loaded Circulation: Yes
Resident Bedroom Size: 21sm
Access to Nature: High
Aesthetic Vocabulary: Multi-Family
Residential
Construction/Featured Materials:
Masonry/Steel/Aluminum
Architect: MySpace Architects
Landscape Architect: Alex Joseph
Completion: 2021
Client/Funding Source: Not Provided
Project Summary: Site+Context: In the foothills of the Himalayas near the City of Dehradun, this LTC residence is on a four-acre site surrounded by dense mango and Litchi orchards. A restored British colonial period residence dates from the late 19th century and dominates the arrival axis. This heritage residence is a foil for the new senior care residence, built in close proximity. The LTC residence faces the heritage residence and a formal relationship is established vis-à-vis triangulation—compositional elements form a semi-circular courtyard and a stepped garden defined by the axis connecting the meditation hall to the residence. Program Analysis: The tranquility of the setting offers opportunities for socialization (prospect) and respite (refuge). In plan, the LTC structure, a combination 1 and 2 level structure, is semi-circular—symbolizing the Circle of Life. Resident bedrooms are housed in the wing to the left of the meditation hall. Along this spine, masonry-lattice grid wall panels function as privacy and sunlight screens. Connection to Nature: This circulation path is single-loaded, thereby focusing additional visual attention on the tiered landscape. In response to the local climate the semi-enclosed outdoor spaces—virtual rooms—are situated between the outdoor activity zones. Level of Prefabrication: Minimal (1c Slides 1-3).
Case Study 1d: Elderhousning, Oude Dijk (4/25)
Location: Tilburg, The Netherlands
Site Context: Urban
Access to Public Transit: Yes
Total Number of Beds: 24
Building Area: 10,000sf
Private Bedrooms: 24
Single Loaded Circulation: Yes
Resident Bedroom Size: 390sf
Access to Nature: Moderate
Aesthetic Vocabulary: Quasi-Institutional
Construction/Featured Materials: Masonry
Architect: Shift Architecture/Urbanism
Landscape Architect: MTD
Completion: 2019
Client/Funding Source: VanDerWeegen (Public/Private)
Project Summary: Site+Context: The campus plan called for providing LTC for aged members of the Sisters of Charity religious order, in a semi-cloistered environment. It was built in a heritage neighborhood principally of rowhouses, mixed-uses, and retail. The masterplan ties together buildings of various periods into a single ensemble. Program Analysis: This 4-level Phase I (2019) addition compliments the 19th century monastery, housing apartments and a 24/7 nursing care facility adjacent to the main monastery. The Phase I building establishes visual and symbolic connections with the motherhouse, chapel, and courtyards. The new building highlights the spiritual primacy of the adjoining exterior spaces. Connection to Nature: One courtyard is for use by the public, doubling as gateway entry. The landscaping is enhanced and, in some cases, fully restored. One courtyard is a cloistered private space for use only by the Sisters. Large windows afford full views overlooking nature, drawing in abundant natural light. Circulation loggias ring the courtyards with windows featuring large apertures with deep-set frames. At the center of the campus is a small water feature and gardens feature mature trees and manicured hedgerows. A second LTC housing structure was completed in 2021. Level of Prefabrication: Moderate (1d Slides 1-3).
Case Study 1e: Housing for the Elderly (5/25)
Location: Huningue, France
Site Context: Urban
Access to Public Transit: Yes
Total Number of Beds: 25
Building Area: 42,300sf
Private Bedrooms: 25
Single Loaded Circulation: Partial
Resident Bedroom Size: 540sf
Access to Nature: Moderate
Aesthetic Vocabulary: Residential
Construction/Featured Materials:
Reinforced Concrete/Masonry/Steel/
Aluminum
Architect: Dominique Coulon and Associates
Landscape Architect: Bruno Kubler
Completion: 2018
Client/Funding Source: Ville de Hunnigue (Private)
Project Summary: Site+Context: Located on the banks of the Rhine, this two-level structure is set in an historic context. The site is bisected, creating two distinct building elements. An arrival axis functions as a magnet and to draw interest to the waterfront and expansive river views in either direction as well as to across the river. The structure references the legacy of this industrial riverfront. Program Analysis: Compositional setbacks, high ceilings and varied interior volumes unify the first and second levels, particularly adjoining a central atrium. Red-hued textured masonry, smooth walls and ceilings, and wood finishes throughout establish human-scale and a quasi-residential image. The footprints of the two structures are compact with bedrooms configured in a square with support functions at the center. The bedrooms do not have patios or balconies although operable windows do afford views, and natural ventilation. Most bedrooms house a kitchenette, space for socialization and private bath-shower. Five bedrooms are housed on the first level with the other bedrooms housed above. Connection to Nature: The arrival zone axis connects to a terrace overlooking the riverfront, featuring attractive seating, trees and ground plantings. Level of Prefabrication: Minimal (1e Slides 1-3).
Case Study 1f: Moor’s Nook (6/25)
Location: Woking, UK
Site Context: Small Town
Access to Public Transit: Yes
Total Number of Beds:
Building Area: 10,000sf
Private Bedrooms: Mix
Single Loaded Circulation: Partial
Resident Bedroom Size: 310sf
Access to Nature: Moderate
Aesthetic Vocabulary: Quasi-Residential
Construction/Featured Materials:
Zinc Roofing/Masonry
Architect: Coffey Architects
Landscape Architect: Camlins
Completion: 2017
Client/Funding Source: Pegasuslife (Public/Private)
Project Summary: Site+Context: Located in Victorian-era industrial district, the design intent is to establish sense of place in this section of Surrey, UK. It is within walking distance to neighborhood shops and services and the urban context is quasi-industrial. Material palettes reference the area’s industrial past and building heights vary from two to four levels. Program Analysis: The site footprint is U-shaped with an exterior courtyard at the center. Residential units and exterior circulation overlook this space. The complex reads as a series of rowhouses, reinforced by their pitched roofs and extended eaves on the outer-facing (balcony) side. The majority of bedrooms are semi-private with semi-private bath-shower. Residential zones are buffered from a main arrival-living room zone by a public restroom room and kitchenette. Bedrooms on Level 1 open onto single-loaded exterior circulation, and the uppermost levels also open onto exterior circulation. Exterior facades feature textured masonry and metal roofs. Connection to Nature: The large courtyard functions as focal point and all residences feature full-height windows; the cathedral ceilings of the uppermost level’s residences feature skylights above the kitchenette. Bedroom balconies allow for tables and chairs and are accessed via full-height glass doors. Level of Prefabrication: Moderate (1f Slides 1-4).
Group 2
Case Study 2a: Rennes Senior’s Residence and Nursery (7/25)
Location: Rennes, France
Site Context: Urban
Access to Public Transit: Yes
Total Number of Beds: 42
Building Area: 53,800sf
Private Bedrooms: 42
Single Loaded Circulation: No
Resident Bedroom Size: 172sf
Access to Nature: Moderate
Aesthetic Vocabulary: Quasi-Residential
Construction/Featured Materials:
Concrete/Metal Panels/Stone
Architect: a/LTA
Landscape Architect: a/LTA
Completion: 2012
Client/Funding Source: Not Provided
Project Summary: Site+Context: This mixed-use LTC facility is located on the southeast edge of a superblock adjacent to traditional apartment buildings of similar height and massing. A medical center is located in close proximity. A restaurant and early childhood center are housed on the ground level, with LTC administrative and related supports. Three levels of parking are provided below-street. Program Analysis: Its strengths include its mixed-use tenants, inventive footprint, internal zoning, rooftop terrace, and all-season atrium. Interior circulation zones represent a missed opportunity, however, to incorporate more person-nature connection, in the form of nature-themed murals, to perhaps soften an otherwise minimalist, seemingly understimulating interior. The interior is visually cued by means of color-coded walls to signify various floor levels. Connection to Nature: This facility is striking compared to its neighboring structures with its fenestration, semi-private balconies, roof terrace and landscaped atrium. Note the transparent glass protective walls around the perimeter of the rooftop terrace; this protective barrier allows for visual contact with the surrounding neighborhood. The site’s compactness resulted in a tight footprint and yet numerous design strategies were successful in achieving transparency and openness. Level of Prefabrication: Moderate (2a Slides 1-3).
Case Study 2b: SAMS Centre for the Elderly (8/25)
Location: Echichens, Switzerland
Site Context: Semi-Rural
Access to Public Transit: Yes
Total Number of Beds: 45
Building Area: 2450sm
Private Bedrooms: 45
Single Loaded Circulation: Yes
Resident Bedroom Size: 40sm
Access to Nature: Low
Aesthetic Vocabulary: Mid-Rise Multi-Family
Construction/Featured Materials:
Timber/Concrete/Masonry
Architect/Landscape: LaCroix Chessex
Completion: 2020
Client/Funding Source: Not Provided
Project Summary: Site+Context: Set in a semi-rural landscape near a small village, this LTC residence emphasizes views of farmland and woods. Program Analysis: The parti’ is two quasi-independent rectangles superimposed, forming a single element with two courtyards. It is a transitional LTC facility because the residents are typically housed onsite 24/7 on a temporary basis (up to a year) until one is able to return home. Ancillary services provided on-site include a hair salon, primary care clinic, and small retail shop. All bedrooms are private with private bath-shower. Circulation is single-loaded with bedrooms opening onto the two courtyards. The circulation features a recessed entrance at each residence’s door. Shared supports are housed in the aforementioned nexus. Connection to Nature: The courtyards are minimally landscaped. However, a roof terrace has planters and seating areas, overhangs to protect from the elements, and provides access to the housing and social support zones. Retractable window screens are electronically activated, lining the courtyards. The bedrooms and related social activity spaces feature expansive views and provide direct access to the outdoors. Level of Prefabrication: Minimal (2b Slides 1-3).
Case Study 2c: Wilder Kaiser Retirement Home (9/25)
Location: Wilder Kaiser, Austria
Site Context: Suburban
Access to Public Transit: Minimal
Total Number of Beds: 54/Beds Per Unit: 12-14
Building Area: 5120sm
Private Bedrooms: Yes
Single Loaded Circulation: No
Resident Bedroom Size: 40sm
Access to Nature: High
Aesthetic Vocabulary: Multi-Family
Construction/Featured Materials: Concrete/
Steel/Wood
Architect: Dürschinger Architekten, SRAP
Landscape Architect: bauchplan
Sedlak Rissland
Completion: 2017
Client/Funding Source: Lamy-Delettrez Nursing Homes (Private)
Project Summary: Site+Context: This competition-winning entry is in the foothills of the Wilder Kaiser Mountains adjacent to this care provider organization’s vacated former facility. The replacement facility is set into its sloping site and affords views of the mountains. Program Analysis: The parti’ is two interlocking volumes that form a communal space, yielding three semi-independent spaces—the central atrium, a wandering garden for dementia residents, and a children’s play space. The main entry features a large, iconic, prefab concrete Y-shaped structural column. Public amenities and support functions are housed on the ground level with residential units above. An exterior courtyard connects to each residential unit. The bath-shower is on the inboard (corridor) side of the room. Connection to Nature: The atrium features a fully sky-lit roof and bedrooms open onto shaded exterior terraces. Natural wood panels, sunscreens, flooring and ceilings in public and semi-public areas are featured indoors and out. Wood lattice sunscreens on the exterior facades are set back from the structure’s perimeter. Insets, cutouts and cantilevered elements screen exterior spaces, amenities for use by residents and visitors, under staff supervision. Level of Prefabrication: Moderate (2c Slides 1-3).
Case Study 2d: Residence Para Mayores Jireysa (10/25)
Location: Valladolio, Spain
Site Context: Rural
Access to Public Transit: No
Total Number of Beds/Beds Per Unit:
Building Area: 2000sm
Private Bedrooms: Semi-Private
Single Loaded Circulation: No
Resident Bedroom Size: 38sm
Access to Nature: Minimal
Aesthetic Vocabulary: Quasi-Industrial
Construction/Featured Materials: Zinc Roof/
Terrazzo Pavement/Wood/Steel Panels/Concrete
Architect: Óscar Miguel Ares Alvarez
Landscape Architect: Javier Palomero Alonso
Completion: 2016
Client/Funding Source: Jireysa-Aldeamayor Senior Living (Private)
Project Summary: Site+Context: Located at the edge of Salgüeros de Aldeamayor, a protected rural wetland, this LTC residence is a 1-level facility somewhat geographically removed from access to community-based amenities. Program Analysis: The exterior of the structure is institutional-looking concrete masonry units with panelized steel sheathing. On the interior, cloistered residential units form a zig-zag-configuration. Most bedrooms face a central courtyard and all bath/shower rooms are located on the perimeter of the bedroom. Spaces for socialization feature varied ceilings and clerestories. Large windows connect to the main courtyard. The facility footprint appears as a set of interlocking puzzle pieces. Connection to Nature: Exterior spaces feature minimalist hard and soft surfaces interspersed with seating nodes for occupants to obtain respite (refuge), and also for social activity (prospect). This facility tends to project a harsh, impenetrable image and the absence of mature landscaping renders its courtyard spaces as rather inhospitable in the direct sun and local high temperatures. The lack of overhangs along walking paths and seating areas underscores this. At night the facility appears ominous. In time, as trees and the landscaping mature it is anticipated this LTC residence will become more hospitable—transcending its geographic isolation. Level of Prefabrication: Moderate (2d Slides 1-3).
Case Study 2e: Residence for the Elderly (11/25)
Location: Alcácer Do Sal, Portugal
Site Context: Suburban
Access to Public Transit: Minimal
Total Number of Beds: 64
Building Area: 3640sm
Bedrooms: Semi-Private: 25/Private: 14
Single Loaded Circulation: Yes
Resident Bedroom Size: 42sm
Access to Nature: Moderate
Aesthetic Vocabulary: Minimalist
Construction/Featured Materials:
Precast Concrete/Steel/Wood
Architect: Aires Mateus
Landscape Architect: ABAP, Luis Alçada Batista
Completion: 2010
Client/Funding Source: Not Provided
Project Summary: Site+Context: The context is an eclectic mix of low-density suburban residential housing and open space. A retaining wall stablishes a datum line that corresponds to the site’s sloping topography—extending outward-upward to seemingly meet the roof line. A landscaped rooftop garden defines a series of outdoor spaces. The building appears to recoil from its suburban neighbors, however. Its perimeter is a foil to the undulating datum. Program Analysis: The design intent is to draw upon local indigenous cultural traditions and express these influences in a facility combining elements of a hospital and a resort hotel. The parti’ establishes five realms—housing residents’ bedrooms on the two uppermost levels. The main level houses administration and related supports for residents, staff and visitors. Bedrooms feature large windows, and glass doors that provide access to a terrace. Connection to Nature: Recessed balconies and the terrace provide residents with access to daylight, fresh air and view. Its whiteness, cubist silhouette, and modularity make it appear as a giant unwound tire track laid out across the land. Minimalism dominates the exterior and interior, and the balconies and the rooftop terrace are its most hospitable and impressionable features—uncanopied, inset exterior spaces that create deep shadow lines. Level of Prefabrication: Moderate (2e Slides 1-3).
Case Study 2f: Santa Rita Geriatric Centre (12/25)
Location: Illes Balears, Spain
Site Context: Suburban
Access to Public Transit: Yes
Total Number of Beds/Beds Per Unit: 68
Building Area: 129,000sf
Private Bedrooms: No
Single Loaded Circulation: Yes
Resident Bedroom Size: 235sf
Access to Nature: High
Aesthetic Vocabulary: Minimalist
Construction/Featured Materials:
Steel/Concrete/Polycarbonate Panels
Architect/Landscape: Manuel Ocaña
Completion: 2003
Client/Funding Source: Centre Sociosanitari Santa Rita (Public)
Project Summary: Site+Context: The design intent is to reject the hospital and also the conventional nursing home’s institutionalism. This case study is the oldest of the 25 presented, as it set a precedent in Europe for a progressive 1-level facility with its low-slung compositional profile and strong person-nature connections. The parti’ is basically a rectangle pushed to the outer edges of the entire site on all four sides (a square city block). The urban context is an eclectic mix of unbuilt space and mixed-use development. The undulating courtyard that runs throughout is perhaps its most iconic feature: it is an unbroken exterior space connecting all internal zones—a polymorphemic space. The aim is to foster cognitive spatial orientation and multisensory stimulation. Program Analysis: Bedrooms snake their way through the facility in a nearly continuous bandwidth, defining the perimeter footprint of the courtyard. All rooms open onto open-air circulation paths. Connection to Nature: The courtyard’s many trees and ground plantings frame many pockets of shaded seating areas. A large garden is located at one end and exaggerated roof eaves above the exterior walkways provide protection from the elements. However, the outward exterior facades of this LTC facility appear to summarily turn their back on the neighborhood. Level of Prefabrication: Minimal (2f Slides 1-3).
Group 3
Case Study 3a: Skärvet Växjö Eldercare Centre (13/25)
Location: Skärvet Växjö, Sweden
Site Context: Suburban
Access to Public Transit: Yes
Total Number of Beds: 70/Beds Per Unit: 9
Building Area: 60,000sf
Private Bedrooms: Yes
Single Loaded Circulation: No
Resident Bedroom Size: 230sf
Access to Nature: Moderate
Aesthetic Vocabulary: Multi-Family Midrise
Construction/Featured Materials:
Precast Concrete and Steel Panels/Masonry/
Copper/Aluminum
Architect: Kjellander Sjöberg
Landscape Architects: Sted + BOGL
Completion: 2017
Client/Funding Source: Skanska (Private/Public)
Project Summary: Site+Context: This LTC residence is located in Skärvet, a new urban district that is under construction in Växjö, adjacent to the rail line to Lake Norra Bergundasjön. The L-shaped parti’ is the first phase construction of a 1-square block site eventually to house a mix of four and five-level townhouses, youth housing, a school, and retail tenants. These structures will surround a large courtyard at the center of the block. Program Analysis: The 5-level facility houses central administration on the ground level with three levels of residences above. The fifth level houses amenities for use by residents and visitors, under staff supervision. Social spaces and the dining area convey a home-like image. Connection to Nature: Each bedroom has a semi-private exterior balcony that overlooks the courtyard. The courtyard features pockets of seating, a protected wandering path, and areas for social activities. The courtyard is supplemented by a landscaped roof terrace, and greenhouse. The double-loaded corridors on the residential floors (Levels 2-4) are punctuated by the dayroom and the nurses’ workstation. Level of Prefabrication: The structure directly expresses its construction process. A prefabricated exterior wall panel system features four different patterns that result in the aggregated facades appearing as a tapestry or crocheted table cloth (3a Slides 1-3).
Case Study 3b: Altenmarkt Senior’s Residence (14/25)
Location: Im Pongau, Austria
Site Context: Suburban
Access to Public Transit: Minimal Total Number of Beds: 70/Beds Per Unit: 10-14
Building Area: 55,000sf
Private Bedrooms: Yes
Single Loaded Circulation: No
Resident Bedroom Size: 230sf
Access to Nature: Moderate
Aesthetic Vocabulary: Minimalist
Construction/Featured Materials: Cast-in-
Place Concrete/Steel Panels/Aluminum
Architect/Landscape: Kadawittfeld-Architektur
Completion: 2007
Client/Funding Source: Gemeindever-Band/
Seniorenheim Altenmarkt, LLP (Private/Public)
Project Summary: Site+Context: Located near the center of Altenmarkt, this elderesidence is in close proximity to a medical center and its outpatient clinics. The annual Gertraudi Market cattle and horse event is among the largest and most well-known in the State of Salzburg. Along its crowded main street, rows of vendors offer clothing, shoes, culinary attractions and antiques. Program Analysis: The parti’ establishes an east-west axis that splits the campus in two, yielding two courtyards. Urban plaza doubles as a multipurpose activity zone near the entrance and leads one to the reception area and living room, main social activity area, and main kitchen/dining room. The two wings are aesthetically dissimilar—one houses administration and shared supports, the other, residences. These two elements are connected at the plaza level and also two levels below the street (parking deck). All bedrooms are private with bath-shower on the inboard side of the room. Connection to Nature: Views from resident bedrooms are of the nearby mountains vis-à-vis their large cantilevered apertures; these outward-projecting boxes house built-in window seats; personalization is encouraged in residents’ rooms. An additional courtyard features a horticultural therapy area and a wandering garden. Level of Prefabrication: Moderate (3b Slides 1-3).
Case Study 3c: Sakuragien/Aomori Elderly Residence (15/25)
Location: Mutsu Prefecture, Aomori, Japan
Site Context: Suburban
Access to Public Transit: Yes
Total Number of Beds: 80/Beds Per Unit: 10
Building Area: 5,700smPrivate Bedrooms: Yes
Single Loaded Circulation: No
Resident Bedroom Size: 42sm
Access to Nature: High
Aesthetic Vocabulary: Biomorphic MinimalistConstruction/Featured Materials: Steel
Panels/Wood/Concrete/Aluminum
Architect: Waiwai
Landscape Architect: GA Yamazaki
Completion: 2020
Client/Funding Source: Sakuragikai (Private)
Project Summary: Site+Context: This 2-level LTC home is located in Northern Japan, where heavy snowfalls can occur. In Japan, the family unit traditionally cares for its aged members although many more freestanding LTC facilities have been built recently. The intent is for each resident to feel part of a larger community. This site previously housed a hospital and inpatient geriatric unit built over forty years ago. A circular access road and parking rings the facility. Program Analysis: Eight residential wings each house ten patients in private rooms with private bath-shower. Bath-showers are side-by-side with bedrooms to either side. Each wing houses a staff workstation; a secondary nursing workstation is located at the far end of each wing near a circular reception area “stem.” A connecting “petal” houses central support functions on two levels. The second level houses additional supports including the administration. One possible drawback is repetitiveness, with all residential wings identical. Connection to Nature: The footprint resembles a Sakura, the tree Japan is most known for. These wings, or petals, of the flower are curvilinear as if to reach outward. The all-white facades fade into the cold weather site context, their lack of attracting color and horizontality expressing an intent to reduce this facility’s visual impact on the landscape. Level of Prefabrication: Moderate/High (3c Slides 1-3).
Case Study 3d: Kaze No Machi Miyabira (16/25)
Location: Shobara Coity, Hiroshima, Japan
Site Context: Suburban
Access to Public Transit: Yes
Total Number of Beds: 90/Beds Per Unit: 15
Building Area: 4600sm
Private Bedrooms: 20/Semi-Private: 25
Single Loaded Circulation: No
Resident Bedroom Size: 22sm (Private)/
42sm (Semi-Private)
Access to Nature: Moderate
Aesthetic Vocabulary: Low-Rise Residential
Construction/Featured Materials: Timber
Structure/Cast-in-Place Concrete/Steel Panels/Wood/Aluminum
Architect/Landscape: Susumu Uno/Can+Met Architects
Completion: 2014
Client/Funding Source: Toda Corporation/Hiroshima (Private)
Project Summary: Site+Context: This 1-level eldercare campus consists of five buildings that house residents that require skilled nursing care, and others housing an adult day care center, a kitchen/dining facility, and administration building. The administration building is the gateway and a network of paths run through numerous courtyards with views of nearby mountains. The dining facility is adjacent to a driveway that spans the length of the campus. Program Analysis: The building vernacular traditions of the region are featured. The aesthetic vocabulary is a scaled-up interpretation of the conventional single-family dwelling—full height windows, sliding shoji screens, and traditional plan proportions. Each dwelling houses ten residents, and a communal building houses a main living room, kitchen/dining room, social activity rooms, restrooms and a staff supports. Varied footprints, roofs and setbacks establish an informal image. The courtyards contain a mixture of public and semi-private uses. The bedrooms are clustered together and open onto common spaces. The five skilled nursing dwellings are interconnected. Connection to Nature: Natural wood is featured throughout—structural beams, columns, various interior surfaces, exterior facades, and wall assemblies. Level of Prefabrication: Moderate (3d Slides 1-3).
Case Study 3e: Lamy-Delettrez Nursing Home (17/25)
Location: Pont-Sur-Yonne, France
Site Context: Rural
Access to Public Transit: Minimal
Total Number of Beds: 92/Beds Per Unit: 16-18
Building Area: 5400sm
Private Bedrooms: Yes
Single Loaded Circulation: No
Resident Bedroom Size: 20sm
Access to Nature: High
Aesthetic Vocabulary: Low-Rise Minimalist
Construction/Featured Materials: Cast-in-
Place Concrete/Steel Panels/Aluminum/Wood
Architect: Dominique Coulon & Associates
Landscape Architect: Bruno Kubler
Completion: 2014
Client/Funding Source: Lamy-Delettrez
Nursing Home (Public/Private)
Project Summary: Site+Context: This LTC home is set into its gently sloping site in a strategy that seeks to minimally disrupt the natural landscape. The main arrival zone is referred to as a “village square” from which one can view the extensive natural surroundings. The exterior facades of the residential care units area color-coded—one grey, the other white. Program Analysis: Residents’ bedrooms open onto either an exterior courtyard or common support functions within the residential unit. Quizzically, a large storage unit/closet is located on the outer wall and this large device blocks more than 50% of the view. The courtyards bring daylight into the center of the facility and seating is provided along surrounding corridors as a means to provide places to see others and to be seen. One wing houses eleven bedrooms that feature double-loaded circulation, with the bedroom doors staggered on both sides along the corridor. The hybrid condition of both single and double-loaded circulation is unusual in recent LTC facilities and the minimalist aesthetic of the interior appears extreme, perhaps especially so to those residents who have relocated from conventional dwellings. Connection to Nature: A river passes nearby and the design response takes maximum advantage of this natural amenity. Two roof terraces afford views of the river and surrounding landscape. Level of Prefabrication: Minimal (3e Slides 1-3).
Case Study 3f: Mixed-Use Eldercare Home (18/25)
Location: Paris, France
Site Context: Urban
Access to Public Transit: Yes
Total Number of Beds: 98/Beds Per Unit: 24
Building Area: 29,000sm
Private Bedrooms: Yes
Single Loaded Circulation: No
Resident Bedroom Size: 32sm
Access to Nature: Moderate
Aesthetic Vocabulary: Mid-Rise Residential
Construction/Featured Materials: Precast
Concrete/Steel Panels/Aluminum/Wood
Architect/Landscape: Atelier Zündel Cristea
Completion: 2014
Client/Funding Source: Residences Sociales
de France—RSF (Public)
Project Summary: Site+Context: Located in the 14th Arrondissement, this mixed-use facility houses a LTC home and an early childhood center. It is Phase I of the site’s near-total redevelopment with the majority of buildings on the site replaced. Phase I houses the LTC facility, and the daycare center with an enrollment of sixty-five children. Phase II (not shown) houses LTC residential programs for severely disabled aged persons. Program Analysis: The parti’ is a box with the first level housing the daycare center and LTC reception area; second and third levels house the various residential units, and a fourth level houses shared supports. Connection to Nature: A children’s’ play space and a dementia wandering garden are provided at grade. The bedrooms located on the outer perimeter feature full-height windows and various support functions on the upper levels overlook a courtyard. Multipurpose social activity spaces and the main dining room on the fourth level open onto an exterior terrace that wraps around the building on all sides. Two levels of residences are housed above, in a cantilevered volume. This terrace is sheathed in wood panels and the majority of the building is clad in offsite-prefab steel panels. Residents’ bedrooms feature a door that connects to a small private balcony. Level of Prefabrication: Moderate (3f Slides 1-3).
Case Study 3g: Home for Dependent Elderly People (19/25)
Location: Orbec, France
Site Context: Suburban
Access to Public Transit: Yes
Total Number of Beds: 115/Beds Per Unit: 14-16
Building Area: 5835sm
Private Bedrooms: Yes
Single Loaded Circulation: No
Resident Bedroom Size: 42sm
Access to Nature: High
Aesthetic Vocabulary: Low-Rise Minimalist
Construction/Featured Materials: Precast
Concrete/Timber/Steel
Architect: Dominique Coulon & Associates
Landscape Architect: Bruno Kubler
Completion: 2015
Client/Funding Source: EPMS/Marie du
Merle in Orbec (Private/Public)
Project Summary: Site+Context: The nearby structures are predominately private dwellings and farm structures in a rural setting. The parti’ features two structures that appear to float above a shared base. The cantilevered element’s underside and the ceilings throughout the ground level are painted white with the aim of accentuating the lightness of the floors above. The exterior is painted green in an effort to dematerialize the forms into the landscape. Its minimalism may be perceived as aesthetically underwhelming, and yet it is an effort to create a non-building in the landscape. Bright red is featured as a wall accent color within—although this bold color can be a source of agitation among residents with cognitive impairment and Alzheimer’s disease. Program Analysis: The parti’ consists of five residential units. The ground level houses administration, a pharmacy, central support functions, social spaces, therapy activity rooms, and provides access to exterior walking paths. Connection to Nature: Two exterior courtyards provide spatial orientation, one with bedrooms facing on all sides, and a second with bedrooms facing on three sides. Residents’ bedrooms are oriented to take in views of the natural landscape. Levels 2 and 3 house memory care units, an enclosed all-season wandering garden (Level 2), and a landscaped rooftop terrace (Level 3). Level of Prefabrication: Moderate (3g Slides 1-3).
Group 4
Case Study 4a: Peter Rossegger Nursing Home (20/25)
Location: Graz, Austria
Site Context: Urban
Access to Public Transit: Yes
Total Number of Beds: 104/Beds Per Unit: 10-12
Building Area: 61,000sm
Private Bedrooms: Yes
Single Loaded Circulation: Partial
Resident Bedroom Size: 32sm
Access to Nature: High
Aesthetic Vocabulary: Low-Rise Residential
Construction/Featured Materials: Steel
Structure/Concrete/Wood Exterior/Aluminum
Architect/Landscape: Dietger Wissounig Architekten
Completion: 2014
Client/Funding Source: Not Provided
Project Summary: Site+Context: Built in the city of Graz, the context is an open green space that provides opportunities of equal therapeutic benefit for LTC home residents and for the local community. Program Analysis: A decentralized parti’ establishes a residential zone expressed as eight houses, four on Level 1 and four on Level 2. Support functions are similarly decentralized, i.e., kitchen/dining rooms, multipurpose rooms, dayrooms and therapy activity rooms. The four-quadrant plan is essentially single-loaded with all bedrooms private with a private bath-shower; bedroom doors access corridors overlooking a landscaped courtyard and a multipurpose room at the center. The central dining room is at the center of the four quadrants (on Level 1) and a large terrace is provided on the level above; on both levels, the central hub is flanked by support functions. Four houses on the ground level adjoin wandering gardens, four in gardens all, one with a horticultural therapy area. Connection to Nature: The exterior is sheathed in natural vertical wood panel units and residents’ bedrooms feature full-height windows, including an operable casement window. The grounds feature a water element and all bedrooms overlook nearby mountains. Roof eaves are extended, with roof-eave cutouts. Wood is used extensively throughout, and an exterior mounted sunscreen system is fabricated of wood. Level of Prefabrication: Moderate (4a Slides 1-3).
Case Study 4b: Frauensteinmatt Care Centre (21/25)
Location: Zug, Frauensteinmatt, Switzerland
Site Context: Rural
Access to Public Transit: Minimal
Total Number of Beds: 124/Beds Per Unit: 18-20
Building Area: 125,000sm
Private Bedrooms: Yes
Single Loaded Circulation: No
Resident Bedroom Size: 45sm
Access to Nature: High
Aesthetic Vocabulary: Mid-Rise Residential
Construction/Featured Materials:
Concrete/Steel/Aluminum/Wood
Architect/Landscape: Michael Meier + Marius Hug Architekten
Completion: 2011
Client/Funding Source: City of Zug/Priesterheim
Zum Frauenstein Foundation (Public/Private)
Project Summary: Site+Context: This 5-level eldercare facility is part of a campus comprised of the LTC home, an assisted living residence, and an early childhood center. The setting is park-like with gardens and walking paths tying various elements together. A transit station located is next door, providing opportunities to access resources in the local community. The facility features balconies and terraces, and a terrace that spans the length of the building on the fourth level. Wood is used extensively throughout and wood sunscreens provide visual privacy and protection from the elements. The three buildings together present a unified image. Program Analysis: The footprints are linear necessitating double loaded circulation. Residents’ bedroom windows afford views of nature or of the surrounding urban neighborhood. The interior of this LTC home is somewhat institutional and disorienting, i.e. all-white with little effort to instill enriching visual cues to establish greater differentiation between wall and floor surfaces. Connection to Nature: As counterpoints to the interior’s minimalism, the balconies provide multisensory stimulation, the roof terrace features a wandering garden, and a horticultural therapy garden is located at grade. This space however is surrounded by a rather confining “backyard” fence. Level of Prefabrication: Minimal (4b Slides 1-3).
Case Study 4c: Clichy-Batignolles Nursing Home (22/25)
Location: Paris, France
Site Context: Urban
Access to Public Transit: Yes
Total Number of Beds: 129/Beds Per Unit: 16-18
Building Area: 6177sm
Private Bedrooms: Yes
Single Loaded Circulation: Partial
Resident Bedroom Size: 50sm
Access to Nature: Moderate
Aesthetic Vocabulary: Mid-Rise Residential
Construction/Featured Materials:
Mass Timber/Steel/Aluminum
Architect/Landscape: Atelier DuPont +
Jean Bocabeille/Atelier Jours
Completion: 2015
Client/Funding Source: ORPEA (Public)
Project Summary: Site+Context: Formerly an abandoned railyard, the Clichy-Batignolles is undergoing redevelopment at this time. This 7-level LTC residence is viewed by city planners as a catalyst for redevelopment. The facility is at the center of a superblock, allowing the aged to live in the city center with access to local community resources. A parking deck is located beneath. The structure wraps around this corner site, with social housing on one side, and private market-rate apartments on the other side. Program Analysis: The footprint is a modified triangle in a reflection of the site footprint. The all-private bedrooms are stacked atop one another as if they were modular units built offsite and then installed repetitively onsite. Connection to Nature: Little green space exists in the immediate area save for a small triangle-shaped pocket park nearby. A central courtyard is located at street level, and interior spaces feature natural wood finishes and details. Each bedroom is provided a private balcony— for engaging nature and the rhythms of everyday urban life. Diagonal partitions and exterior walls on these floors are color-coded, mainly in red, with the floorplate of the floor above providing amenity to the space below, i.e. protection from the elements, and visual privacy. Level of Prefabrication: Moderate (4c Slides 1-3).
Case Study 4d: Mayerhof Care Campus (23/25)
Location: Mortsel, Belgium
Site Context: Urban
Access to Public Transit: Yes
Total Number of Beds: 140/Beds Per Unit: 12-14
Building Area: 15,217sm
Private Bedrooms: Yes
Single Loaded Circulation: No
Resident Bedroom Size: 40sm
Access to Nature: High
Aesthetic Vocabulary: Low-Rise Minimalist
Construction/Featured Materials:
Concrete/Aluminum/masonry/Wood Sheathing
Architect/Landscape: Areal Architecten
Completion: 2014
Client/Funding Source: Sint-Carolus Mayerhof VZW
(Private)
Project Summary: Site+Context: This 3-level facility is located in the small city of Mortsel, population 24,000 in a residential neighborhood of largely two-level rowhouses. A rail line passes immediately next to the site. The exterior appearance is formal as if it is an office building—not a residence for the aged. This outward image is neutralized through the incorporation of natural materials and finishes, including exterior wood panels. Program Analysis: The parti’ is a pair of rectangles connected at their intersecting nexus. As one enters, directional signage leads to a residential unit to the left, and a second unit to the right. The buildings vary from two to three levels in height. The ground level houses all central support and social functions, i.e., central dining, recreation, patios, therapy rooms, and access to walking paths in the courtyards. Residents’ bedrooms and nursing support services are housed on Levels 2 and 3. Additional supports are housed one level below grade. Washroom/shower room doors are sliding and residents’ bedrooms do not have balconies. Connection to Nature: Large windows throughout the facility afford views of the surrounding urban environment. The dayrooms on the second and third levels directly access roof terraces. Wood flooring is featured and nearly all of the bedrooms are private, with private bath-shower. Level of Prefabrication: Minimal (4d Slides 1-3).
Case Study 4e: Eltheto Health and Eldercare Campus (24/25)
Location: Rijssen, The Netherlands
Site Context: Suburban
Access to Public Transit: Yes
Total Number of Beds:156/Beds Per Unit: 24
Building Area: 68,000sm
Private Bedrooms: Yes
Single Loaded Circulation: No
Resident Bedroom Size: 42sm
Access to Nature: High
Aesthetic Vocabulary: Mid-Rise Residential
Construction/Featured Materials:
Concrete/Steel/Aluminum/Wood
Architect/Landscape: 2by4 Architects
Completion: 2015
Client/Funding Source: Not Provided/Public
Project Summary: Site+Context: Located in a small town in The Netherlands, this mixed-use development consists of four housing blocks that are oriented around several green spaces including a commercial garden, spaces for socialization, and for interacting with children and adolescents. A four-level primary care clinic is at the center of the site, with assisted living apartments housed on three levels above the clinic. This building also houses a small café, meditation center, day care center, hair salon, and We Work-type space. The aesthetic vocabulary is eclectic, i.e. varied rooflines, compositional massing, scales, setbacks, exterior materials, and building footprints. Program Analysis: Independent living apartments are provided in the two smallest buildings, with LTC care provided in the two larger buildings on the site and these feature double loaded circulation and all-private bedrooms. The premise is to facilitate aging-in-place whereby one relocates in time to a building with more intensive nursing care services. Connection to Nature: The central commons is a park-like space for all-season use, with the intent of it being viewed as a civic addition to the local community. The client had requested an all-natural wood exterior and the architects countered this request by specifying unfinished ROCKPANEL, a composite material that naturally weathers to an earthen tone. Level of Prefabrication: Moderate (4e Slides 1-3).
Case Study 4f: Sølund Mixed-Use Nursing Home (25/25)
Location: Copenhagen, Denmark
Site Context: Urban
Access to Public Transit: Yes
Skilled Nursing Care Beds: 360/<Age 65
Resident Beds: 150/Assisted Living Beds: 20
Building Area: 50,000sm
Private Bedrooms: Variable
Single Loaded Circulation: No
Resident Bedroom Size: Variable
Access to Nature: High
Aesthetic Vocabulary: Mid-Rise Residential
Construction/Featured Materials: Concrete/
Steel/Wood Sheathing/Mass Timber
Architect/Landscape: C.F. Møller Architects and Tredje Natur
Completion: 2022
Client/Funding Source: Not Provided (Public/Private)
Project Summary: Site+Context: This new community is planned as an urban catalyst for multigenerational living in the Nørrebro District. When completed, this new neighborhood will, it is hoped, be viewed as a model of mixed-use urban redevelopment and intergenerational living. The campus is comprised of multiple buildings surrounding three large courtyards; these spaces are to be reminiscent of the 18th and 19th century neoclassical apartment blocks of Copenhagen. Program Analysis: An aging-in-place care model is the basis for a functional brief whereby multiple themes and corresponding buildings types are established including waterfront private residences, a seniors’ LTC facility with wandering gardens, intergenerational residences with upper level balconies and terraces, and mixed-use retail establishments. The intent is for the aged to relocate, in time, to the LTC facility onsite for more intensive nursing care. However, prior residency on this site is not prerequisite. Connection to Nature: The redevelopment’s riverfront site provides numerous walking and recreational opportunities. Multiple open green spaces are provided throughout the complex including throughout the three internal courtyards, connected by walking paths. A wandering garden is provided for individuals with dementia as are various flower and vegetable gardens. Theraserialization is achieved particularly on the inner (courtyard-facing) side, i.e. large windows, private and semi-private balconies, and views of nature. Level of Prefabrication: Moderate (4f Slides 1-4).
Summary
Some observations on the case studies:
- Most case studies are suburban or urban with many adjacent to walkable amenities including parks, bus routes and light rail. Few are located in remote areas, disconnected.
- The majority of case studies feature all-private bedrooms and private bath-shower rooms located on the inboard side of the bedroom.
- The majority of case studies feature single or partial single-loaded circulation, many where when one leaves the bedroom he/she enters circulation that adjoins green space.
- The majority of case studies house 100 or fewer beds. Most facilities are three levels in height, or less, with some facilities in urban settings four and five levels in height.
- Nature connections varied, with attempts to mitigate potential person-nature deficit conditions taking the form of landscaped roofs, terraces, and upper-level balconies.
- Biophilic design strategies include courtyards, balconies, roof terraces, and semi-private patios, bedrooms with full height glass doors, and operable windows.
- Offsite prefabrication varies, with precast concrete units most often specified.
Photo Credits
1a. Passivehaus Nursing Home, Zamora, Spain; Photos: David Frutos
1b. Elderhouse, Rikuzentakata City, Japan; Photos: Nao Takahashi
1c. The Nest Retirement Home, Uttarakhand, India; Photos: Running Studios
1d. Elderhousning, Oude Dijk, Tilburg, The Netherlands; Photos: Rene deWit/Ricardo deVecchi/Jan Korpershoek
1e. Housing for the Elderly, Huningue, France; Photos: Eugeni Pons
1f. Moor’s Nook, Woking, UK; Photos: Coffey Architects
2a. Senior’s Residence and Nursery, Rennes, France; Photos: Stéphane Chalmeau
2b. SAMS Centre for the Elderly, Echichens, Switzerland; Photos: Olivier di Giambattista
2c. Retirement Home, Wilder Kaiser, Austria; Photos: René Rissland
2d. Residence Para Mayores Jireysa, Valladolio, Spain; Photos: Jesús J. Ruiz Alonso/Pedro Iván Ramos Martin
2e. Residences for the Elderly, Alacer Do Sal, Portugal; Photos: Fernando Guerra/FG+SG
2f. Santa Rita Geriatric Centre, Illes Balears, Spain; Photos: Miguel de Guzmán
3a. Eldercare Centre, Skärvet, Växjö, Sweden; Photos: Max Plunger
3b. Altenmarkt Senior’s Residence, Im Pongau, Austria; Photos: Angelo Kaunat
3c. Sakuragien/Aomori Elderly Residence, Mutsu, Japan; Photos: Koli Kobayashi/Spiral
3d. Kaze No Machi Miyabira, Hiroshima, Japan; Photos: Hiroshi Ueda
3e. Retirement Home, Pont-Sur-Yonne, France; Photos: David Romero-Uzeda
3f. Mixed-Use Eldercare Home, Paris, France; Photos: Sergio Grazia
3g. Home for Dependent Elderly People, Orbec, France; Photos: Eugeni PONS
4a. Peter Rossegger Nursing Home, Graz, Austria; Photos: Paul Ott
4b. Frauensteinmatt Care Centre, Frauensteinmatt, Switzerland; Photos: Bivgrafik
4c. Clichy-Batignolles Nursing Home, Paris, France; Photos: Takuji Shimmura
4d. Mayerhof Care Campus, Mortsel, Belgium; Photos: Tim Van de Velde
4e. Eltheto Health and Eldercare Campus, Rijssen, The Netherlands; Photos: 2by4 Architects
4f. Sølund Mixed-Use Nursing Home, Copenhagen, Denmark: Photos: C.F. Møller Architects
//


