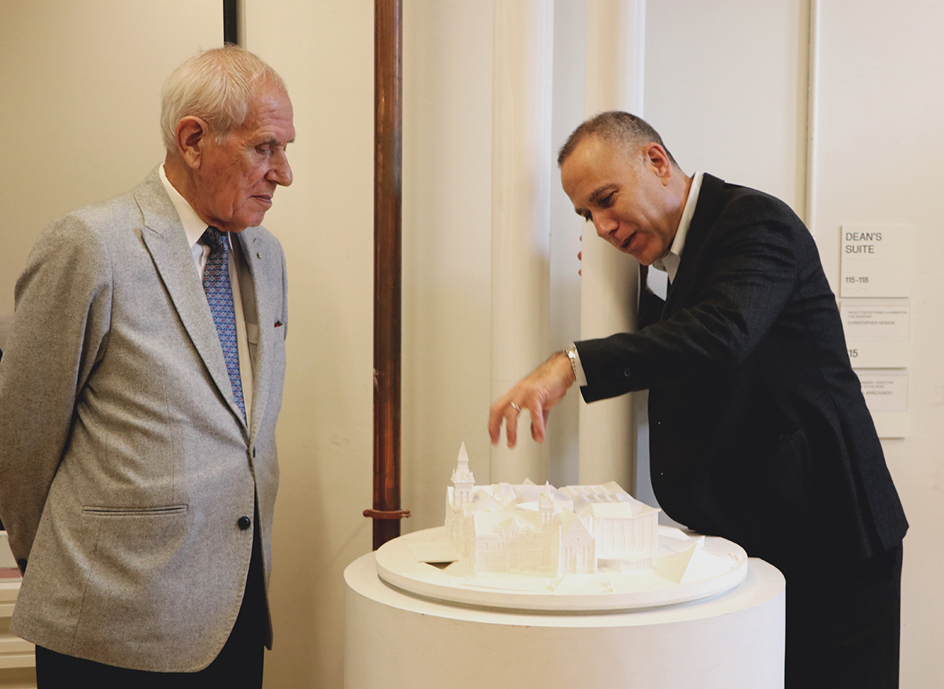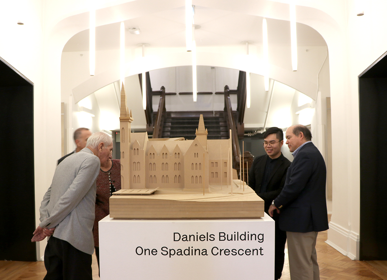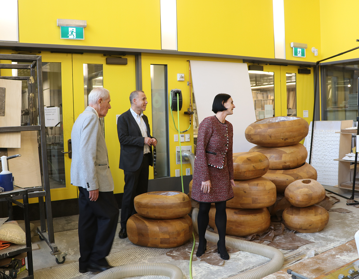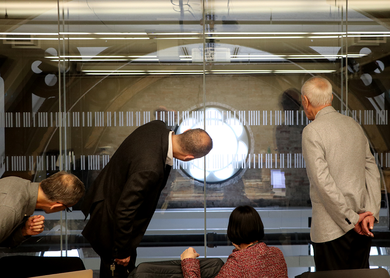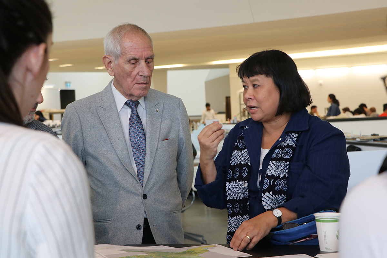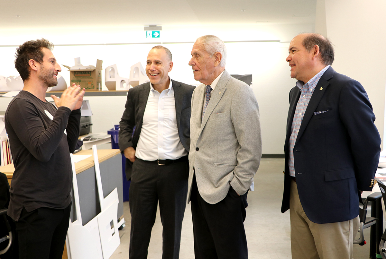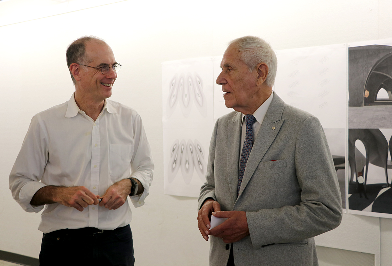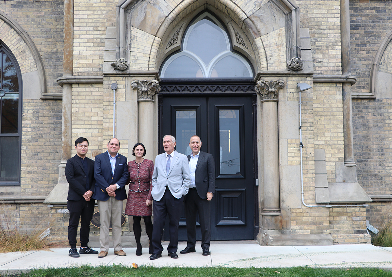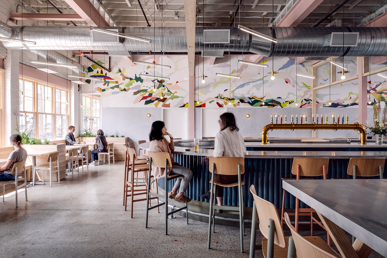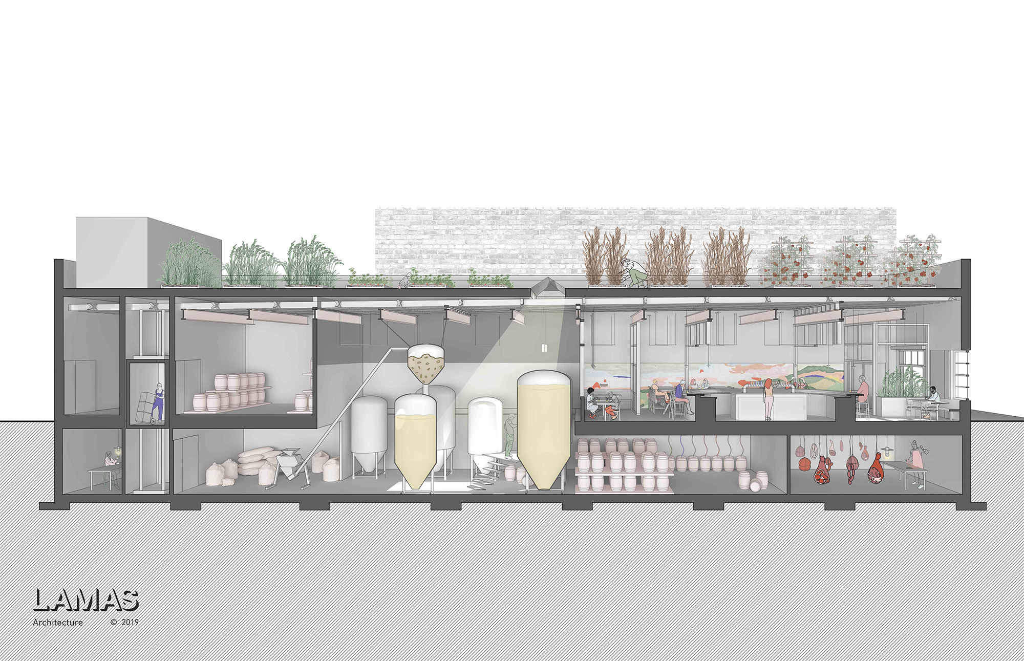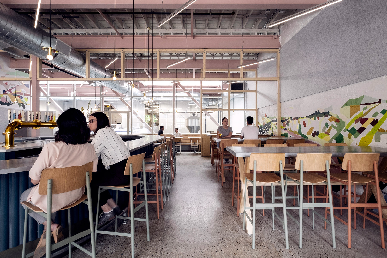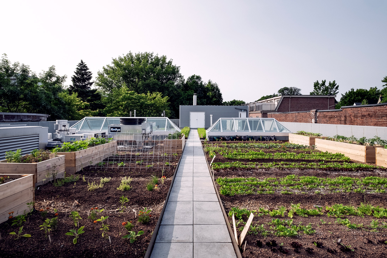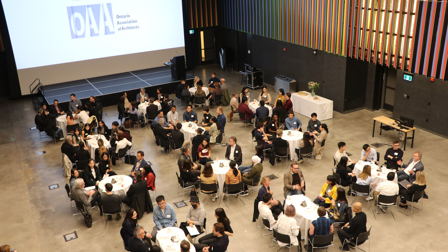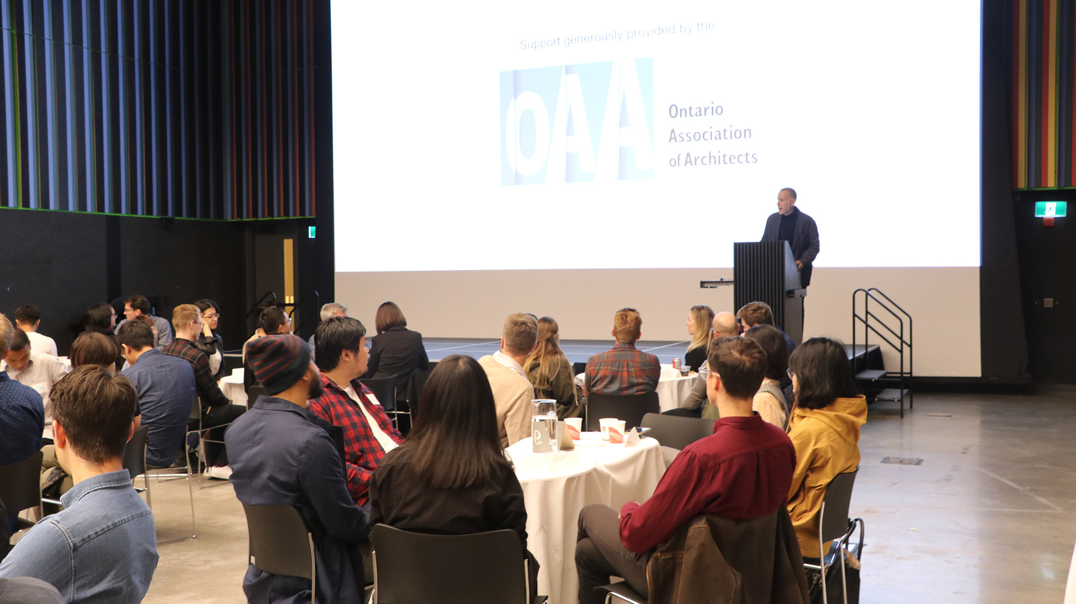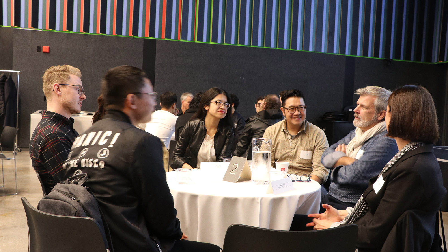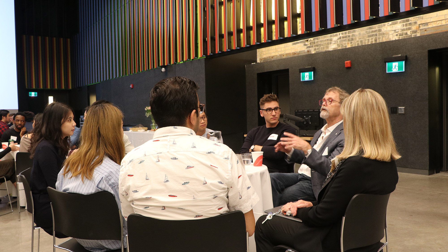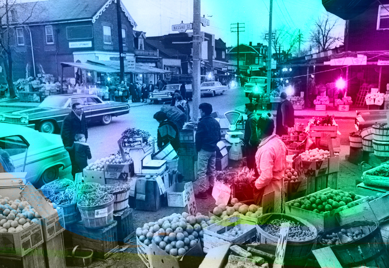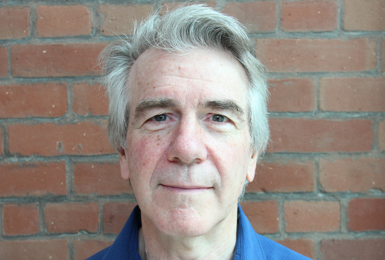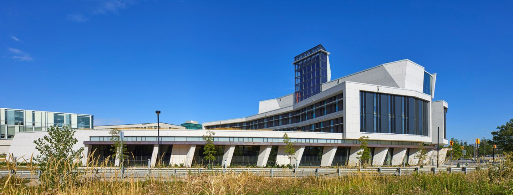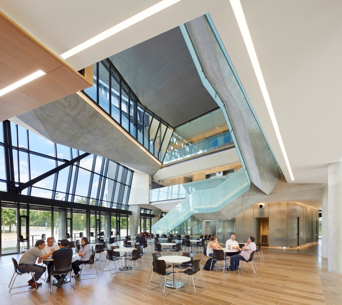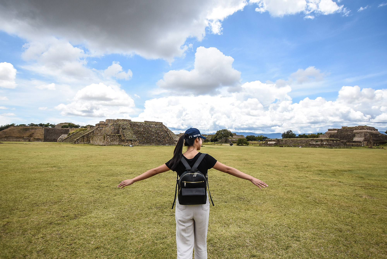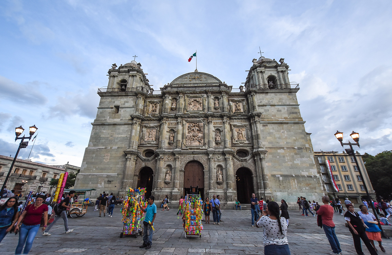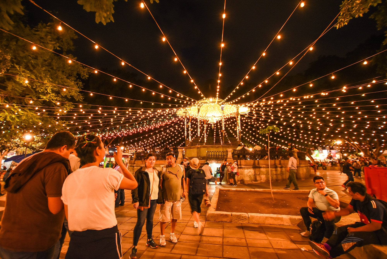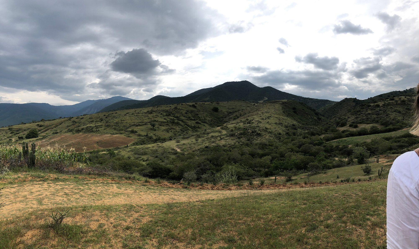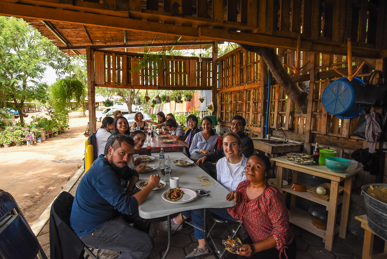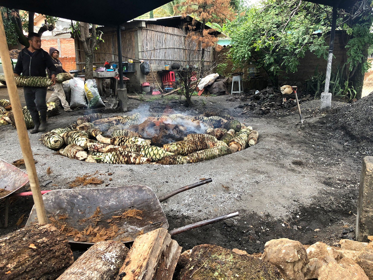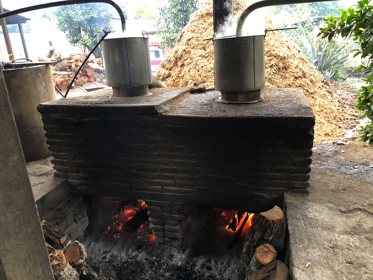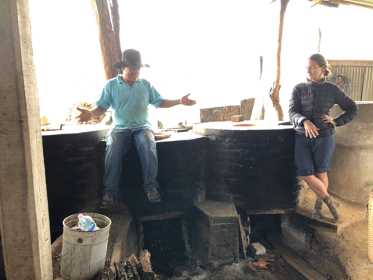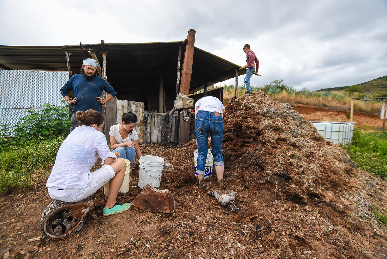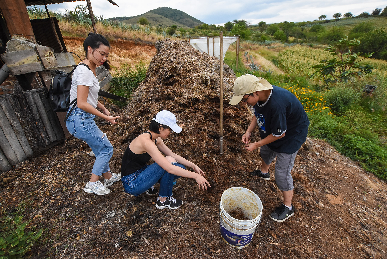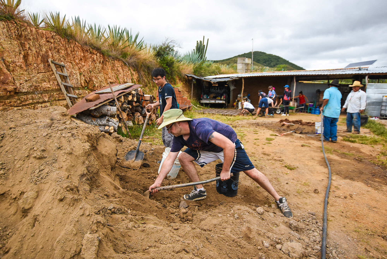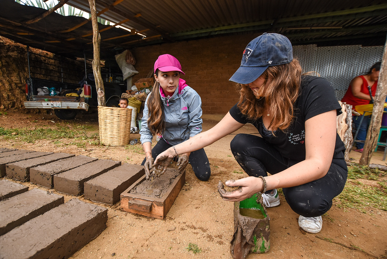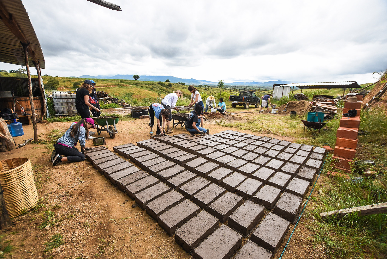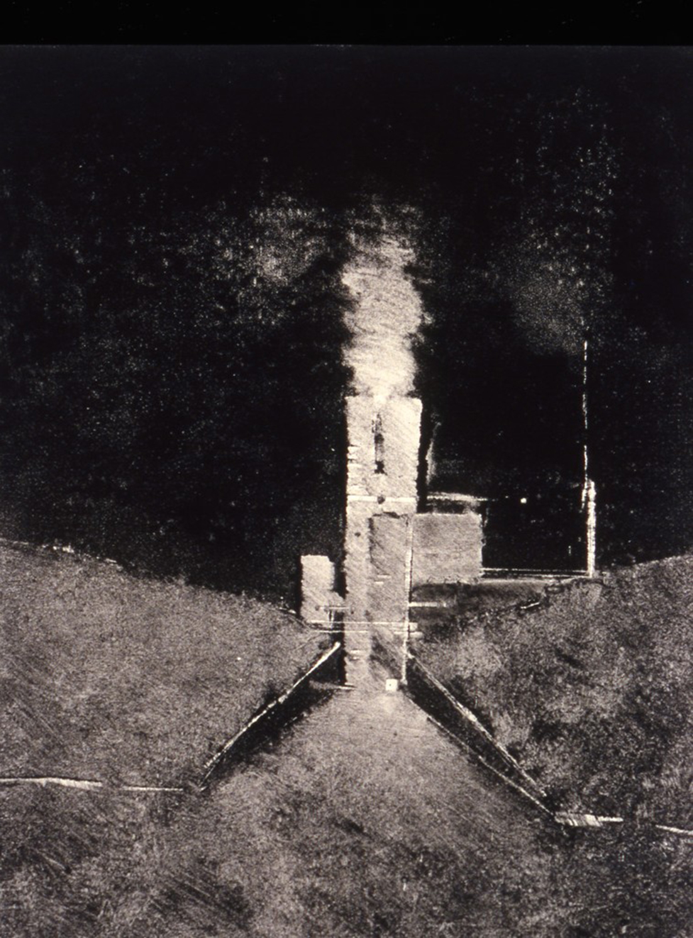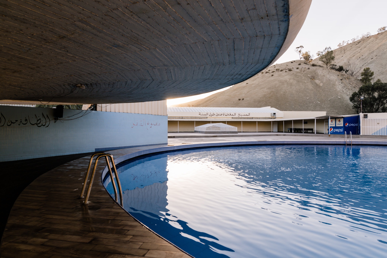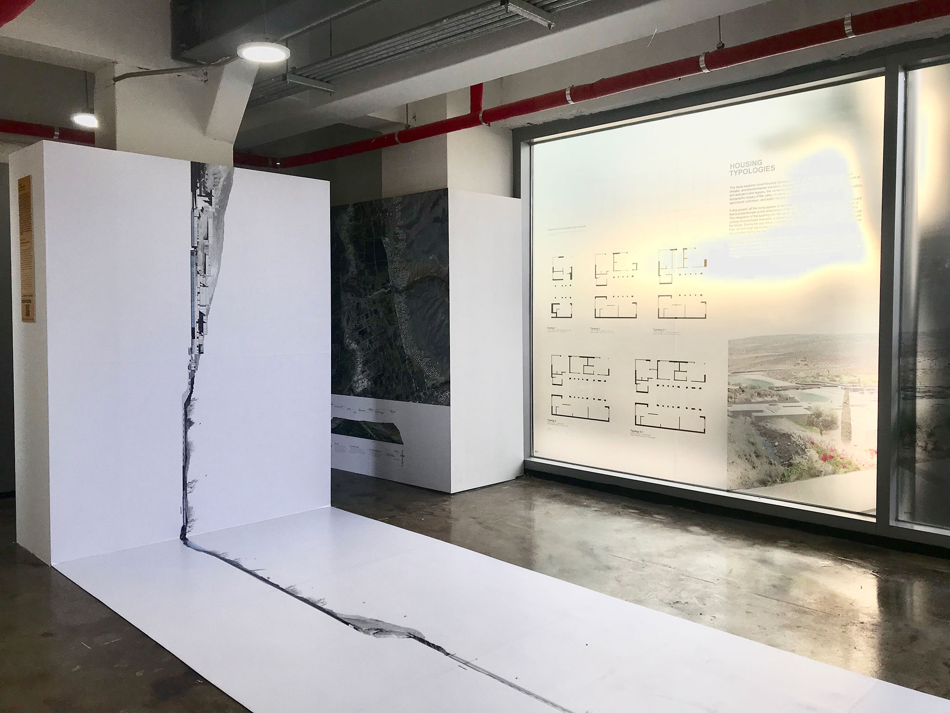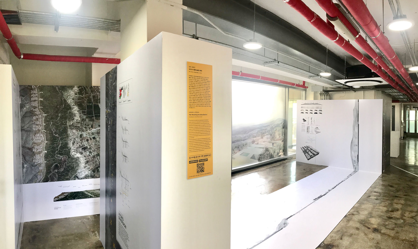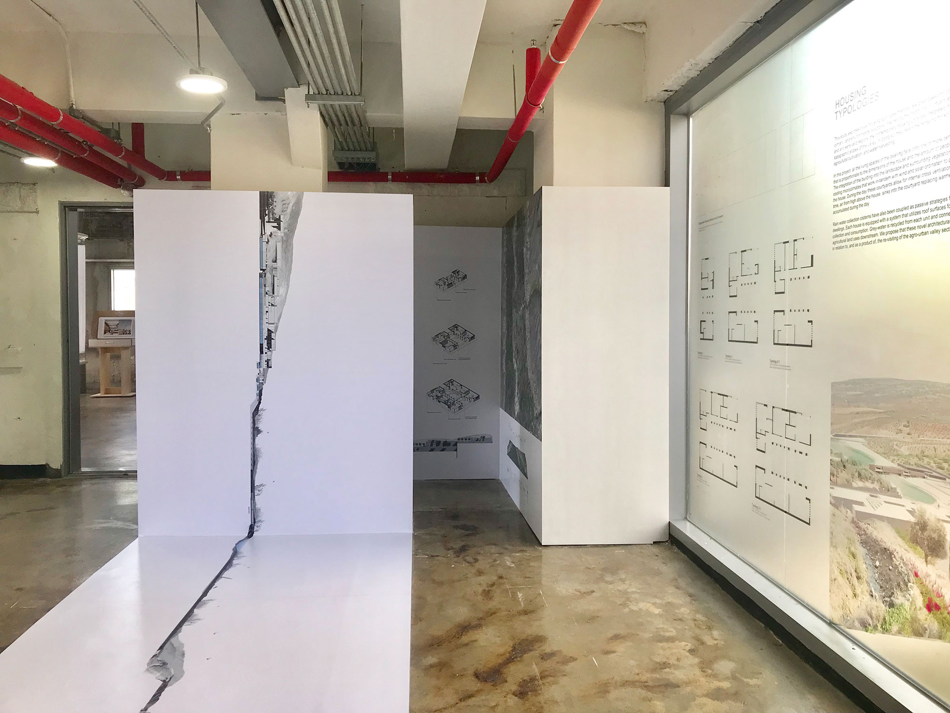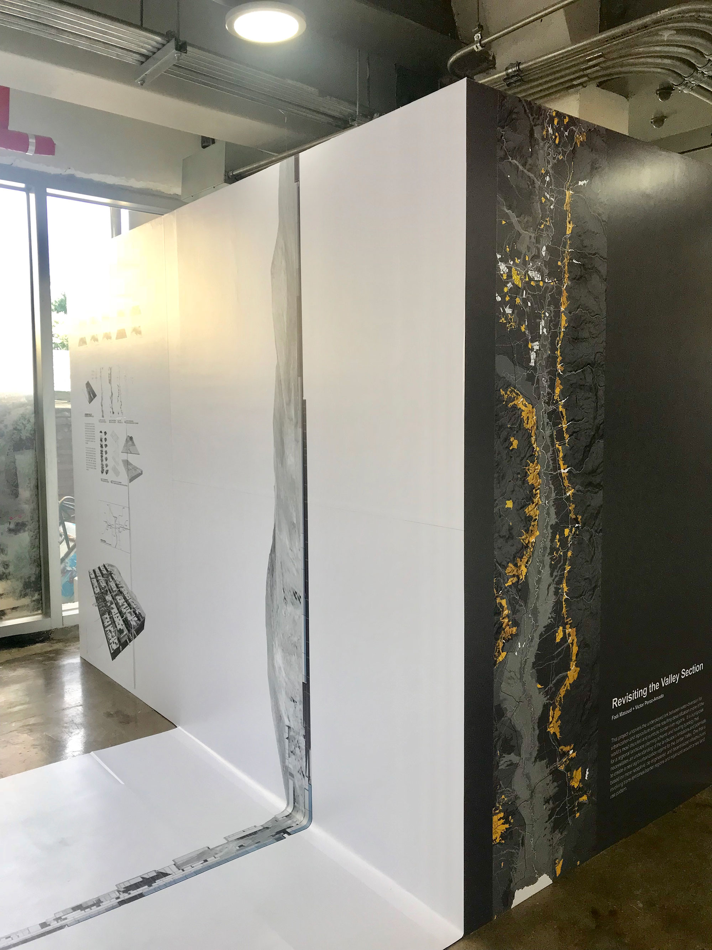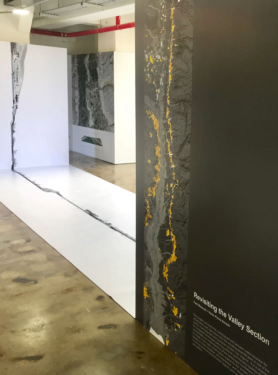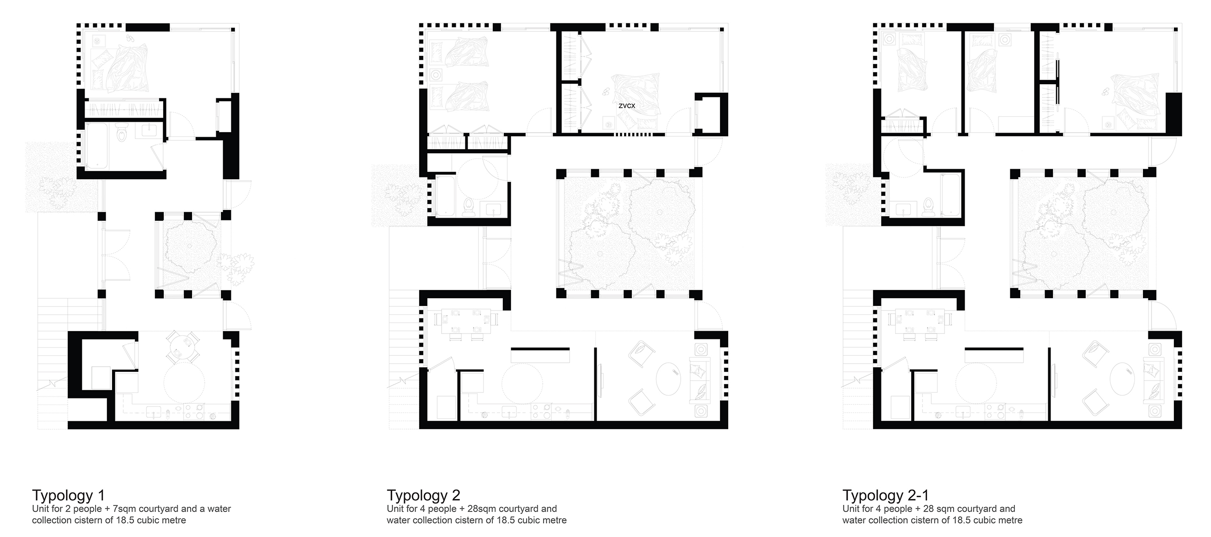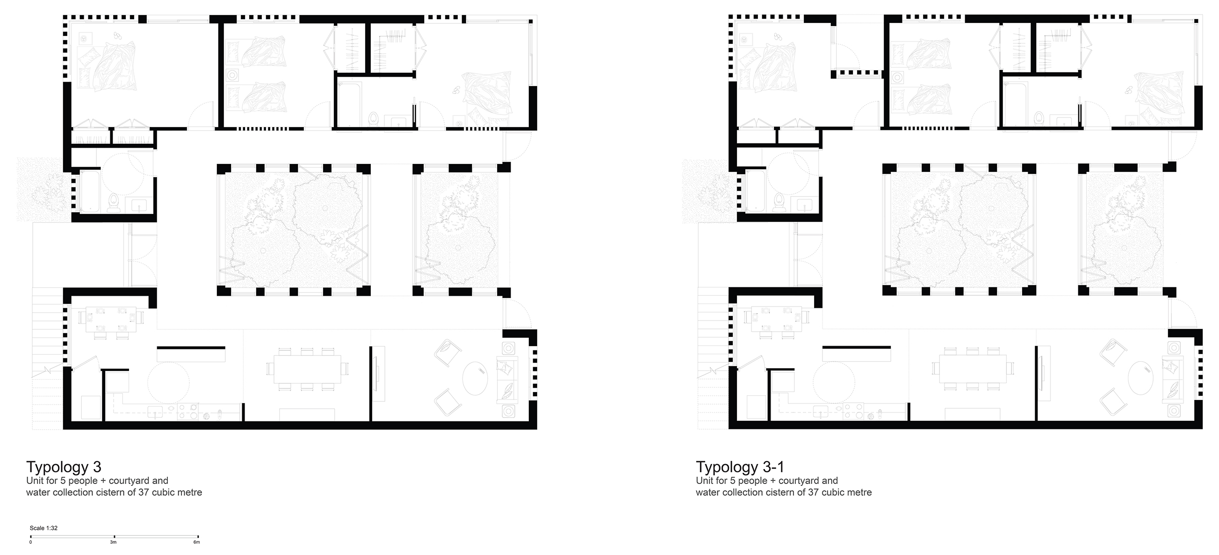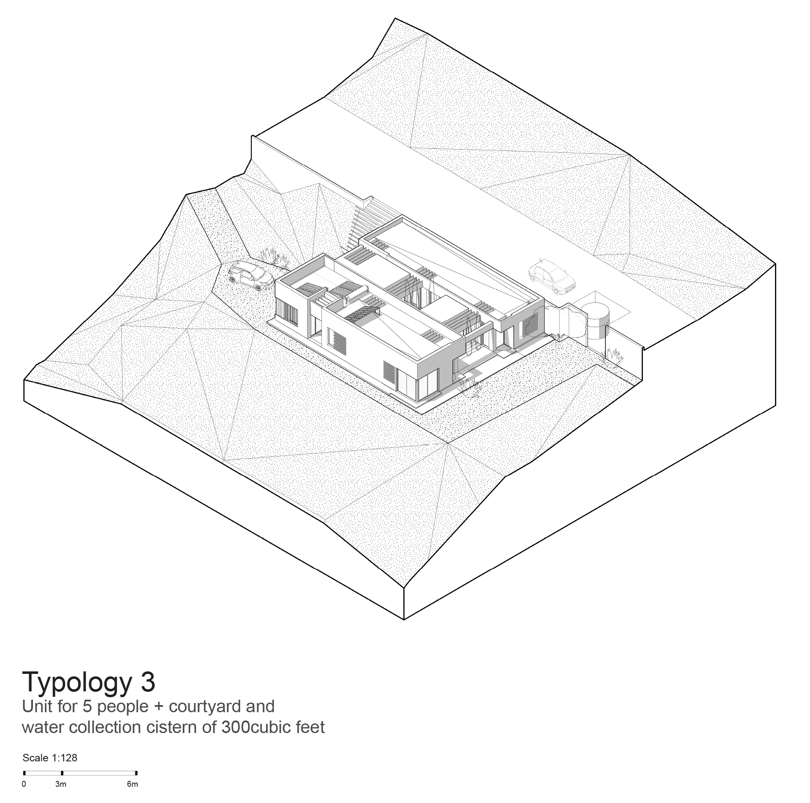12.11.19 - See some photos from the New Circadia launch event
On November 7, the Daniels Faculty launched its new Architecture and Design Gallery with an inaugural exhibition: New Circadia. A crowd of hundreds showed up to explore the installation — a soft, cavelike environment lined with grey felt. Clara Venice was there, playing her theremin. Visitors lounged on specially designed pillows and soaked up the relaxing atmosphere.
If you missed the event, worry not: New Circadia will be open to visitors until April 30. Check here for gallery hours.
Below are a few selected photos from the launch event. To see more photos, visit our Facebook page.
Lorne Gertner, whose Lorne M. Gertner Fund provided support for New Circadia, with Adele Freedman and associate professor John Shnier:
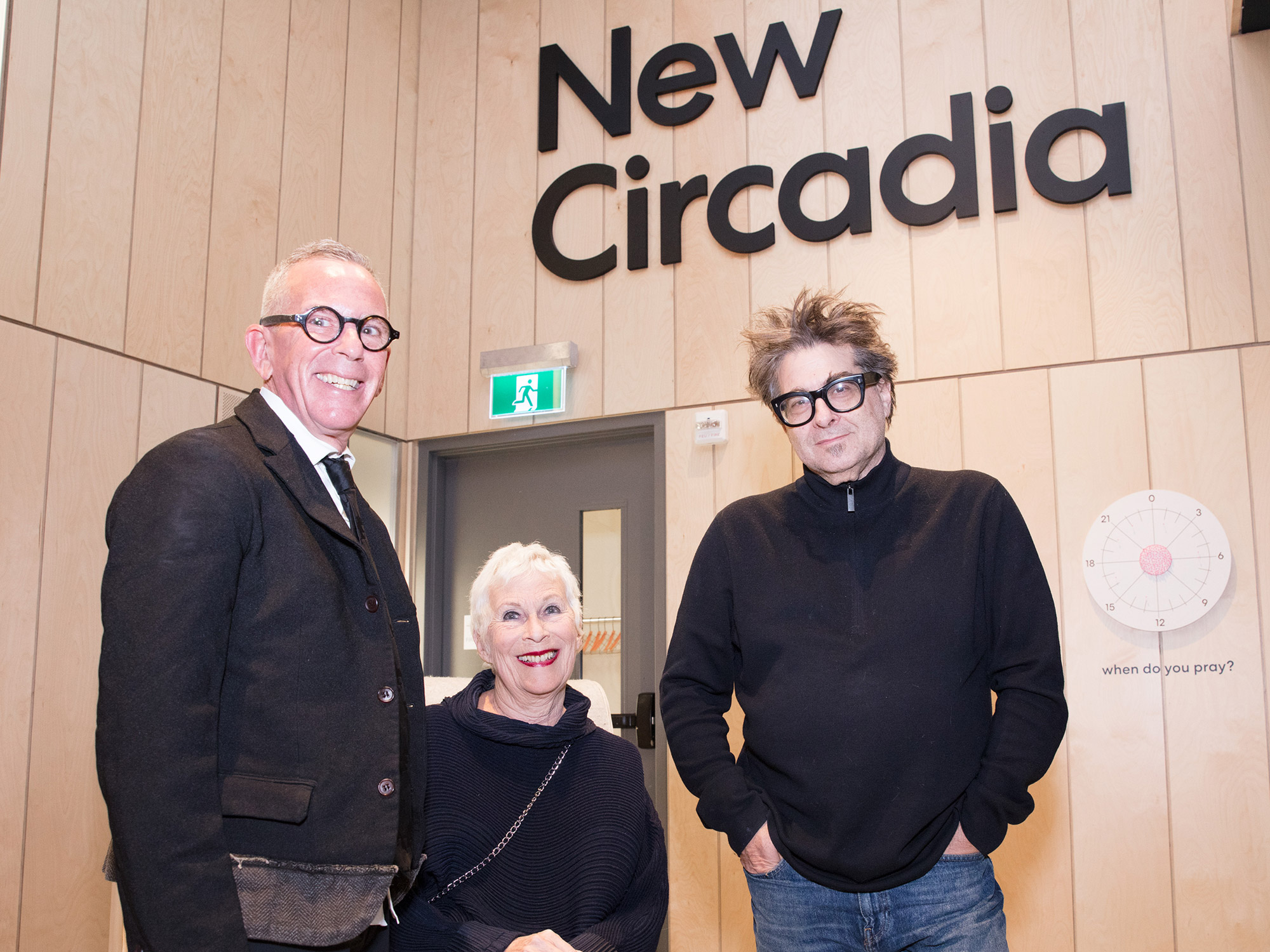
Gertner (left) and Daniels Corporation executive vice president Niall Haggart (right), with Daniels Faculty dean and New Circadia co-curator Richard Sommer (centre):
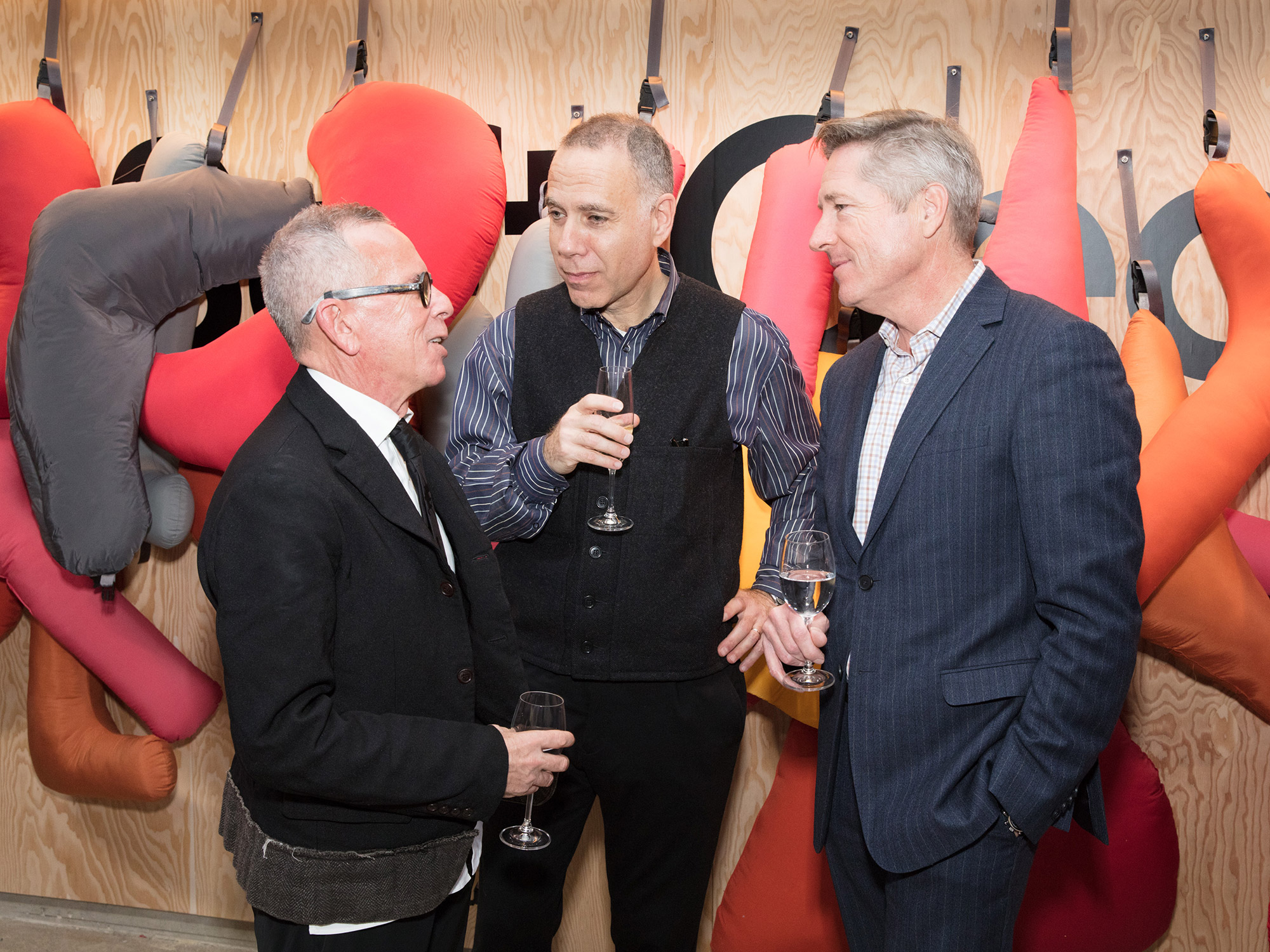
Jennifer Morton, of Partners in Art, with hairstylist Bill Angst:
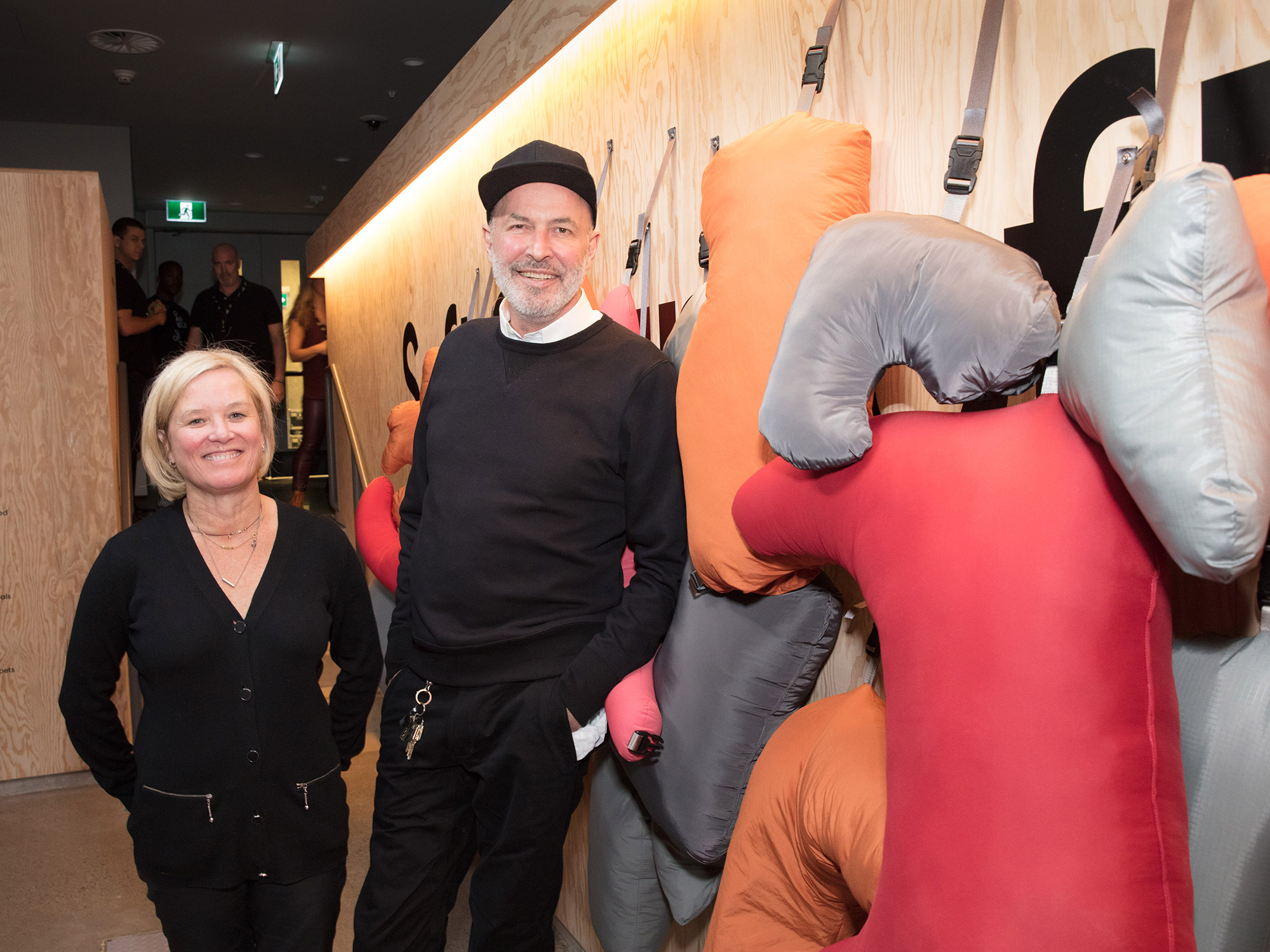
Aljoša Dekleva and Tina Gregorič are this year's Frank Gehry International Visiting Chairs in Architectural Design:
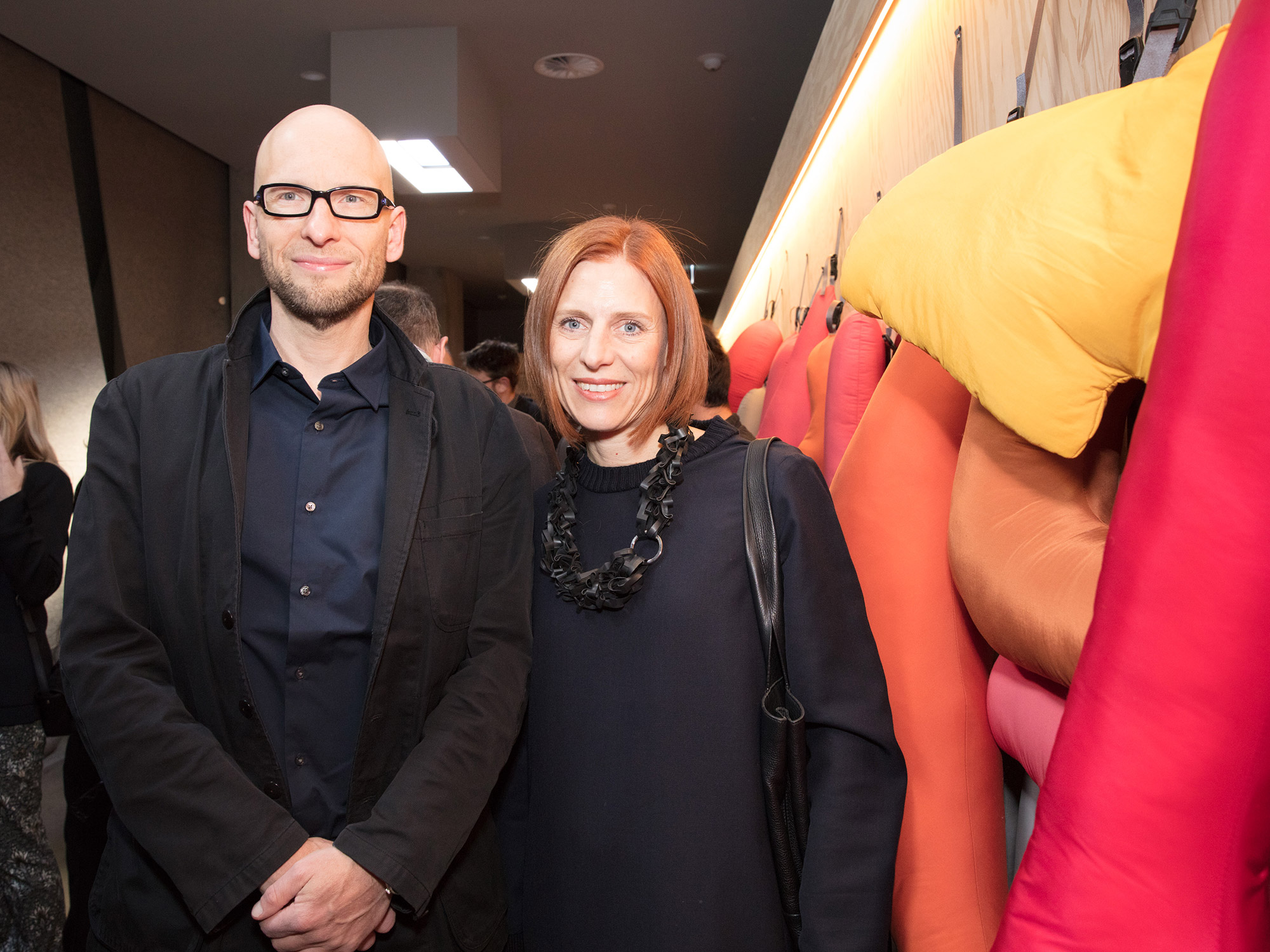
Designers Natalie Fizer and Emily Stevenson, of Pillow Culture. They co-curated New Circadia with Richard Sommer:
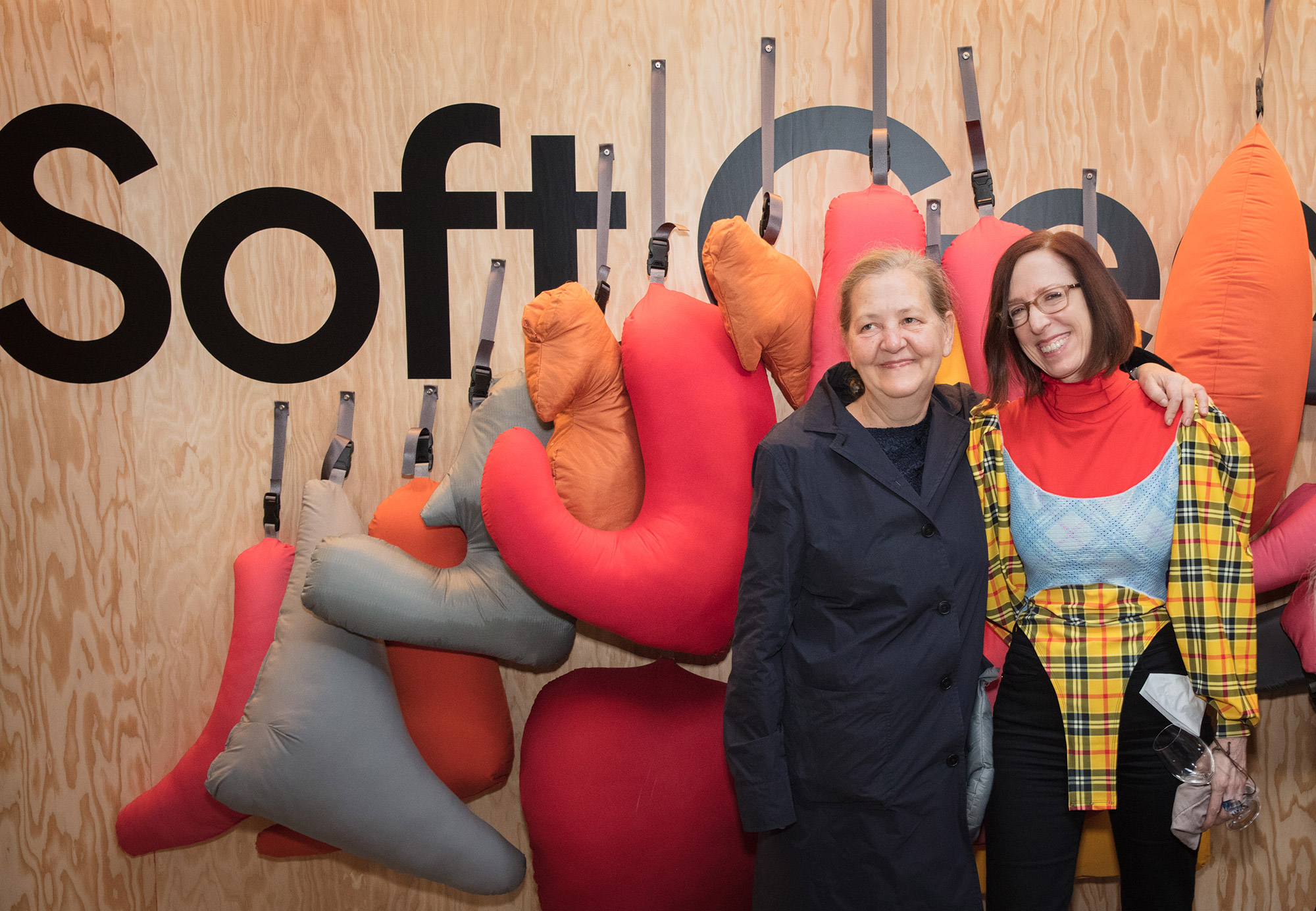
Philip Hastings and Valerie Gow, of Gow Hastings Architects, with Meg Graham, of Superkul:
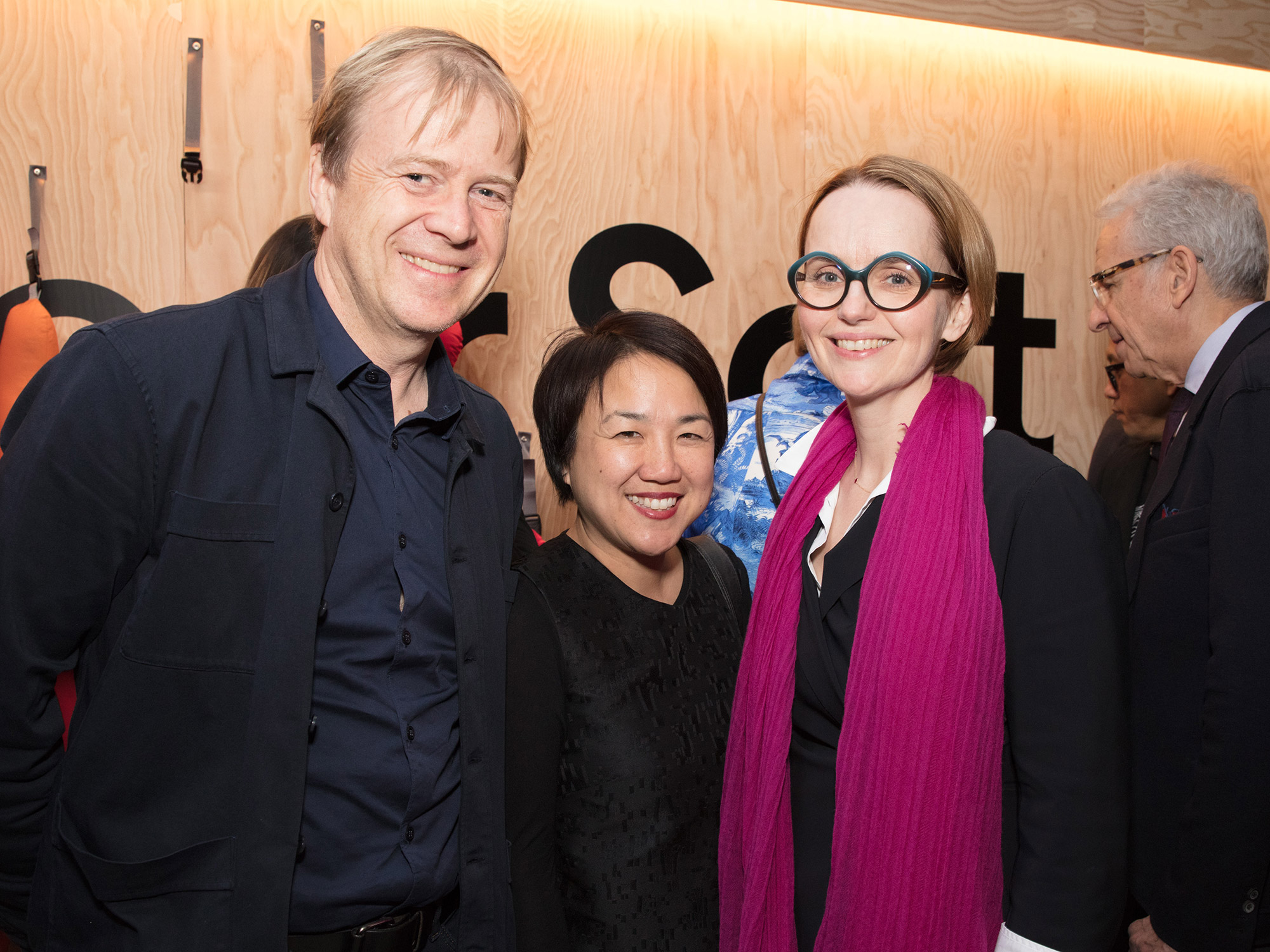
Artist Joanne Tod, dean Richard Sommer, professor Kim Tomczak, and professor emeritus Lisa Steele:
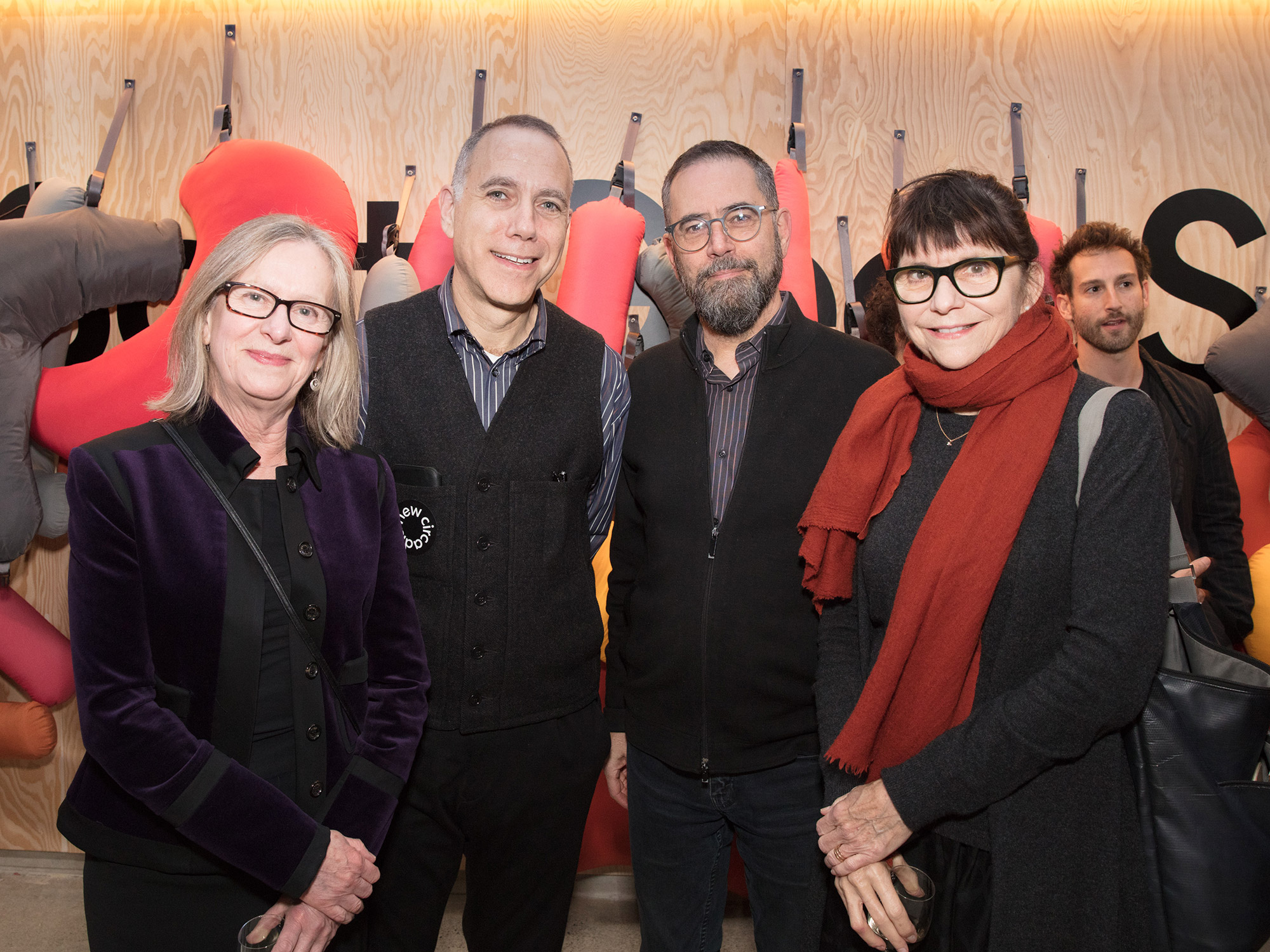
Zainab Al-Rawi (MArch 2018), a member of New Circadia’s design and fabrication team, was responsible for exhibition research and design:
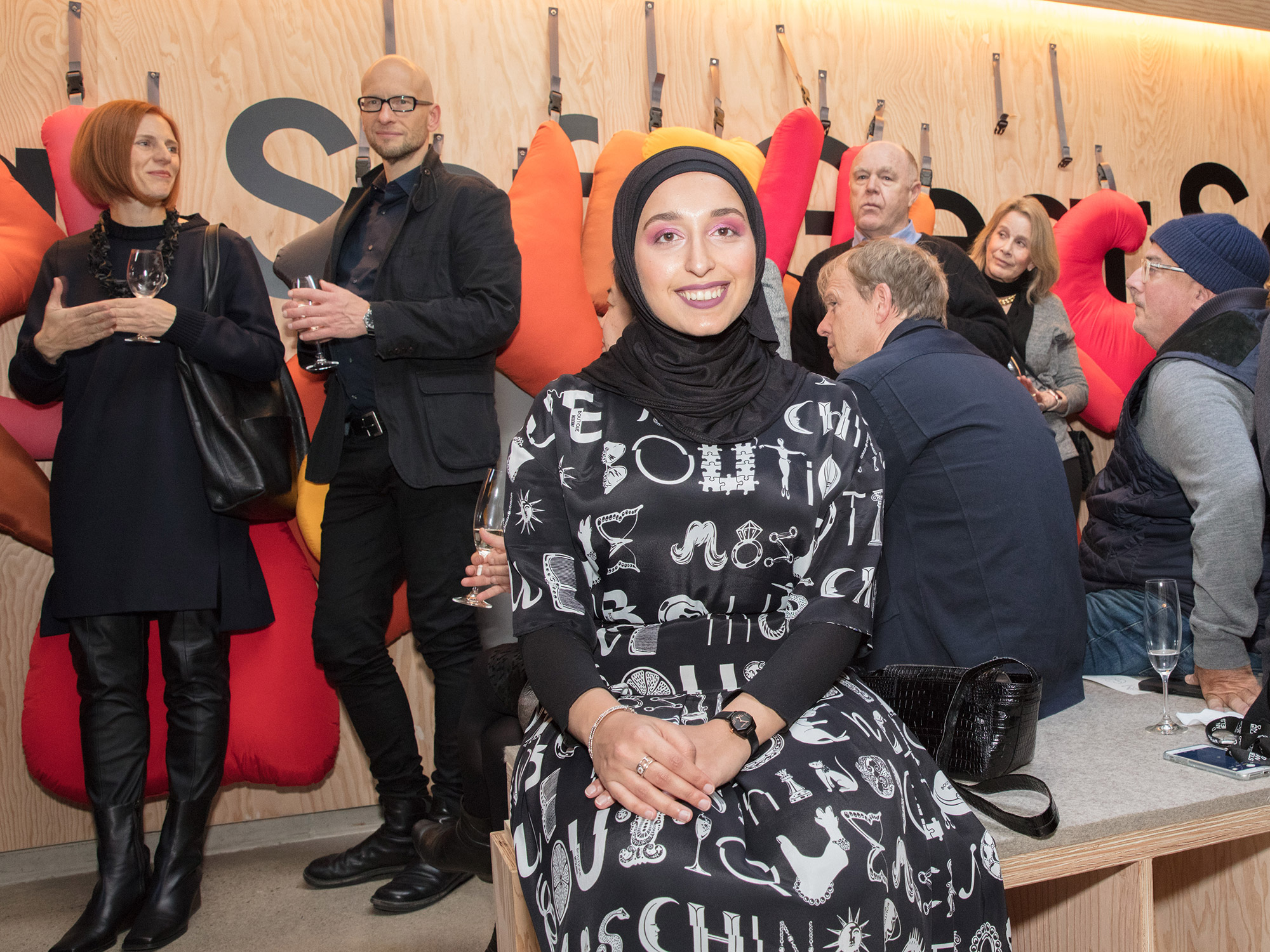
Kelly Smith, with Jacqueline Di Cara. They were representing the estate of Dr. James Drewry Stewart, which provided capital support for the Architecture and Design Gallery:
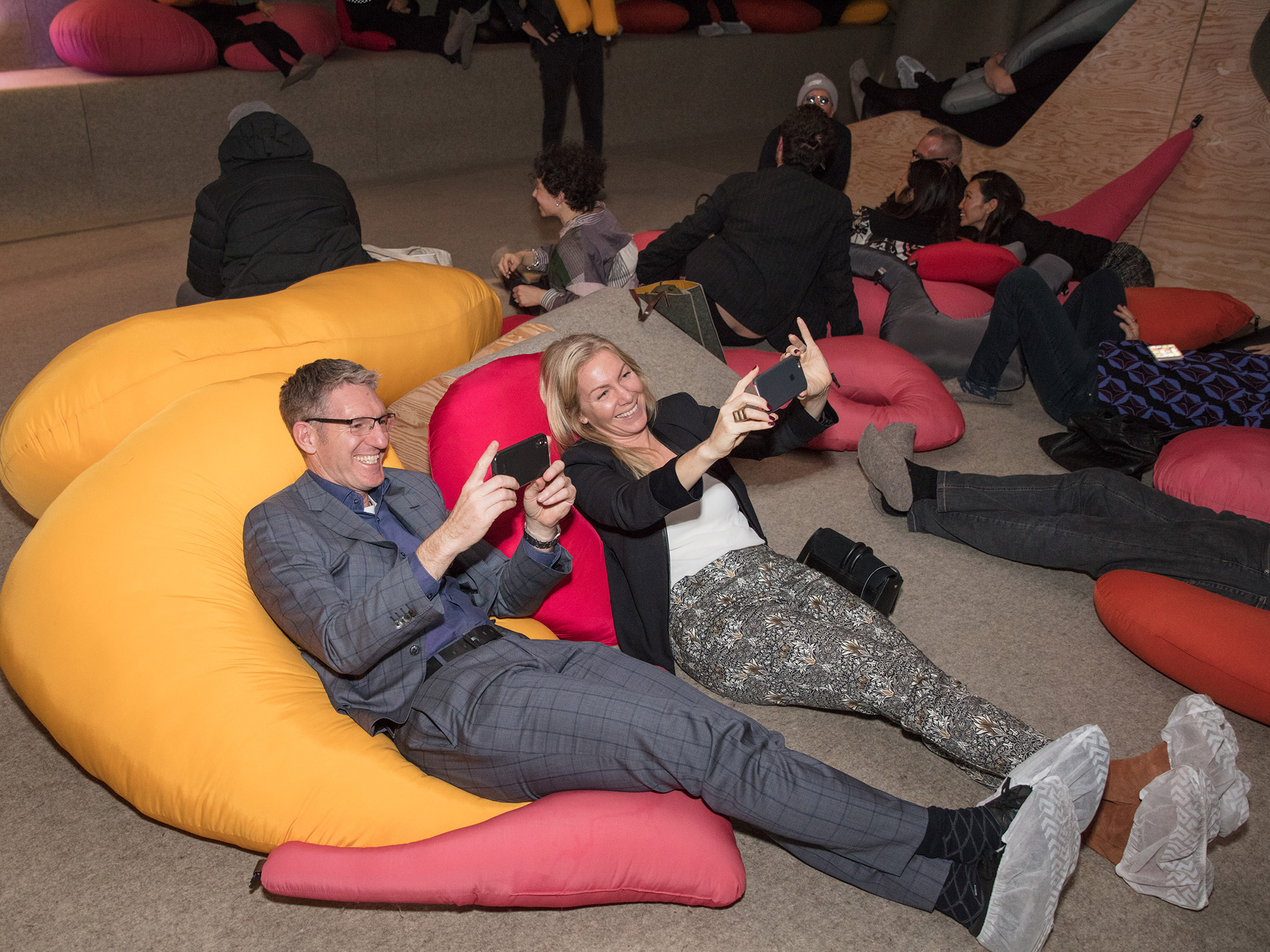
Allen Chan (left) and Matt Davis (right), both of DesignAgency, with Emily Masuda (centre) of Masuda International Associates:
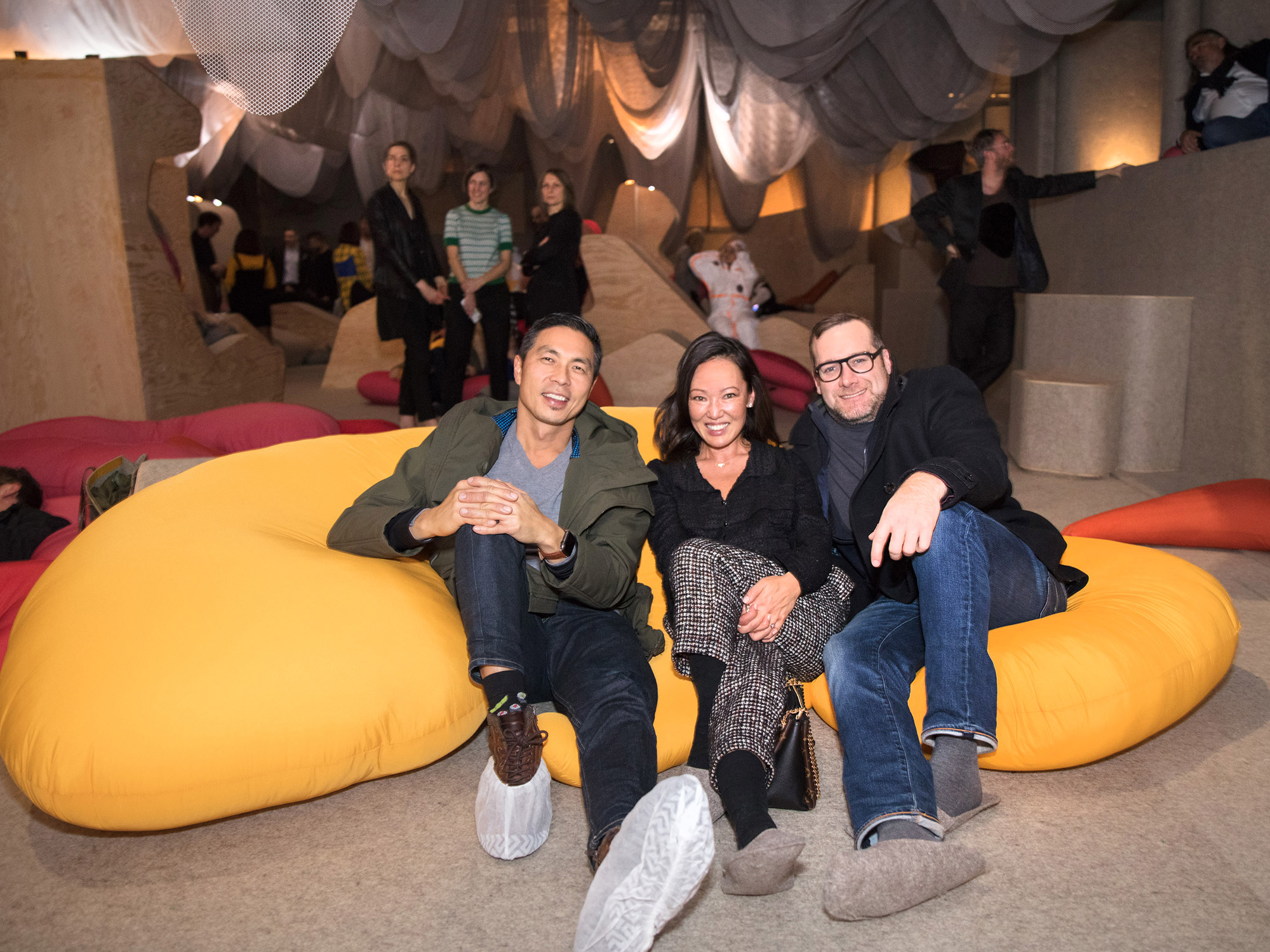
Emily Masuda with assistant professor Charles Stankievech, professor An Te Liu, and Lorne Gertner:
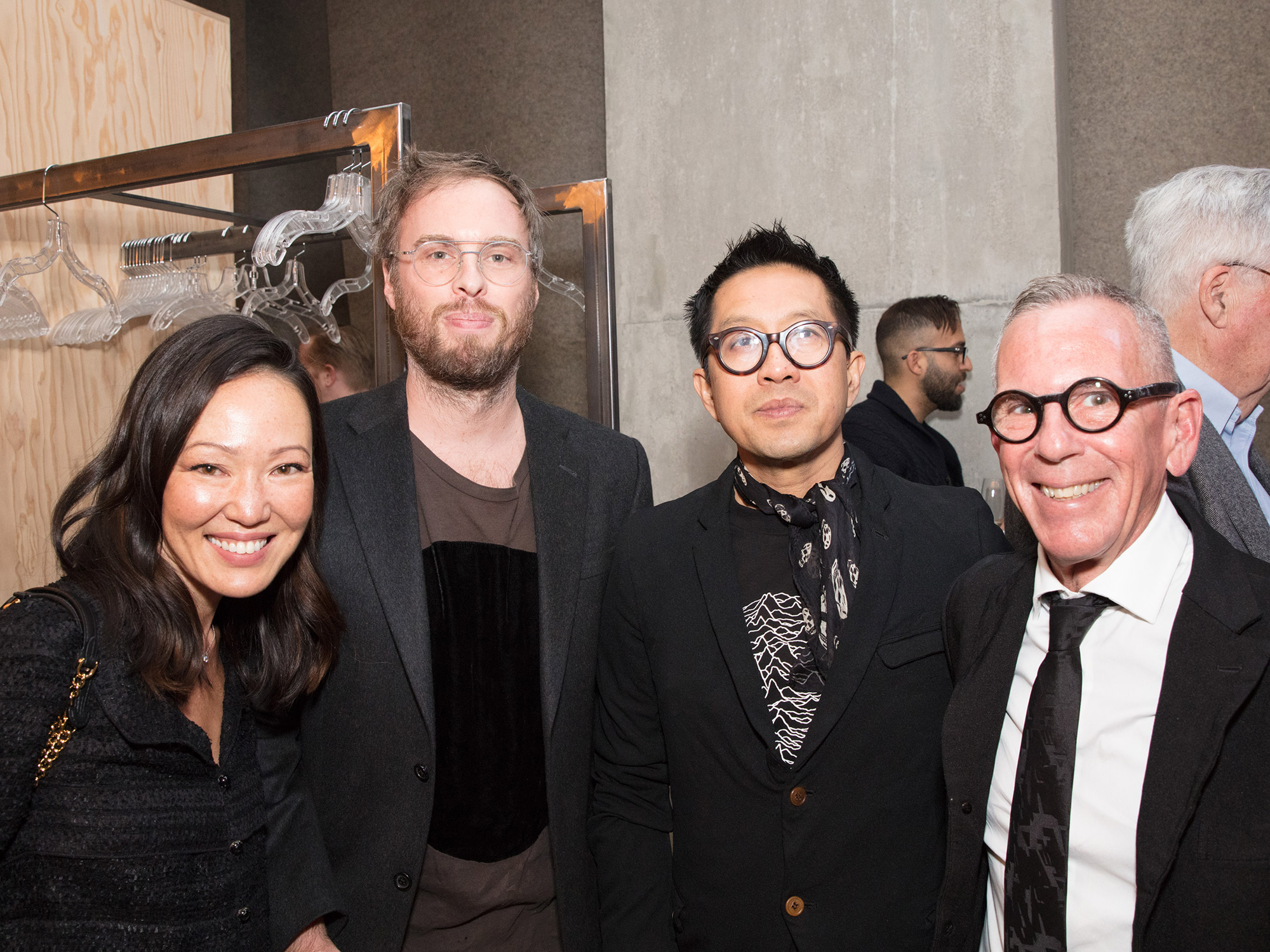
Visitors to the public portion of the New Circadia opening admired a display of colourful time charts near the gallery's entrance:
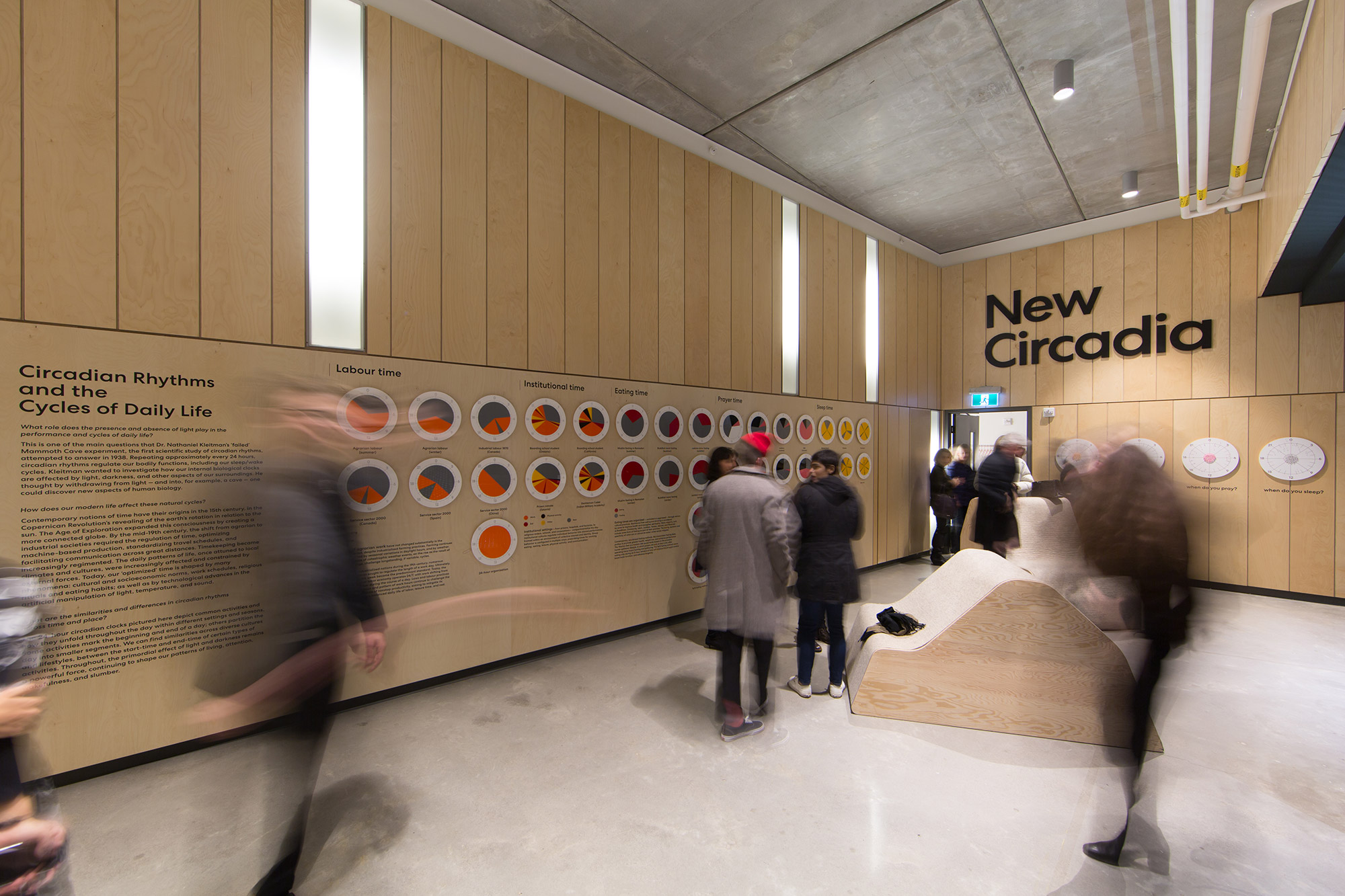
There were lineups to enter the gallery, so some crowd management was necessary:
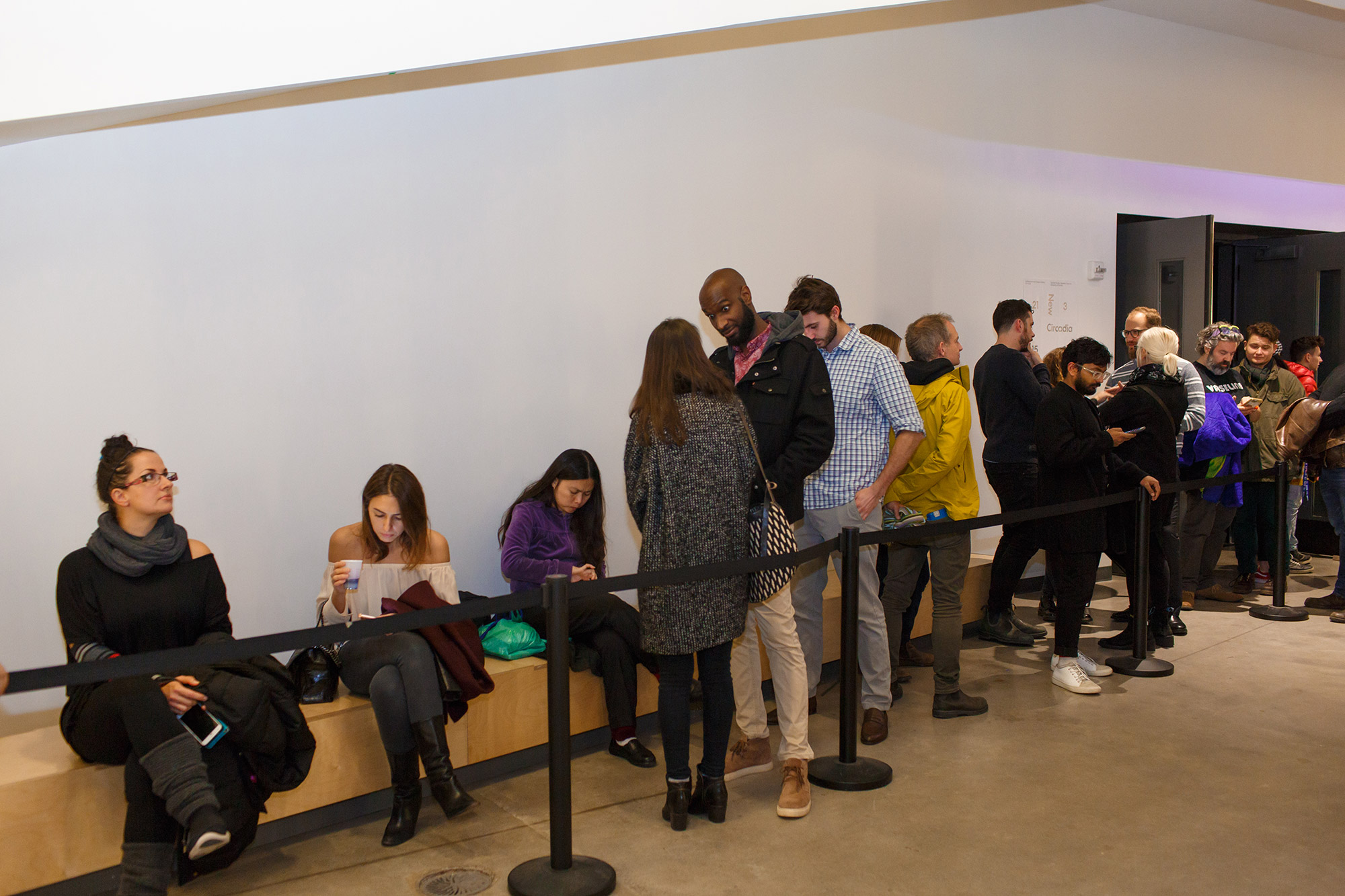
One Spadina's main-floor common area was filled with visitors:
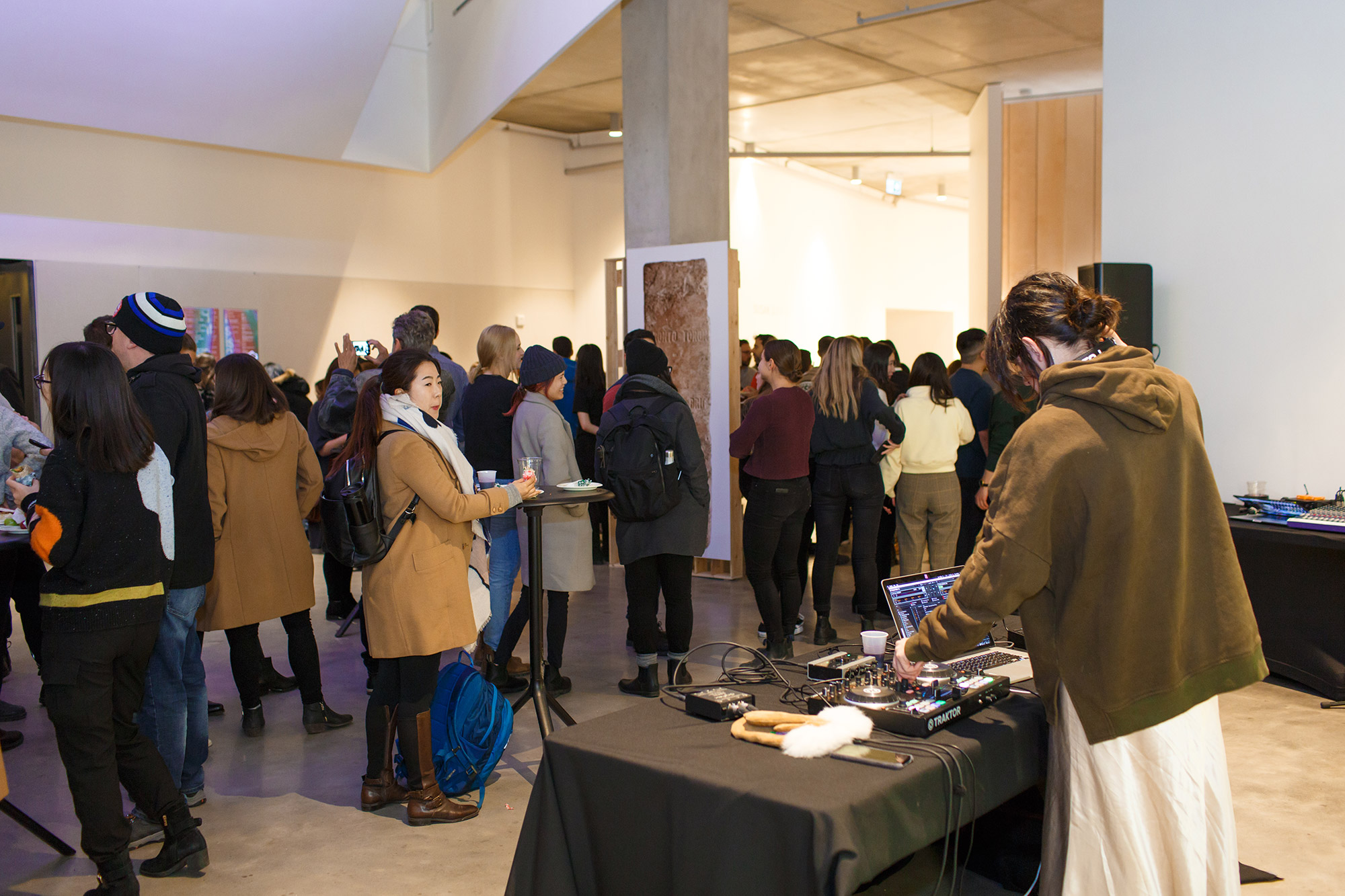
Despite the hubbub upstairs, New Circadia remained tranquil throughout the night:
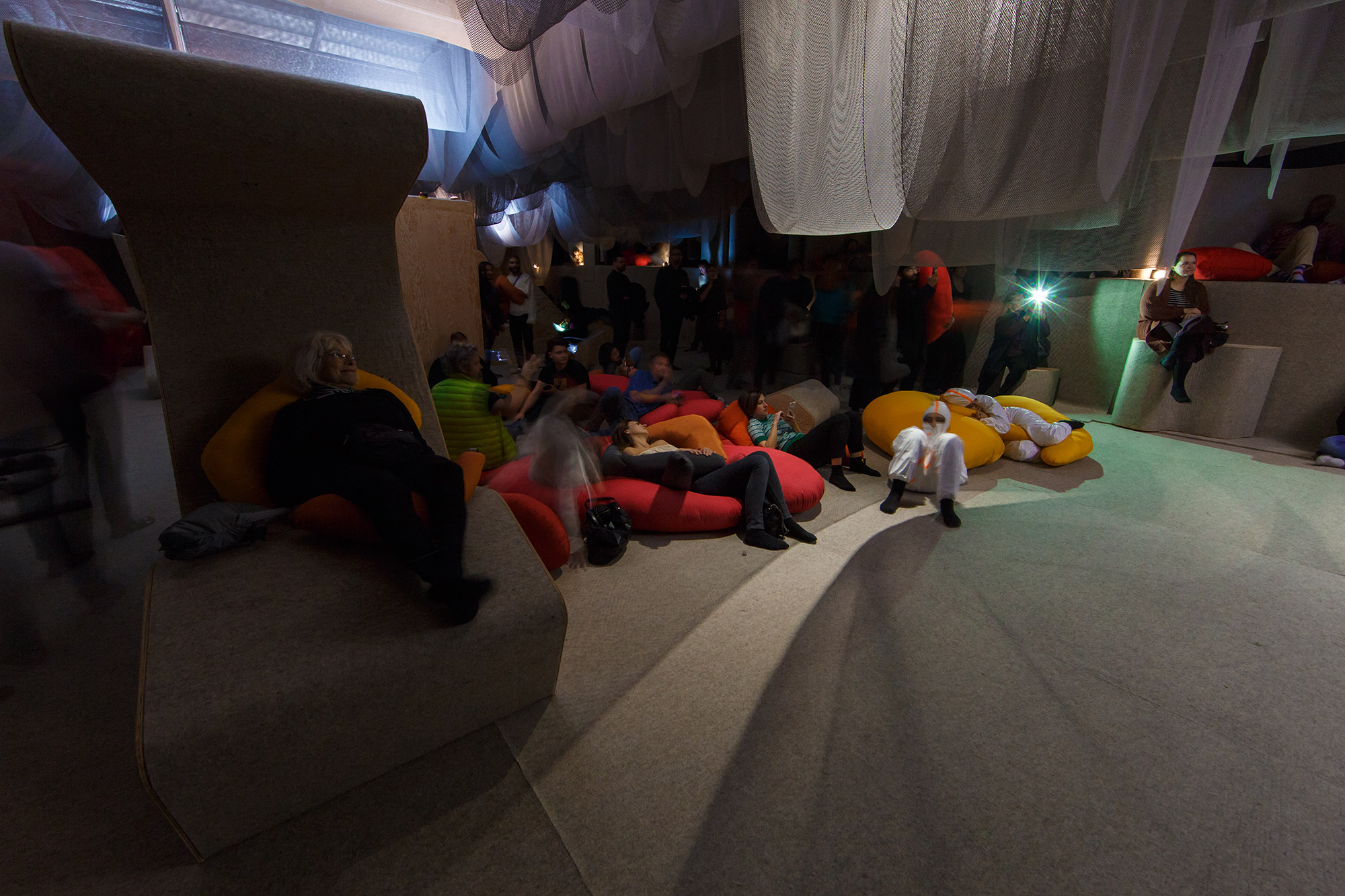
Clara Venice performed:
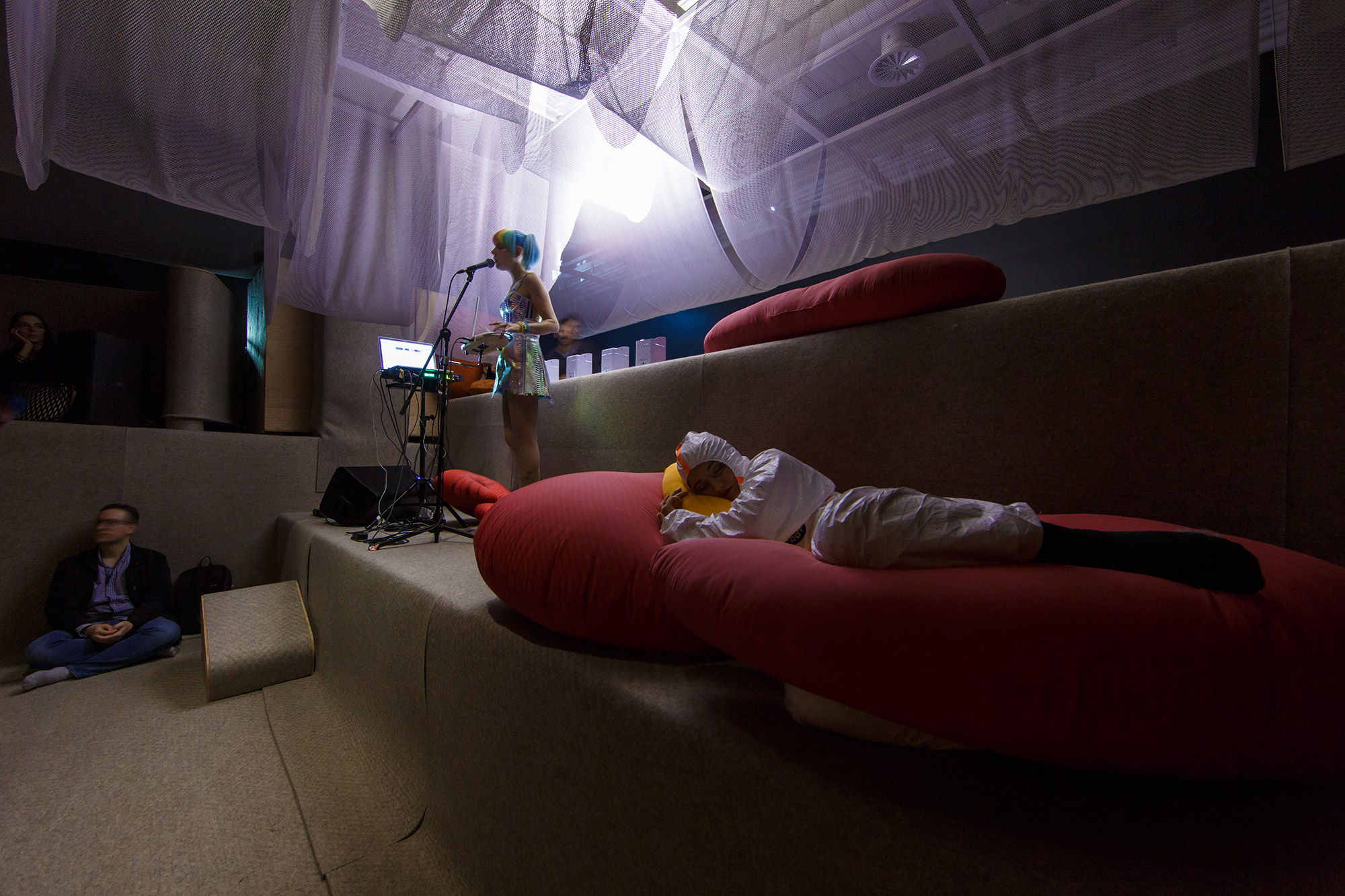
A few Daniels students suited up for the occasion:

Assistant professor Petros Babasikas held court. He's one of the creators of Oneiroi, a sub-installation within New Circadia where visitors can record descriptions of their dreams and listen to dream descriptions recorded by other people:
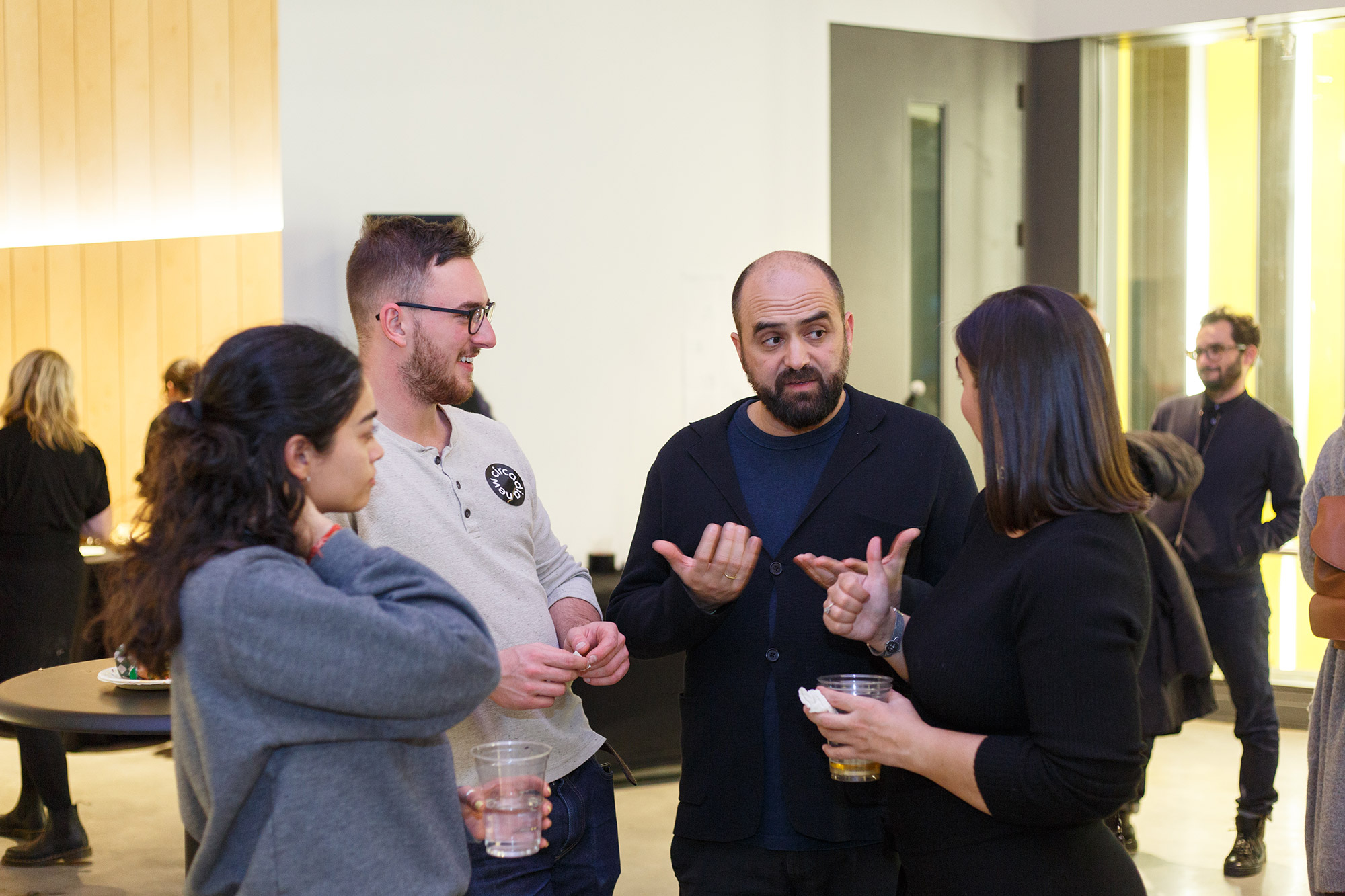
New Circadia will be on display until April 30:
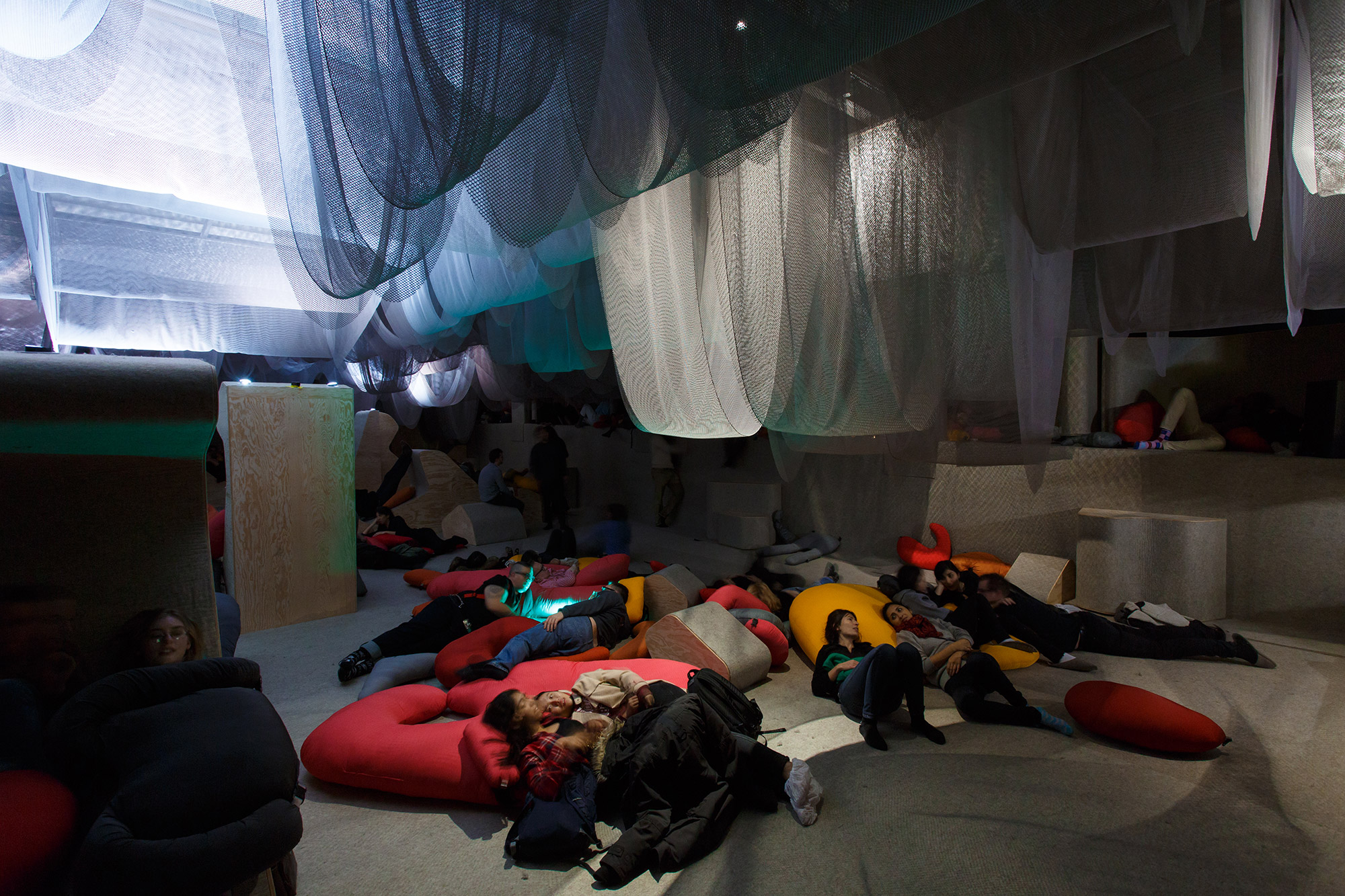
Photos by Harry Choi and John Hryniuk.


