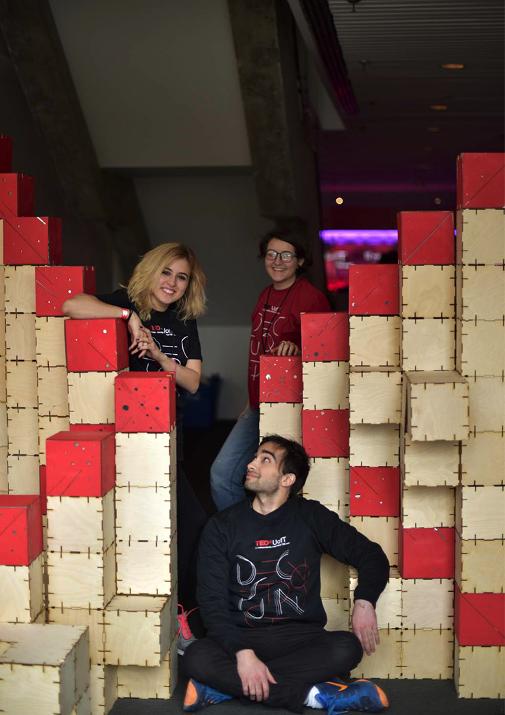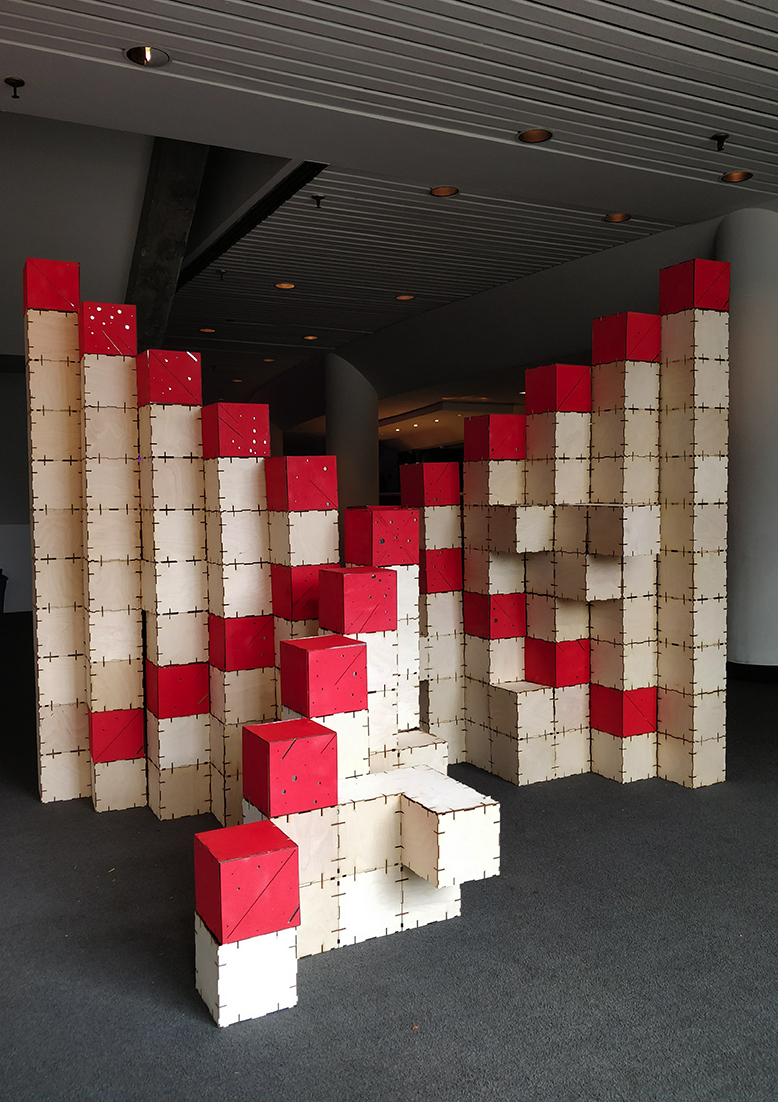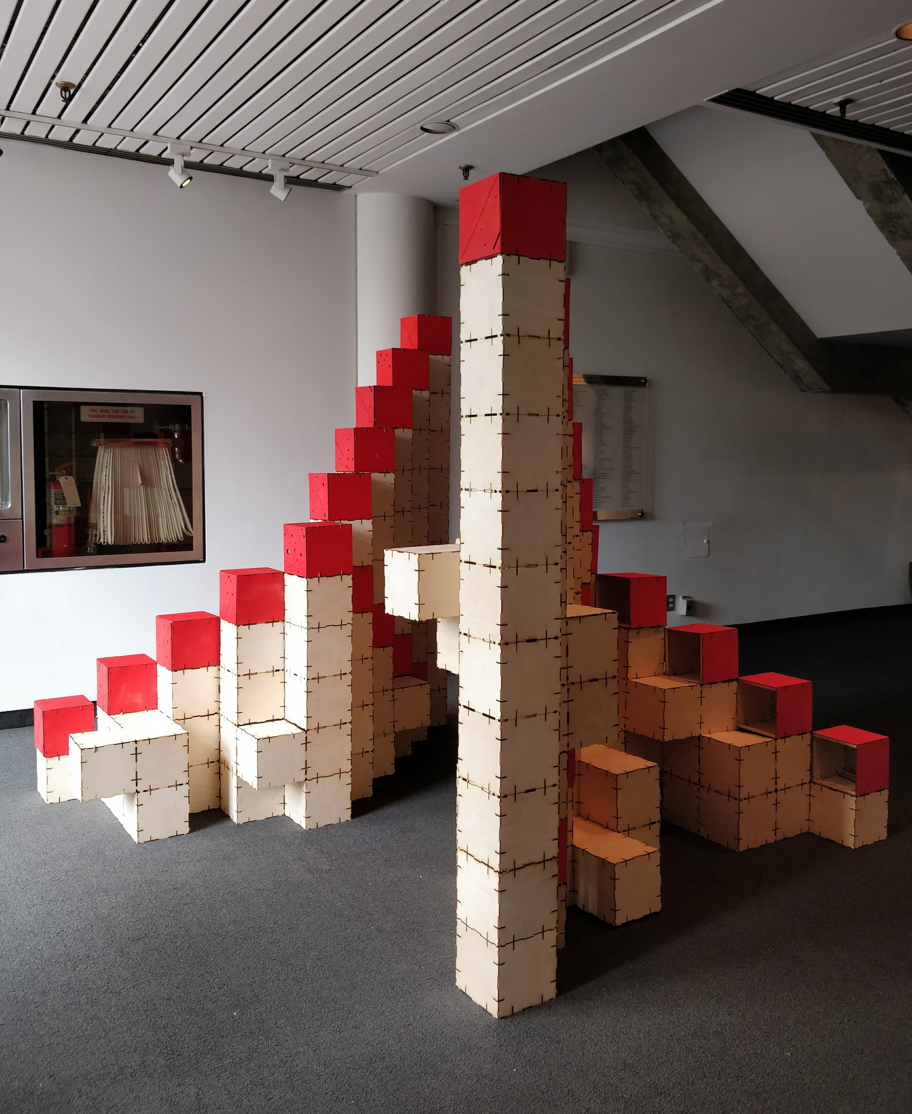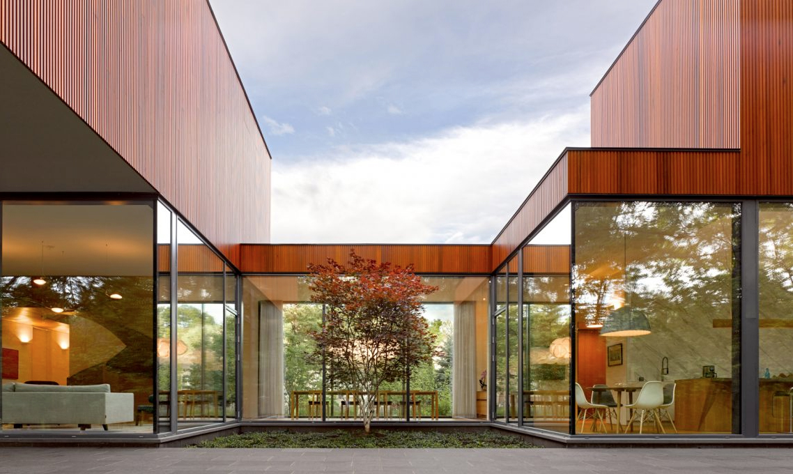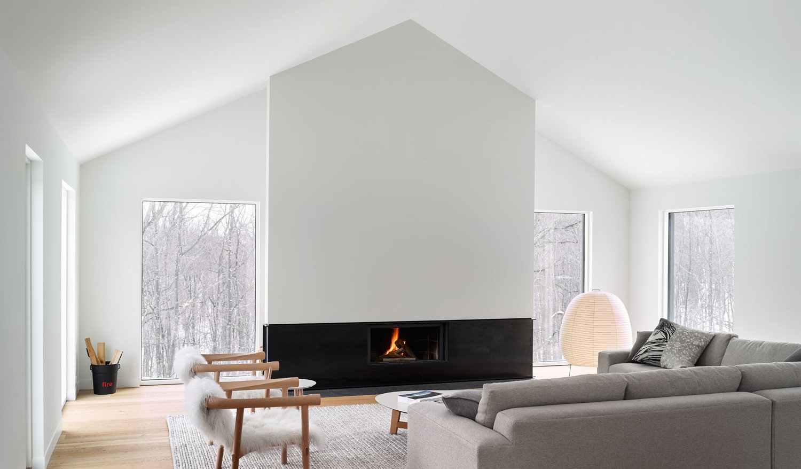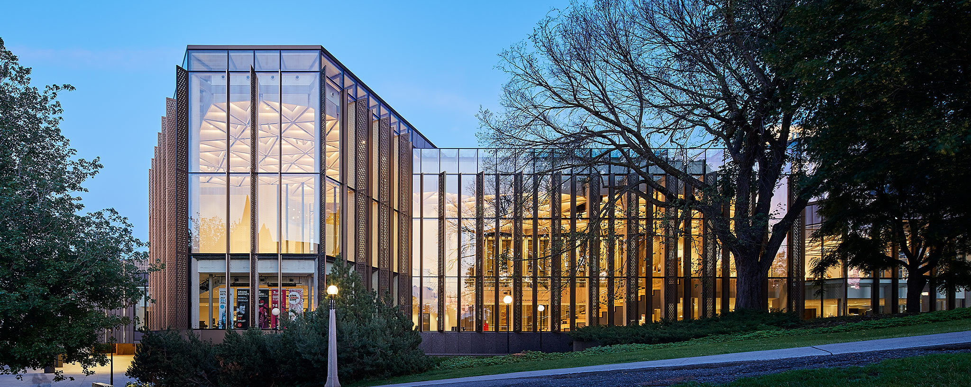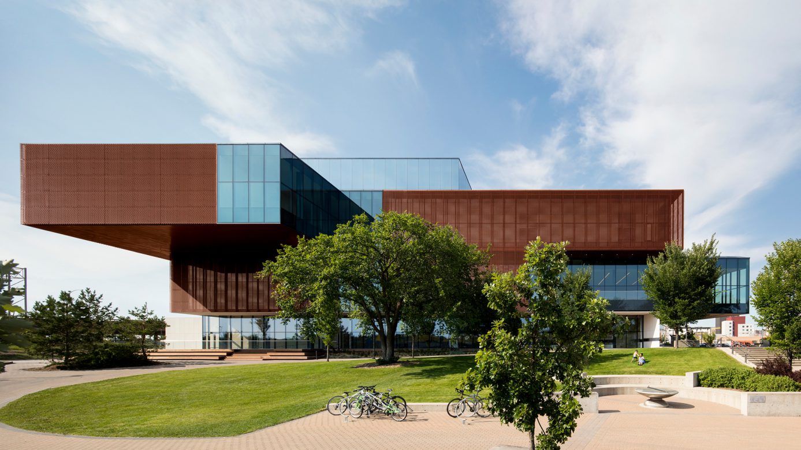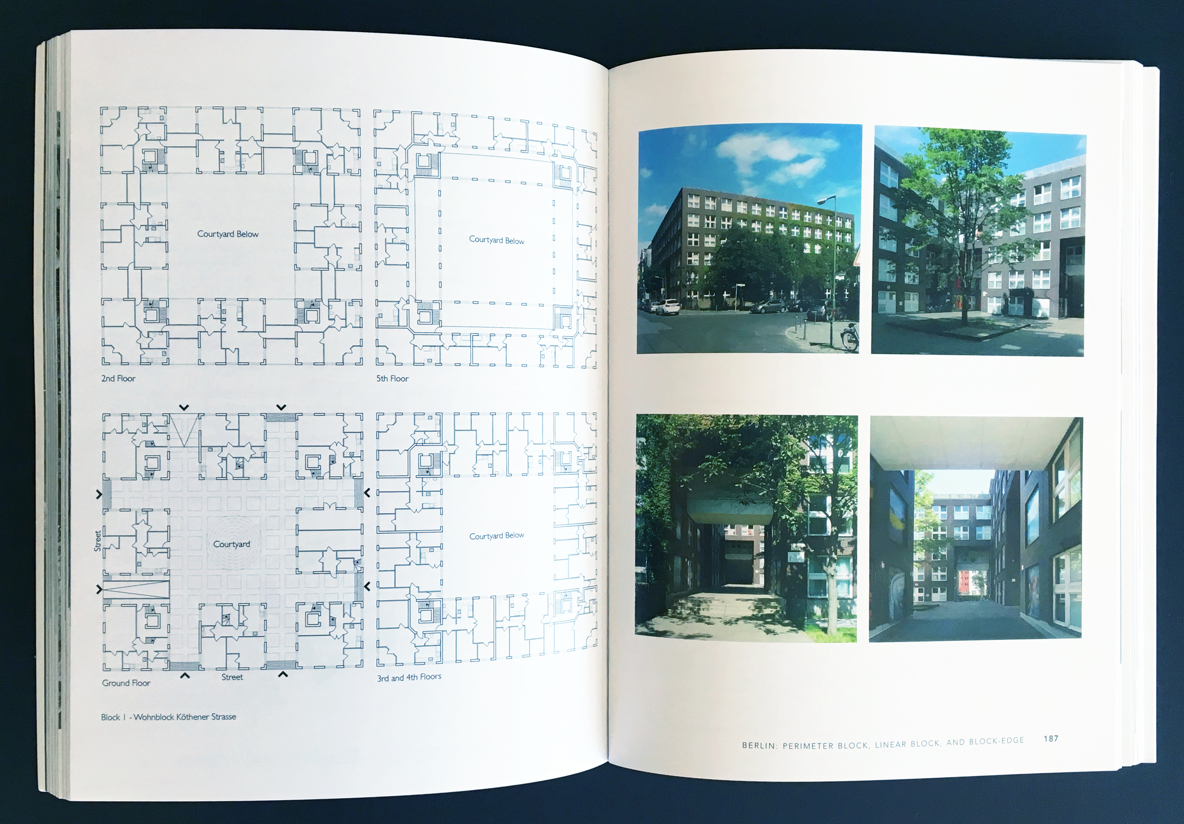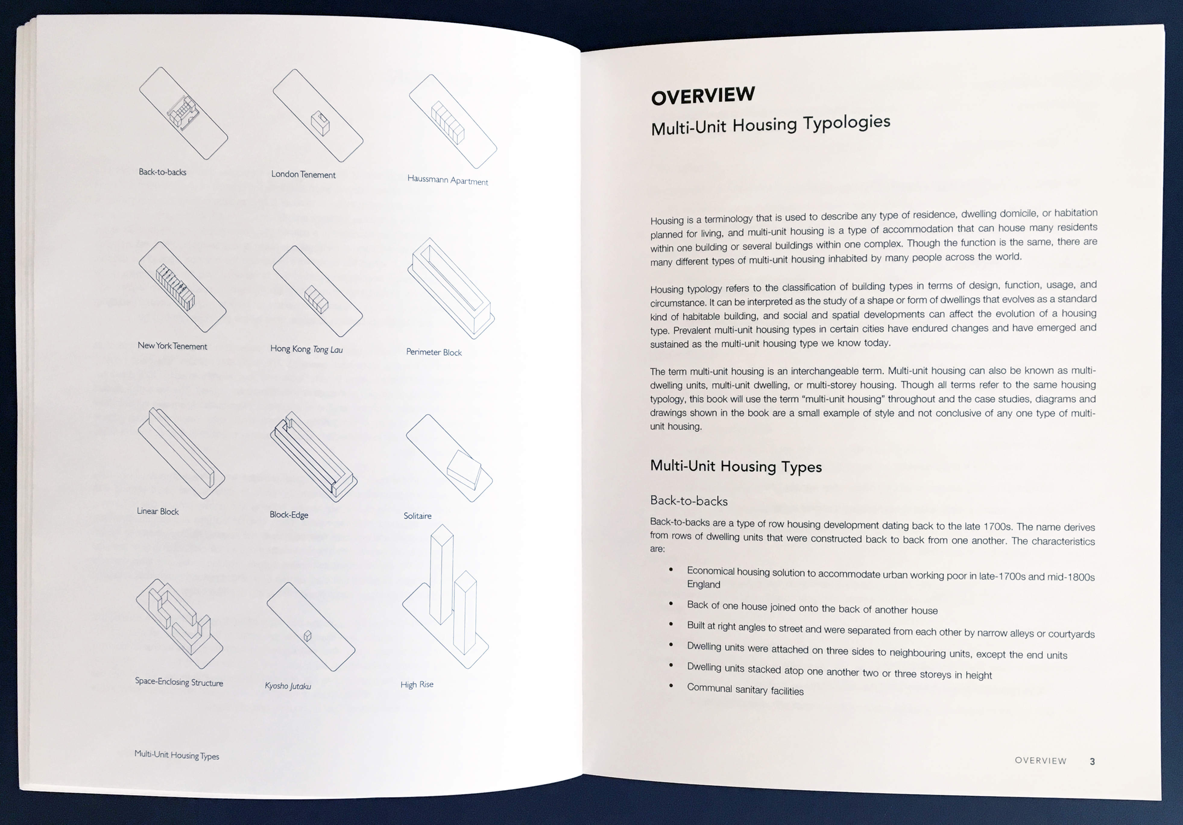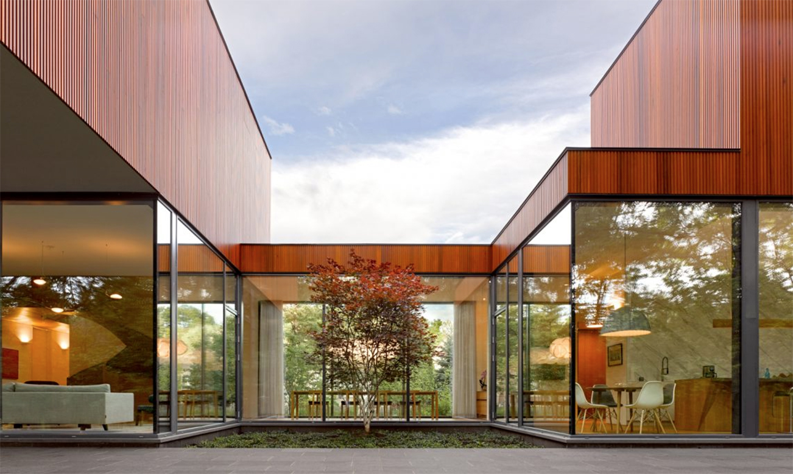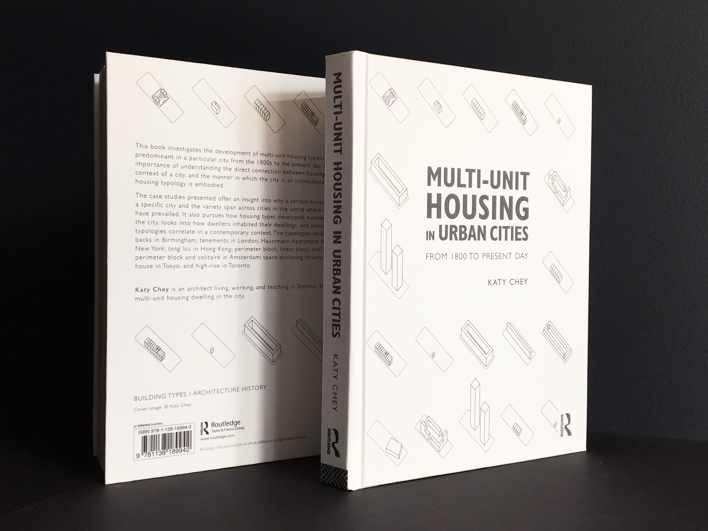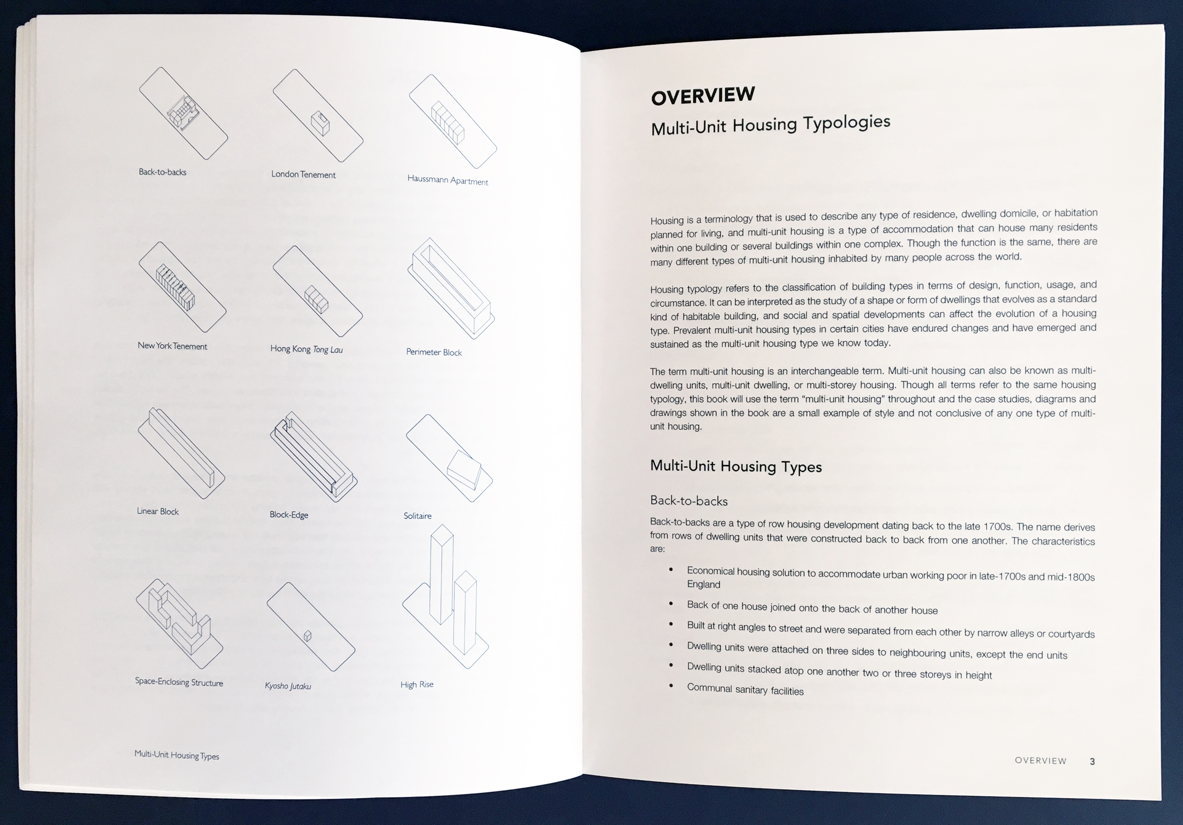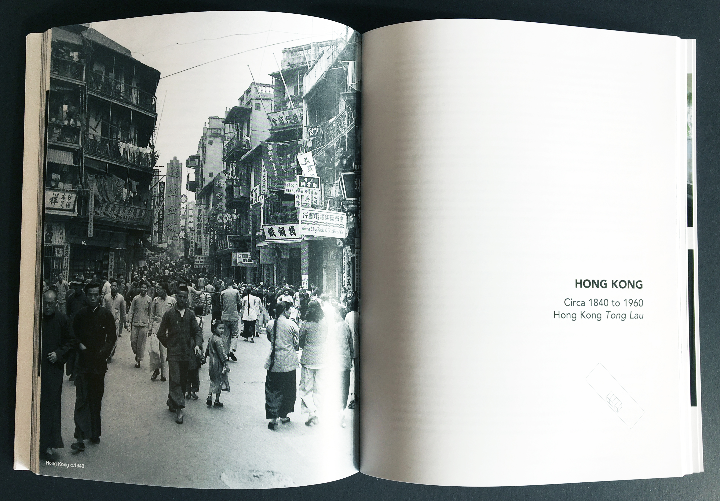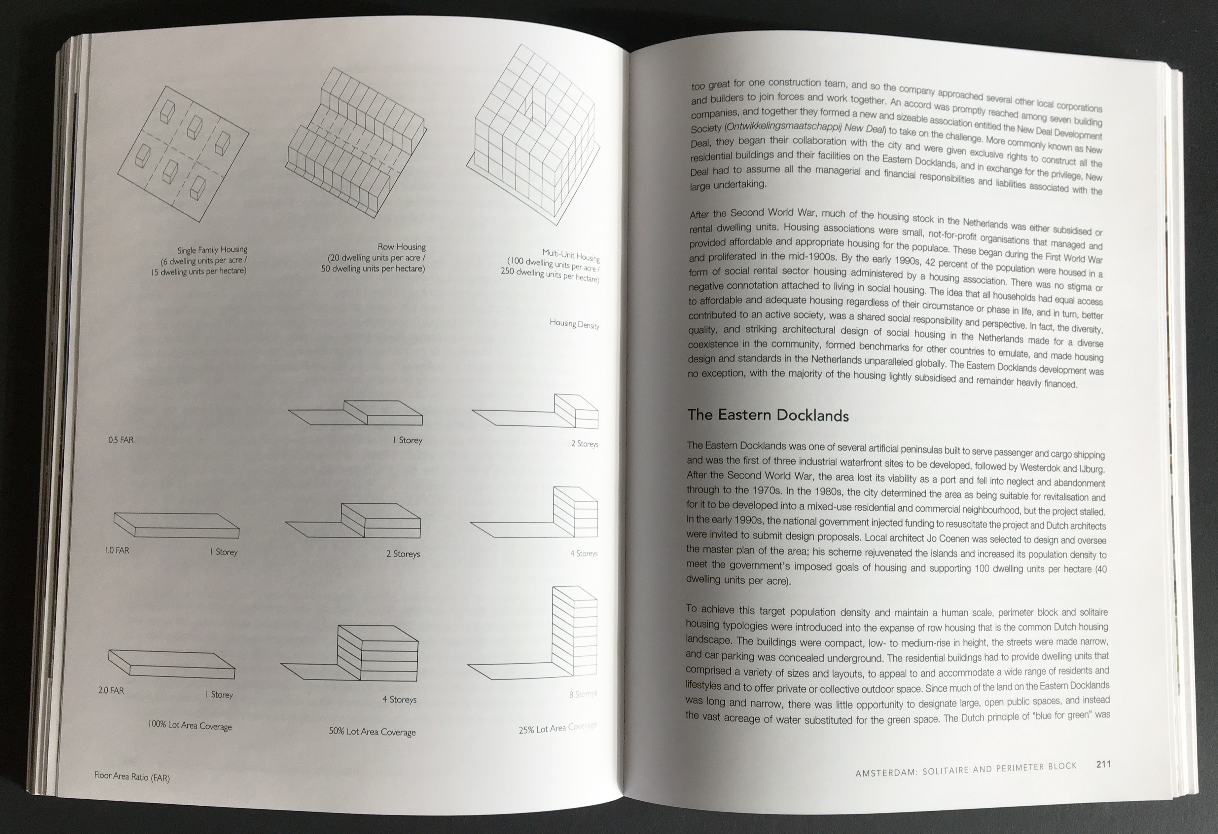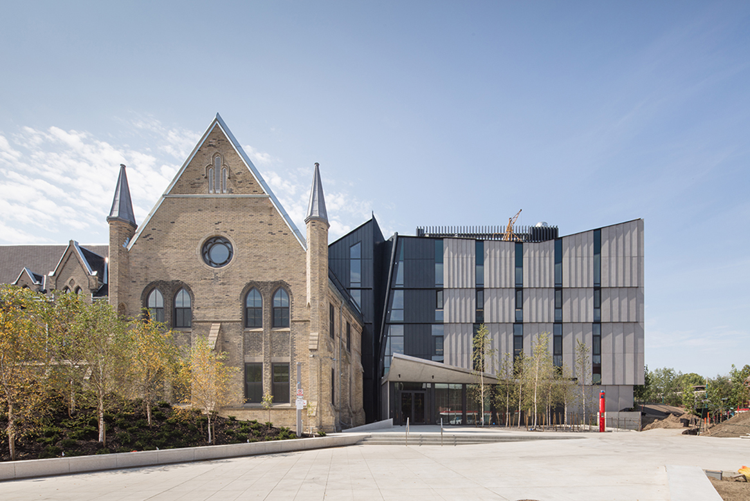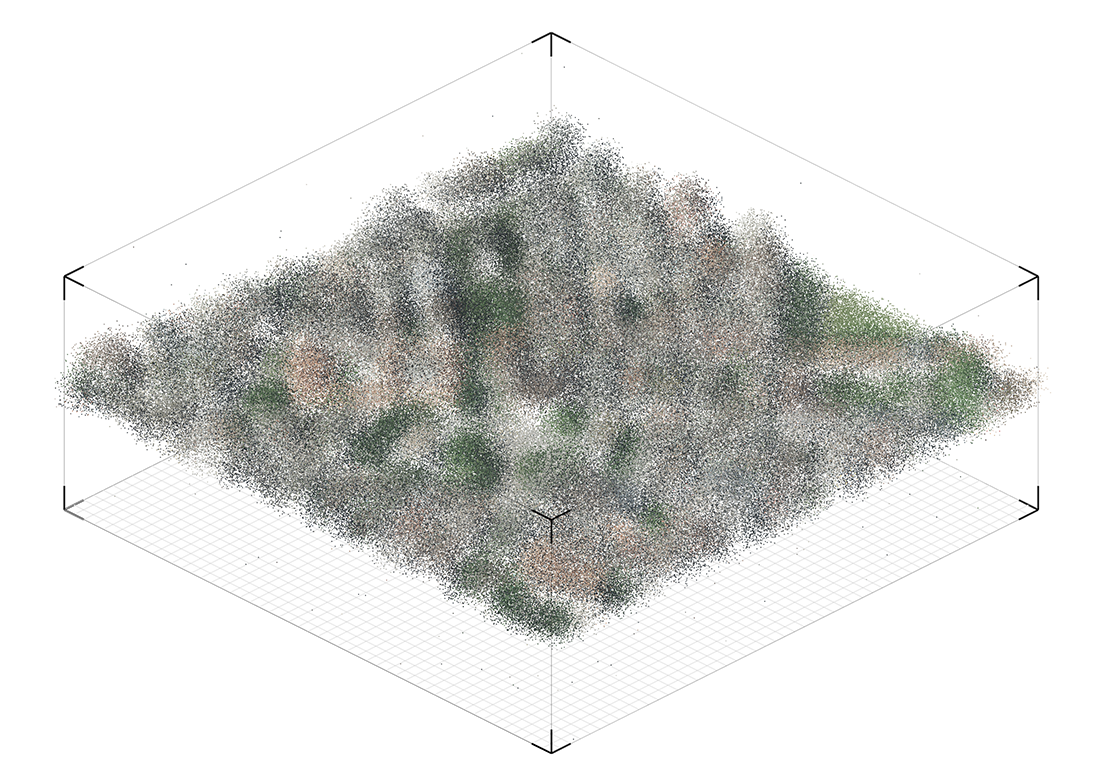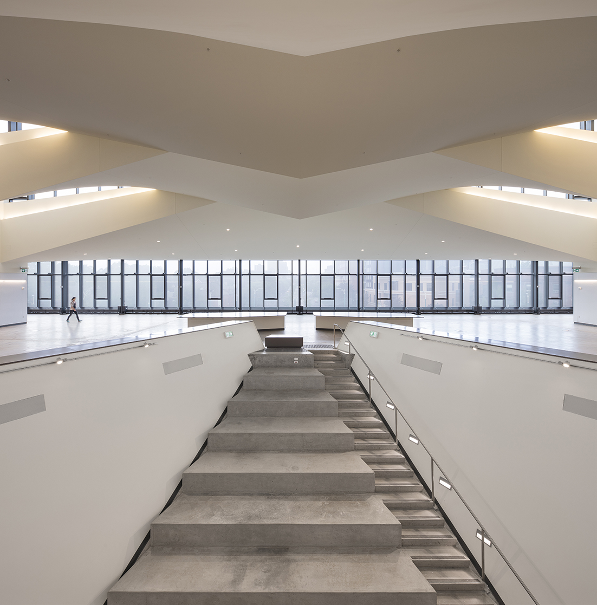
15.03.18 - Kinaesthetic Knowing: Aesthetics, Epistemology, Modern Design, by Zeynep Çelik Alexander
Associate Professor Zeynep Çelik Alexander's book Kinaesthetic Knowing: Aesthetics, Epistemology, Modern Design "offers the first major intellectual history of kinaesthetic knowing and its influence on the formation of modern art and architecture and especially modern design education."
Is all knowledge the product of thought? Or can the physical interactions of the body with the world produce reliable knowledge? In late-nineteenth-century Europe, scientists, artists, and other intellectuals theorized the latter as a new way of knowing, which Zeynep Çelik Alexander here dubs “kinaesthetic knowing.”
In this book, Alexander offers the first major intellectual history of kinaesthetic knowing and its influence on the formation of modern art and architecture and especially modern design education. Focusing in particular on Germany and tracing the story up to the start of World War II, Alexander reveals the tension between intellectual meditation and immediate experience to be at the heart of the modern discourse of aesthetics, playing a major part in the artistic and teaching practices of numerous key figures of the period, including Heinrich Wölfflin, Hermann Obrist, August Endell, László Moholy-Nagy, and many others. Ultimately, she shows, kinaesthetic knowing did not become the foundation of the human sciences, as some of its advocates had hoped, but it did lay the groundwork—at such institutions as the Bauhaus—for modern art and architecture in the twentieth century.
Published by University of Chicago Press, Kinaesthetic Knowing has received rave reviews.
"Zeynep Celik Alexander's stunningly original study of the intersection of emergent laboratory psychology, new pedagogical credos, and artistic practices in late nineteenth-century Germany, is a landmark analysis," said Barry Bergdoll of Columbia University.
Daniel M. Abramson of Boston University called the book extraordinary: "A critical history of design education, this book is exceedingly learned, smart, knowing, original, and, for all that, accessible and well-written. Its impact will be as broad and deep as the work itself."
The book can be purchased online, and is also available at the Daniels Faculty's Eberhard Zeidler Library.
Zeynep Çelik Alexander is an architectural historian whose work focuses on the history of architectural modernism since the Enlightenment. Her current research project explores architectures of bureaucracy from the Kew Herbarium to the Larkin Administration Building. Alexander is a member of Aggregate Architectural History Collaborative and an editor of the journal Grey Room.




