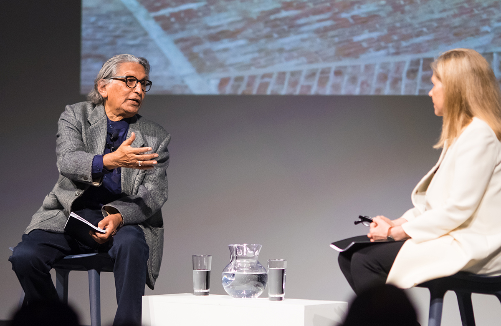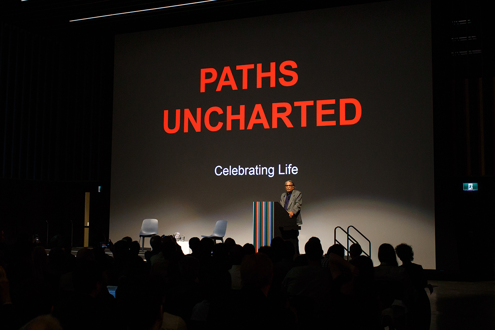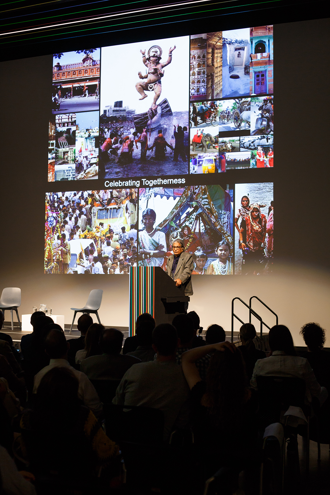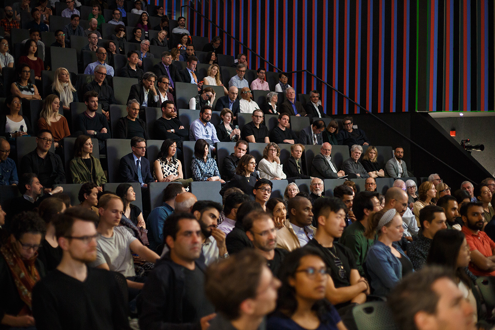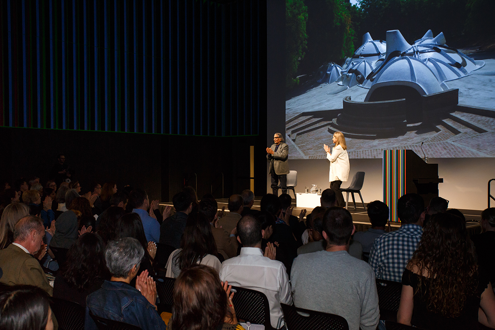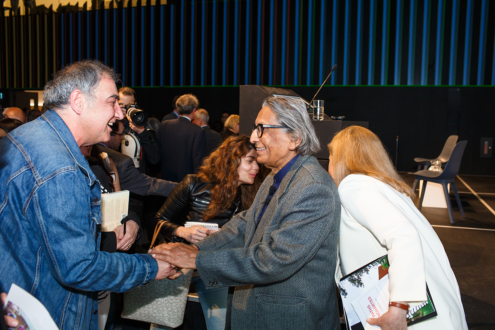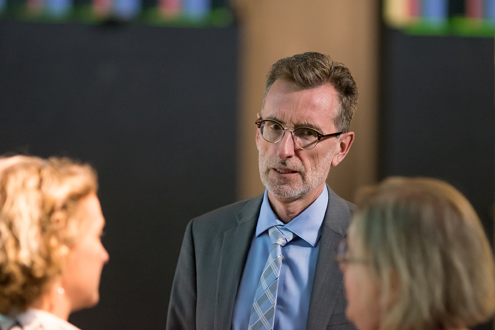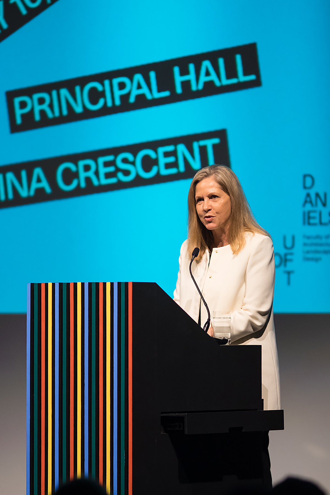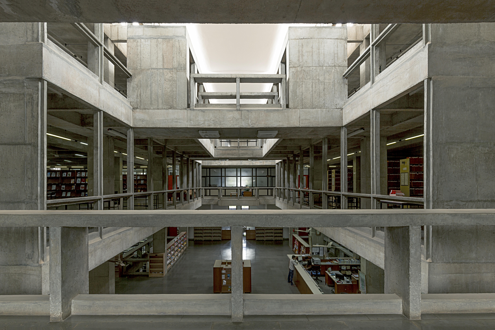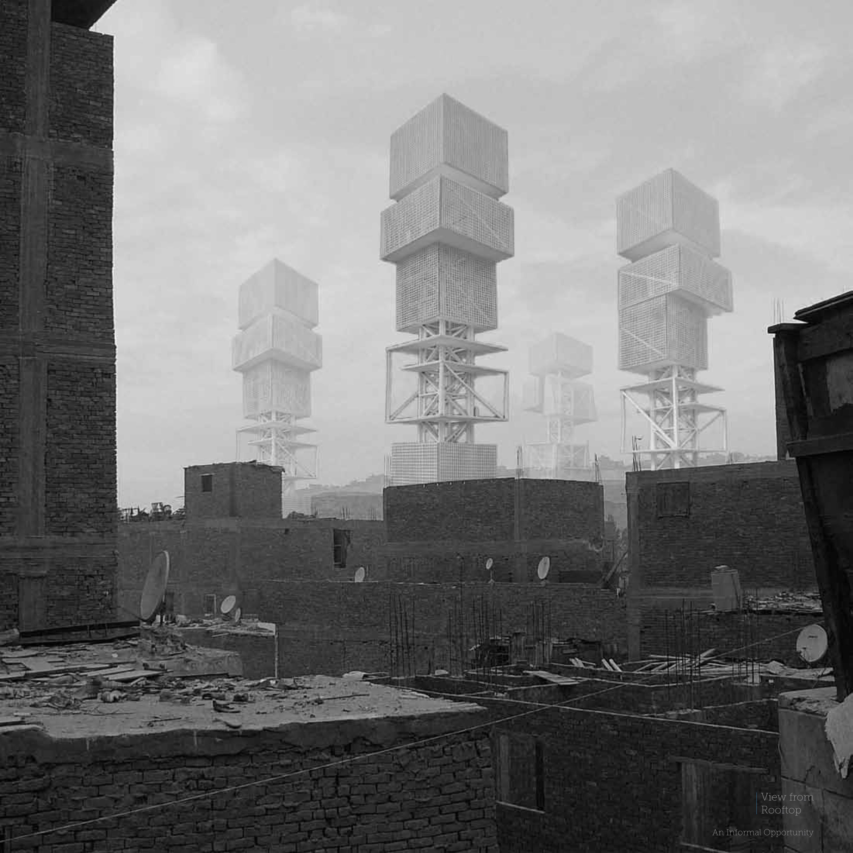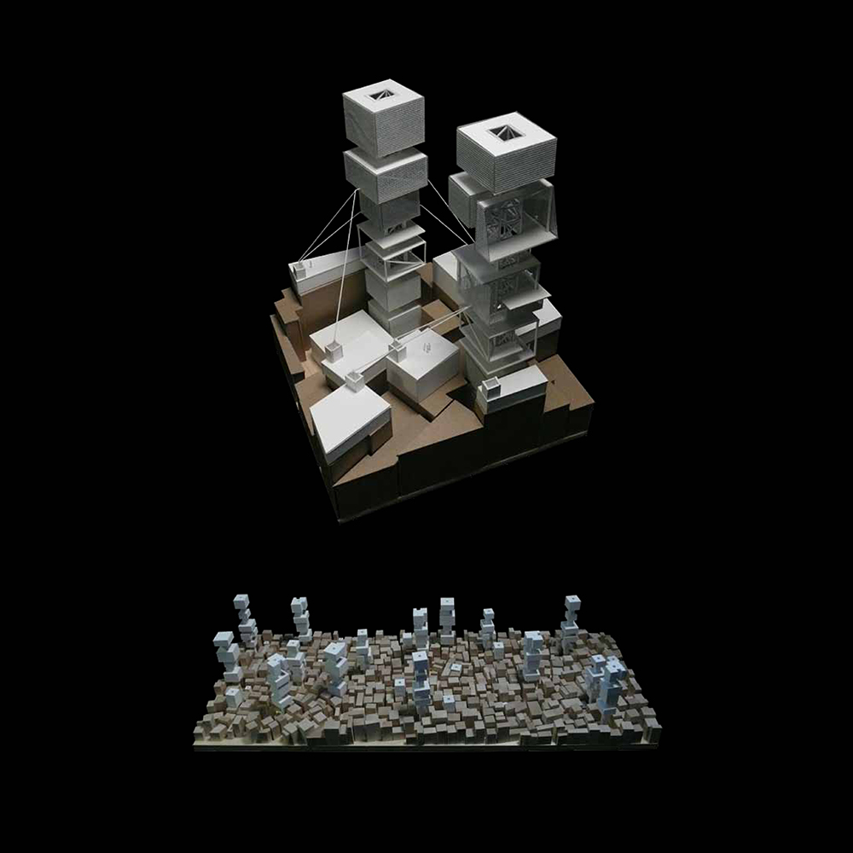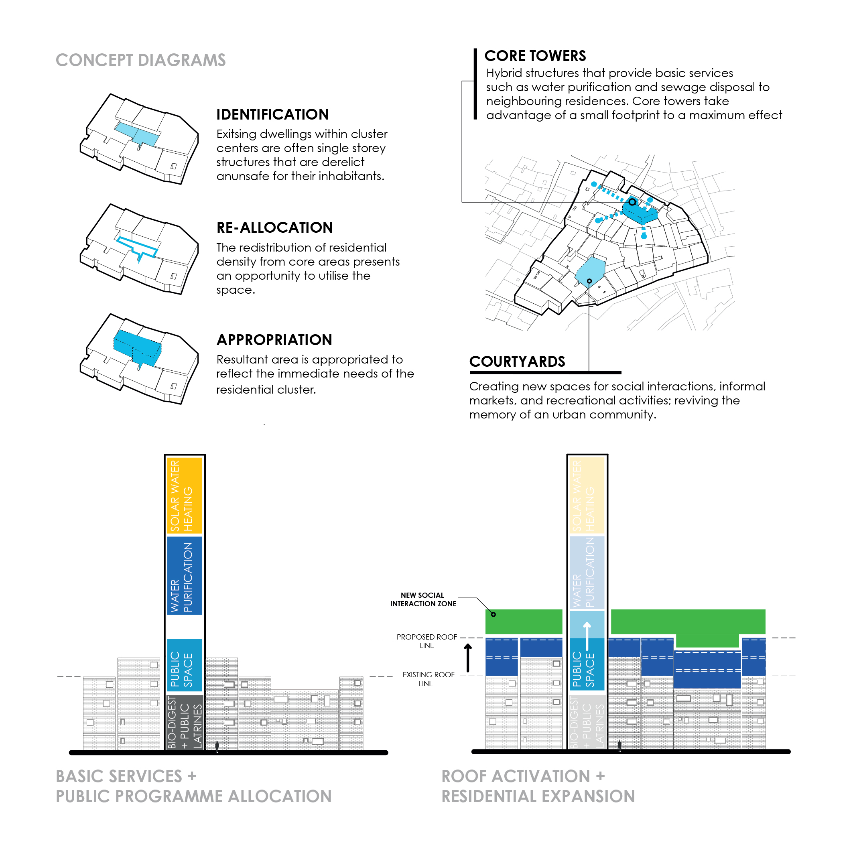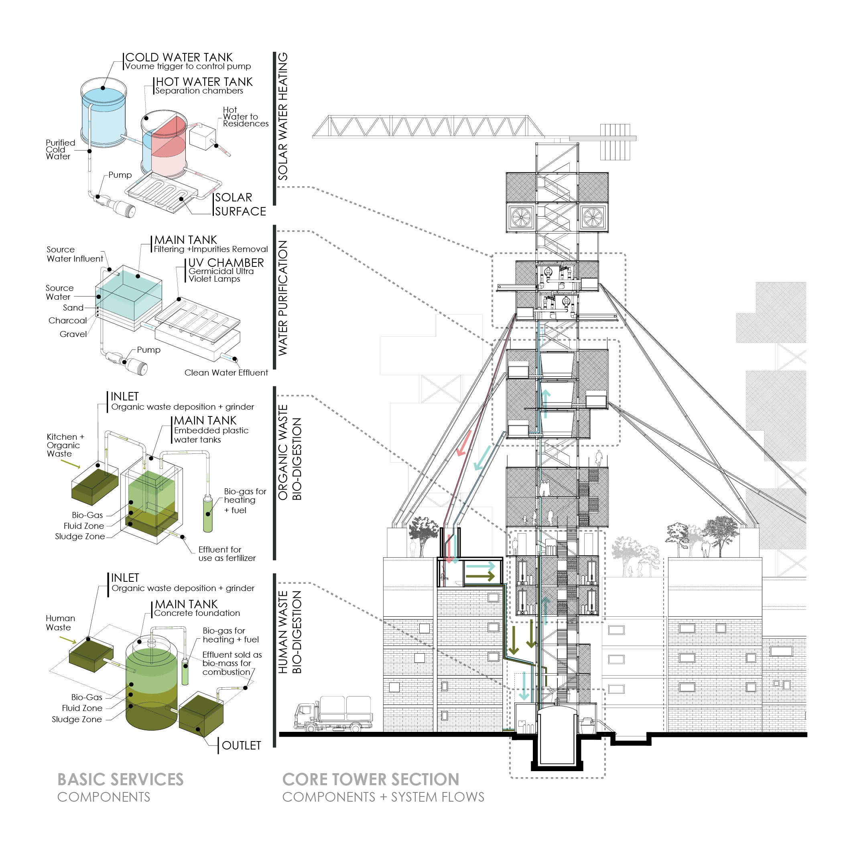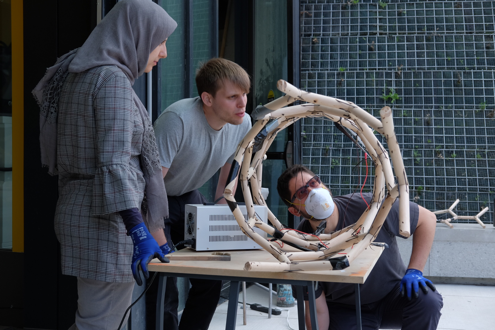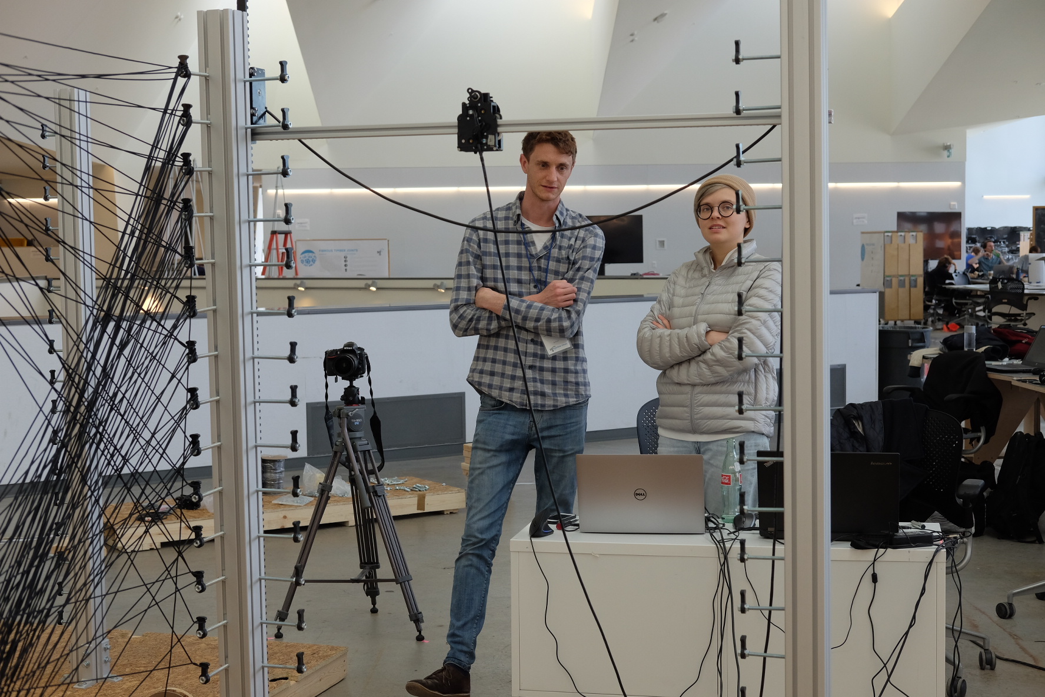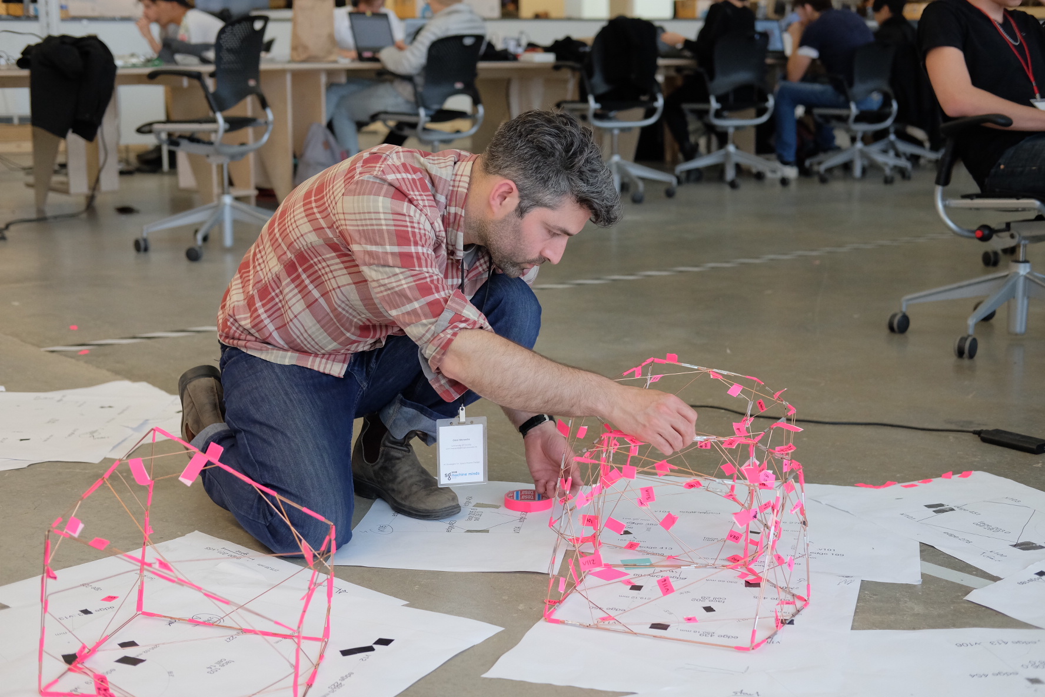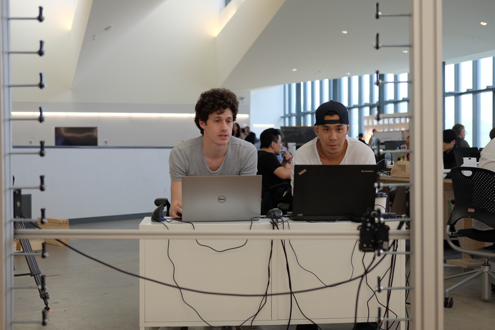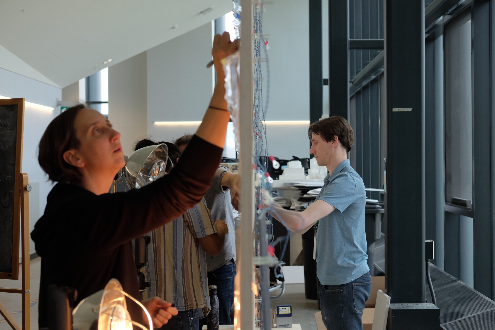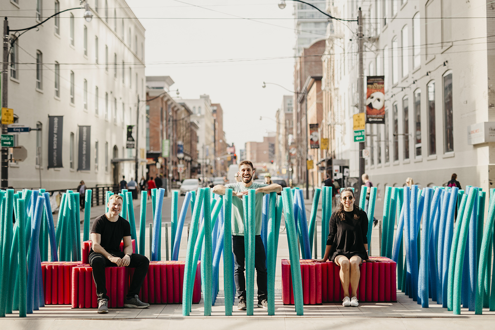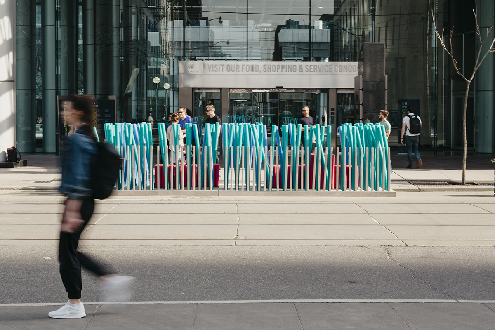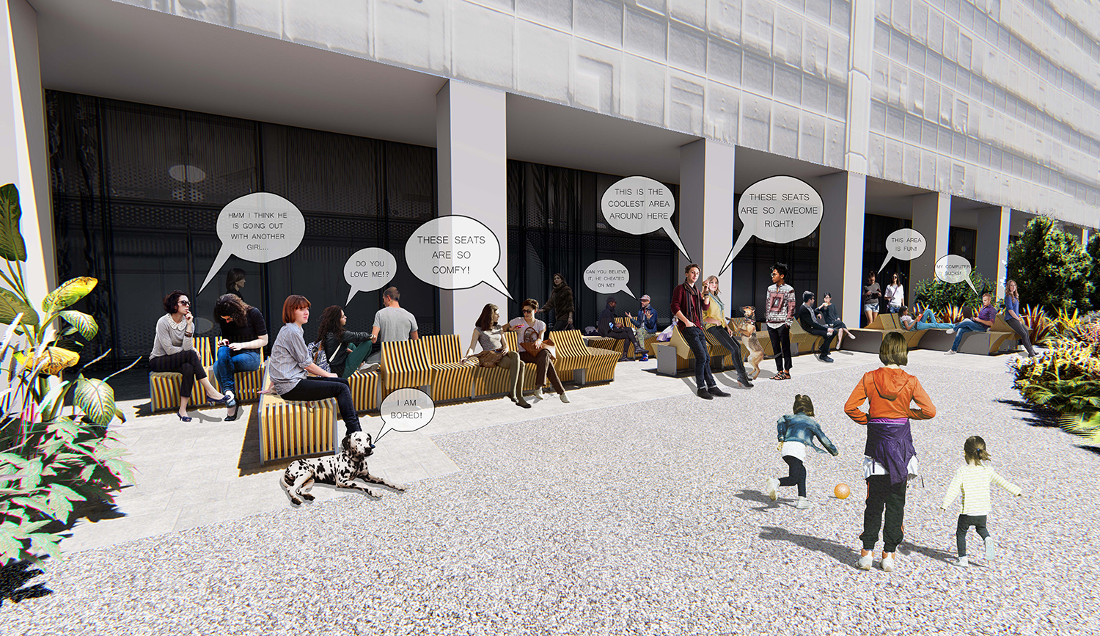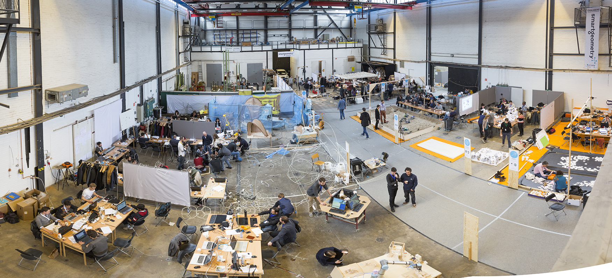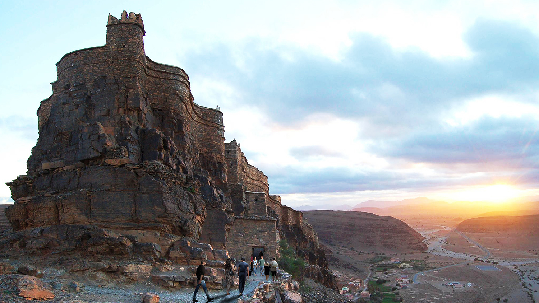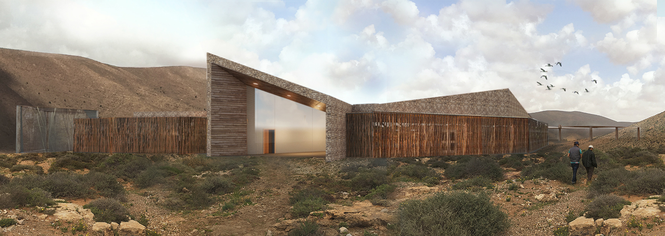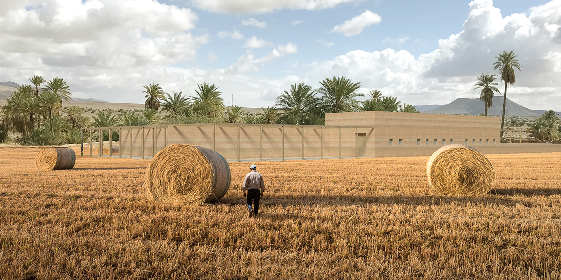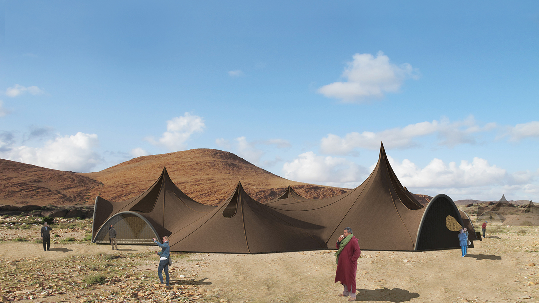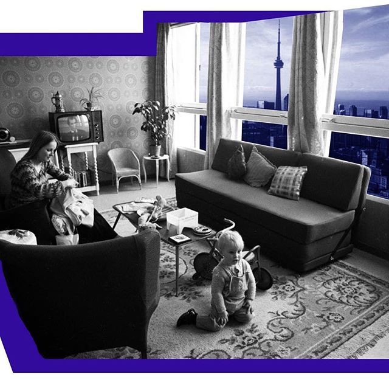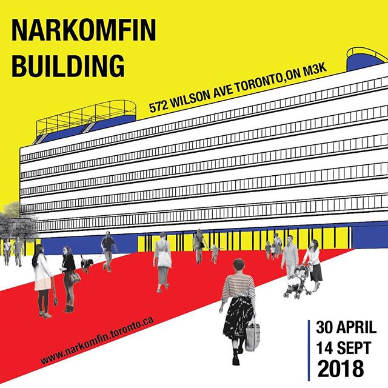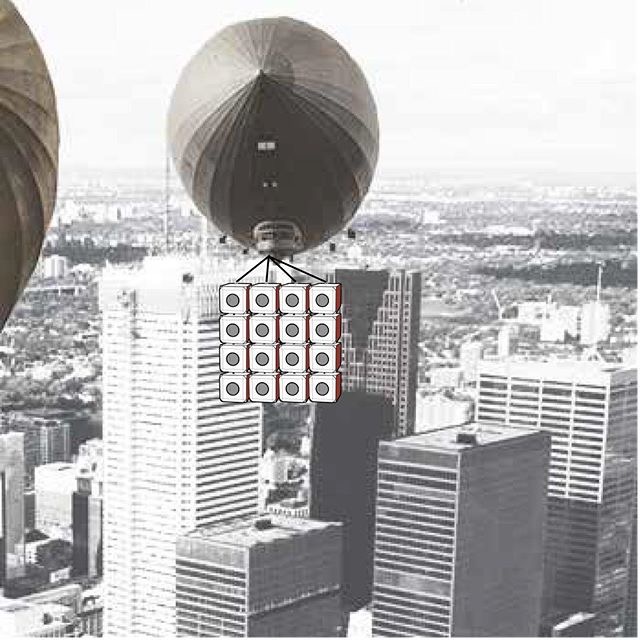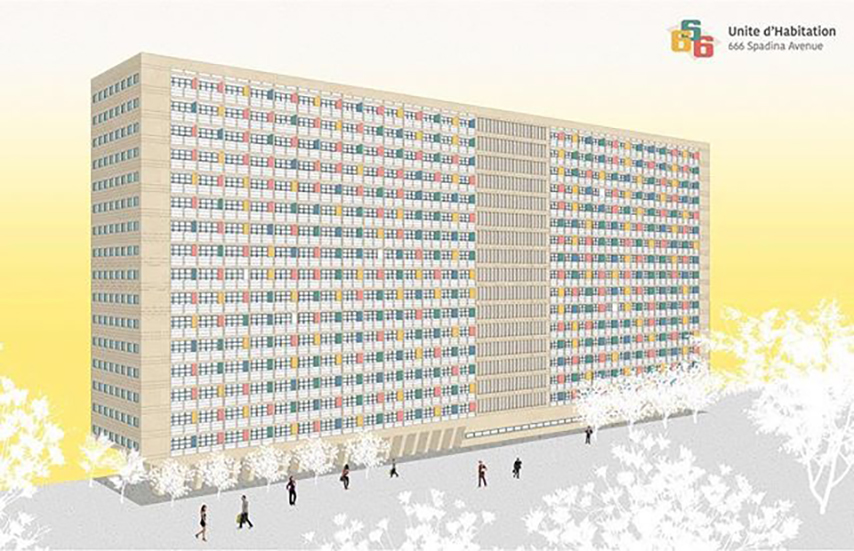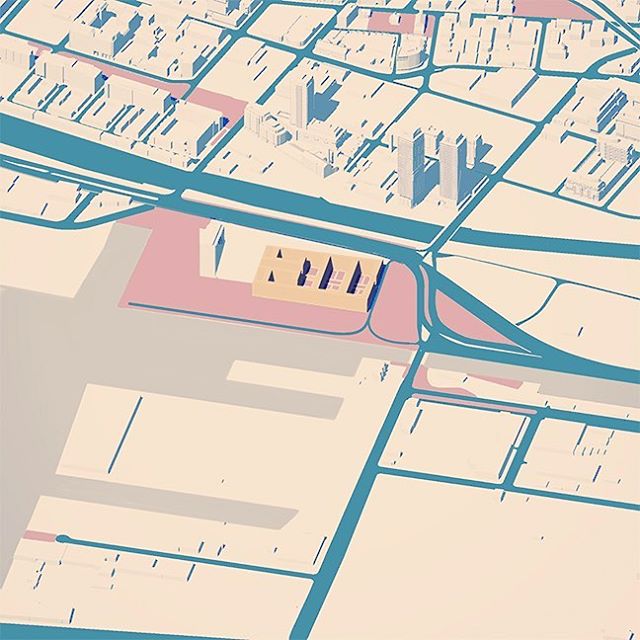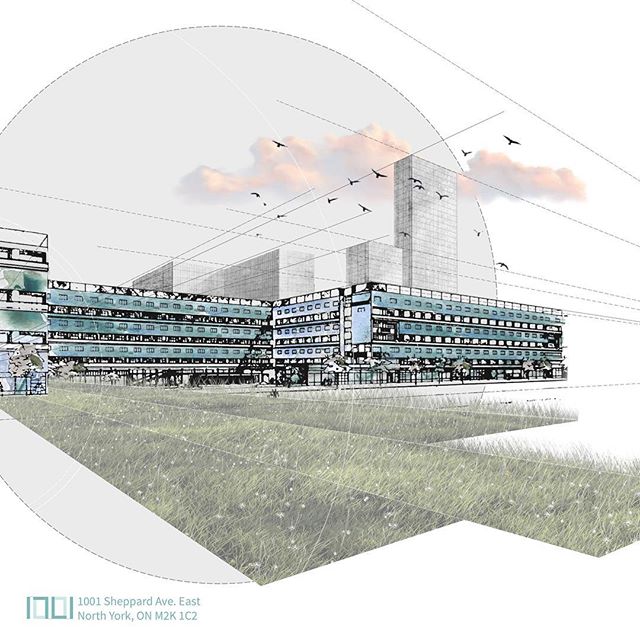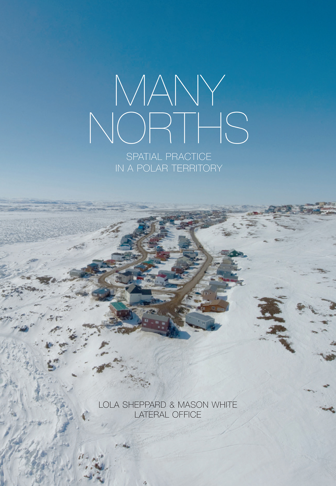24.05.18 - PHOTOS: Pritzker Prize Laureate Balkrishna Doshi’s public lecture
On Wednesday, May 16th, the Daniels Faculty was proud to host the Pritzker Architecture Prize Laureate Lecture: “Paths Uncharted” with Balkrishna Doshi.
Professor Doshi has been instrumental in shaping the discourse of architecture throughout India and internationally as an architect, urban planner, and educator. Influenced by masters of 20th century architecture, Charles-Édouard Jeanneret, known as Le Corbusier, and Louis Kahn, he has been able to interpret architecture and transform it into built works that respect eastern culture while enhancing the quality of life in India. His ethical and personal approach to architecture has touched lives of every socio-economic class across a broad spectrum of genres since the 1950s.
Tickets for Doshi’s lecture sold out in minutes, and people from around the world watched his presentation live via Instagram and facebook. For those who missed it, the livestream is available on the Daniels Faculty’s YouTube page. (Dean Richard Sommer’s introduction starts around the 20:00 mark.)
This year marks the 40th anniversary of the Pritzker Prize, and the first time that the international award was presented in Canada. The private award ceremony took place at the Aga Khan Museum on May 18.
Each year, the Pritzker Prize honours a living architect whose built work demonstrates a combination of those qualities of talent, vision and commitment, which has produced consistent and significant contributions to humanity and the built environment through the art of architecture.
View more photos on the Daniels Faculty's Facebook page.


