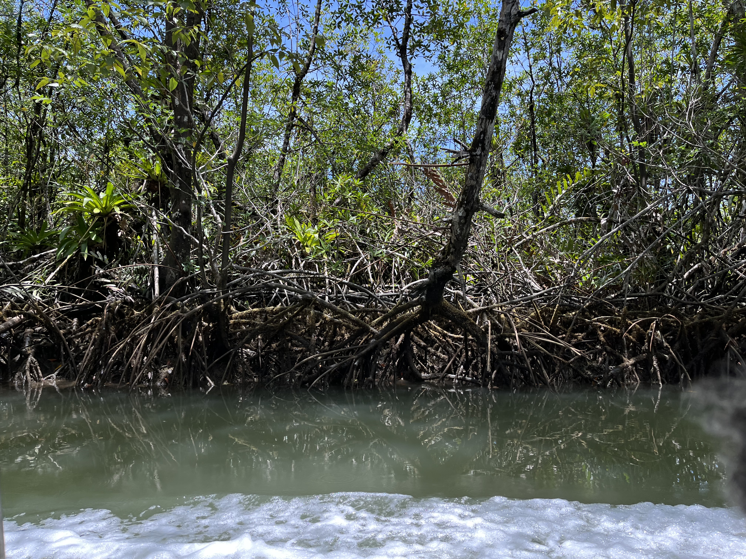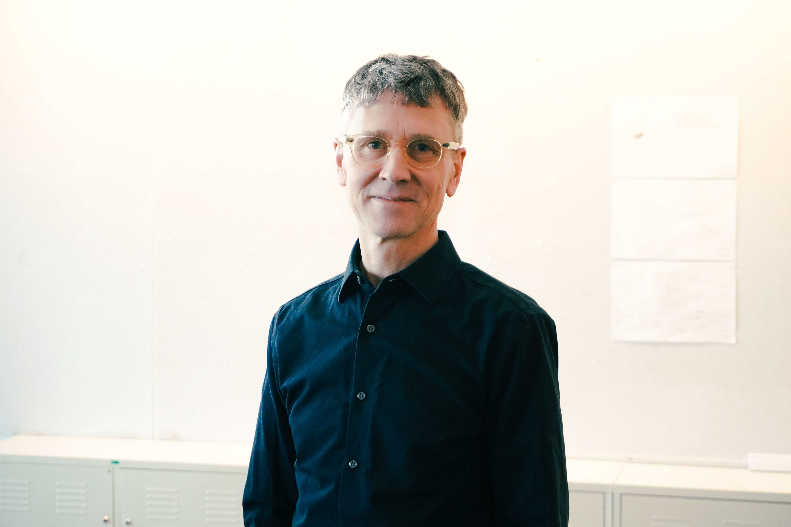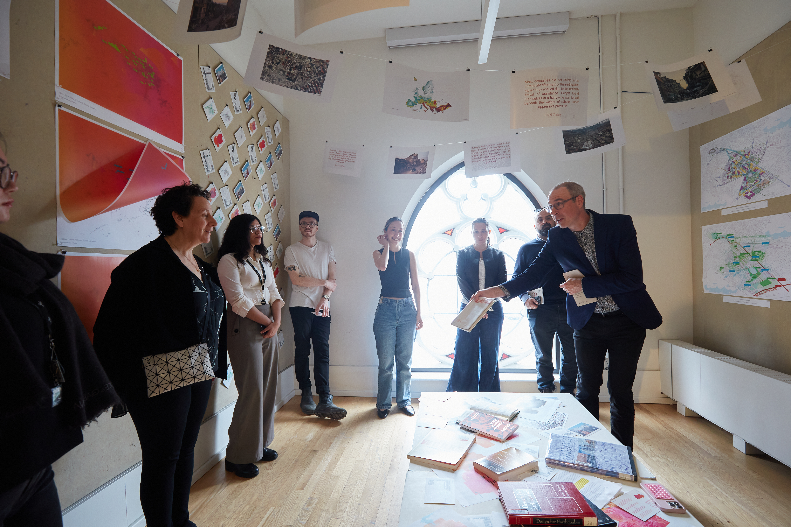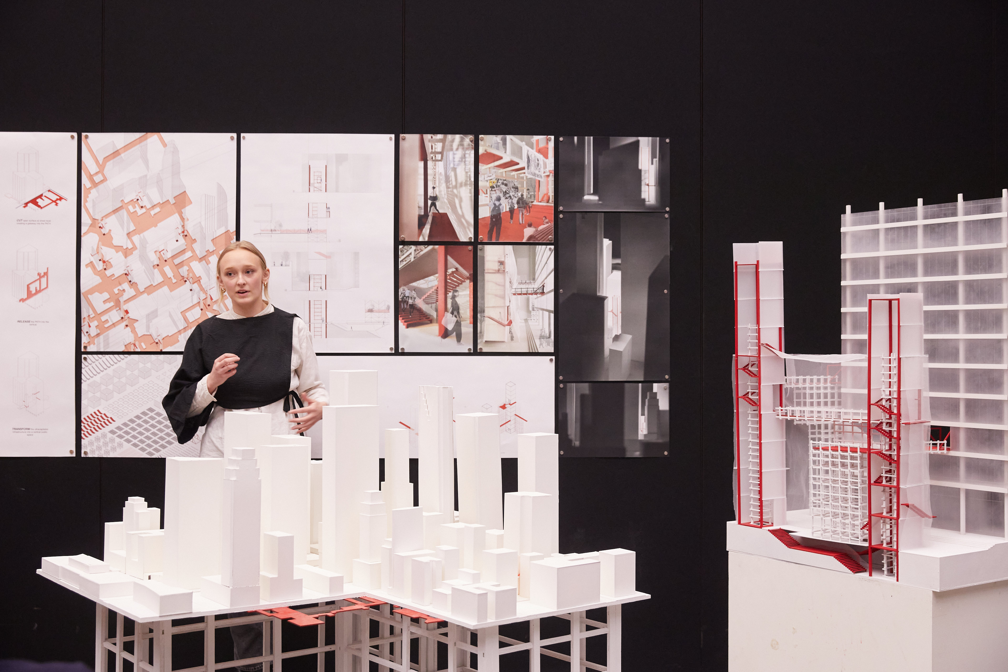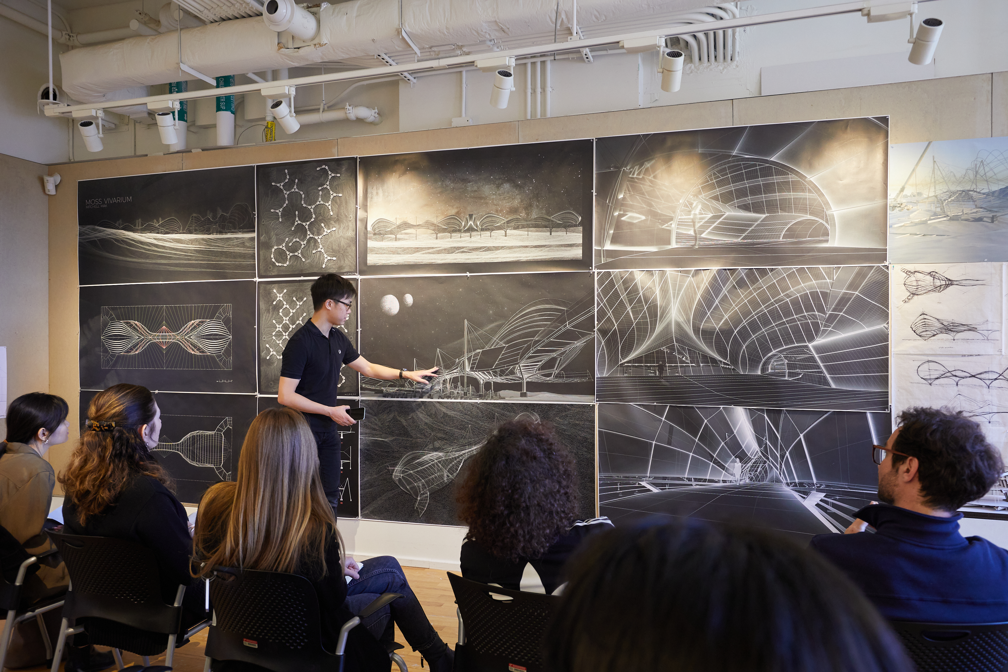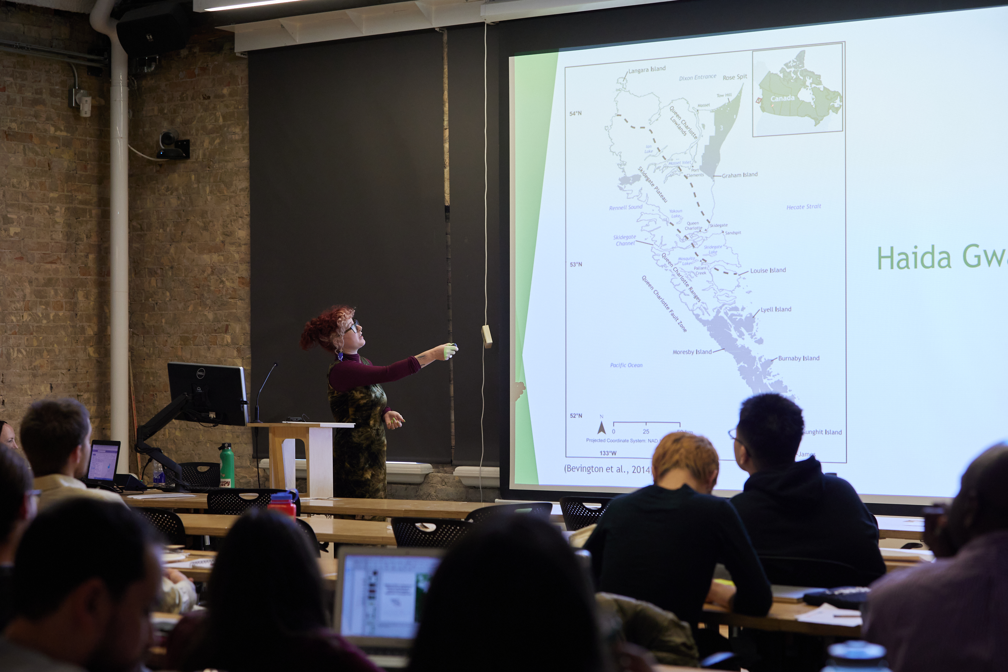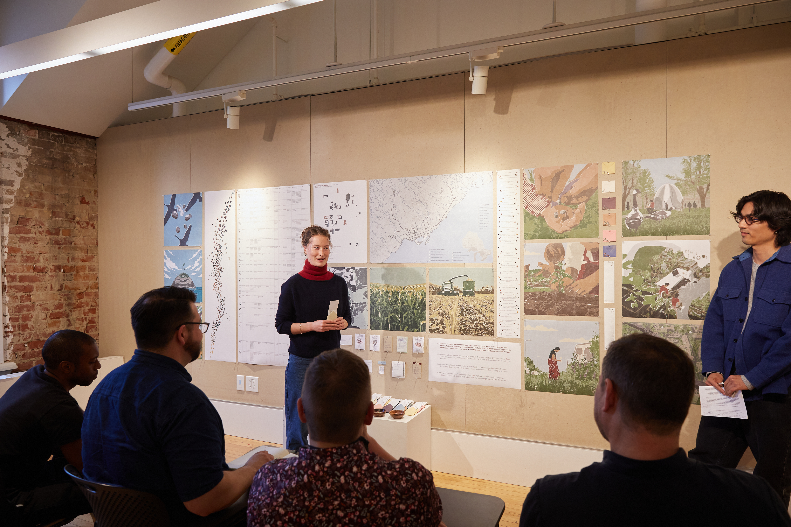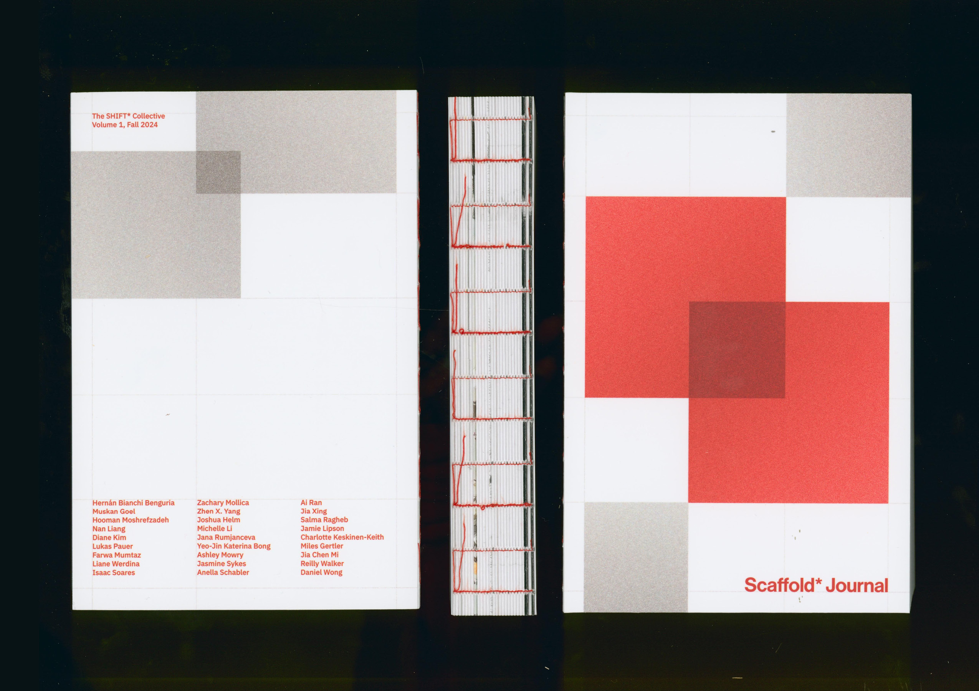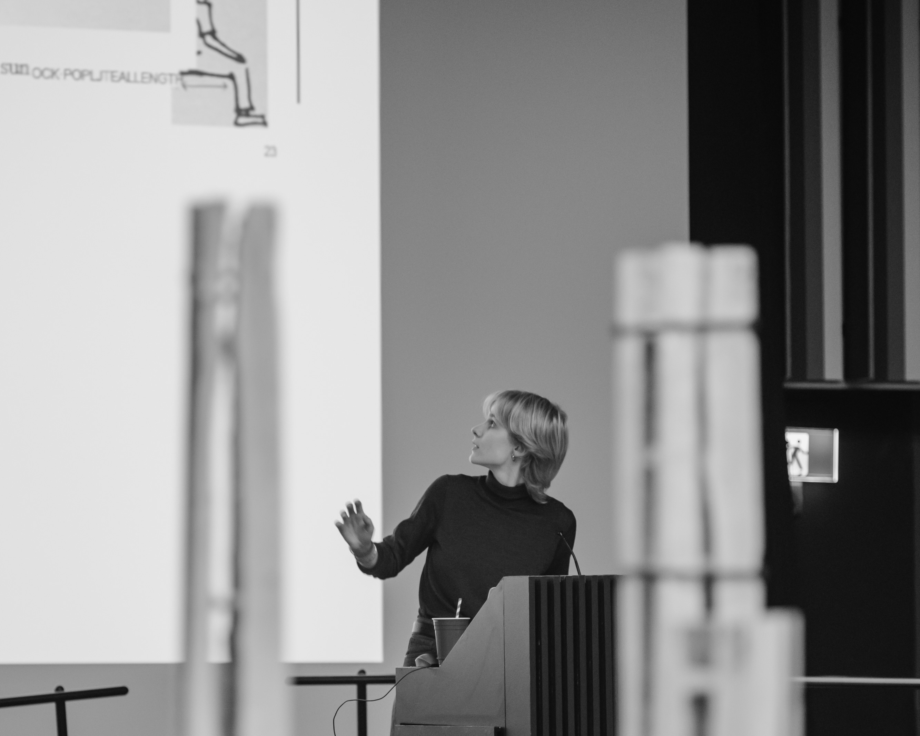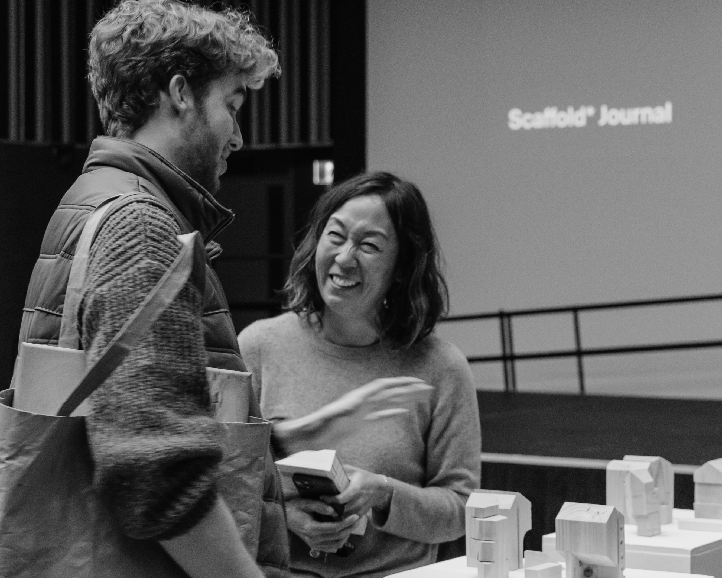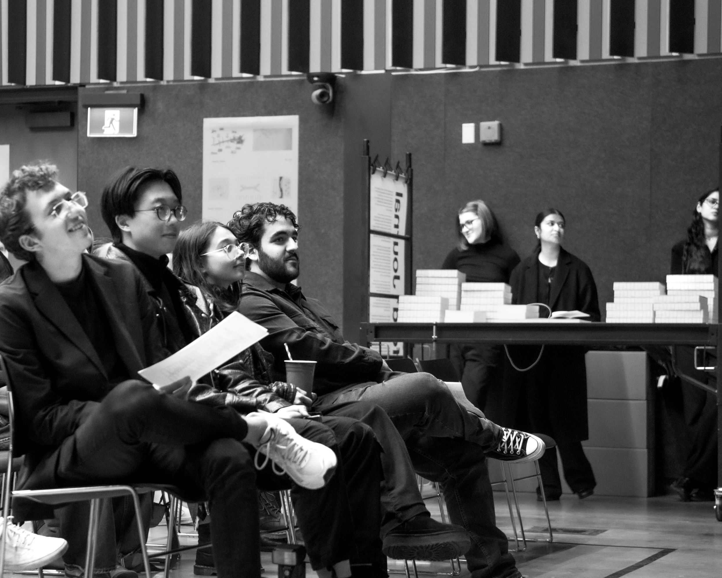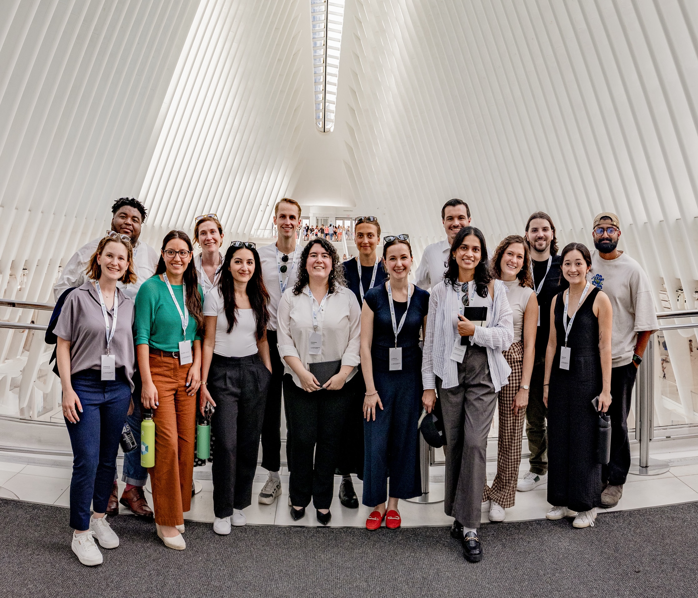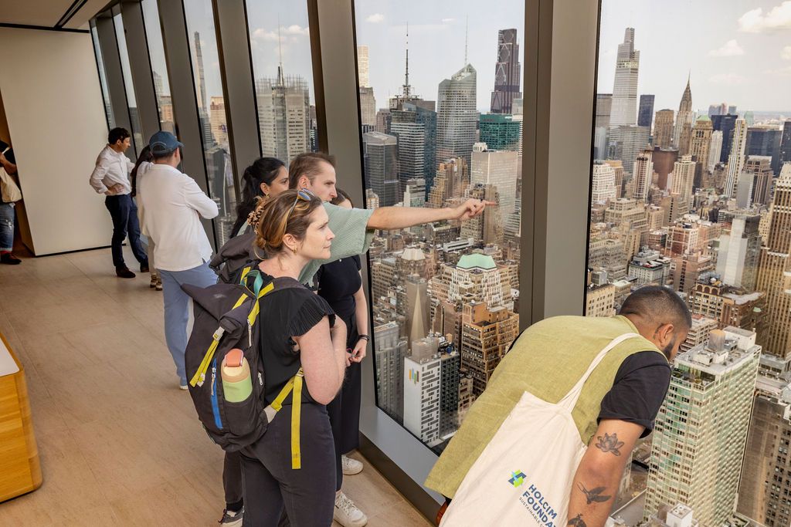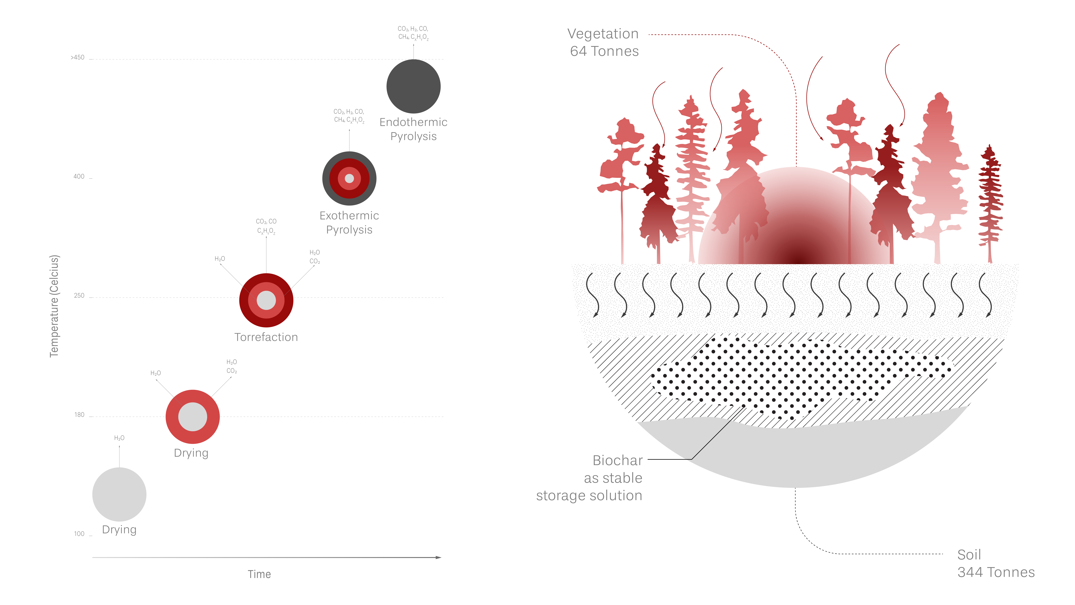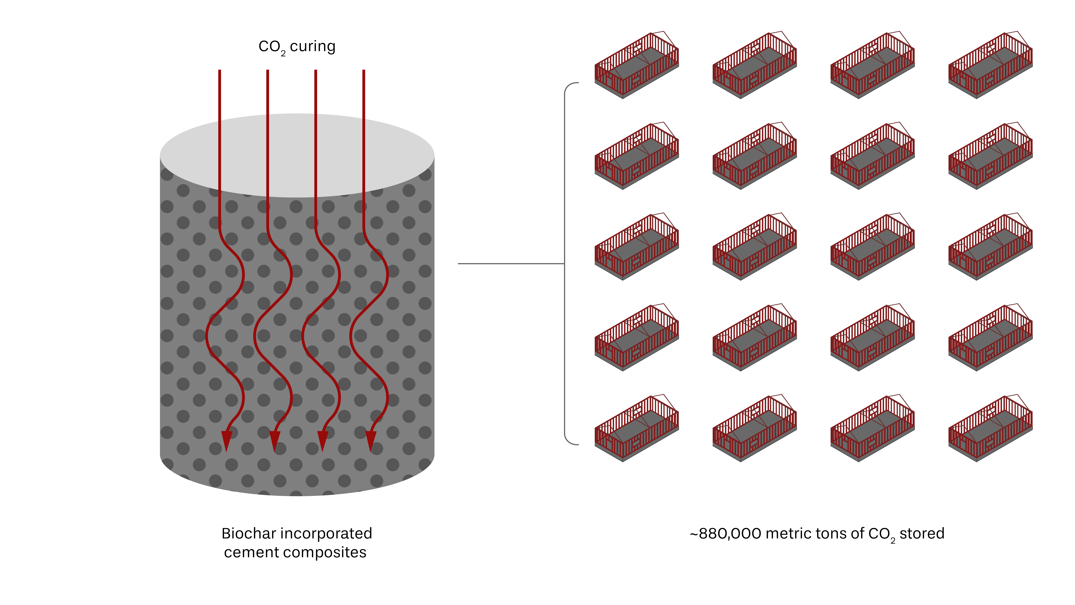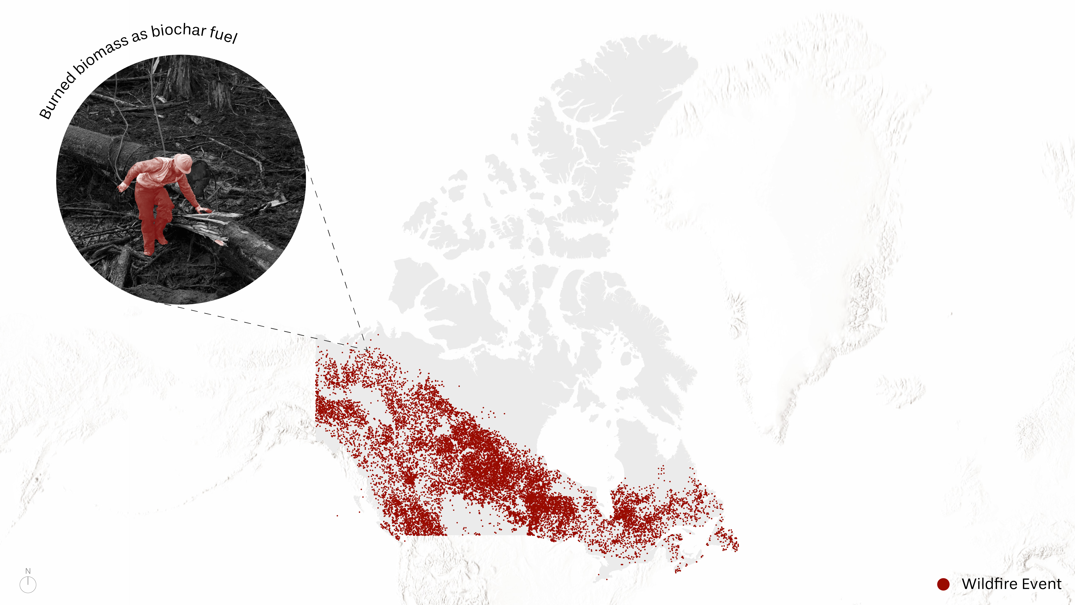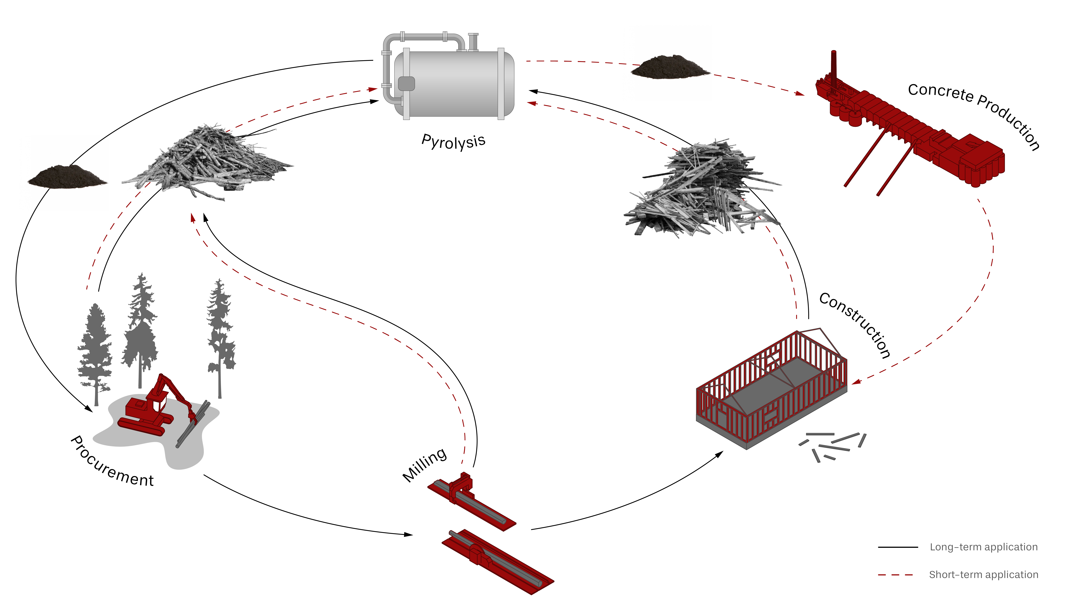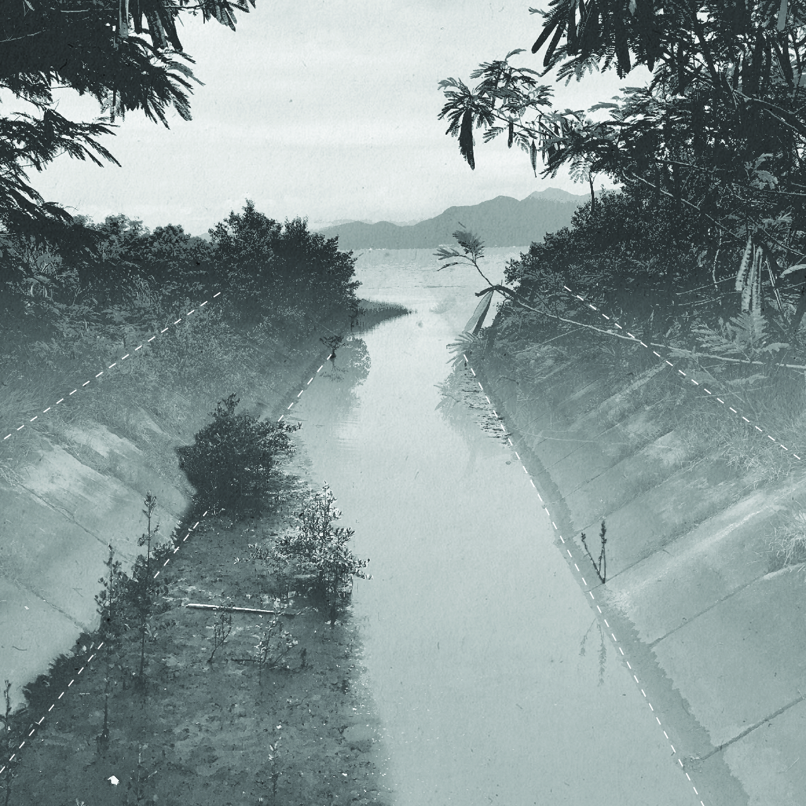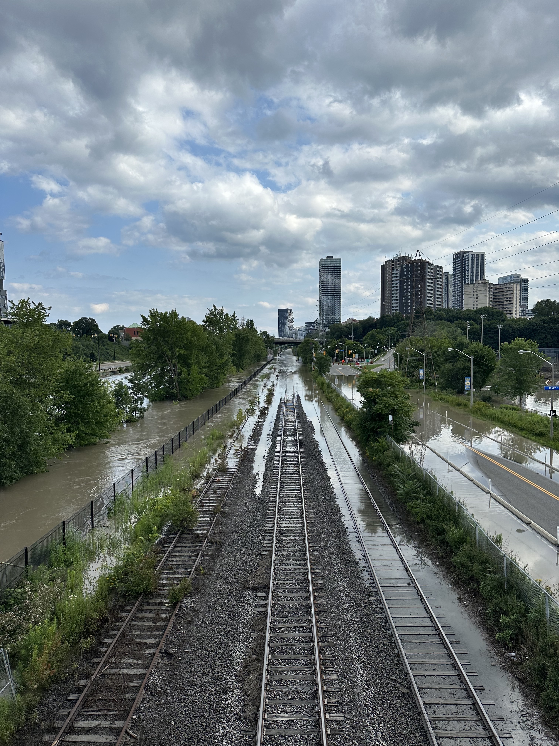Friday, December 6 to Thursday, December 19
Daniels Building
1 Spadina Crescent
Whether you're a future student, an alum or a member of the public with an interest in architecture, forestry, landscape architecture or urban design—you're invited to join the Daniels Faculty for Fall 2024 Reviews. Throughout December, students from across our graduate and undergraduate programs will present final projects to their instructors and guest critics from academia and the professional community.
All reviews will take place in the Daniels Building at 1 Spadina Crescent from 9 a.m. to 6 p.m. (unless otherwise stated). Follow @uoftdaniels on social media and join the conversation using the hashtags #danielsreviews and #danielsreviews24.
Please note that times and dates are subject to change.
Current students should reference the Final Examinations & Reviews schedule for more information.
Friday, December 6 | Undergraduate
Drawing and Representation I
ARC100
Coordinator: James Macgillivray
Instructors: Lara Hassani, Adrian Phiffer, Zachary Mollica, Brandon Bergem, Anne Ma, Niloufar Jalal-Zadeh, Matthew De Santis, Mariano Martellacci, Kyle O'Brien, Phat Le, Ji Hee Kim, Katy Chey
Rooms: Main Hall (170A, 170B), 215, 230, 240, 315, 330
Monday, December 9 | Undergraduate
9:30 a.m. - 1:30 p.m.
Drawing and Representation II
ARC200
Coordinator: Roberto Damiani
Instructors: Michael Piper, Maria Denegri, Reza Moghaddamnik, Jon Cummings, Nova Tayona, Karen Kubey, Jeffrey Garcia, Erica Kim
Rooms: Main Hall (170A, 170B, 170C), 215, 230, 240, 315, 340
Landscape Architecture Studio III
ARC363
Instructor: Behnaz Assadi
Room: 330
Tuesday, December 10 | Graduate and Undergraduate
Capstone Project in Forest Conservation
FOR3008
Instructor: Catherine Edwards
Room: 200
View detailed schedule.
9:00 a.m. - 1:00 p.m.
Design Studio II
ARC201
Coordinator: Miles Gertler
Instructors: Shane Williamson, Jon Cummings
Rooms: 230, 240, 315
Architecture Studio III
ARC361
Coordinator: Adrian Phiffer
Instructors: David Verbeek, Carol Moukheiber
Rooms: Main Hall (170C), 215, 230, 330, second-floor hallway
Technology Studio III
ARC380
Instructors: Maria Yablonina (Coordinator), Nicholas Hoban
Room: Main Hall (170A, 170B)
Wednesday, December 11 | Graduate
Capstone Project in Forest Conservation
FOR3008
Instructor: Catherine Edwards
Room: 200
View detailed schedule.
Design Studio I
ARC1011
Coordinator: Chris Cornecelli
Instructors: Anne-Marie Armstrong, Shane Williamson, Kara Verbeek, Julia Di Castri, Mahsa Malek
Rooms: Main Hall (170A, 170B, 170C)
Design Studio I
LAN1011
Coordinators: Alissa North, Peter North
Instructor: Reinaldo Jordan
Room: 230
Thursday, December 12 | Graduate
Design Studio 3: Integrated Urbanism Studio
ARC2013/LAN2013/URD1011
Coordinators: Mauricio Quiros Pacheco, Fadi Masoud, Roberto Damiani
Instructors: Samantha Eby, Chloe Town, Laurence Holland, Christos Marcopoulos, Mariana Leguia Alegria, David Verbeek, Robert Wright
Rooms: Main Hall (170A, 170B, 170C), 230
Friday, December 13 | Graduate
Design Studio 3: Integrated Urbanism Studio
ARC2013/LAN2013/URD1011
Coordinators: Mauricio Quiros Pacheco, Fadi Masoud, Roberto Damiani
Instructors: Samantha Eby, Chloe Town, Laurence Holland, Christos Marcopoulos, Mariana Leguia Alegria, David Verbeek, Robert Wright
Rooms: Main Hall (170A, 170B, 170C), 230
Post-Professional Thesis
ALA4021
Coordinator: Mason White
Instructors: Noheir Elgendy, Miles Gertler, Carol Moukheiber, Christos Marcopolous
Room: 242
Monday, December 16 | Undergraduate
Undergraduate Thesis
Senior Seminar in History and Theory (Research)
ARC456
Instructor: Simon Rabyniuk
Room: Main Hall (170A), 240, 242
Senior Seminar in Design (Research)
ARC461
Instructor: Jeannie Kim
Room: Main Hall (170B), first-floor hallway
Senior Seminar in Technology (Research)
ARC486
Instructor: Nicholas Hoban
Room: Main Hall (170C)
Comprehensive Studio III
ARC369
Instructors: Daniel Briker (Coordinator), Joshua Kirk
Rooms: 230, 330
Tuesday, December 17 | Undergraduate
Undergraduate Thesis
Senior Seminar in History and Theory (Research)
ARC456
Instructor: Simon Rabyniuk
Room: Main Hall (170A), 240, 242
Senior Seminar in Design (Research)
ARC461
Instructor: Jeannie Kim
Room: Main Hall (170B), first-floor hallway
Senior Seminar in Technology (Research)
ARC486
Instructor: Nicholas Hoban
Room: Main Hall (170C)
Wednesday, December 18 | Graduate
Fall 2024 Option Studios
ARC3015/LAN3016/URD2013
platform:MIDDLE
Instructor: Johanna Hurme
Rooms: 340, 315
Expanding Heritage: Imagining Climate Resilient and Inclusive Futures for Stone Town/Ng’ambo
Instructor: Aziza Chaouni
Rooms: 240, 242, Student Commons
The Blurst of Times: Exploring AI’s Creative Potential in Architectural Design
Instructor: Vivian Lee
Rooms: 215, 209
Big Little Village
Instructors: Florian Idenburg, Jing Liu
Rooms: Main Hall (170A/170B)
SEEDS + WEEDS: The Knotty Natures of Botanic Gardens
Instructor: Karen M’Closkey
Room: 230
New (High-Density) Neighbourhoods with “Old City Charm”
Instructor: Misha Bereznyak
Room: 330
Thursday, December 19 | Graduate
Fall 2024 Option Studios
ARC3015/LAN3016
Architecture, Community, and Cultural Memory
Instructor: Tura Cousins Wilson, Shane Laptiste
Rooms: 315, 340
Off-campus location: 468 Queen St West
Impersonation: Being a Child
Instructor: Eiri Ota
Room: 230
Entanglement: Human, AI, and Digital Fabrication
Instructor: Humbi Song
Rooms: 215, 209
Plant Diaspora
Instructor: Behnaz Assadi
Rooms: Main Hall (170A, 170B)
(Ex) Base Scape: The Architecture of (Ex) Extra Territories
Instructor: Nahyun Hwang
Rooms: 330


