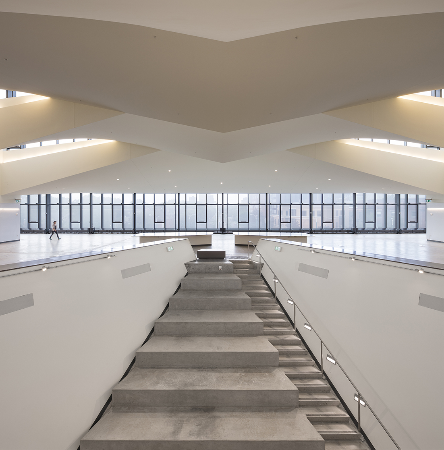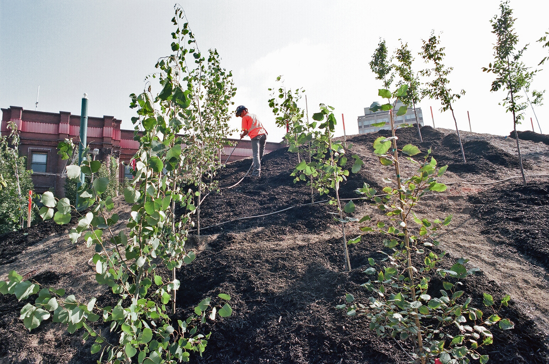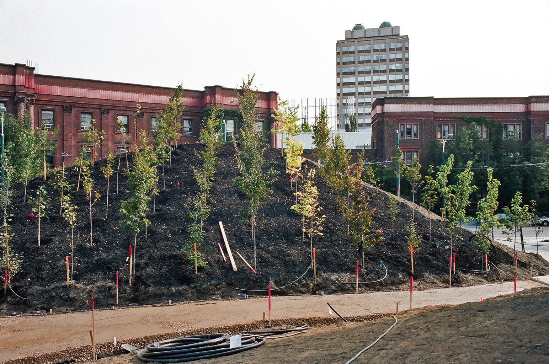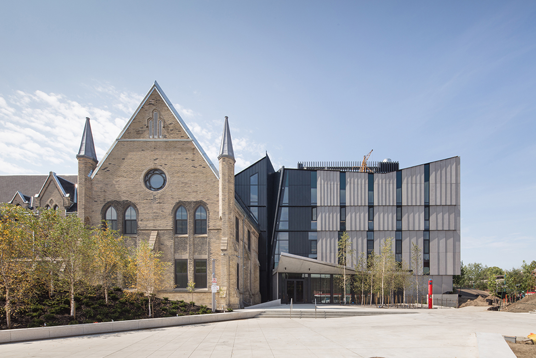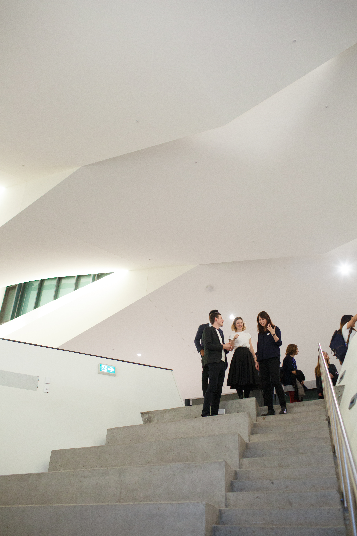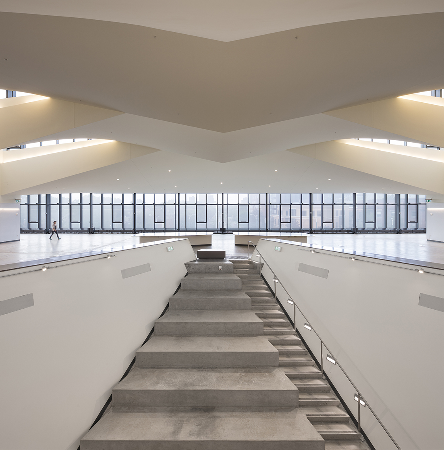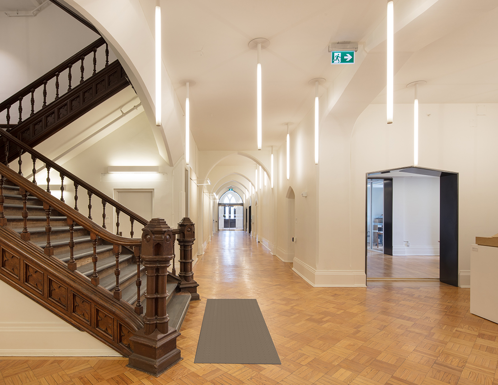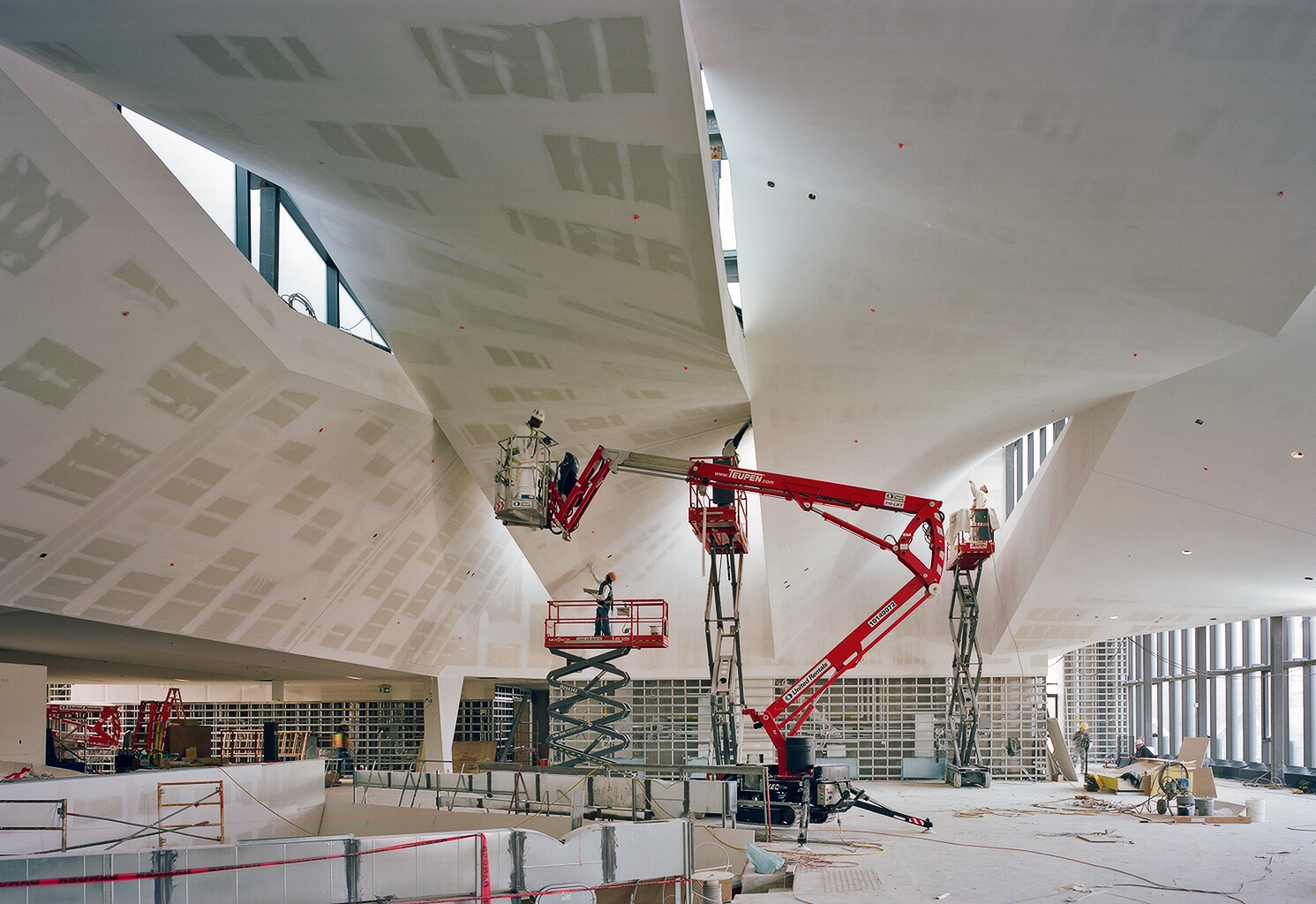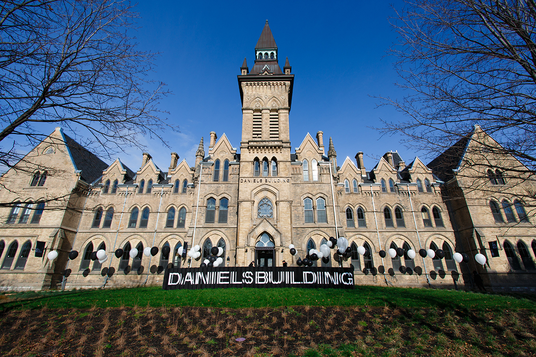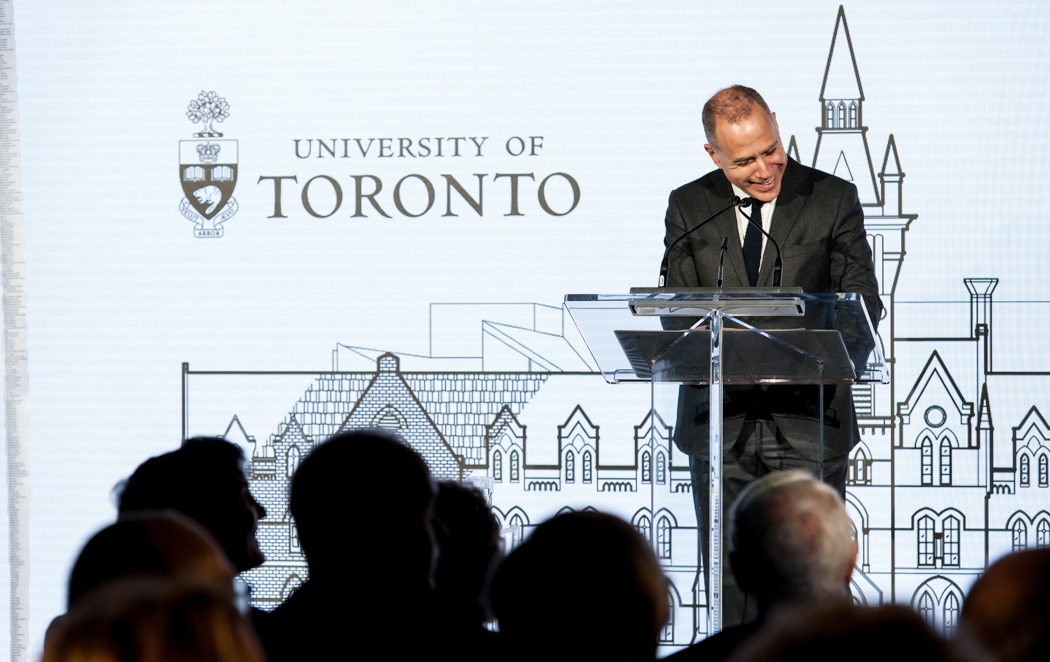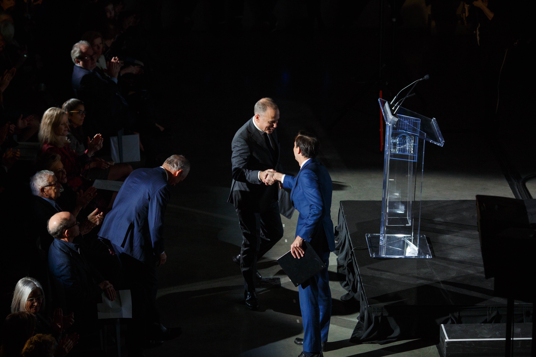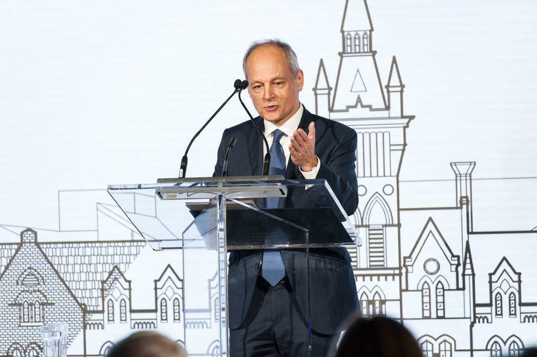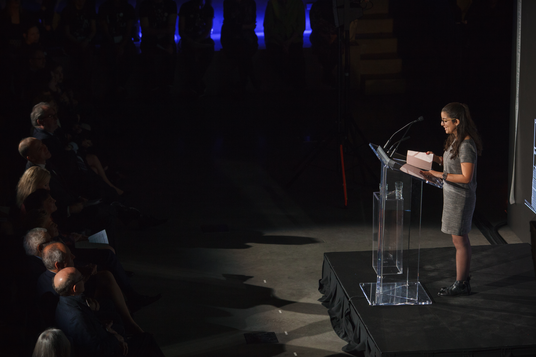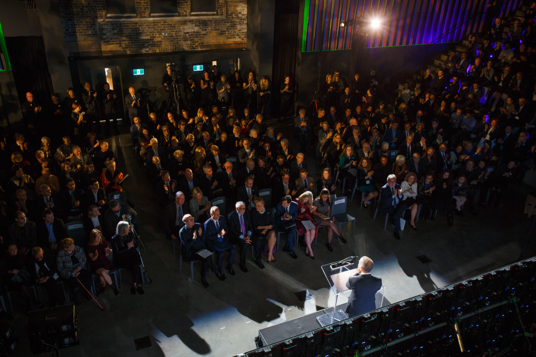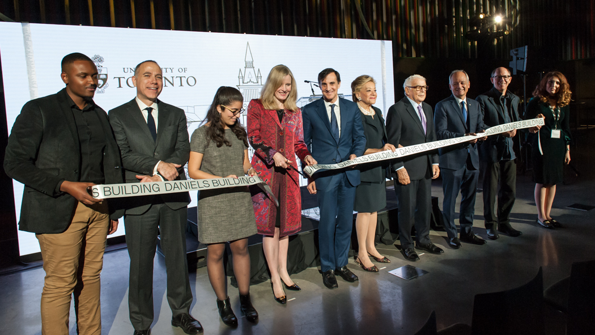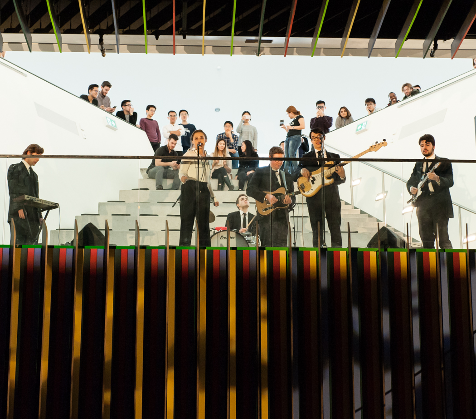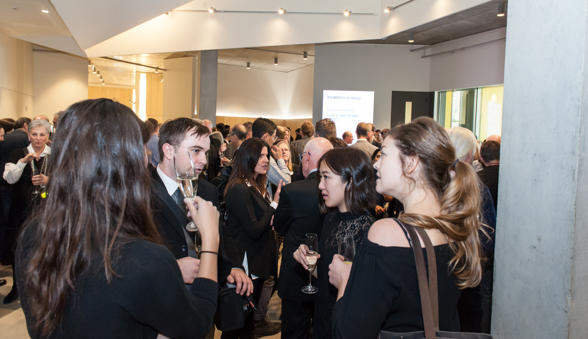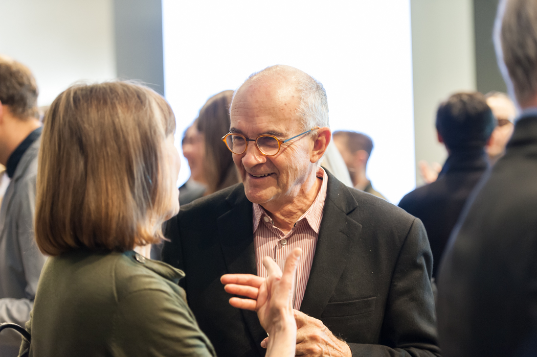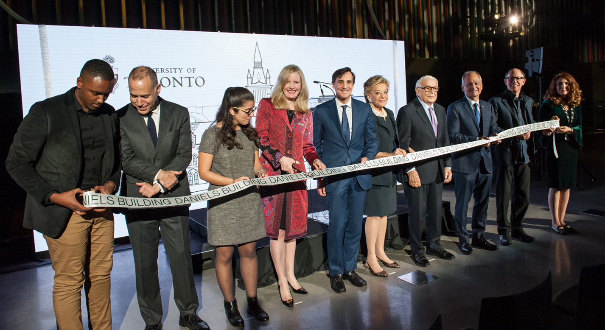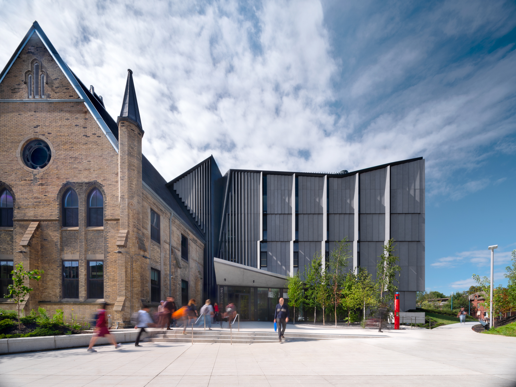
13.12.18 - One Spadina Honoured by 2018 AN Best Design Awards
The Daniels Building at One Spadina was recently honoured as a finalist for Building of the Year as part of the 2018 AN Best Design Awards. These awards, now in their sixth year, are a unique project-based awards program that showcases great buildings, building elements, interiors, and installations. Additionally, The Architects Newspaper (AN) panel awarded the Daniels Faculty the top honours in the education category, alongside notable buildings from UCSB and Carnegie Mellon University.
In their announcement of the winners, AN’s William Menking and Matt Shawn said that the final decision was a close one:
For our Building of the Year award, our esteemed jury was fiercely divided between two exemplary but very different projects. The final debate came down to SCHAUM/SHIEH’s Transart Foundation—a private gallery across from the Menil campus in Houston—and NADAAA’s Daniels Faculty of Architecture, Landscape, and Design at the University of Toronto. SCHAUM/SHIEH’s relatively small but mighty building employs punched-through balconies and a blurred program to utilize the space to maximum effect. Meanwhile, NADAAA’s extension and renovation of a 19th-century neo-Gothic building includes dramatic, complex lunettes that let in Aalto-esque light. In the end, the jury chose the scrappy Houston project, but the decision really could have gone either way.
The John H. Daniels Faculty of Architecture, Landscape, and Design celebrated the official opening of One Spadina on November 17, 2017. Designed by Nader Tehrani and Katherine Faulkner, principals of the internationally acclaimed firm NADAAA — in collaboration with Architect-of-record Adamson & Associates, landscape architects Public Work, and heritage architects ERA — the revitalized One Spadina is an urban design exemplar and catalyst for the transformation of U of T’s western edge on the Spadina corridor. The Daniels Building at One Spadina is a showcase for the city and the University, and a world-leading venue for studying, conducting research, and advocating for architecture, landscape, and sustainable urbanization.


