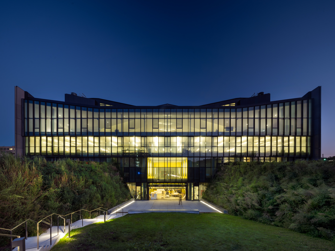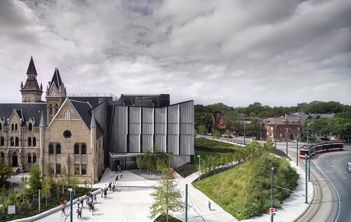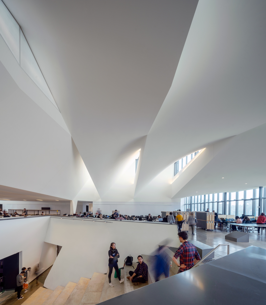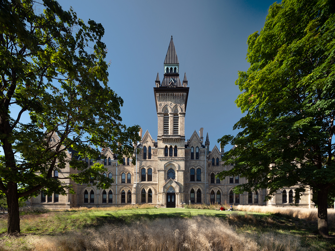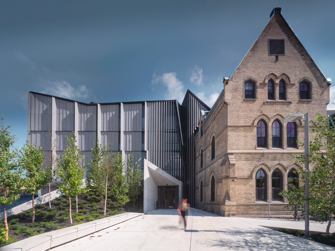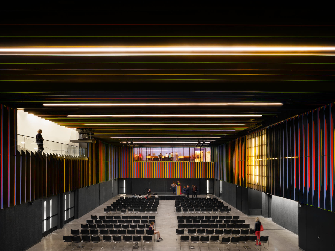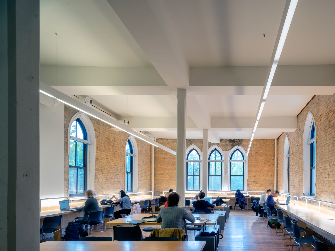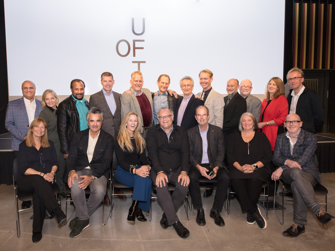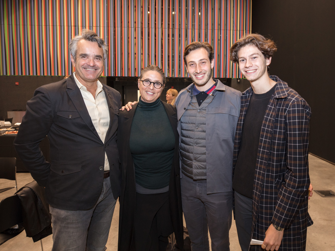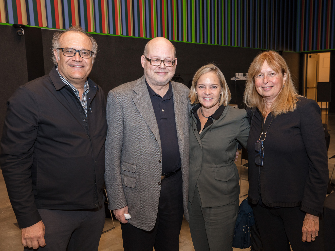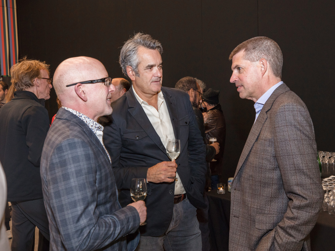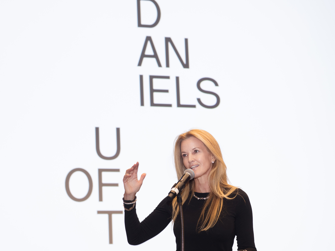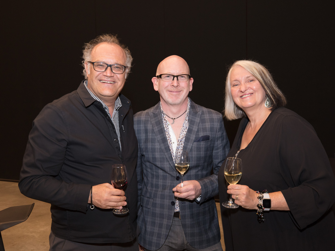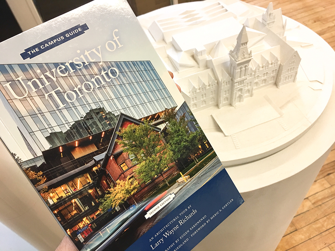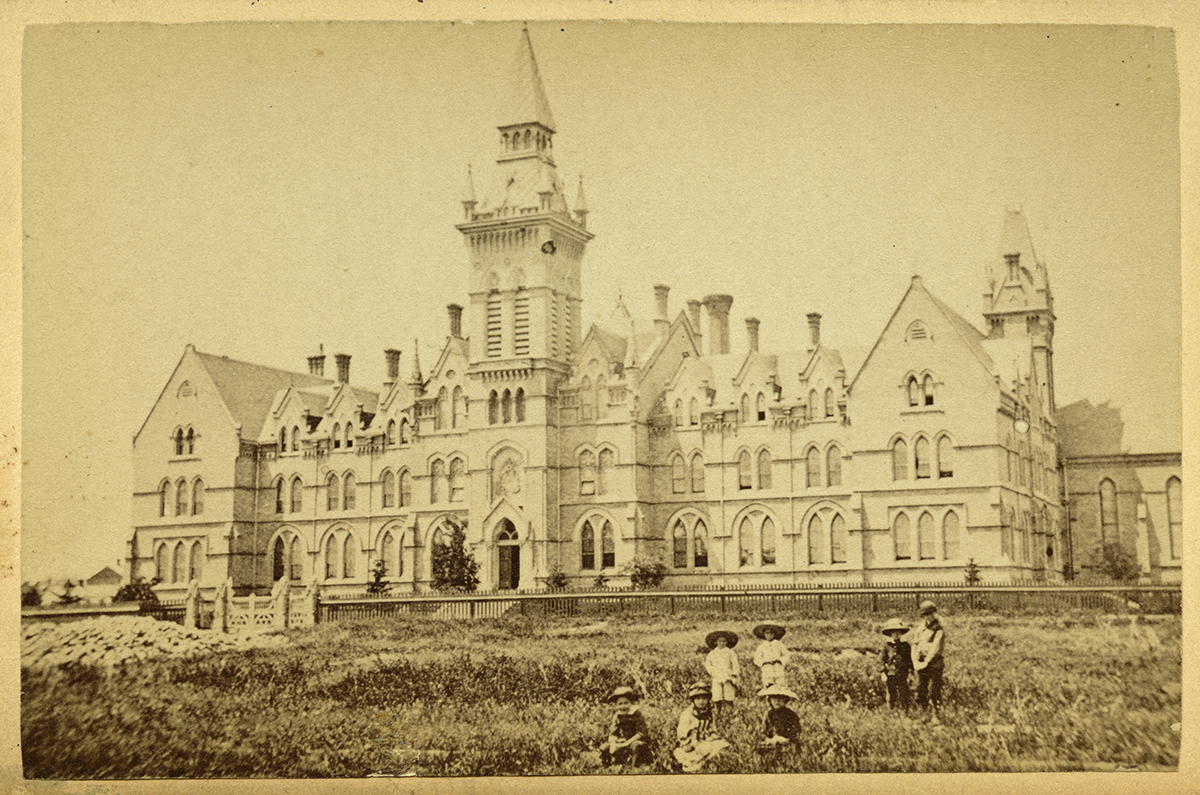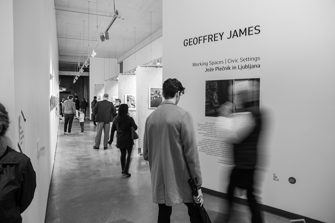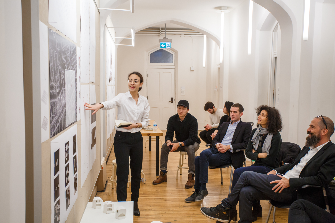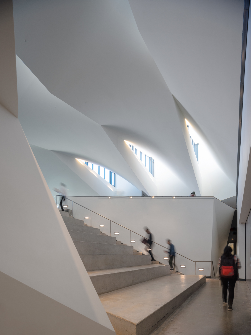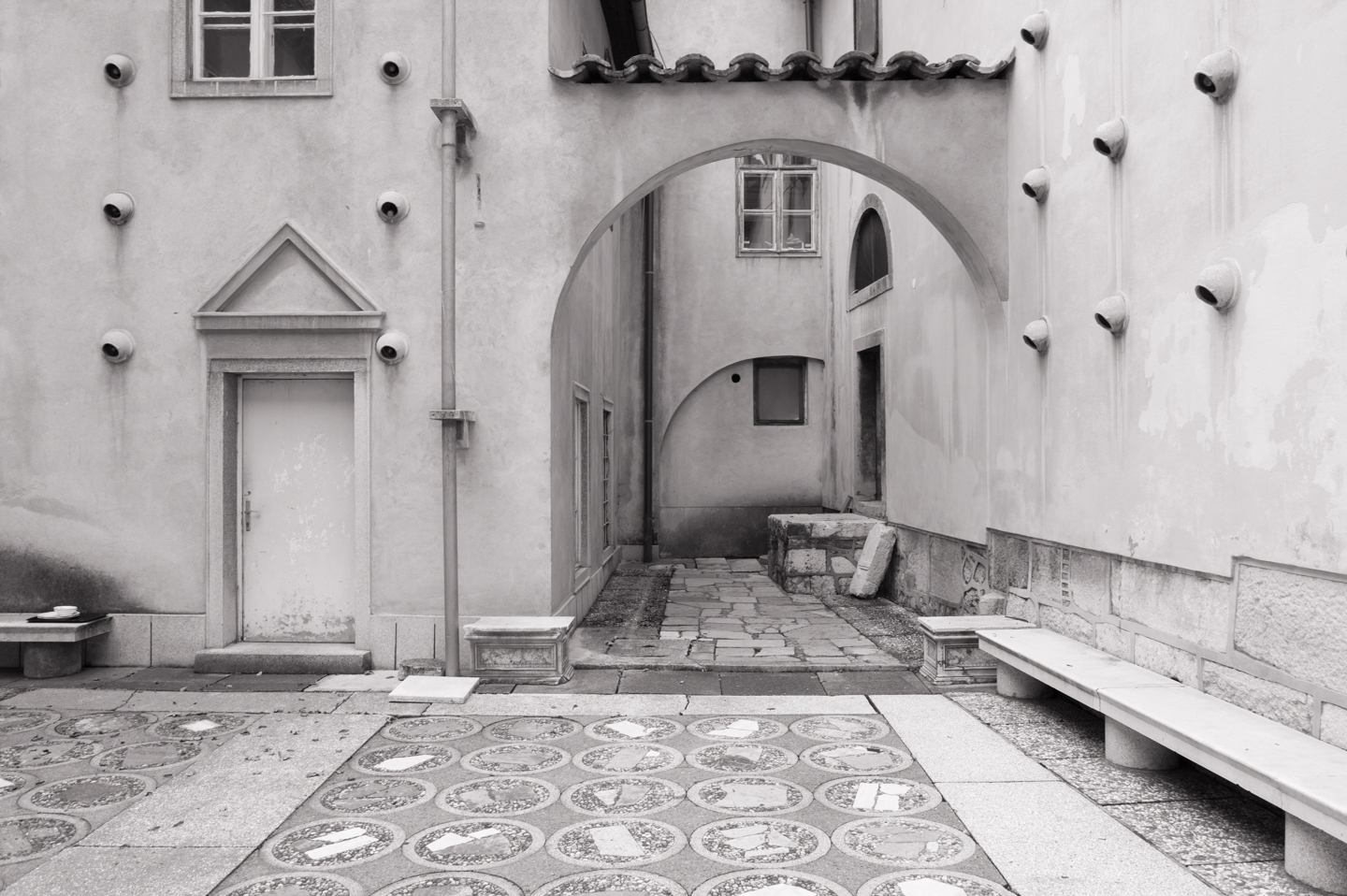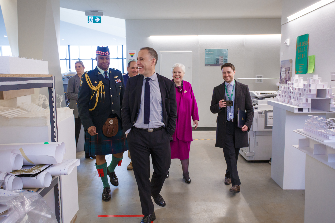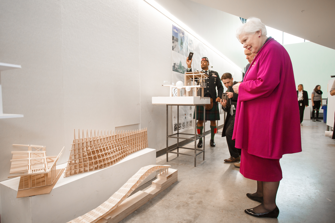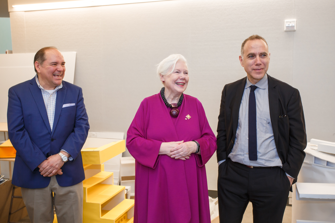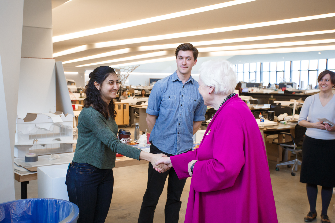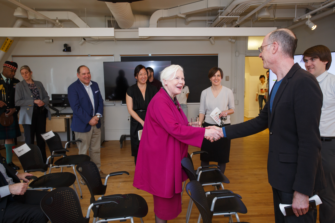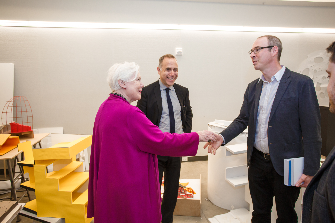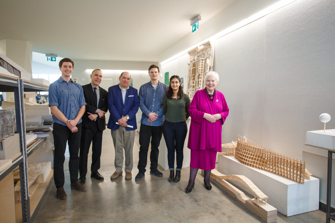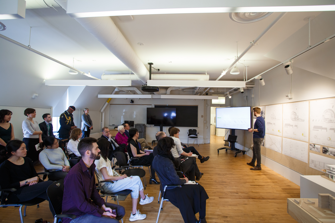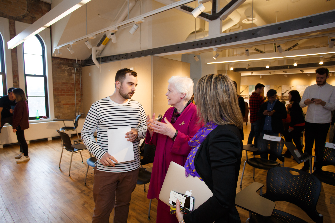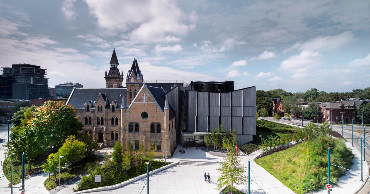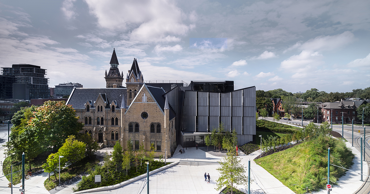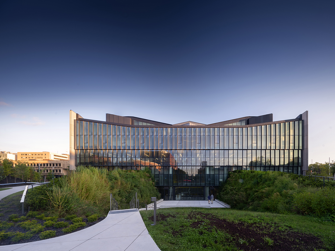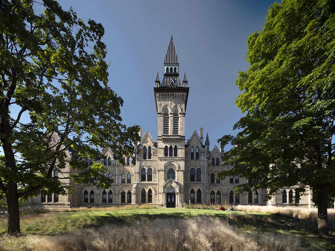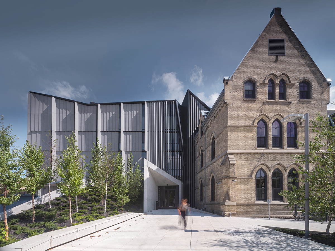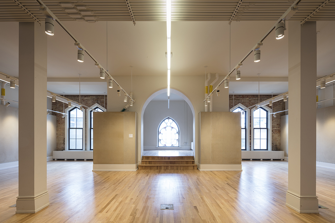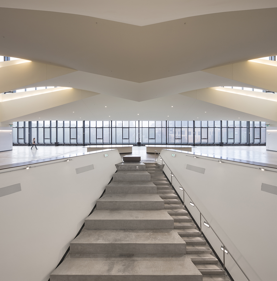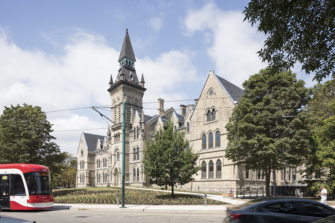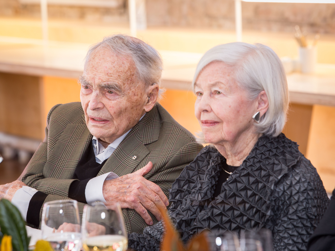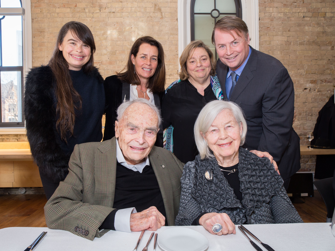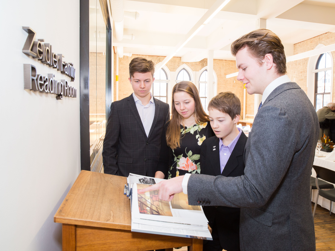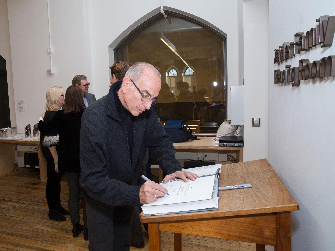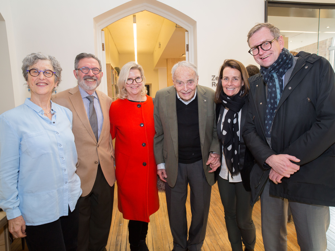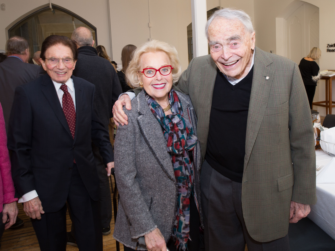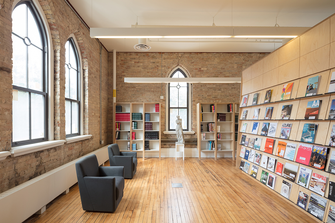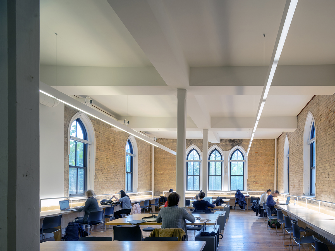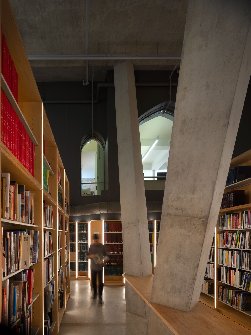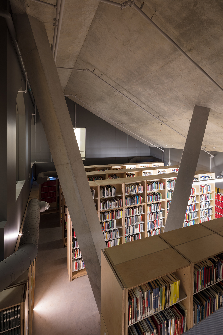29.08.17 - The new Daniels Building at One Spadina Crescent
The Daniels Faculty’s new building at One Spadina Crescent is reconnecting a vitally important site to the city in a new way, reinventing it as a gateway to the University of Toronto and an iconic hub for urban design. The original heritage building has been renovated and integrated with a new, stunning work of contemporary architecture.
Designed by Nader Tehrani and Katherine Faulkner, principals of the internationally acclaimed firm NADAAA — in collaboration with Architect-of-record Adamson & Associates, landscape architects Public Work, and heritage architects ERA — the revitalized One Spadina is an urban design exemplar and catalyst for the transformation of U of T’s western edge on the Spadina corridor. When fully complete, One Spadina will be a showcase for the city and the University, and a world-leading venue for studying, conducting research, and advocating for architecture, landscape, and sustainable urbanization.
What people are saying about One Spadina
“[One Spadina is] a rare approach towards bringing a heritage building back to life through new construction, one respectful of the existing structure, while introducing new spatial qualities to the entire ensemble.” — 2014 Holcim Award jury
“The University of Toronto, NADAAA, and ERA Architects Inc. are to be commended for achieving something that is very difficult: designing a bold, modern addition to a landmark heritage building with subtlety and elegance.” —2014 City of Toronto City Planning Division Staff report to the Preservation Board
“[The Daniels Faculty is] going to bring the building back to life and, with it, the corner of Spadina and College. This is good news not just for the students, but for the whole city. [When it is complete] it will be the best reason yet to come to the corner of Spadina and College.” — Christopher Hume, Toronto Star
"Yet it is already spectacular – one of the best buildings in Canada of the past decade, rich with arguments about how contemporary architecture, landscape and urbanism can work with history and build the city of the future." — Alex Bozikovic, Globe and Mail
"The Daniels Building, with its myriad moments of architectural delight, offers a fitting home for future generations of Toronto designers." — Peter Sealy, Abitare
"A feat of form-making, site planning, and city building." — Ken Greenberg, Canadian Architect
"An architecture school lives on the belief that good buildings make a difference, both to the people that inhabit them and the city that surrounds them. The Daniels building proves it in style." — Marcus Gee, Globe and Mail
Learn more about the One Spadina project
- Read about the Daniels Building in the news
- See a list of awards for One Spadina
- View photos documenting the construction process by Peter MacCallum
- Watch a presentation Nader Tehrani and Katherine Faulkner gave on the building project on June 11, 2013
- Check out our Fact Sheet
Lead photo by Michael Muraz; Additional photos by Nic Lehoux



