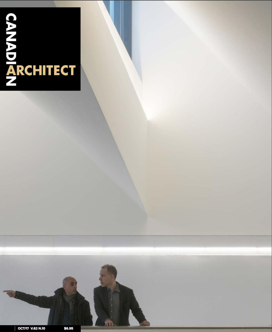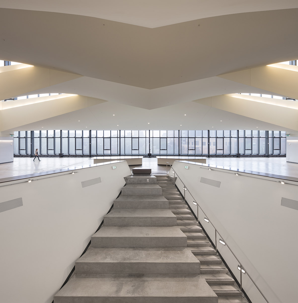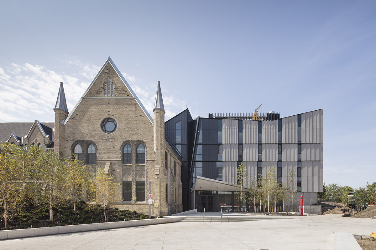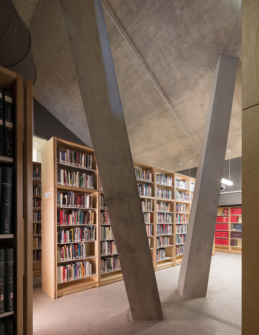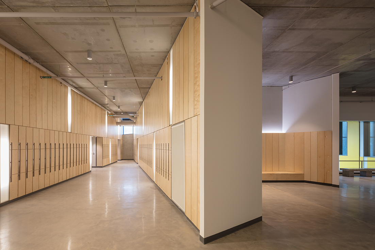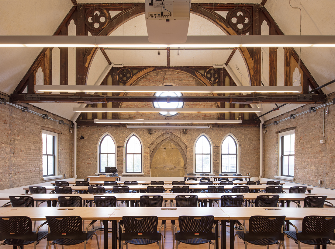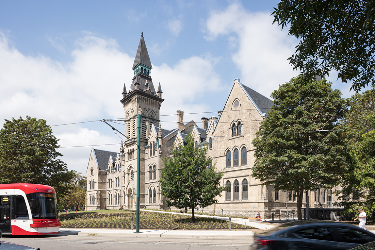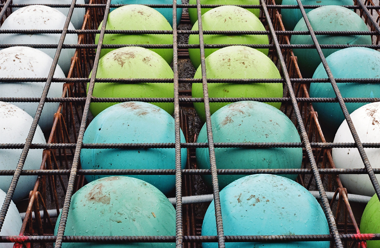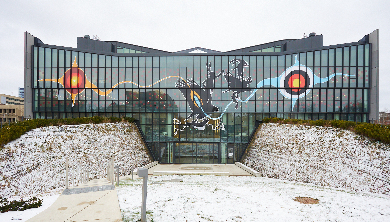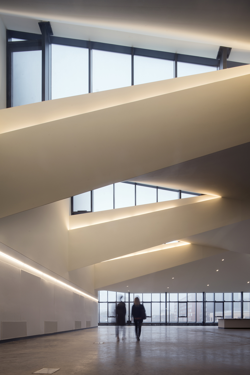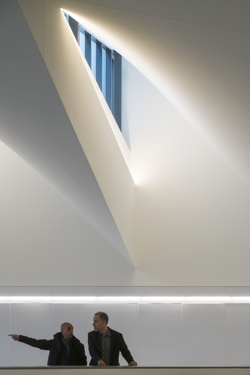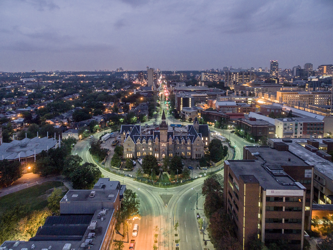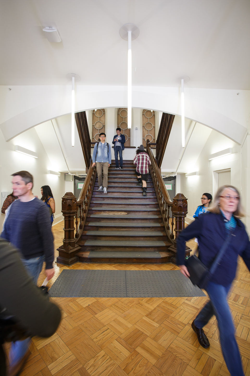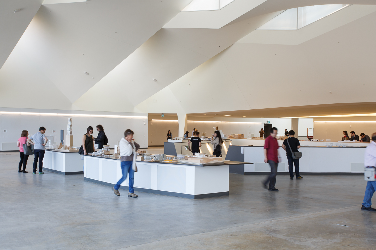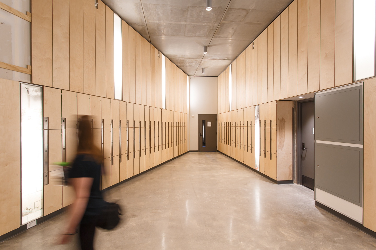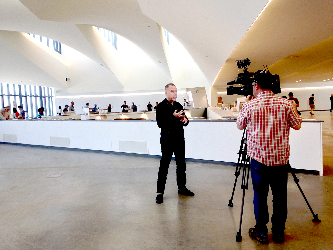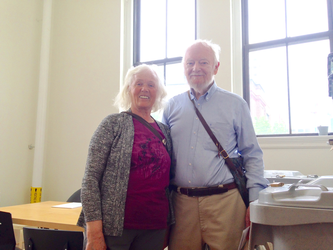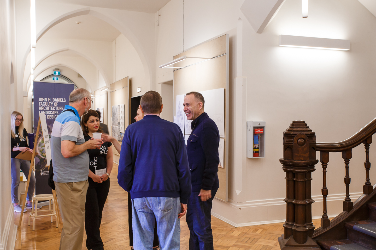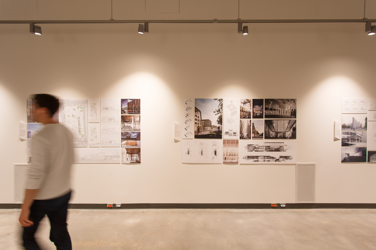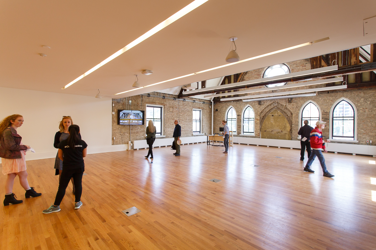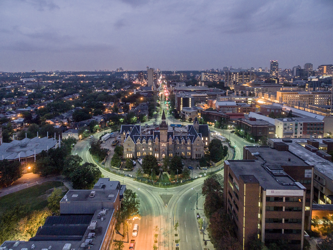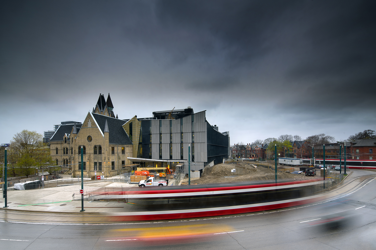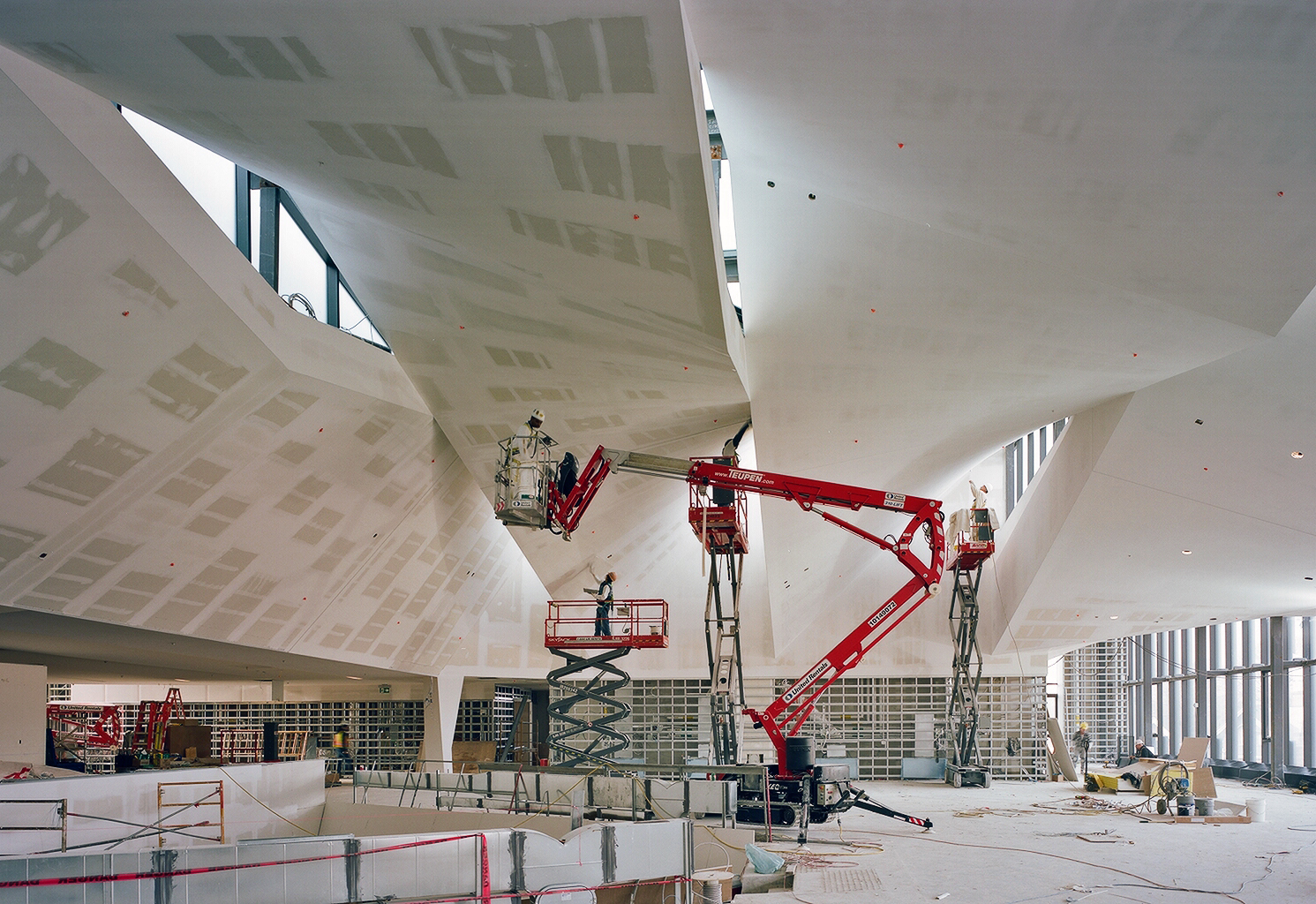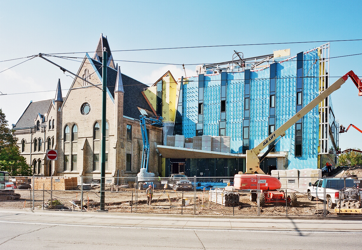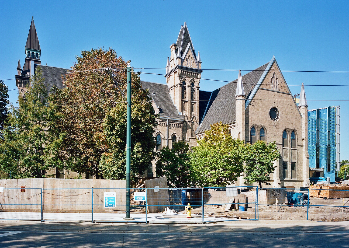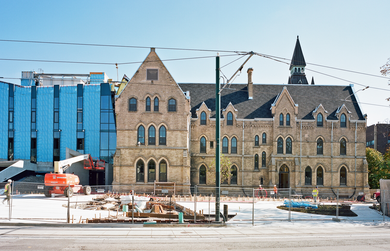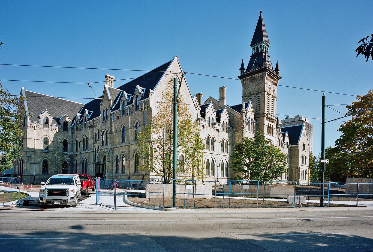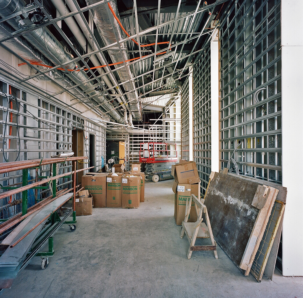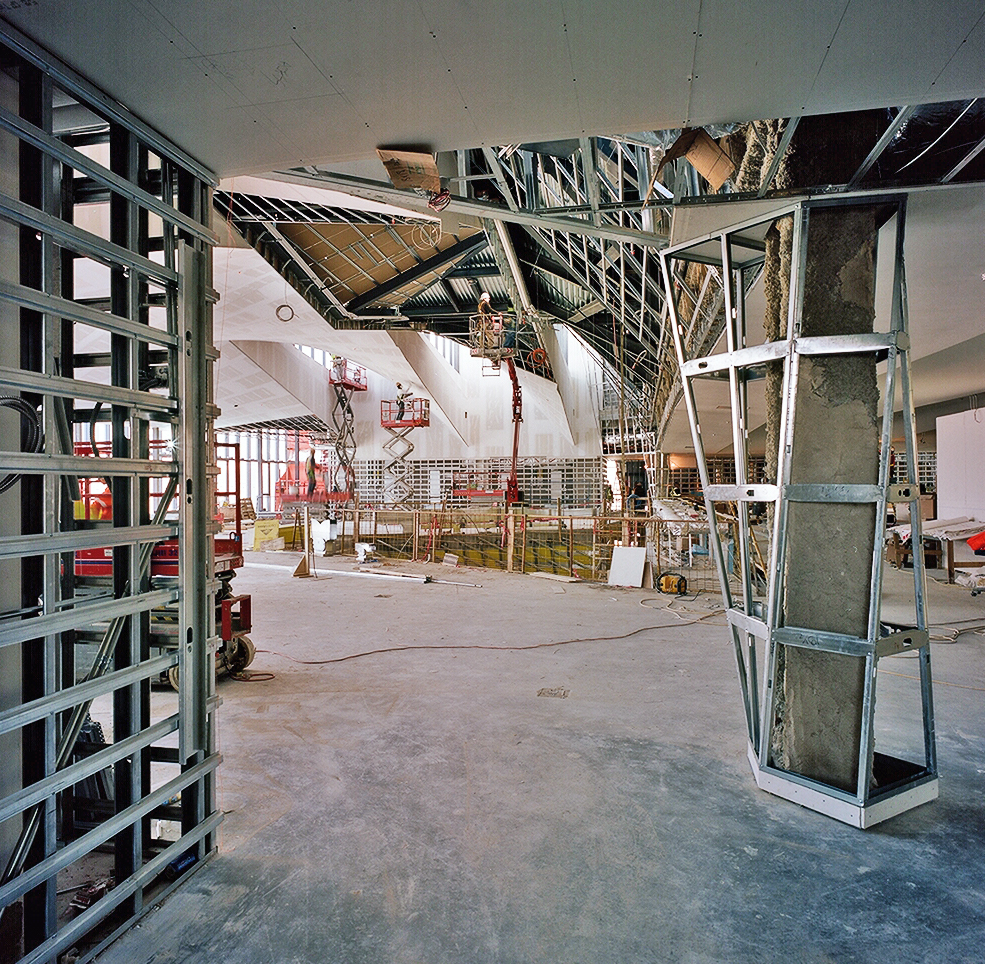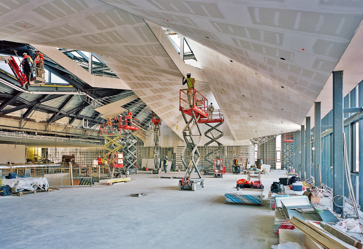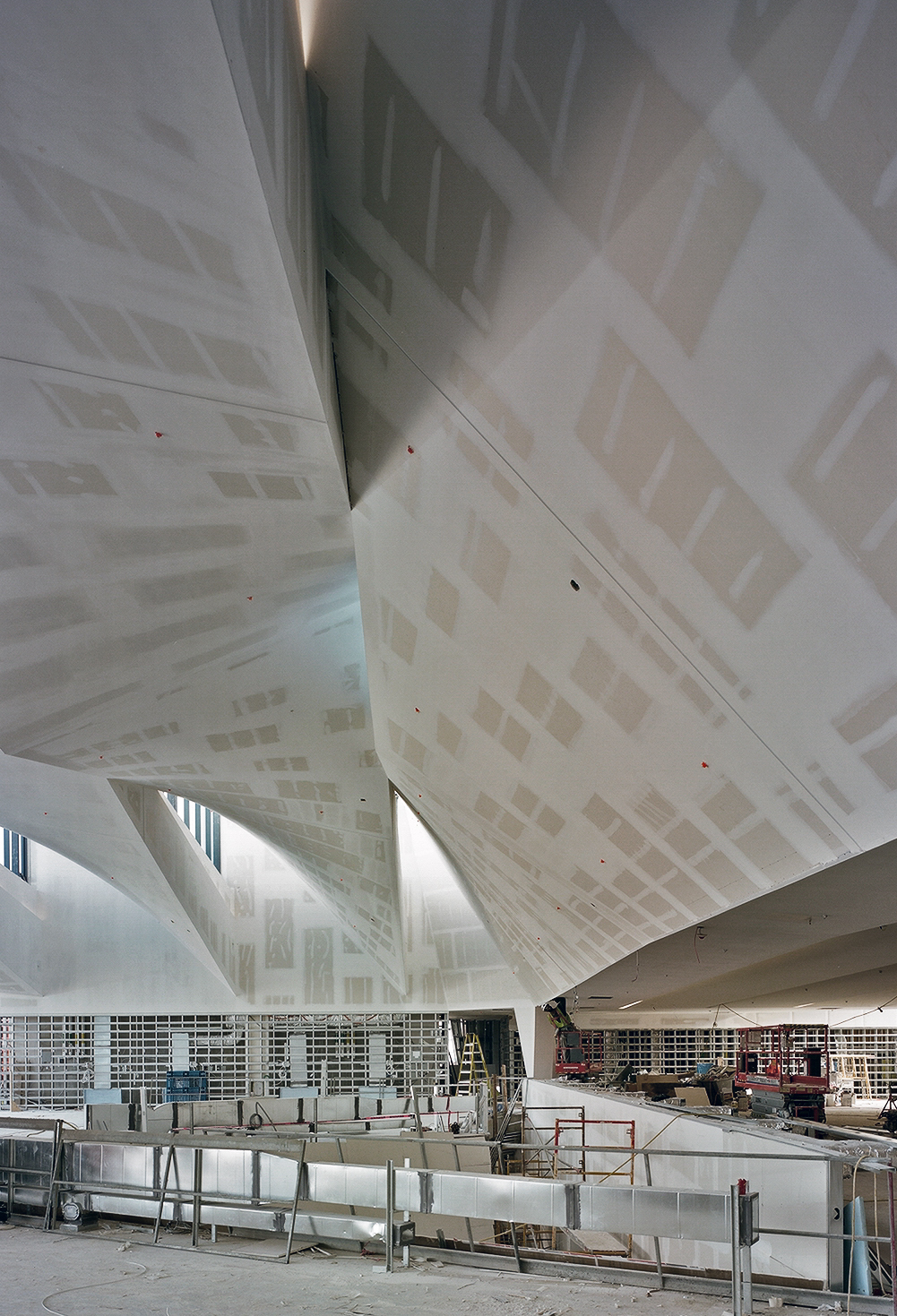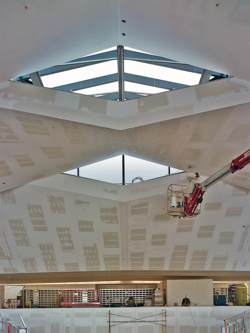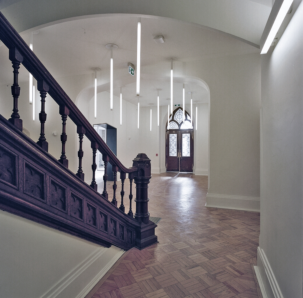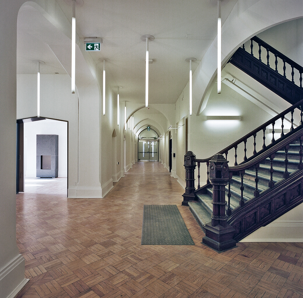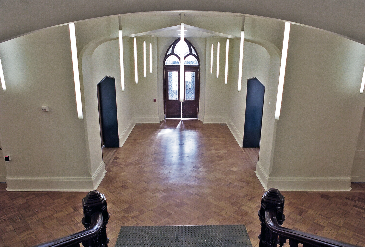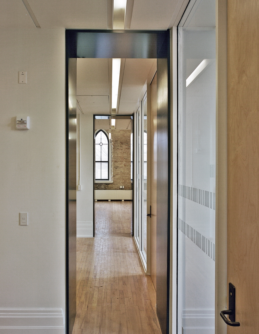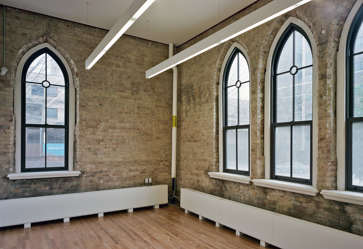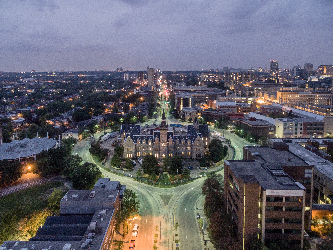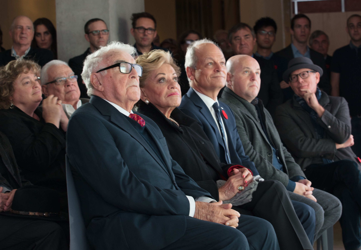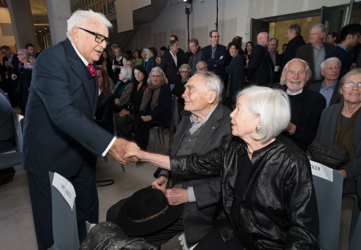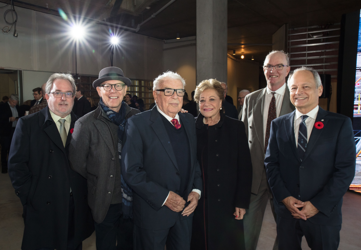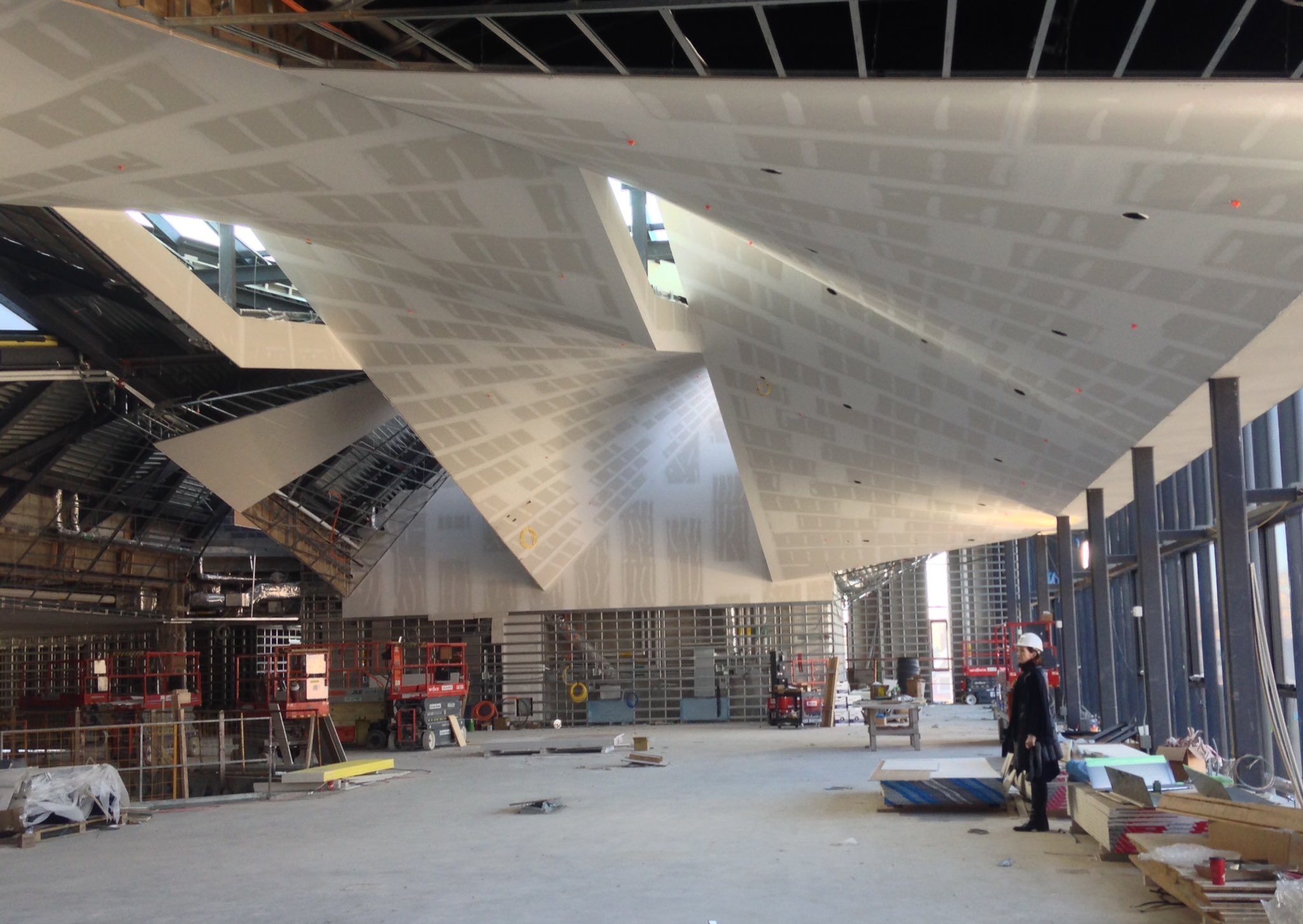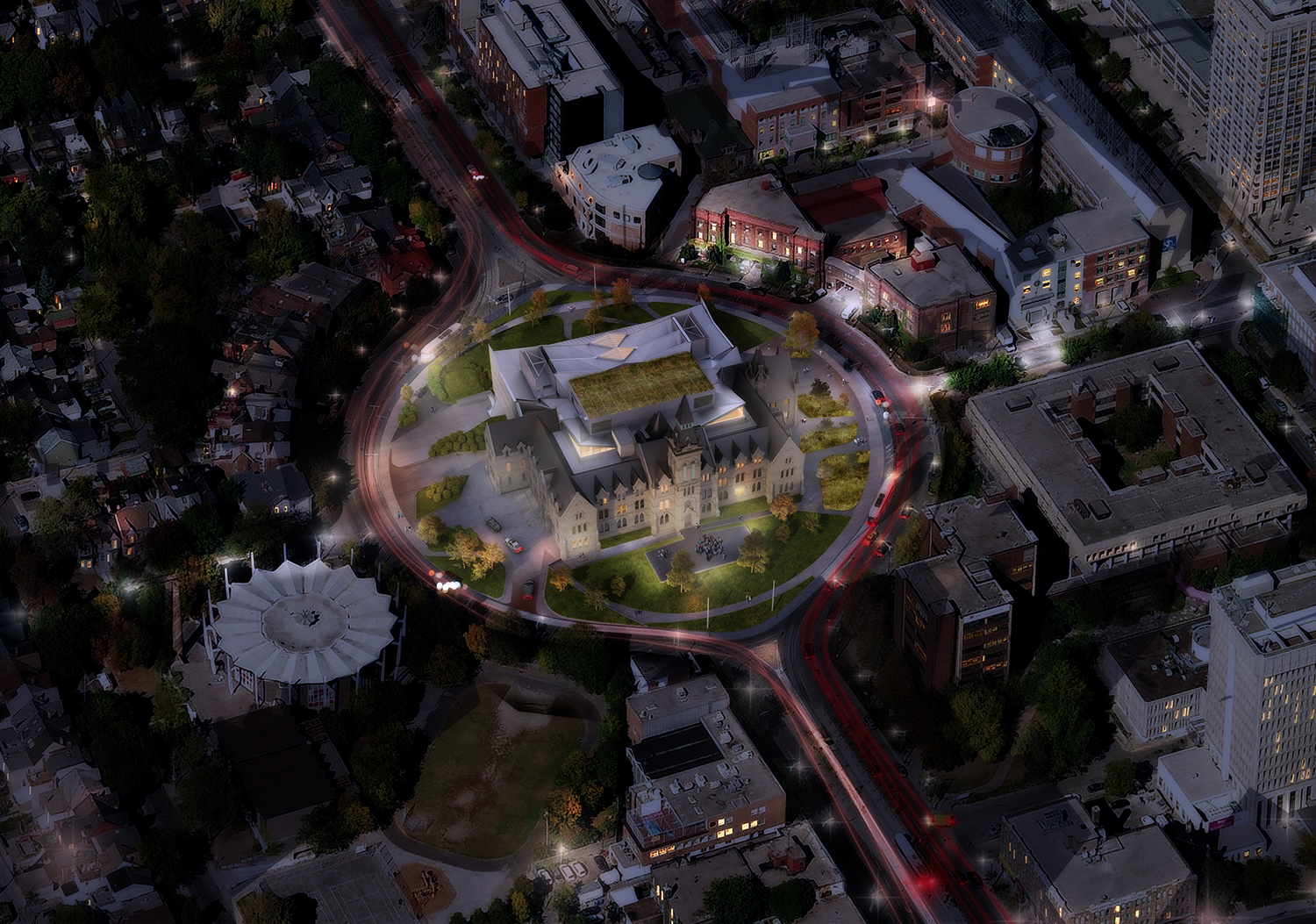Updated: March 17, 2022
In order to minimize uncertainty and disruption to students, staff, faculty and university communities, U of T will maintain COVID-19 vaccination and masking policies until at least the end of the current term.
Resources for all Daniels community members
All members of the Daniels community should familiarize themselves with the following resources before coming to campus.
Building hours (all times listed below are Eastern Time)
The Daniels Building at 1 Spadina Crescent is open during regular business hours between Monday – Friday, 8:30 a.m. to 5:30 p.m., and is accessible by fob 24 hours, 7 days a week.
Office of the Registrar and Student Services
Virtual support
Monday to Friday, 9 a.m. – 5 p.m.
In-person support
Monday to Friday, 9:30 a.m. – 4:30 p.m.
Wednesdays 10 a.m. – 4:30 p.m.
Workshop
The workshop is open Monday to Friday, 10 a.m. – 4 p.m. The assembly room is fob accessible after-hours.
Digital Fabrication Lab
Monday to Friday, 9:30 a.m. – 6 p.m.
Eberhard Zeidler Library
Monday to Thursday, 9 a.m. – 9 p.m.
Friday, 9 a.m. – 7 p.m.
Saturday and Sunday, 12 p.m. - 5 p.m
IT Help Desk
In-person support is available Monday to Friday between 10 a.m. and 4 p.m.
To receive assistance from IT staff, one must first create a ticket. Tickets are tracked to ensure your questions are answered in a timely manner, and to monitor ongoing issues so that we can continue to improve our service.
North and South Borden
The Borden Buildings are open during regular business hours Monday to Friday, 8:30 a.m. to 5:30 p.m, and are accessible by fob 24 hours, 7 days a week.
Earth Sciences Building
The Earth Sciences Building will be open during regular business hours Monday to Friday, 9 a.m. to 5 p.m. and is accessible by fob 24 hours, 7 days a week with fob access after-hours.
UTogether
UTogether is the main resource for the latest updates and FAQs from the University of Toronto: utoronto.ca/utogether.
UCheck
All members of our community who enter U of T campuses this winter must be fully vaccinated against COVID-19, and will be required to upload proof of vaccination via UCheck. UCheck must be completed every day, before arriving on campus.
Daniels Faculty COVID-19 FAQs
The Daniels Faculty will continue to update and add new answers to FAQs as the term progresses: Daniels Faculty COVID-19 FAQs.
Current Students
If you are a current student with an urgent need, please contact the Office of the Registrar and Student Services (ORSS): registrar@daniels.utoronto.ca.
COVID-19 Updates for Students
Resources
COVID-19 Updates for Students
Mental Health HUB – student mental health resource
NAVI – Your Mental Health Wayfinder
Good 2 Talk Student Helpline 1-866-925-5454 – professional counselling, information and referrals for mental health, addictions and well-being.
My SSP for U of T Students (support available 24/7) 1-844-451-9700 – immediate counselling support is available in 35 languages and ongoing support in 146 languages
St. George, Health and Wellness Centre
Faculty and Staff
Daniels faculty, librarians, and staff should be in conversation with their supervisor to confirm plans for winter 2022. Please reference UTogether’s Resources for faculty, librarians, and staff for answers to FAQs and the HR & Equity COVID-19 Main page.
Special Note
The Province and the University will continue to monitor the public health situation and its potential impact on Provincial and University health related policy. Changes will likely occur as the province and its municipalities adjust to new data about the virus. Under these circumstances, please be advised that changes to the delivery of courses, co-curricular opportunities, programs (including clinical programs or opportunities) and services may become necessary during the academic year. The University thanks its students, faculty and staff for their flexibility during these challenging times as we work together to maintain the standards of excellence that are the hallmark of the Daniels Faculty and the University.
