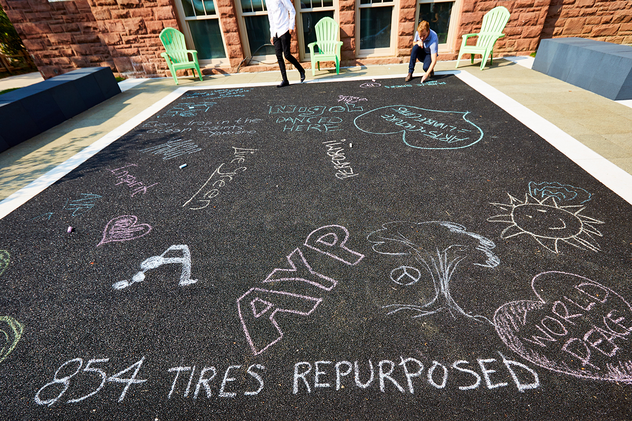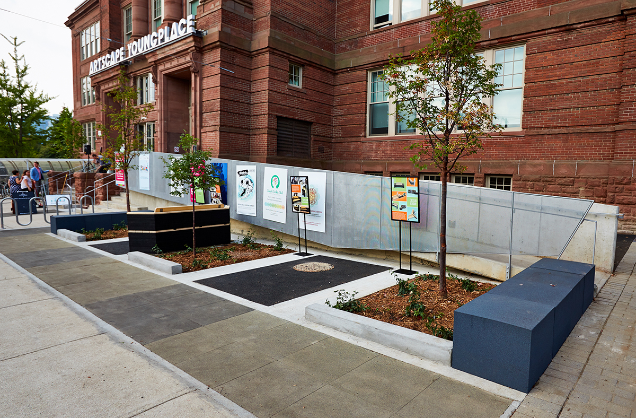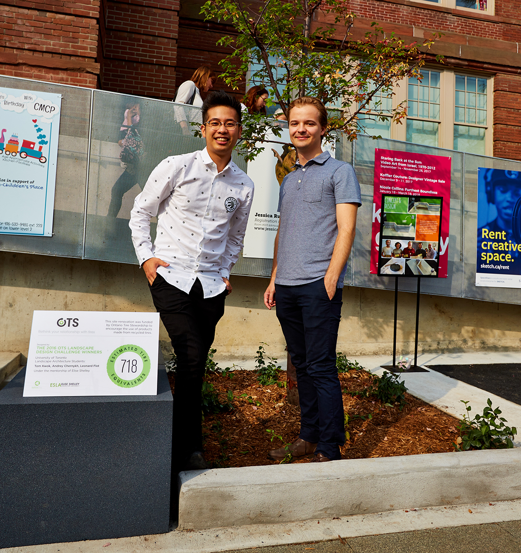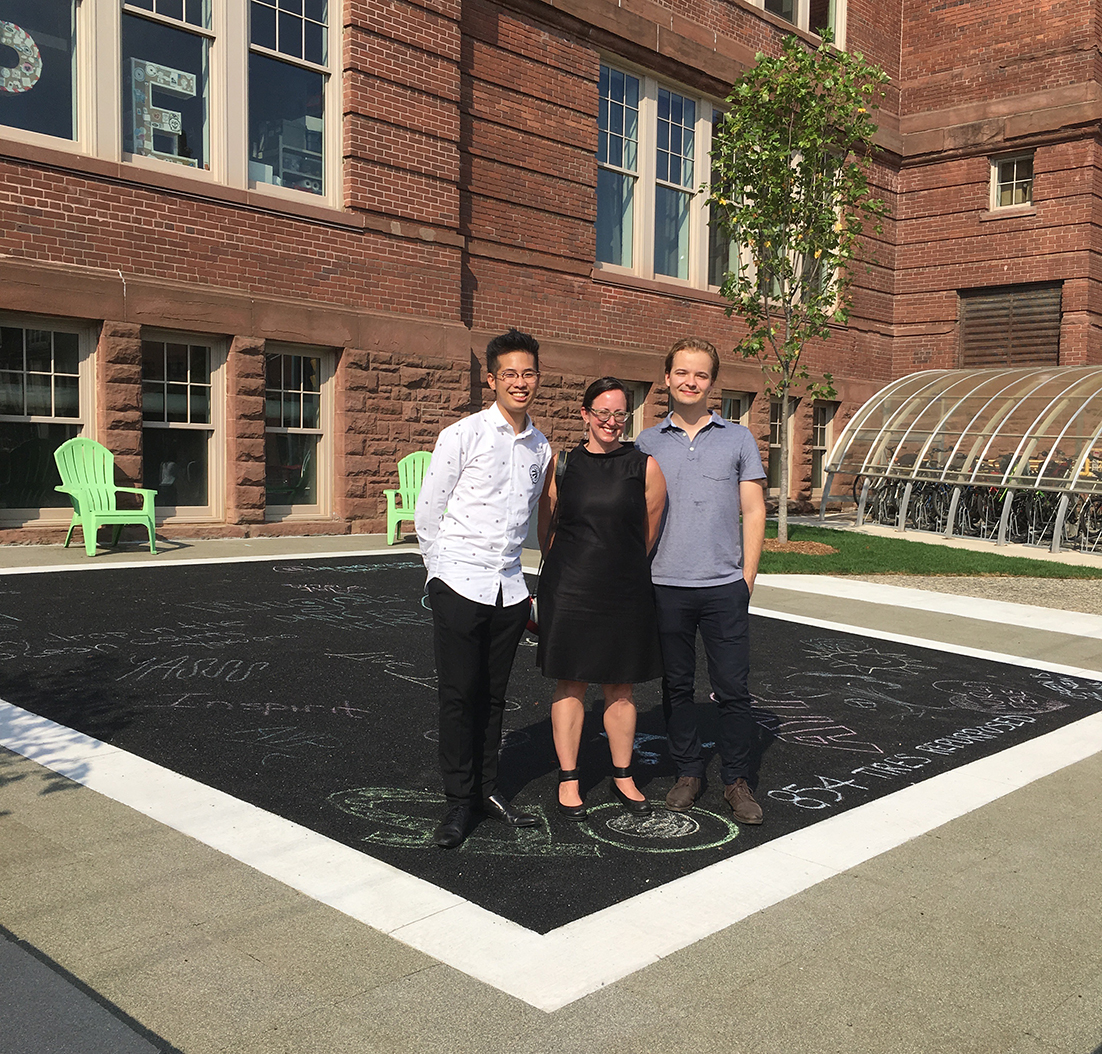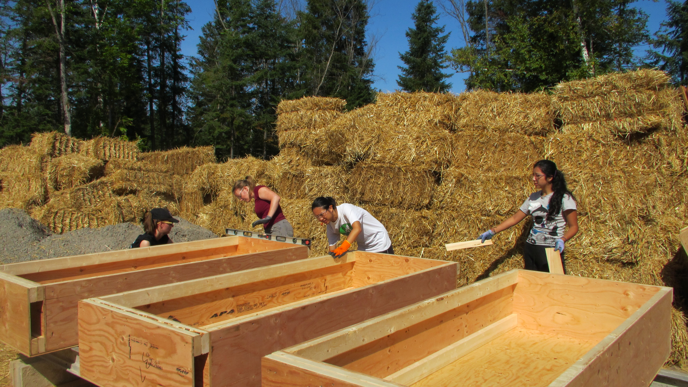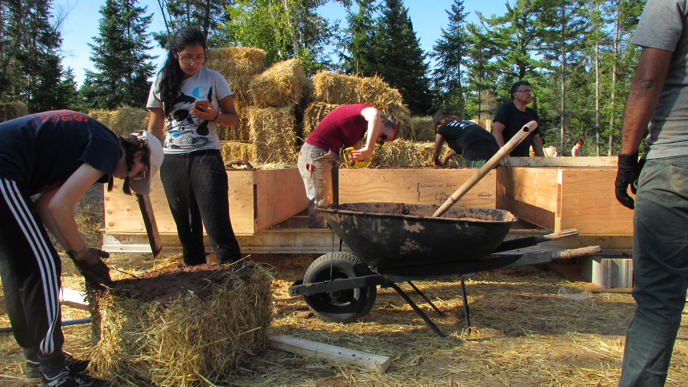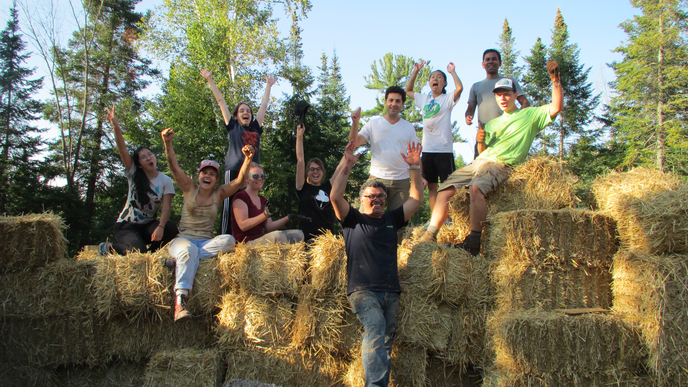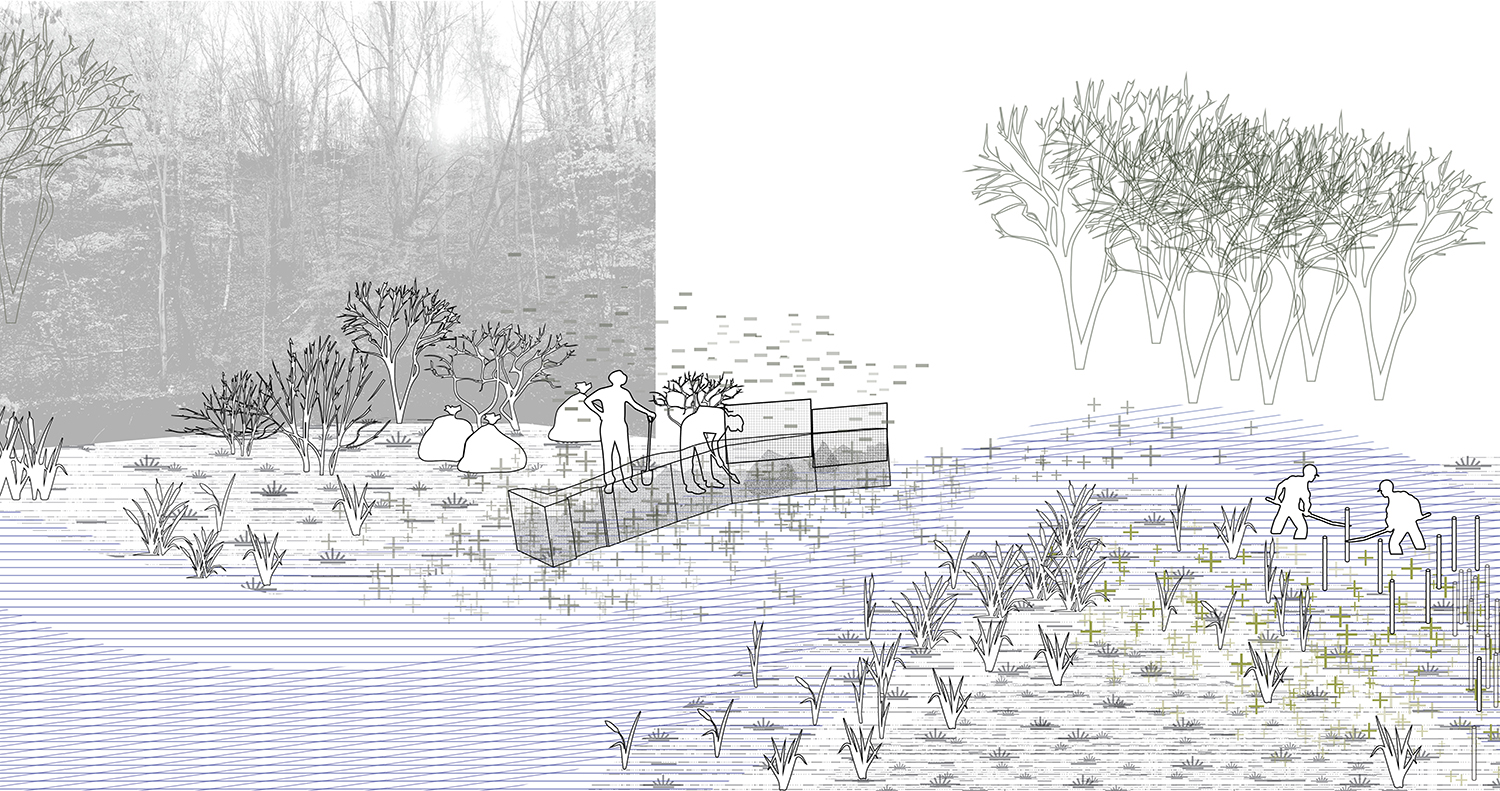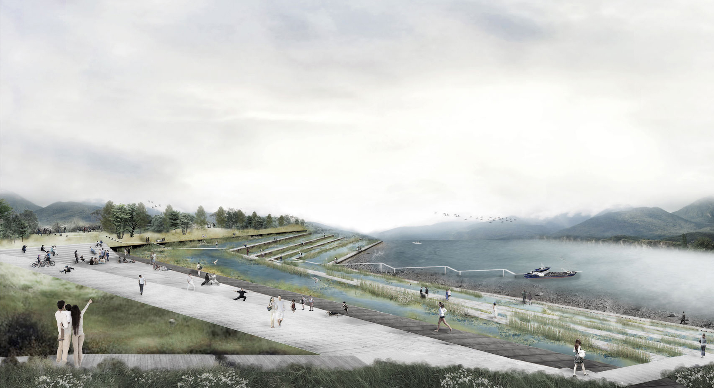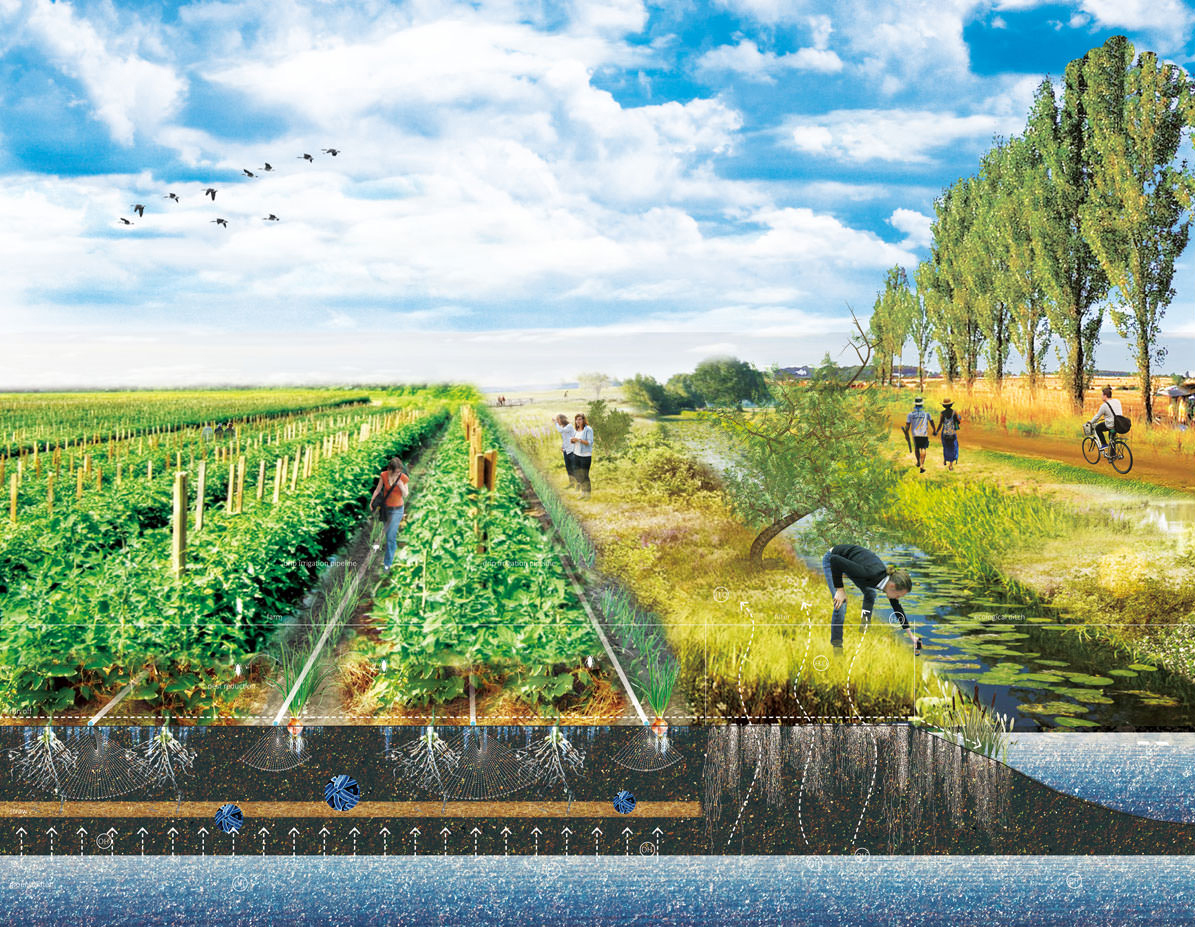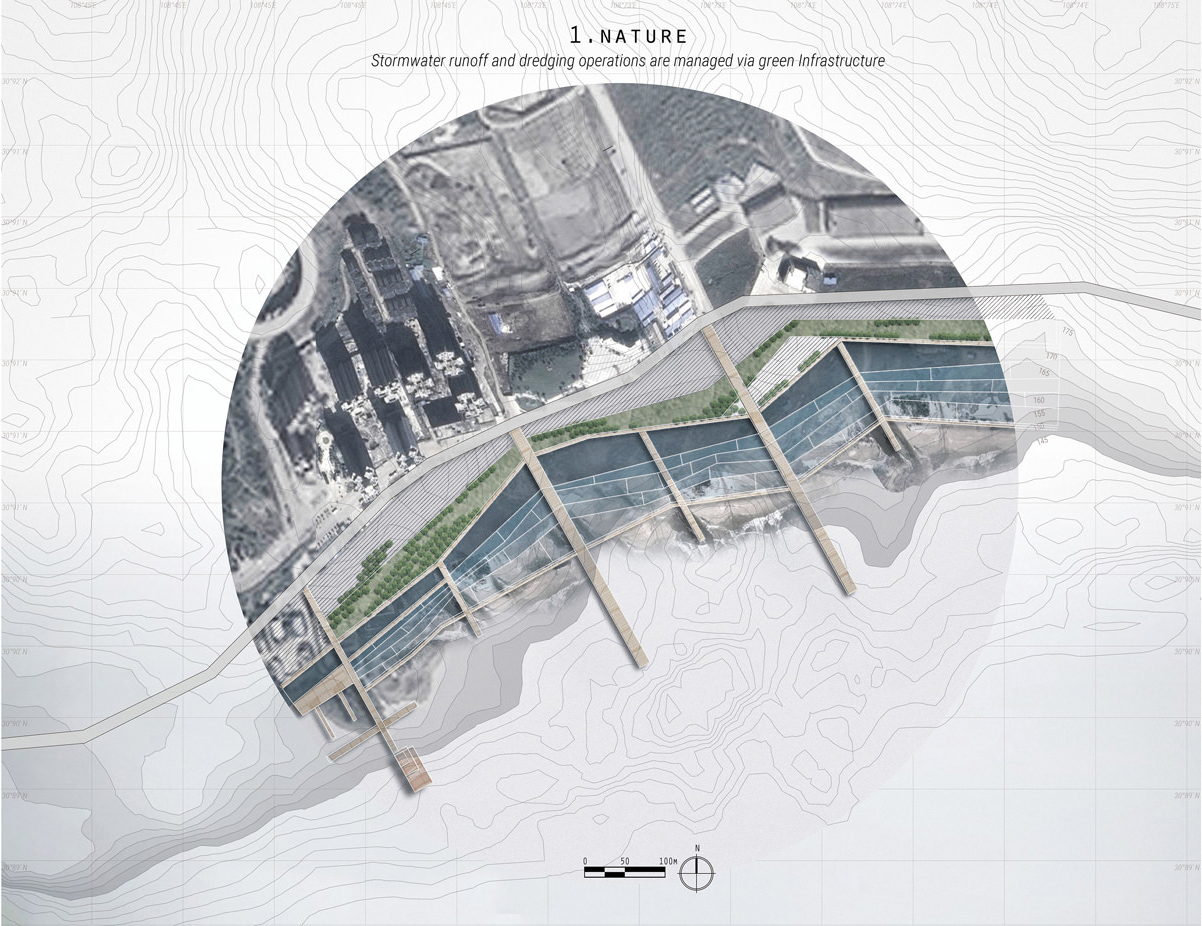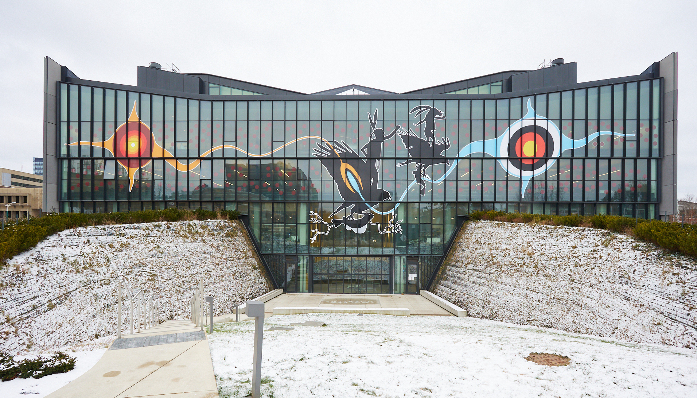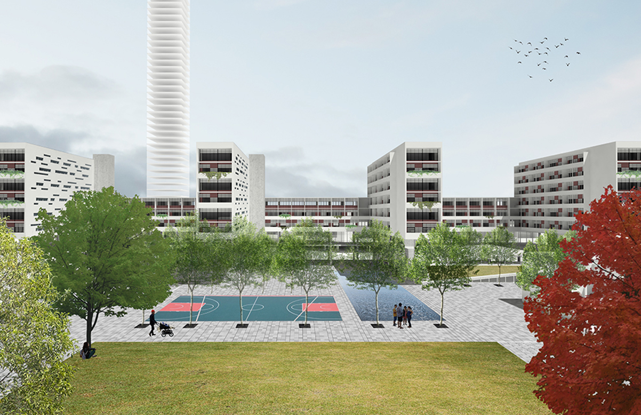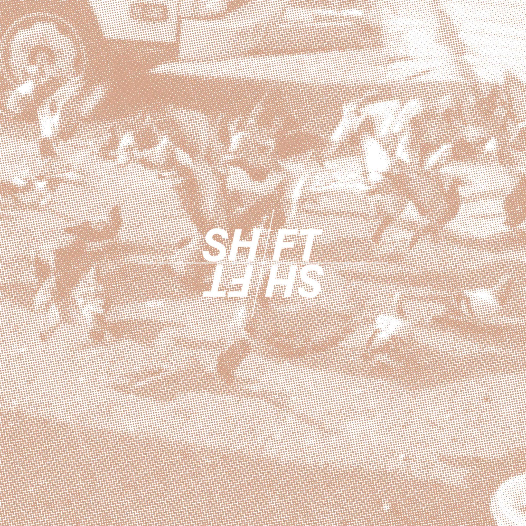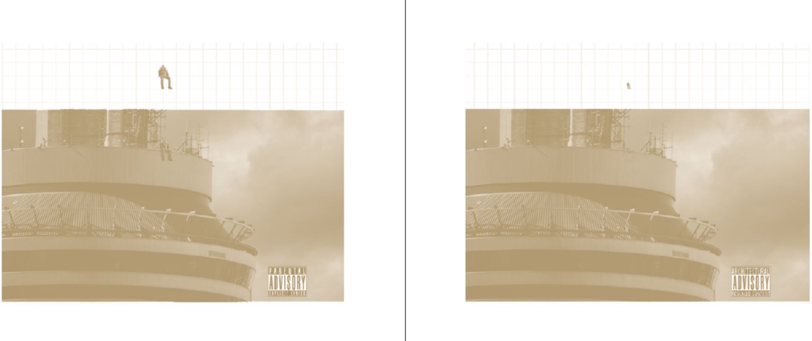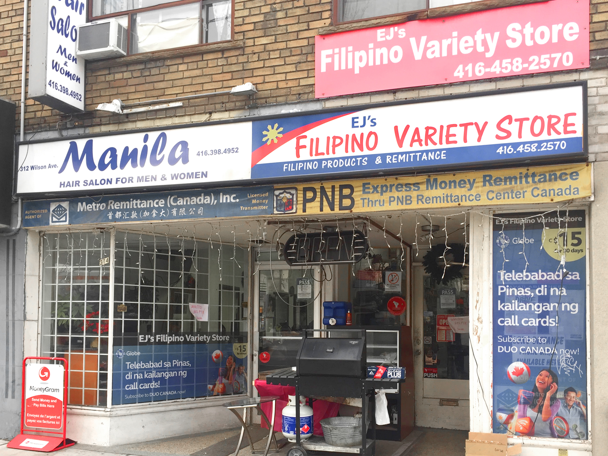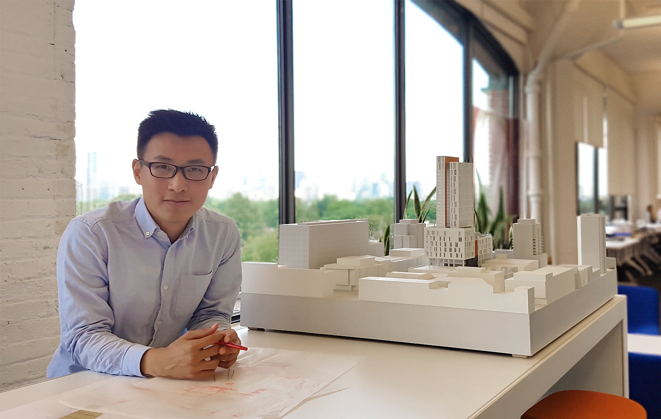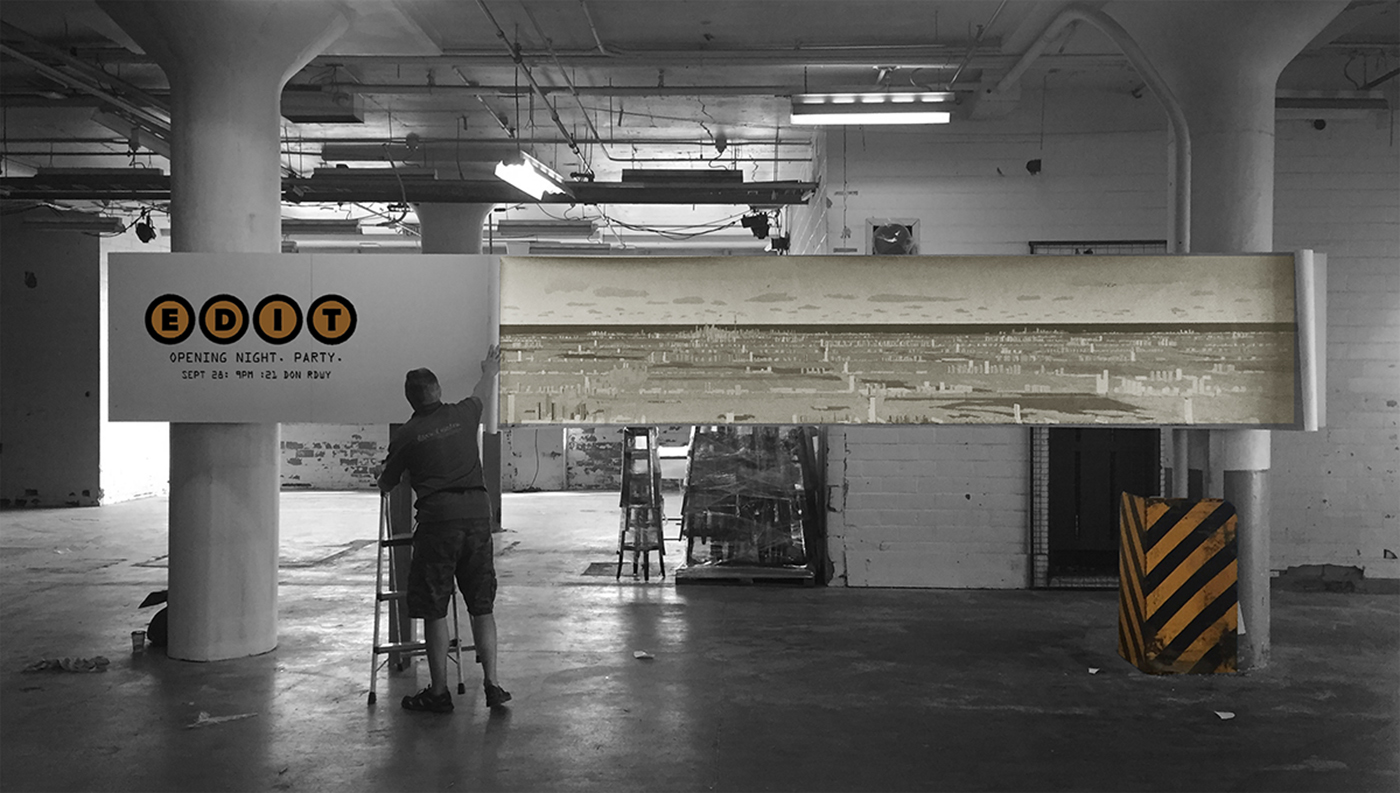
25.09.17 - Where is the big picture, Toronto?
The Daniels Faculty is thrilled to participate in EDIT: Expo for Design, Innovation and Technology, which opens at East Harbour (formerly the Unilever soap factory) at 21 Don roadway in Toronto’s Port Lands this Thursday, September 28.
Inspired by the United Nations Development Programme’s 17 Sustainable Development Goals, the 10-day expo, produced by the Design Exchange, will explore the future of architecture and city-building through a variety of participatory programming, talks, and experiences.
Intended to spark discussion and debate about how we understand and envision the city as it prepares for ensuring growth, the Daniels submission to EDIT entitled, Where is the big picture, Toronto?, is a large, detailed 25-foot-long “fun-house mirror” of a future Toronto looking south to the lake from Steeles Avenue. Produced by a team of faculty and students, it asks how we might best capture the experience and future hopes of the city’s heterogeneous citizenry.
From the project description:
What picture of Toronto do those who imagine its future hold in their mind’s eye?
One would think that in the age of Google Earth and Big Data, there would be some big pictures that might help more people see, or begin to understand, a vision of their city beyond the specific lens of their own experience or self-interest — pictures that might place the parts of the city we believe are important within a more complex whole, pictures that might illuminate where individual decisions and actions are taking us, so that we might begin to imagine how to achieve something better.
A great city, like a great book, painting, or piece of music must be constructed. At the Daniels Faculty of Architecture Landscape and Design we consider the city from many angles. Ultimately, we believe there should be competing pictures of our urban future, pictures that can inspire vision and stimulate meaningful debate. The image we have constructed is a work-in-progress, a fun-house mirror of a future the city is already building. This is the first in a series of picture/provocations our school will produce aimed at asking:
What’s missing?
WHERE IS THE BIG PICTURE, TORONTO?
Stayed tuned…
EDIT: Expo for Design, Innovation and Technology runs from September 28 to October 8. The 10-day expo includes 150,000-square-feet of exhibition space and 100 speakers in an abandoned factory. Visit http://editdx.org for more details.


