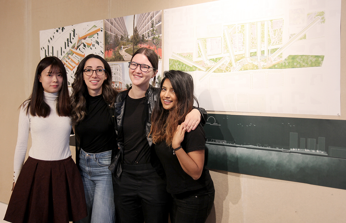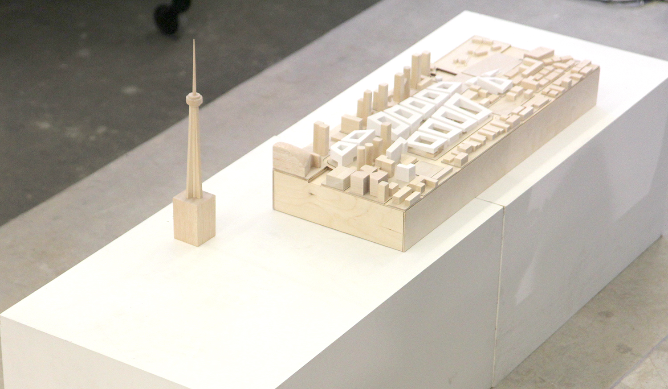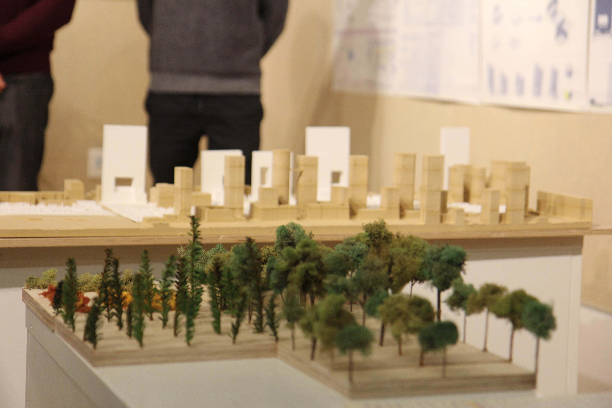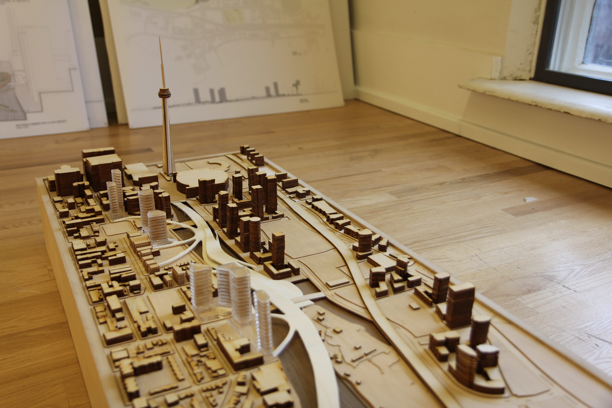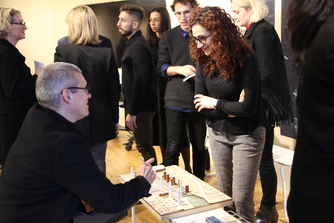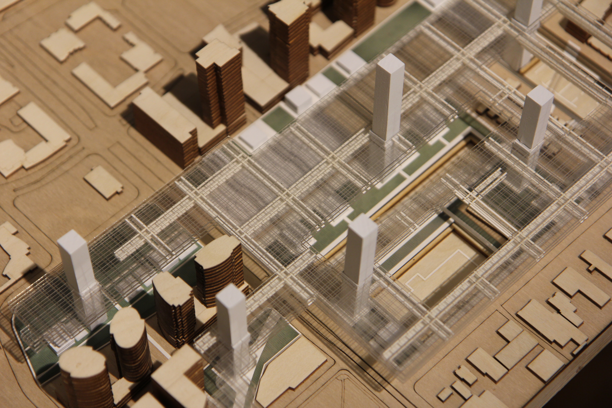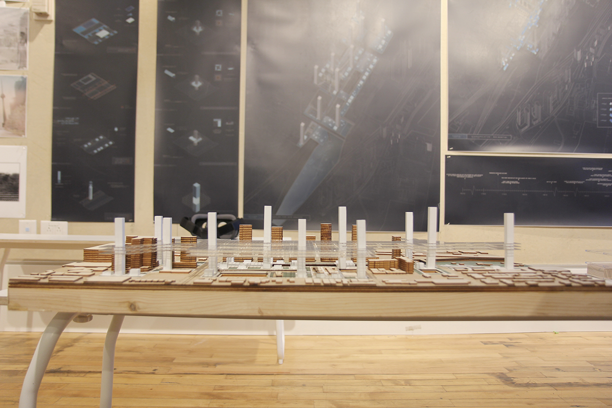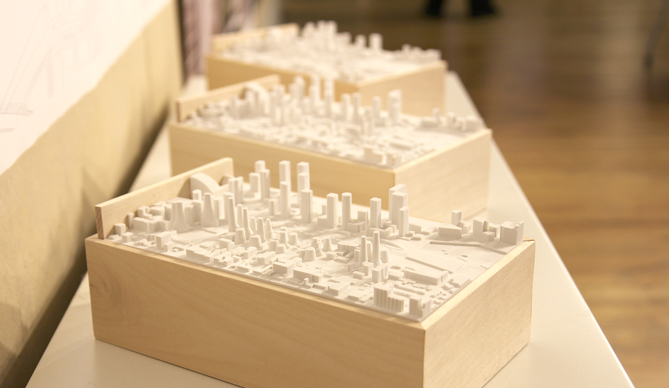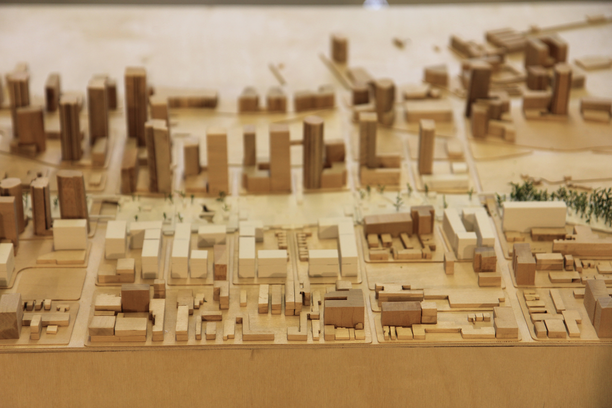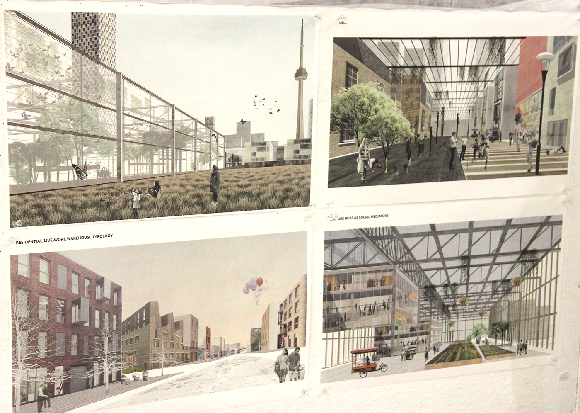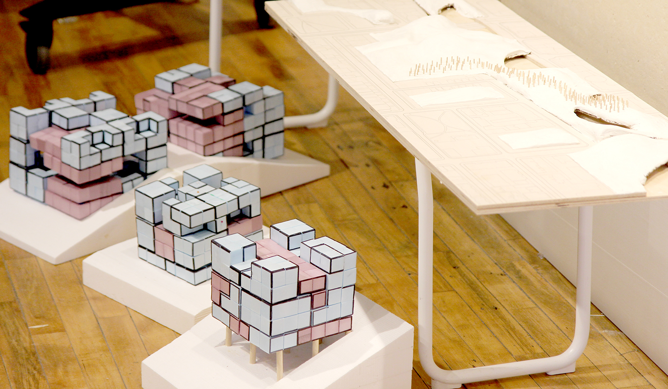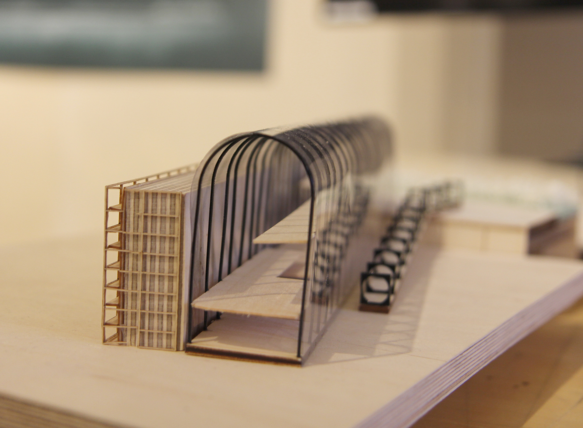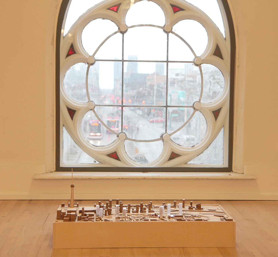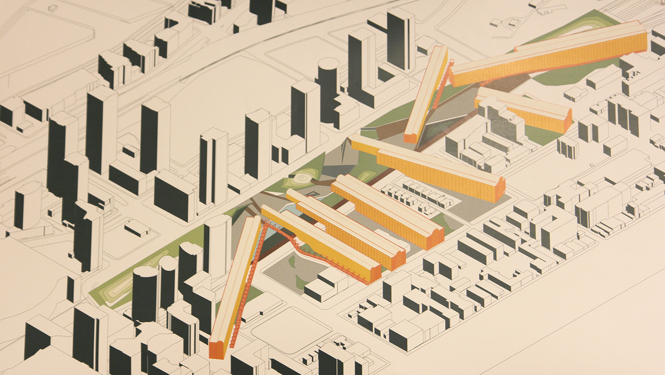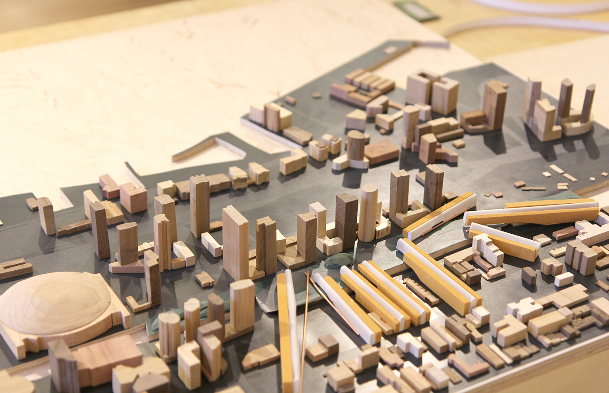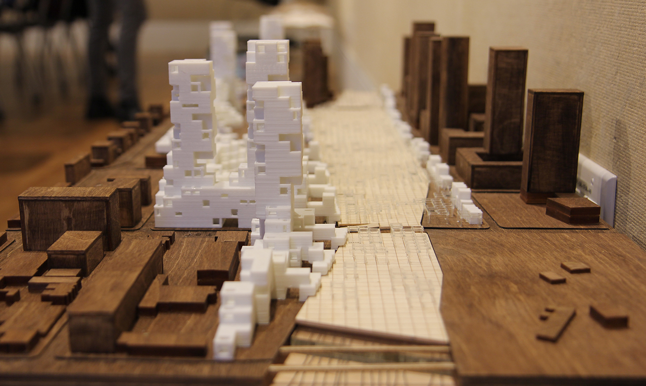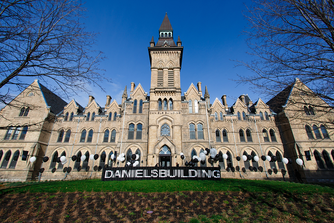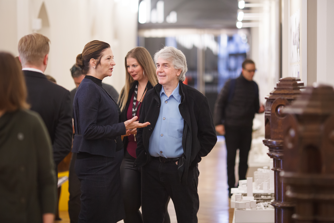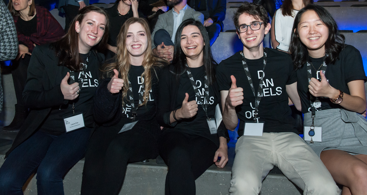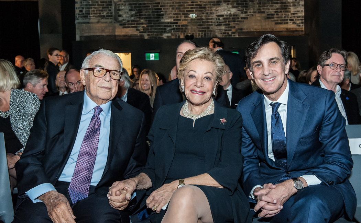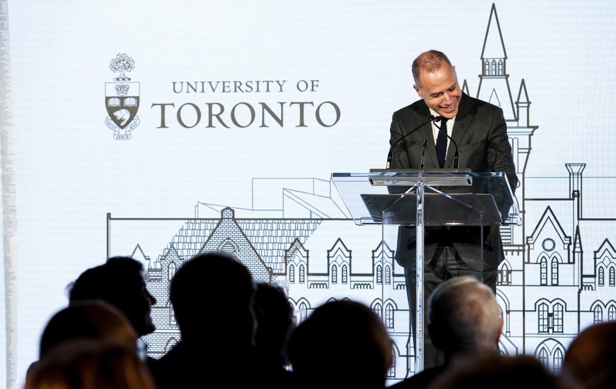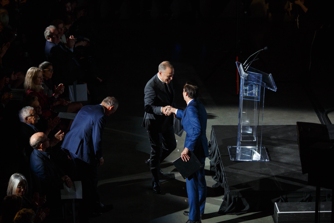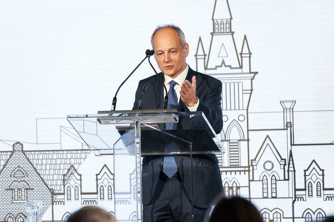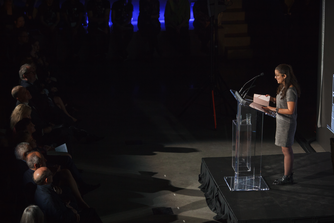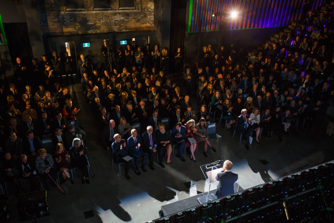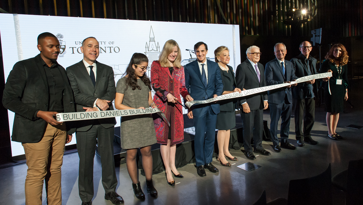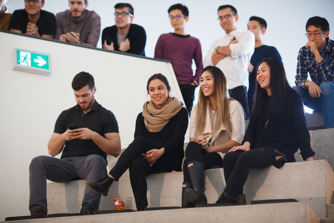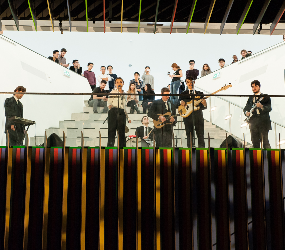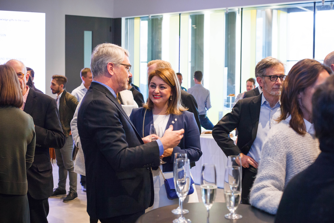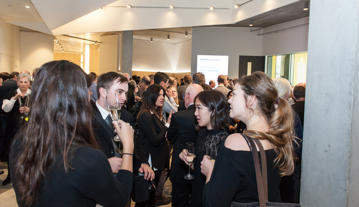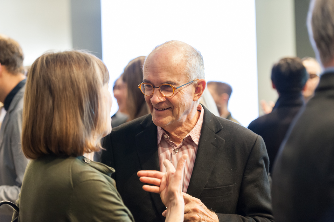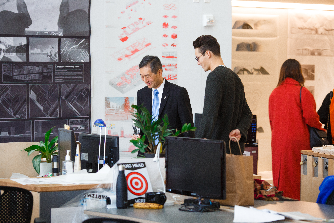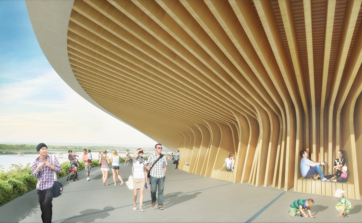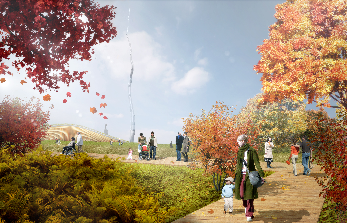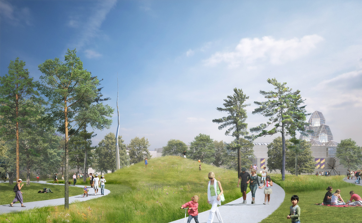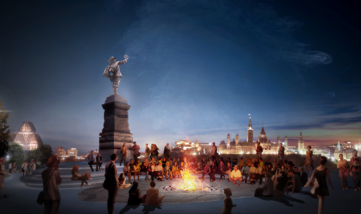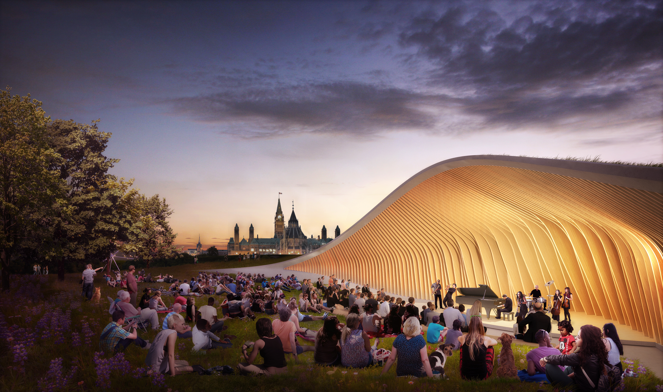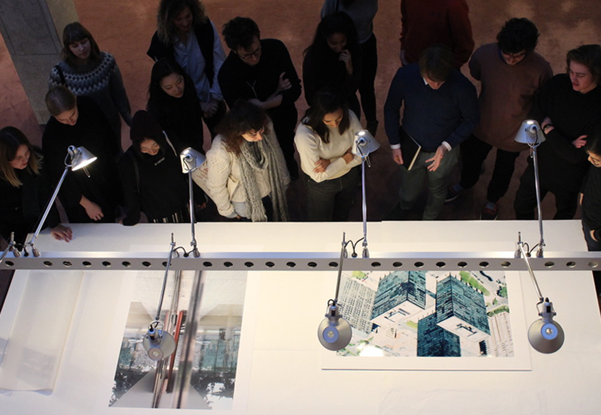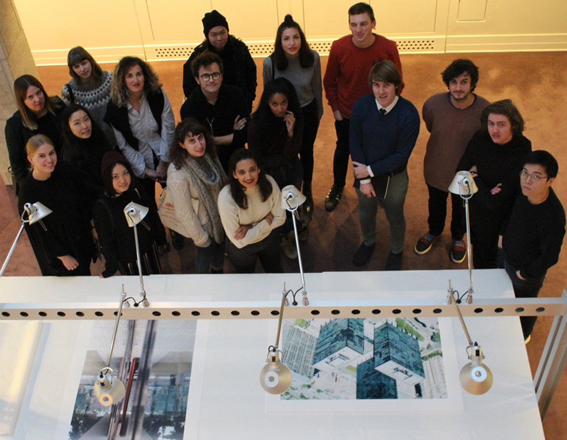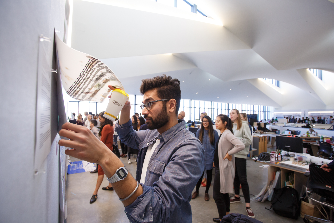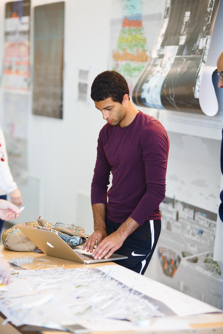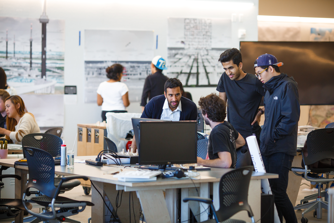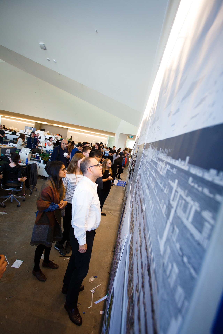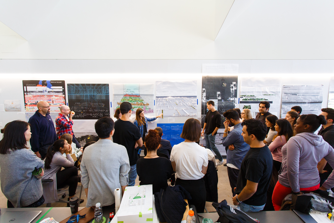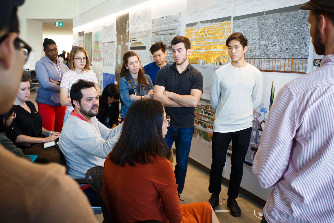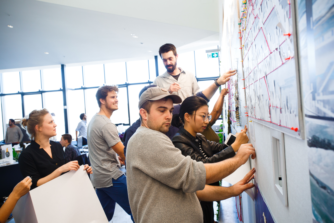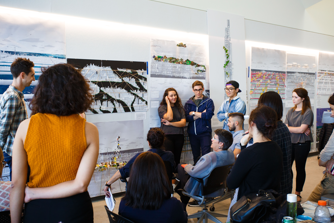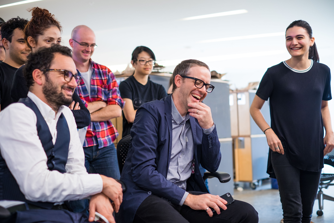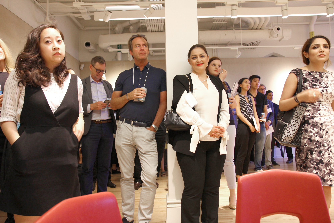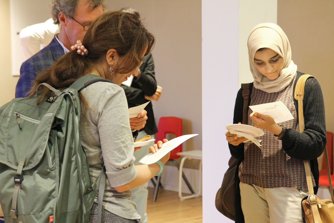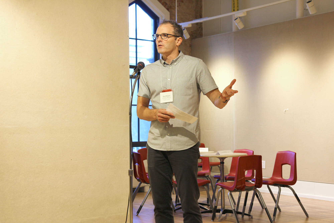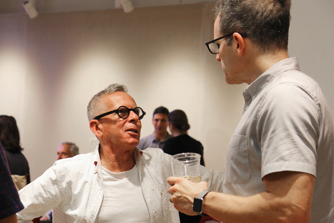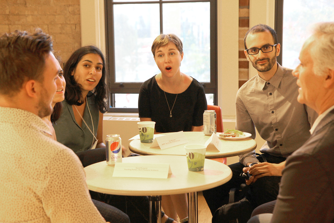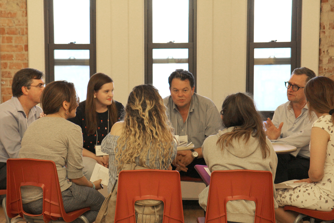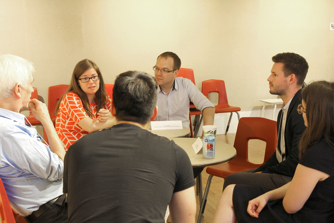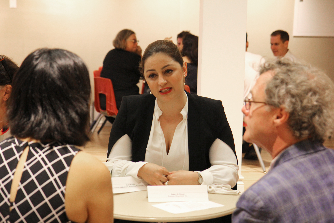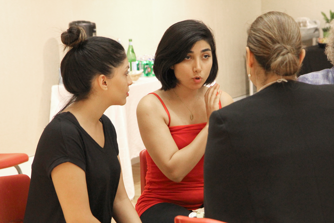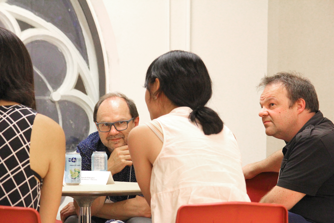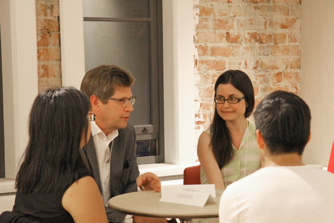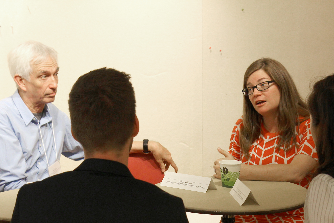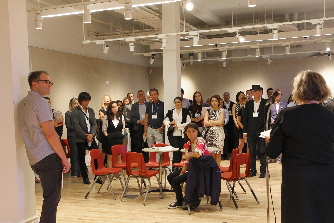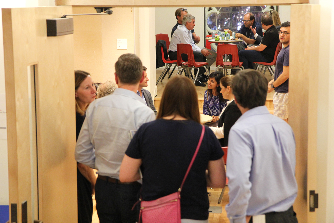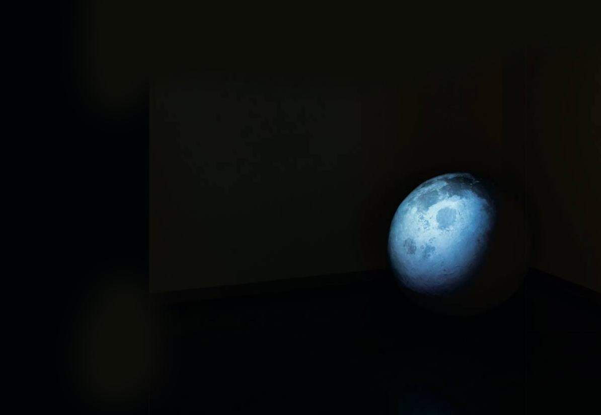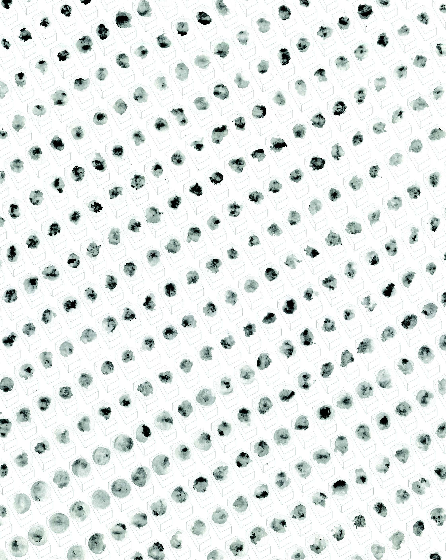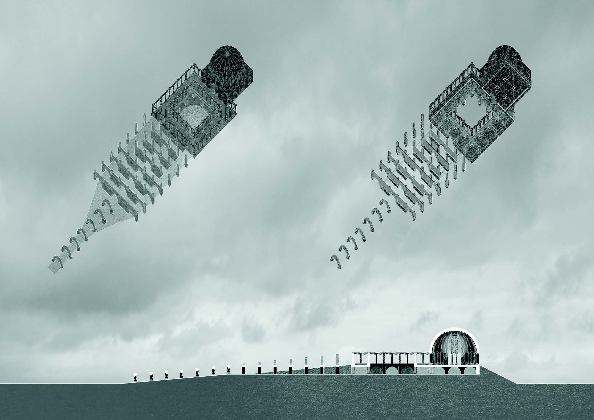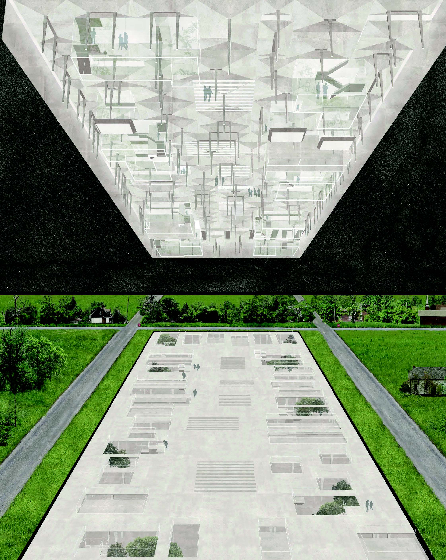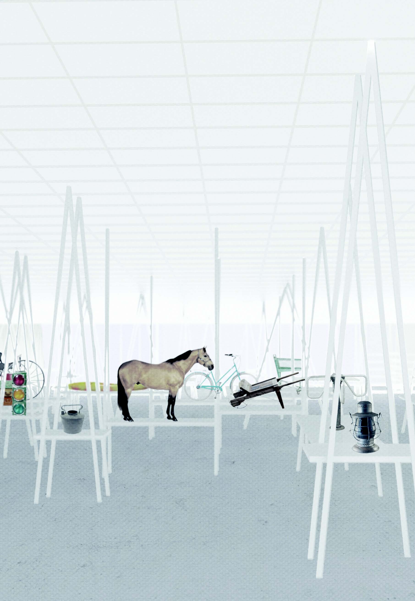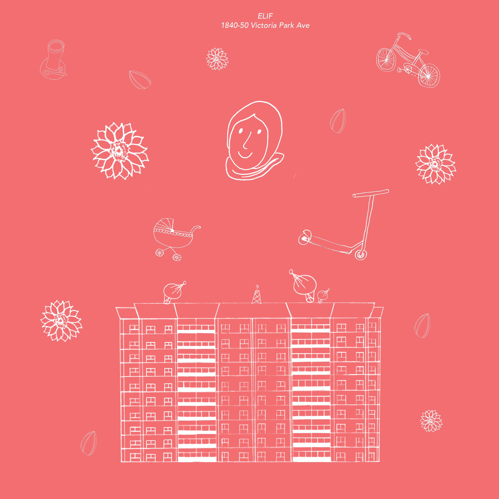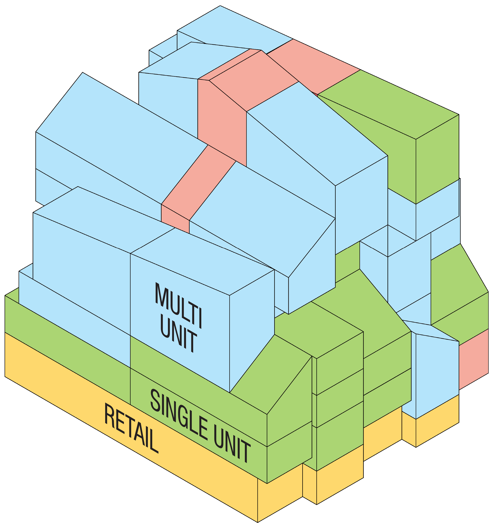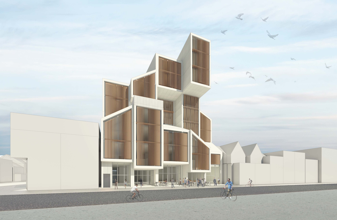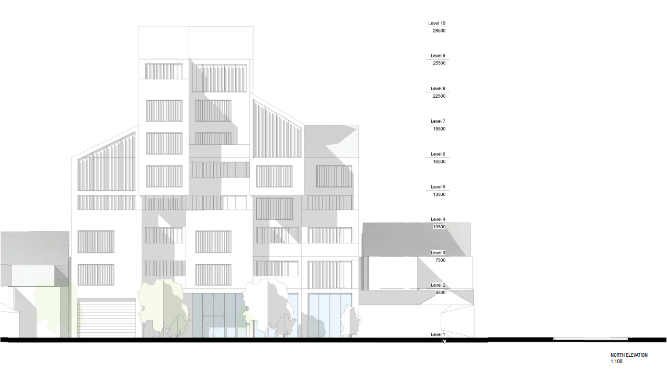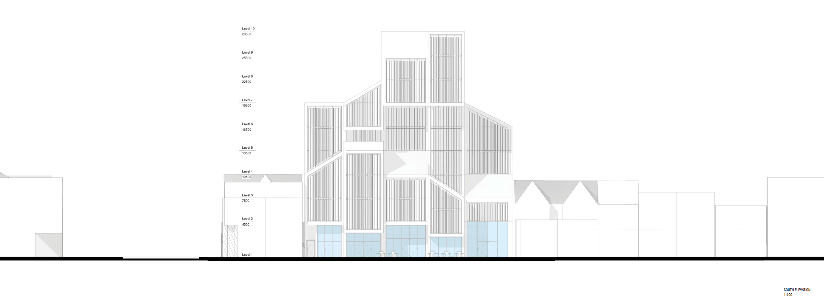Earlier last month, Masters of Architecture student
Yupin Li, and Masters of Landscape Architecture students
Thevishka Kanishkan and
Camila Campos Herrera were recognized at the
2017 Toronto Urban Design Awards. Their work was selected from 124 submissions of projects proposed and built in Scarborough, Etobicoke, North York, Toronto, and East York.
Yupin Li received the student category in the Award of Excellence for her project “Flex,” a novel solution for growing families looking to enter the Toronto condo market. Located as Dundas and Palmerston, the mid-rise building was designed for portions of the units to be rented out, and absorbed back into the unit as families grow.
“It is commendable when a design student tackles a tough building typology, and exceptional when the author discovers real invention within that typology. The developer-driven world of mid-rise residential housing requires just such invention and new thinking.”
“What inspired the concept of renting out a portion of your condo is what people are already doing in Toronto currently — buying a house and supporting their mortgage by renting out a room or their basement because of how unaffordable Toronto is right now,”
Li told VICE Money. “Why not apply it to a condominium idea and have two entrances and have a partition off a portion of the unit?”
Thevishka Kanishkan and Camila Campos Herrera submitted a project titled “Greening St. James Town,” which won the student category for the Award of Merit. The entry integrates a curbless woonerf – a wide street space that welcomes cyclists, pedestrians, and runners – into St. James Park in downtown Toronto.
“This dramatic landscape proposal takes the new typology of the curbless woonerf as the structure of an expanded public realm in St. James Park, and merges it with an organic landscape form informed by Toronto’s ravines,” writes
the 2017 Toronto Urban Design jury. “The bold proposal not only adds to the amount of landscaped area in the park, but brings urbanity into the ravine by physically connecting the expanded park and the ravine system.”
Administered by the Civic Design team within the City Planning’s Urban Design section, the Toronto Urban Design Awards are a biannual celebration for the significant contribution that architects, landscape architects, urban designers, artists, design students, and the city builders make to the look and livability of our city. Other winners at this year’s ceremonies included the historic Broadview Hotel, the Ryerson University Student Learning Centre, and the Front Street revitalization.
