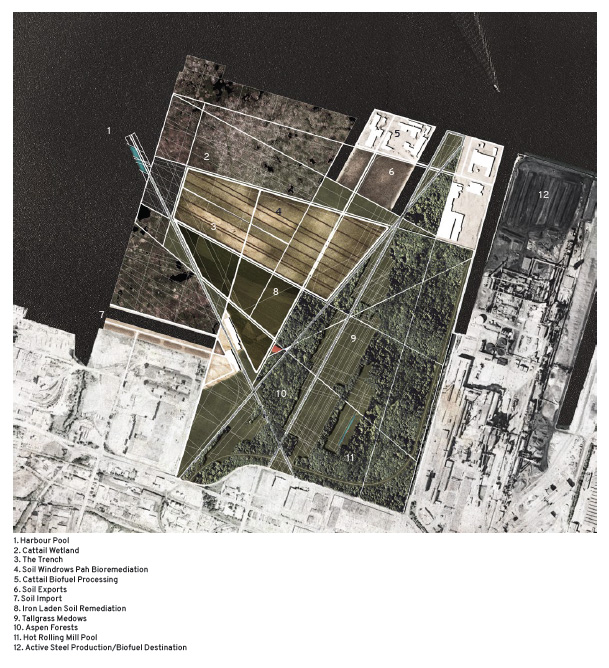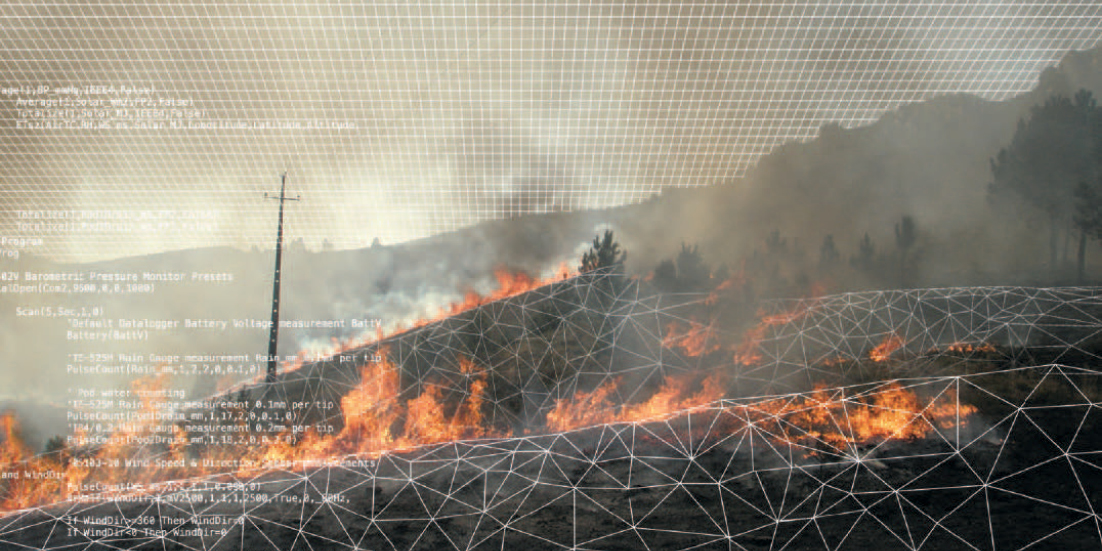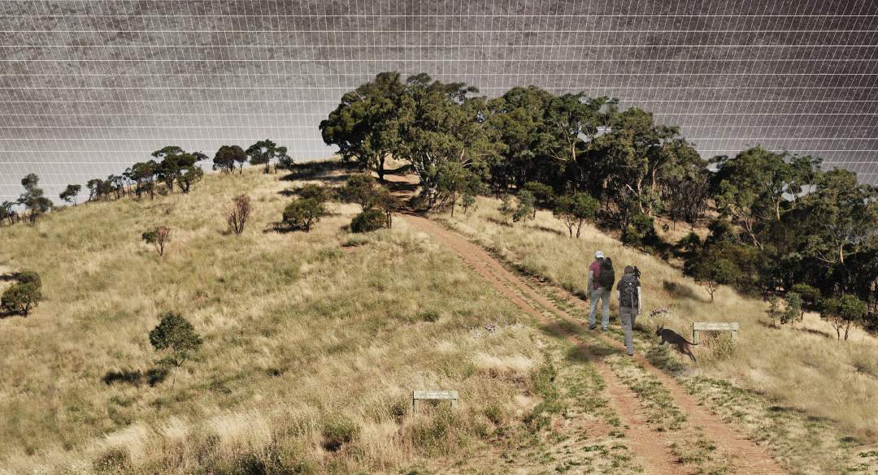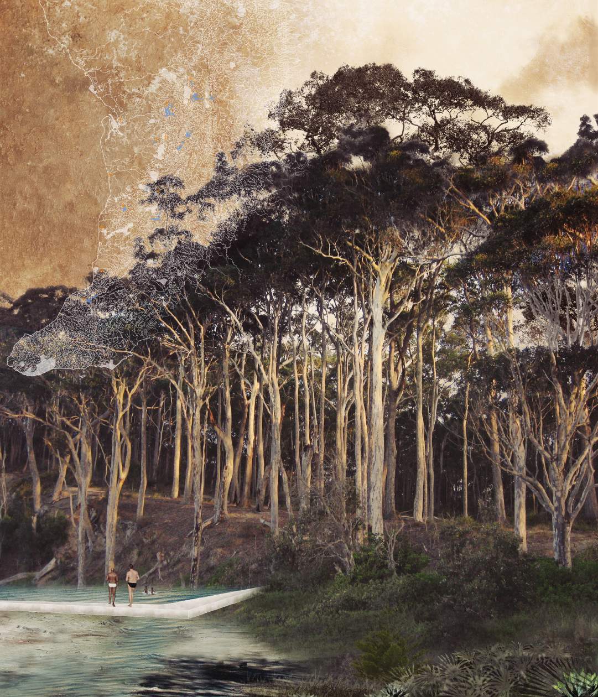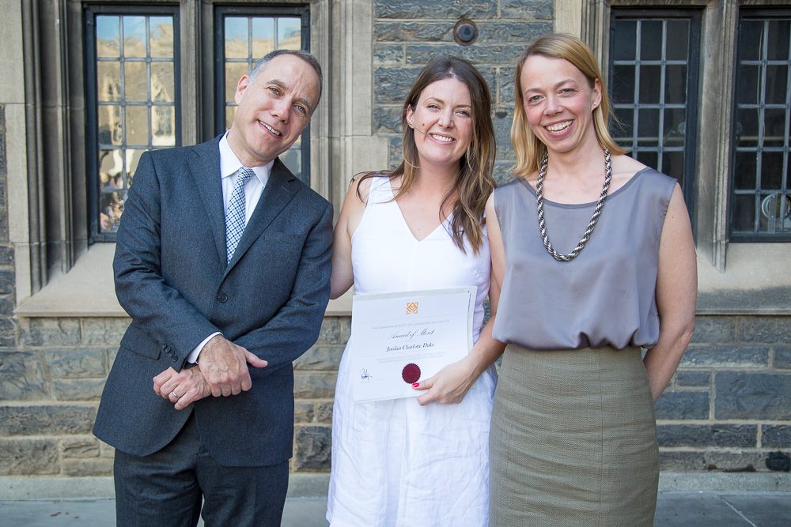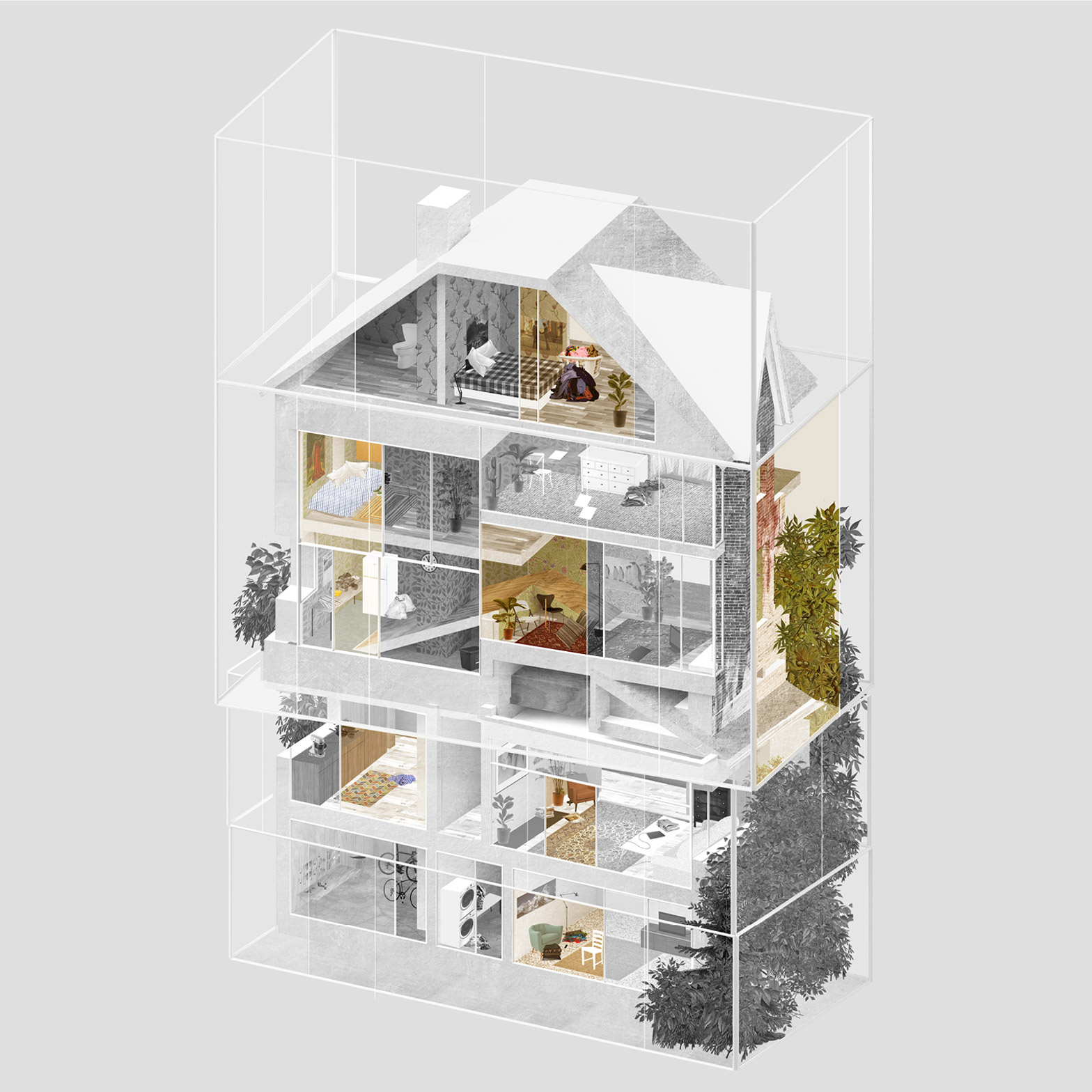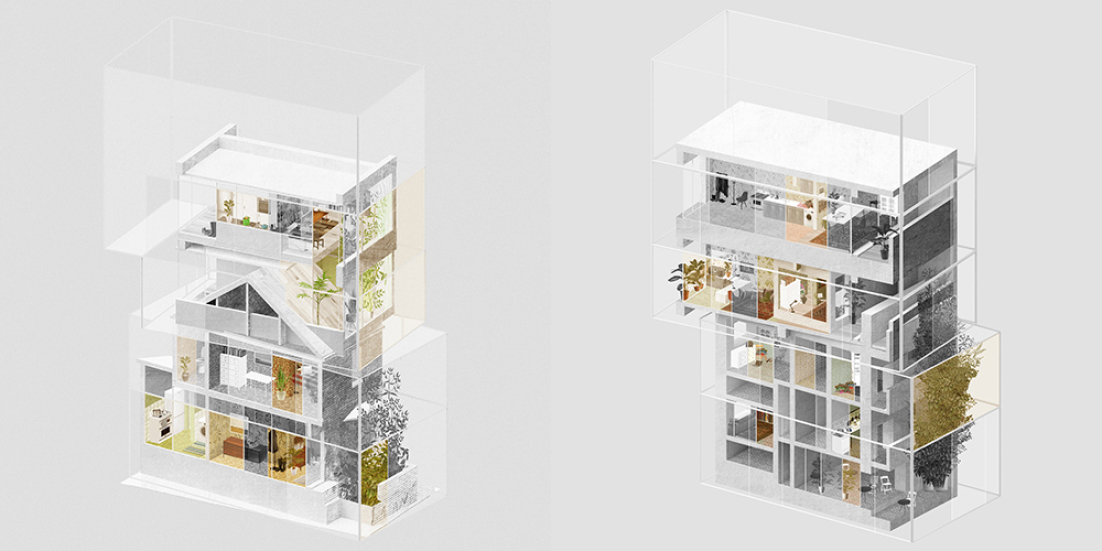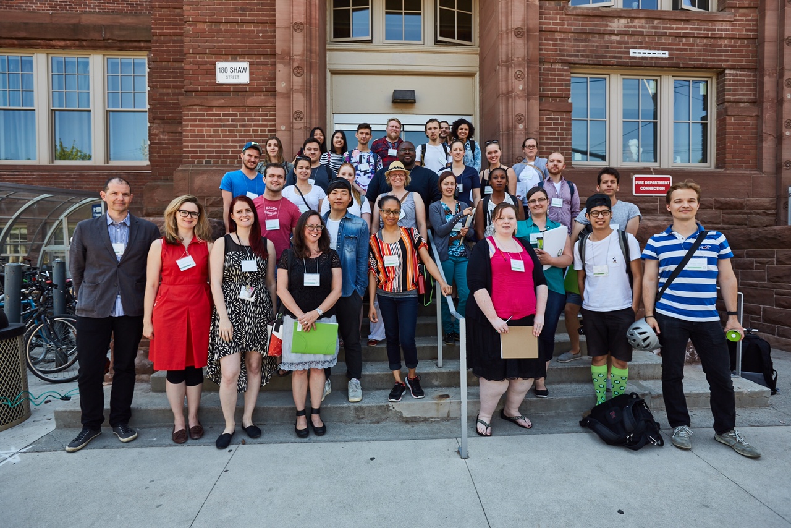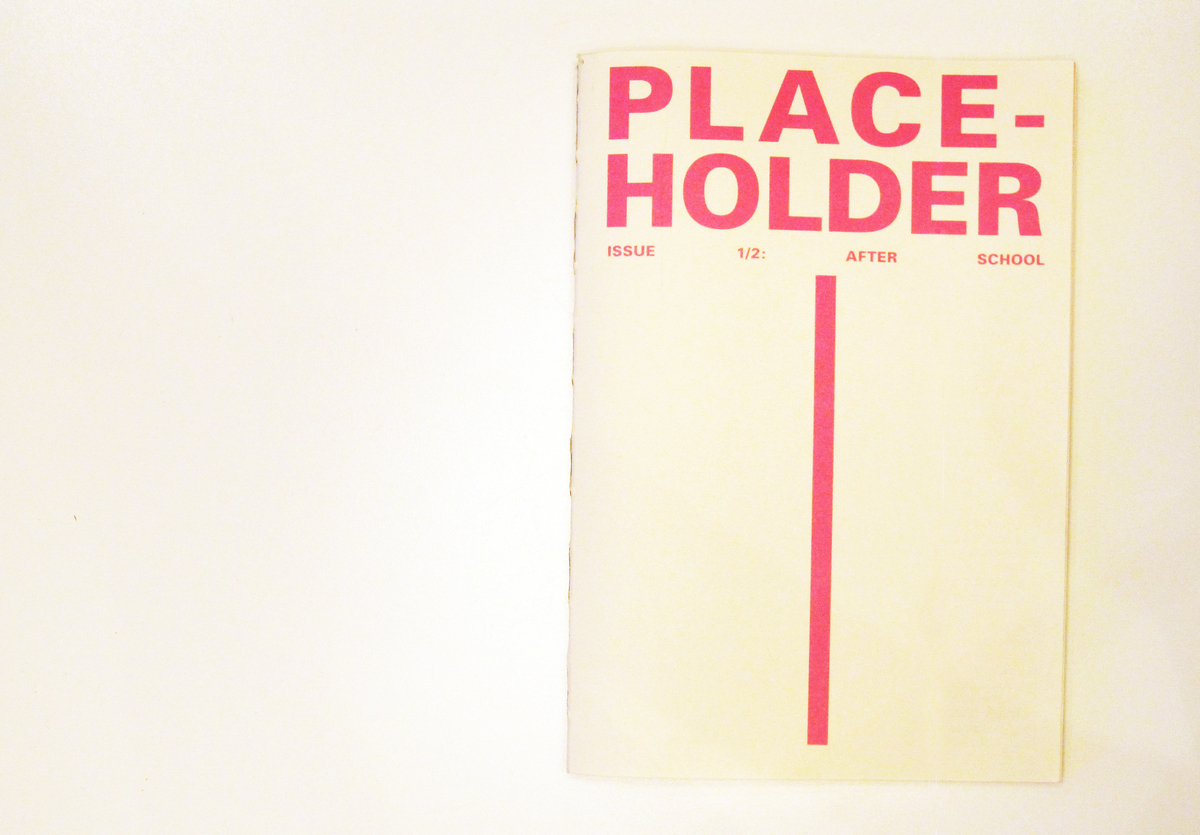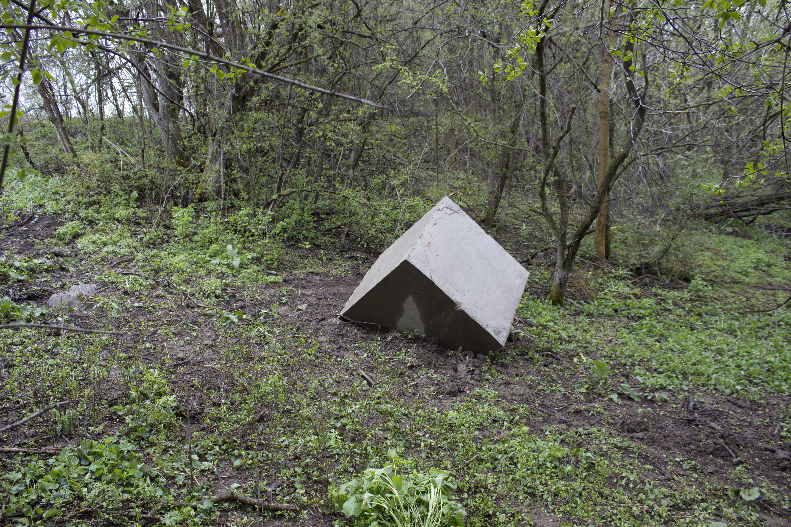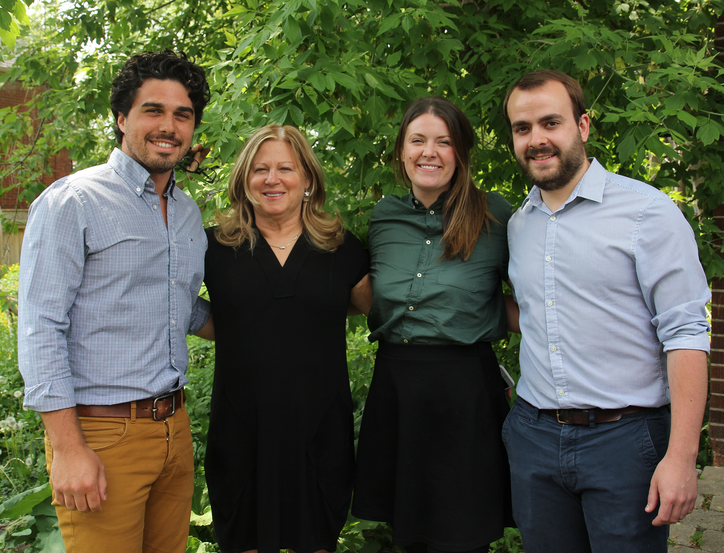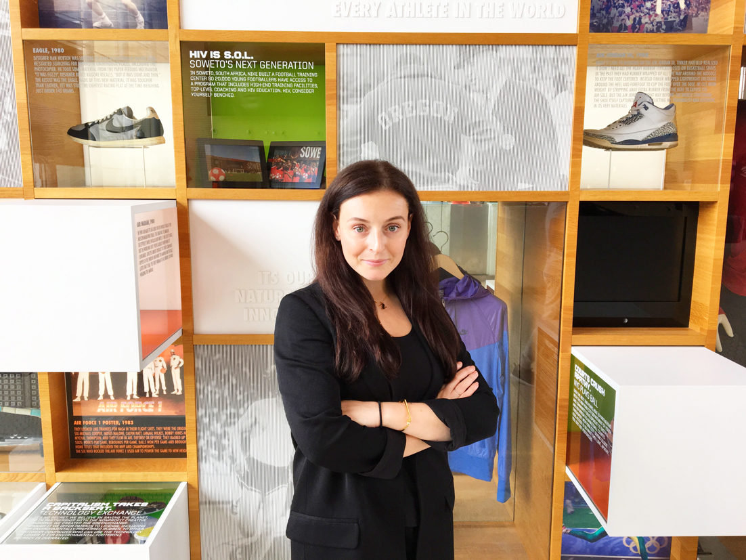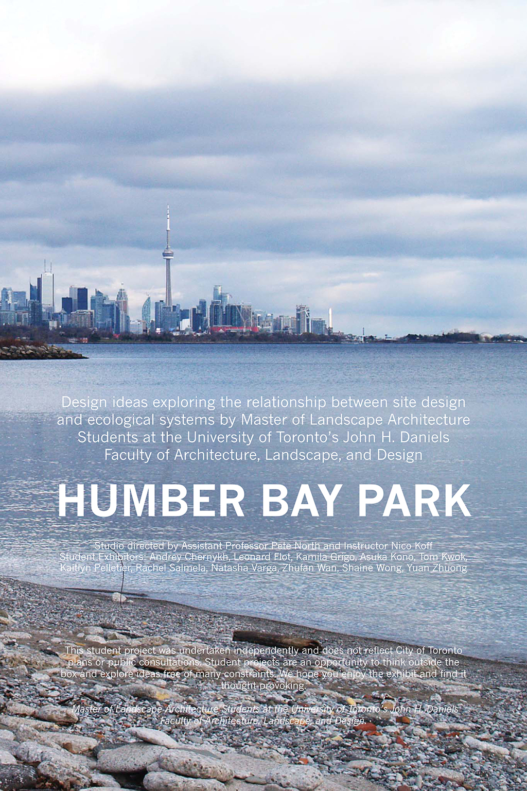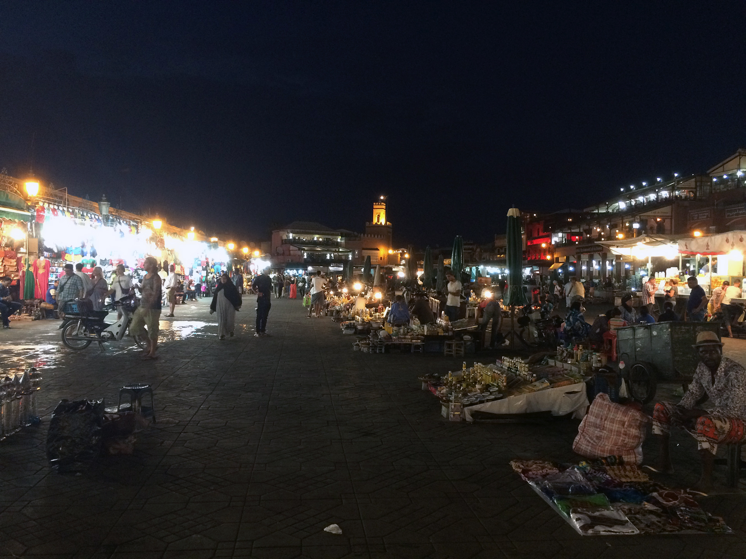It is pretty rare for three stellar students to be hired by one office, but within weeks of their final day of reviews, Master of Landscape Architecture students Nicholas Gosselin, Jordan Duke, and Dayne Roy-Caldwell found themselves working together for Janet Rosenberg, one of Toronto’s most prominent Landscape Architects. Over the past three years, the MLA class of ’16 has developed a reputation for its tight dynamic. As the Daniels Faculty gears up for convocation on June 16th, the three soon-to-be graduates and their new boss told us about the transition from school to work, the importance of developing close friendships while in grad school, and the need to foster passion and leadership within the field.
You were part of a really close-knit class. What impact did that have on your experience at school?
Dayne Roy-Caldwell: Our class was always very open. If someone sitting across from you was having trouble with something, then you would take the five to ten minutes to help them figure it out. The next time you were having trouble with something then they would be the first one there helping you.
Jordan Duke: Being close and working collaboratively constantly elevated everyone’s skill level.
DRC: We were always competitive with each other, but in a very healthy way.
JD: Like sibling rivalry.
Nicholas Gosselin: We wanted to do well just as much as we wanted each other to succeed. This was reflected in a variety of ways, such as not having to ask anyone to take notes for you during a review because they would automatically do it for you. Those kinds of things are rare.
JD: Alissa North, our program director, always told us that you can really tell which people were involved in collaboration. Their work just got steadily stronger.
The landscape architecture program at the Daniels Faculty is a three-year degree. Was there a particular project during your time here that changed how you viewed the field over the course of your studies?
DRC: For me it was a second year project, which involved developing a submission for the Uxbridge Gravel Pit competition. A representative from the gravel pit came to our class to tell us what they were looking for, and said “Please, no more golf courses.” Nicolas and I looked at each other and said, “we’re going do a golf course like they’ve never seen before.” Our project wasn’t about designing a golf course for permanent use. Instead, we envisioned a golf course that would be a source of revenue for the remediation of the site over time, so that the land could be completely returned to the Oak Ridges Marine. The project involved thinking over a much larger time span, which is needed when you’re designing with landscape.
NG: I also loved our third year studio, which was based in Georgian Bay. I have a cottage there, and it forced me to consider it through a totally different lens. The studio involved us projecting future conditions, such as water levels, invasive species, and the impact of climate change. It helped us understand large-scale processes that affect a region and the difference you can make with small interventions.
JD: I had the same realization during what we called our “bee course,” (Contemporary Issues in the Urban Landscape). You could design something hyper-specific and then deploy it across a landscape. Those hyper-specific objects would then interplay with larger processes. I carried that idea through to my thesis.
What will you miss most about being a student at the Daniels Faculty?
JD: The studio culture.
NG: My classmates and the constant sound of laughter.
DRC: I’ll miss those late-nights and days with everyone in studio because we were all close friends.
JD: We used to goof around a lot. We were probably the only class that got told to shut up four or five times a week by the other groups.
What has the transition from school to work been like?
NG: It’s a whole different skill-set that we’re using. In the office, we are very specific about plants, materials and details, which is a transition in scale from the one we typically explored while at school. U of T prepared us to be critical thinkers, leaders, innovators, and fast learners. Janet’s office is great because everyone here knows where we’re coming from and we’re assigned a mentor who knows our skill sets.
Janet Rosenberg: We love the U of T students that join our firm! But there is a lot of learning that starts after graduation. You get much more site experience and, through that, learn about the seasonality involved in the profession. I don’t think there are that many professions that are still so incredibly responsive to the seasons, which forces you to cede some control and respond to different and often unexpected conditions.
What advice do you have for people who are starting their degree in September?
JD: Start making friends and try to bring the class together right away. Go out for dinner; spend time together. Being friends with your classmates will make a world of difference as far as making grad school an enjoyable experience.
NG: In your studios, you’ll start to develop a system in terms of how you approach a project. Sometimes it becomes comfortable, but don’t be afraid to try something new and have those moments where you’re like: I have no idea what I’m going to do. A lot of times, that’s how you end up with the best results. Don’t be afraid to totally venture in a new direction.
JR: It’s a really broad profession and you should really explore the breadth of it before deciding where you want to sit within it. There’s been more growth in the landscape architecture than I think in most professions, especially with environmental elements such as brown fields and green standards.
Janet, as someone who has worked with a lot of new graduates and is a seasoned professional, what advice would you have for someone who is just starting out after graduation?
JR: I think its important to recognize that landscape architecture is a very young profession, and it really needs advocates to dig in a little bit and take responsibility for how the profession is going. There is lots of room for leadership. Graduates should feel very proud about working within the field of landscape architecture and become advocates for it. Passion is really important, because I think passion really drives the industry. And it’s through your passion that you’ll be able to connect with people all around the world.
What would you say are the strengths of the students you work with from our program?
JR: U of T students are really smart. They’re educated; they’re able to have conversations; you can send them out to meetings. They have a thirst to fill in all those blanks that don’t always get filled in. We’ve had people who don’t want to fill in those blanks. They want to do standard details; they don’t want to think; they don’t want to talk; they don’t want to be collaborative. Everybody here gets excited — they ask to do design competitions, which we do.
So, Jordan, Dayne, and Nicholas, how will you celebrate convocation on June 16th?
DRC: My mom asked me this question last night, and I thought, because we’re all such close friends and none of our parents have met, perhaps we should all just get together. In some ways, these guys know me more than friends I’ve had for years because we’ve been through a lot together.
JR: It’s a real celebration, isn’t it? Somebody has to have a party. Someone’s parents have to say: everyone come over!
The Daniels Faculty would like to thank Janet Rosenberg & Studio for the generous gift commitment the firm has made to the University of Toronto’s campaign for One Spadina Crescent. The gift will contribute to the Faculty’s international credentials in landscape research, education, and practice, particularly in addressing today’s challenges in ecological urbanism and sustainability.
