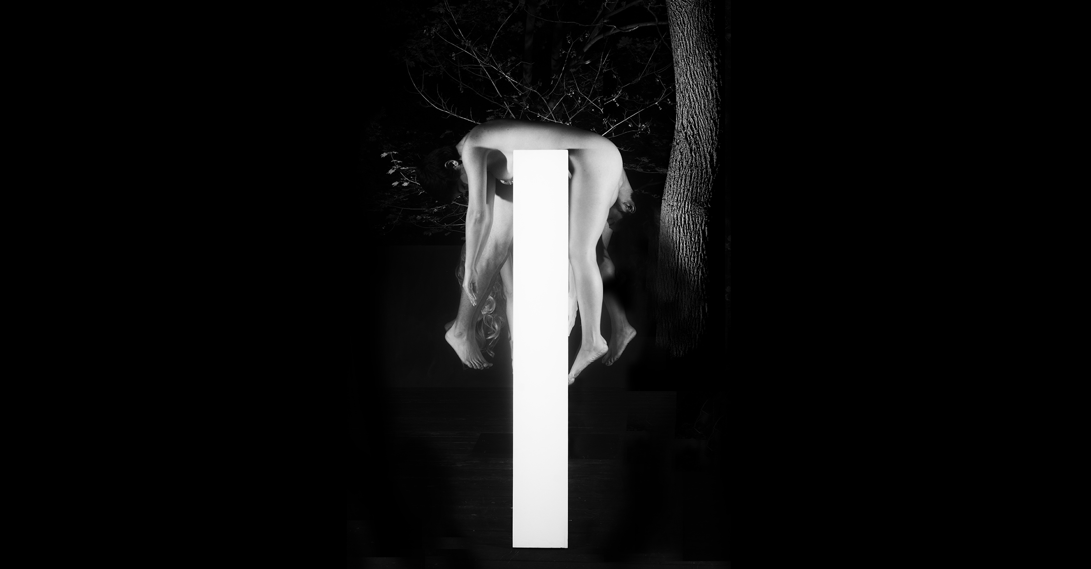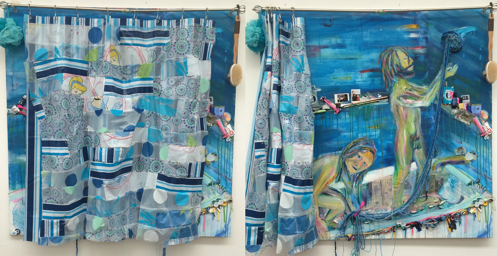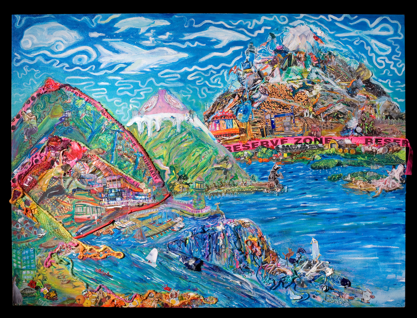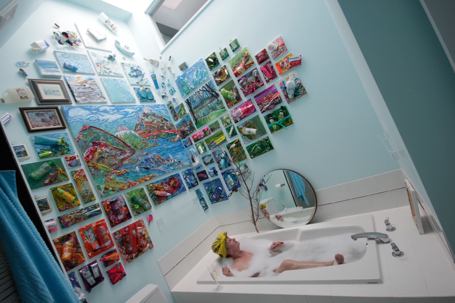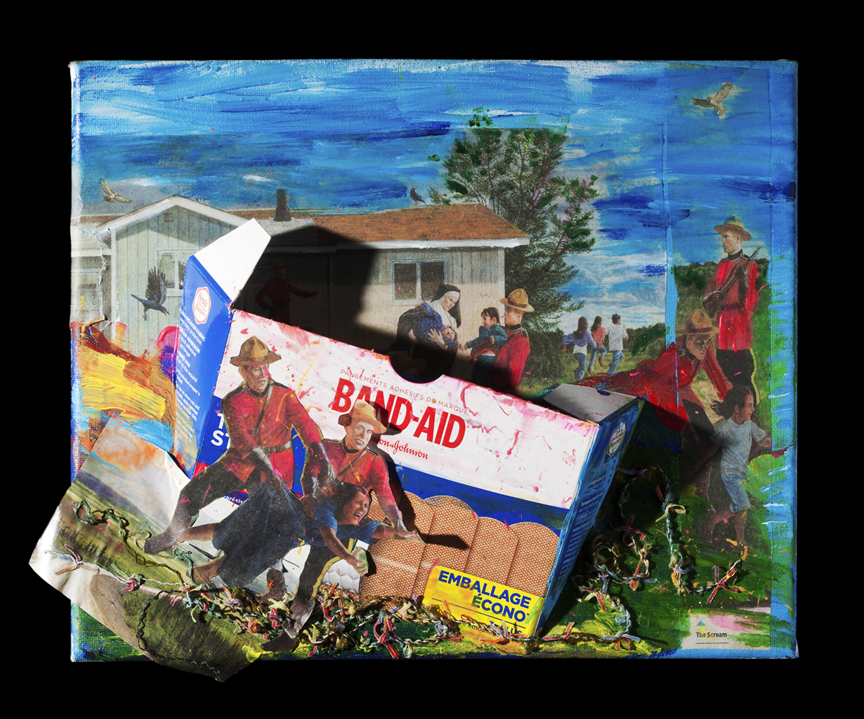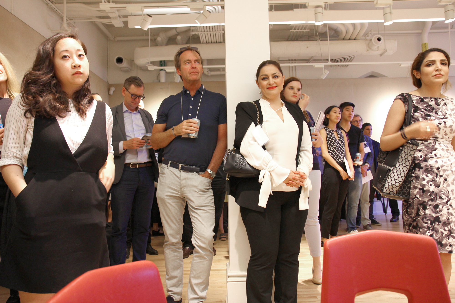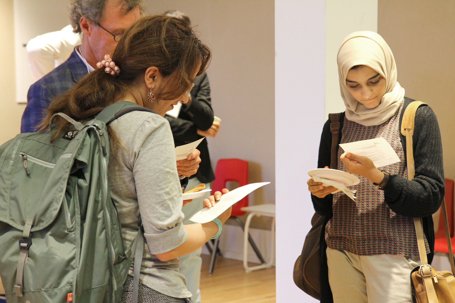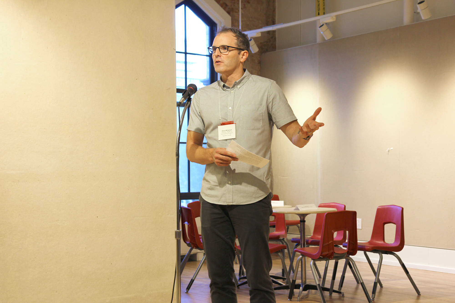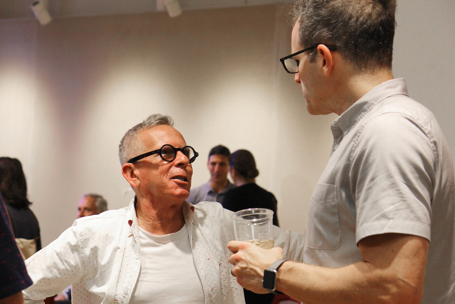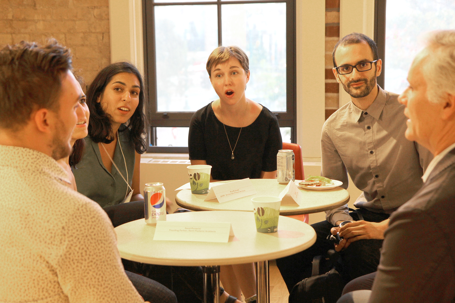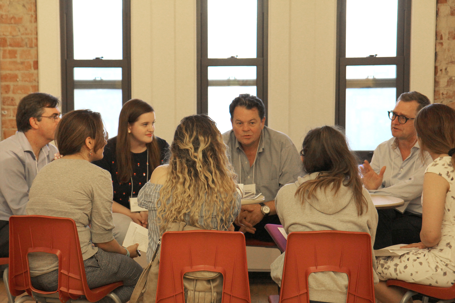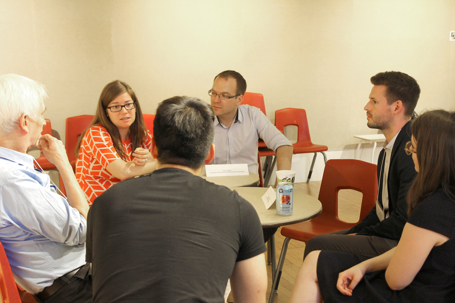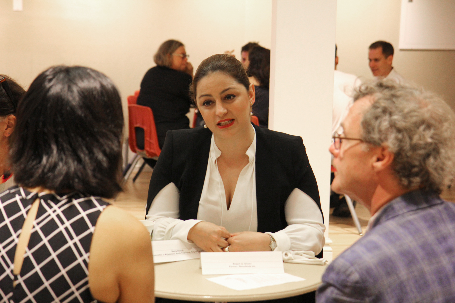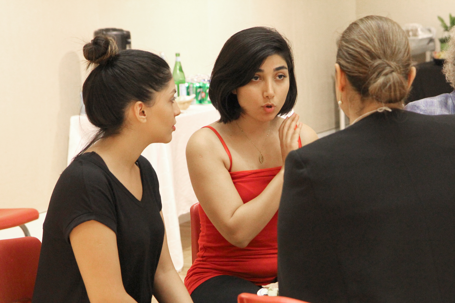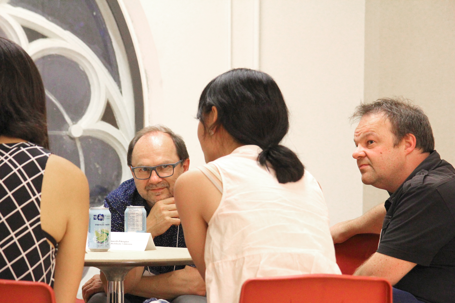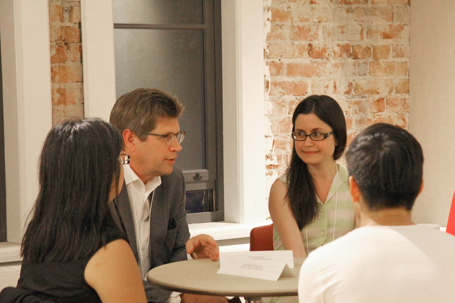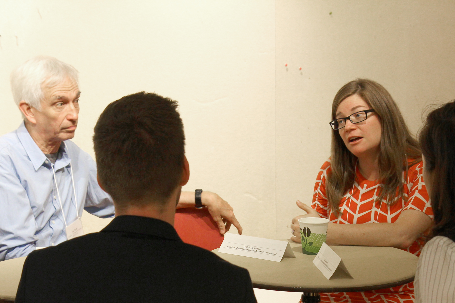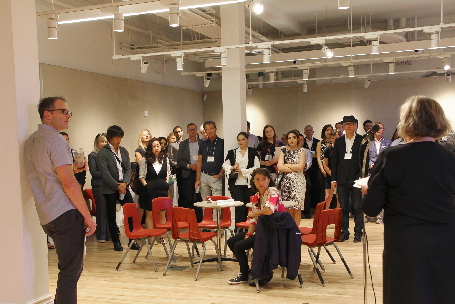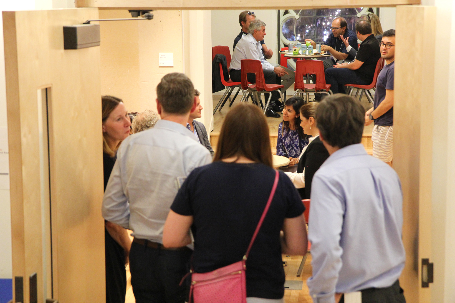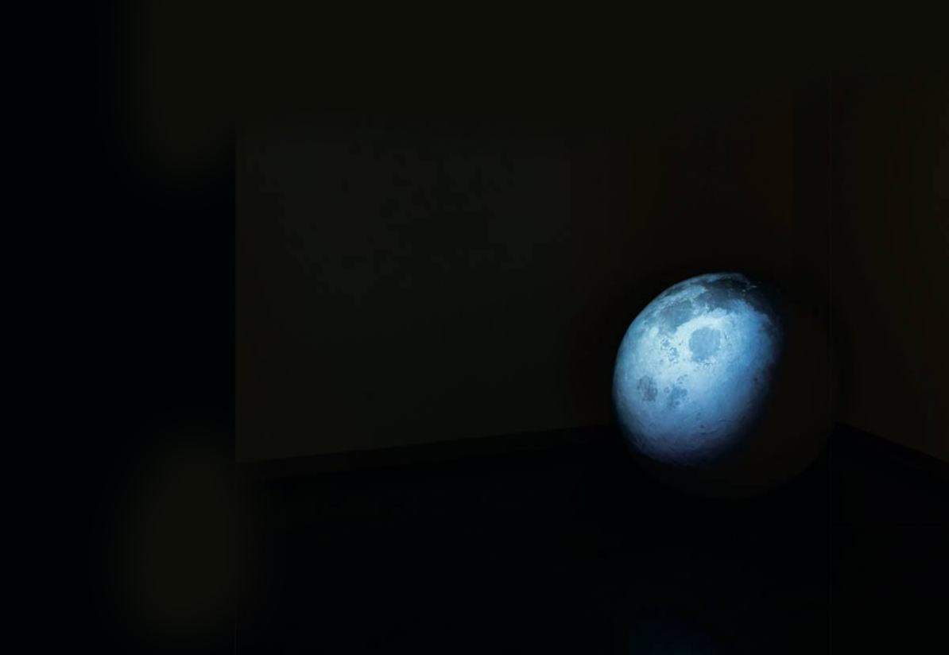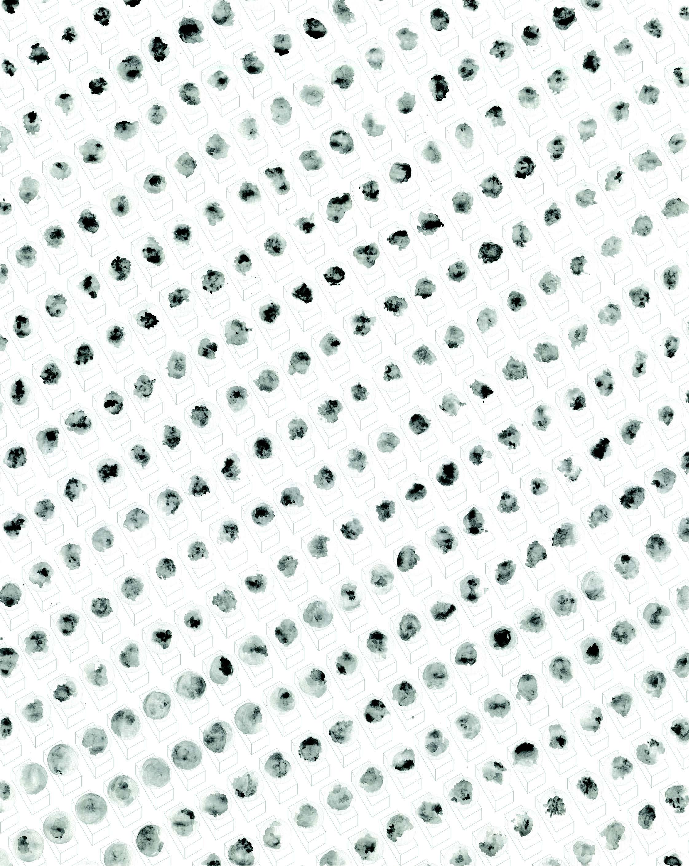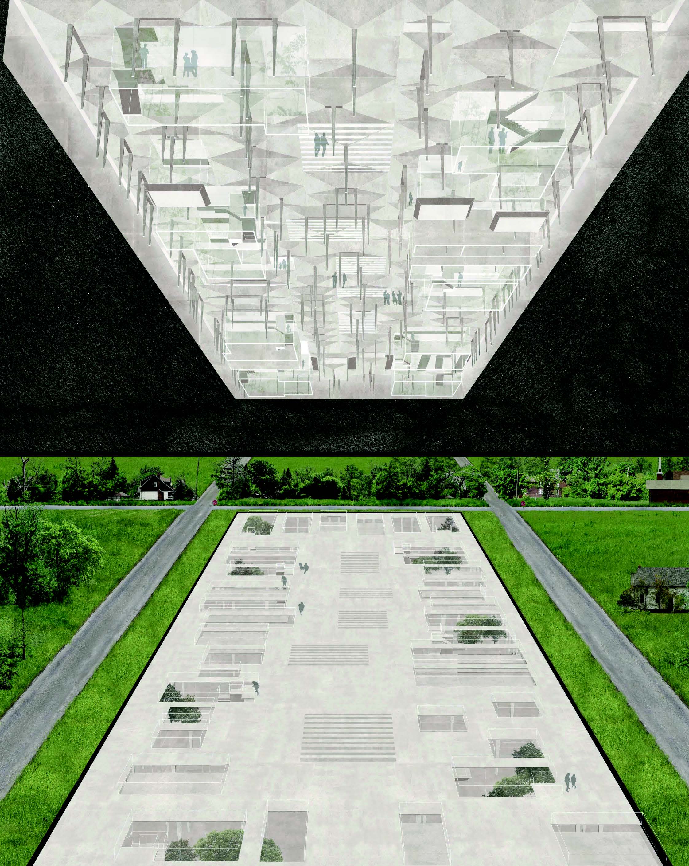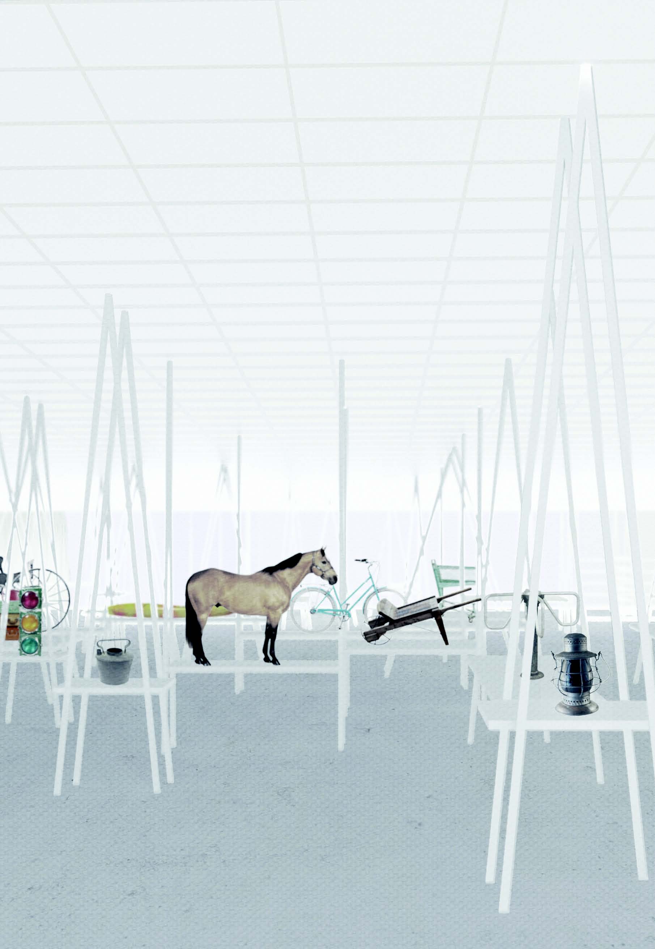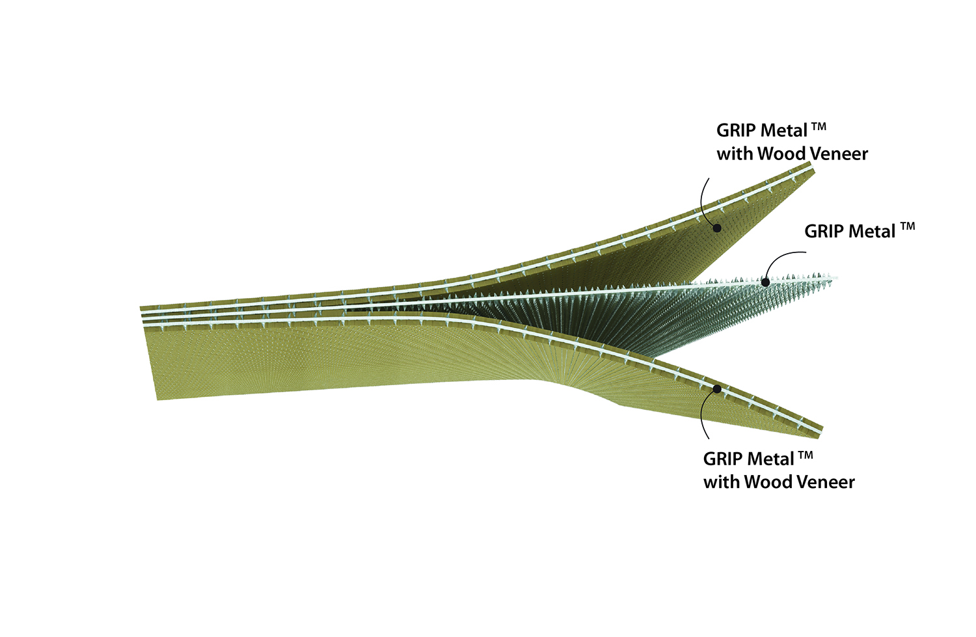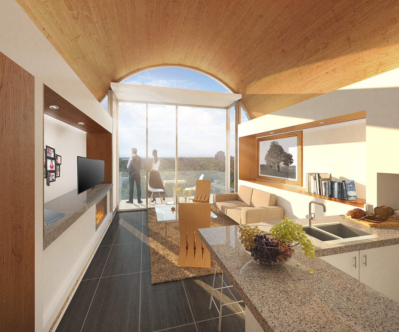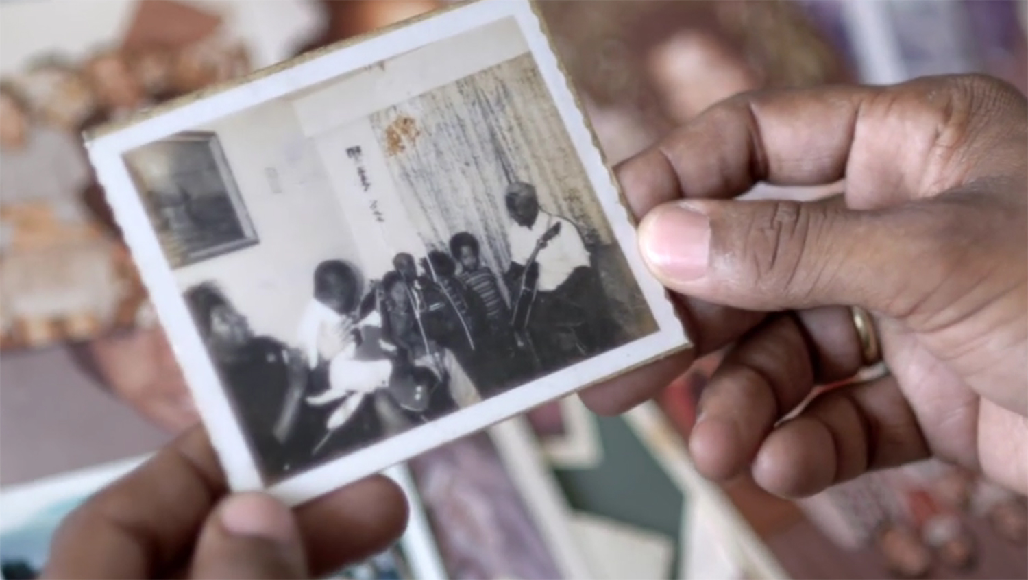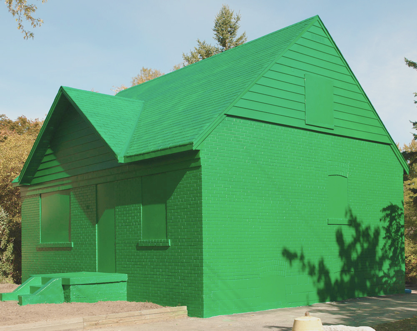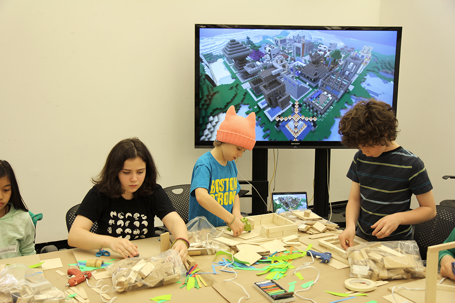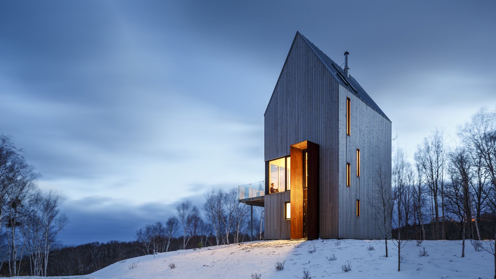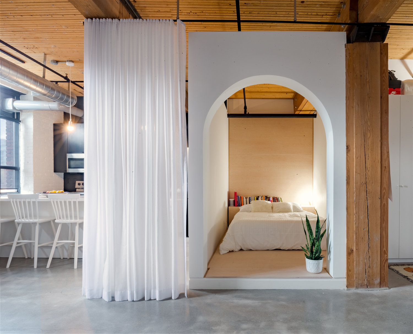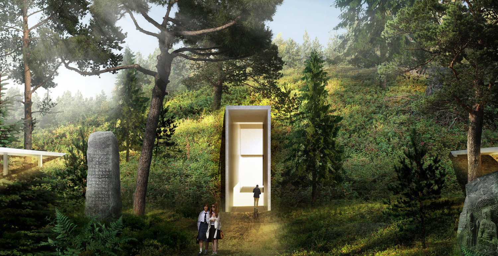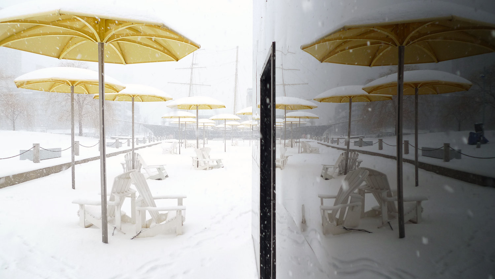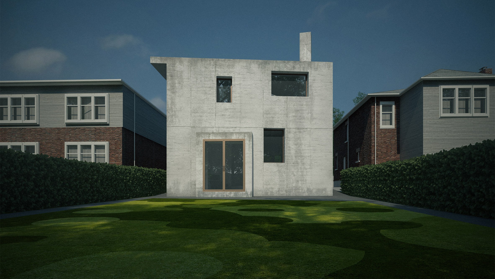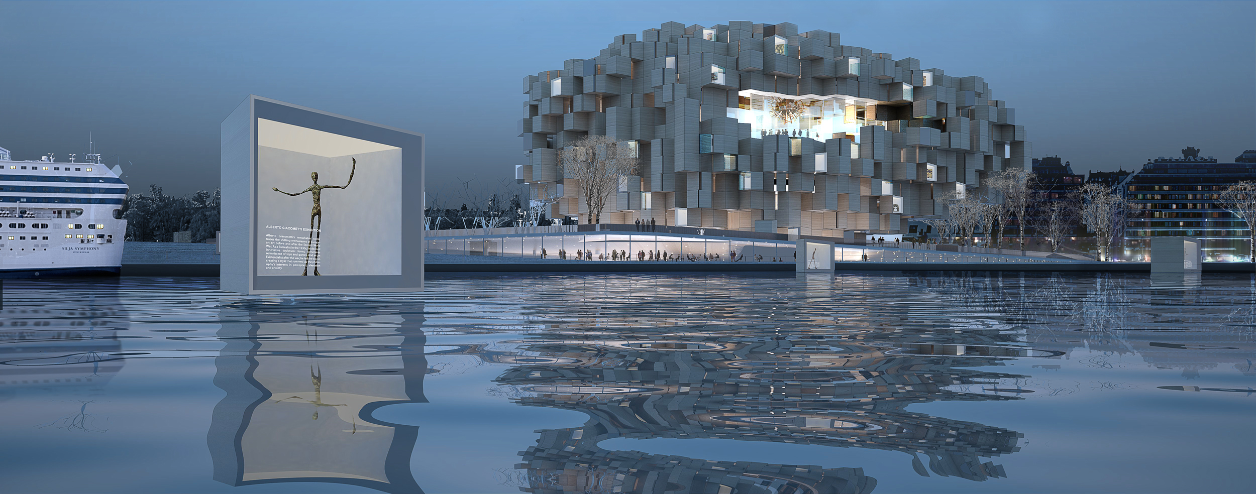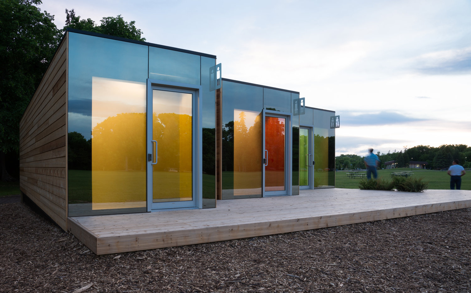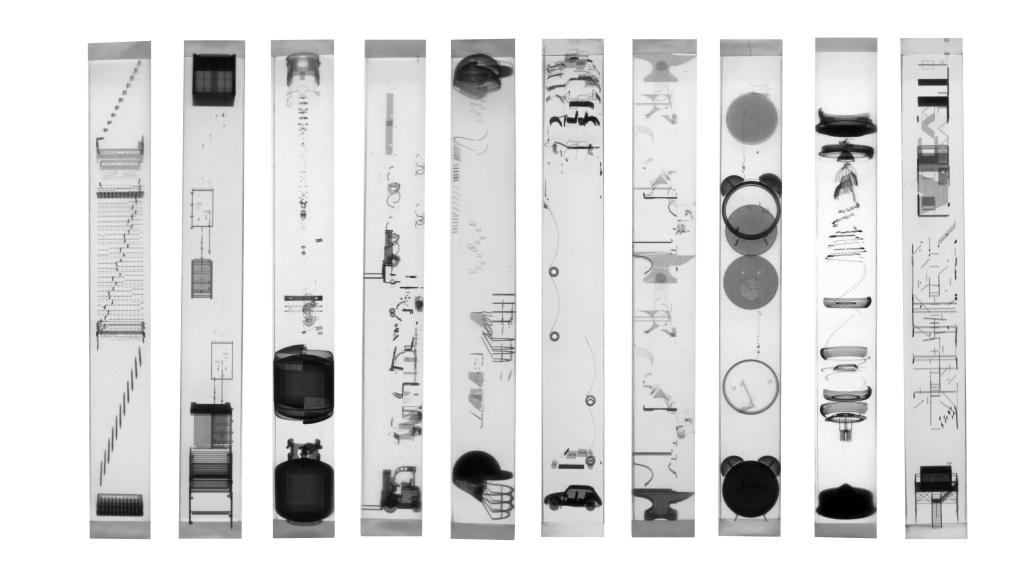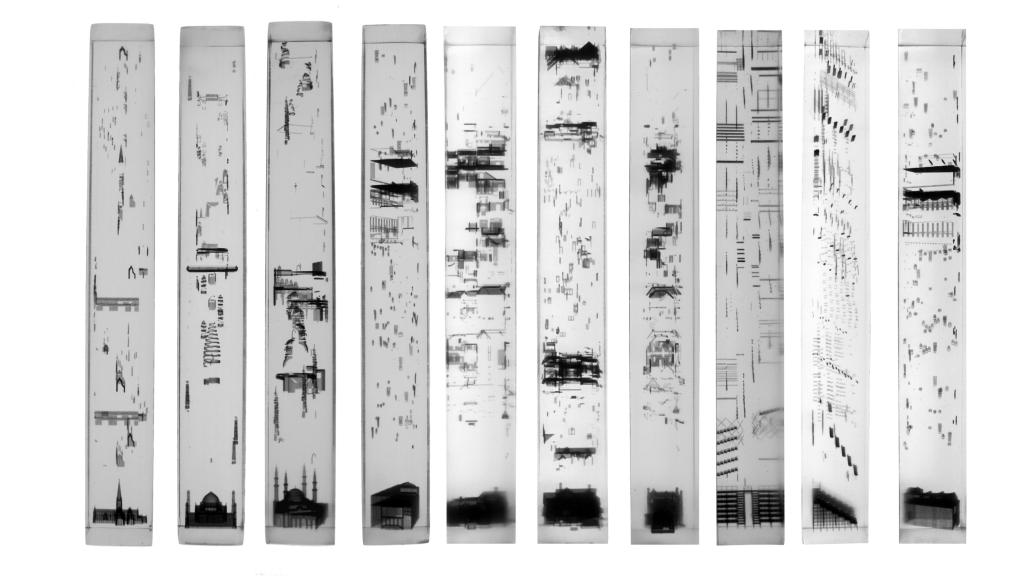When he graduated in 2015, Jonah Ross-Marrs received the Jackman-Kuwabara Prize, awarded to the student judged to have the most outstanding Master of Architecture thesis of the year. That summer, he won a Pier 9 Artist-in-Residence fellowship at AutoDesk in San Francisco. How’s life a year after graduation? Honours Bachelor of Arts in Architectural Studies student Josie Northern Harrison (HBA 2017) caught up with Ross-Marrs over email to find out how his time at U of T has helped prepare him for future work in computation and architecture — and how he plans to expand on his thesis this Fall as a new student in the Master of Science in Architecture Studies (SMArchS) in Computation at MIT.
What inspired you to study architecture at the Daniels Faculty?
After completing an undergraduate degree in History, I wanted to study something tangible that would give me a foothold in the professional world. I was inspired by the models and diagrams on the walls of the architecture department at McGill University and felt I would be more at home in such an environment. I thought architecture might be an opportunity to build on my hobby of making electro-mechanical things and bring my creative work into a more formal academic environment.
I decided to study at Daniels because of the accomplished faculty. I liked the diversity of professors and felt the reputation of the school would help me in my career. I also felt that living in a large urban center would be a good supplement to my studies.
When did you first start experimenting with open source software?
I have been interested in electronics since the mid-1990s, when I began building simple solar-powered robots from e-waste. My interest was sparked by the magic of tiny, intricate mechanisms coming to life when charged with electricity. When Arduino (an accessible type of open-source hardware and software) was released, it allowed a whole group of people like myself access to microchips (mini reprogrammable electronic brains) that was previously unavailable. Once I was familiar with Arduino, it was a natural progression to make Do-It-Yourself (DIY) Computer Numerically Controlled (CNC) machines.
How did studying at the University of Toronto influence your work?
Every design studio was, for me, life-changing and extremely challenging. I wasn’t sure I would continue on the traditional path of a practicing architect, so I used the courses I took as opportunities to develop my own creative method. I began to develop a creative process and learned that my strengths were in visual communication. I also learned to work within a highly critical environment and to accept criticism of my work. Studying design changed my view of making and made me aspire to higher ideals and have a greater appreciation for the context of my work.
Living in Toronto, I had access to valuable resources needed for experiments with custom CNC tooling. Active Surplus, Jacob’s Hardware, Above All Electronic Surplus, Hacklab.To, and other communities were crucial assets to my projects.
The Mini CNC Foam Cutter tutorial that you posted on Instructableshas been very successful (with ~42,000 views and ~500 favorites). Will you continue to contribute to the open source/hardware hacking community?
I have published a few more Instructables since the Mini CNC Foam Cutter and hope to get feedback from the community about the value of these projects. I hope to meaningfully contribute to the open-source community because I build on projects created by my peers as prime resources for my investigations. For the open-source hardware community in particular, I would like to continue to develop a series of mini CNC machines that work with different materials and use e-waste components in different ways.
What was it like being an Artist-in-Residence at the Autodesk Pier 9?
The Autodesk Artist-in-Residence Program was an excellent opportunity to interact with the programmers who develop software used by designers, and to gain access to cutting edge fabrication technologies. It was also an opportunity to meet incredibly talented designers and artists from around the world and learn from their practices. The San Francisco tech scene in general is extremely stimulating and full of intelligent and entrepreneurial individuals.
What did you create for the residency?
My project captured a moment that is normally lost in the process of printing a 3D model. When a computer prepares a 3D model for printing, it rebuilds the model out of triangles (i.e. translates the model into triangles) before virtually slicing the model into layers for the 3D printer to interpret. This first triangulation step is called the meshing process. I printed each component of this translation process separately in the order they have been rebuilt by the meshing algorithm. This was done with various input models: a house, a car, a washing machine, or a pencil sharpener. The results visualize the work of the meshing algorithms, providing a behind-the-scenes look into an almost instantaneous computer process that designers interact with every day but would never experience spatially. The potential of the project is in the way it can analyze and compare the behavior of different algorithms designed to do the same task in a kind of visual short-hand.
Do you hope to expand on the work you did for your MArch thesis in the SMArchS program in Computation at MIT?
At MIT, I hope to continue exploring my MArch thesis project and follow it wherever it leads me while challenging myself to increase my skill level in programming languages. Most of all, I hope to meet others in my field and learn from them, hopefully allowing myself to evolve and develop new insights.
Do you have any advice for students starting their Masters of Architecture degree next year?
I would suggest attending the guest lectures as they are a valuable opportunity to get insight into the design process and various strategies of presenting work. I think maintaining an interest in extra-architecture subjects is important because of the nature of inspiration. Connected with this, I think it is important to find ways to maintain a balanced lifestyle throughout the degree.
