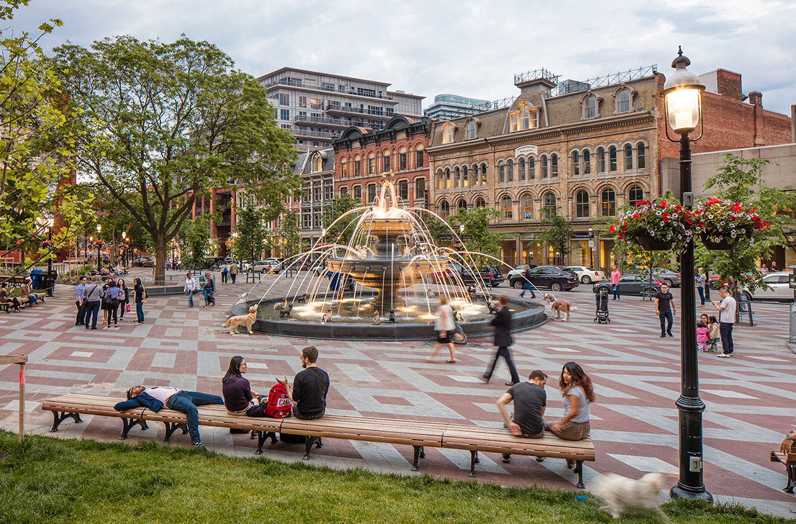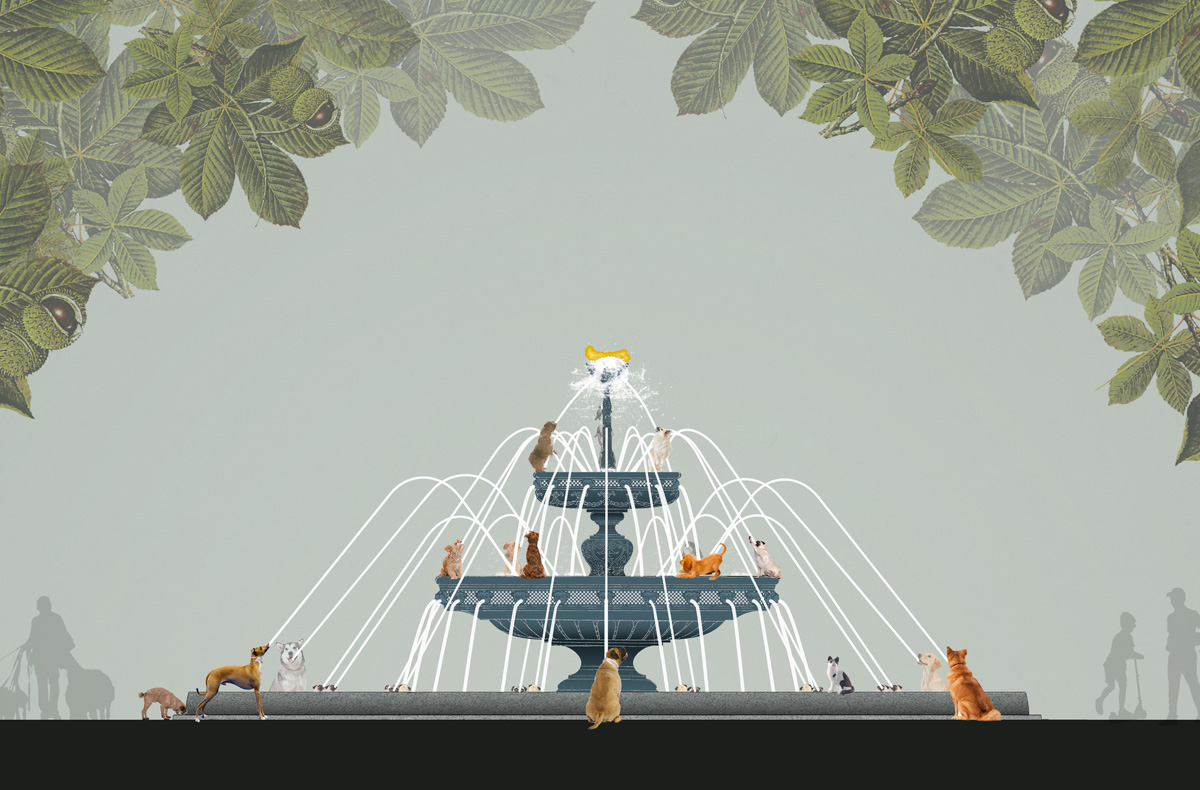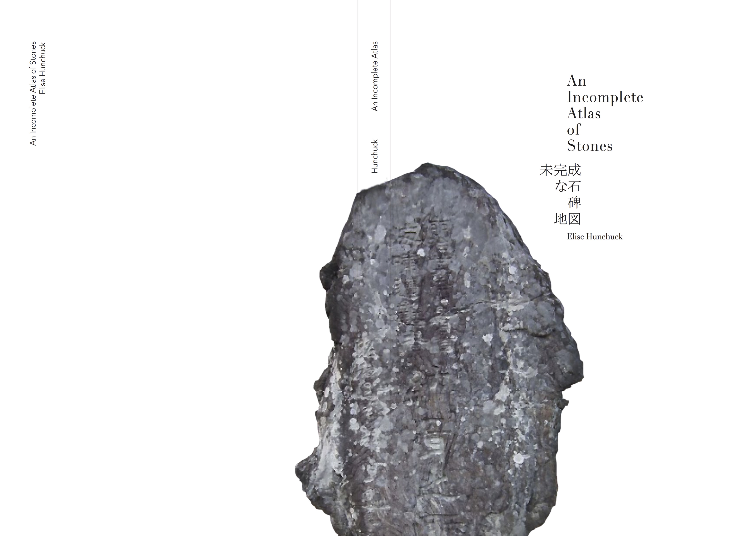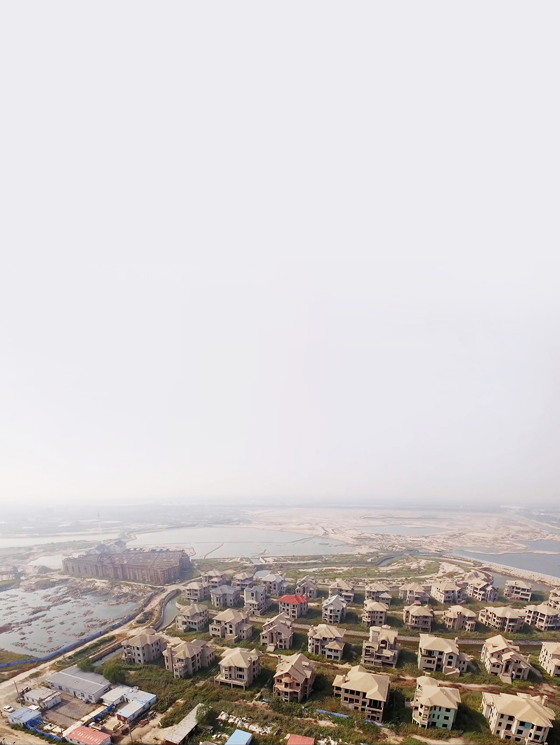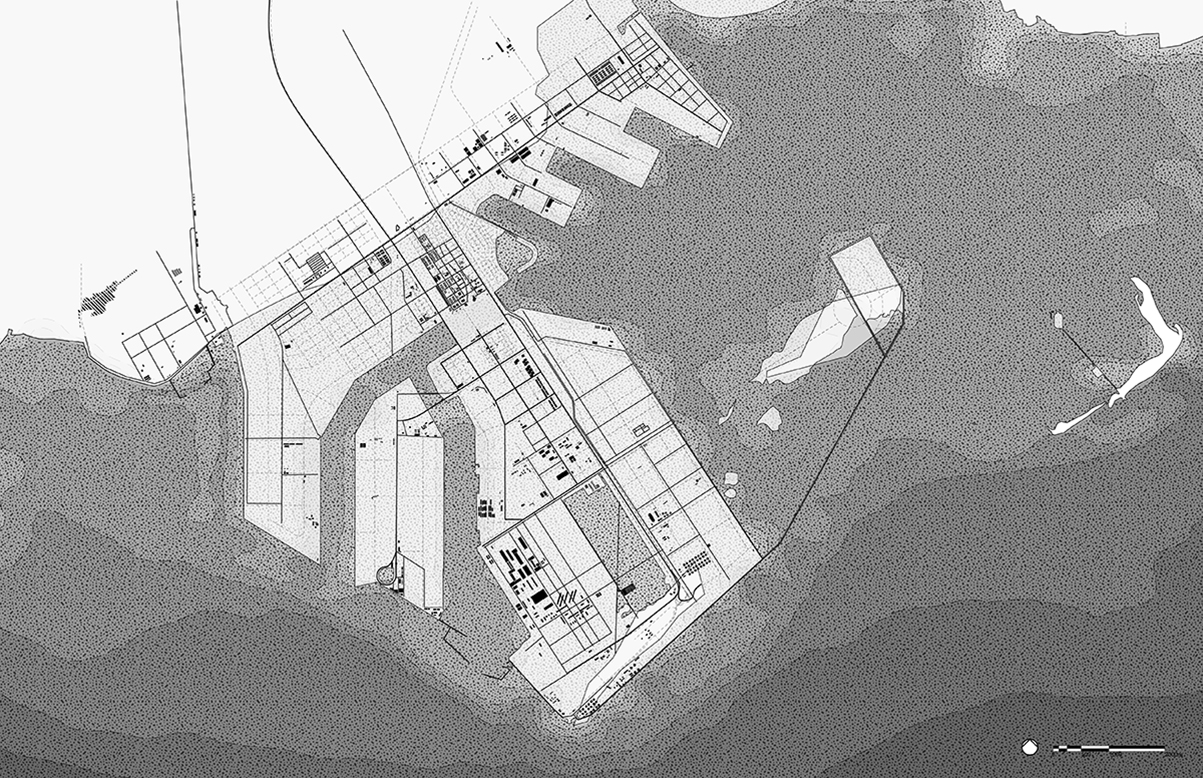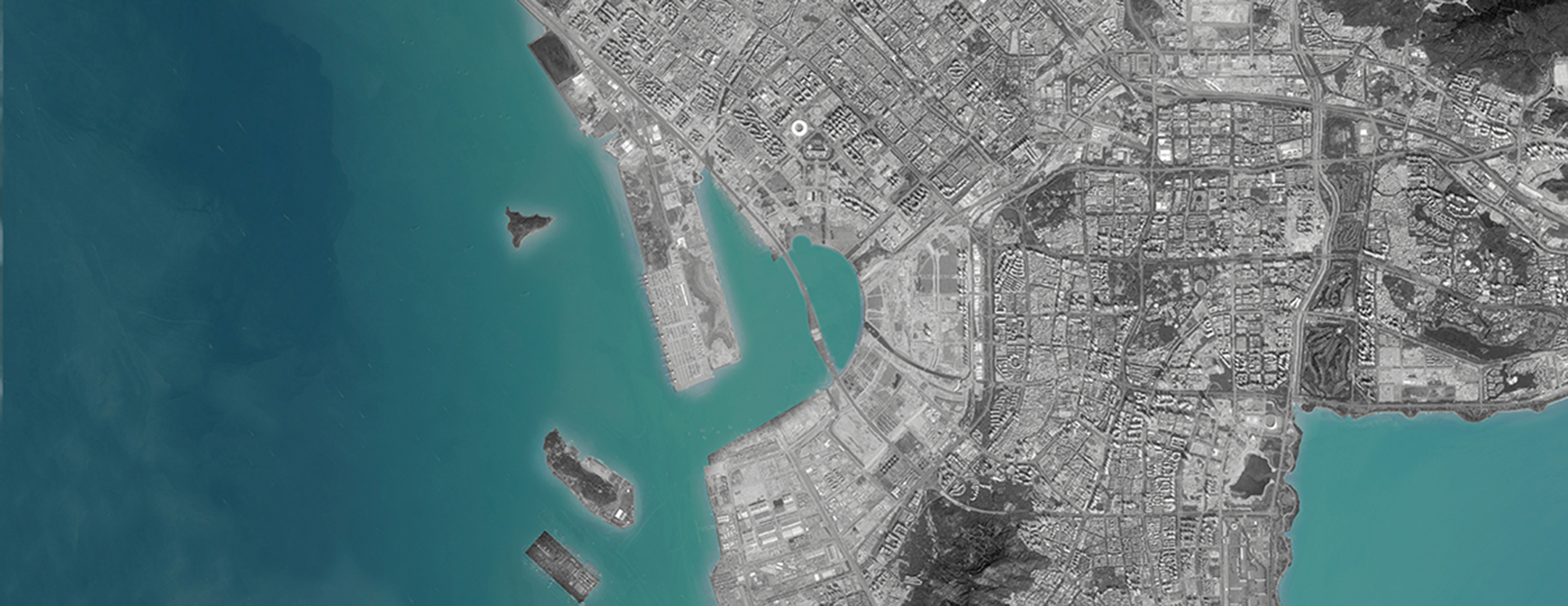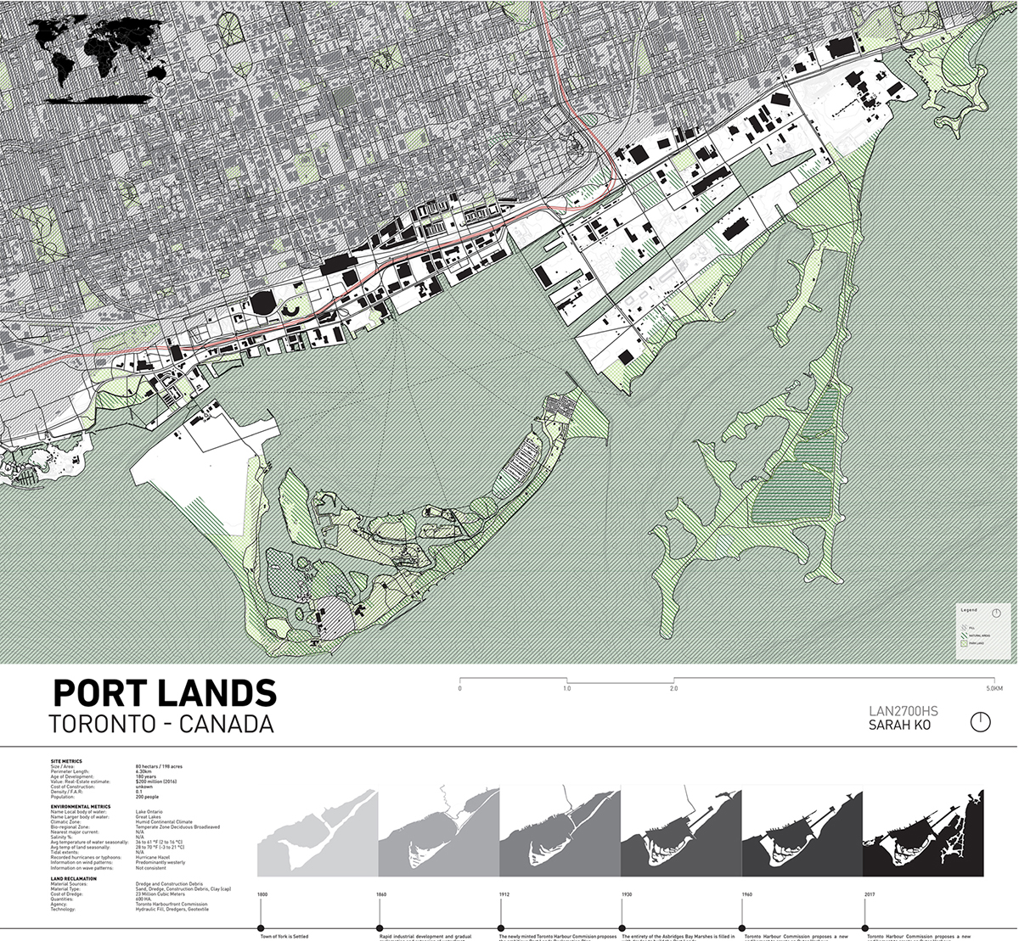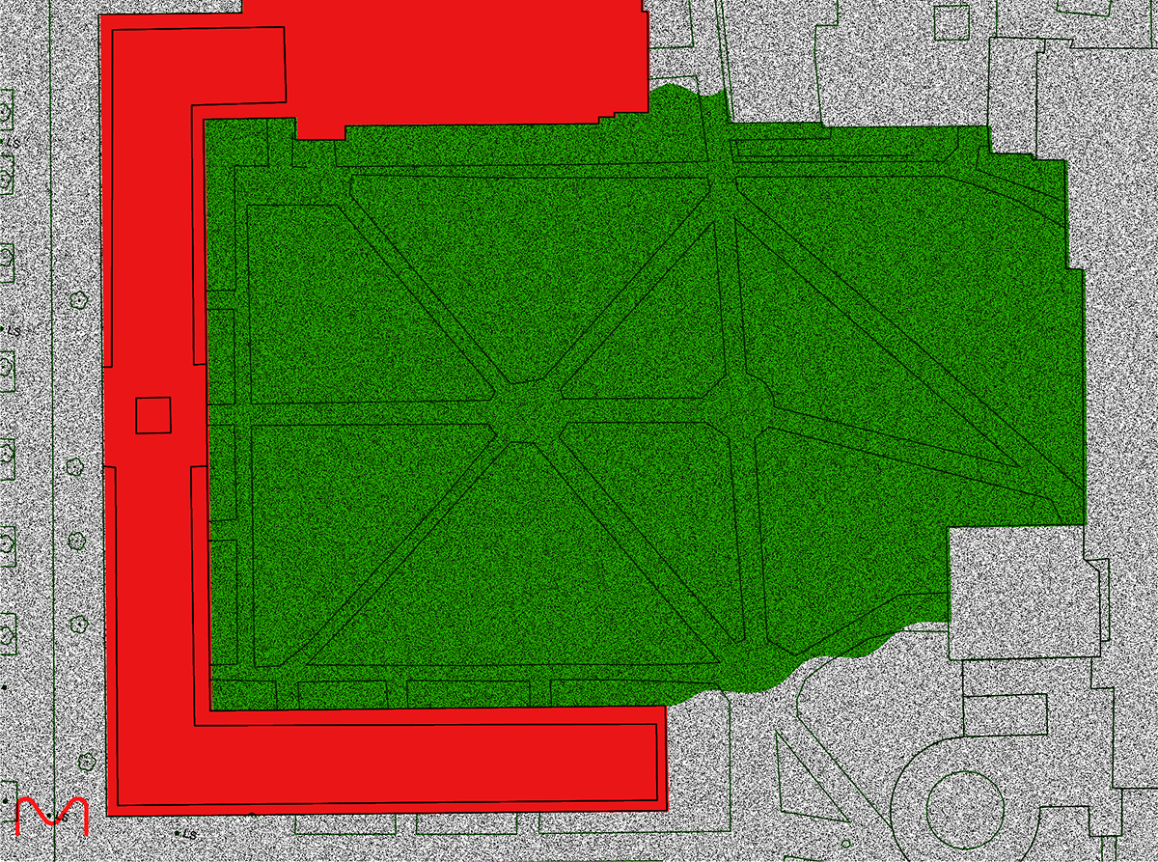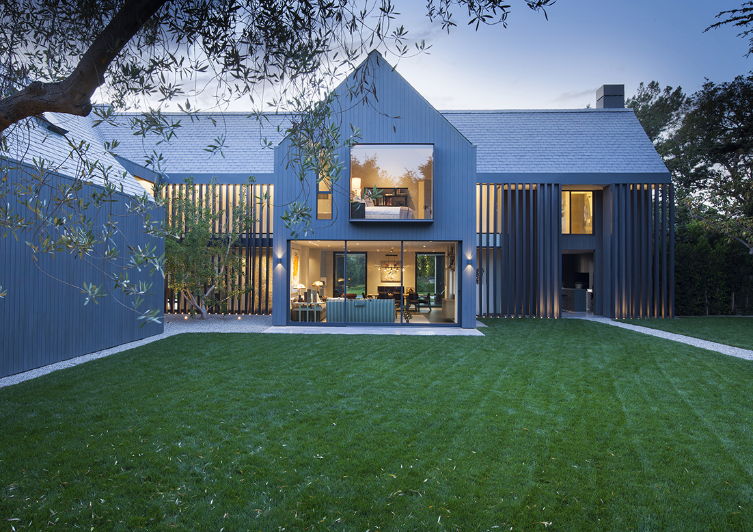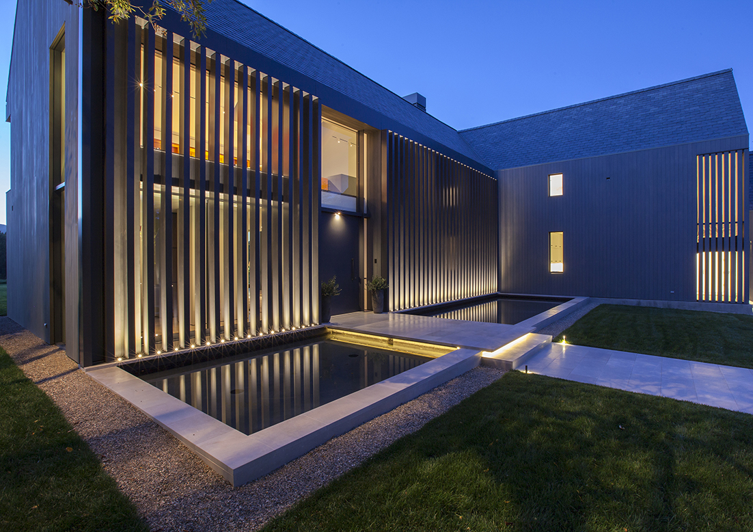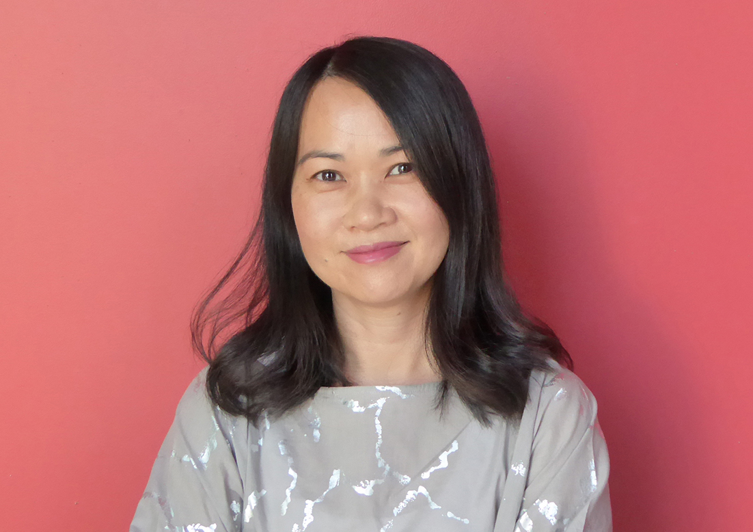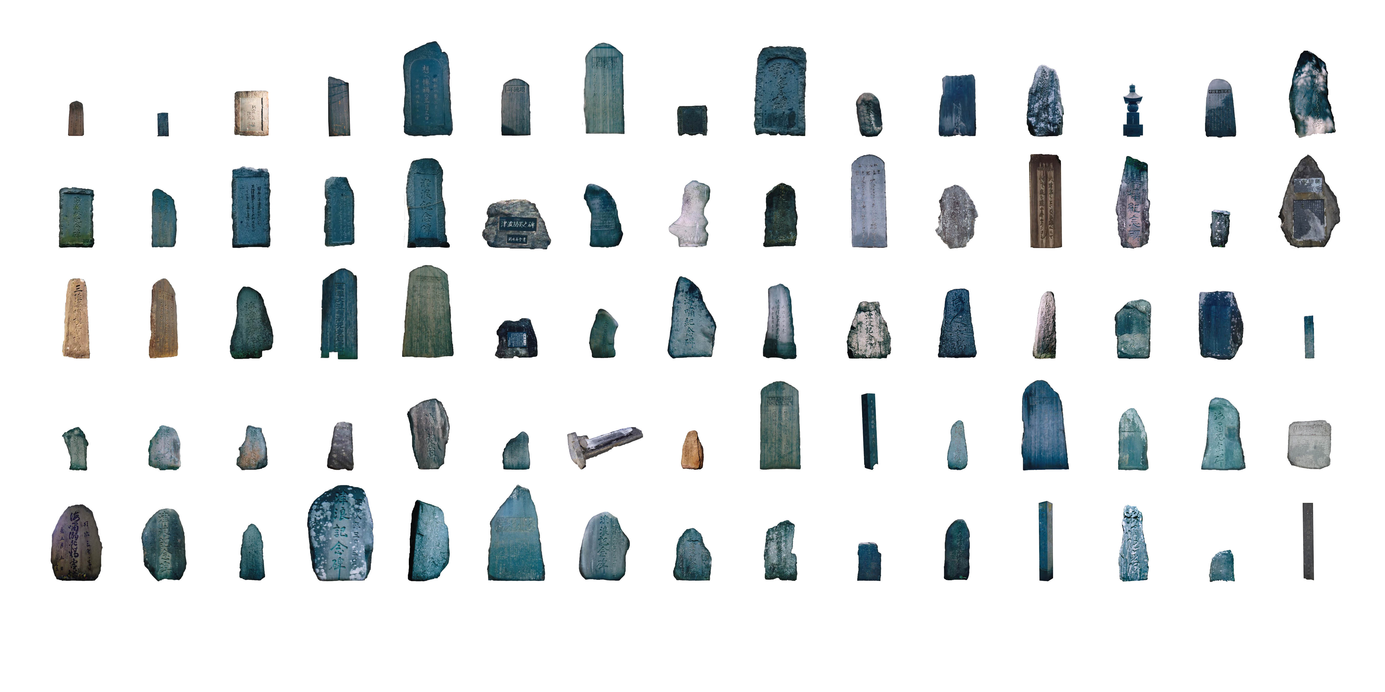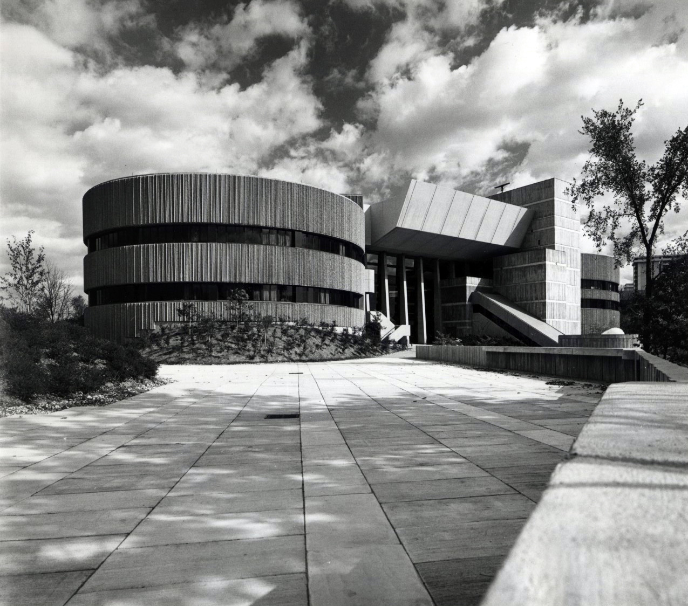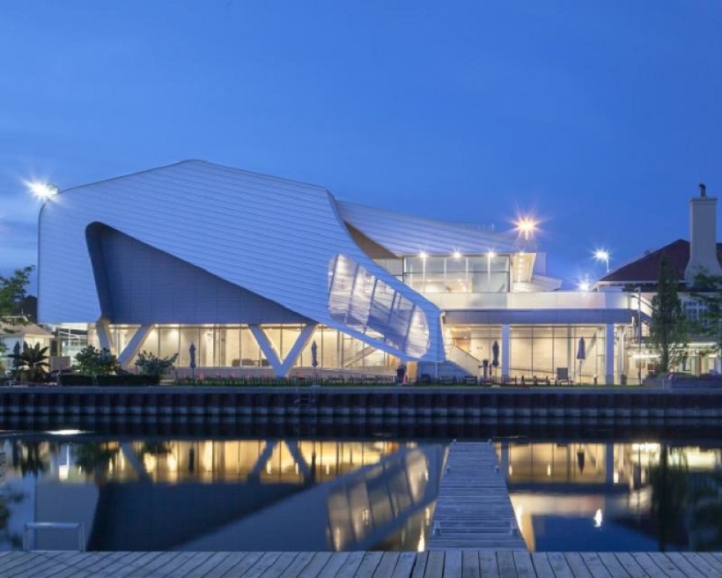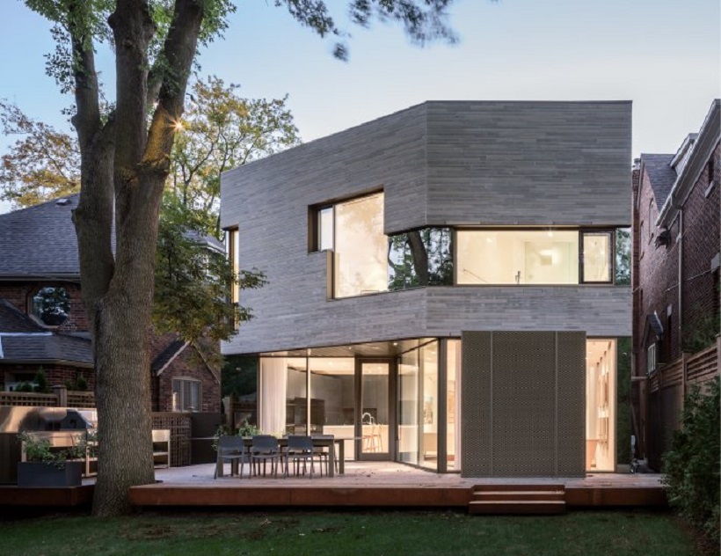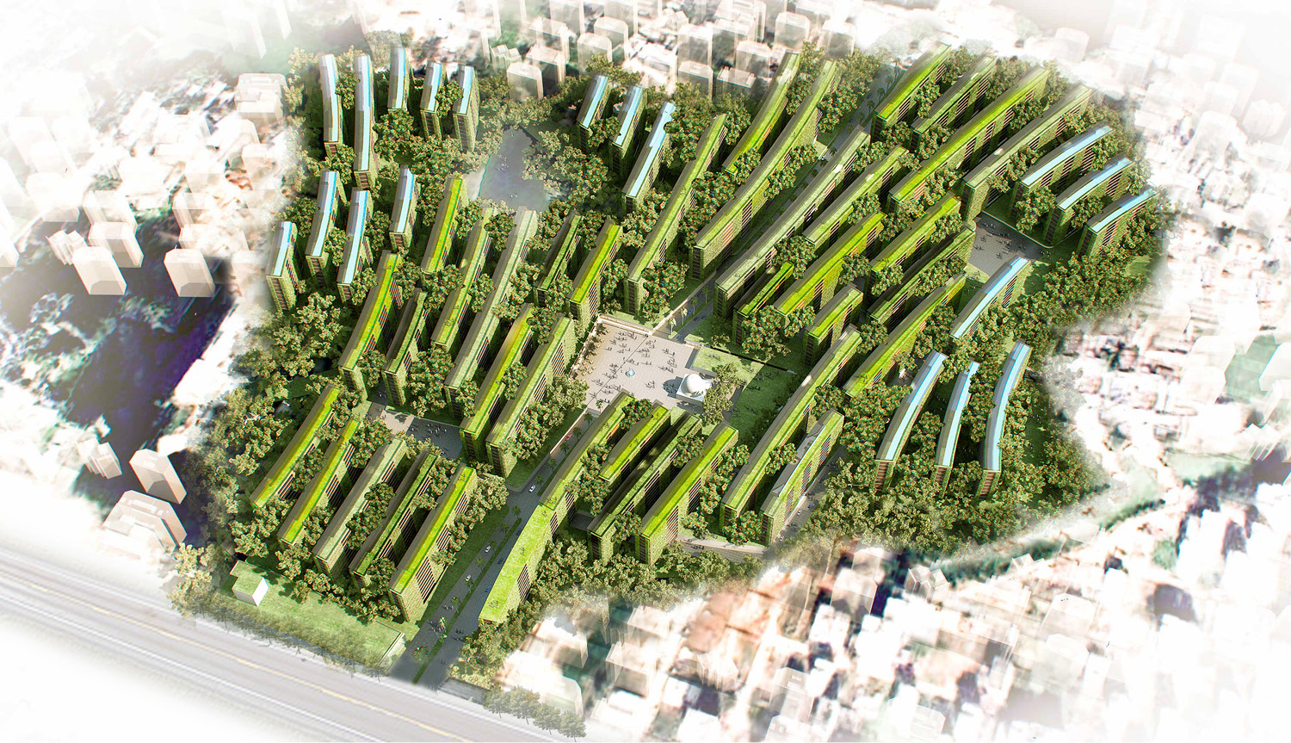In April, Daniels Lecturer and alumnus Ultan Byrne (MArch 2013) and alumna Elise Hunchuck (MLA 2016) were invited to present their respective research at the "Architectures, Data & Natures: The Politics of Environments" conference in Tallinn, Estonia. Organized by Maroš Krivy and featuring keynote talks by Matthew Gandy (Cambridge) and Doug Spencer (AA, Westminster), the conference interrogated the “two themes that stand out in contemporary architecture and urbanism: ecology, revolving around sustainability, resilience, metabolic optimization and energy efficiency; and cybernetics, staking the future upon pervasive interactivity, ubiquitous computing, and ‘big data’.” The hypothesis discussed at the conference is that “they are really two facets of a single environmental question: while real-time adjustments, behaviour optimisation, and smart solutions are central to urban environmentalism, the omnipresent network of perpetually interacting digital objects becomes itself the environment of everyday life.”

“Typical CAPTCHA Threshold” screenshot by Ultan Byrne, 2017
In response to this environmental question, Ultan Byrne presented his work “Digital Thresholds and the Classification of Network Users” in which he looked to the technologies of the threshold that seek to distinguish ‘human’ from ‘bot,’ questioning them within the framework of urban theory: how can these technologies be conceptually positioned in relation to other technologies of the threshold (the password, the lock, the door, the city gate)? In what way did they develop over time (and with what relationship to research in Artificial Intelligence)? Byrne’s presentation looked to understand the contemporary moment, when it remains technologically feasible and is also considered valuable (economically, socially) to distinguish network users in this way.
Elise Hunchuck presented her project, Incomplete Atlas of Stones, in a presentation with Christina Leigh Geros (Harvard GSD) titled “Cartographies of Residence for Cities yet to Come: Points, Lines, and Fields.” Reassessing the terms of engagement with sustainability and resilience through her field work in northern Japan, Hunchuck presented her survey and mapping of historical environmental data for community-based resilience in the form of tsunami stone markers along the Sanriku Coast. A network of historical data at the scale of 1:1, Elise asks what the epistemological status of these markers might be; what kind of knowledge do they produce; and, what is the effect of these markers on the way communities and governments understand the always present risk of an earthquake or tsunami?
Presented as a case study alongside the PetaBencana initiative (in which the power of citizen cartographers is harnessed by the gathering, sorting, and displaying of geotagged tweets; each tweet sharing individual information about flooding, inundation, or critical water infrastructure in Jakarta, Indonesia), Elise’s Incomplete Atlas asks increasingly urgent questions while proposing transferable, multi-scalar, multi-centered approaches as a way to think in relation to our environments.
Both presentations will be made available online by the Faculty of Architecture, Estonian Academy of Arts, Estonia, in cooperation with the Department of Geography, Cambridge University, UK (the research project Rethinking Urban Nature).
/////
Ultan Byrne is a researcher with previous degrees in architecture and philosophy. In a combination of teaching, writing, and programming, Ultan considers the relationships between technologies of digital networking and persistent questions of architectural/urban design. Ultan is a lecturer at Daniels Faculty of Architecture, Landscape, and Design at the University of Toronto.
Elise Hunchuck is a researcher and designer with previous degrees in landscape architecture, philosophy, and geography whose work focuses on bringing together fieldwork and design through collaborative practices of observation, care, and coordination, facilitating multidisciplinary exchanges between teaching and representational methods as a way to further develop landscape-oriented research methodologies at the urban scale. Elise is currently based in Berlin as the research coordinator of anexact office and the project assistant for Reassembling the Natural. A University Olmsted Scholar, Elise is also a member of the editorial board for SCAPEGOAT: Architecture / Landscape / Political Economy. Elise’s field work and research in Japan that formed the basis of her talk and MLA thesis was generously supported by the Daniels Faculty Peter Prangnell Travel Award (2015).
Lead image: “77 Tsunami Stones” from An Incomplete Atlas of Stones by Elise Hunchuck, 2017


