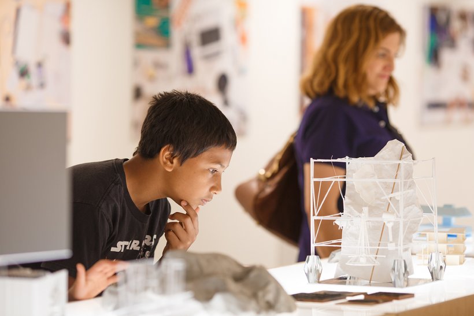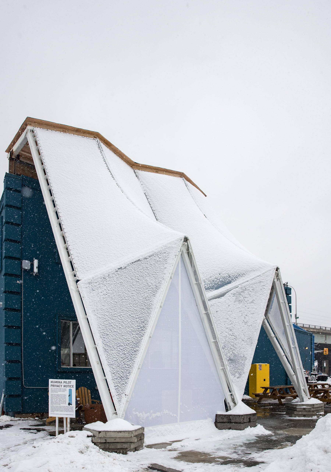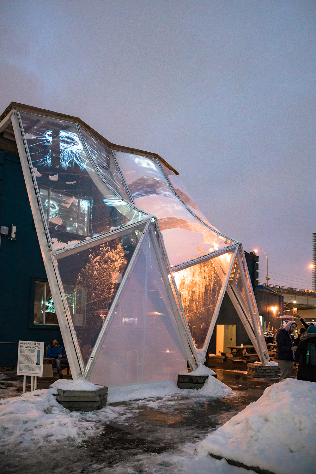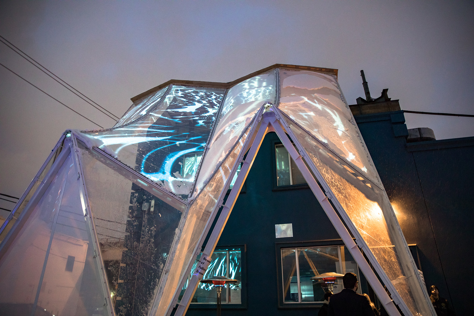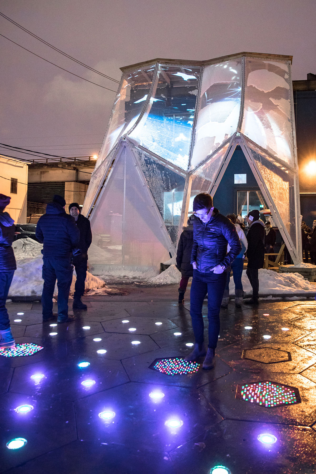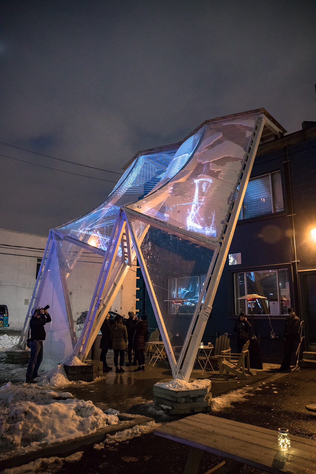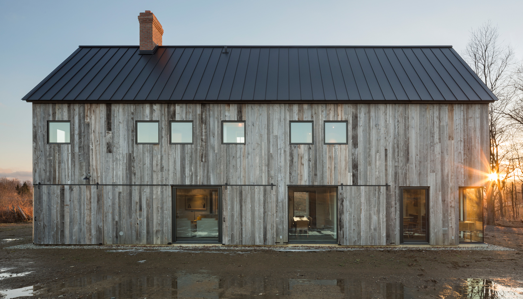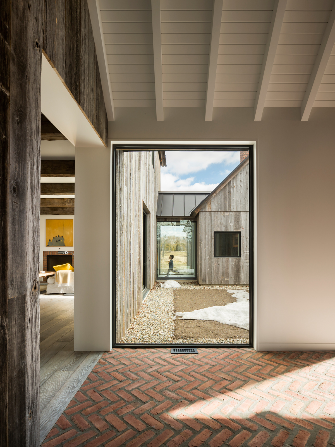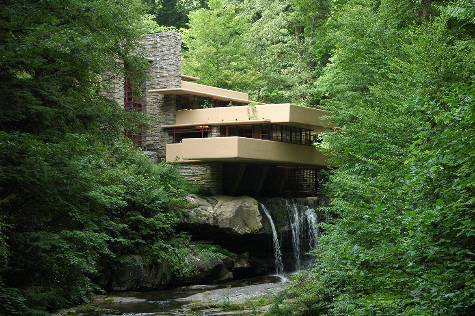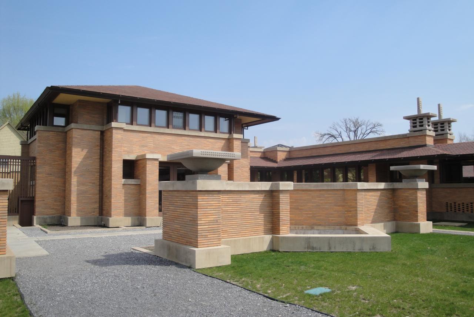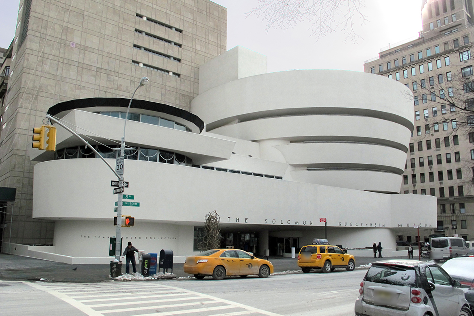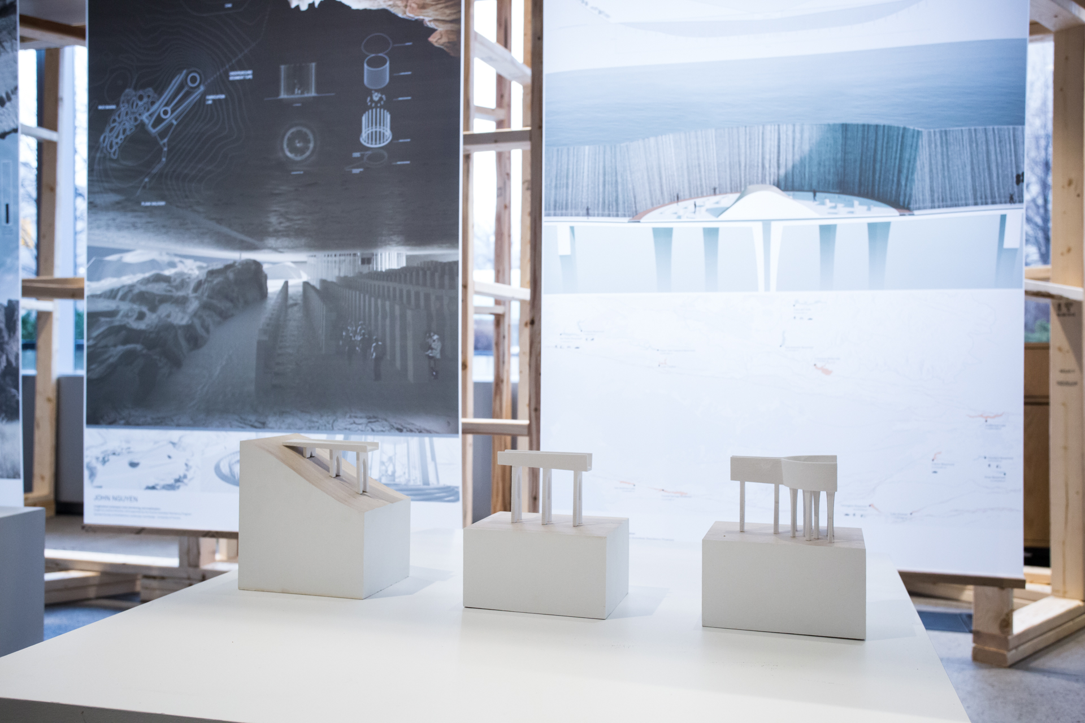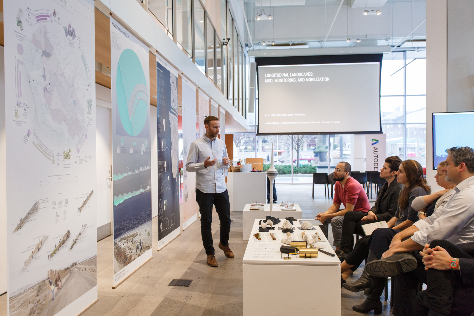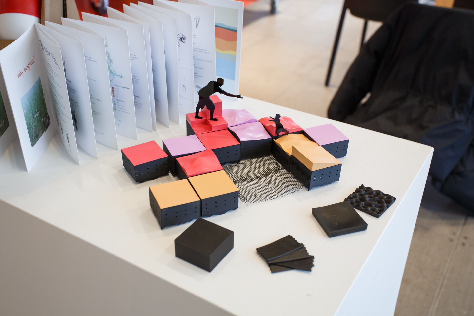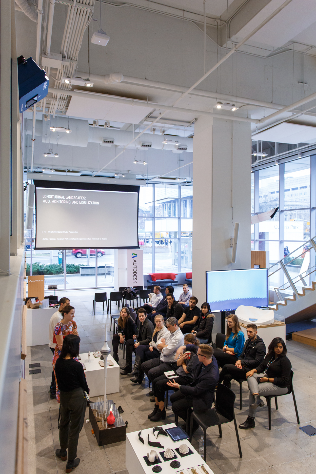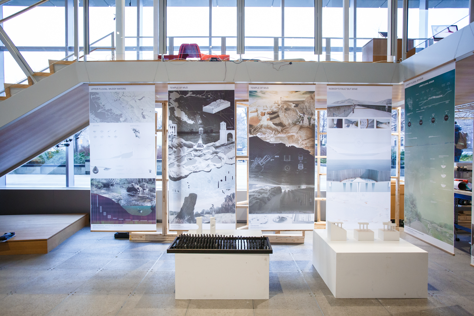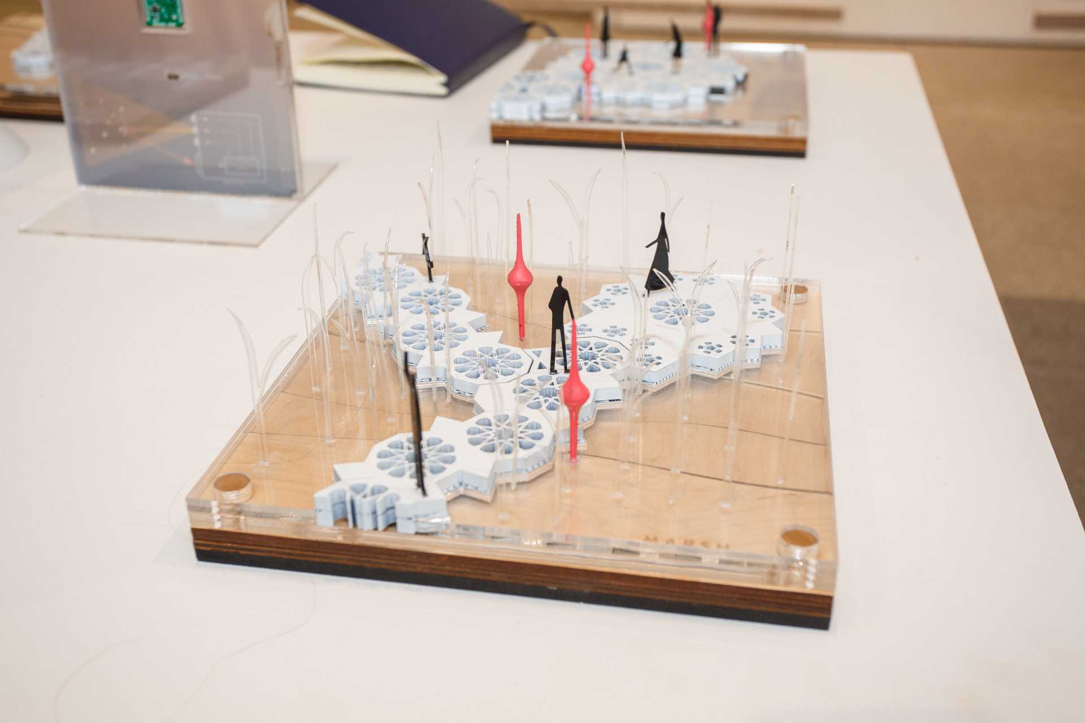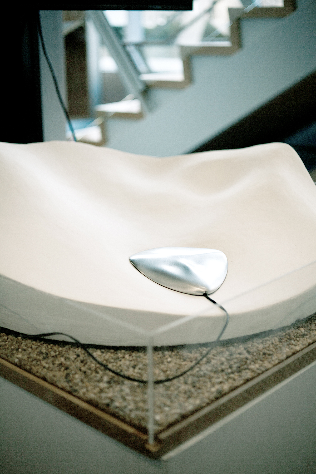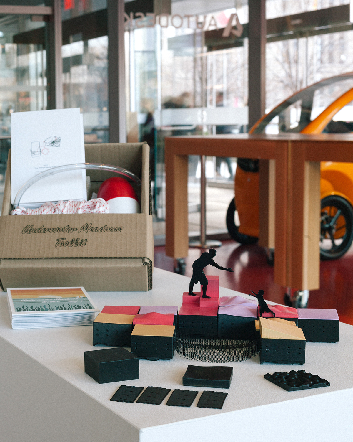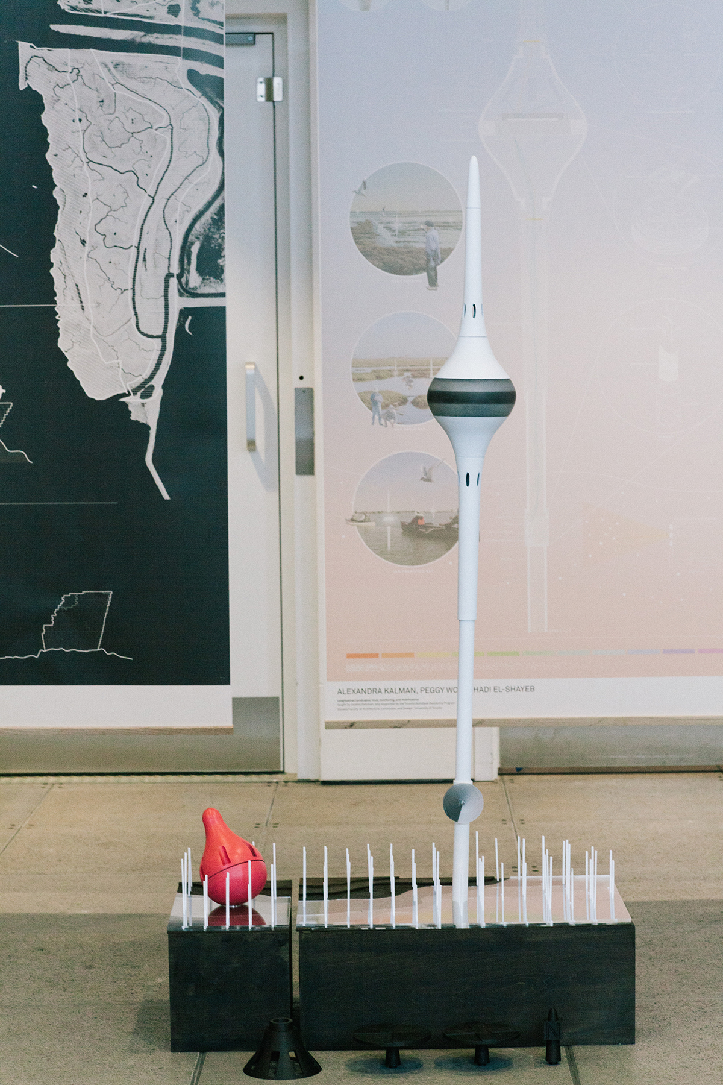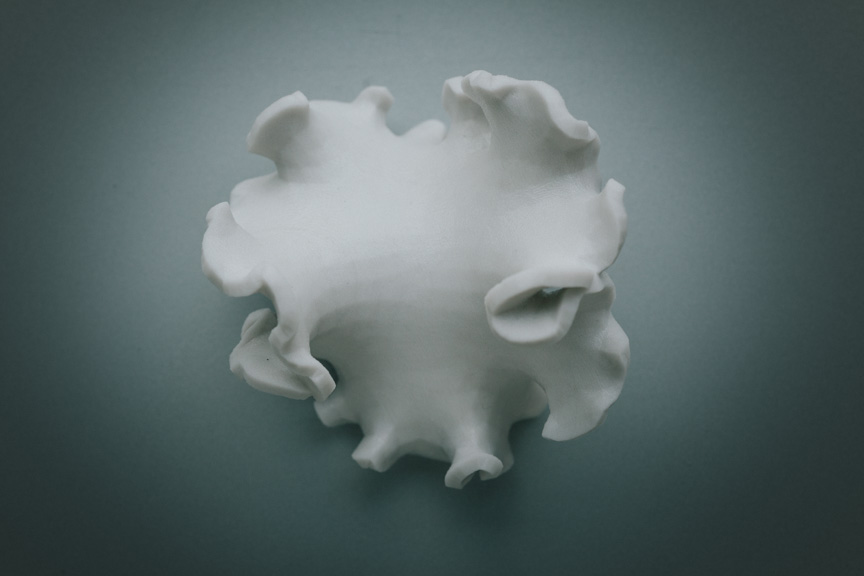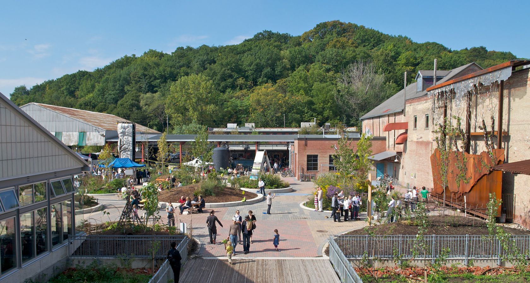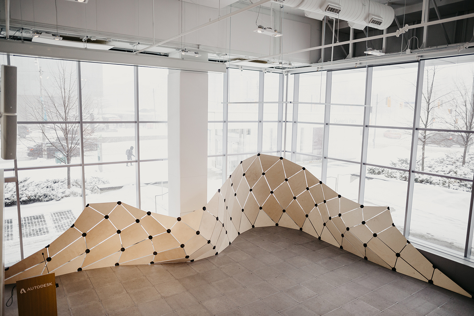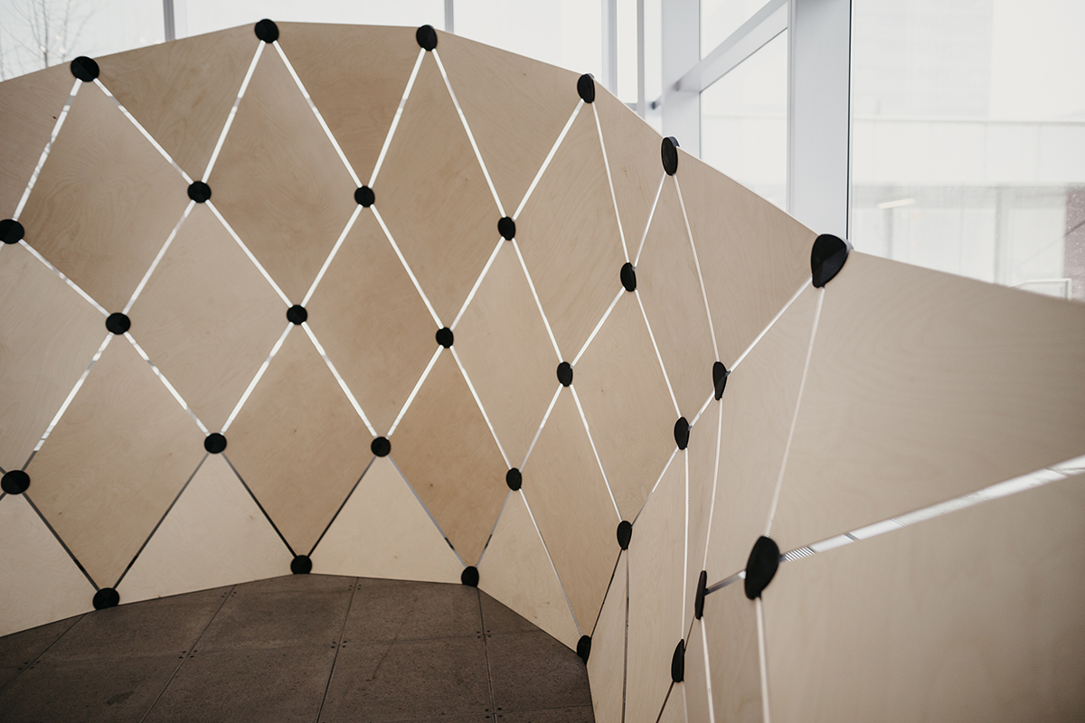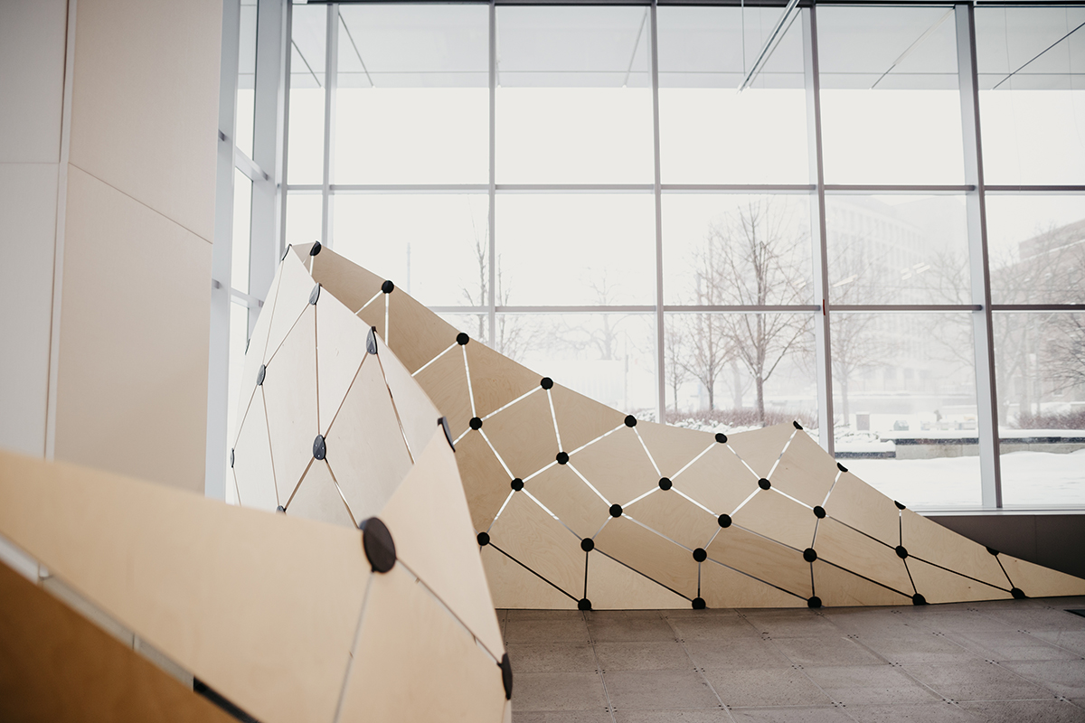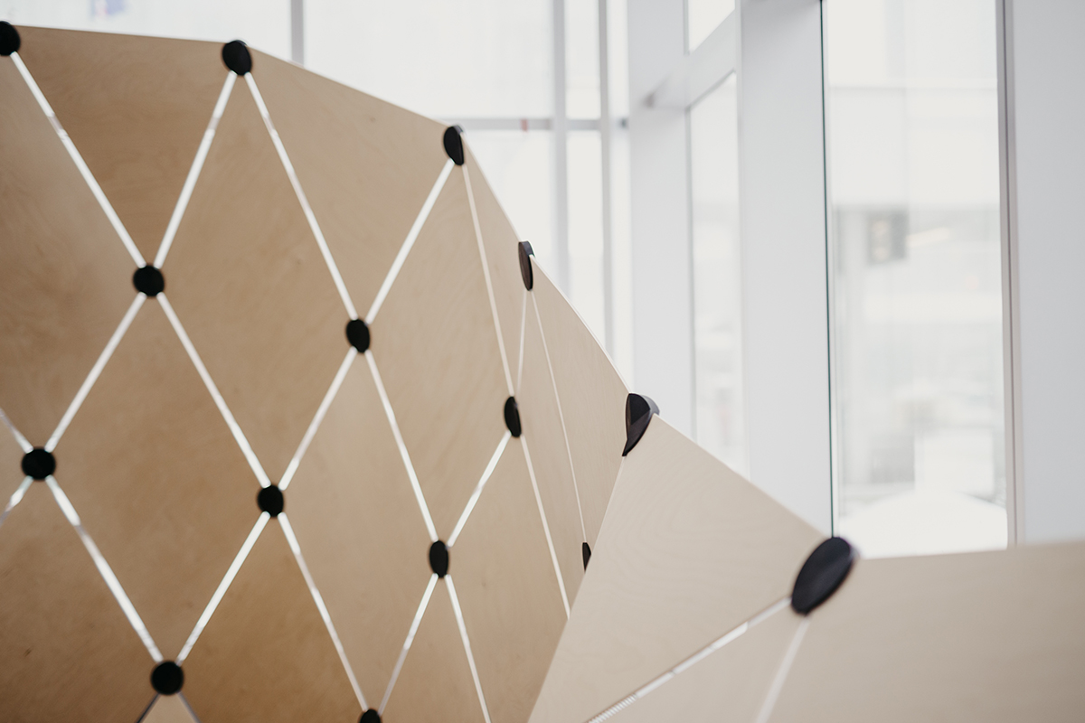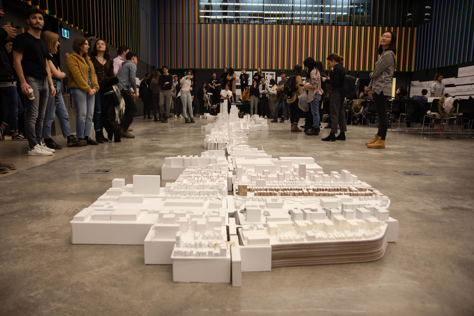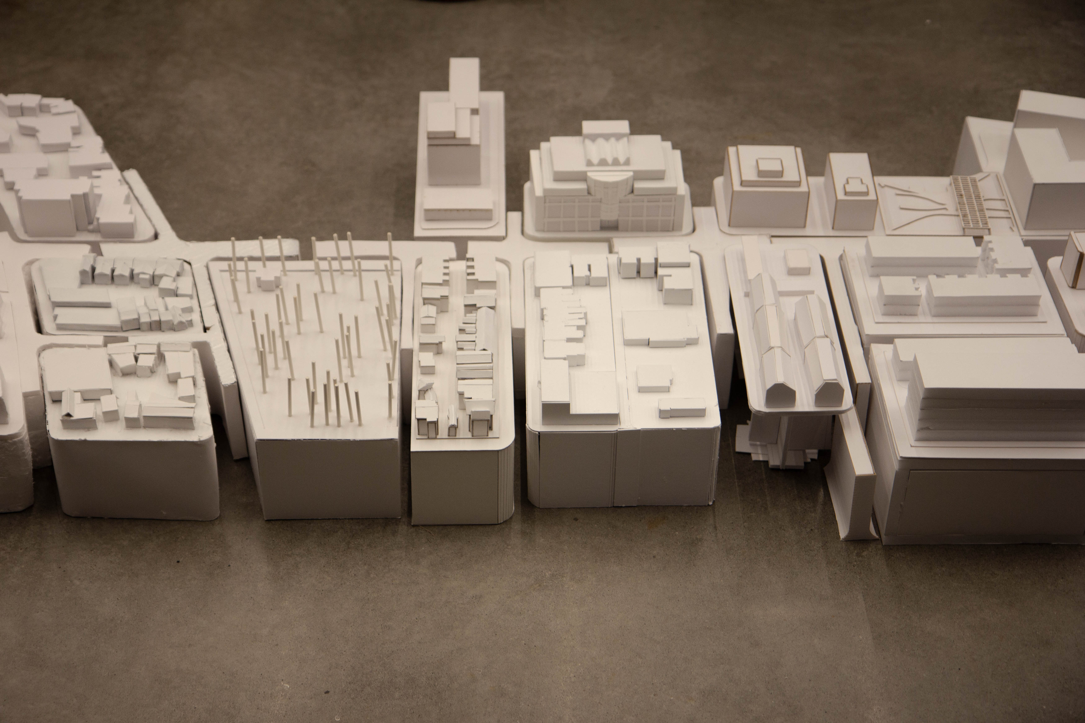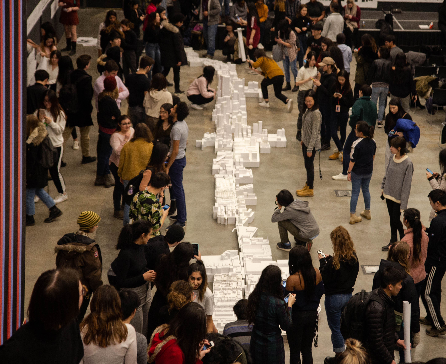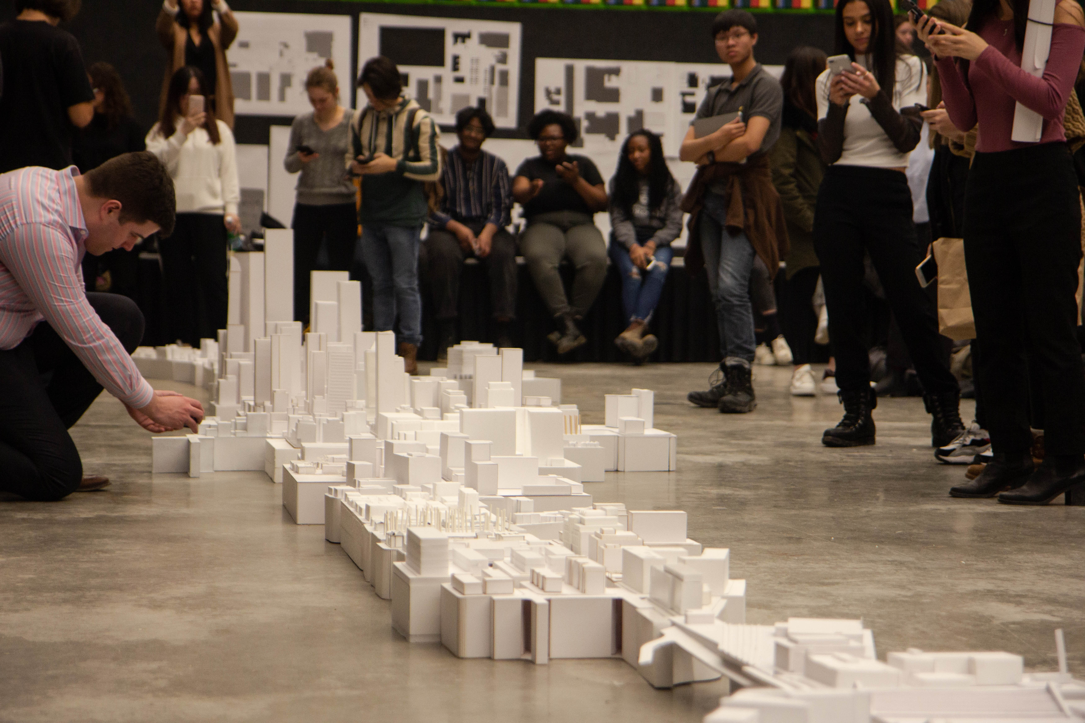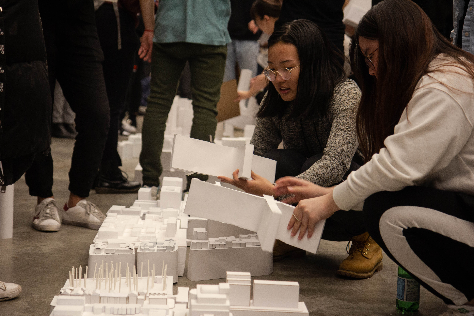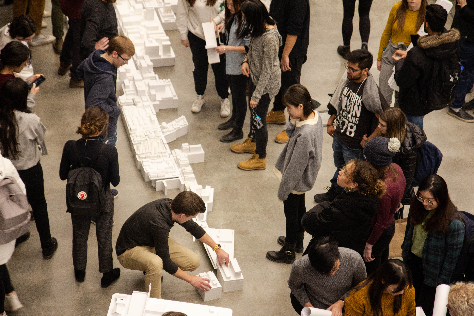Daniels Faculty Lecturer Alex Josephson and his partners in PARTISANS, an architecture and design firm based in Toronto, have partnered with firms RWDI and Maffeis Engineering, as well as Sidewalk Labs, to help create a new “smart awning” design, an experimental new exterior application of EFTE which they hope will create more useable outdoor space in cities with varied climates. Designed through extensive modelling and examination of local weather data, this is the first project in Ontario to utilize EFTE, a material chosen for it’s portability and utility in creating unique forms. PARTISANS says that their deployable “building raincoat” could potentially help to reduce then impact of extreme climate and help create more useable outdoor space in less than ideal weather conditions.
These systems can be attached to existing building exteriors, helping to address the perennial weather problems that impact Toronto. These units are designed to be installed on the exteriors of building entrances, and aim to help create a more comfortable transition from indoor to outdoor space. EFTE as a material is completely recyclable and can be customized to incorporate different patterns that affect light and overall opacity, meaning that this system can be used in a range of different applications and environments.
Josephson, speaking with Sidewalk Talk, said that the team was able to utilize computer modeling throughout the process to find the best approach. “This is real experimentation where the scientific method meets design,” Josephson said (via Sidewalk Talk).
PARTISANS further describes their prototype tensile structure project in their press release:
Even when the conditions are right to promote vibrant street life, the weather plays a big role in determining how much time people spend outdoors. And while the seasons drive the character of public life in Toronto—from summer days spent on patios, to fall farmer’s markets across the city—it is no secret that outdoor activity is concentrated to the six-month period from late April through October, when the weather is pleasant. For centuries, cities have used architecture to moderate the weather and keep public life active on the street. In the late 1800s, Toronto was filled with a maze of awnings that extended from storefronts and glass arcades to cover alleyways; and many streets throughout the city are still lined with the porched homes that were once a hallmark of Toronto’s residential design.
In Spring 2018, PARTISANS was tasked with helping Sidewalk Labs answer the following question: how does one design an outdoor public space that is comfortable for Torontonians year-round? Toronto is famous for our snowy winters and incredibly humid summers, with temperatures ranging across a 70°F differential throughout the year. While we traditionally think of extreme weather as native to desert, arctic, and ocean climates, Toronto—is located on the edge of Lake Ontario—is an environment where it is only comfortable to be outside for approximately 30% of the year. PARTISANS and RWDI closely studied the wind and solar conditions of Sidewalk Lab’s lakeside headquarters 307 to develop the optimal shape and material design to increase outdoor comfort. The result is a Raincoat that reinterprets Toronto’s formal tradition of awnings and porches through the contemporary lens of responsive weather mitigation.
The project is currently viewable at Sidewalk Lab’s lakeside headquarters 307. Read more about the building raincoat in Archpaper and Archdaily.
