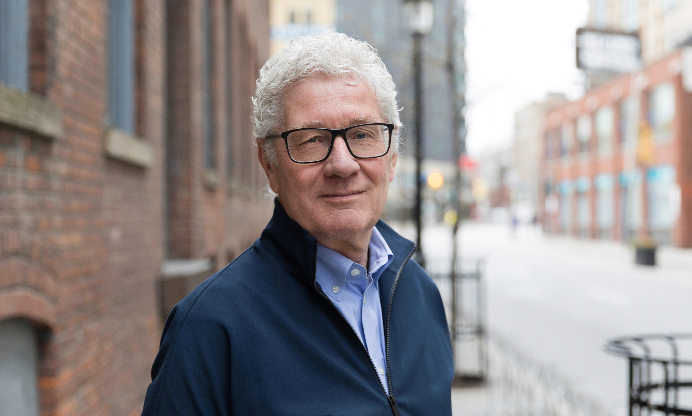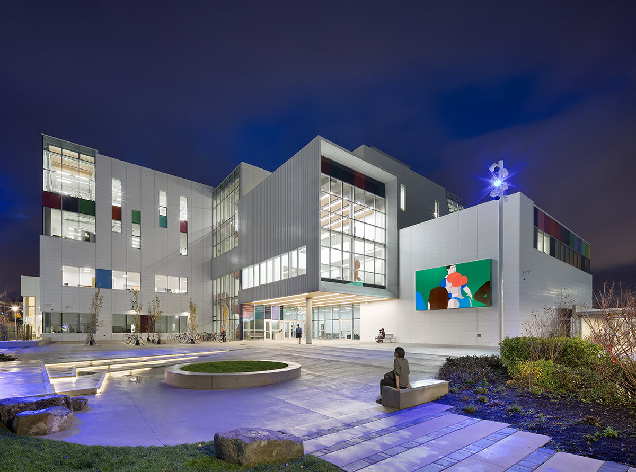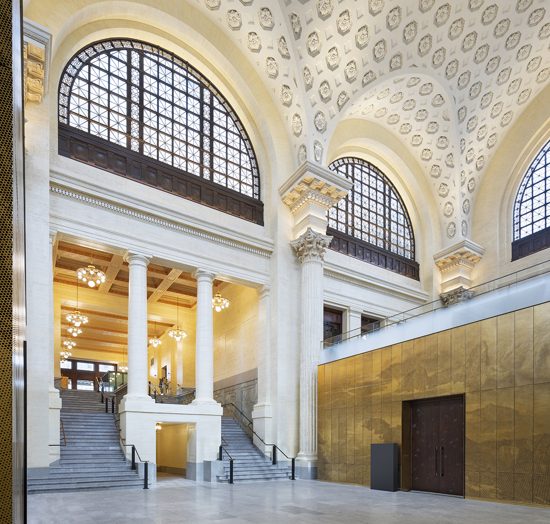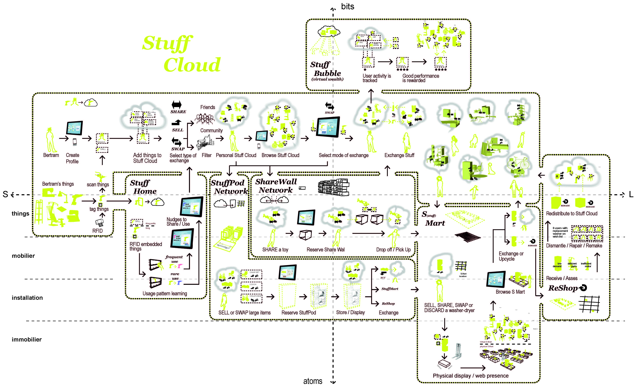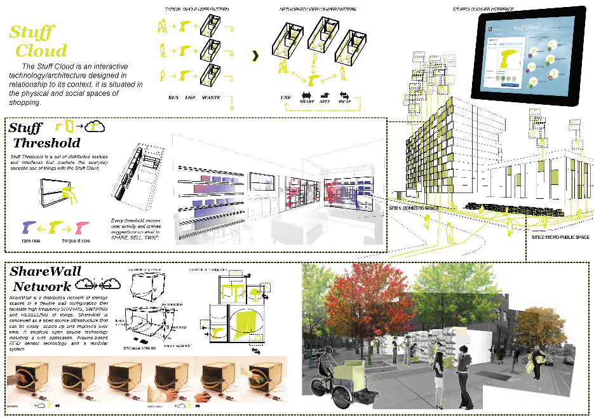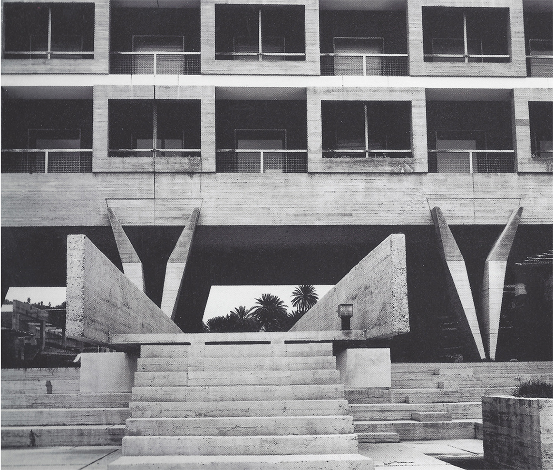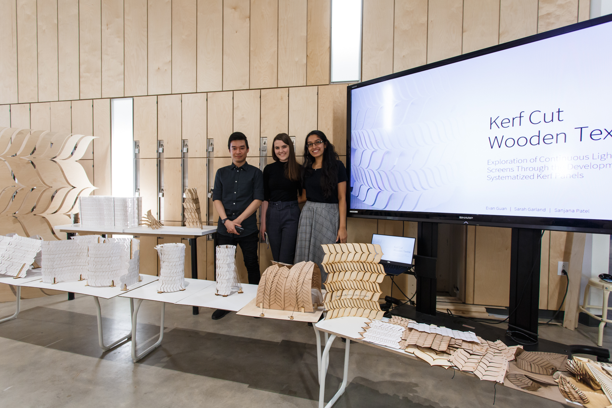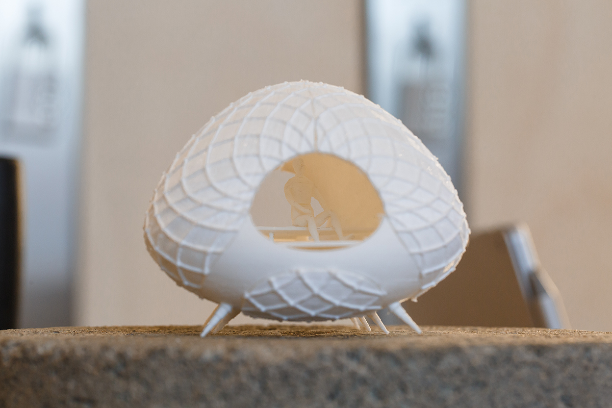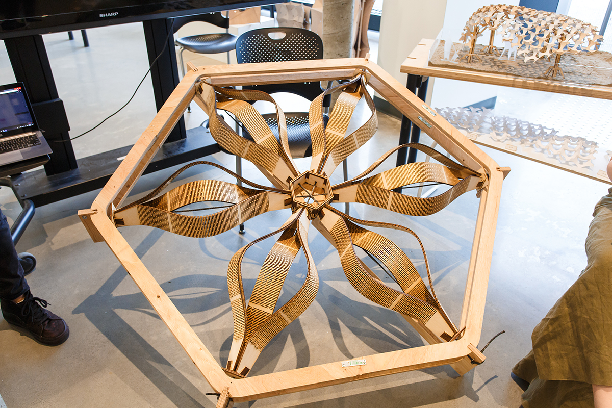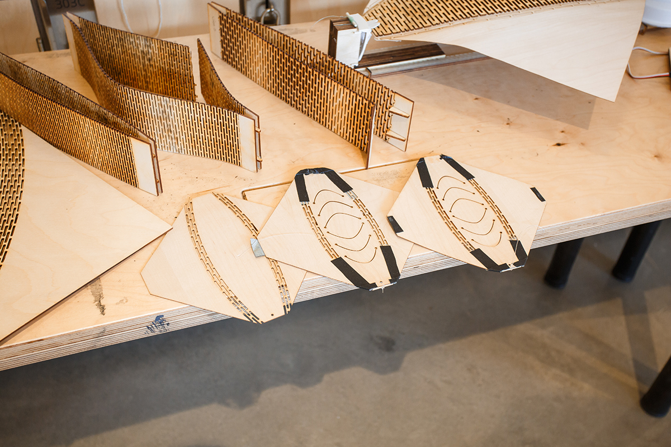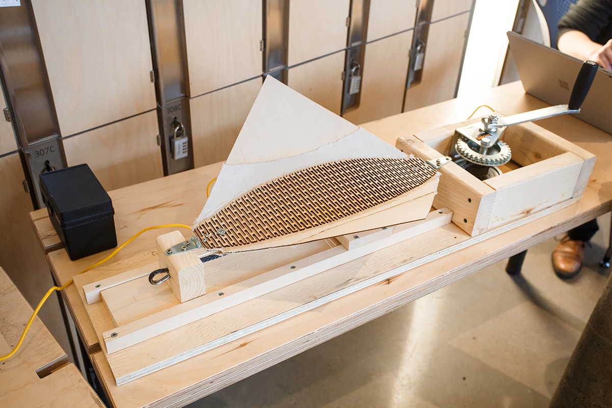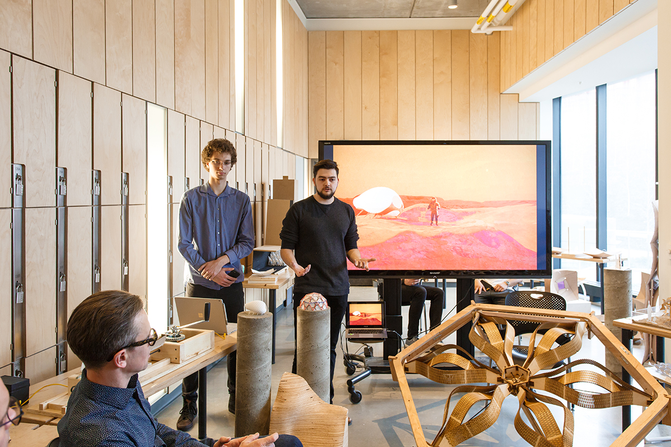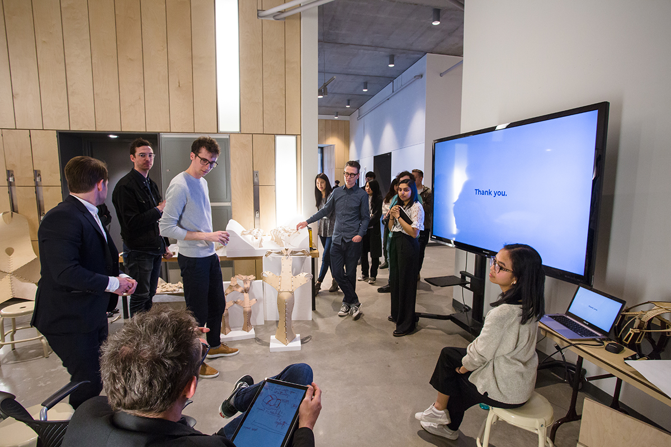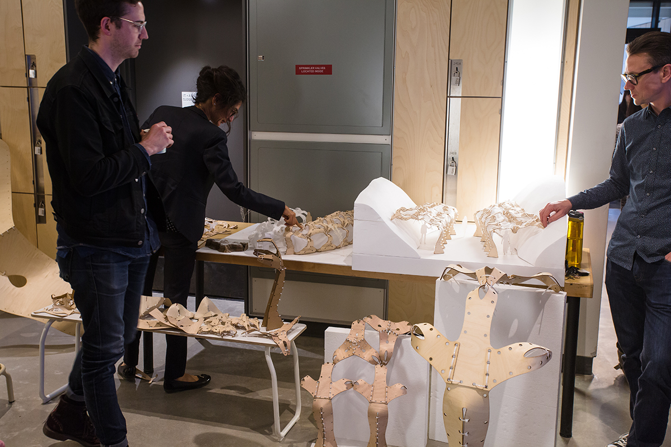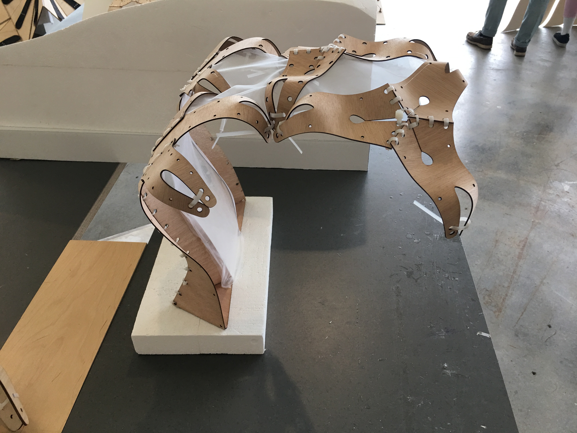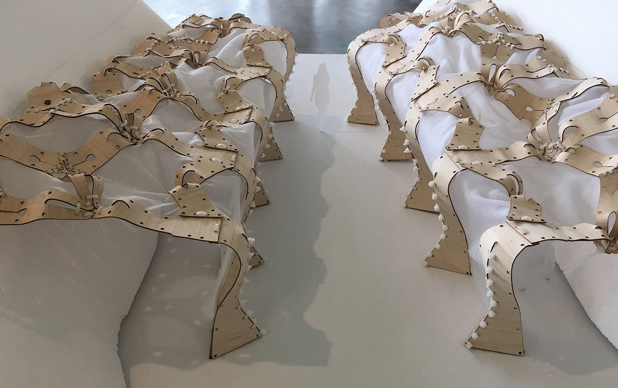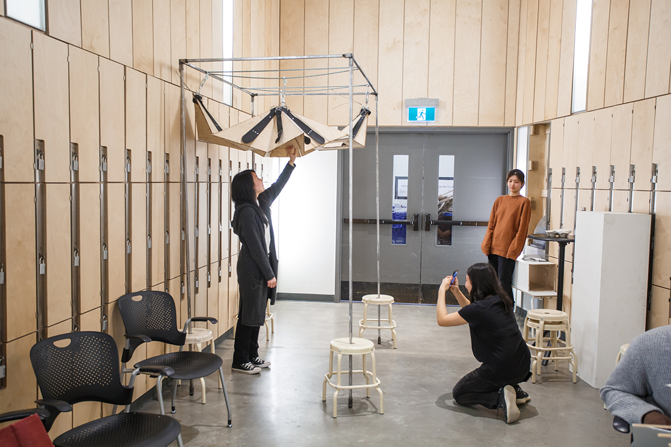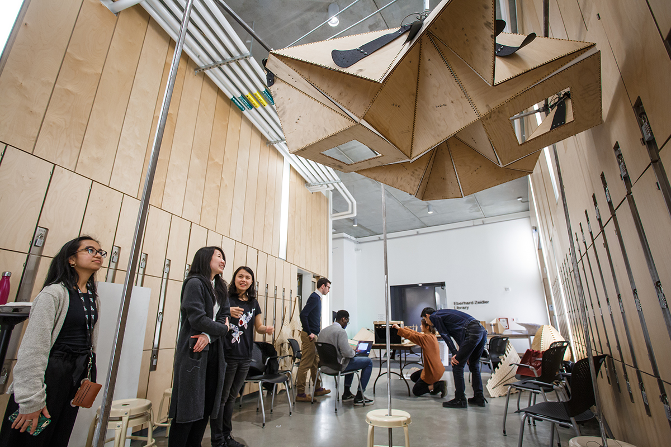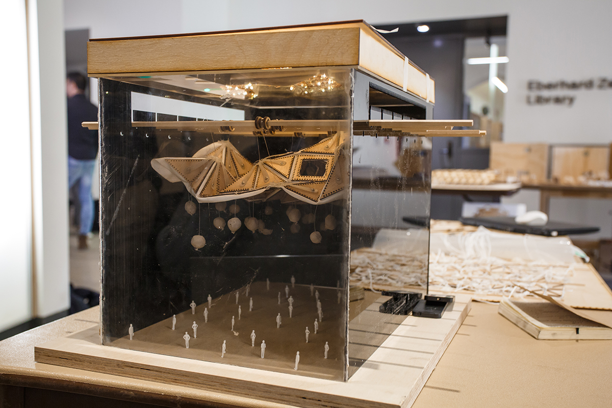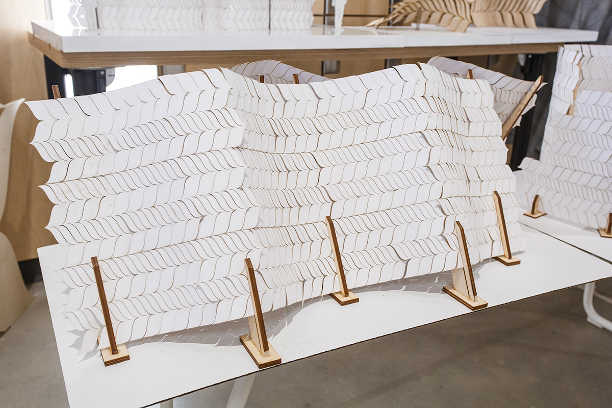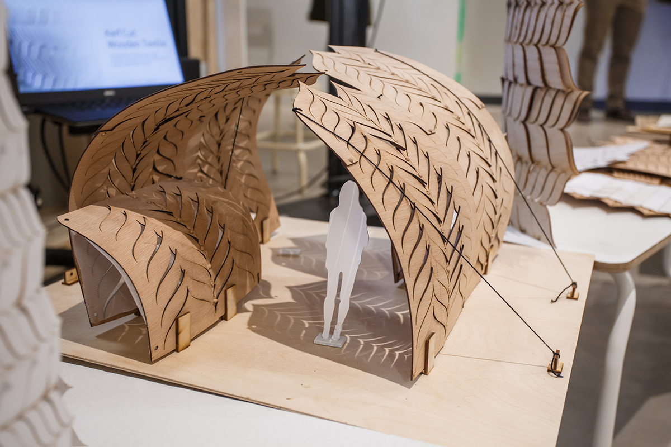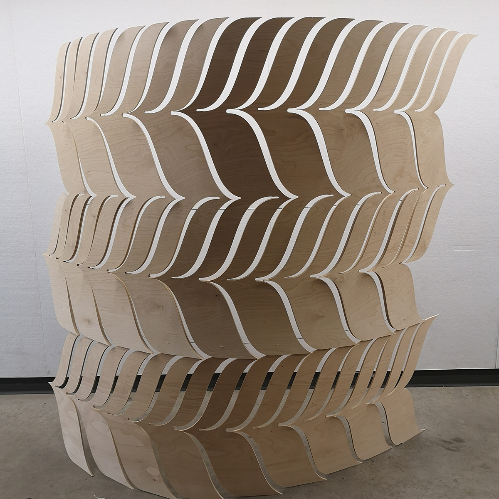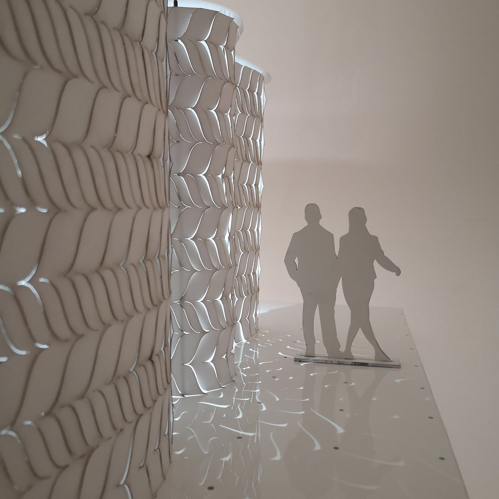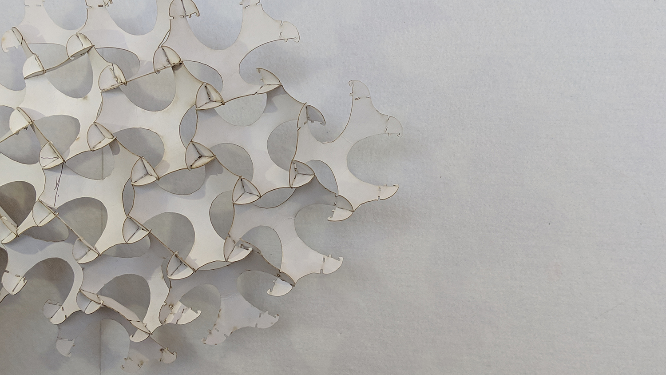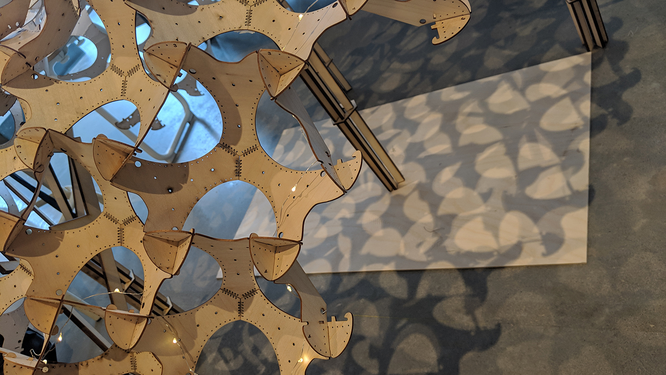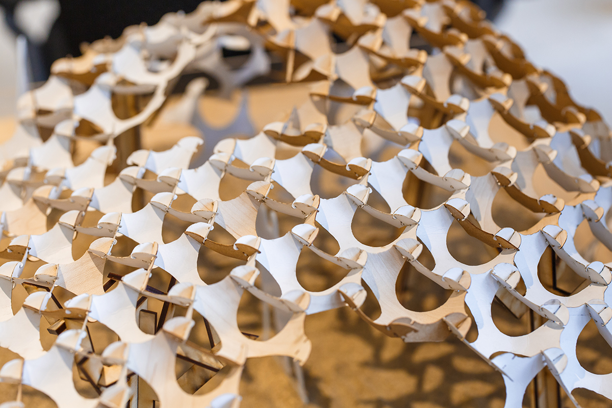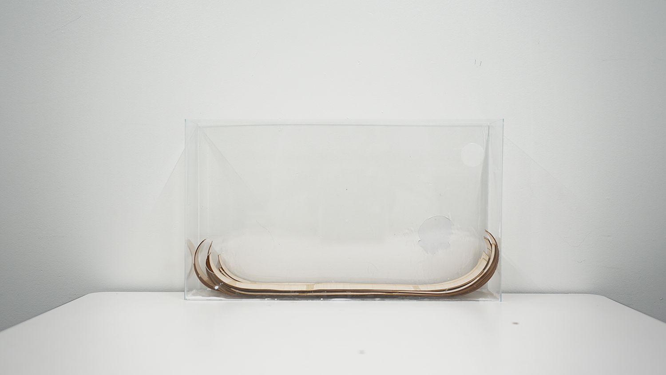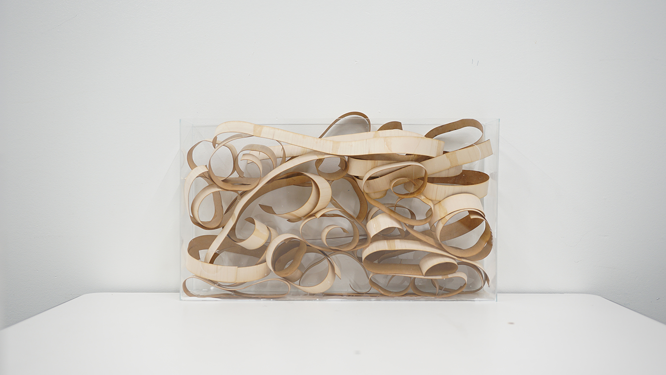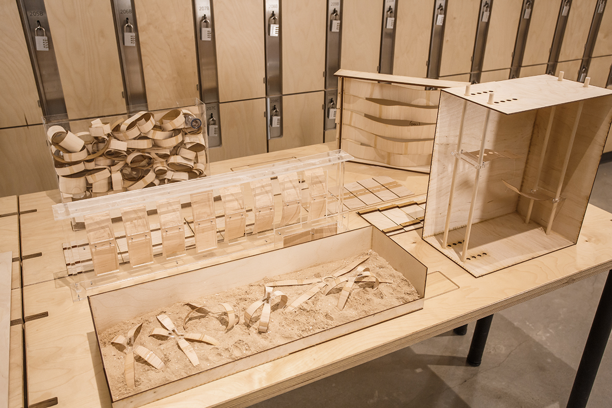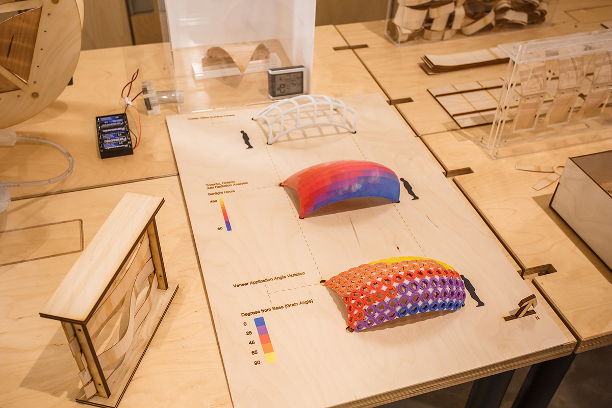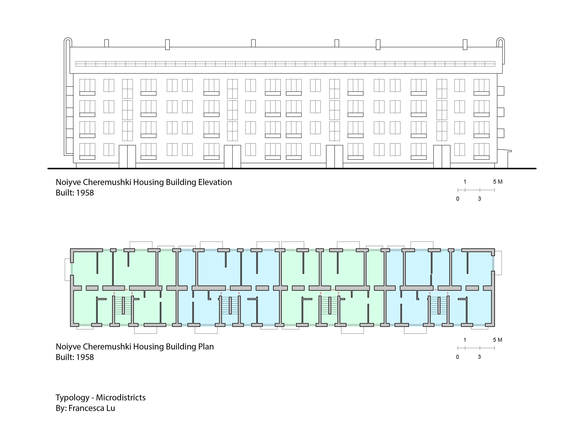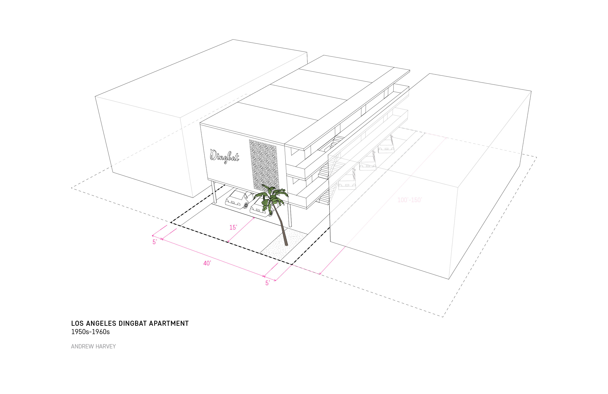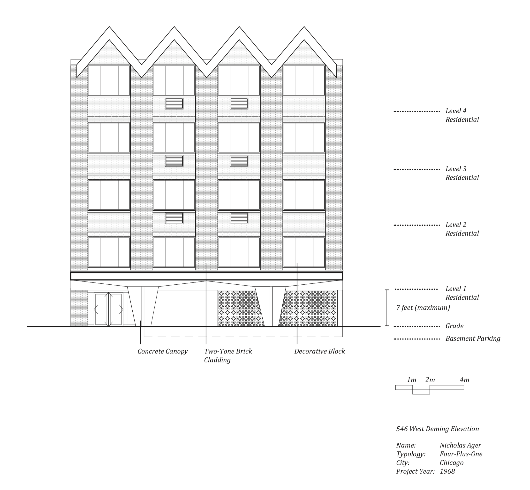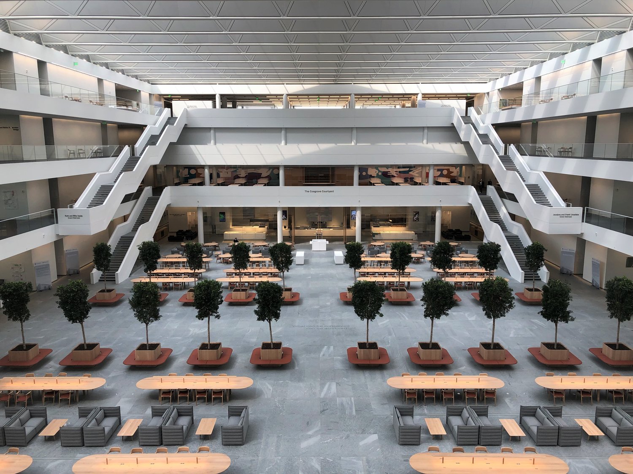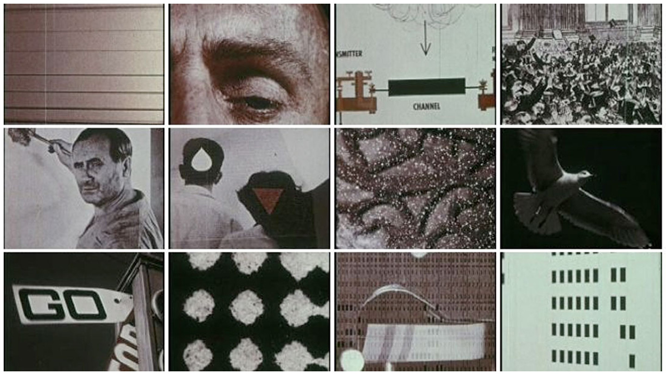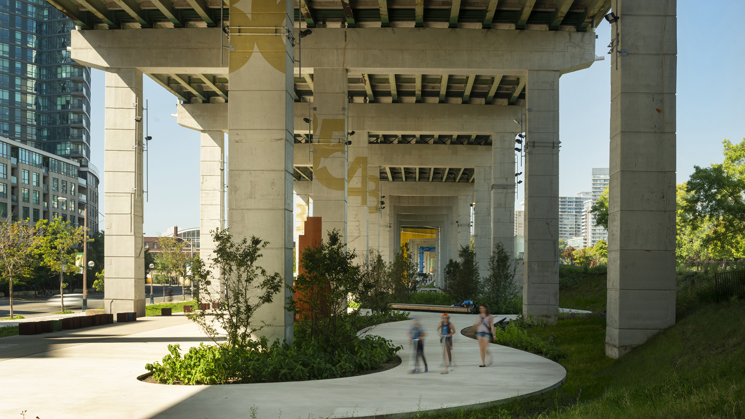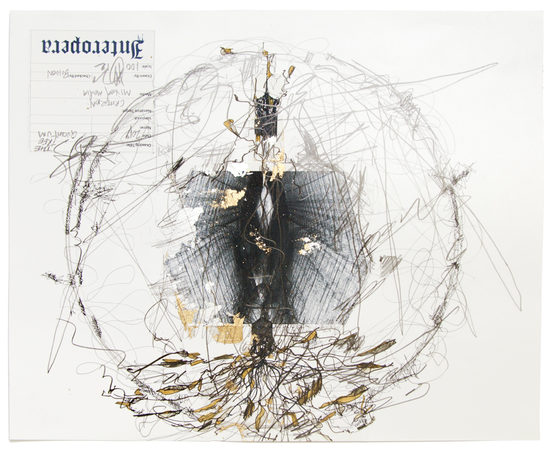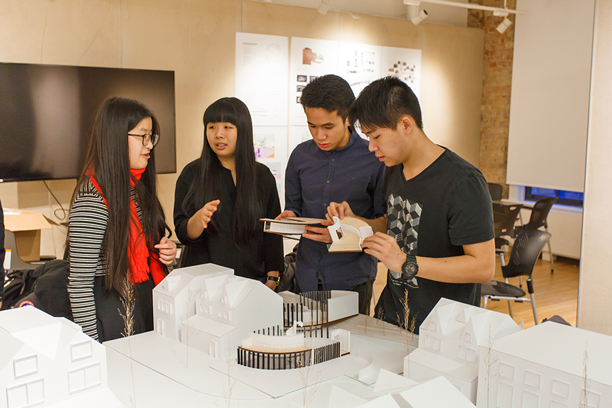03.07.19 - Donald Schmitt (BArch 1977) receives the Order of Canada
The Daniels Faculty would like to congratulate Donald Schmitt (BArch 1977) on being appointed to the Order of Canada. The principal of Diamond Schmitt Architects and esteemed Daniels Alumnus was recognized by Governor General (and fellow U fo T Alumna) Julie Payette "for his rehabilitation of iconic heritage buildings and for his sustainable architectural designs."
One of the country's highest honours, the Order of Canada "recognizes outstanding achievement, dedication to the community and service to the nation." The award's motto Desiderantes Meliorem Patriam translates to "They desire a better country."
Writes Diamond Schmitt on its website:
Don's portfolio includes many iconic buildings across Canada. Among recent projects are the high-rise laboratories of The Peter Gilgan Centre for Research and Learning at Sickids in Toronto; the new campus of Emily Carr University of Art + Design in Vancouver; and the highly collaborative academic environment of Lazaridis Hall at Wilfrid Laurier University in Waterloo, Ontario.
He is also known for the re-imagination of landmark historical buildings, notably the National Arts Centre and The Senate of Canada Building in Ottawa, where he is currently leading the design for the Ottawa Public Library and Library and Archives Canada joint facility. A giving, civic-minded architect, Don lends his expertise to numerous cultural initiatives and design review panels.
For more information, visit Diamond Schmitt's website, Canadian Architect, or U of T News.
Photos, top: 1) Donald Schmitt, by Jim Ryce; 2) Emily Carr University, by Tom Arban Photography; 3) Senate of Canada Building, by Tom Arban Photography


