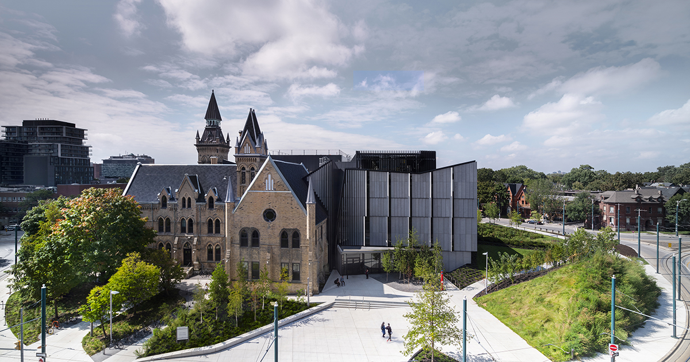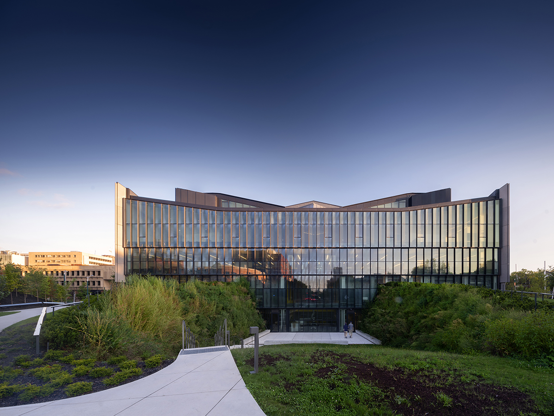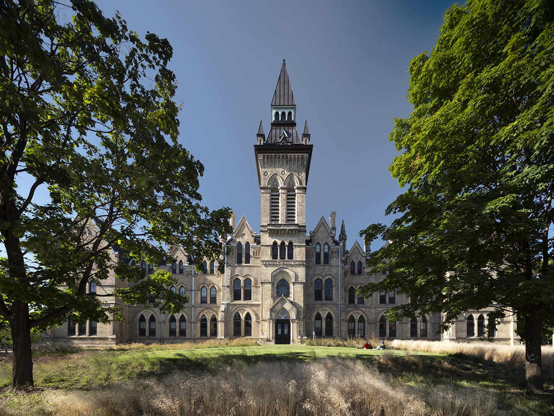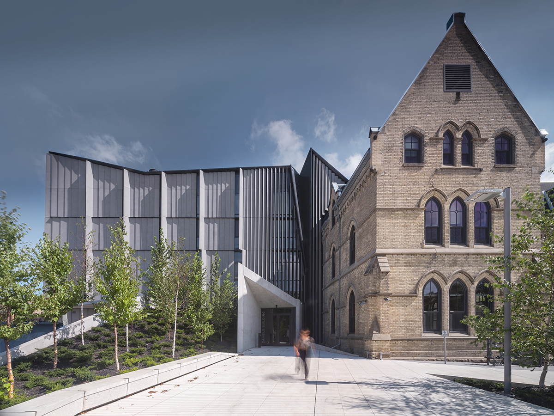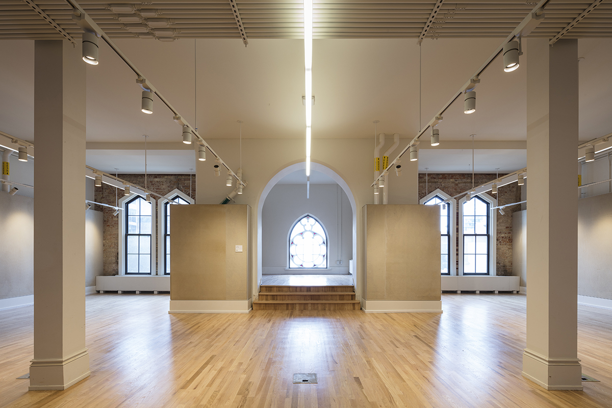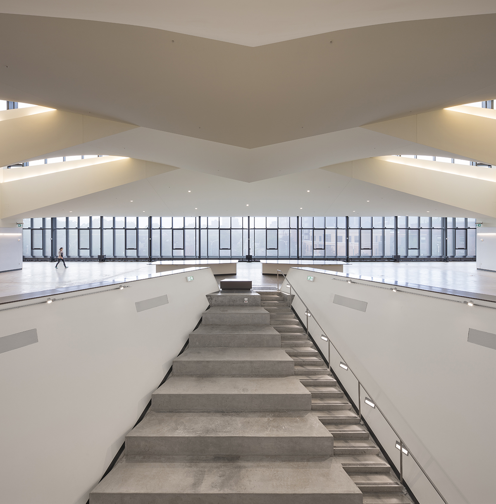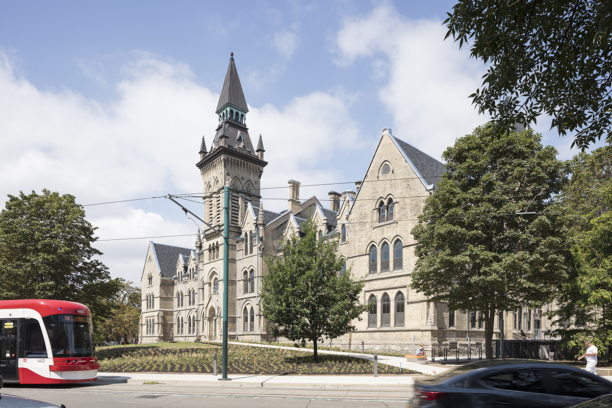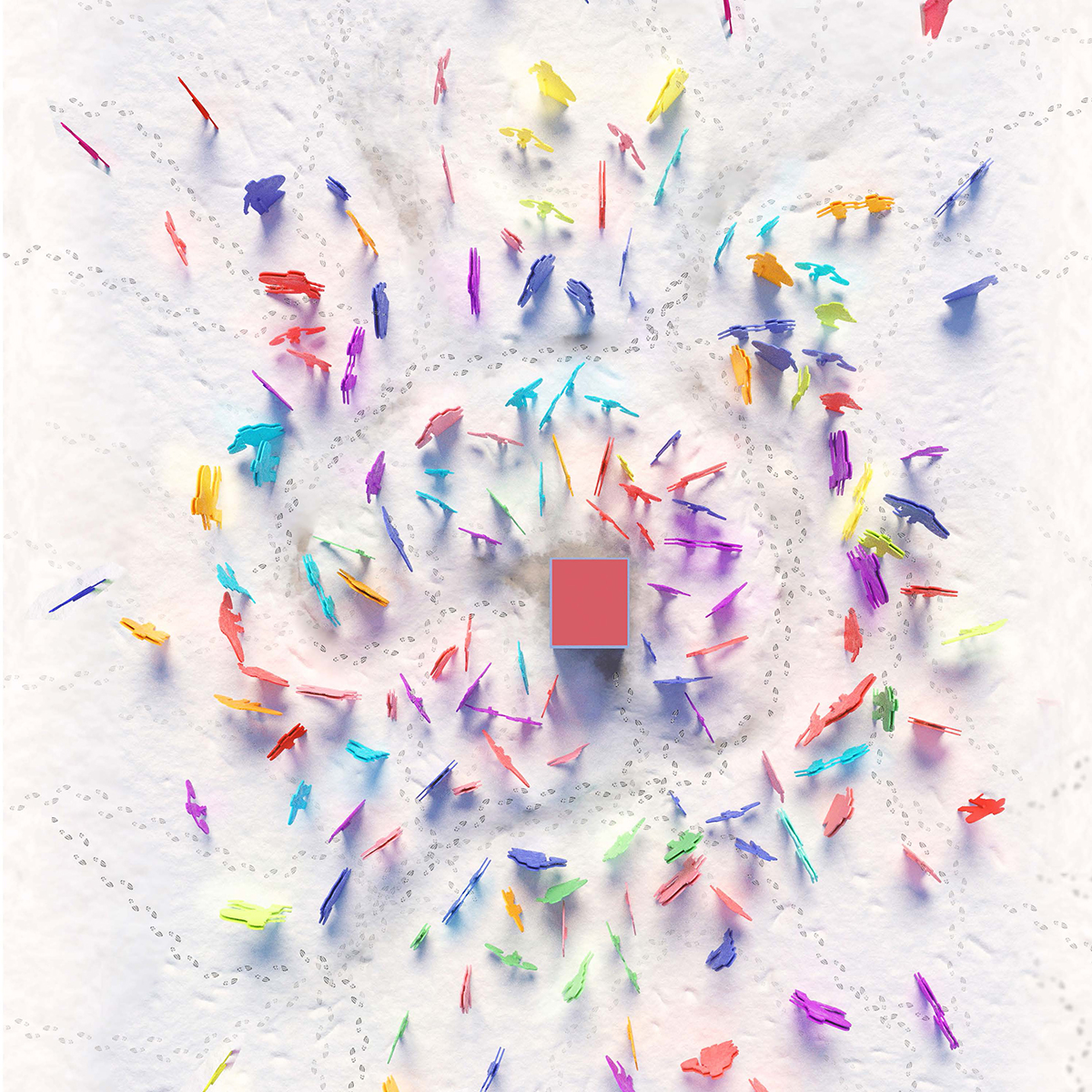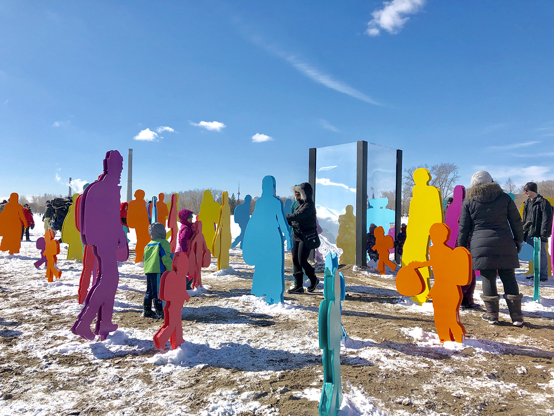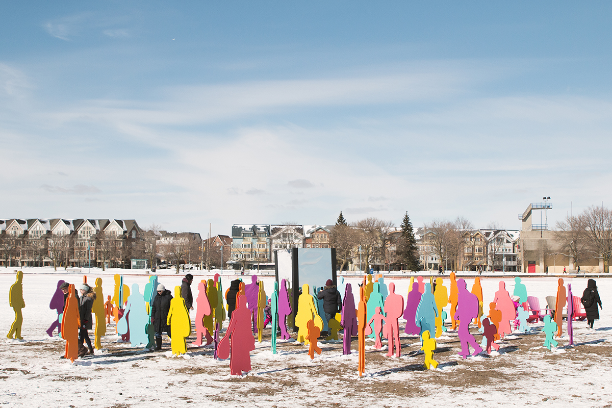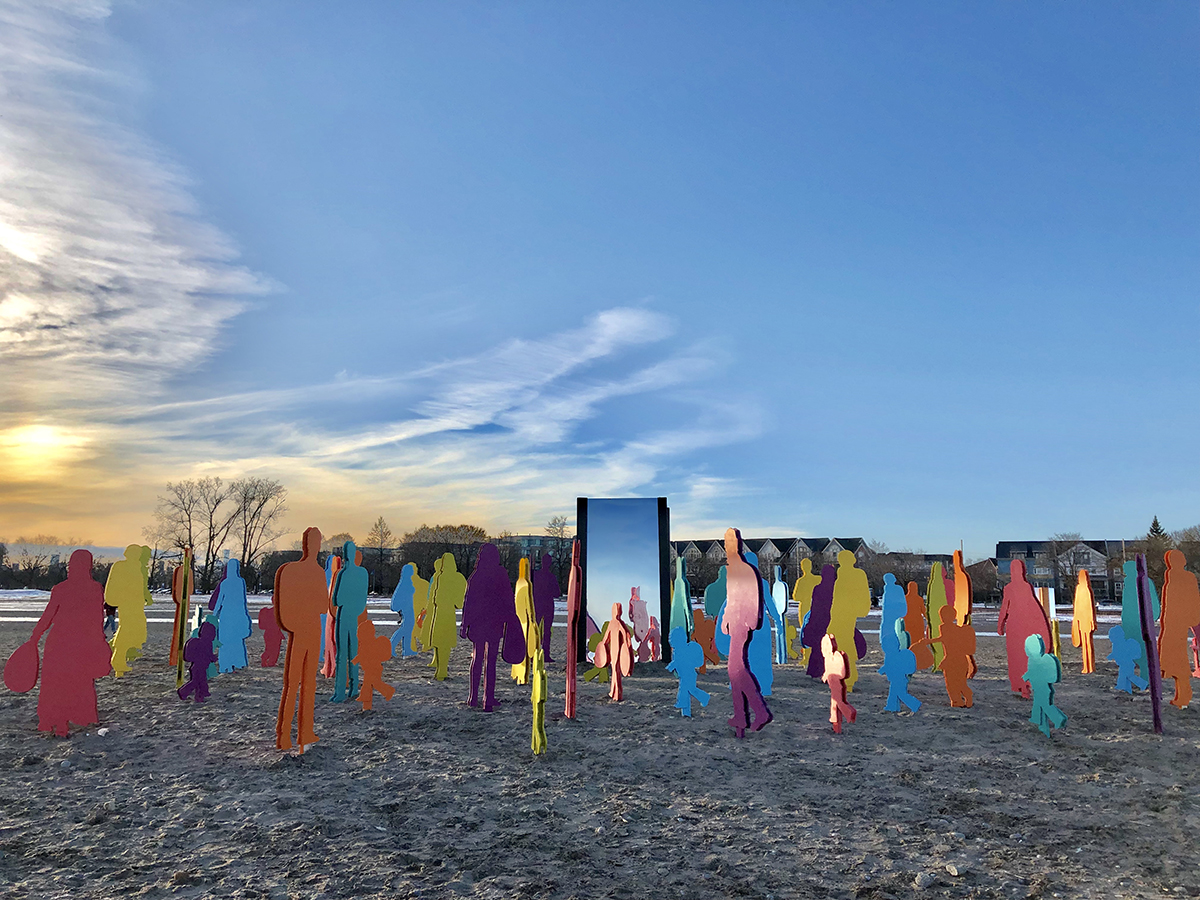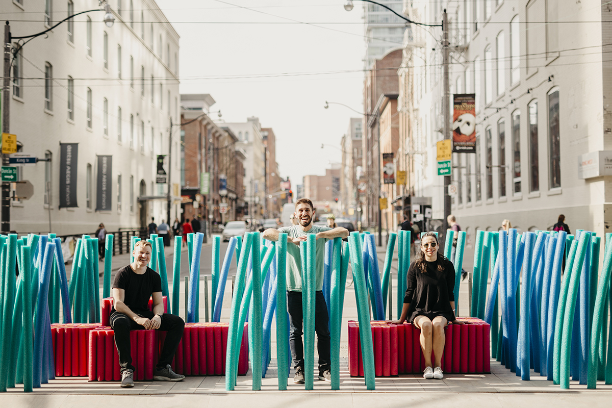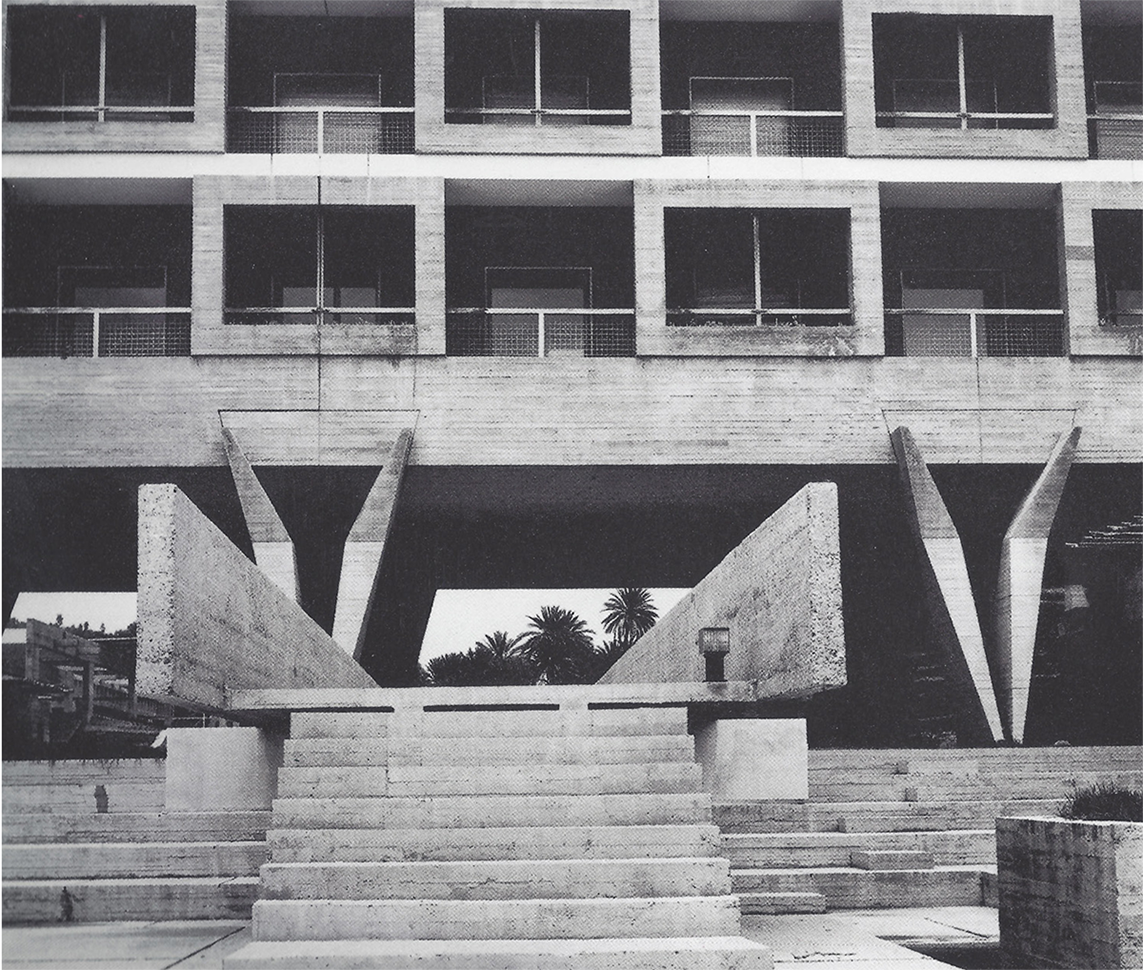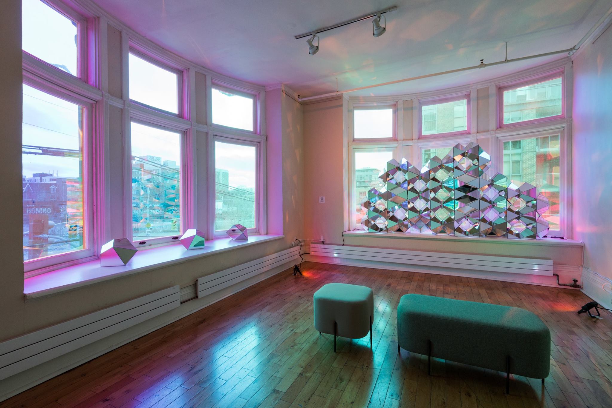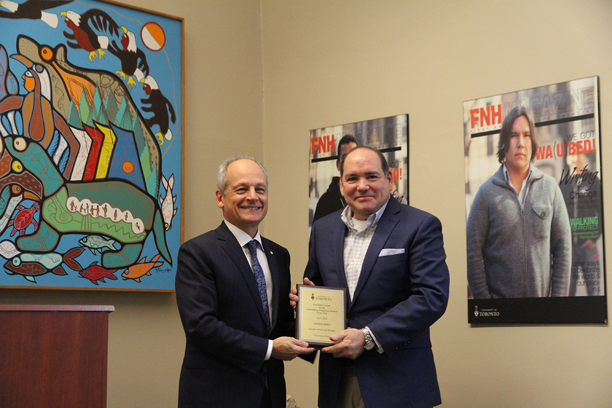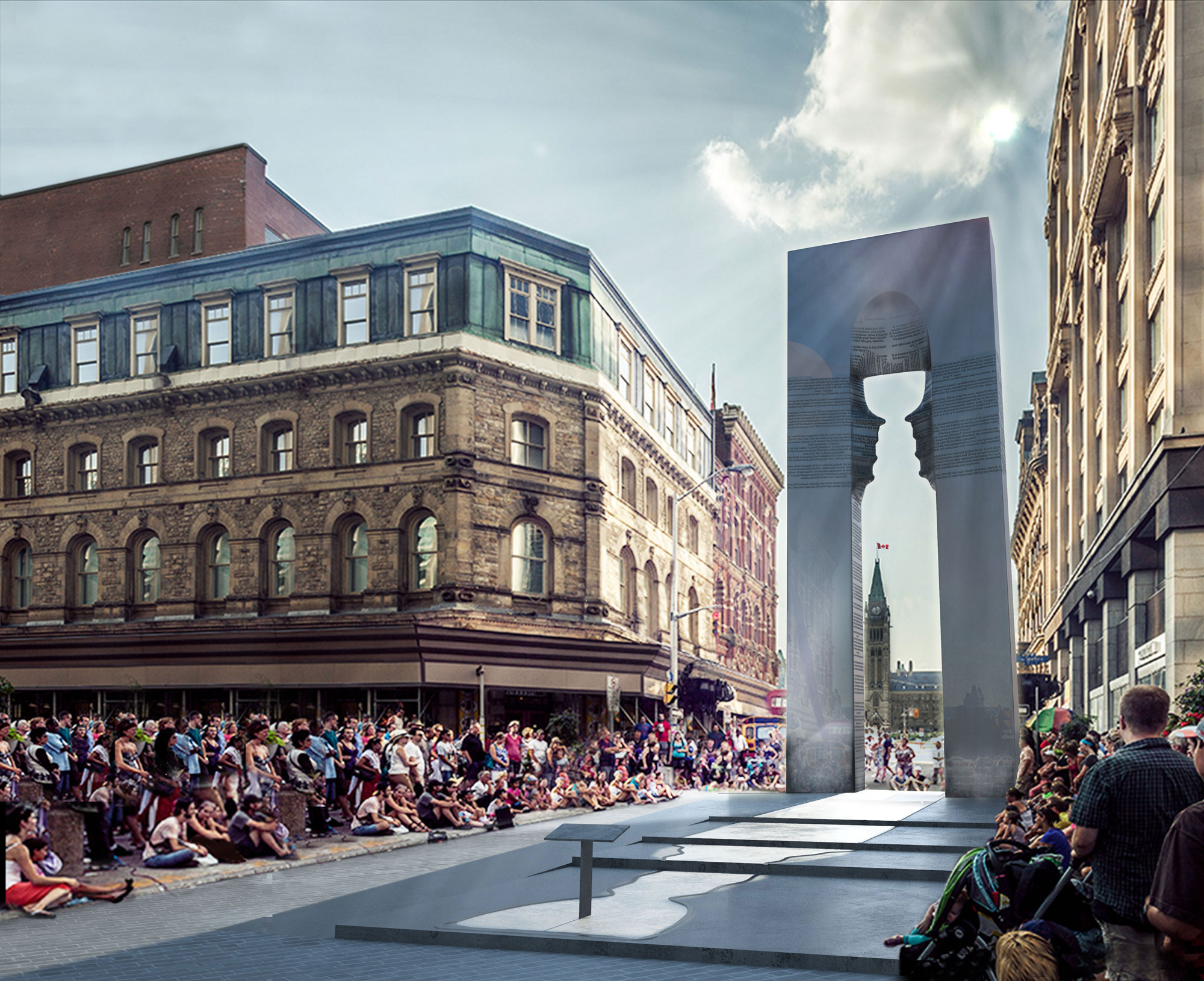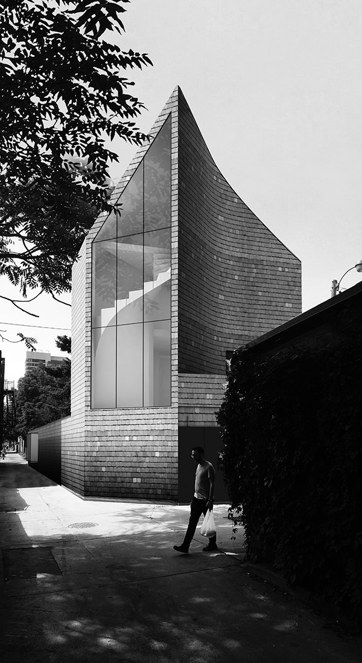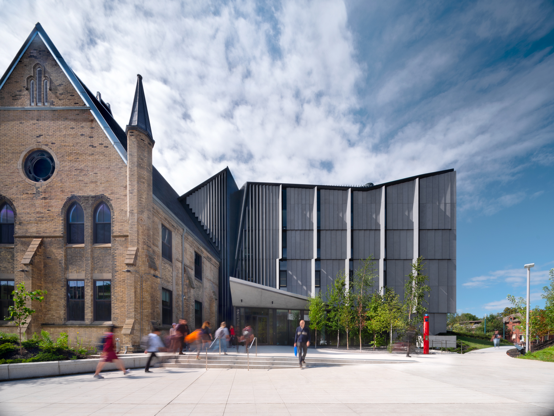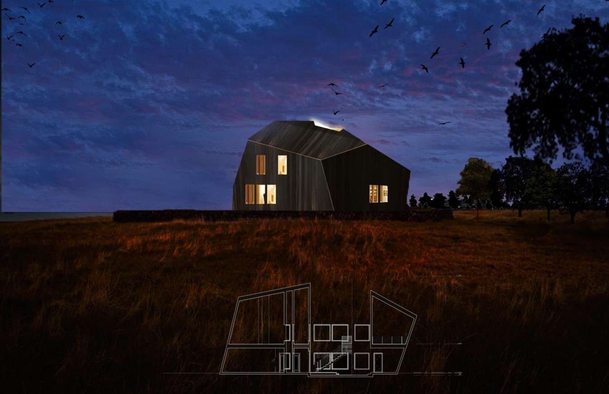06.03.19 - The Daniels Building receives an Ontario Heritage Award for Conservation
The team behind the recent restoration and expansion of the Daniels Building at One Spadina Crescent recently received the Lieutenant Governor’s Ontario Heritage Award for Excellence in Conservation. The project’s heritage consultants, ERA Architects; design architects, NADAAA; and the University of Toronto were the joint recipients for this prestigious provincial honour, which was announced this past January by Ontario Heritage Trust.
Presented annually at Queen’s Park, these awards were established “recognize exceptional contributions to heritage conservation, environmental sustainability and biodiversity, and cultural and natural heritage.” Ontario Heritage was established by a provincial act in 1990 to preserve Ontario’s significant cultural heritage and educate the public on its history.
ERA Architects highlighted some of the aspects of the project they felt made this project so impactful within Toronto’s urban landscape:
The recent renewal of the south-facing 19th-century Gothic revival building and contemporary addition – home to the John H. Daniels Faculty of Architecture, Landscape and Design – is a showcase for the city and an international focal point for education and research on architecture, art and the future of cities. The rehabilitation and new addition at One Spadina Crescent provides a significant expansion to the heritage building for use by the faculty and its students as design studios, fabrication shops, a multi-functional principal hall, library programs, social spaces and offices. The addition was conceived to fill in the “U”-shaped space vacated by demolition of previous additions to the original 1874 Knox College on its north side, thereby preserving the original heritage structure and integrating existing and new program space for optimal use of the finite site.
Read More about One Spadina Crescent, and view the full list of awards the Daniels Building has received to date.


