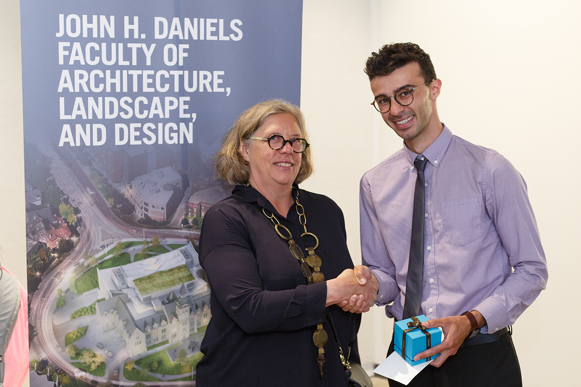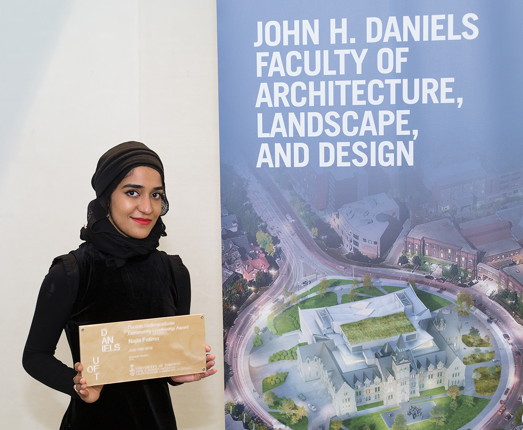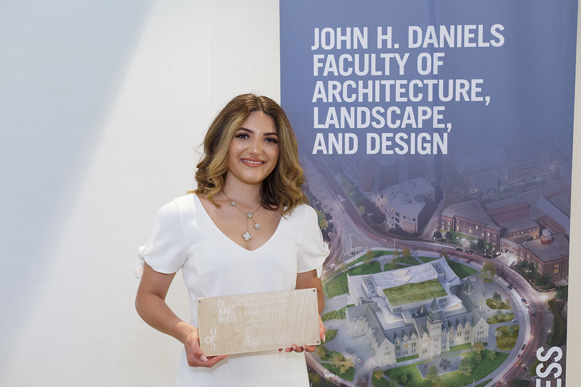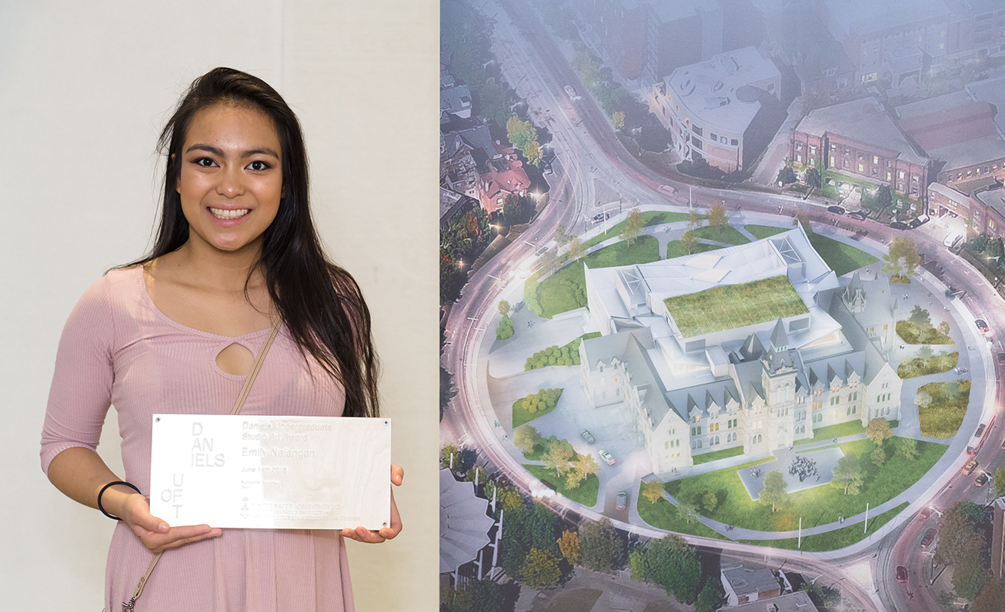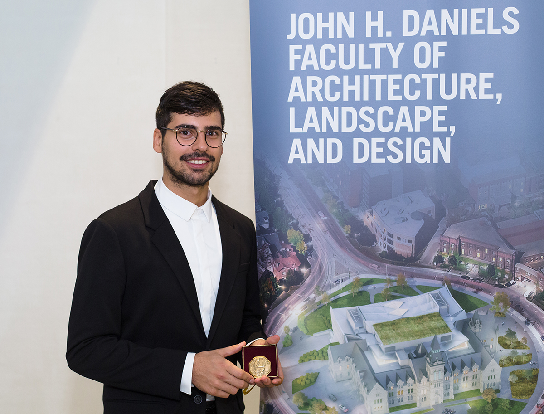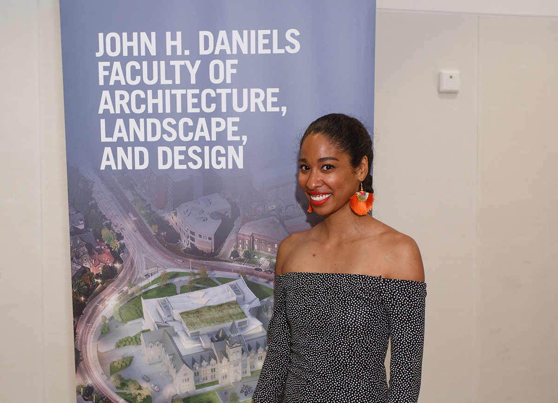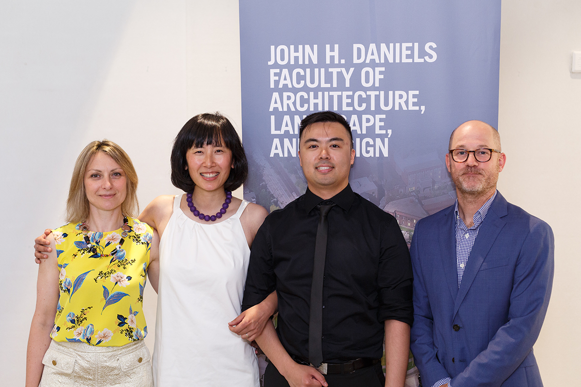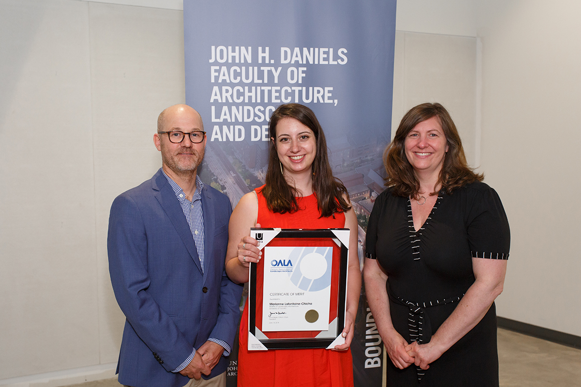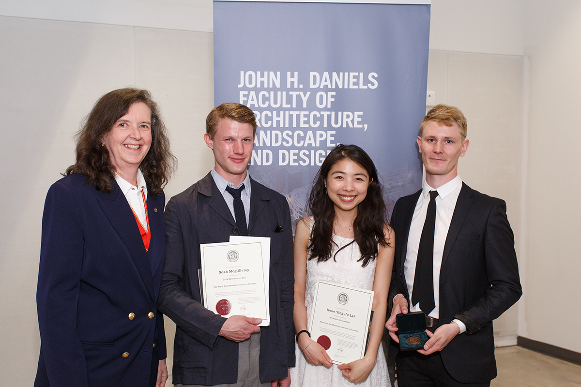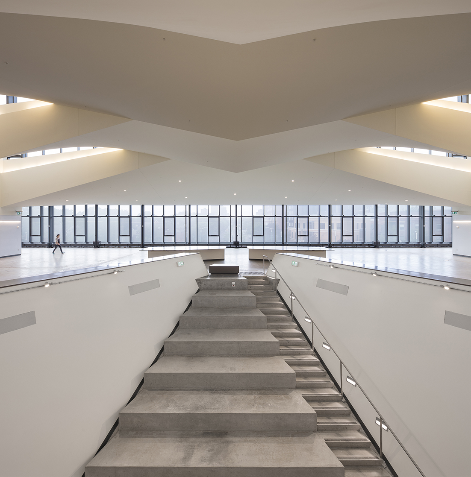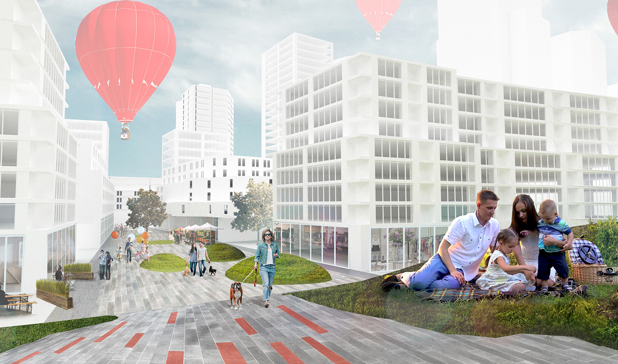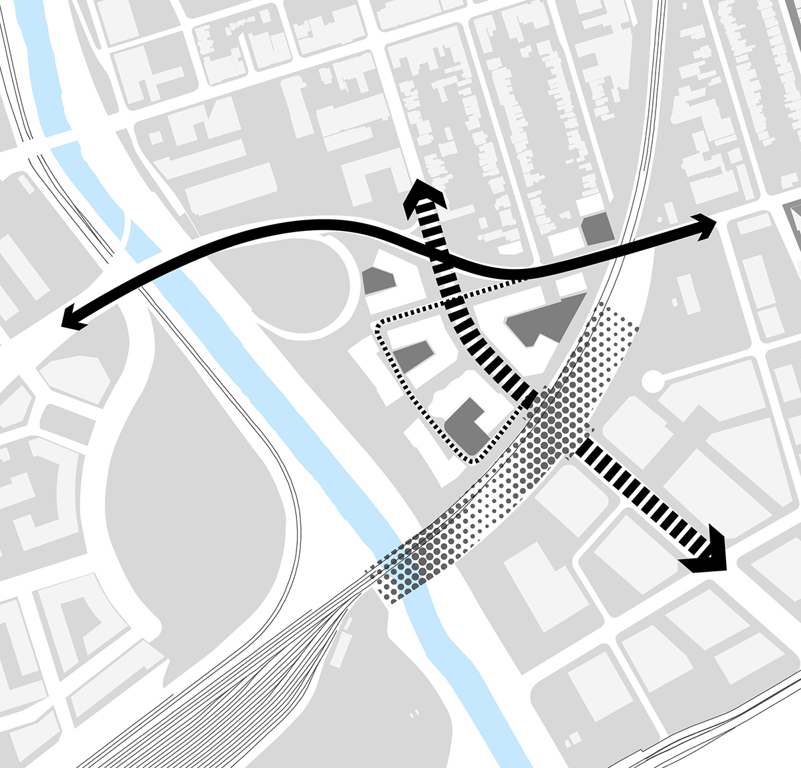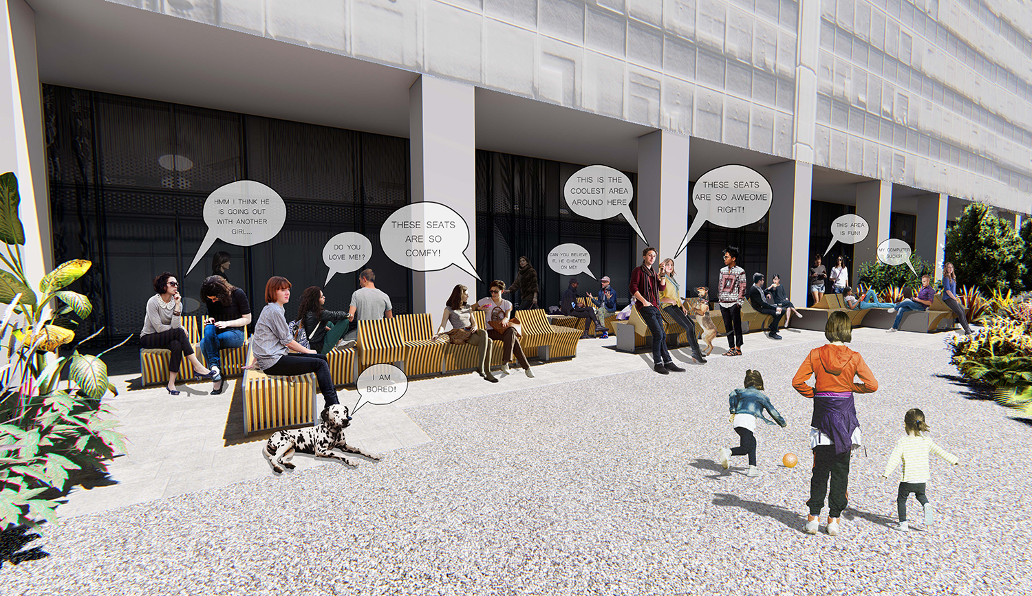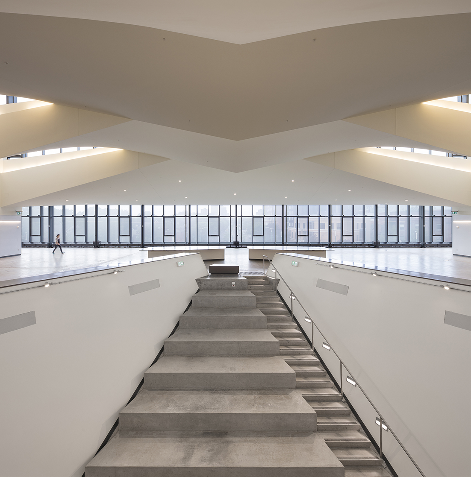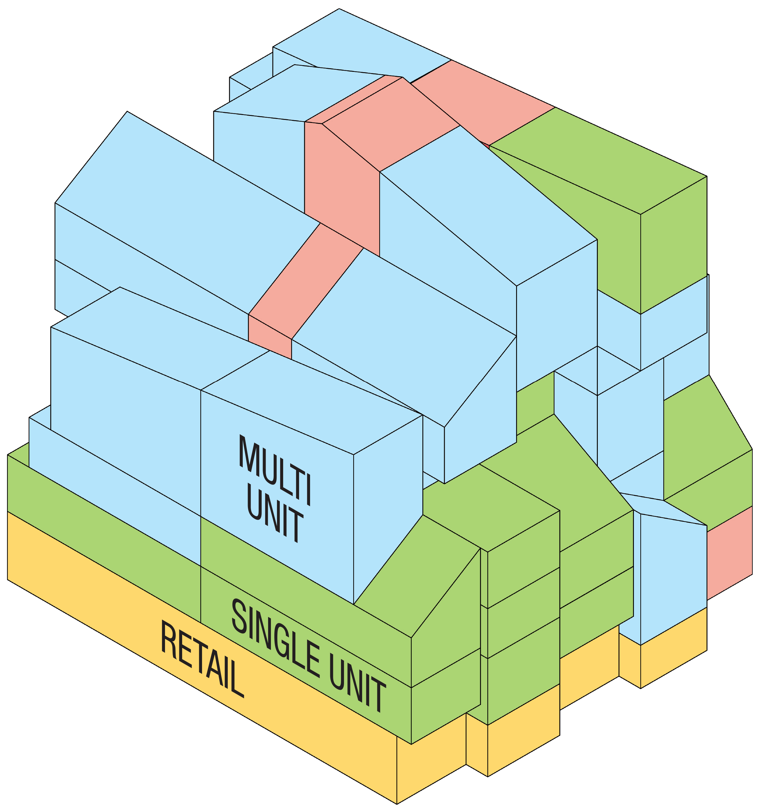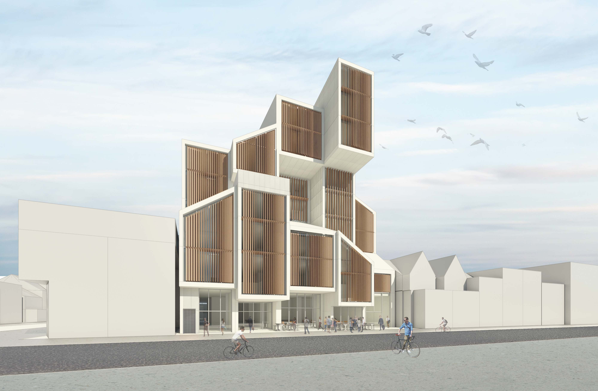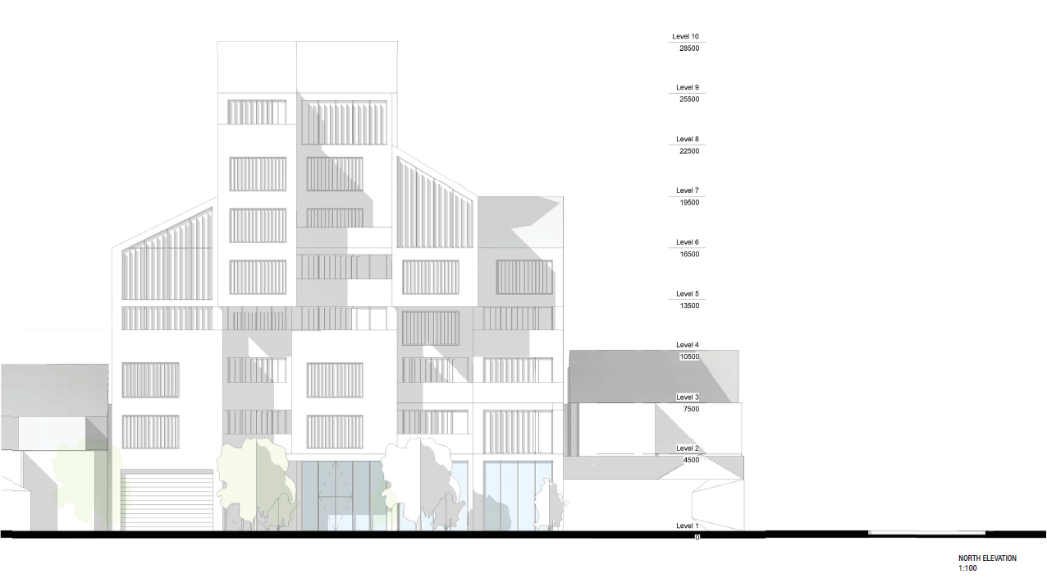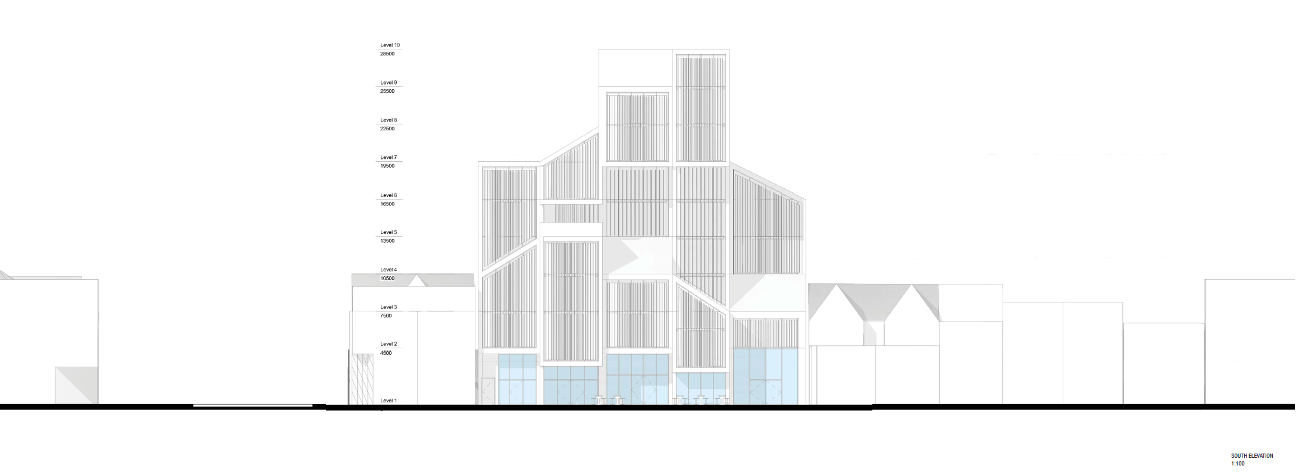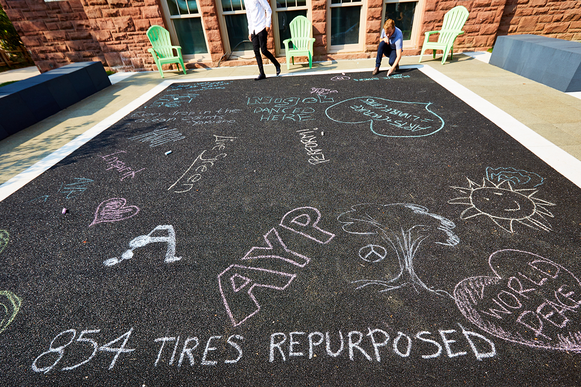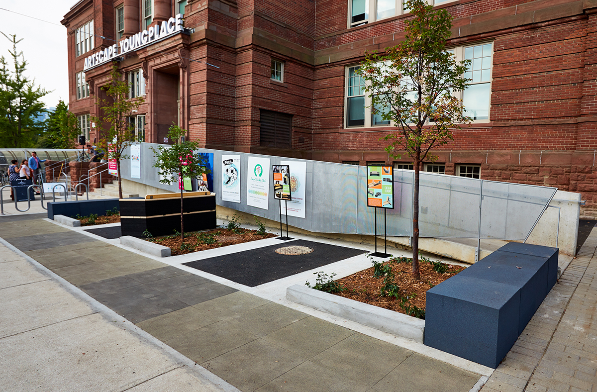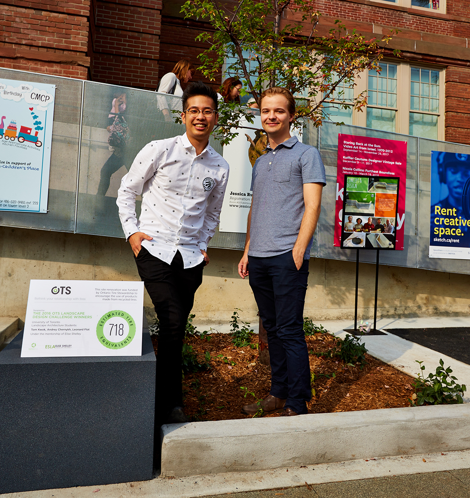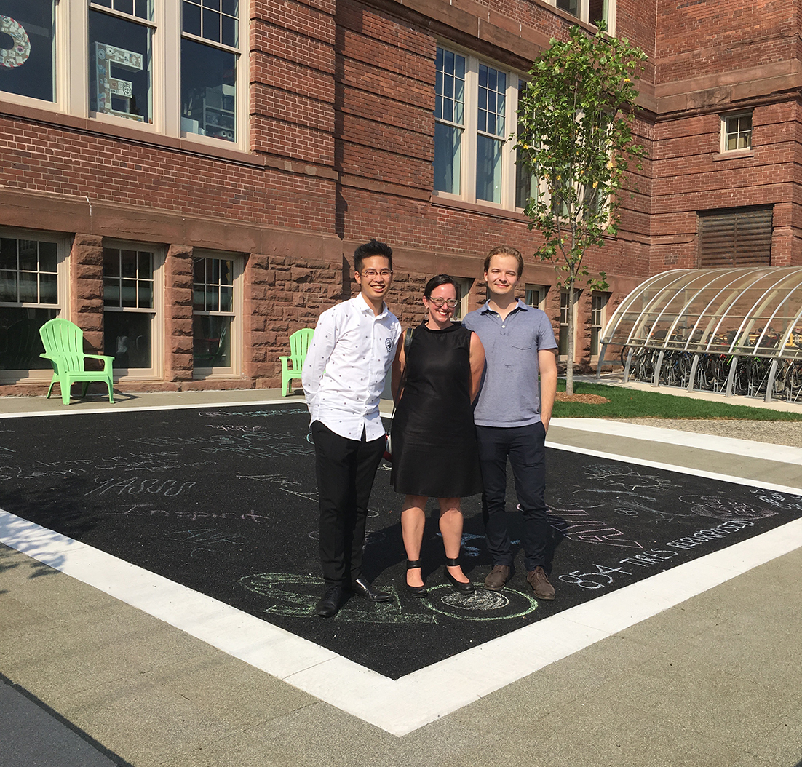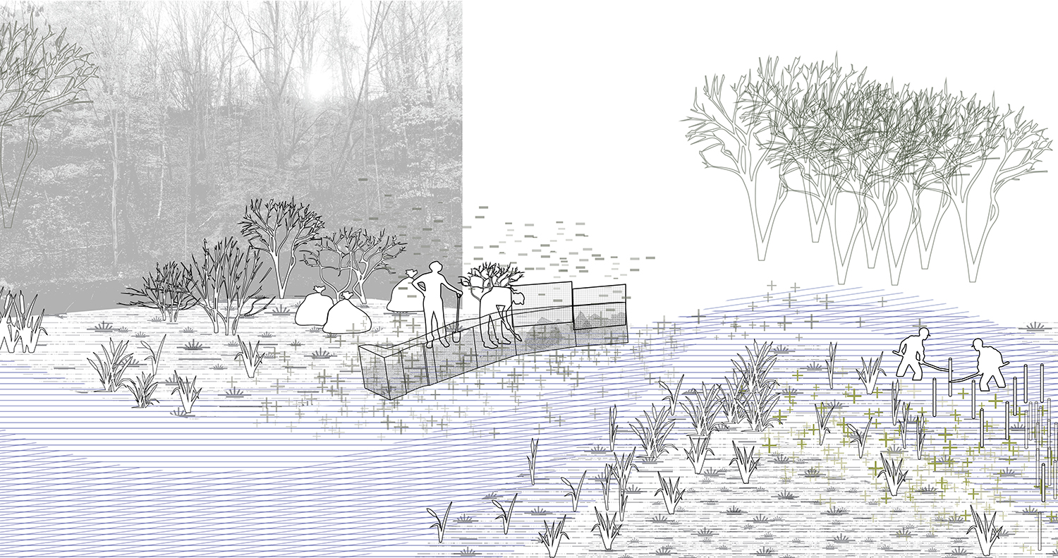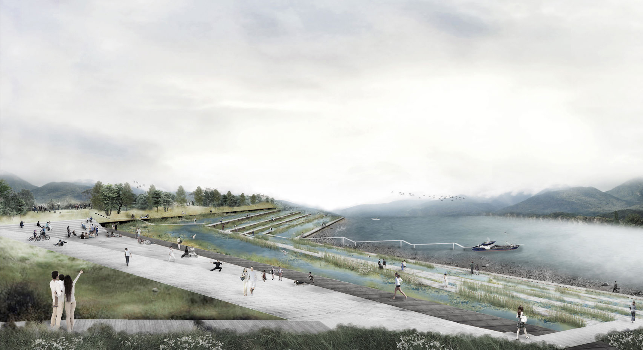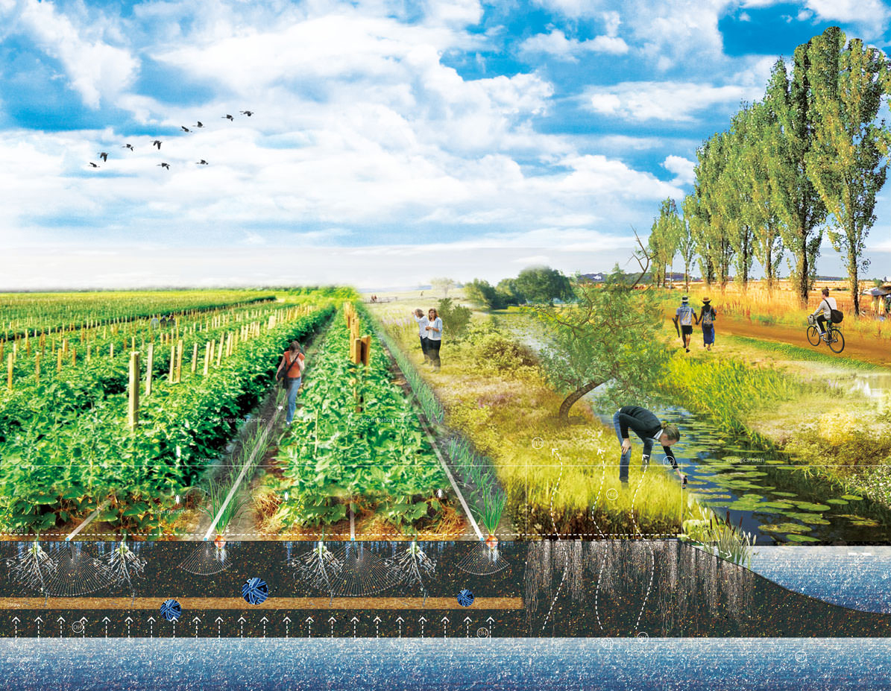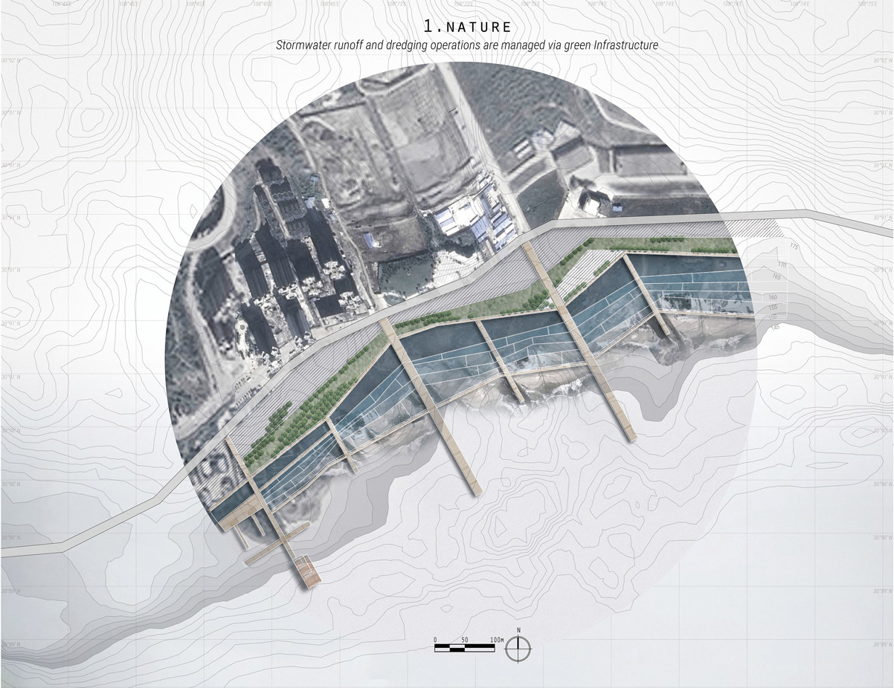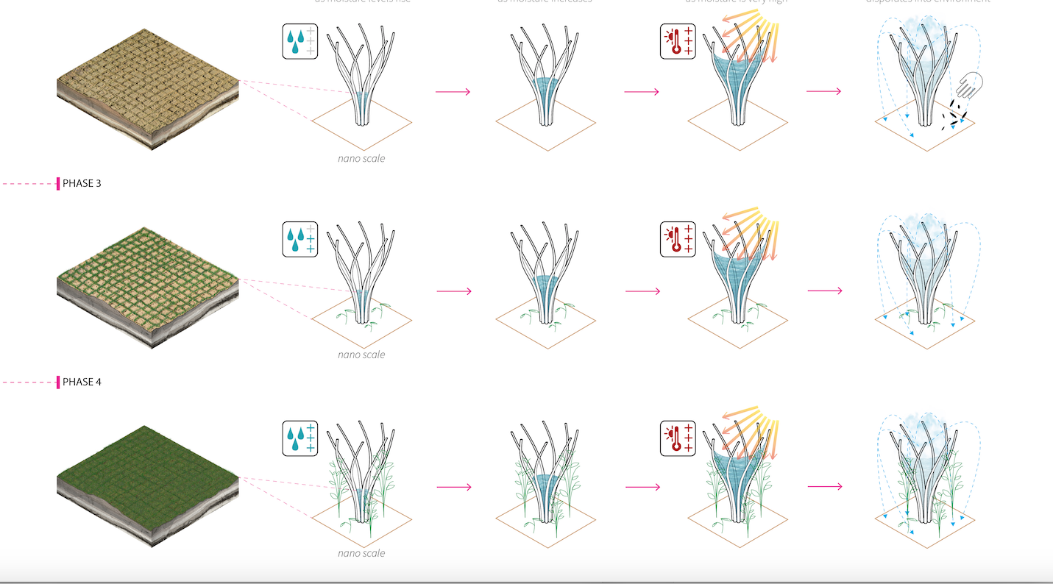
11.07.18 - Master of Architecture students win a 2018 International VELUX award
A team of students from the Daniels Faculty — John Nguyen, Stephen Baik, and Abubaker Bajaman — has received a 2018 International VELUX Award for students of architecture.
Held every other year, this prestigious competition challenges students "to explore the role of daylight in architecture and inspire new thinking" around how to use daylight as a main source of energy and light and how to ensure the "health and well-being of the people who live and work in buildings."
Assistant Professor Mauricio Quirós Pacheco supported the master of architecture students in their submission, which received first place in Daylight Investigations category within "The Americas" region. The team's project, titled "Daylight to Water" will represent North America at the World International Festival in Amsterdam November 28-30, where the top global prize will be selected.
Submissions to the competition were reviewed by an international jury comprised of renowned architects selected in collaboration with the International Union of Architects.
This is the first time that a team of students from a Canadian University has won a top award in the VELUX competition. Nguyen, Baik, and Bajaman beat out teams from Harvard, Cornell, UC Berkeley, UCLA, and elsewhere.
The Daniels students' project proposes a system that uses "natural daylight heat to capture moisture within the air in humid environments and transform it into usable water."
"Environments such as Deserts benefit greatly from this implementation as light rains often evaporate in the air before touching the ground," write the team in their submission. "Our proposal would allow dry climate regions to gather ambient moisture and transform it into usable water until there is enough to use."


