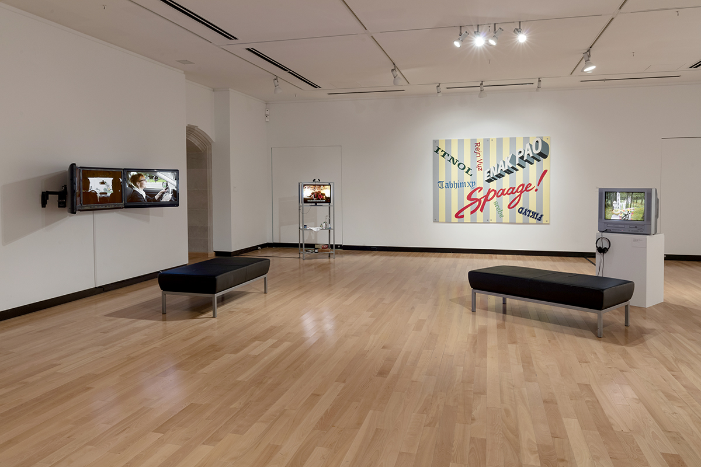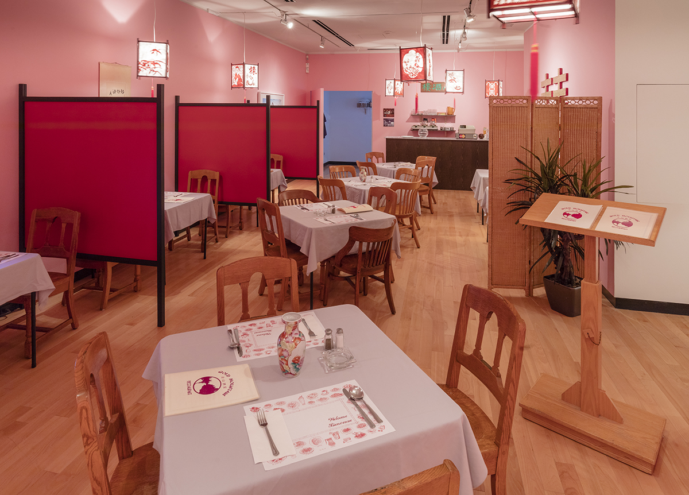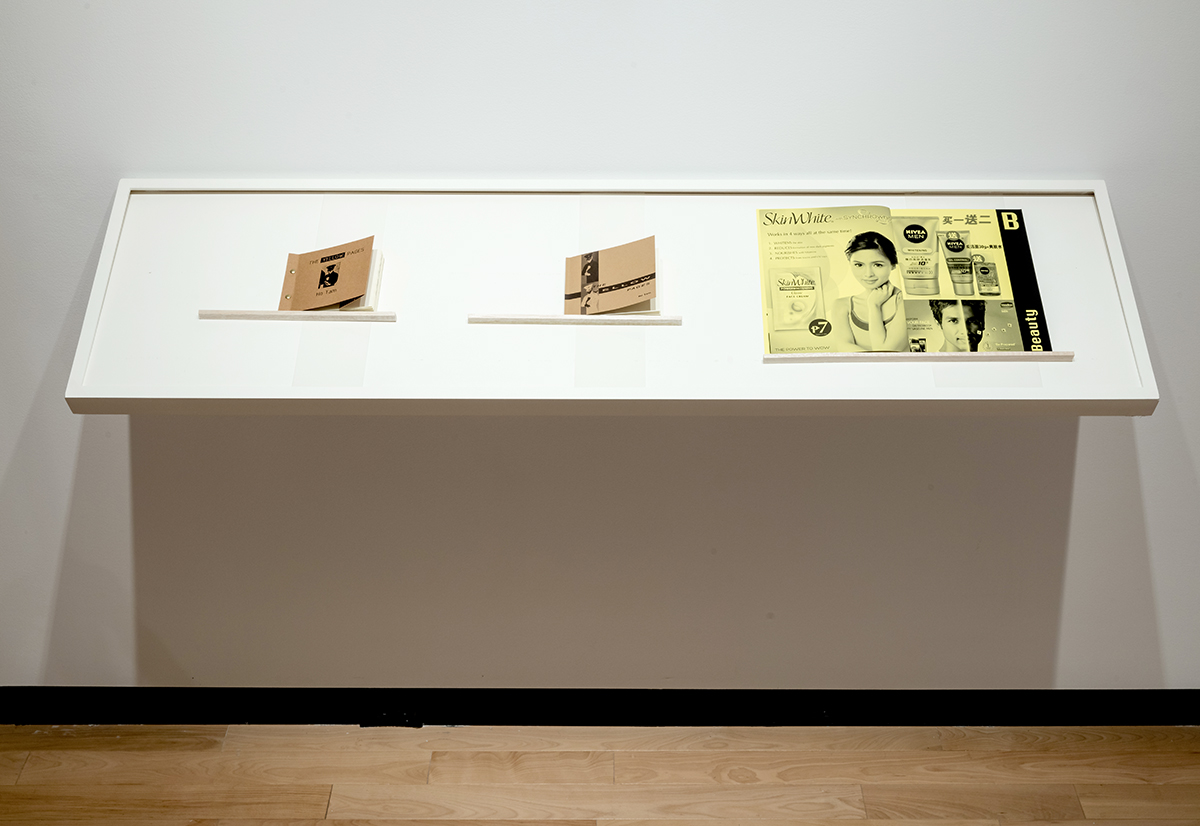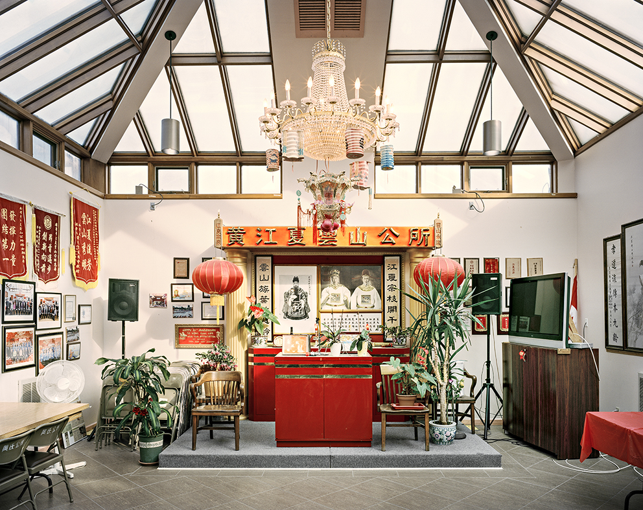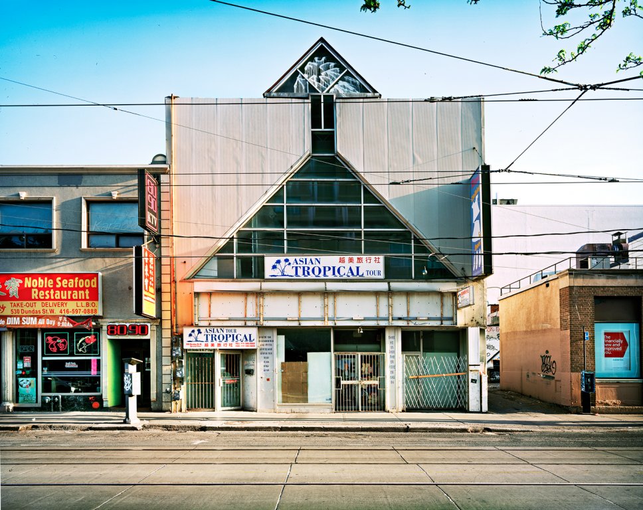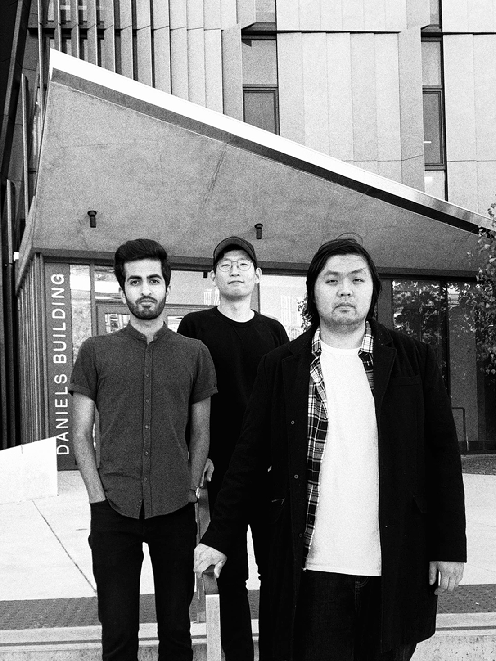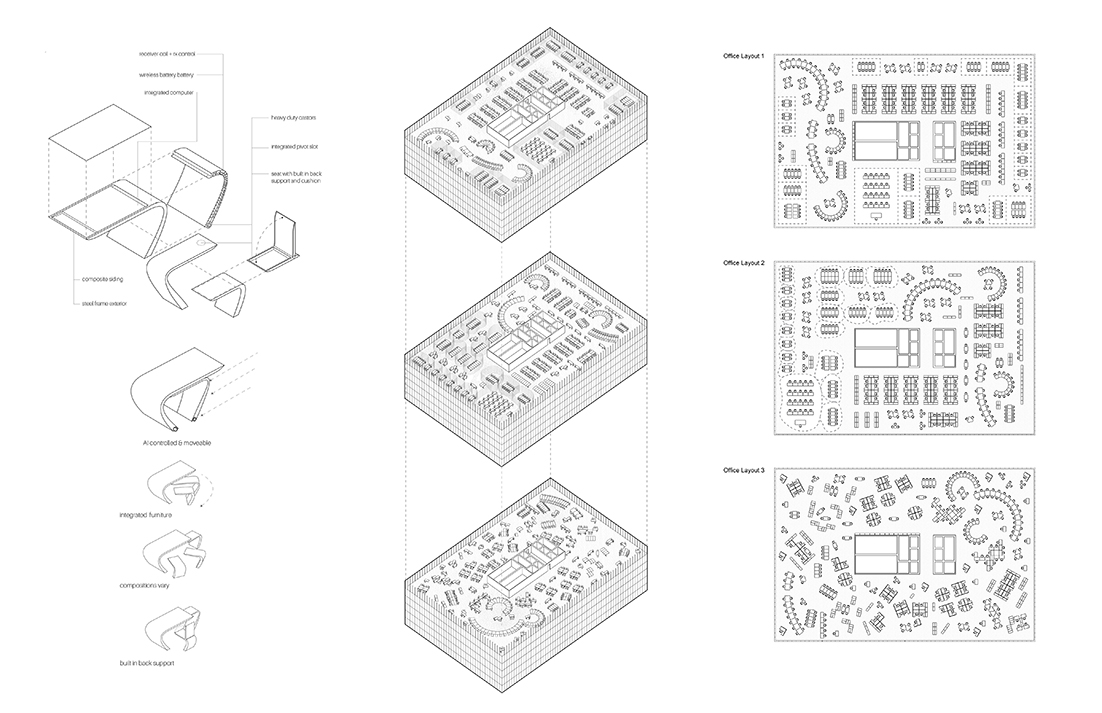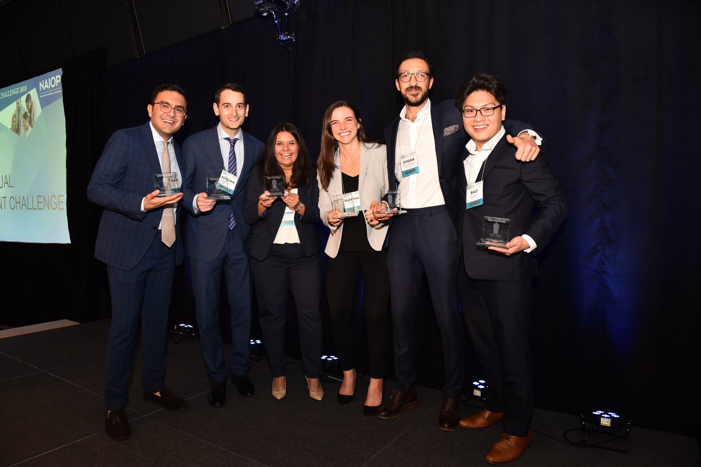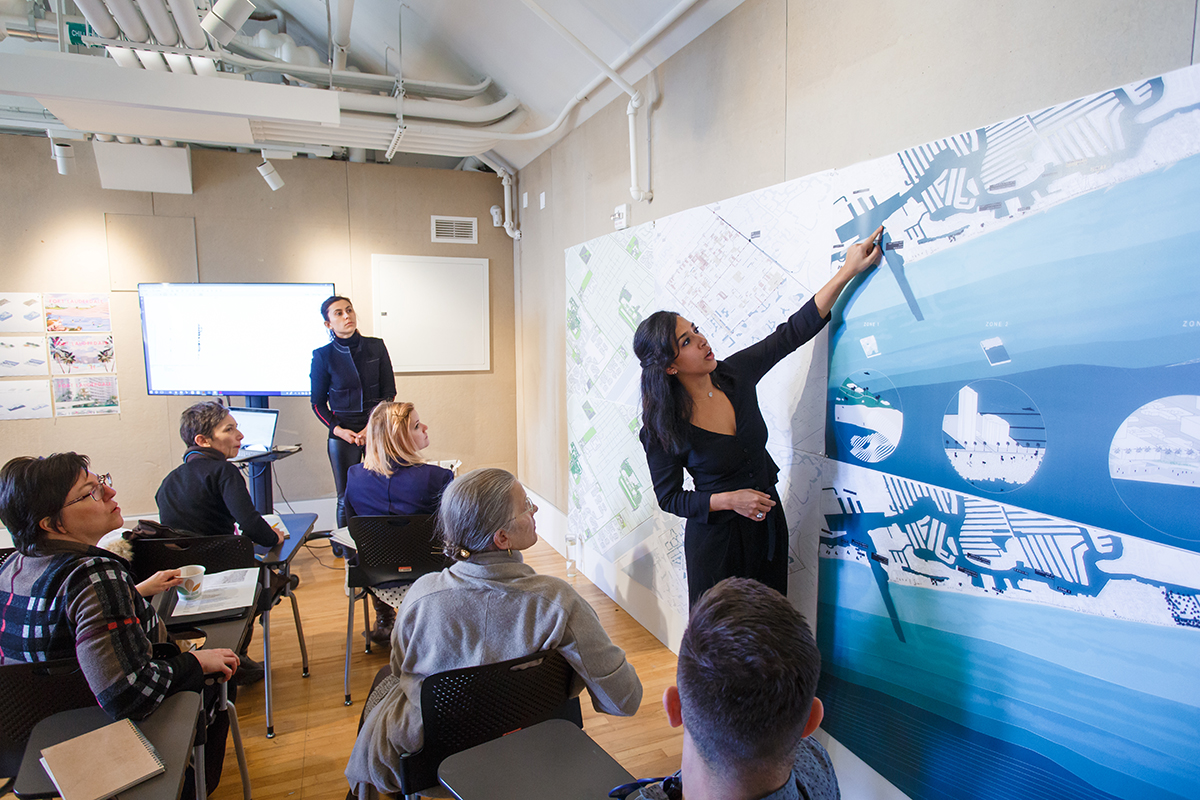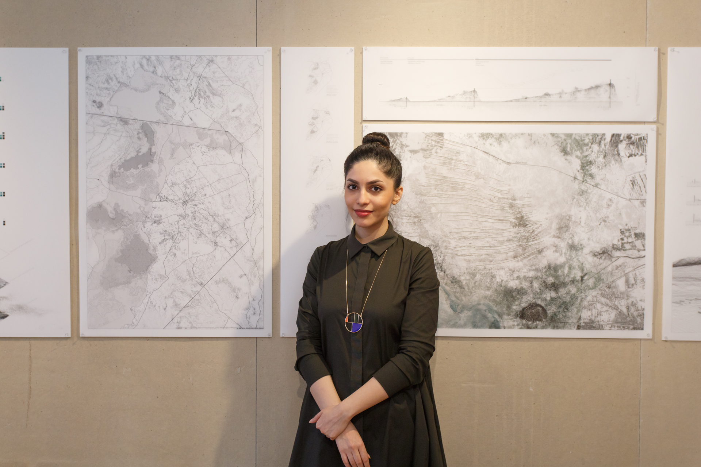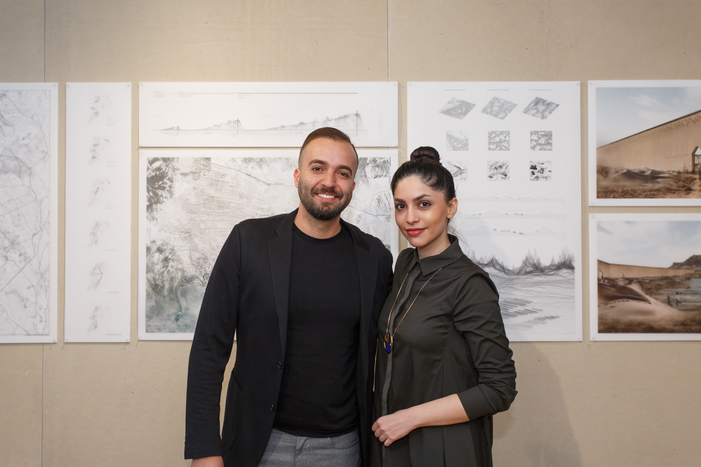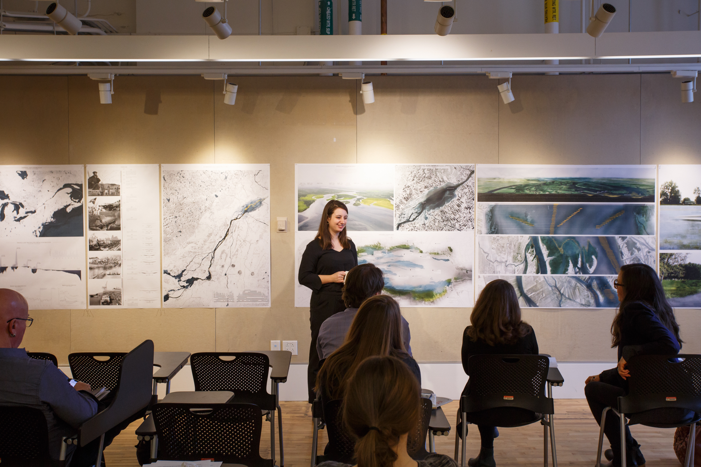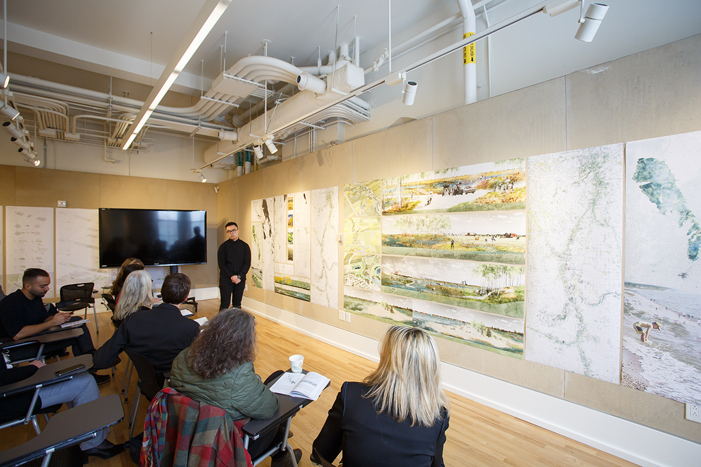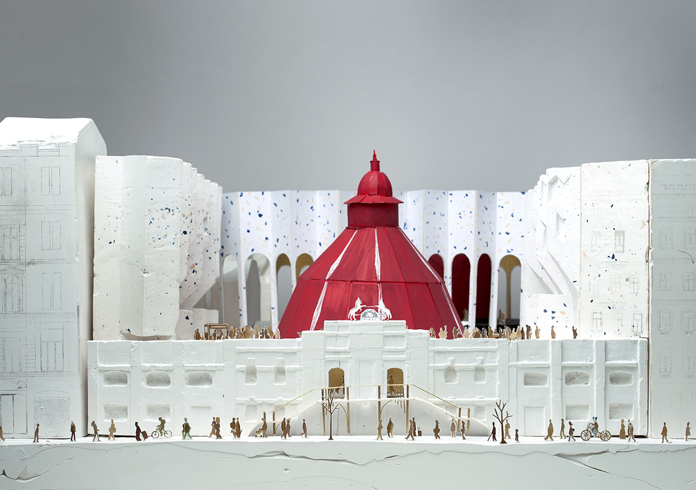
11.12.18 - Daniels Alumni Re-Imagine Cuba’s Coast
A pair of Daniels Faculty alumni recently received an honorable mention from Eleven Magazine’s “Shaking Up Havana’s Malecon” design competition.
The competition posed a unique challenge: to re-imagine Cuba’s iconic Malecon esplanade road, which runs alongside Havana for five miles, serving as both a key piece of traffic infrastructure and vital defense against flooding.
Participants were required to consider the following priorities in their proposals: “protection in the form of a renewed sea defence, engagement in the form of new cultural social spaces along the Malecon, and identity in the form of resurrecting an old icon back to life and defining a new beginning for Havana in the 21st century.”
Master of Landscape Architecture graduates Xiru Chen (MLA 2012) and Stella Yuan Lin (MLA 2014) received an honourable mention for their submission “Malecon Rhapsody”.
The team explains their innovative and naturalistic approach to the challenge in the project summary: The MALECÓN RHAPSODY addresses Havana’s vulnerability to coastal flooding with a protective ribbon along Malecón. The 8 km-long landscape infrastructure incorporates public space with the storm and wave surge defense systems. This also creates architectural elements, amenities, energy generation stations, and food production hubs that provide the locally needed cultural, recreational, and socio-economic benefits.
Xiru Chen says that their interest in the project resulted from a meaningful trip to visit Cuba. “We were both fascinated by the colorful landscape, passionate culture and complex history of Cuba,” she explains. “The scope of the competition, to create a renewed sea defence, and act as new cultural social spaces, is also very attractive to us.”
She further explains that the process of working on the project helped them to recall the broader thinking learned during their time at Daniels. “This process reminded us of the days when we spent late nights in school working on studio projects,” says Chen. “We both graduated years ago, and the fast pace of real practices rarely allows for deep design thinking. Working on the competition has reminded us of the essentiality of critical thinking in the design process. This award encourages us to remain curious and keep learning.”


