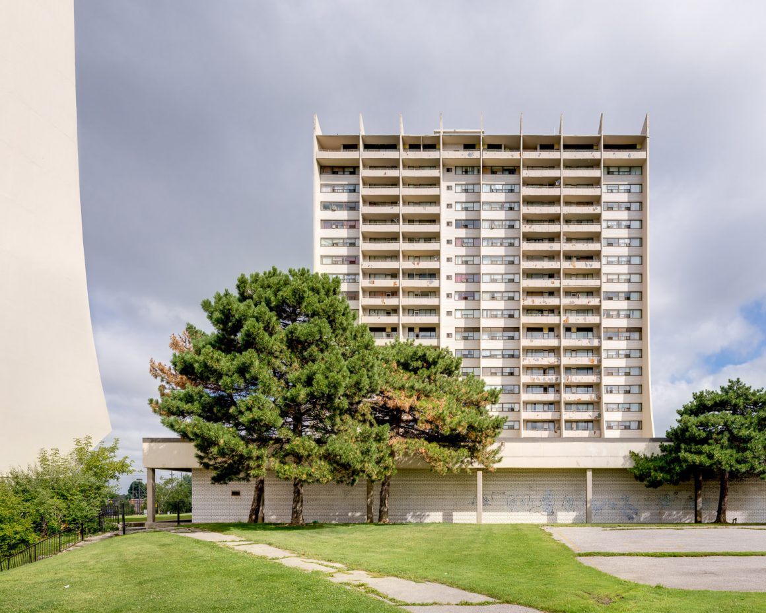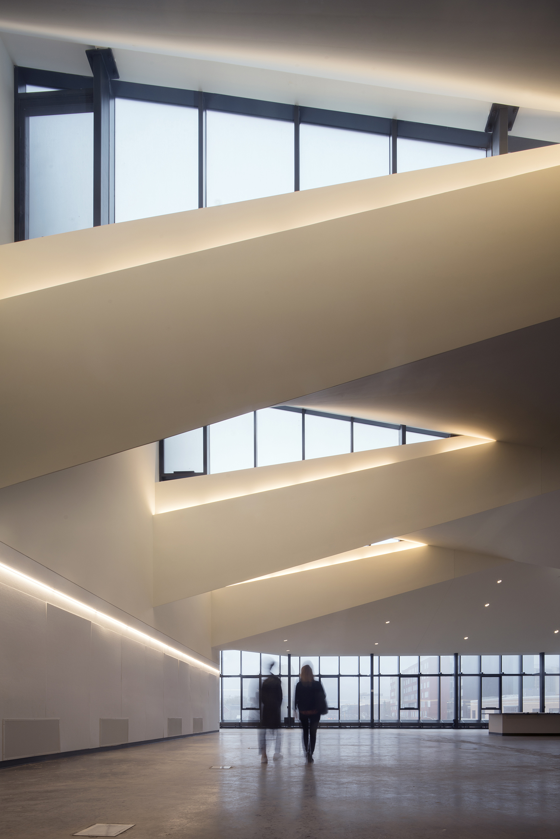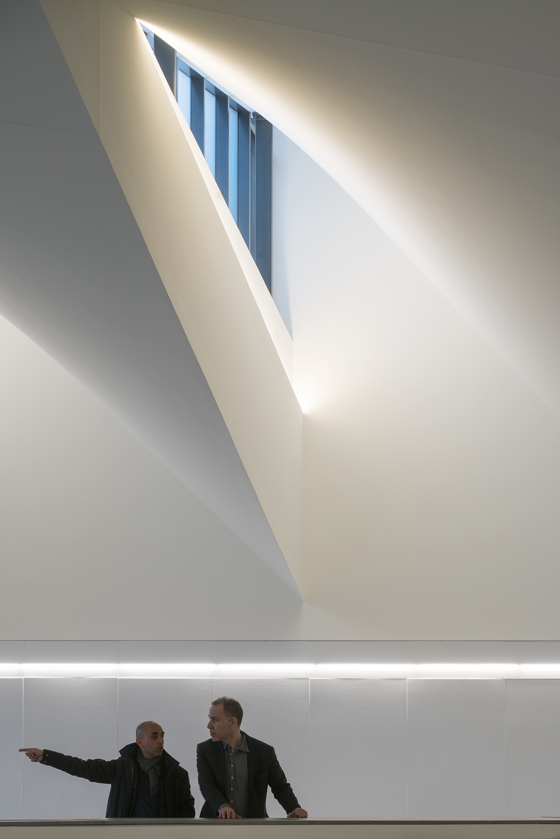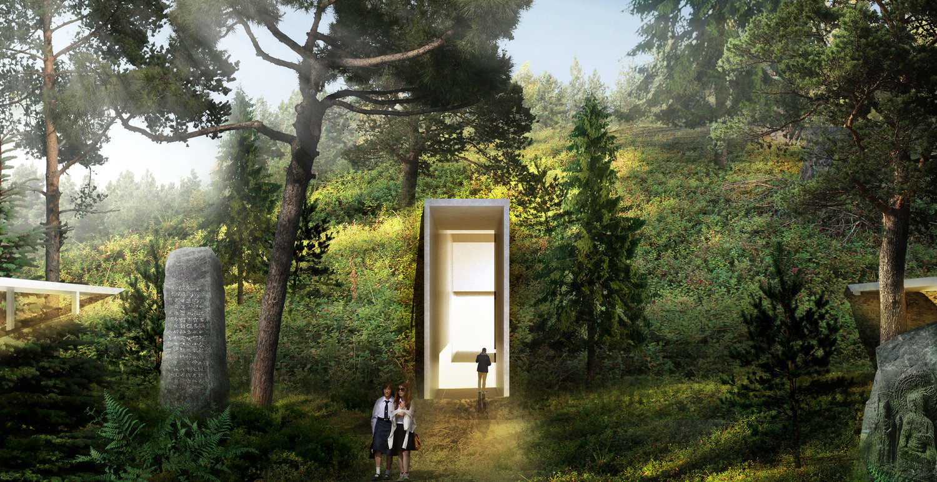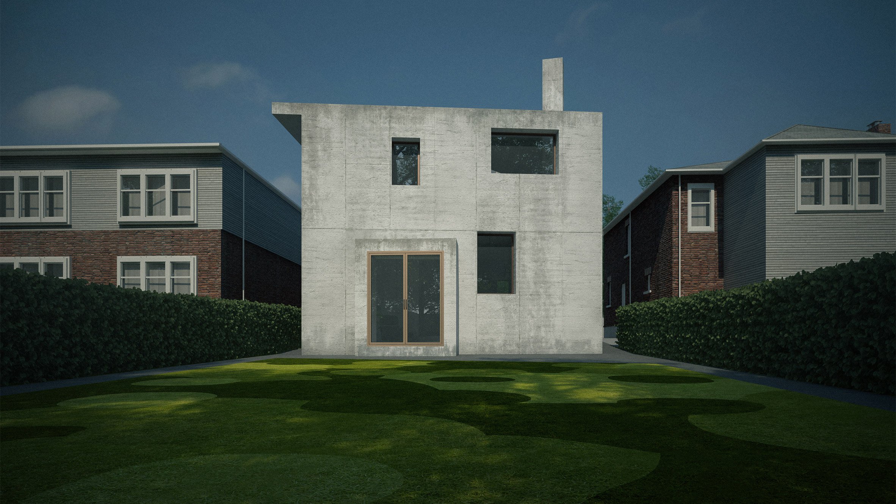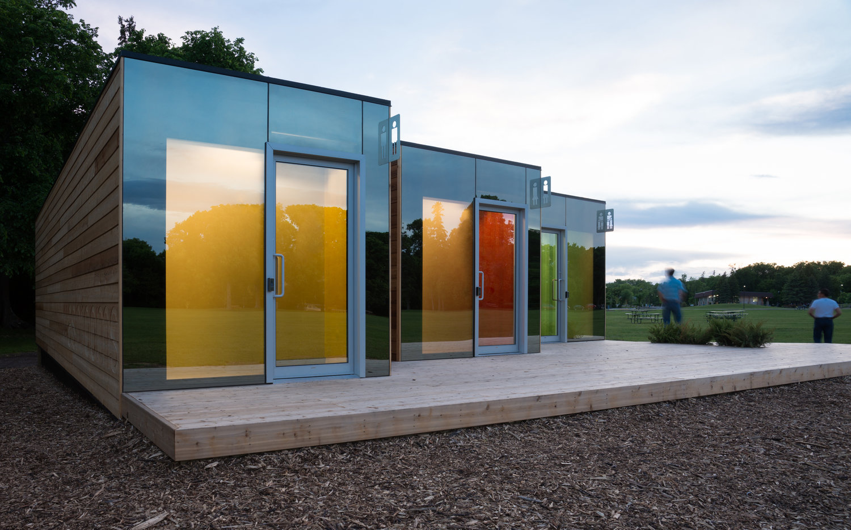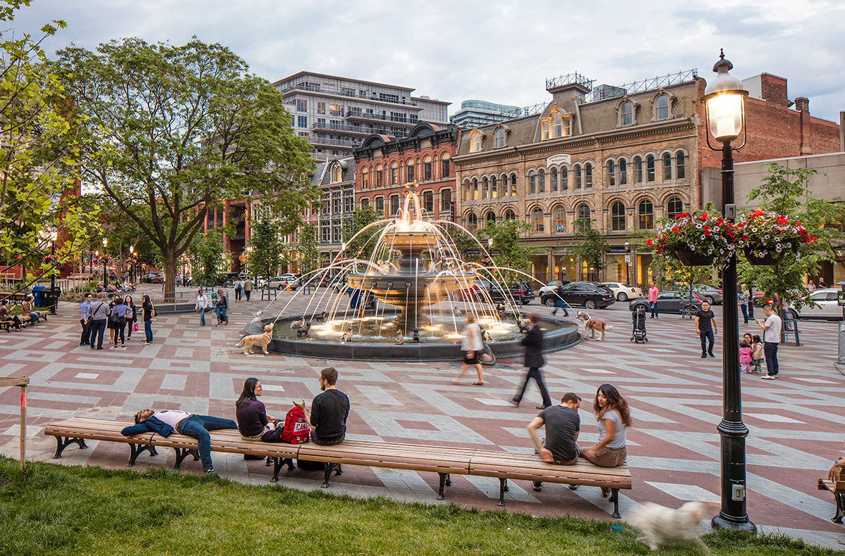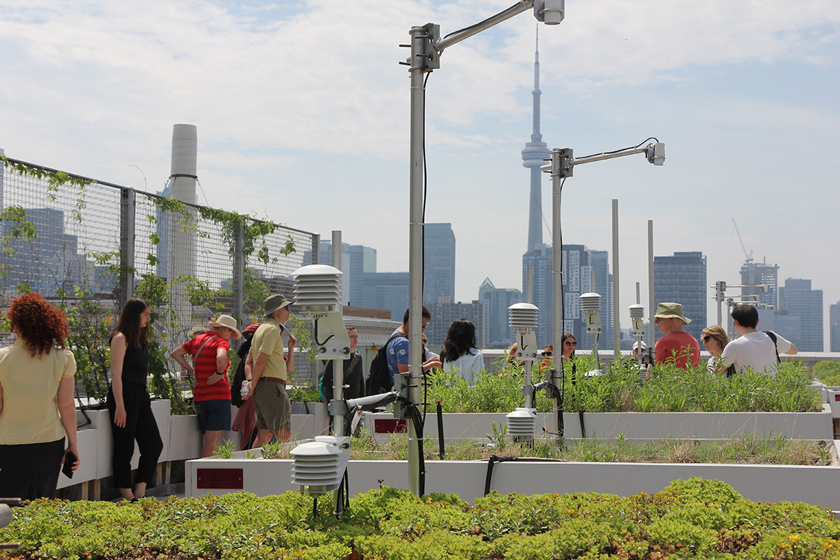Architects and urban planners have been working with residents of high rise towers built in the 1960s and 1970s in Toronto to determine how to bring life and much needed neighbourhood amenities to the empty parking lots and unused green spaces at their base.
One of the results — after a decade of research and community outreach (h/t Graeme Stewart, MArch 2007) — is a new approach to zoning dubbed Residential Apartment Commercial (RAC) — which would allow for farmers markets, restaurants, small businesses, and artist spaces, among other uses that were previously not permitted. The goal is to increase the livability of the neighbourhoods — creating places where neighbours can easily walk, meet, interact, find employment, and build community.
According to Globe and Mail architecture critic, Alex Bozikovic, “The idea is that the spaces between the towers, which belong to no one in particular, will no longer be vacant and arid.”
What would these new spaces look like? To find out, Bozikovic took a stroll around some 1970s apartment blocks in Mississauga with Associate Professor Michael Piper. An architect and urban designer, Piper has been studying the design of tower neighbourhoods with his students from the John H. Daniels Faculty of Architecture, Landscape, and Design.
Writes Bozikovic:
We parked my car in the lot of one 28-storey white-brick tower to check out the commercial offerings – a hair salon, a convenience store – which seemed to be doing fine; in Mississauga, unlike in Toronto, they're allowed by city bylaws. Nearby, a flying-saucer-shaped medical building perched between driveways and bent pines. It was nobody's idea of a shopping paradise, but it seemed to work. "This is the sort of precedent we need to be looking towards," Piper said.
But when we tried to visit the building next door, there was no walkway – and the driveways, just a stone's throw apart, didn't connect either. This sort of dysfunctional site planning is typical. "While these buildings, in their design … aspire to have a big public space that's open to everyone, these sites are chopped up into small pieces," Piper explained. Combining driveways and parking lots makes a lot of sense, but good luck bringing together different landlords or condo boards to make it happen.
Piper warned that simply applying urban design ideas typical to downtown Toronto would not likely be successful.
"These sites are very resistant to the current formulas," he told Bozikovic. "Rather than resort to the city-centre type of urban form, we should seek to create liveable spaces that suit the people who live there rather than enforce an outside vision on them."
Visit the Globe and Mail’s website to read the full article.
Photo, top: by Jesse Colin Jackson (MArch, 2009). Jackson's Radiant City series focused on Toronto’s tower apartment neighborhoods.



