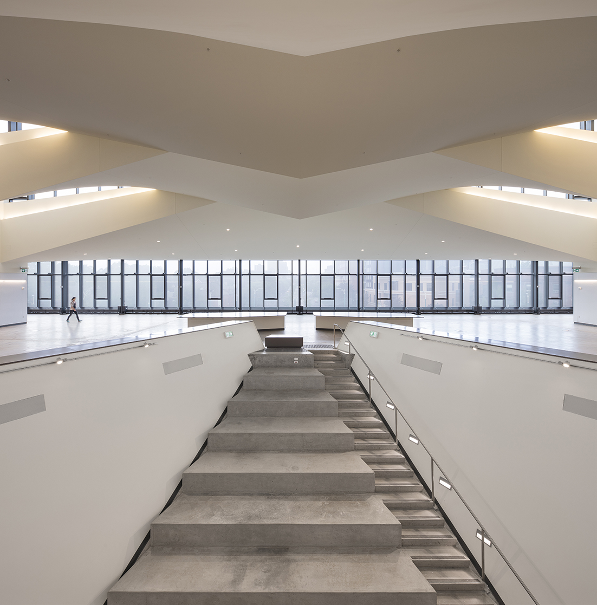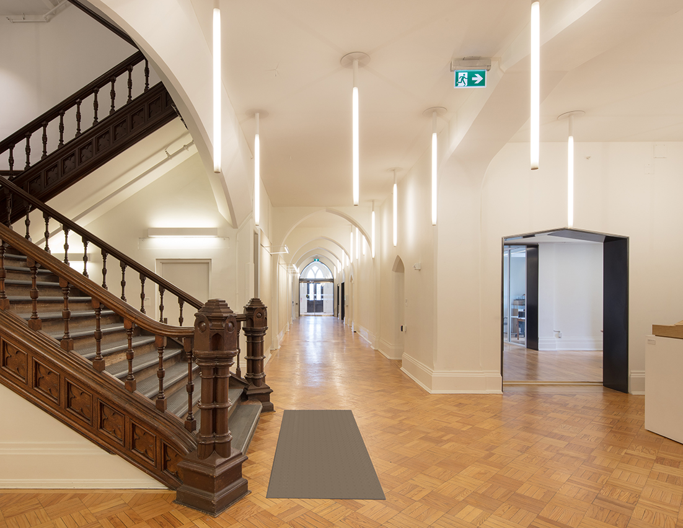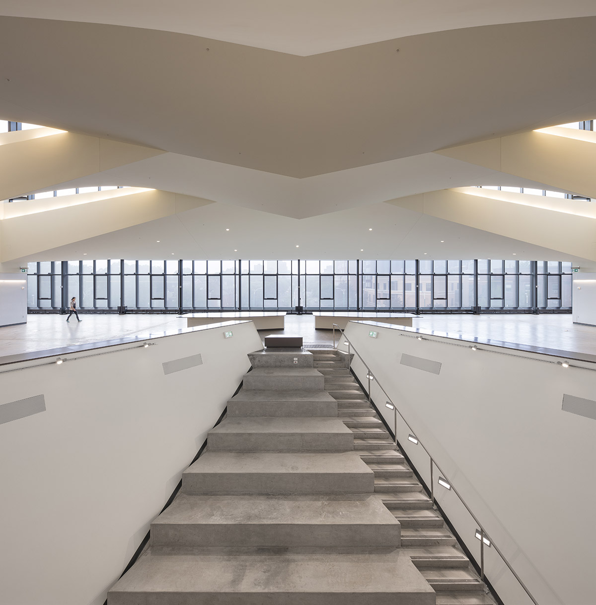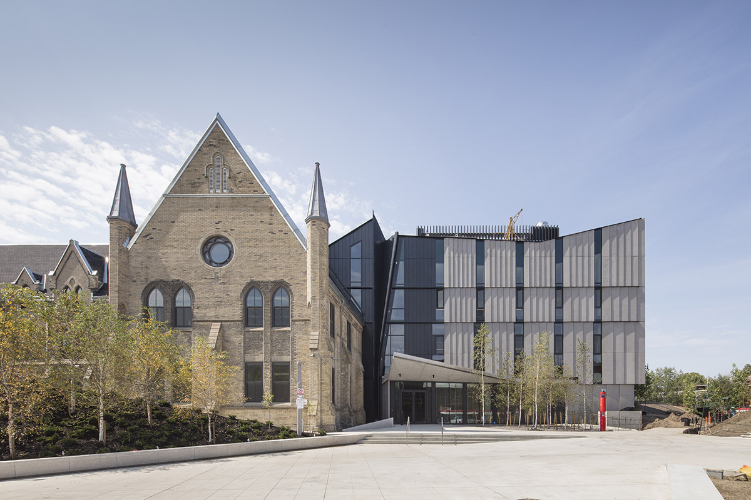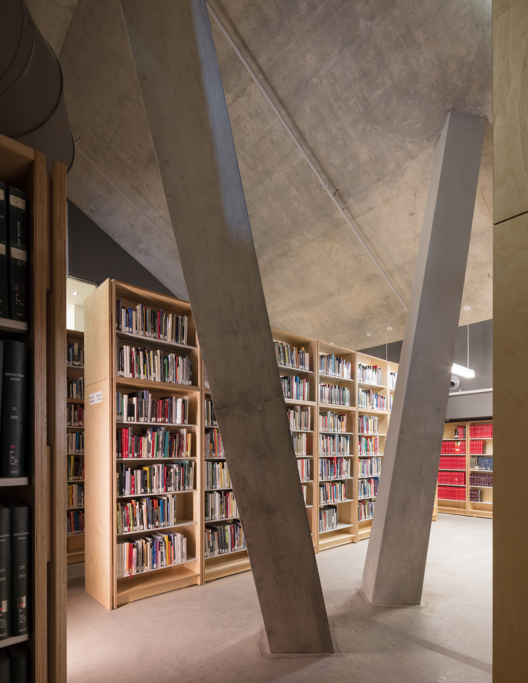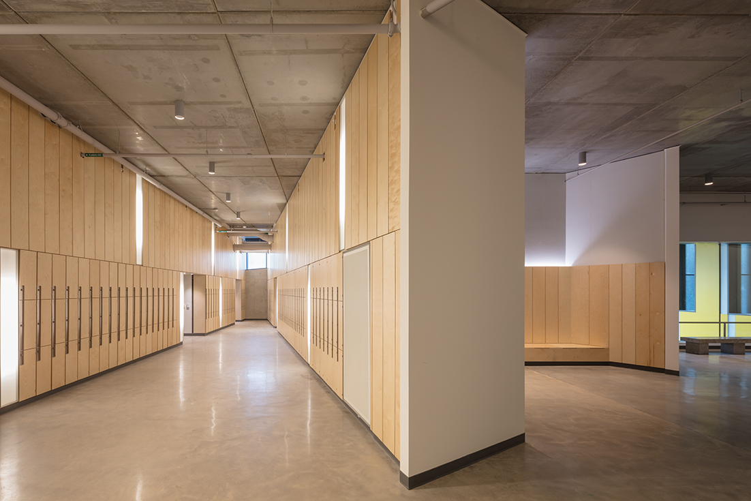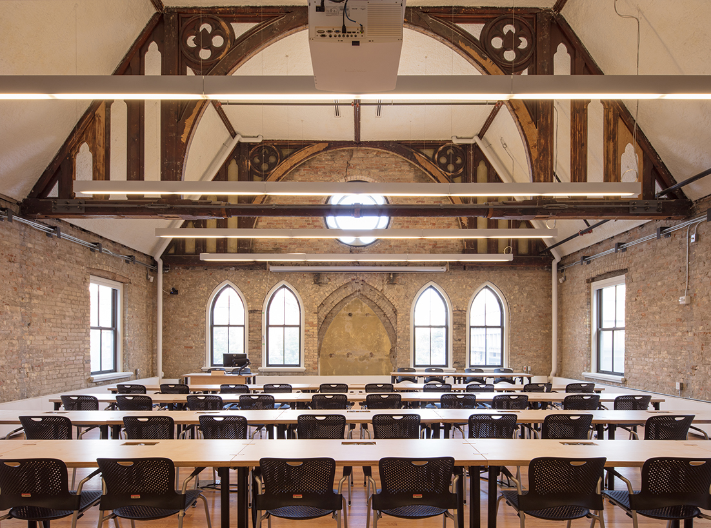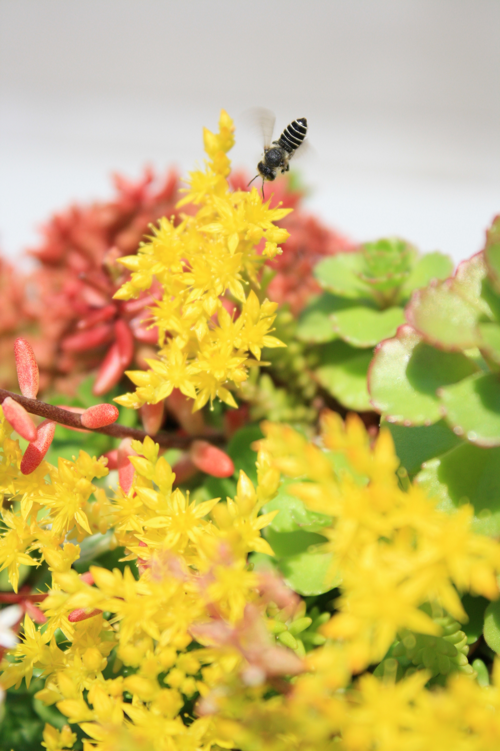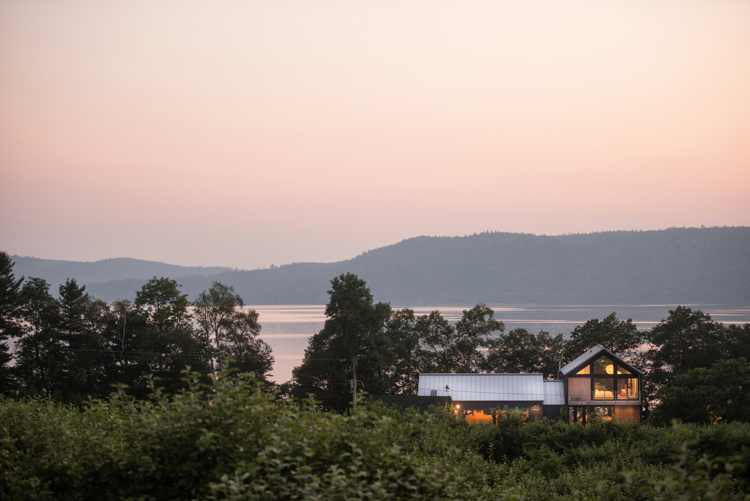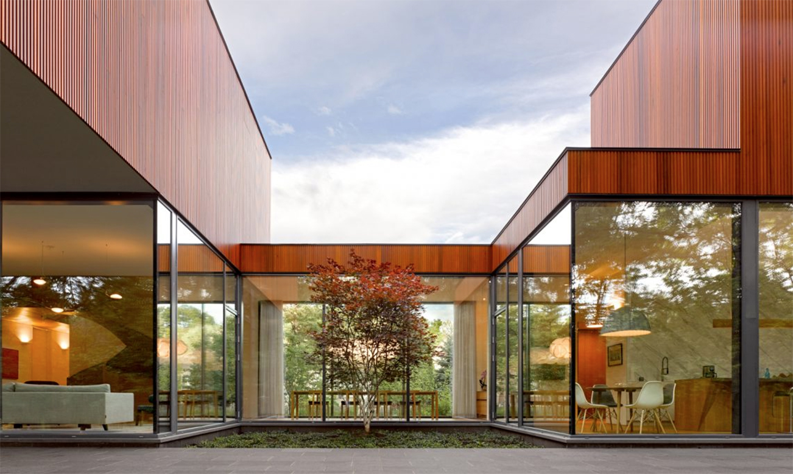
15.03.18 - New multigenerational home by Williamson Williamson Architects featured in The Globe and Mail
"Every family is different. Why are so many family homes the same?" asks Alex Bozikovic, architecture critic for The Globe and Mail.
He explores the answer to this question in a recent article that spotlights a multigenerational home in Ancaster near Hamilton, designed by Associate Professor Shane Williamson and Besty Williamson, principals of Williamson Williamson Architects. This isn't the first multigenerational home that the firm has built. Their Grange Triple Double house, designed for a three-generational family, has won multiple awards.
Williamson Williamson Architects' House on Ancaster Creek "provides the suburban virtues of privacy and comfort, while making room for the elders of a family to live and age in place," writes Bozikovic. "This model of domesticity scrambles the very ideas on which the suburbs were built, to beautiful results."
"Property values are so high that it's becoming an easy decision to consolidate multigenerational family resources under one roof," Shane Williamson says.
..."Multigenerational living is not so intrinsic to our North American culture as it is elsewhere," he adds. "But given the diversity of our society," he argues, "it's coming." Part of that involves the arrival of new Canadians who bring a cultural norm of multigenerational living; Binh, the homeowner in Ancaster, is of Vietnamese descent. South Asian families have likewise brought this practice with them to the Toronto suburbs.


