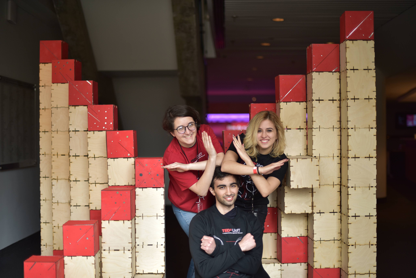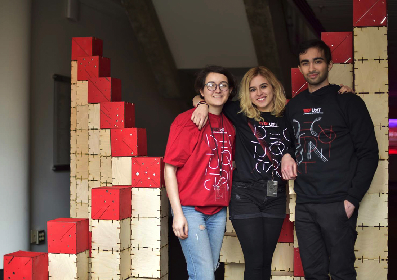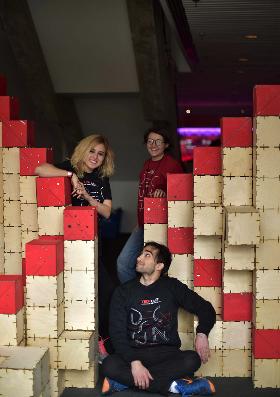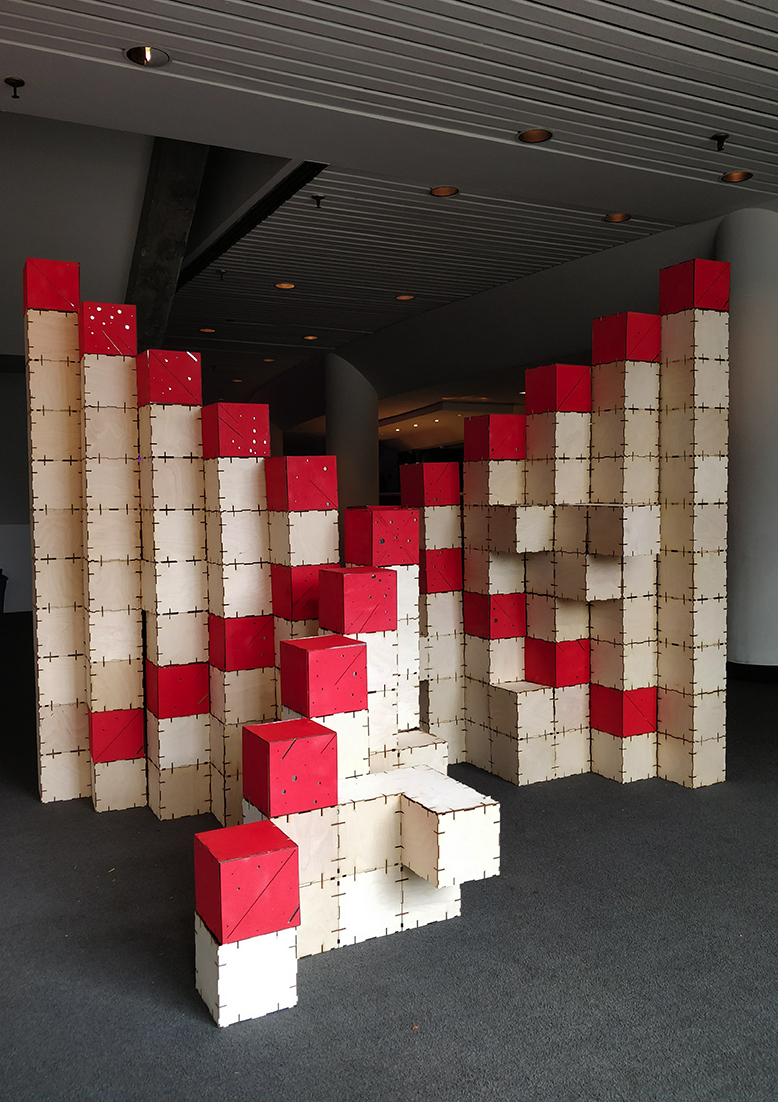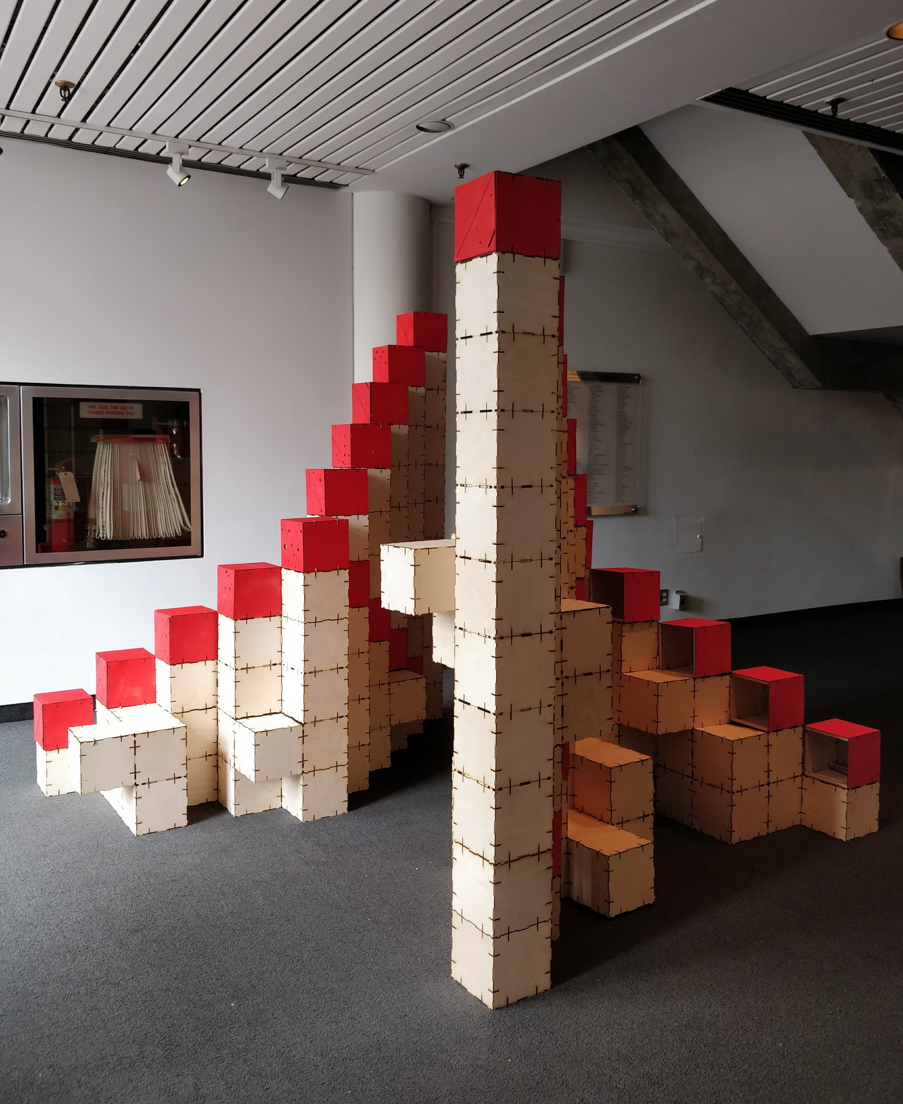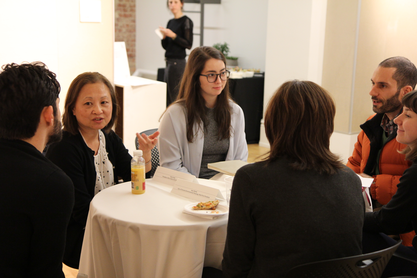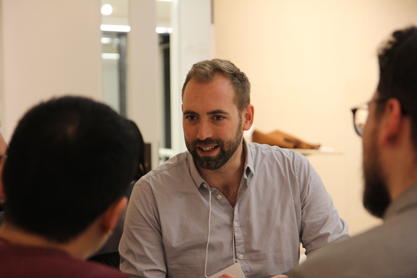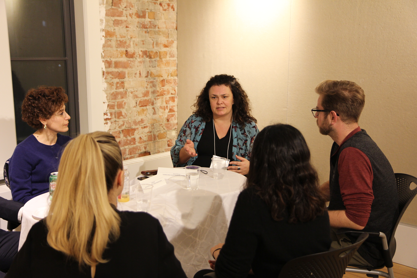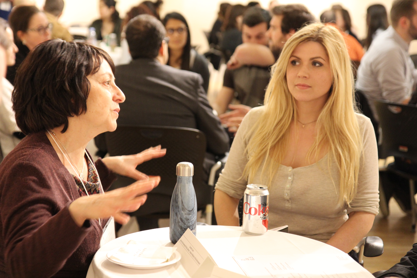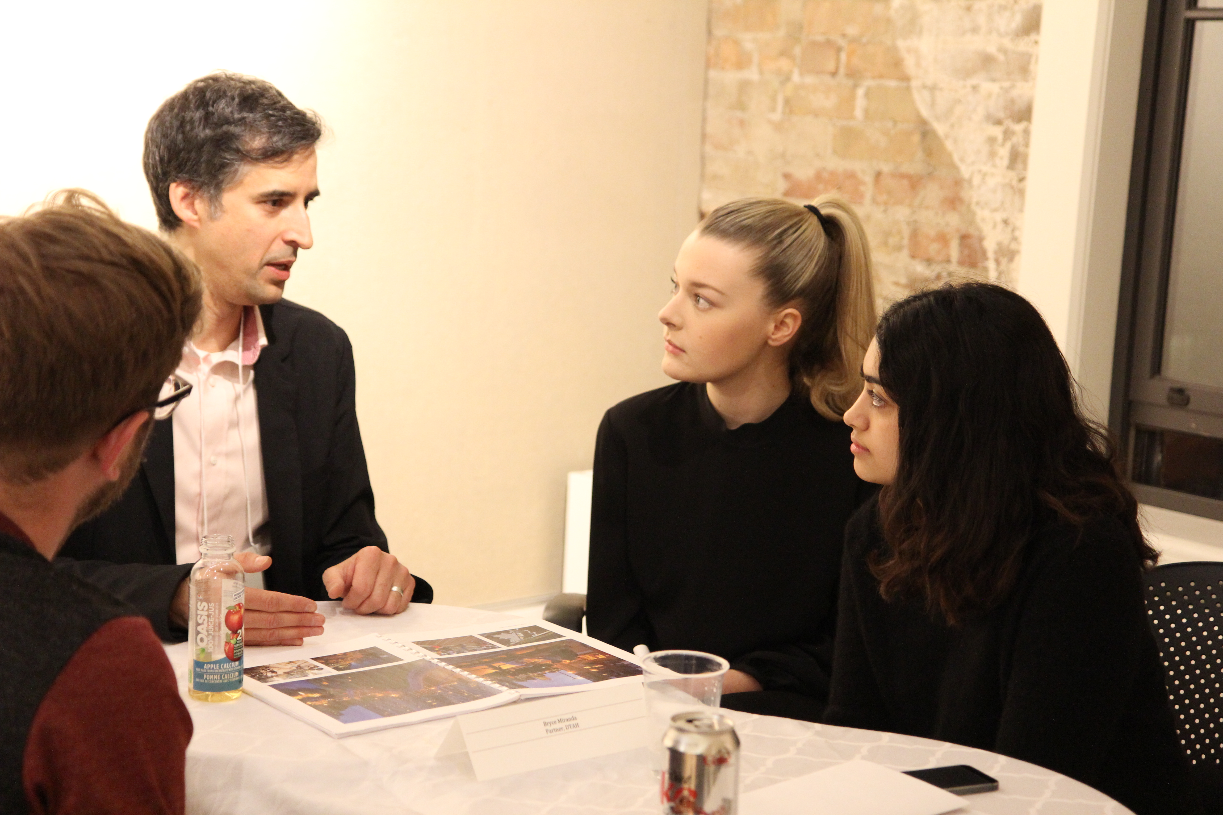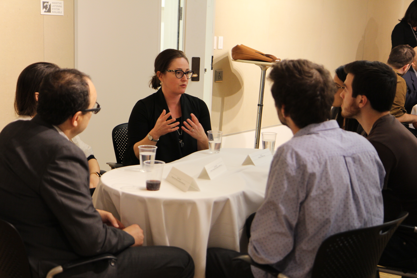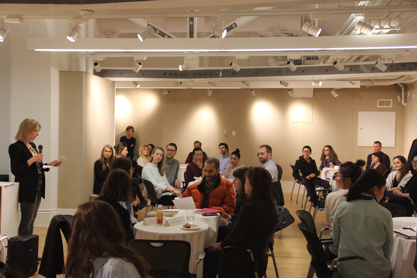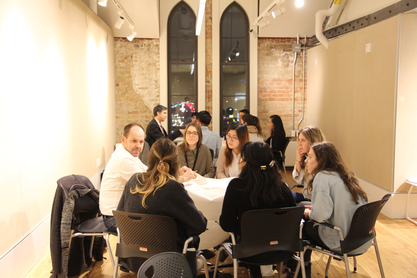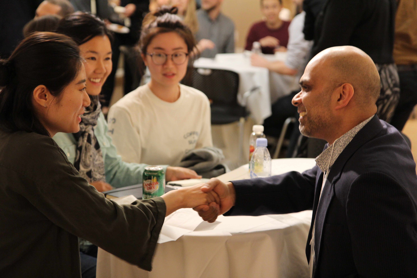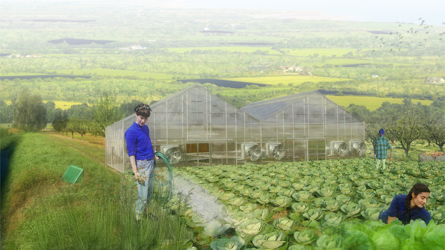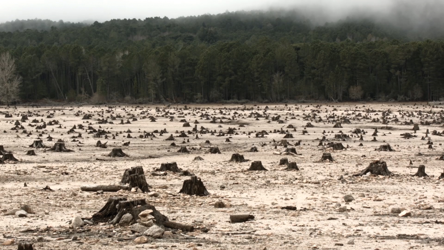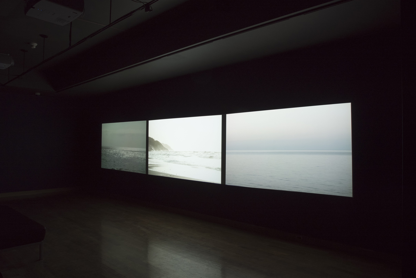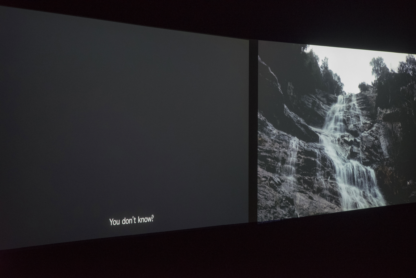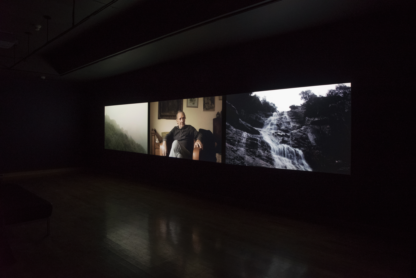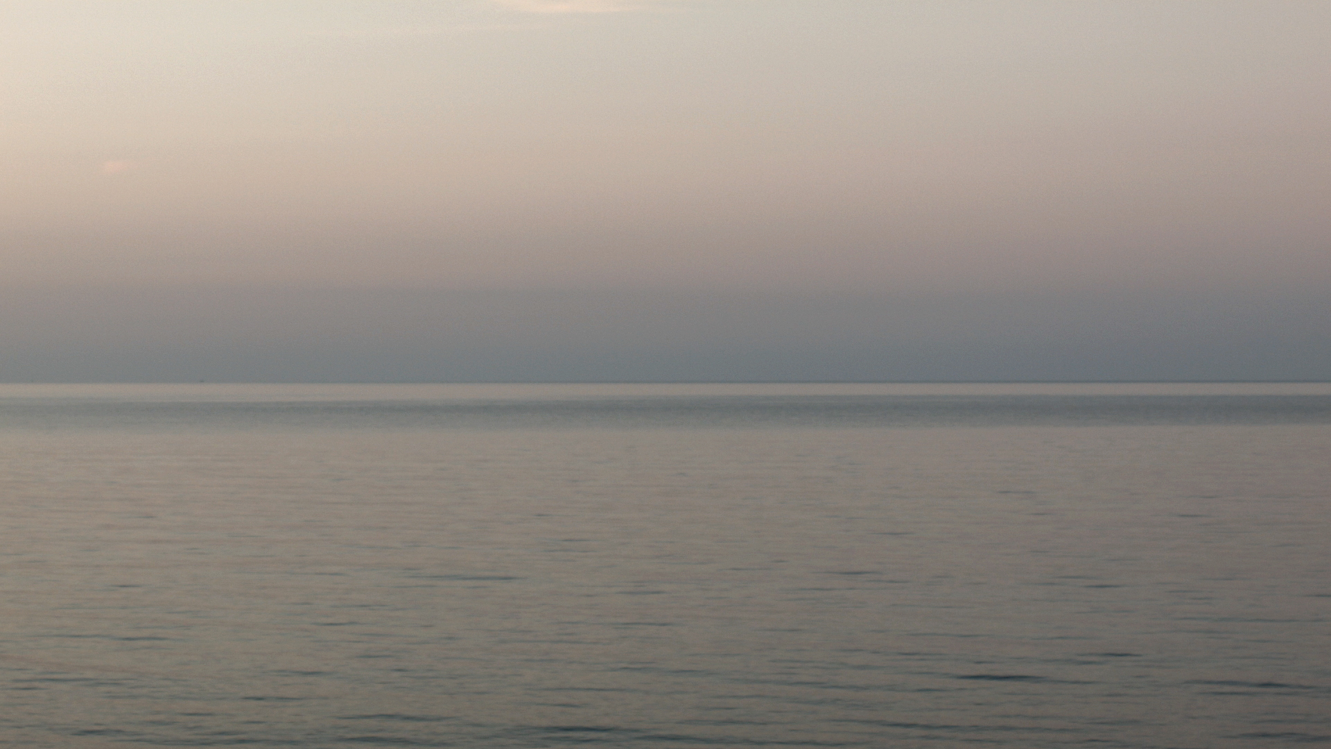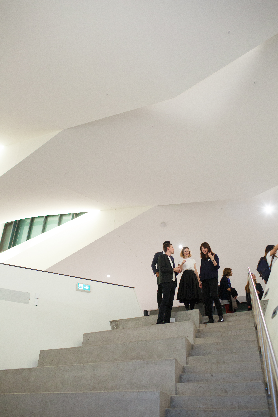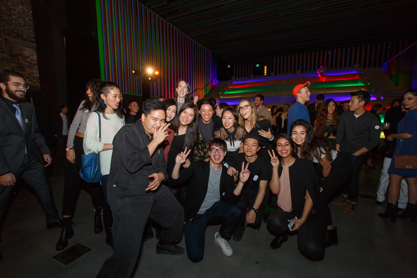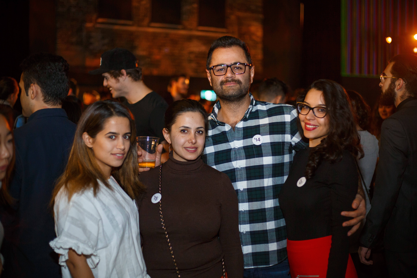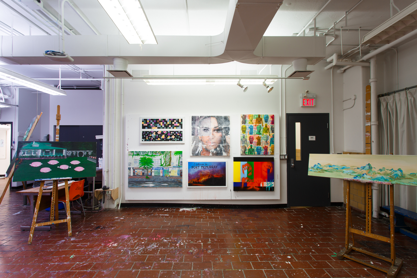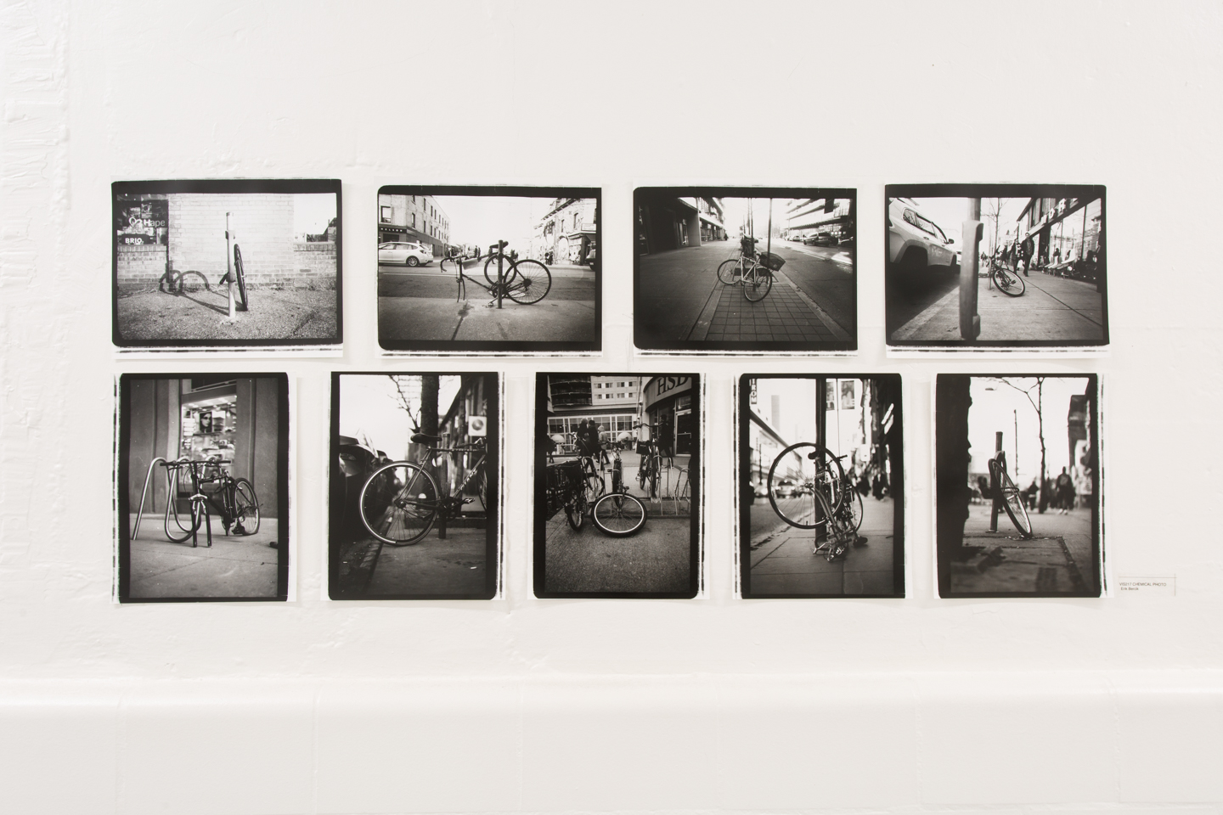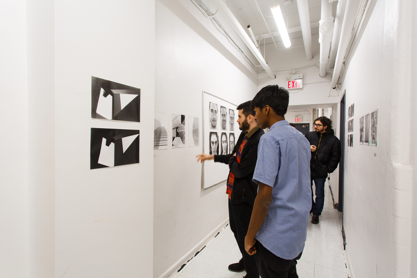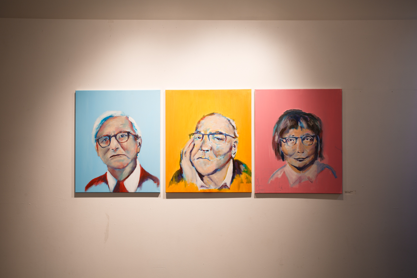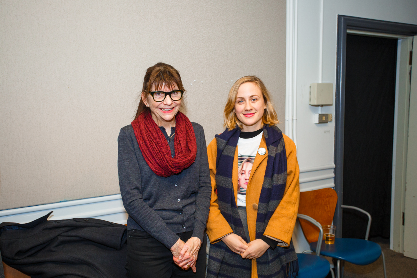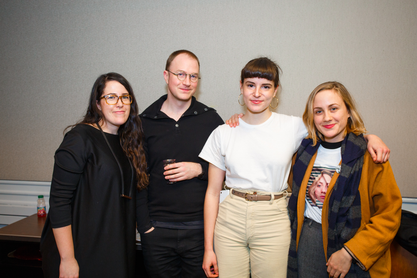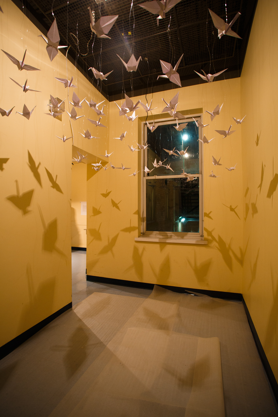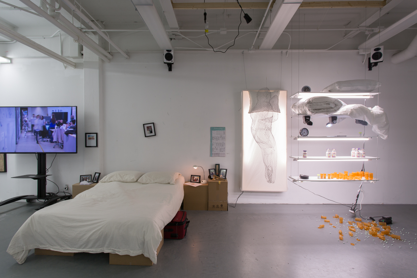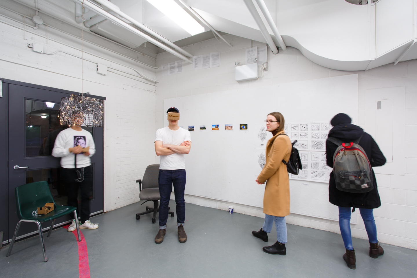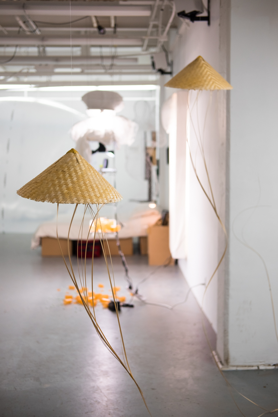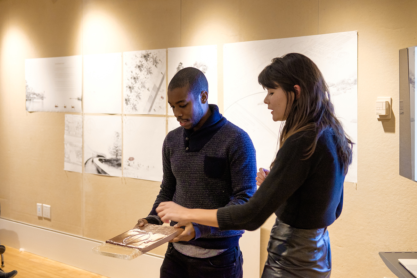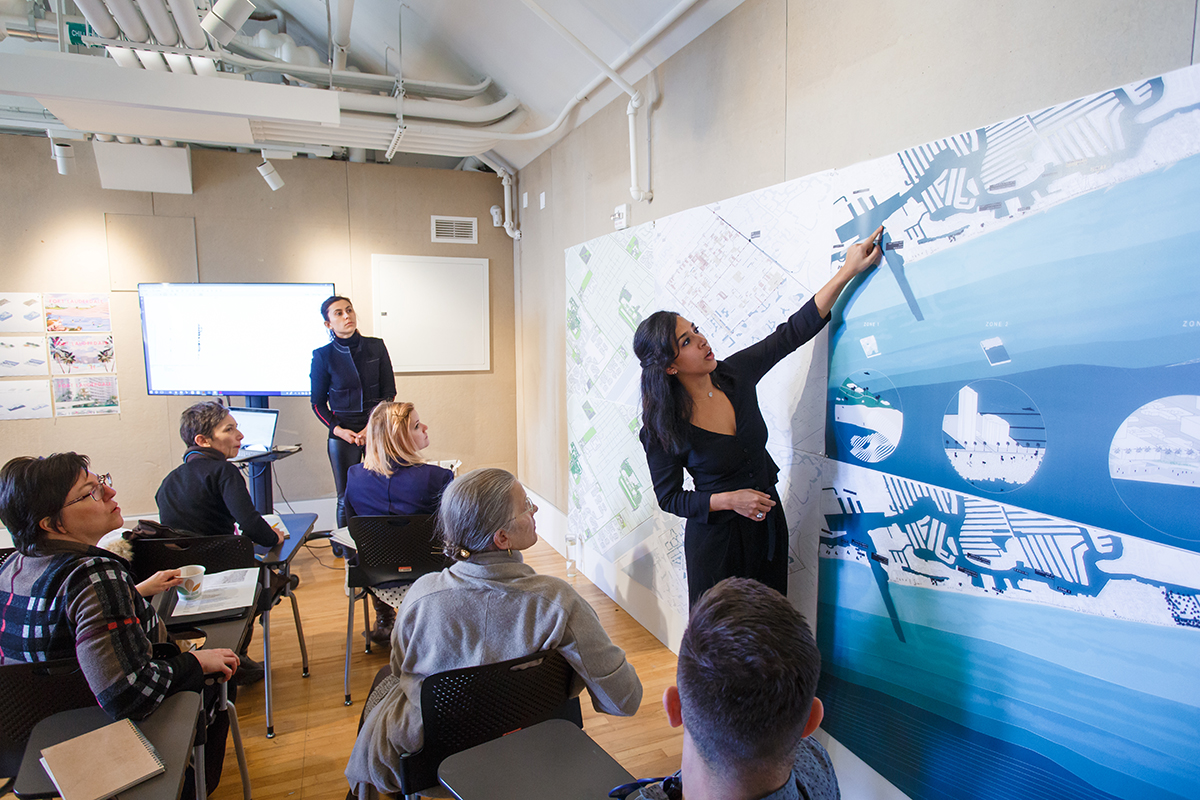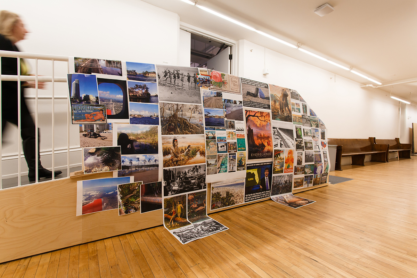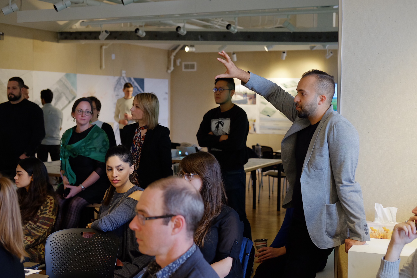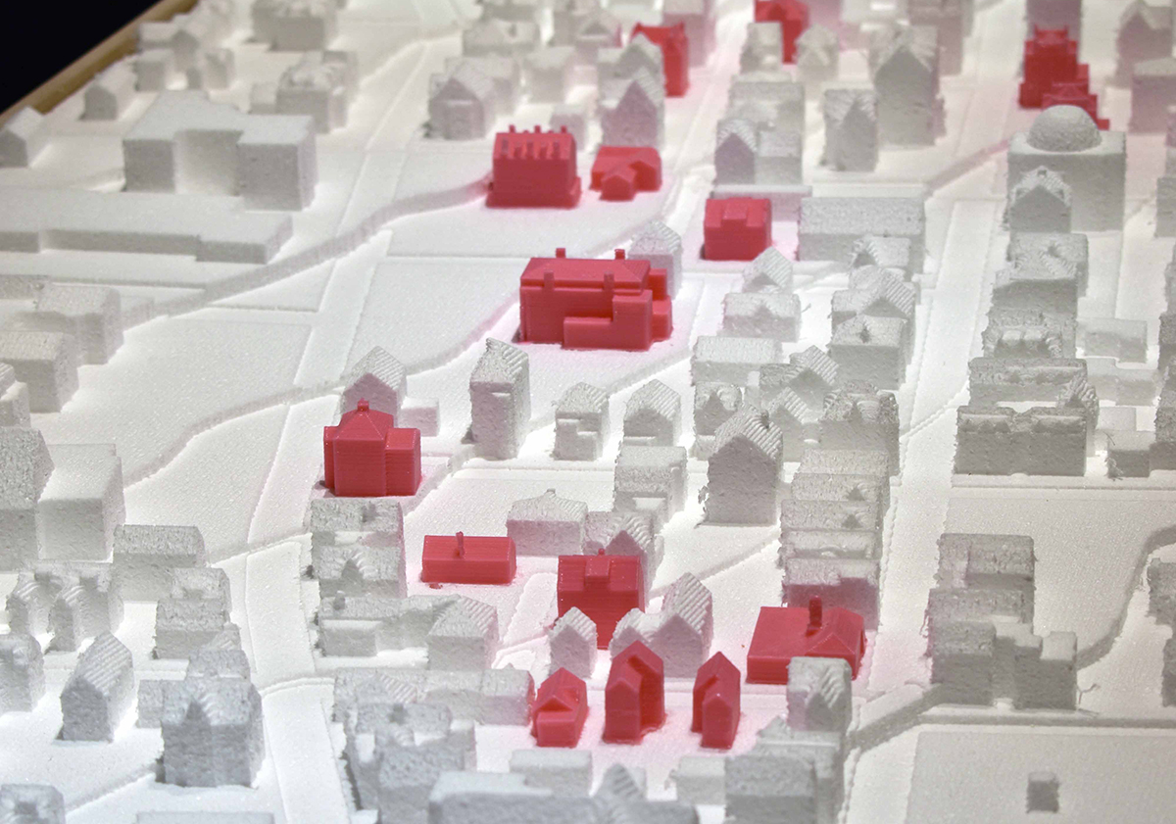18.03.18 - Daniels Faculty students win TEDxUofT Design Competition
Congratulations to the Daniels Faculty undergraduate students Dimah Ghazal, Ous Abou Ras, and Adriana Sadun on winning the 2018 TEDxUofT design competition. The competition called for installations that addressed the theme of the conference: Deconstruct.
As the team writes in their proposal:
"The design consists of two sculptural pieces made from solid and semi-transparent cubes. Each cube is arranged in a specific orientation that conveys a whole. However, this whole is formed of two intersecting ideas, an artistic visualization of form and a physical interpretation of the deconstruction of light. The idea of intersection comes from the letter X, a sign of two lines meeting one another at a singular point. At the intersection is where the two lines deconstruct and reconstruct to form a new meaning. It is where different disciplines meet to form new relationships."
This year's TEDxUofT Conference held a design competition, where they reached out to aspiring U of T designers to design an installation for the intermission space in the St. Lawrance Centre for the Performing Arts. "We want this design to engage with the guests in a way that is both intriguing and thought-provoking, captivating them outside the traditional speaker-audience setting", said the TEDxUofT organizers in the Design Contest Brief.
The winning team was chosen based on their creative efforts to communicate the theme of the conference and their ability to engage guests with their work.
For more information about TEDxUofT and their events, head over to their Website and YouTube Channel.


