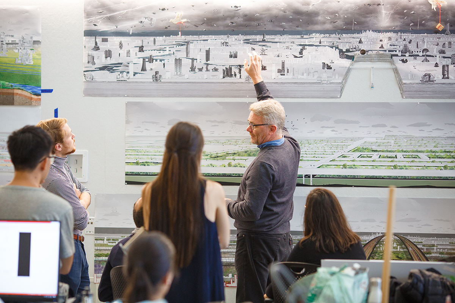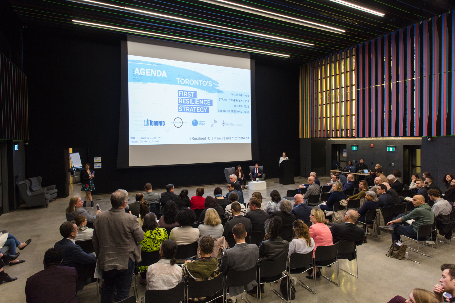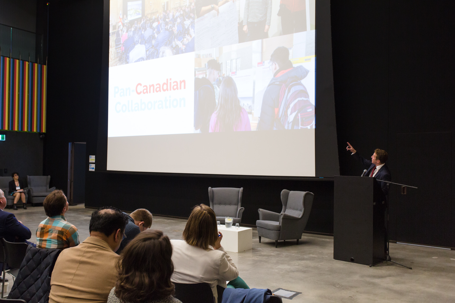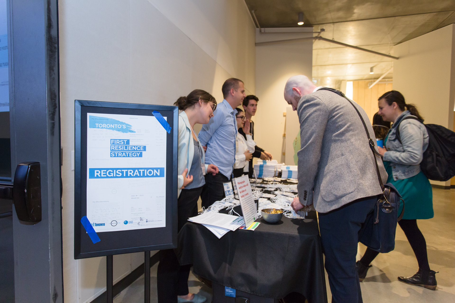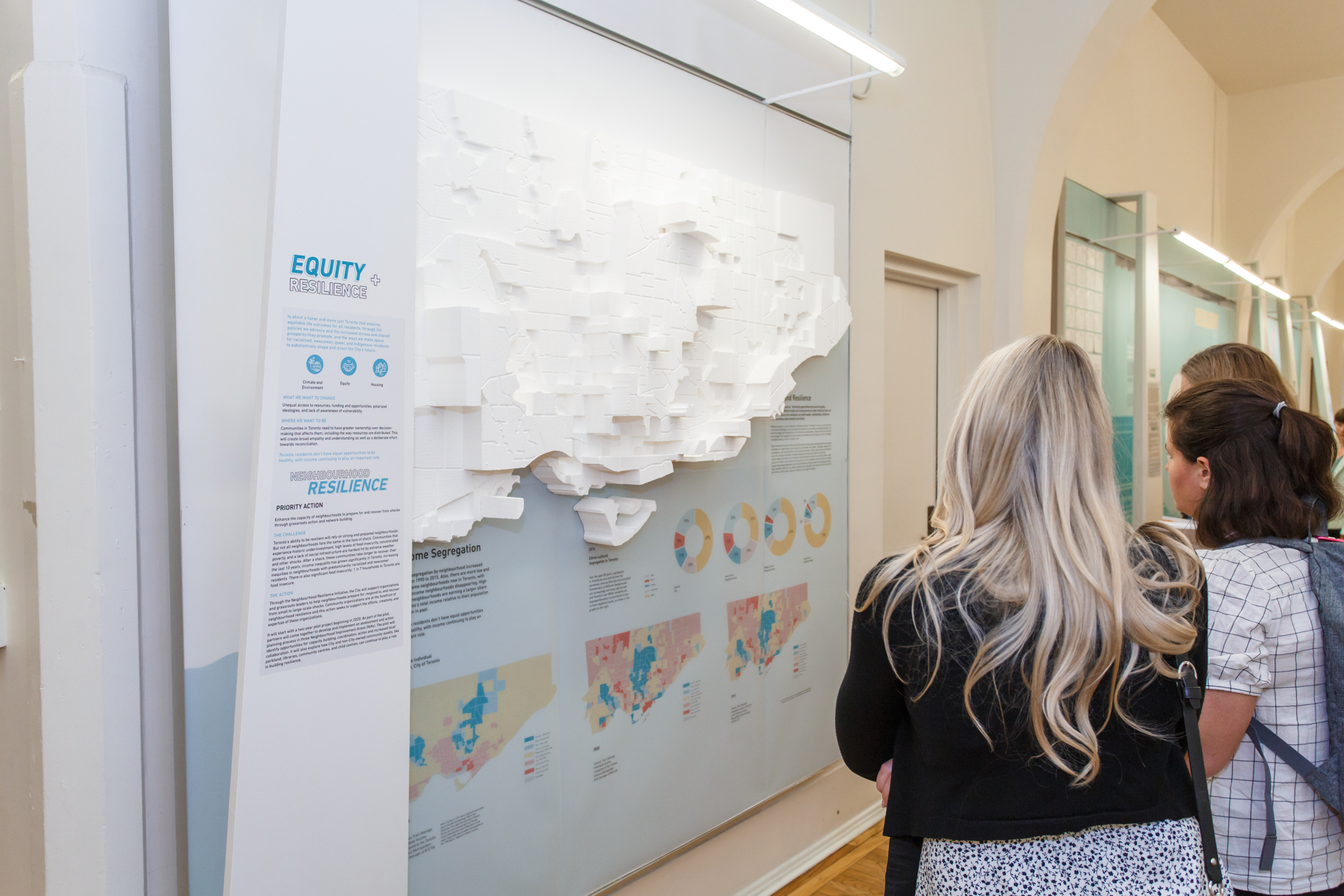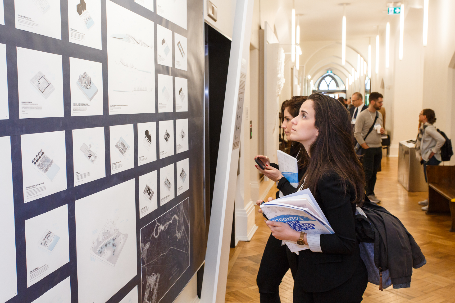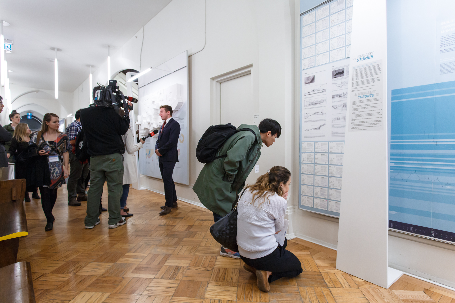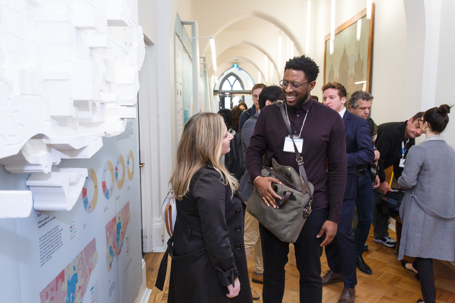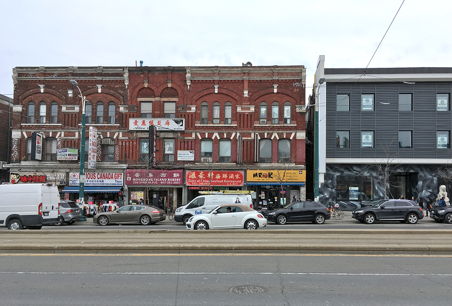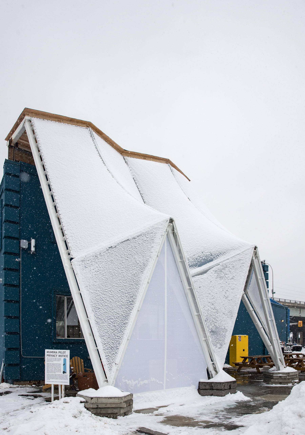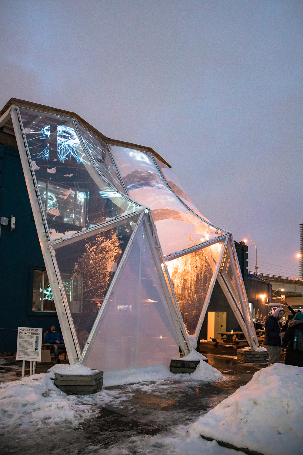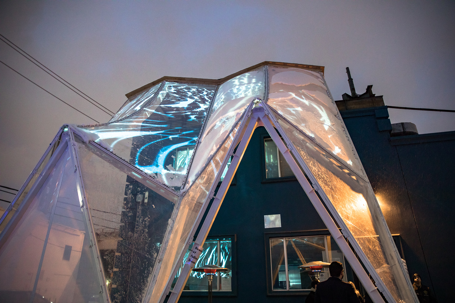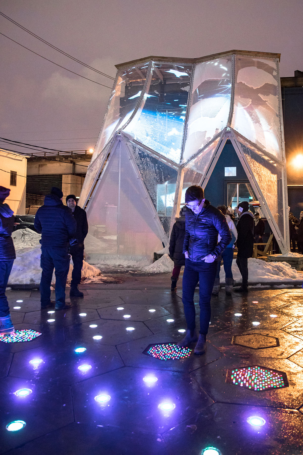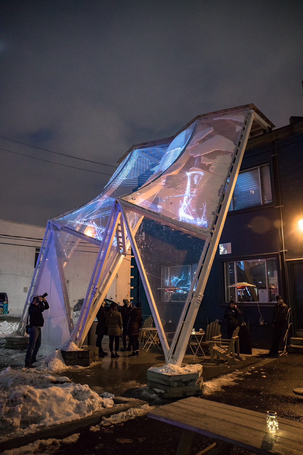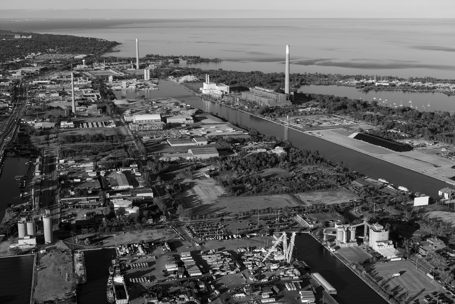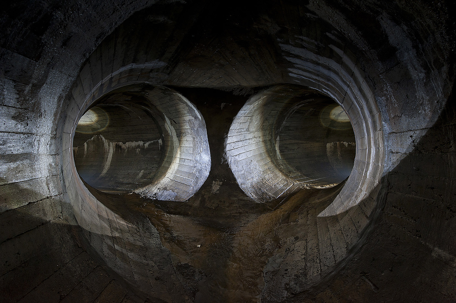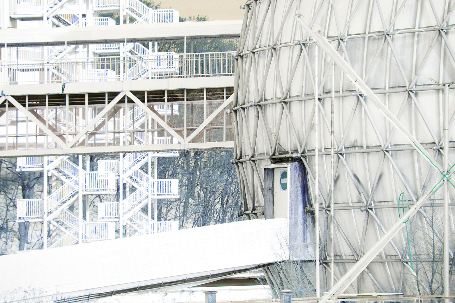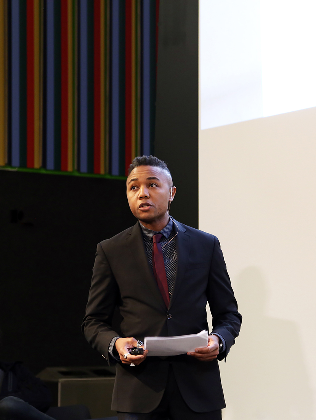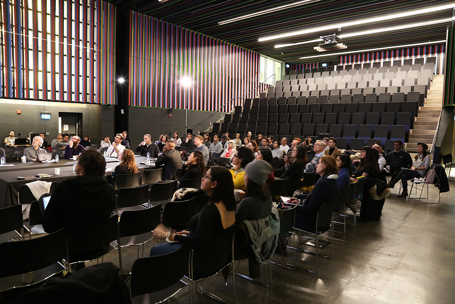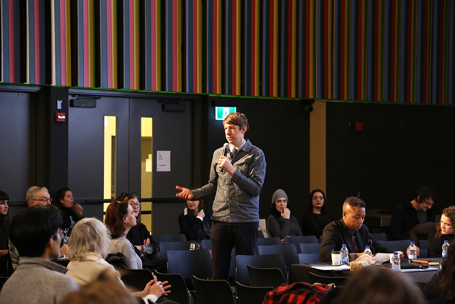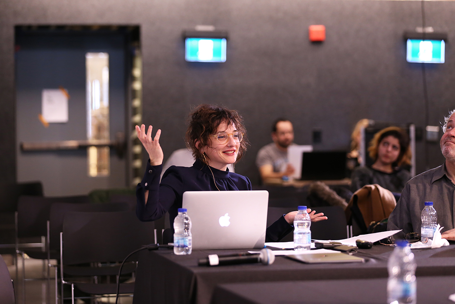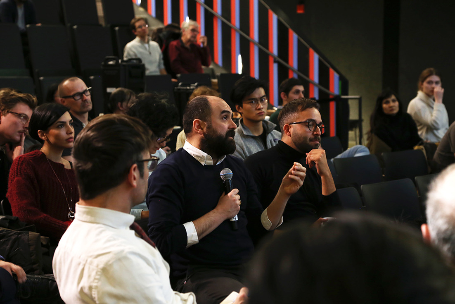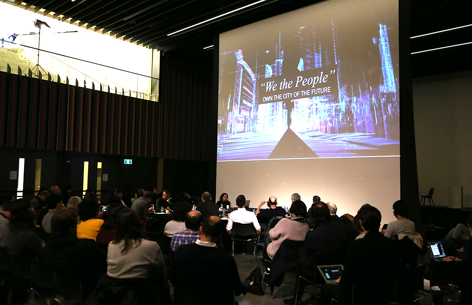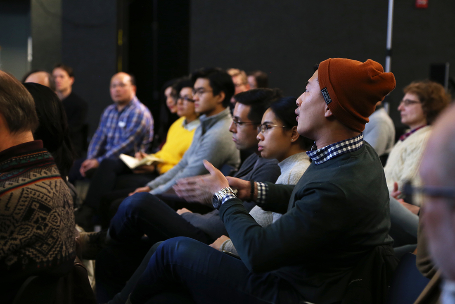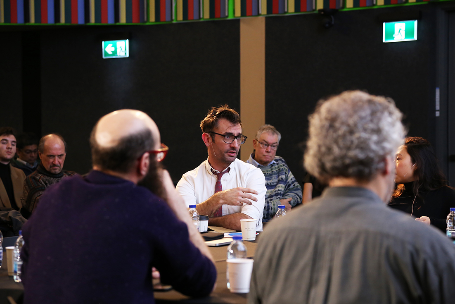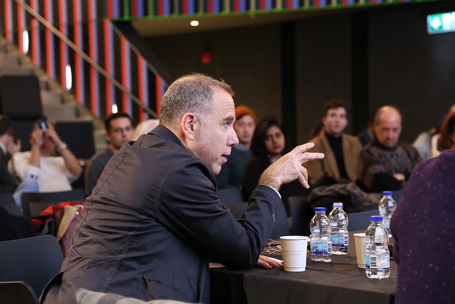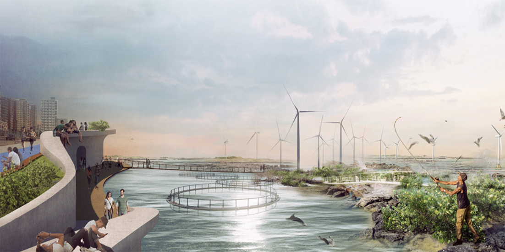In recent years, the term “smart cities” has become increasingly ubiquitous. But despite it’s widespread use, for many, the concept remains fuzzy.
Last semester, we held a series of lectures that explore the contemporary rhetorics, histories and politics of the smart city phenomenon.
Looking to deepen your understanding of the issues, risks, and opportunities associated with smart cities in light of the release of Sidewalk Labs’ development plan for Toronto? Check out the keynote presentations and panel discussion from our Urban IQ Test symposium, available on the #UofTDaniels YouTube channel.
Spearkers include:
Orit Halpern, Concordia University (17:45)
Jesse Shapins, Sidewalk Labs (35:38)
Jesse LeCavalier, Daniels Faculty (49:48)
Michael Sorkin, Michael Sorkin Studio, City College, NYC (1:10:55)
–moderator, Richard Sommer, Daniels Faculty
Dr. Orit Halpern is an Associate Professor in the Department of Sociology and Anthropology at Concordia University and a Strategic Hire in Interactive Design and Theory. Her work bridges the histories of science, computing, and cybernetics with design and art practice. She is also the director of the Speculative Life Research Cluster, a laboratory situated at the intersection of the environmental sciences, architecture and design, and computational media. You can find out more at: www.orithalpern.net | www.speculativelife.com | www.planetaryfutures.net.
Jesse Shapins has been a leading designer and entrepreneur at the intersection of media, technology and community-based placemaking for over a decade. Currently, Jesse is Director of Public Realm & 307 at Sidewalk Labs, where he leads vision, strategy, design and prototyping for the future of public space. In 2004, before smartphones, Jesse invented Yellow Arrow, one of the first platforms to globally connect physical locations, digital media, and communities. Before joining Sidewalk, Jesse was Director of Product at BuzzFeed — named by Fast Company as the most innovative company in 2016 — where he worked closely with journalists, entertainers and tech teams to push the boundaries of content and technology. Read more.
Jesse LeCavalier (LECAVALIER R+D) uses research, writing, and design to explore the architectural and urban implications of contemporary logistics. His book The Rule of Logistics: Walmart and the Architecture of Fulfillment (University of Minnesota Press, 2018), examines the activities of the international retailer to tell a larger story about the ways the logistics industry has developed at different scales and through the emergence of particular technologies. Read more.
Michael Sorkin is the principal and founder of Michael Sorkin Studio. His practice and work spans design, criticism and pedagogy. In 2005, Sorkin founded Terreform, and is currently its president. He is editor-in-chief of its imprint, UR (Urban Research), which was launched in 2015. He is on the board of several civic and professional organizations such as Urban Design Forum (Vice President) and the Architectural League of New York (Director). He is also a member of the International Committee of Architectural Critics. Read more.


