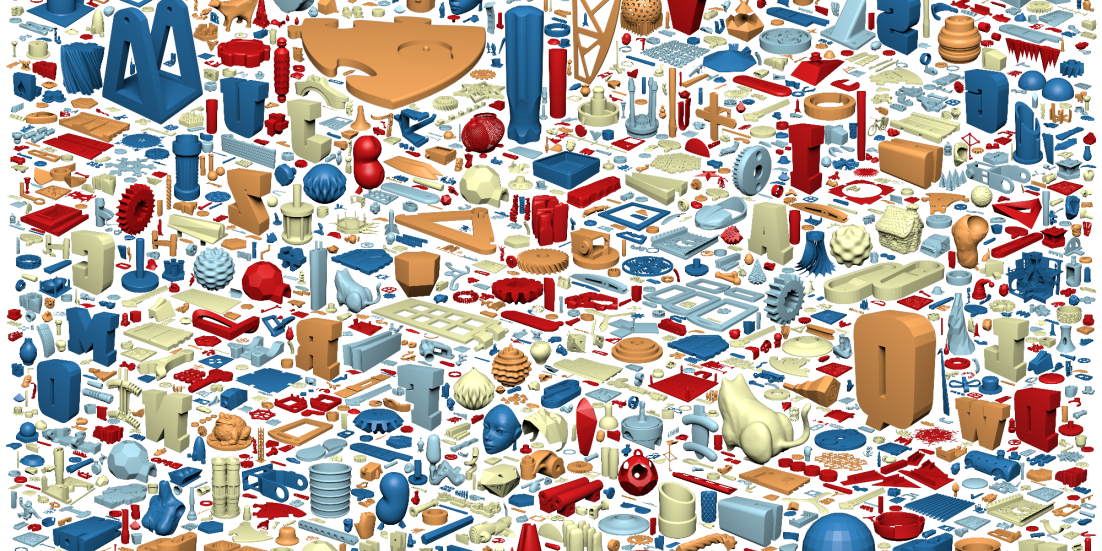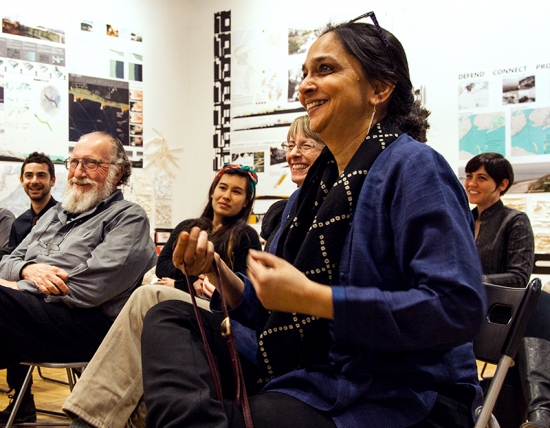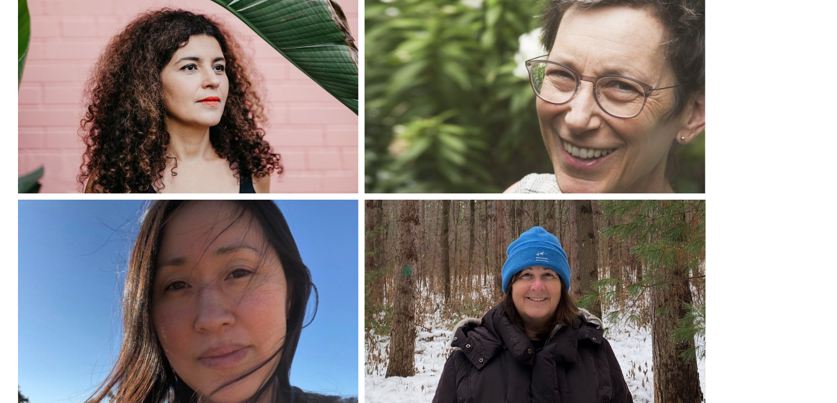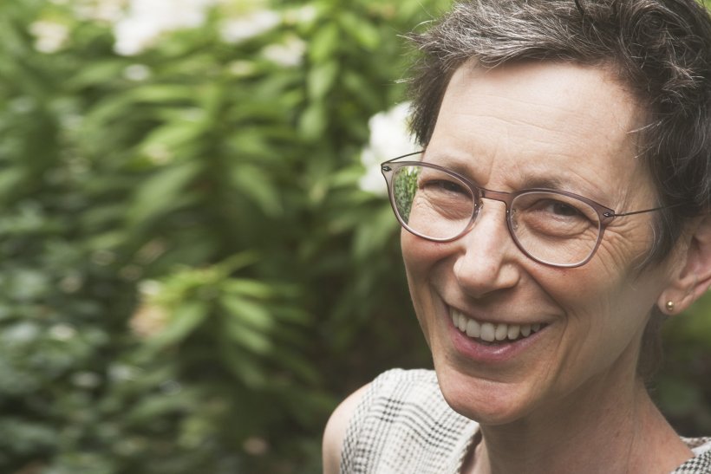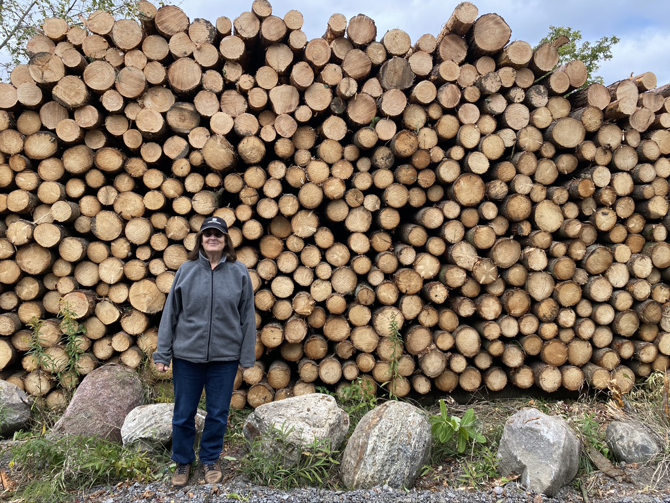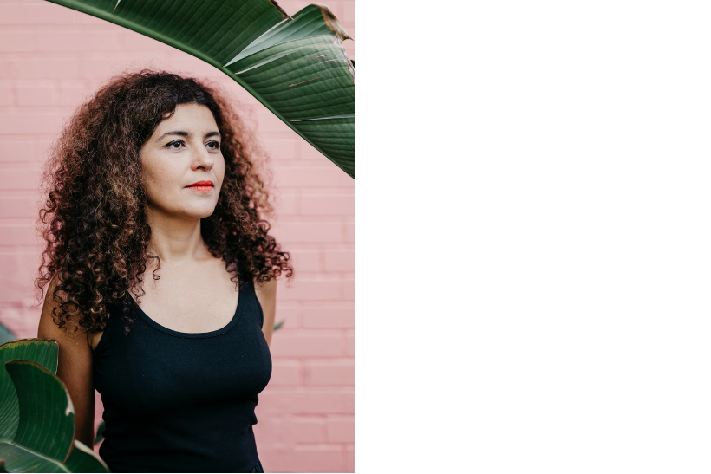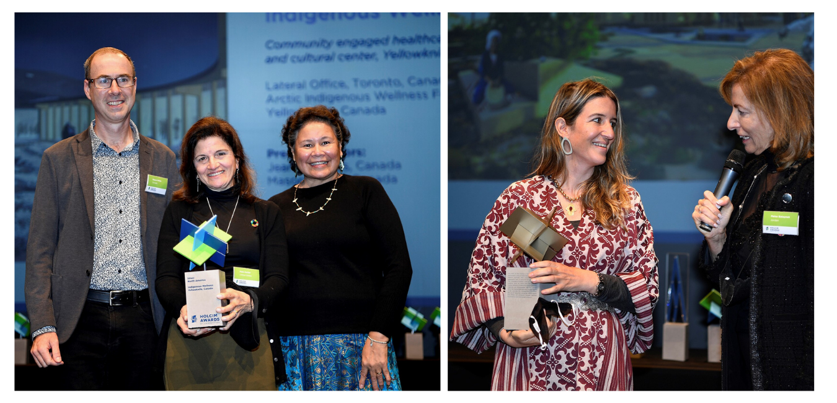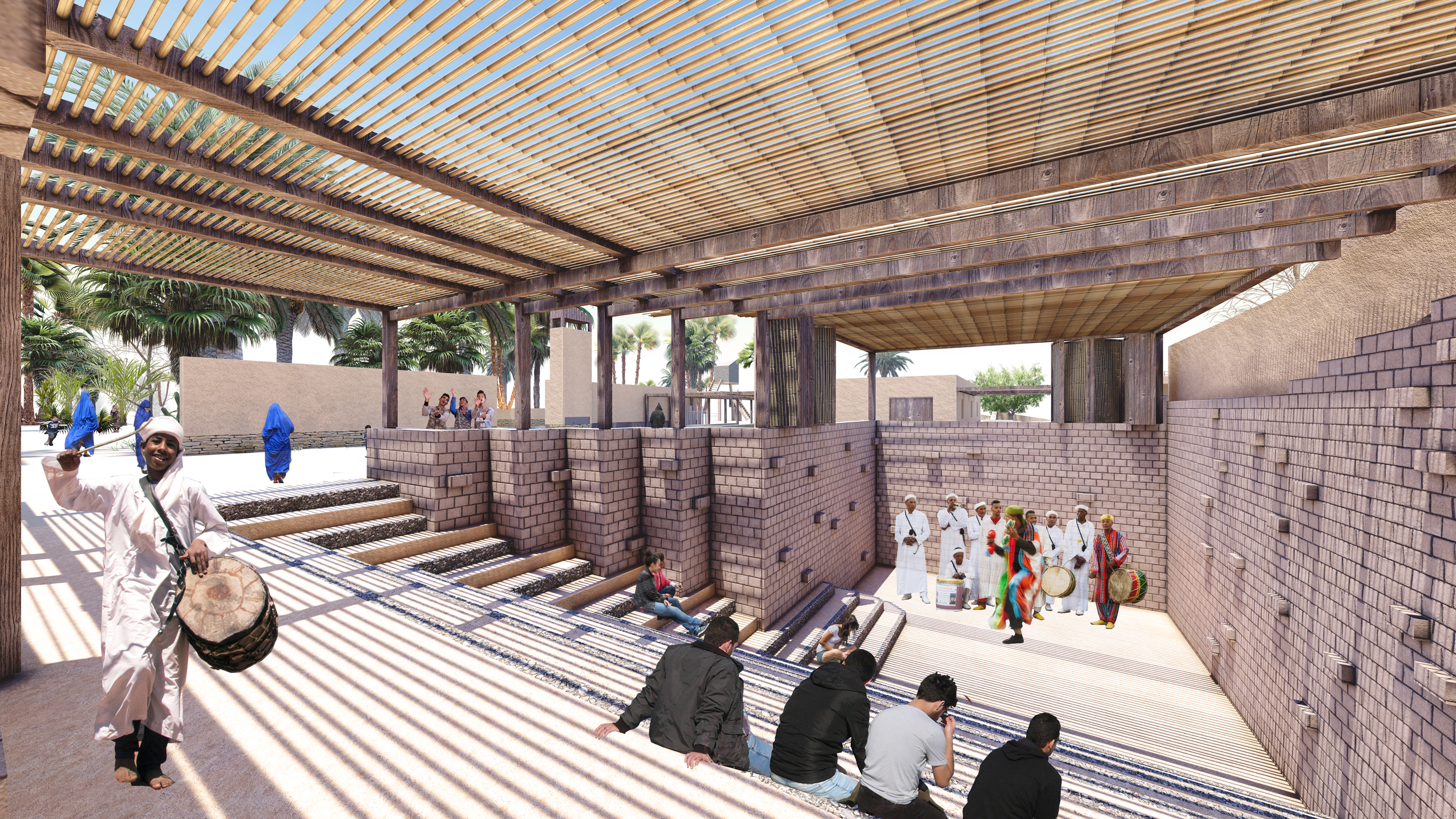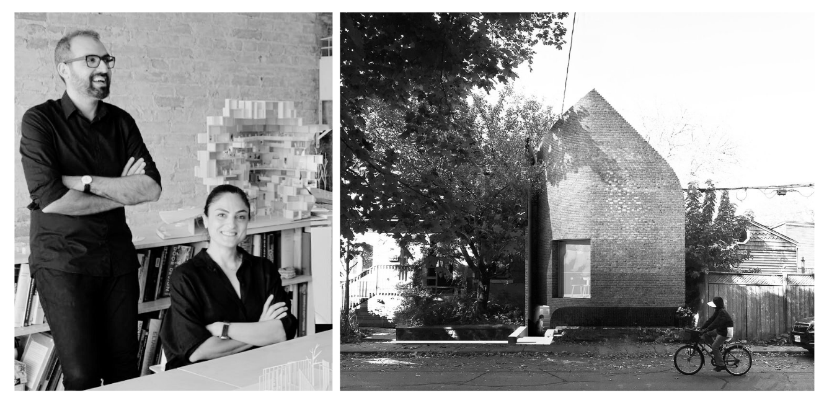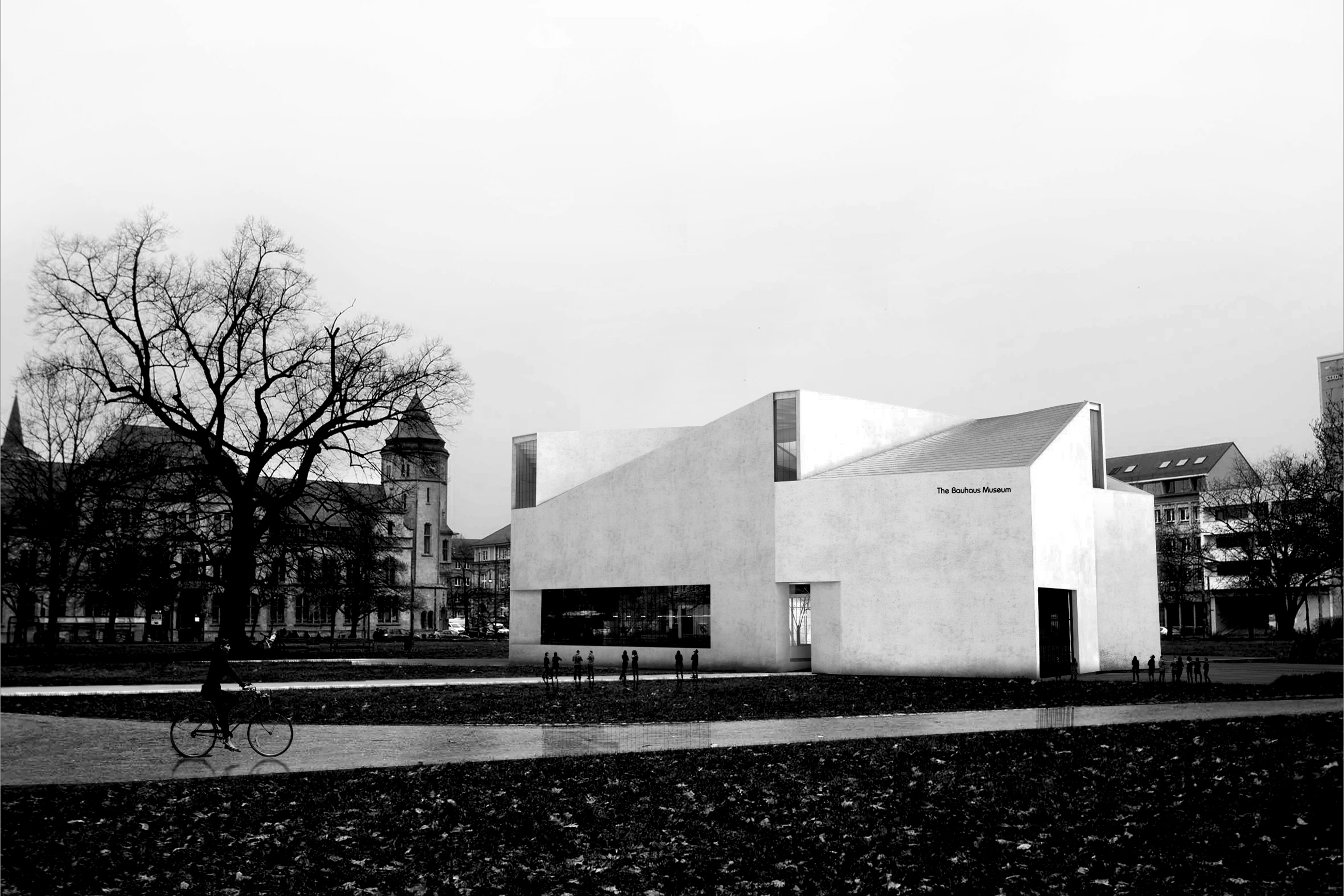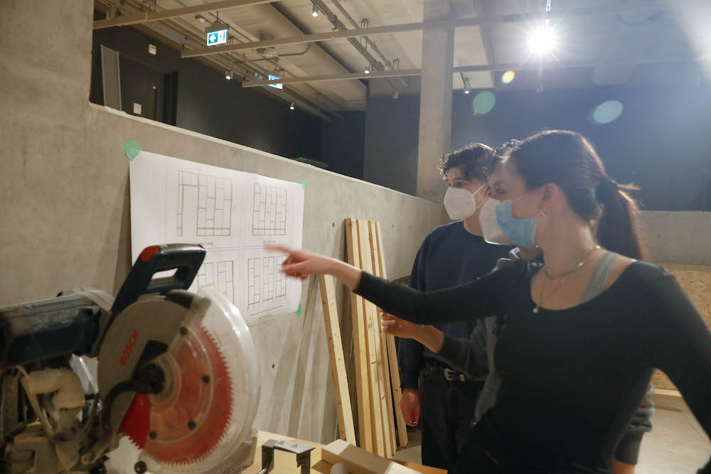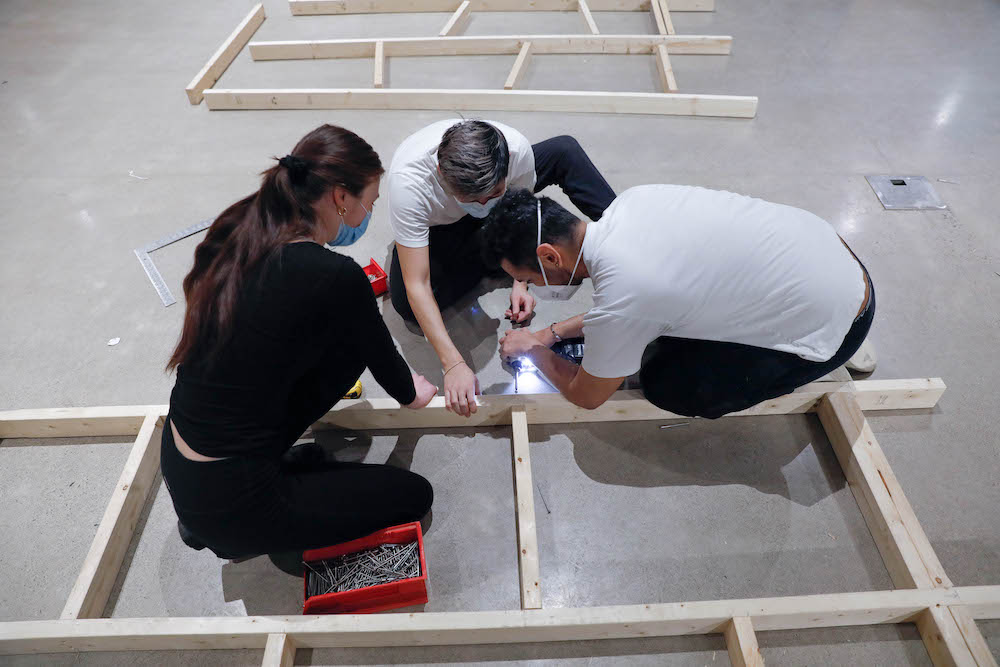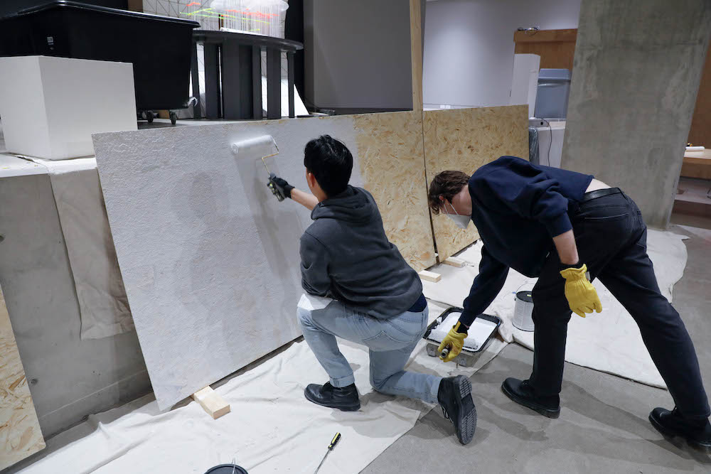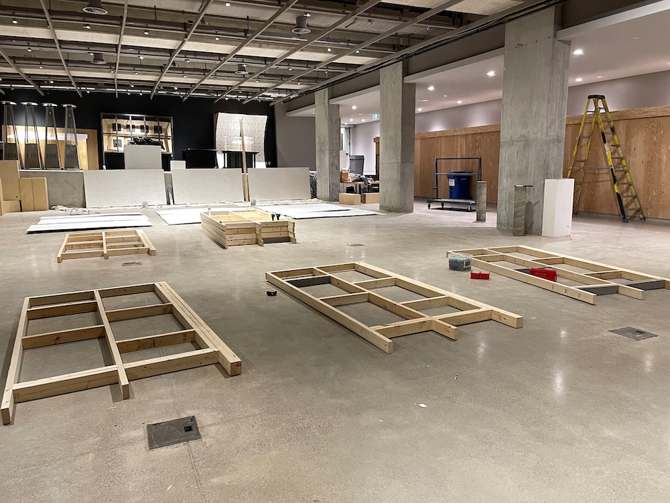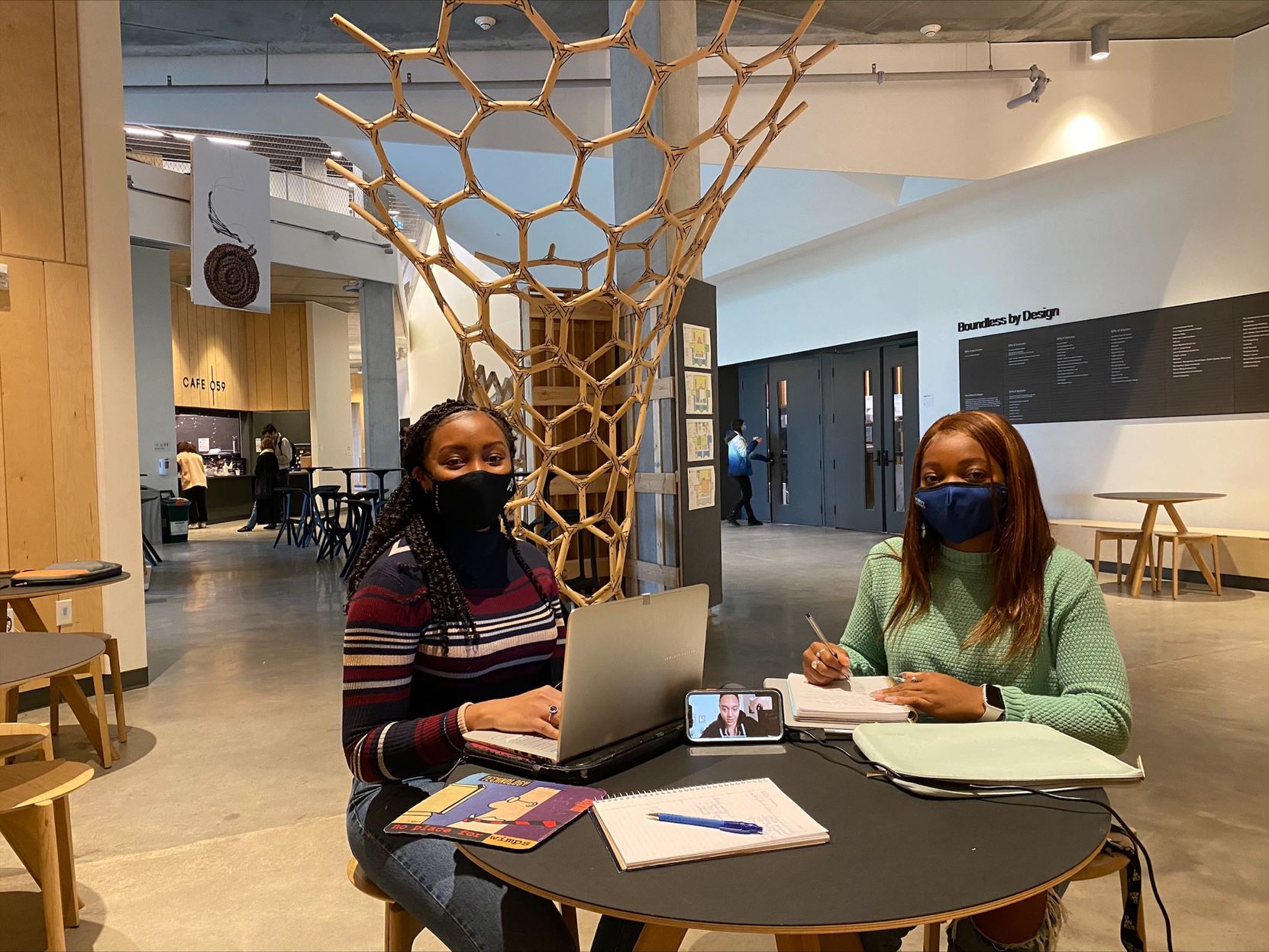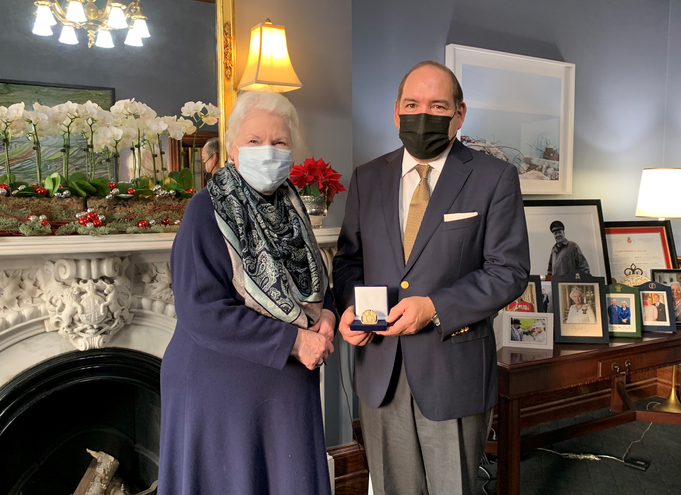30.03.22 - In memoriam: John H. Andrews (1933-2022)
John Andrews, the Australian-born architect who chaired the University of Toronto’s Department of Architecture in the late 1960s and was responsible for some of Canada’s and U of T’s most iconic structures, has passed away at the age of 88. He died in Sydney, his city of birth, on March 24.
It was a stroke of luck — and brilliance — that first brought Andrews to Canada. While he and American classmate Macy DuBois were still students in the post-professional program at Harvard University’s Graduate School of Design, the young pair beat out hundreds of contenders to become one of the eight final teams vying to design Toronto’s New City Hall.
Their proposal — a low-slung, waffle-textured building with a circular pool in the front and an undulating roof on top — ultimately lost out to Viljo Revell’s, but “it was considered an impressive performance,” recalls Professor Emeritus George Baird, former Dean of the Daniels Faculty (and one of Andrews’s later hires in the Architecture Department).
The 1958 submission by then-students John H. Andrews and Macy DuBois for Toronto’s New City Hall featured an undulating roof and circular reflecting pool. (Photo by Panda Associates/City of Toronto Archives, Series 843, File 135)
On the strength of their performance, both Andrews and DuBois decided to stay on in Toronto, with the former eventually working on New City Hall as a staffer at John B. Parkin Associates, the local architects for the project. In the early 1960s, Andrews also joined U of T’s School of Architecture as a faculty member, teaching there for much of the rest of the decade.
In 1967, when the School became a full-fledged Faculty comprising three departments (Architecture, Landscape Architecture, Urban and Regional Planning), Andrews became the Department of Architecture’s first chairman under the new structure. As his own practice grew, however, his ability to provide “full-time political and design leadership to the school,” as Baird recalls, became limited, so he eventually stepped down in 1969.
The architect had established his practice, John Andrews Associates, around the same time that he had joined U of T. The firm came to specialize in academic buildings, realizing well-regarded structures for the University of Guelph, Brock University and the University of Western Ontario. It also took on the task of developing the master plan for U of T’s new campus in Scarborough (with planner Michael Hugo-Brunt and landscape architect Michael Hough) and of designing its very first building.

A 1966 image of Scarborough College, described by Professor Emeritus Larry Wayne Richards as “one of Canada’s most important modern buildings.” (Photo courtesy University of Toronto Archives)
That building — UTSC’s sprawling Humanities and Science Wings, aka the Andrews or Scarborough College Building — was recognized as special almost immediately. When it was first opened to students in 1966, it wasn’t hailed by all, but it was championed by many critics and featured on magazine covers. It is now regarded as an exemplar of brutalist construction.
The design, wrote Professor Emeritus Larry Wayne Richards, former Dean of the Daniels Faculty, in his 2019 Campus Guide to the University of Toronto: An Architectural Walking Tour, is “an astonishing essay in form, space and light.” Its importance, he added, is indisputable.
“The fact remains that Scarborough College is one of Canada’s most important modern buildings, and it propelled Andrews into national and international spotlights,” wrote Richards. “Indeed, it can be argued that Scarborough College, along with Moshe Safdie’s Habitat structure for Expo 67 in Montreal, is one of the two iconic works of 20th-century Canadian architecture that continues to resonate internationally.”
A few years after Scarborough College was completed, Andrews was enlisted to design what would become another Canadian landmark: the 553.3-metre-tall CN Tower, which remained the world’s tallest freestanding structure until 2007 and continues to dominate the Toronto skyline.
Another career highlight saw Andrews return to his alma mater, the GSU at Harvard, to create much-acclaimed Gund Hall, completed in 1970.
In his native land, to which Andrews eventually returned, he was remembered this week as “a giant of the Australian architectural fraternity and one of our first internationally recognized architects,” in the words of Tony Giannone, national president of the Australian Institute of Architects.
That recognition, as Baird notes, first came in Toronto and especially at U of T, then translated into projects throughout North America.
“It was a substantial career,” Prof. Baird says. “And his legacy at U of T is still being felt.”
Banner image: Architect John Andrews, flanked by planner Michael Hugo-Brunt (on left) and landscape architect Michael Hough (at right), survey a model of their master plan for the University of Toronto’s then-new Scarborough campus. Andrews’s design of the campus’ first building — the sprawling Humanities and Science Wings — would come to be regarded as a brutalist masterpiece. (Photo by Jack Marshall Photography/University of Toronto Archives)


