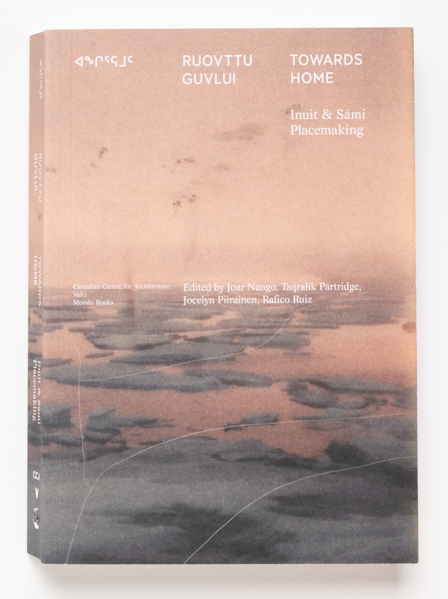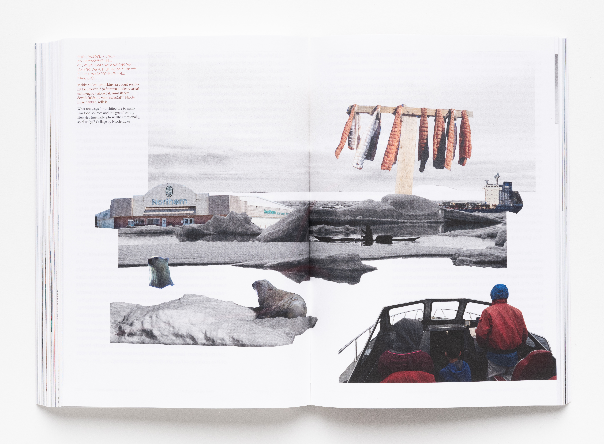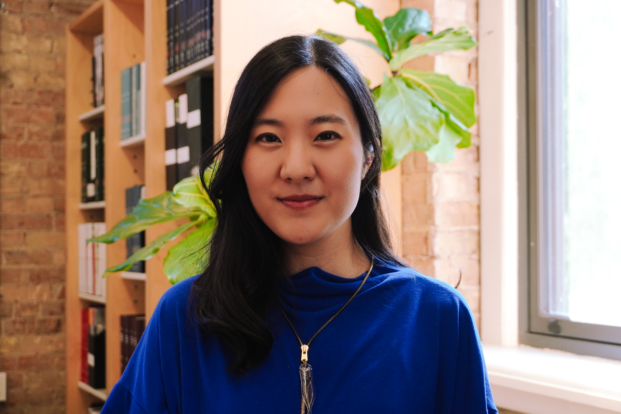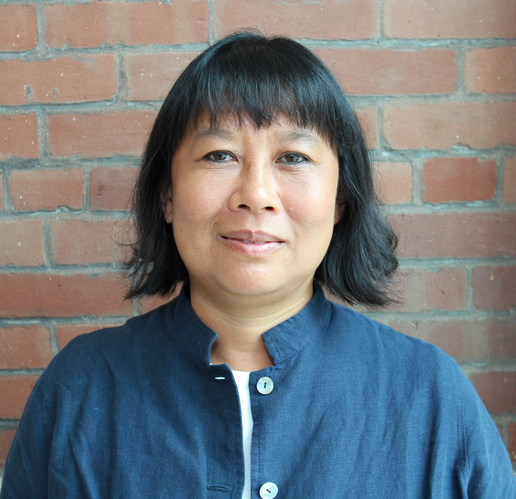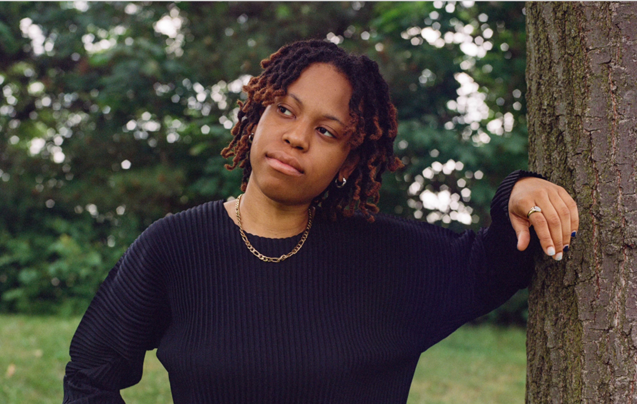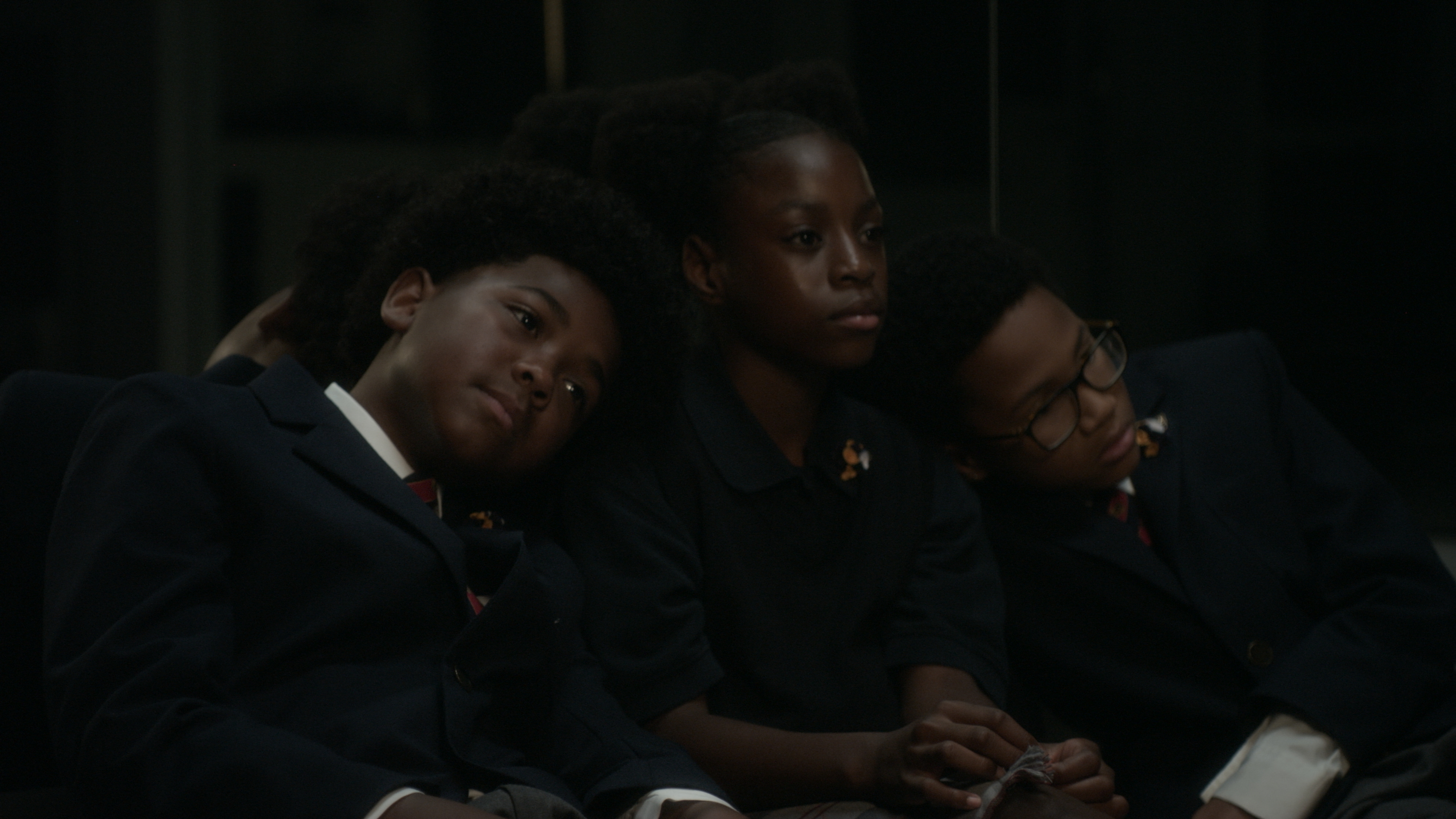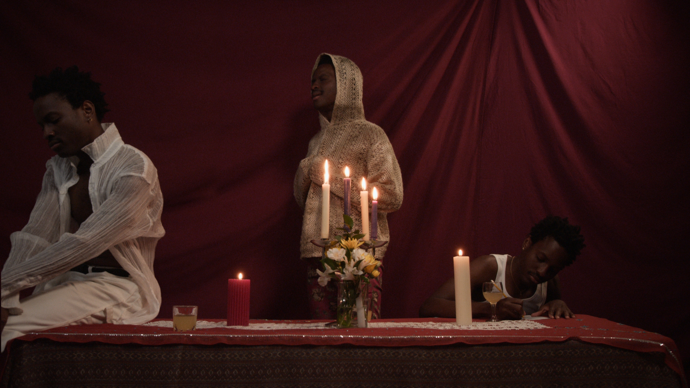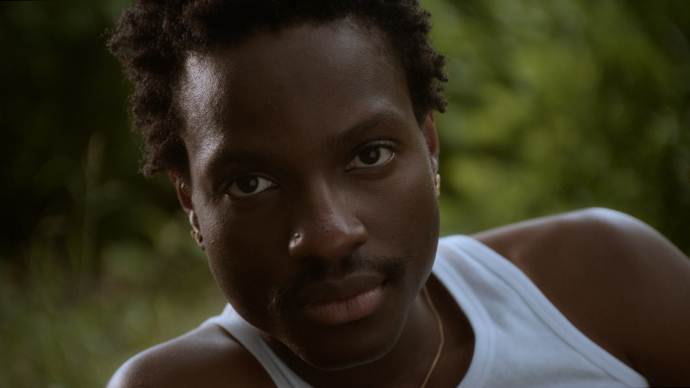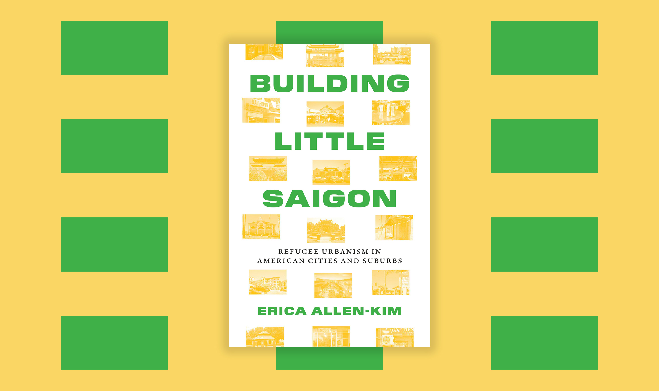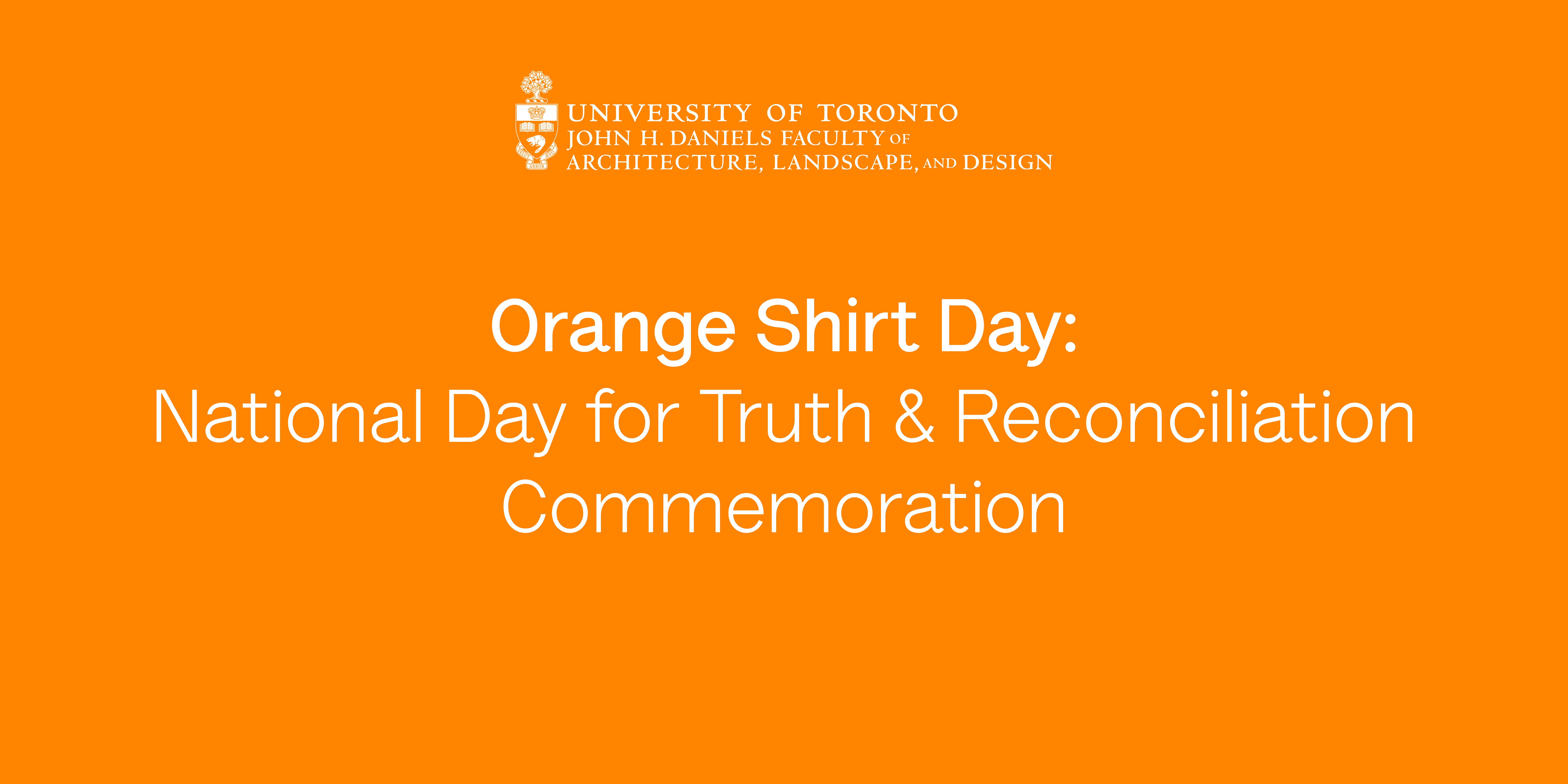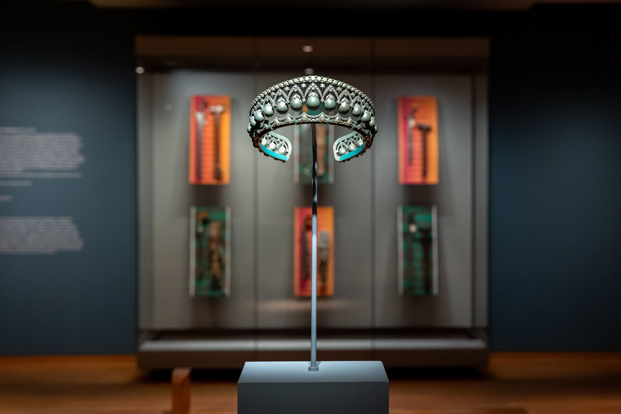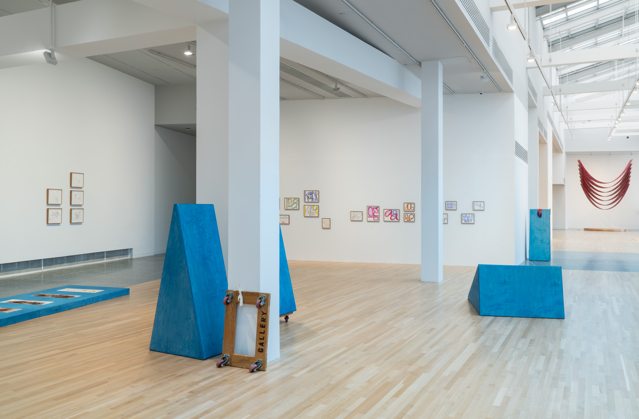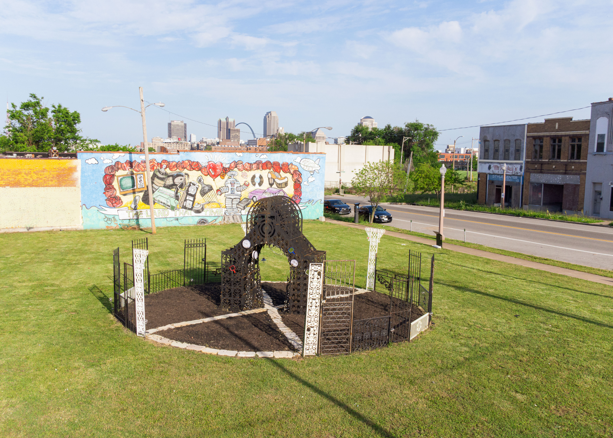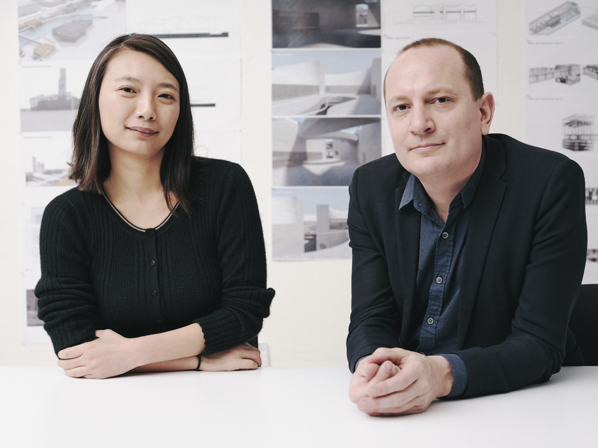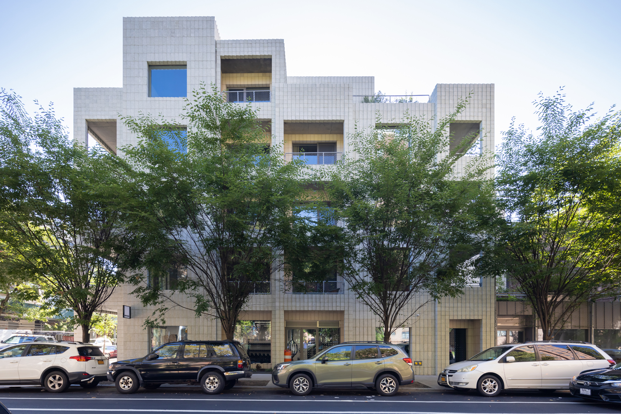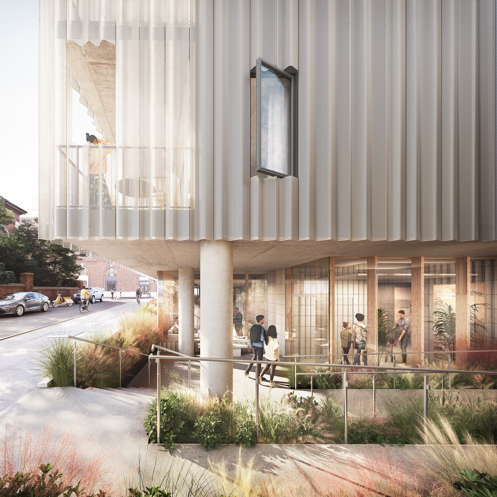The annual Master of Visual Studies Proseminar at the University of Toronto’s John H. Daniels Faculty of Architecture, Landscape, and Design offers graduate students in curatorial studies and studio art the opportunity to connect and exchange with field-leading international and local artists, curators, writers, theorists and other scholarly practitioners and researchers.
The 2024/2025 MVS Proseminar Series examines how contemporary art intersects with societal contexts, from exploring identity and cultural memory to challenging conventional narratives. Through studio visits, masterclasses and workshops with our students, alongside public evening lectures, our invited practitioners spark interdisciplinary dialogue and prompt inquiry among our community.
This group of speakers was brought together to reflect the diverse practices and research interests of our graduate students. The guests will speak from their experiences and research in various subject areas, such as repressed historical events and the creation of counter-narratives; counter-publics and the imagining of new social futures; weather and Indigenous cultural practices; food and extractivism; various forms of visual and social transformation; artists-moving image and bad animation; and curatorial politics and representation.
The 2024/2025 MVS Proseminar is curated by Assistant Professor Gareth Long, Director of the Faculty's Visual Studies Programs. All events take place in Main Hall at the Daniels Building at 1 Spadina Crescent. Registration is not required.
Fall 2024
September 10, 5:30pm ET
Erika Balsom
Scholar and critic
October 3, 6:30pm ET
Prem Krishnamurthy
Designer and curator
October 8, 6:30pm ET
Tanya Lukin Linklater
Artist and choreographer
November 4, 6:30pm ET
Pio Abad
Artist
November 19, 6:30pm ET
James McAnally
Curator, critic, and editor
The Winter Series features Shanay Jhaveri (Head of Visual Arts at the Barbican, London), Cooking Sections (the multidisciplinary practice of Daniel Fernández Pascual and Alon Schwabe) and Jamillah James (Manilow Senior Curator at the Museum of Contemporary Art Chicago), and others. Dates will be announced on the Daniels Faculty website in the fall.
About the Master of Visual Studies (MVS) Program
The Master of Visual Studies (MVS) is an intimate, two-year program in either Studio Art or Curatorial Studies. These two streams of study operate at a field-leading intersection of liberal-arts academic research, studio and curatorial professional practices and methodologies, and a unique program identity grounded in a critical approach to discursive practices in exhibition.
The artistic research and scholarship that emerges from both program pathways reflects increasingly complex modes of art and exhibition-making, filtered through philosophy, cultural theory, criticism and diverse material practices. Situated within one of the world’s leading research institutions, the MVS programs focus on art and its presentation as research, fostering interdisciplinary exchange within the greater Daniels Faculty and across the University of Toronto.
Image credits:
1) Pio Abad, To Those Sitting in Darkness. Exhibition view, Ashmolean Museum, Oxford, 2024. Image courtesy Pio Abad.
2) Tanya Lukin Linklater with Tiffany Shaw, Indigenous geometries, 2019, cold rolled steel, laminate ash, paint, matte polyurethane, hardware, 84 x 107 x 107 in. (213 x 272 x 272 cm). Installation view, Inner blades of grass (soft) / inner blades of grass (cured) / inner blades of grass (bruised by the weather), Wexner Center for the Arts, Columbus, USA, 2024. Photo: Luke Stettner. Courtesy Catriona Jeffries, Vancouver.
3) Black Quantum Futurism, SLOWER-THAN-LIGHT SHRINE: IN REMEMBRANCE OF THE UNDERGROUND RAILROAD commissioned by James McAnally for Counterpublic 2023. Image courtesy of Chris Bauer.
4) Image courtesy Prem Krishnamurthy.


