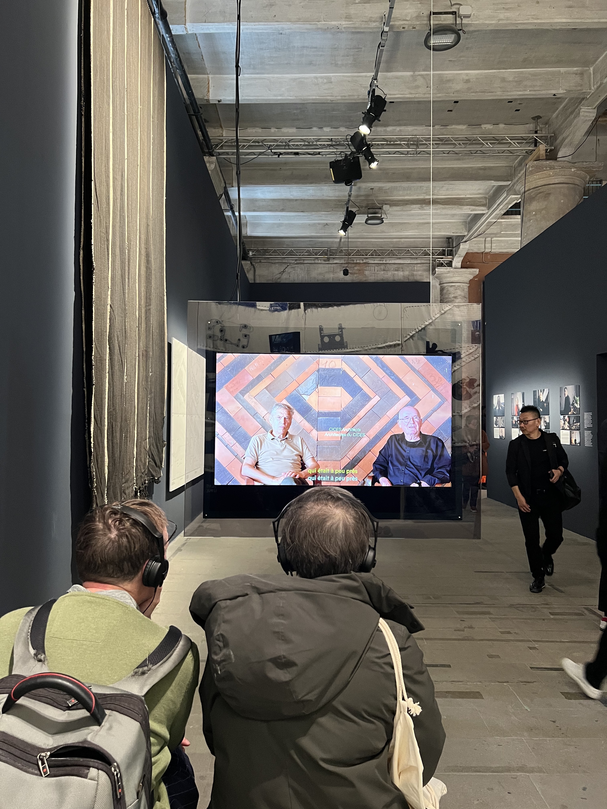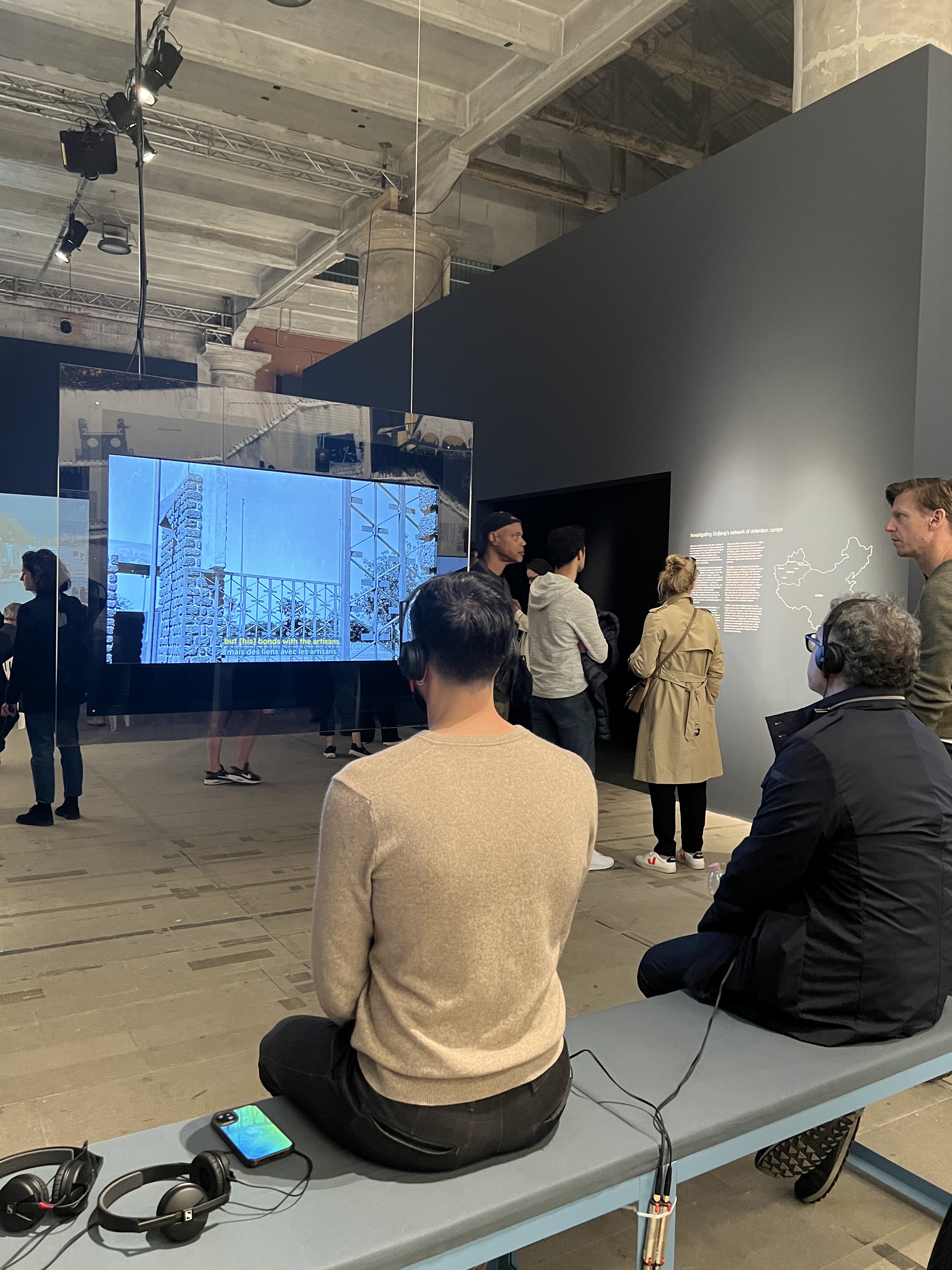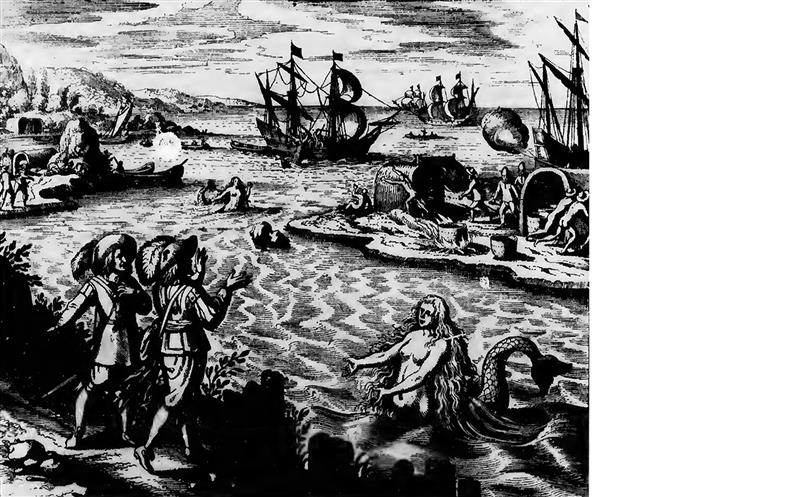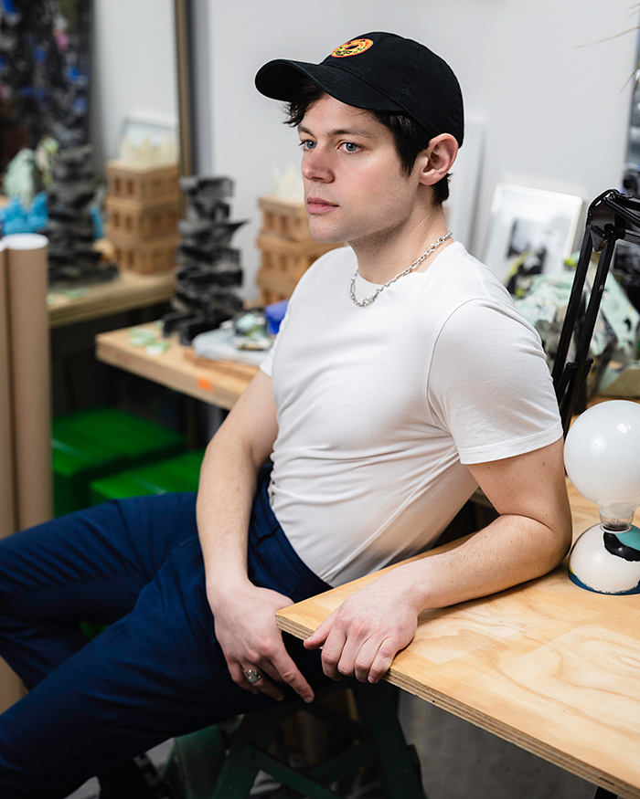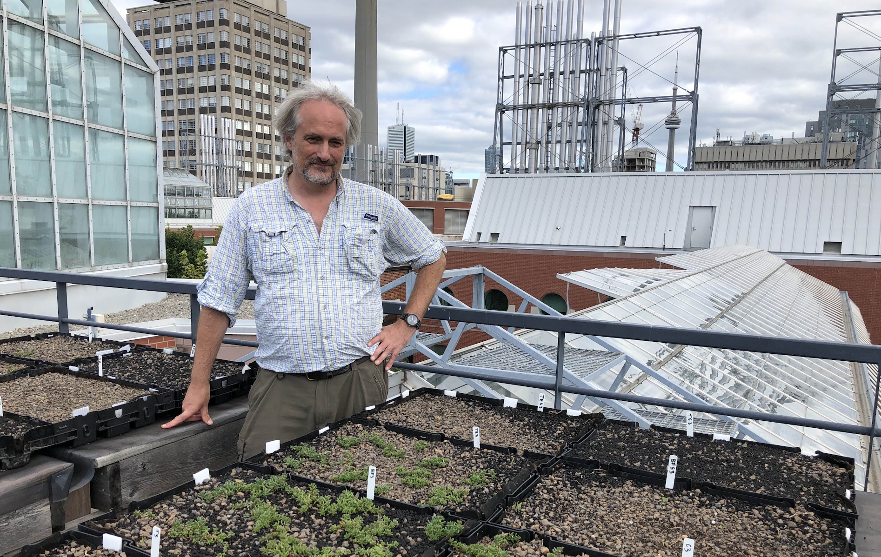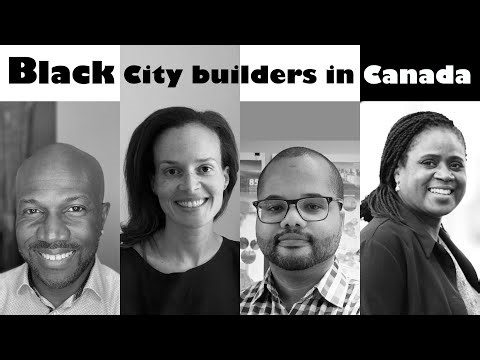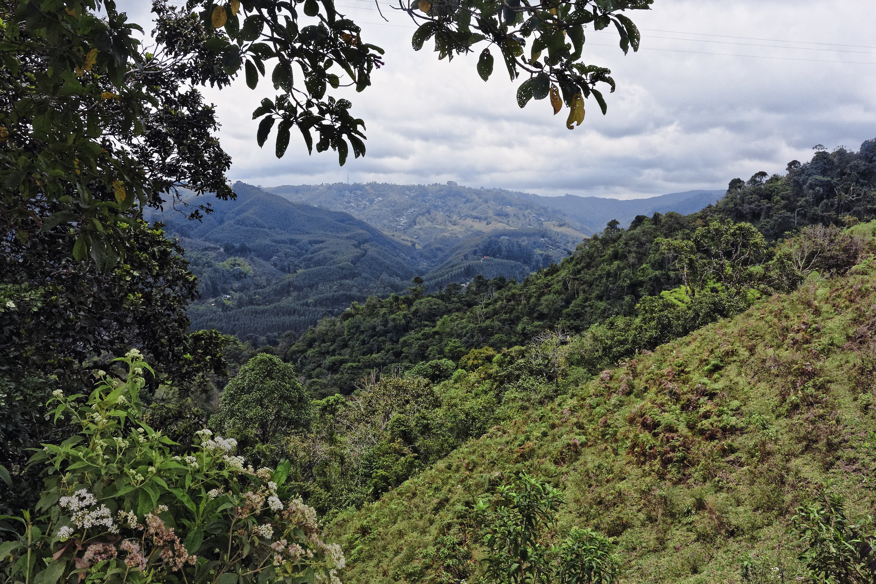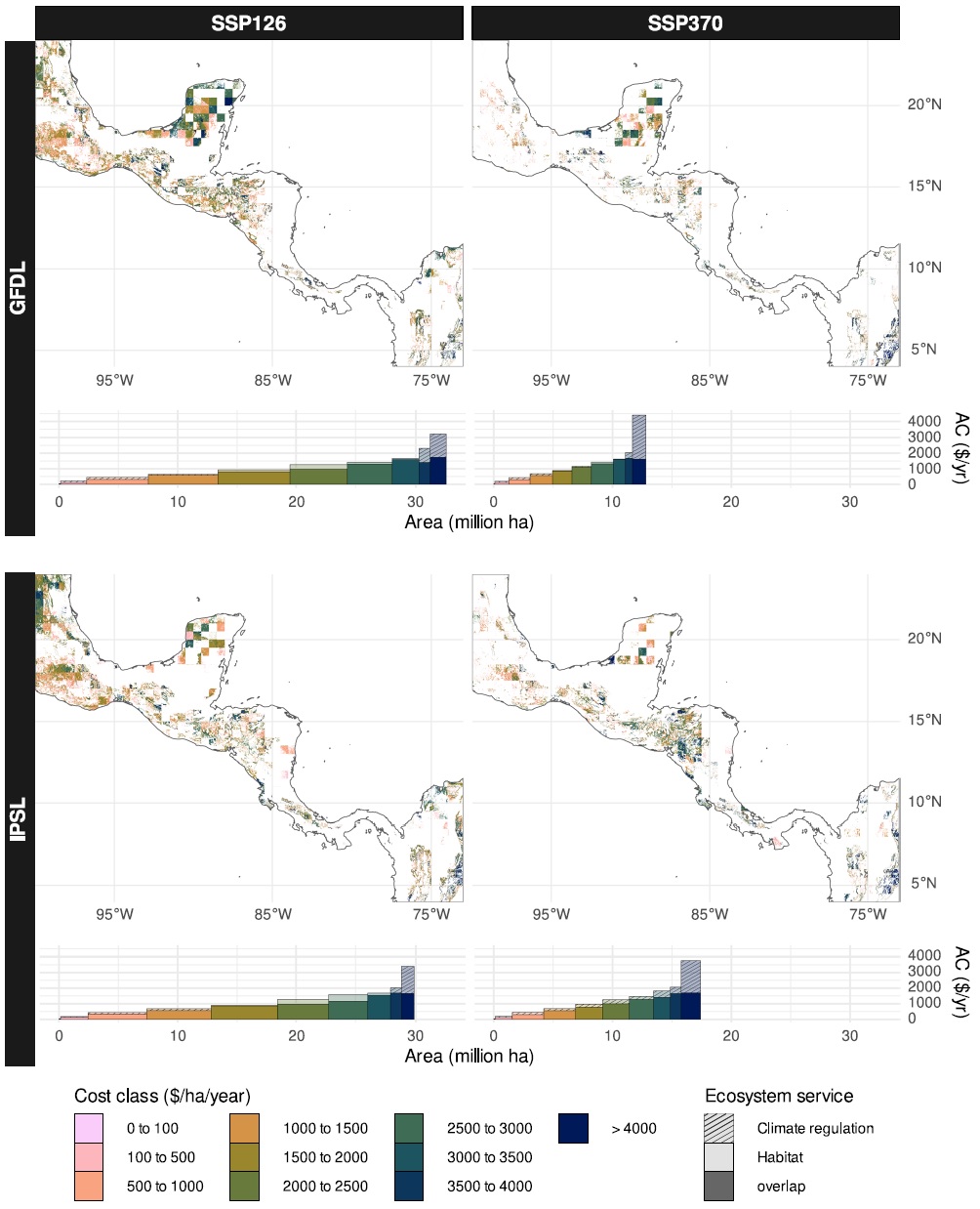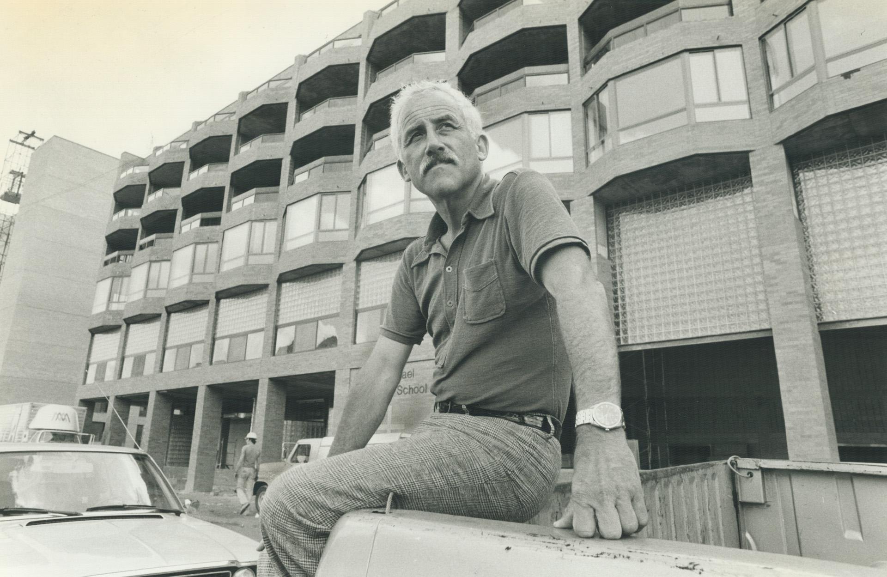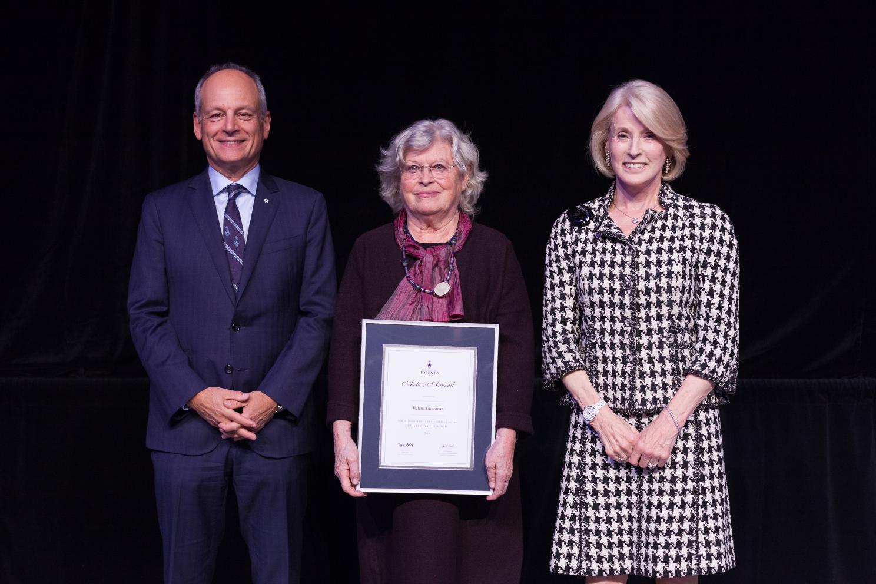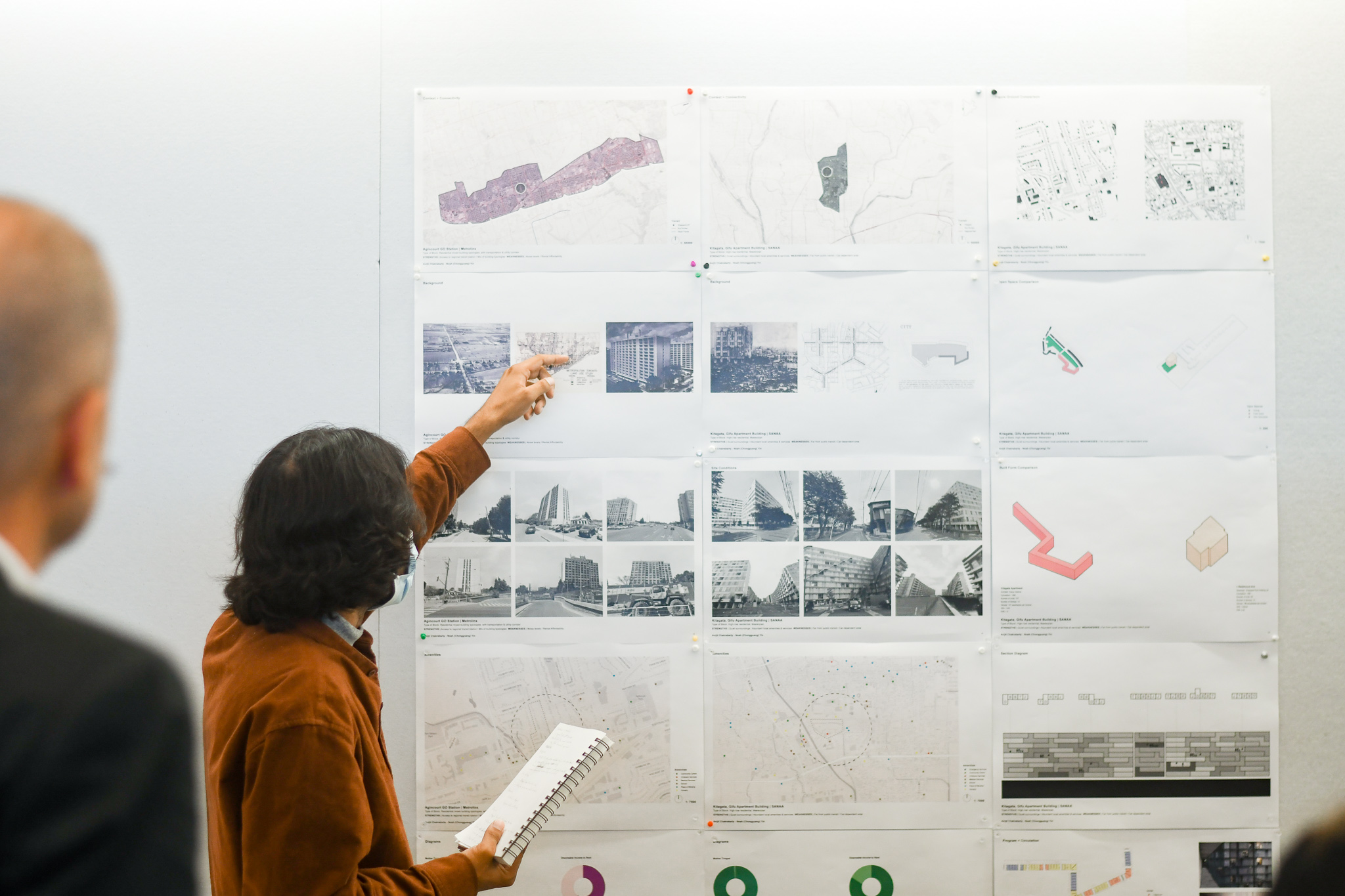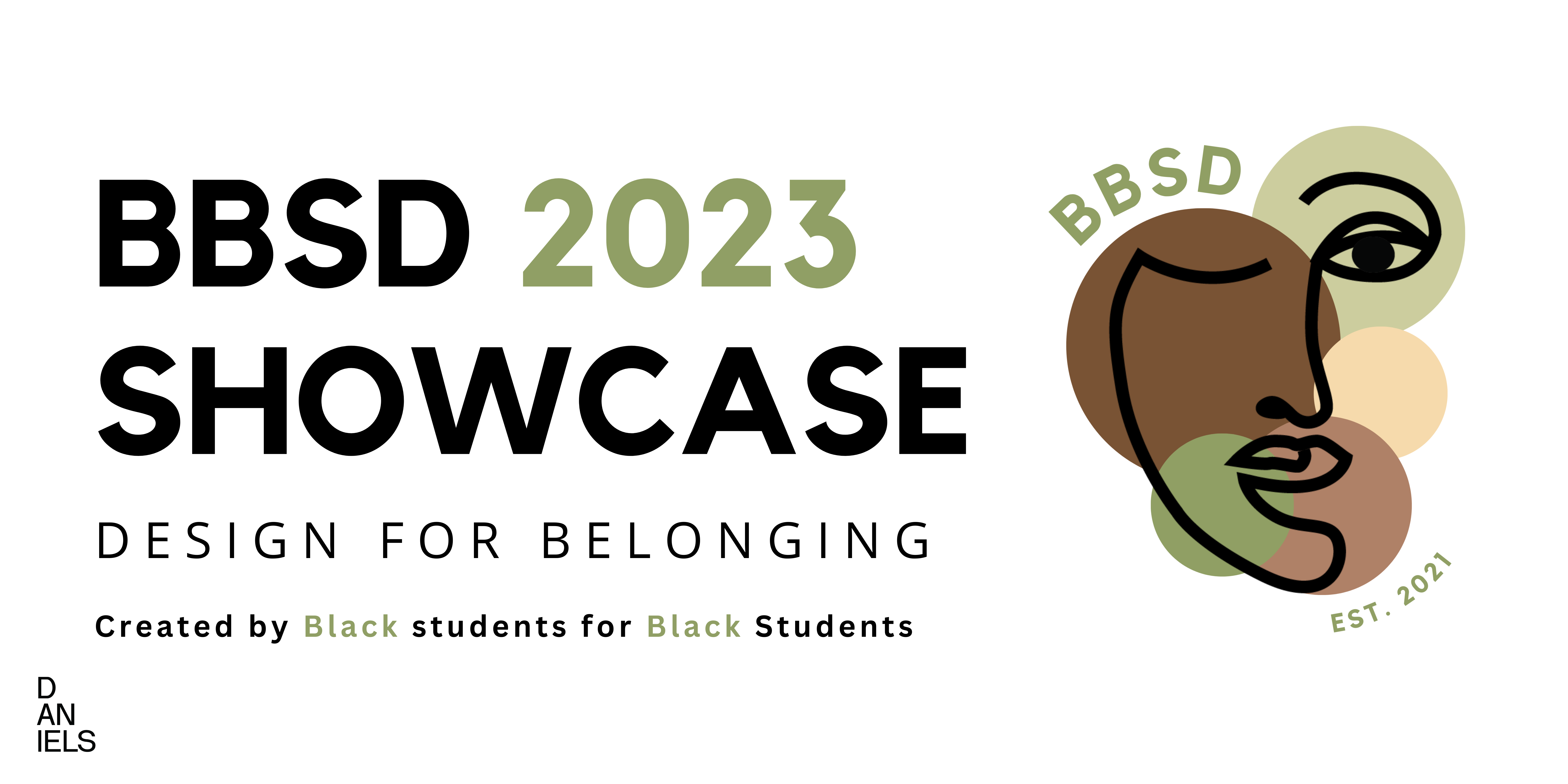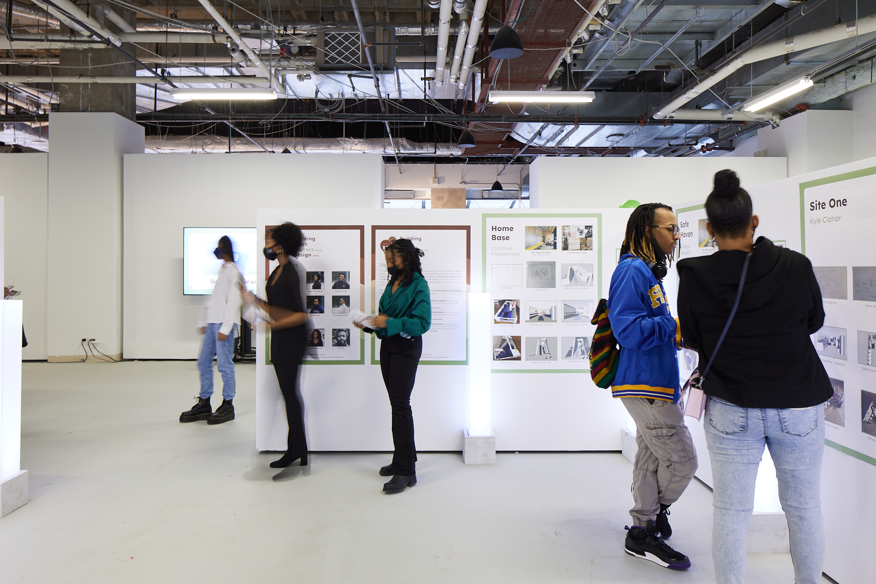9 a.m., Tuesday, April 11 to 6 p.m., Friday, April 28
Daniels Faculty Building,
1 Spadina Crescent, Toronto, Ontario
Throughout April, students in architecture, landscape architecture, urban design and forestry will present final projects to their instructors. Students of the Daniels Faculty will also present to guest critics from both academia and the professional community in attendance.
Follow the Daniels Faculty @UofTDaniels on Twitter and Instagram, and join the conversation using the hashtag #DanielsReviews.
Tuesday, April 11 | Undergraduate
Design Studio I
JAV101H1
9 a.m.–6 p.m. ET
Instructors: Jay Pooley (Coordinator), Anamarija Korolj, Batoul Faour, Phat Le, Jeffrey Garcia, Katy Chey, Kara Verbeek, Kearon Roy Taylor, Samantha Eby, Jennifer Kudlats, Brian Boigon, Monifa Charles-Dedier, Mariano Martellacci, Jamie Lipson, Mohammed Soroor
Rooms: 215, 230, 240, 315, 330, Main Hall
Wednesday, April 12 | Undergraduate
Design Studio II
ARC201H1
9 a.m.–1 p.m. ET
Instructors: Fiona Lim Tung (Coordinator), Dan Briker, Quan Thai, Carol Moukheiber, Shane Williamson, Nova Tayona, David Verbeek, Anne Ma, Tomg Ngo, Gonzalo Munoz Vera, Francesco Martire
Rooms: 209, 215, 230, 240, 315, 340, Main Hall
Landscape Architecture Studio IV
ARC364Y1
9 a.m.–6 p.m. ET
Instructor: Pete North
Room: 330
Thursday, April 13 | Undergraduate
Architecture Studio IV
ARC362Y1
9 a.m.–6 p.m. ET
Instructors: Mauricio Quiros Pacheco (Coordinator), Chloe Town, Jon Cummings
Rooms: 215, 230, 240, 330
Technology Studio IV
ARC381Y1
9 a.m.–6 p.m. ET
Instructors: Andrew Bako (Coordinator), Timothy Boll
Room: Main Hall
Friday, April 14 | Graduate & Undergraduate
Design Studio 2
LAN1012Y
9 a.m.–6 p.m. ET
Instructors: Elise Shelley (Coordinator), Terence Radford, Agata Mrozowski
Room: 330
Urban Design Studio Options
URD1012Y
9 a.m.–6 p.m. ET
Instructor: Simon Rabyniuk
Room: 230
Design + Engineering I
ARC112H1
9 a.m.–6 p.m. ET
Instructors: Jay Pooley (Coordinator), Jennifer Davis, Clinton Langevin
Rooms: 200
Drawing and Representation I
ARC200H1
9 a.m.–1 p.m. ET
Instructors: Roberto Damiani (Coordinator), Jon Cummings, Francesco Valente-Gorjup, Otto Ojo, Scott Norsworthy
Rooms: 215, 240, 315, 340
Monday, April 17 | Graduate
Design Studio 2
ARC1012Y
9 a.m.–6 p.m. ET
Instructors: Adrian Phiffer (Coordinator), James Bird, Chloe Town, Anne-Marie Armstrong, Mauricio Quiros Pacheco, Behnaz Assadi, Julia DiCastri
Room: Main Hall
Tuesday, April 18 | Graduate
Design Studio 4
ARC2014Y
9 a.m.–6 p.m. ET
Instructors: Samuel Dufaux (Coordinator), Brigitte Shim, Steven Fong, Chris Cornecelli, James Macgillivray, Carol Moukheiber, Carol Phillips, Francesco Martire
Rooms: 230, 330, Main Hall
Wednesday, April 19 | Graduate
Design Studio 4
ARC2014Y
9 a.m.–6 p.m. ET
Instructors: Samuel Dufaux (Coordinator), Brigitte Shim, Steven Fong, Chris Cornecelli, James Macgillivray, Carol Moukheiber, Carol Phillips, Francesco Martire
Rooms: 230, 215, Main Hall
Design Studio 4
LAN2014Y
9 a.m.–6 p.m. ET
Instructors: Alissa North, Todd Douglas
Room: 330
Thursday, April 20 | Graduate & Undergraduate
Design Studio Thesis
LAN3017Y
9 a.m.–6 p.m. ET
Instructors: Fadi Masoud (Coordinator), Elise Shelley, Behnaz Assadi, Pete North, Alissa North, Jane Wolff, Francesco Martire, Matthew Perotto, Megan Esopenko
Rooms: 209, 230, 242, 330
Senior Seminar in Design (Thesis)
ARC462Y1
9 a.m.–6 p.m. ET
Instructor: Laura Miller
Room: Main Hall A
Senior Seminar in Technology (Thesis)
ARC487Y1
9 a.m.–6 p.m. ET
Instructor: Nicholas Hoban
Rooms: Main Hall B & C
Friday, April 21 | Graduate & Undergraduate
Design Studio Thesis
LAN3017Y
9 a.m.–6 p.m. ET
Instructors: Fadi Masoud (Coordinator), Elise Shelley, Behnaz Assadi, Pete North, Alissa North, Jane Wolff, Francesco Martire, Matthew Perotto, Megan Esopenko
Rooms: 209, 230, 242, 330
Urban Design Studio Thesis
URD2015Y
9 a.m.–6 p.m. ET
Instructors: Michael Piper, Otto Ojo
Rooms: 315, 340
Senior Seminar in Design (Thesis)
ARC462Y1
9 a.m.–6 p.m. ET
Instructor: Laura Miller
Room: Main Hall A
Senior Seminar in Technology (Thesis)
ARC487Y1
9 a.m.–6 p.m. ET
Instructor: Nicholas Hoban
Rooms: Main Hall B & C
Monday, April 24 | Graduate
Architectural Design Studio: Research 2
ARC3021Y
9 a.m.–6 p.m. ET
Instructors: Brian Boigon, Lukas Pauer, Laura Miller, Zachary Mollica, Petros Babasikas
Rooms: 215, 230, 240, 330, Main Hall
Tuesday, April 25 | Graduate
Architectural Design Studio: Research 2
ARC3021Y
9 a.m.–6 p.m. ET
Instructors: Jeannie Kim, Laura Miller, Petros Babasikas, Zachary Mollica, John Shnier
Rooms: 209, 215, 230, 240, 242, 330, Main Hall, 1st Floor Hallway
Wednesday, April 26 | Graduate
Architectural Design Studio: Research 2
ARC3021Y
9 a.m.–6 p.m. ET
Instructors: Jeannie Kim, Shane Williamson, Marc McQuade, Marina Tabassum, John Shnier
Rooms: 209, 215, 230, 240, 242, 330, Main Hall, 1st Floor Hallway
Thursday, April 27 | Graduate & Undergraduate
Thesis 2
ALA4022Y
9 a.m.–6 p.m. ET
Instructor: Mason White (Coordinator)
Rooms: 215, 240
Senior Seminar in History and Theory (Thesis)
ARC457Y1
9 a.m.–6 p.m. ET
Instructor: Simon Rabyniuk
Room: Main Hall
Friday, April 28 | Undergraduate
Senior Seminar in History and Theory (Thesis)
ARC457Y1
9 a.m.–6 p.m. ET
Instructor: Simon Rabyniuk
Room: Main Hall




