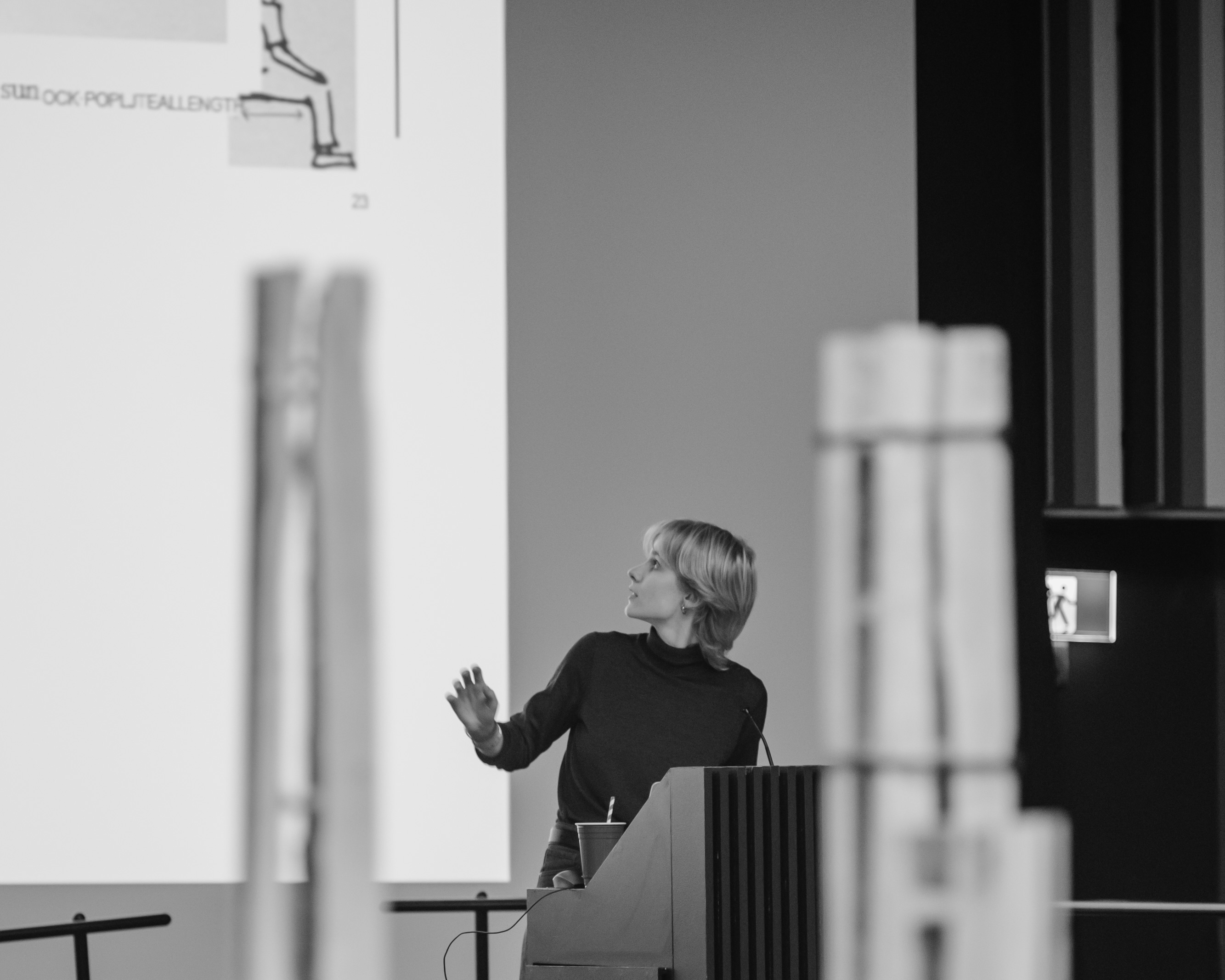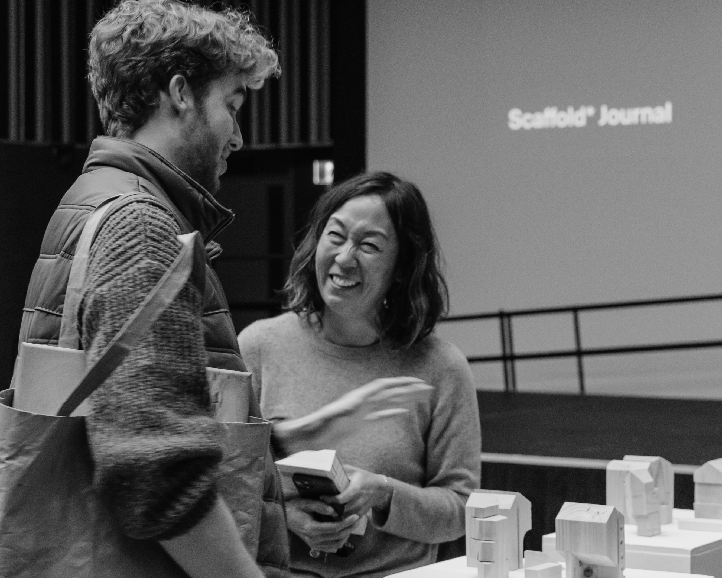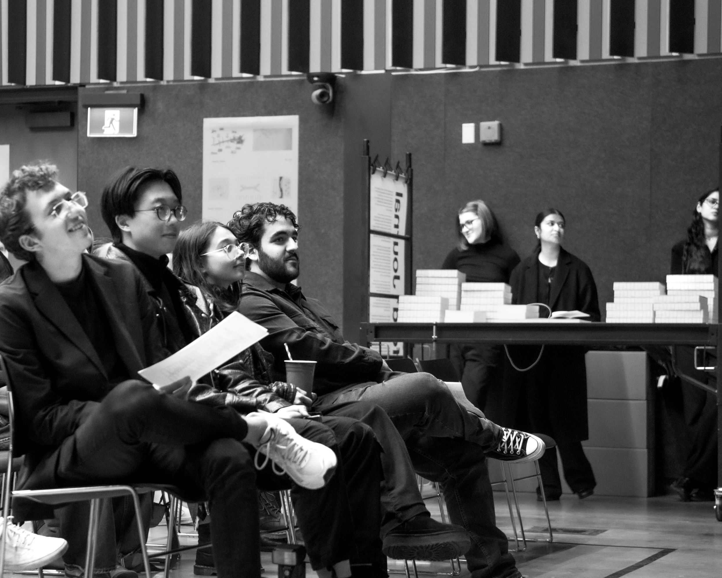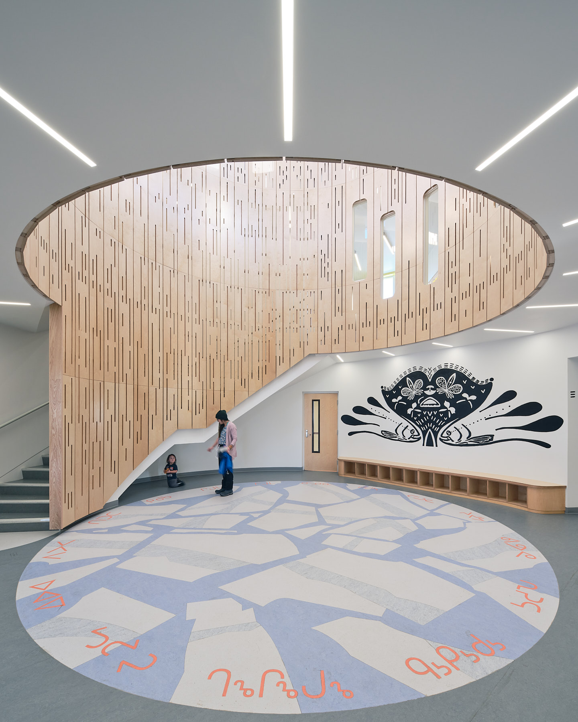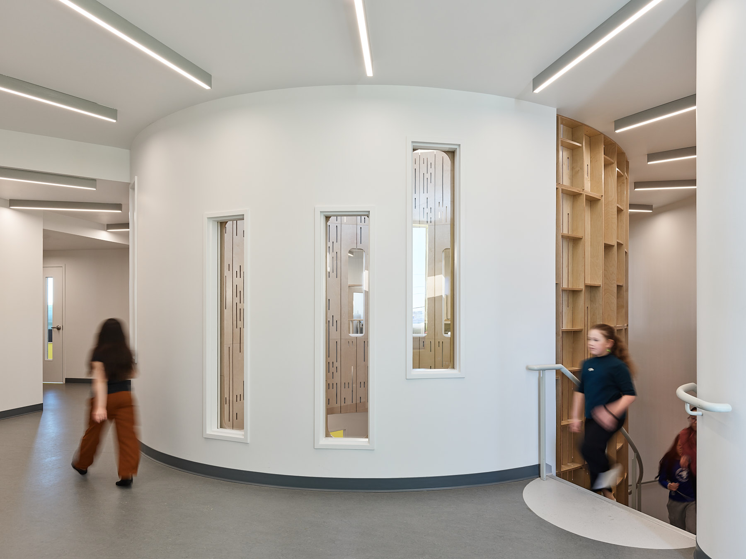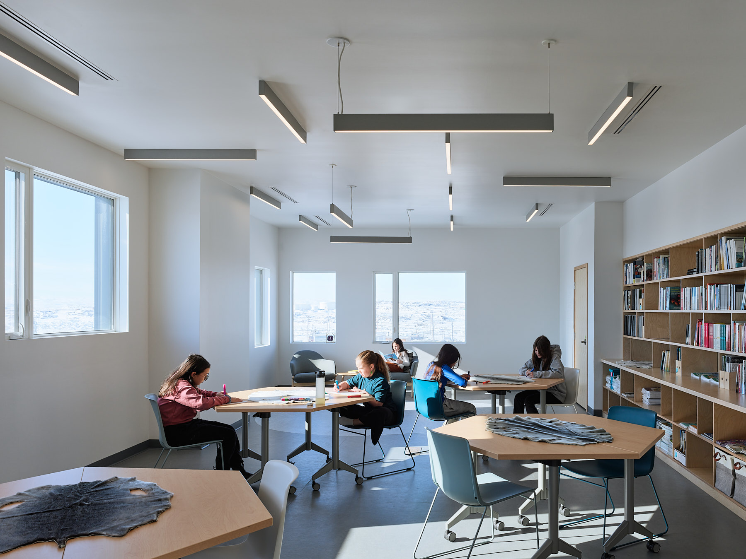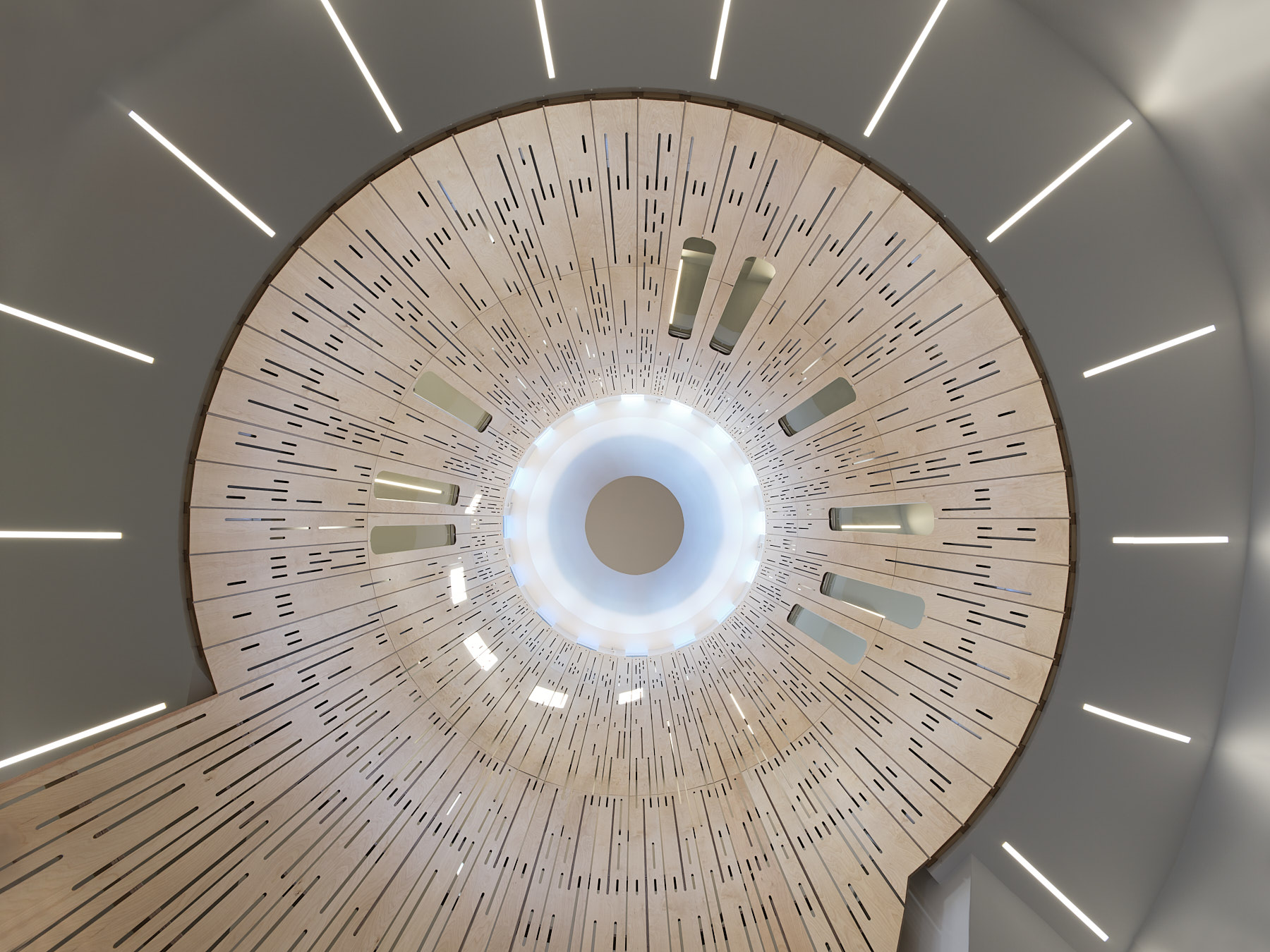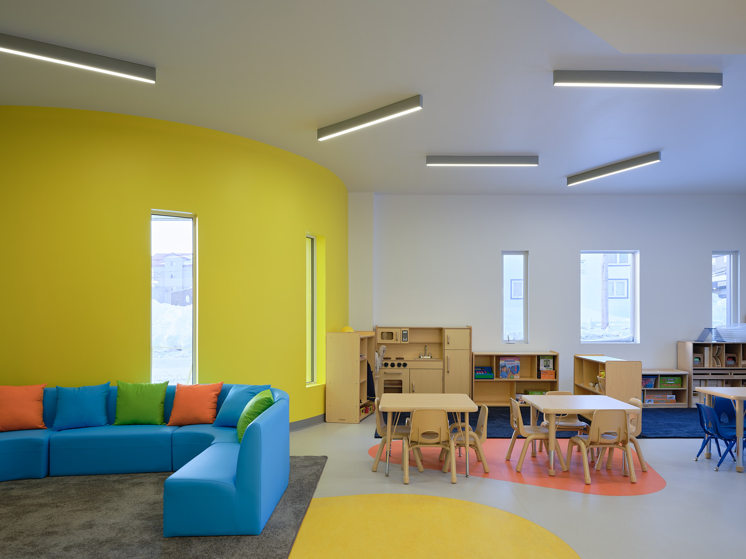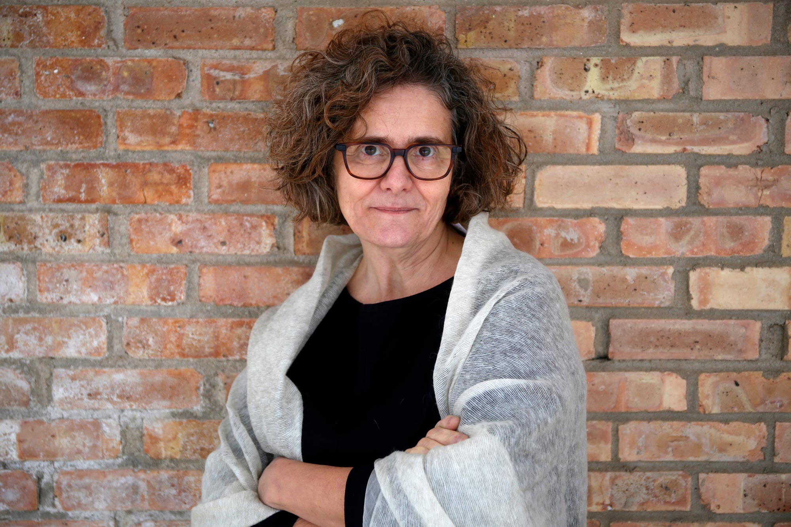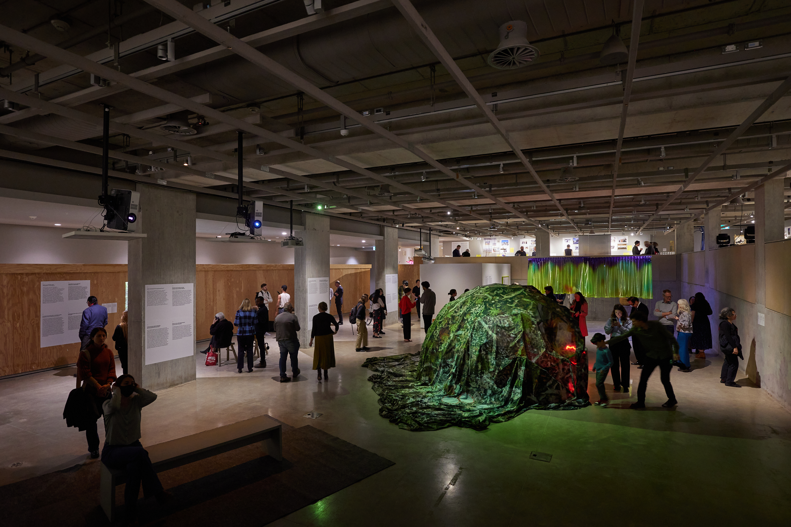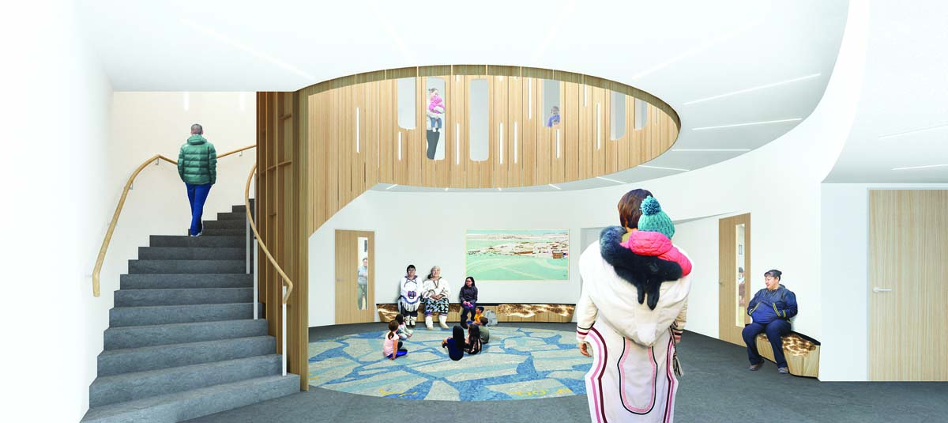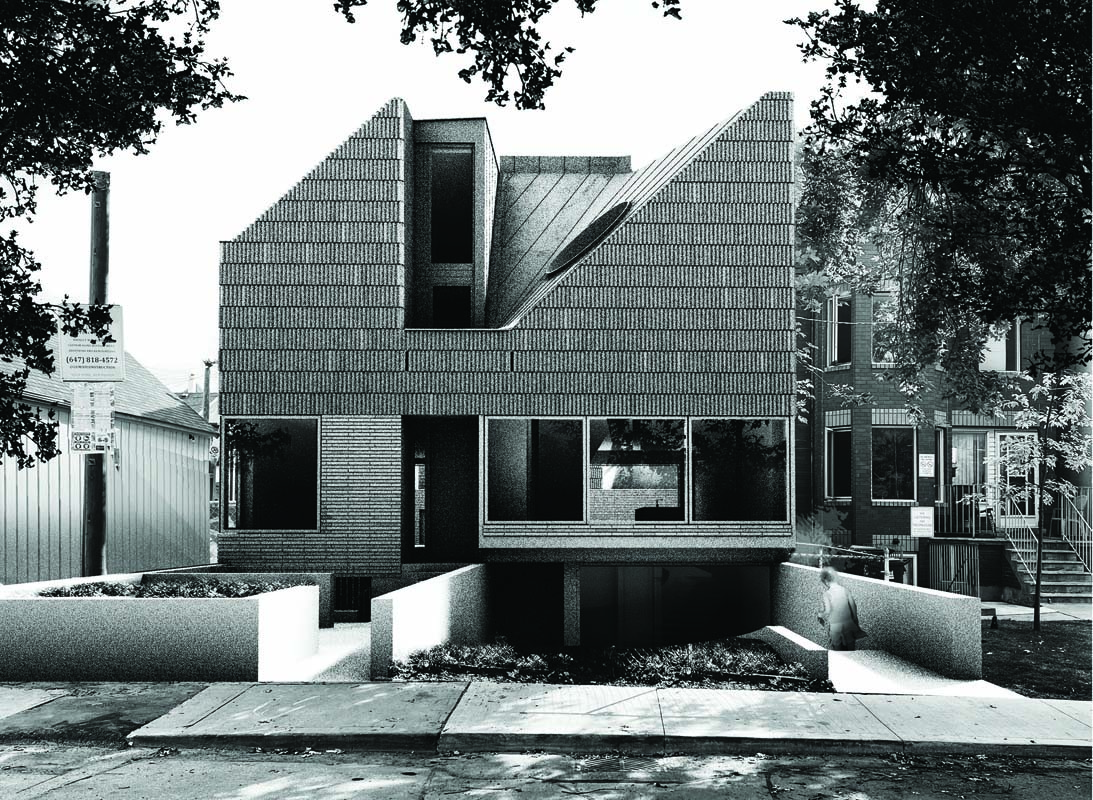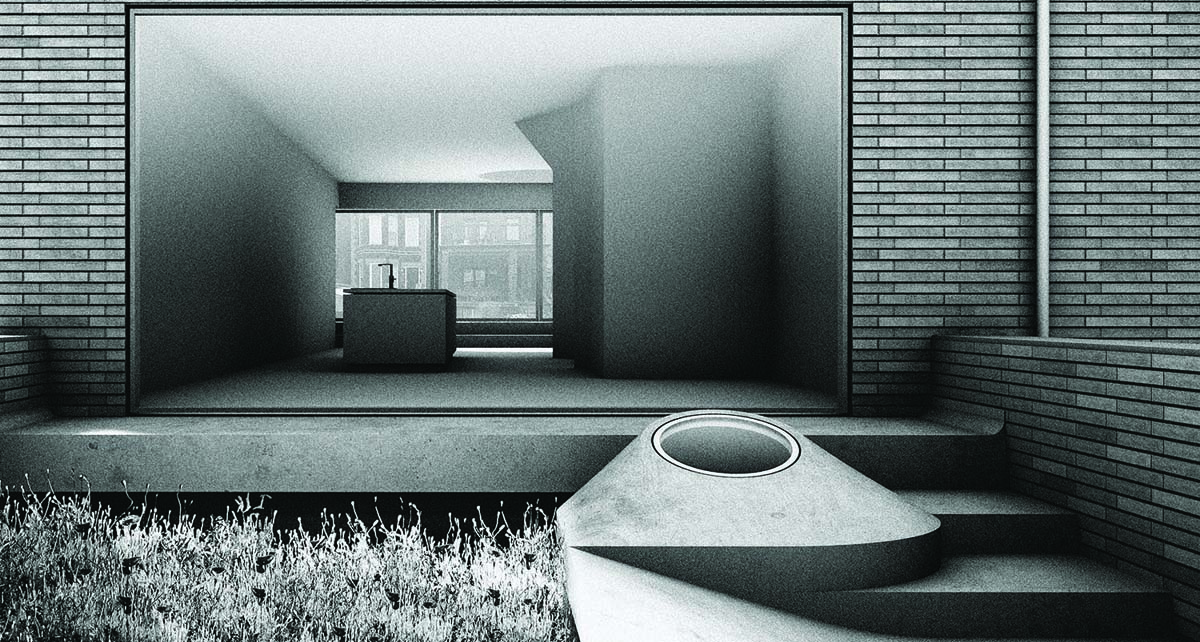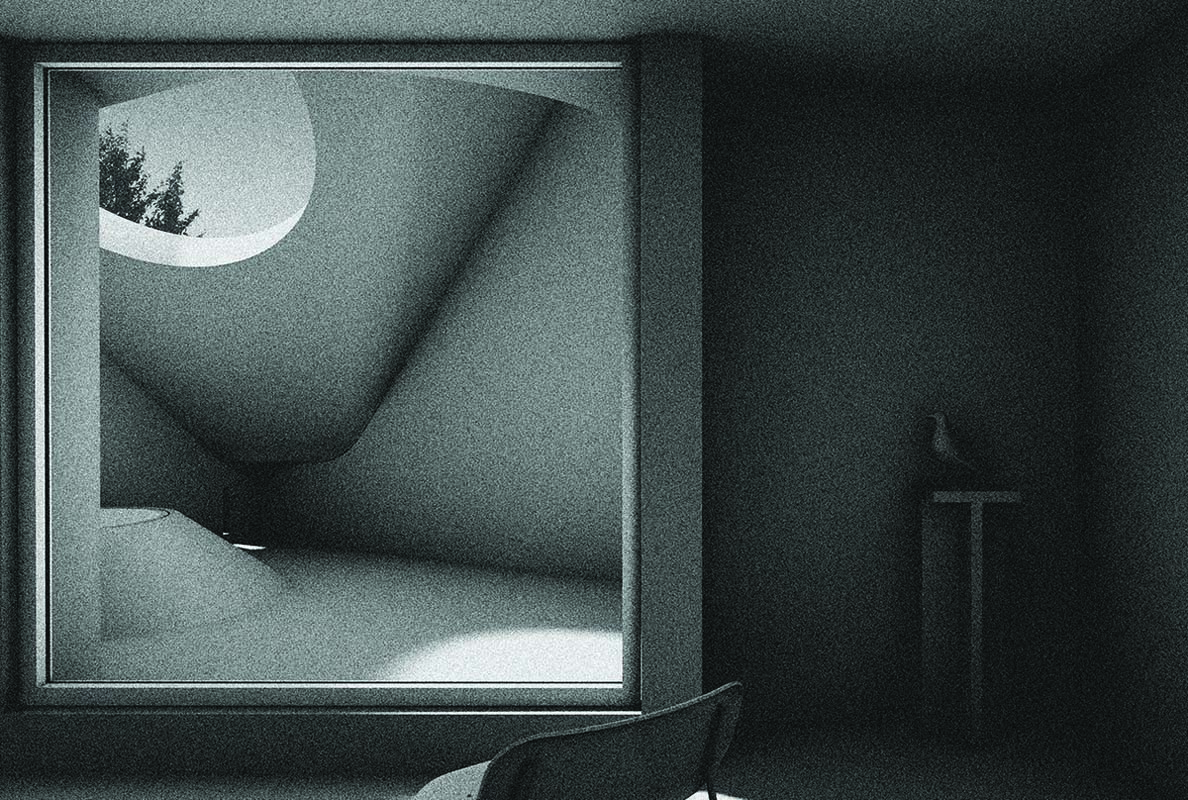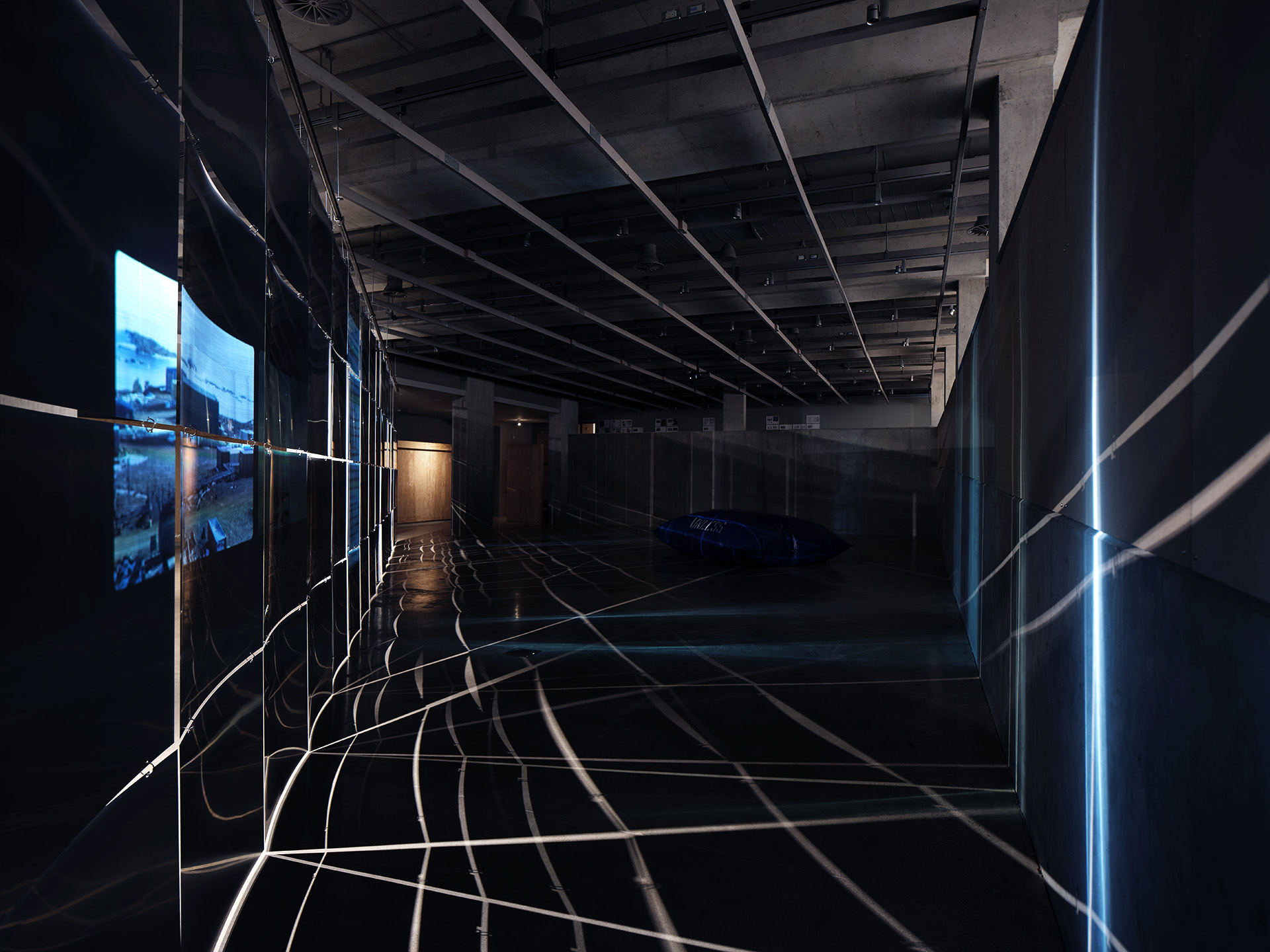
04.04.25 - Former dean Larry Wayne Richards reflects on architecture’s digital futures in April’s Canadian Architect
Professor emeritus and former dean Larry Wayne Richards has penned a lengthy treatise on design’s digital futures in the April edition of Canadian Architect.
Entitled “What Now? Acceleration and Imagination in Digital Space,” the article in the magazine’s Insites section lays out Professor Richards’s views on “the convergence of artificial intelligence, virtual reality and robotics” in architecture, which he characterizes as “both a real danger and great opportunity” for the field.
“The digital realm and the extended realities of architecture are changing at breakneck speed,” he writes. “There is a sense of something radically different now—an accelerating cyber-avalanche, generating previously unimagined spatial complexity.”
In the piece, Professor Richards (pictured below) buttresses his analysis by weaving in interviews with three leading architects and educators: Meaghan Lloyd of Gehry Partners in Los Angeles, Douglas MacLeod of Athabasca University and Sandra Manninger of the School of Architecture and Design at the New York Institute of Technology.

In one instance, MacLeod tells Richards: “We need legislation to ensure equal access to emerging technologies such as artificial intelligence. A.I. is particularly important because, if unregulated, it will result in job losses across all disciplines, including architecture.”
“In the future,” he continues, “it will be possible for A.I. to produce a fully detailed and code-compliant building design without the need for an architect. We need to think carefully about how A.I. is deployed.”
To read Professor Richards’s article in full, click here.
Professor Richards was dean of the Daniels Faculty from 1997 to 2004. He continues to serve the Faculty as professor emeritus.
Evoking the disorientation of rapid technological change, Some Acronyms, a graphic by Richards and Julie Fish, accompanies Professor Larry Wayne Richards’s article on design's digital futures in the April 2025 issue of Canadian Architect.



