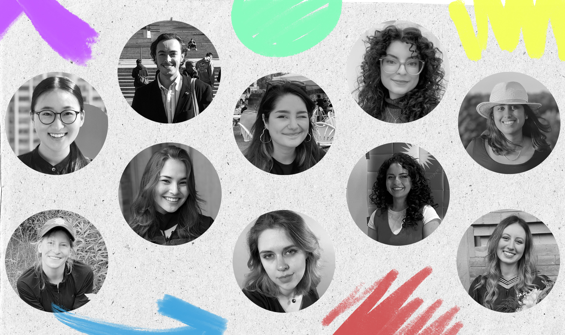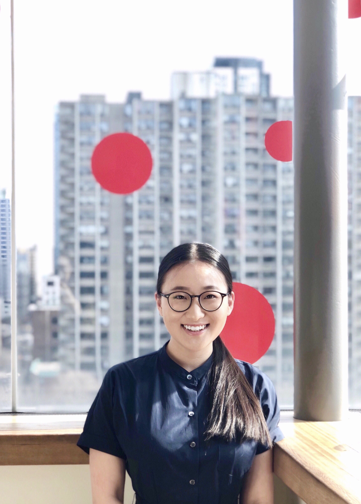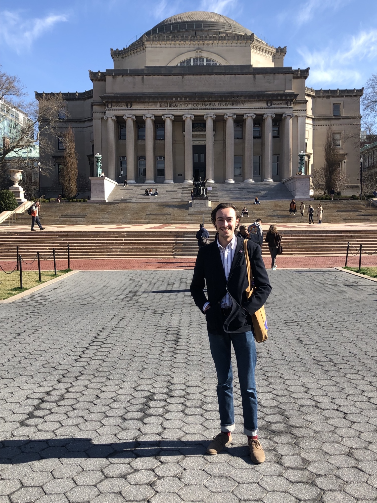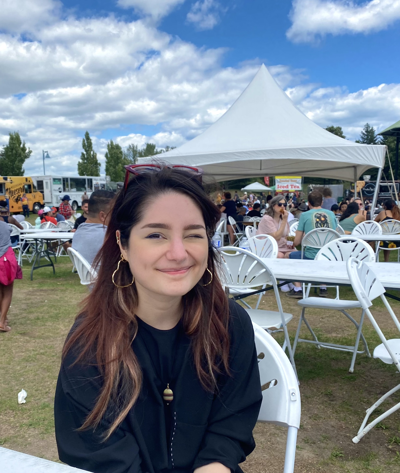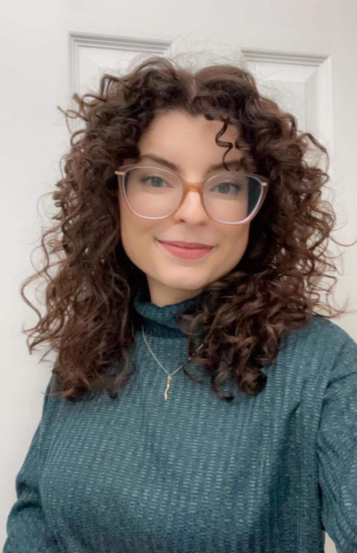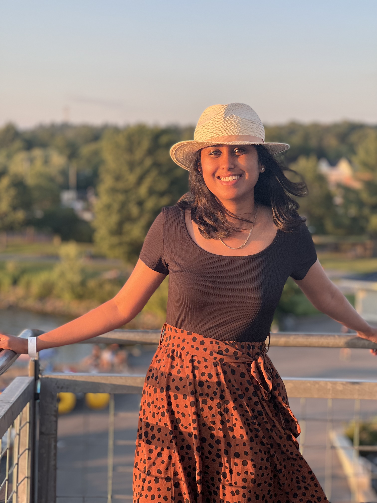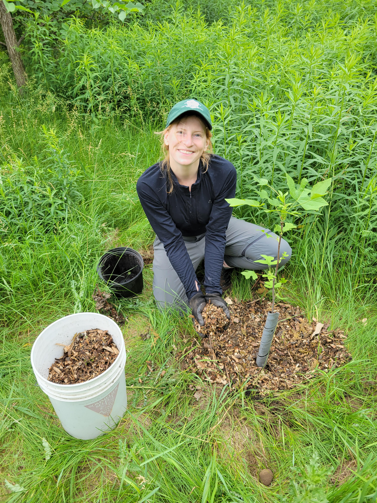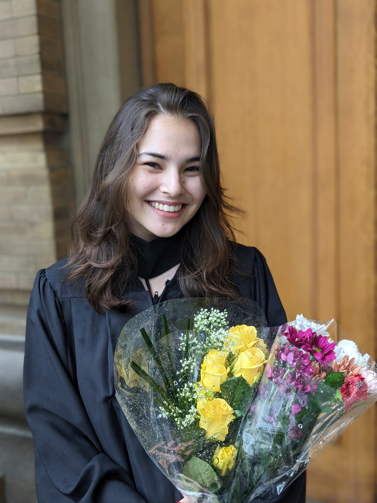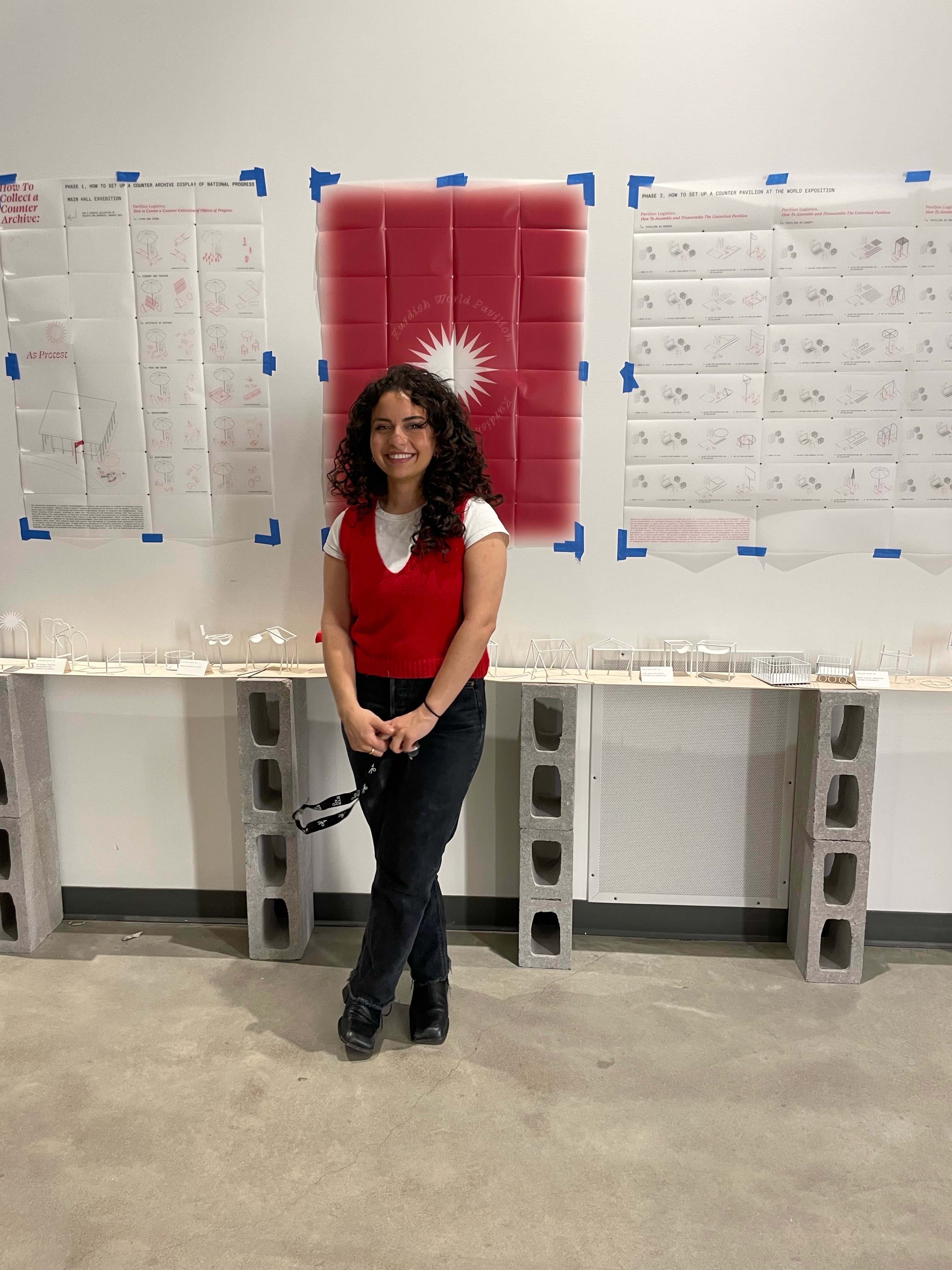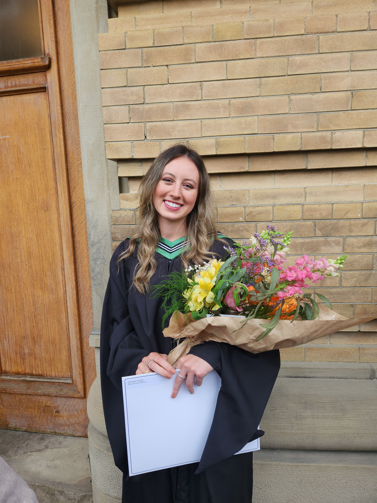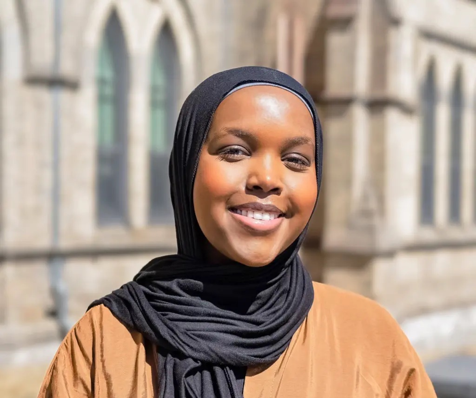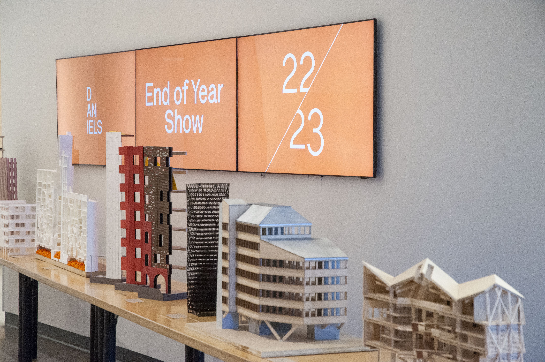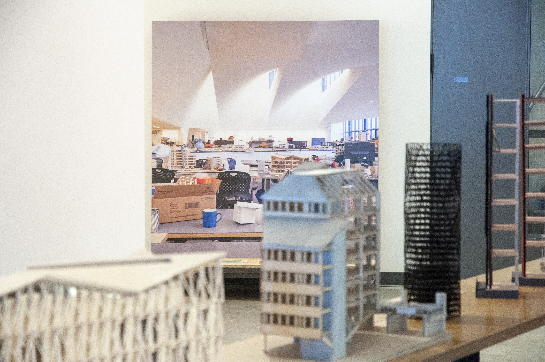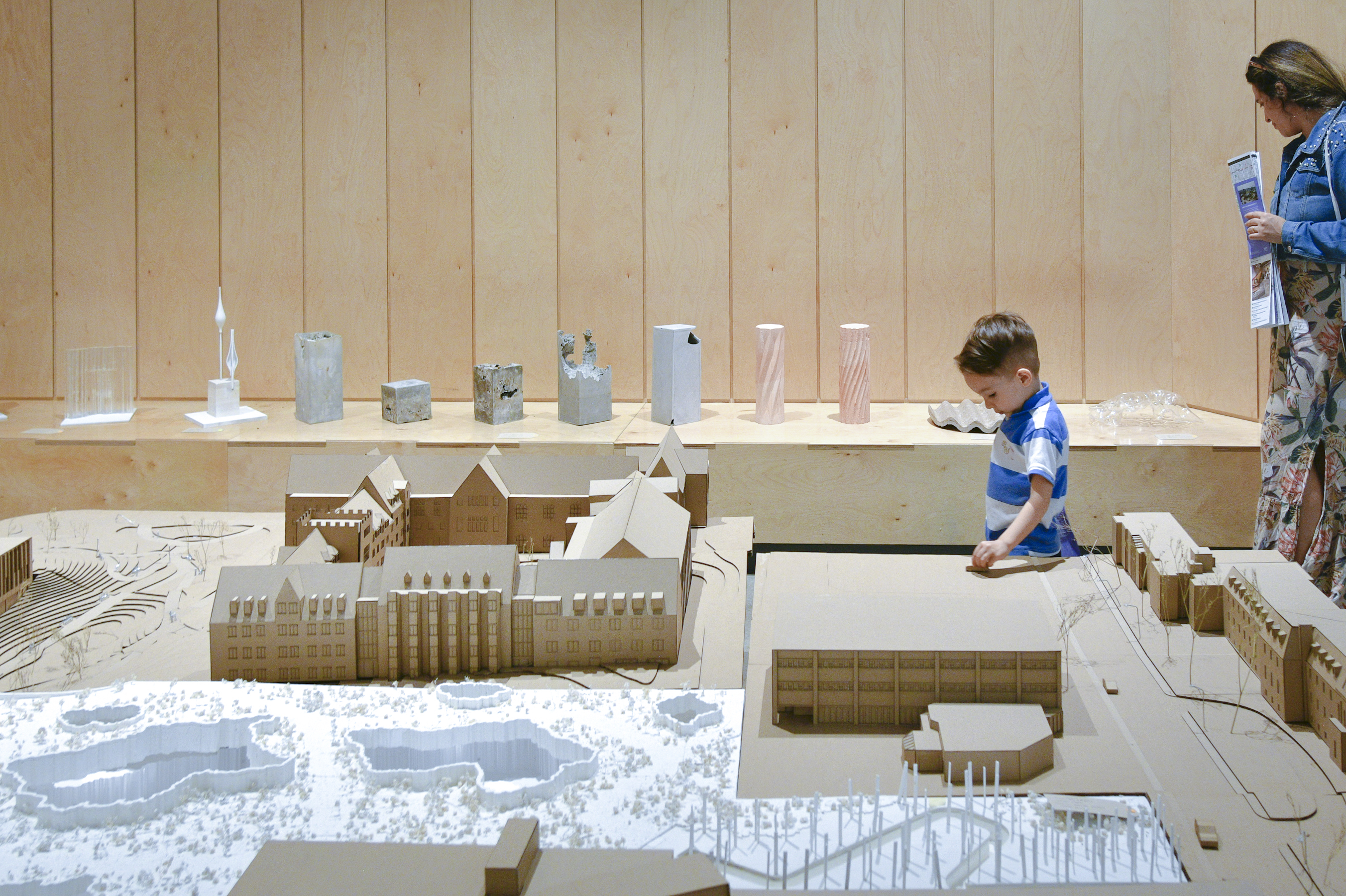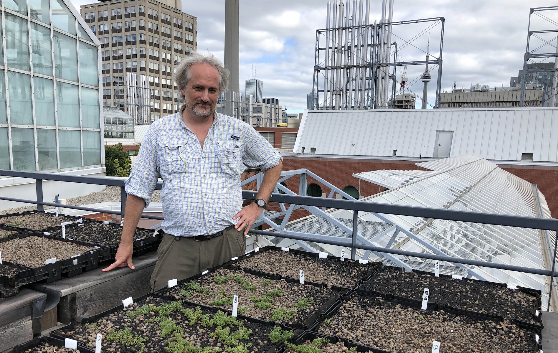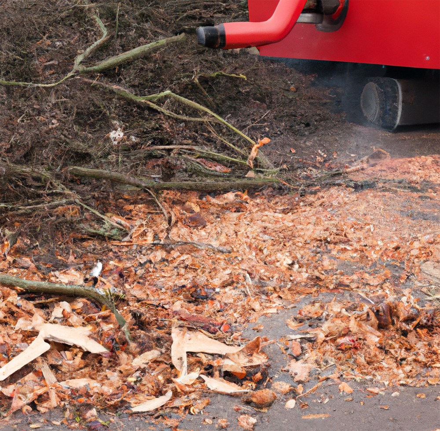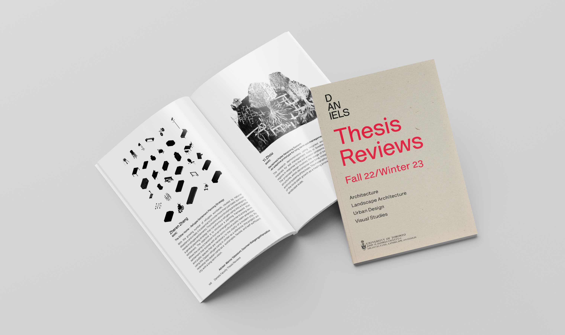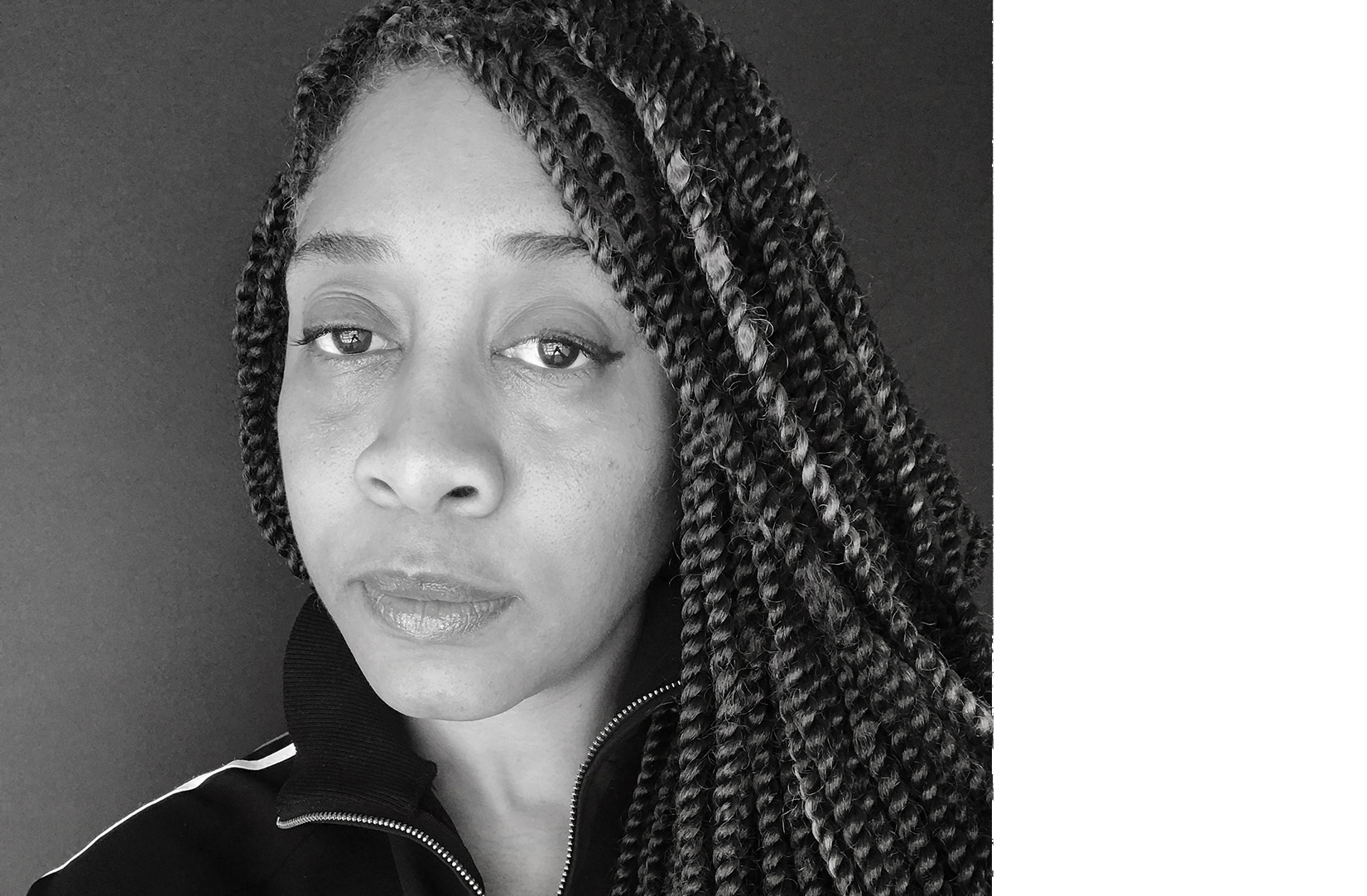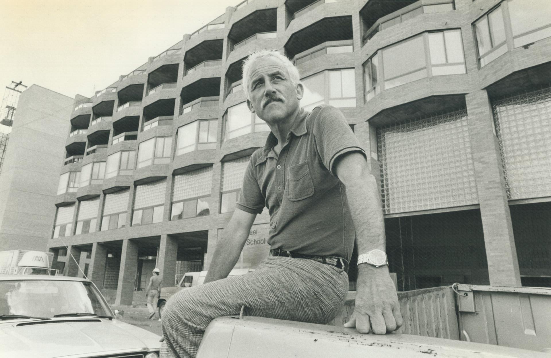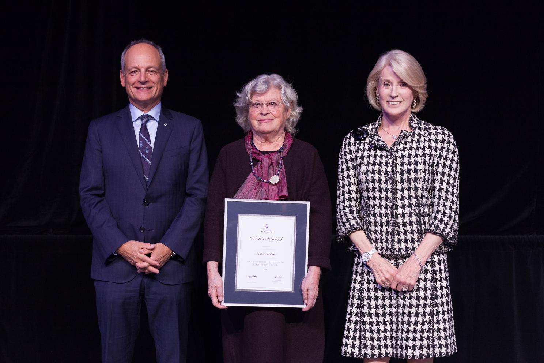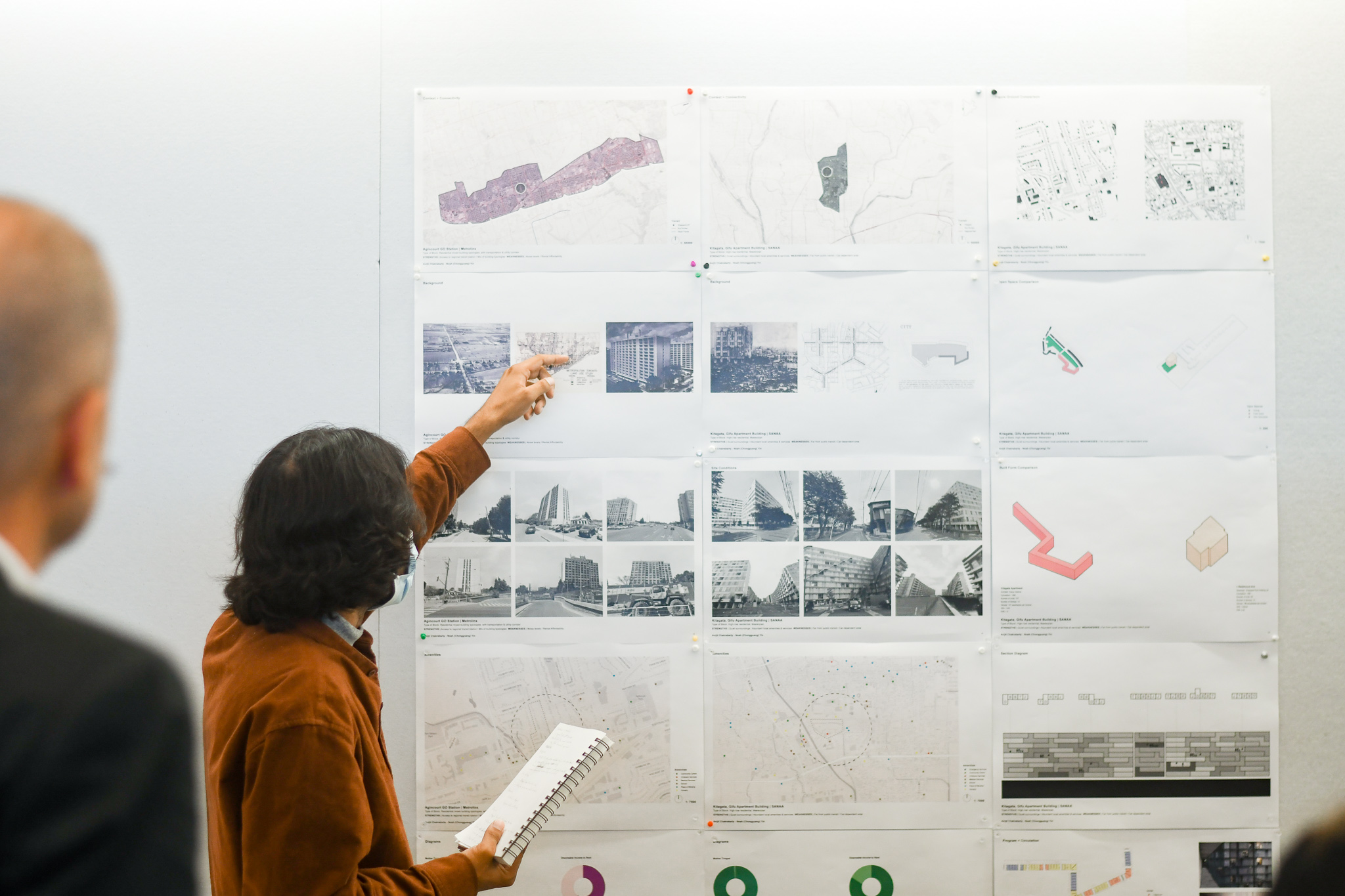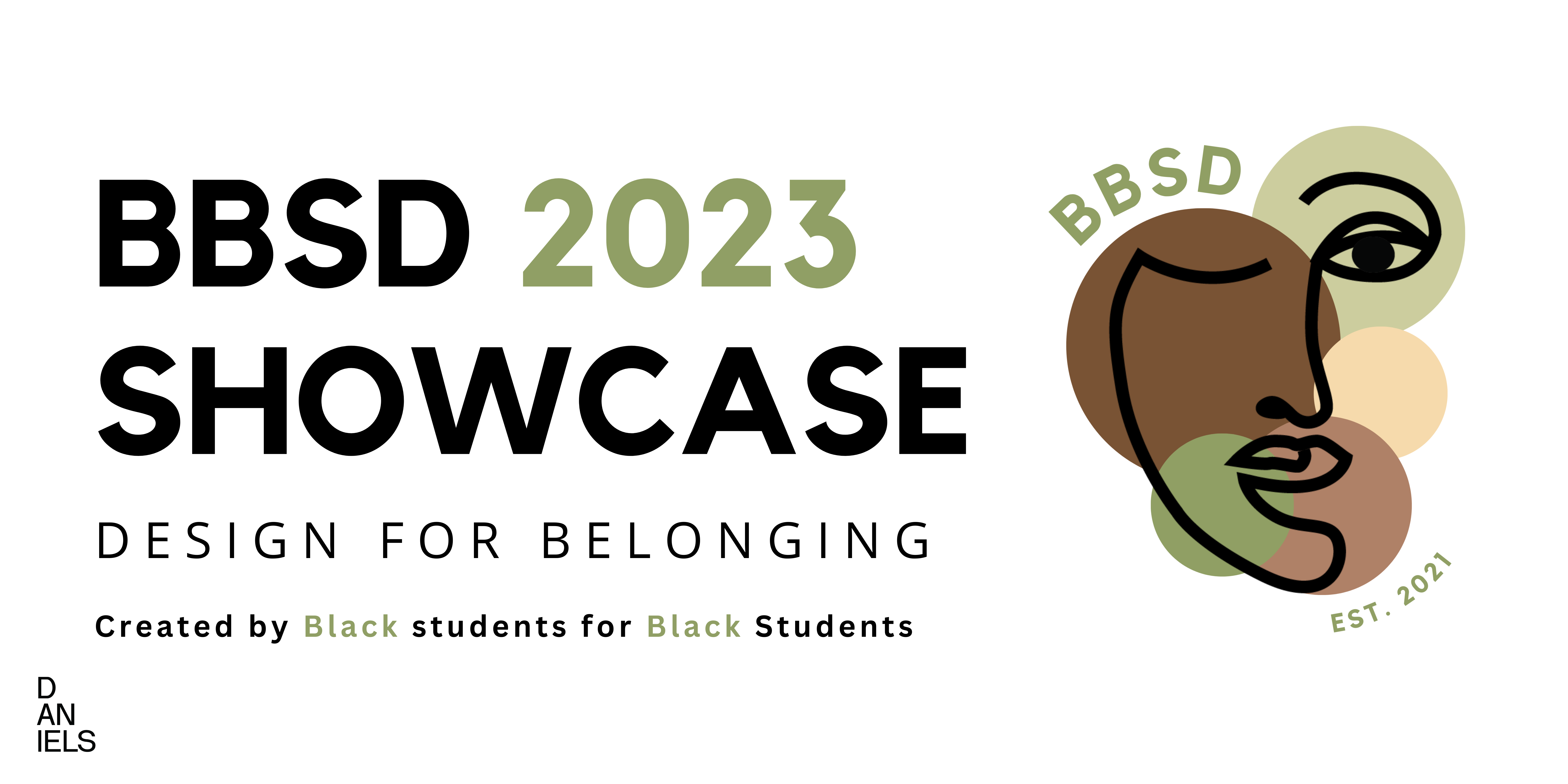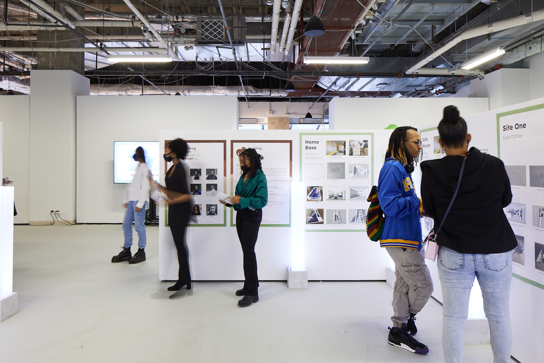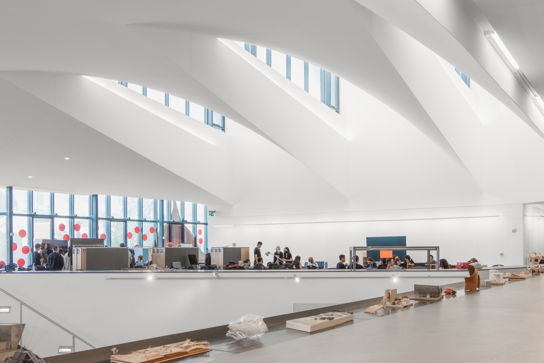
29.06.23 - Azure Media co-founder establishes Nelda Rodger Indigenous Student Award in Architecture and Design
As National Indigenous History Month 2023 comes to a close, the Daniels Faculty is proud to announce an initiative that also looks to the future: the establishment of the Nelda Rodger Indigenous Student Award in Architecture and Design, an endowed award intended to support the recruitment of First Nations, Métis and Inuit students interested in those fields.
Historically, Indigenous groups have been underrepresented in architectural education and consequently in the profession and practice of architecture. Of the more than 7,000 registered architects in Canada last year, only about 20 were First Nations or Métis, according to a 2022 report in The Globe and Mail.
“The Faculty is thrilled to introduce this award as part of its ongoing efforts to enhance Indigenous representation both at the Daniels Faculty and in the design professions,” says Dean Juan Du. “As co-founder of Azure Media and editor-in-chief of Azure magazine, Nelda Rodger was a long-time advocate for contemporary architecture and design and for inclusivity and community in the design professions. We are grateful to her husband and partner, Azure Media CEO Sergio Sgaramella, for endowing this award in her honour.”
Based in Toronto, Rodger (pictured below) served as editor-in-chief of Azure, the internationally respected architecture and design publication, for nearly three decades, from 1985 (the year that she and Sgaramella co-founded it) to 2013. In addition to spearheading the magazine, she was instrumental in launching the annual AZ Awards, which recognize worldwide excellence in the fields of architecture, landscape architecture, product design and other related disciplines. Rodger passed away after a long illness in January of this year.

“Nelda and I both wanted to establish a way of helping young Indigenous students access higher education, something to which we understood many face barriers,” Sgaramella says. “In collaboration with the Daniels Faculty, we have established this bursary to recognize and assist qualifying Indigenous students pursuing degrees in architecture—the first initiative of this kind at U of T.”
Preference for the new award will be given to full-time undergraduate students in the Faculty’s Architectural Studies program, although graduate students in the Master of Architecture program will also be considered.
The award is a renewable one, meaning that recipients continue to receive it in subsequent years of enrolment, providing that they continue to demonstrate financial need.
Amos Key Jr., one of the three members of the Daniels Faculty’s First Peoples Leadership Advisory Group, welcomed the award, noting the importance of now spreading the word about it among Indigenous high schoolers in Ontario and the rest of Canada.
“I don’t think [a career in architecture] is necessarily on their radar,” elaborates Key, a member of the Mohawk Nation and a leading figure in the ongoing language revitalization movement among First Nations people in Canada. “This is a good start.”
Contributions to the Nelda Rodger Indigenous Student Award in Architecture and Design, to be granted for the first time in 2024, may be made by clicking here. For more details, contact Stacey Charles at 416-978-4340 or stacey.charles@daniels.utoronto.ca.


