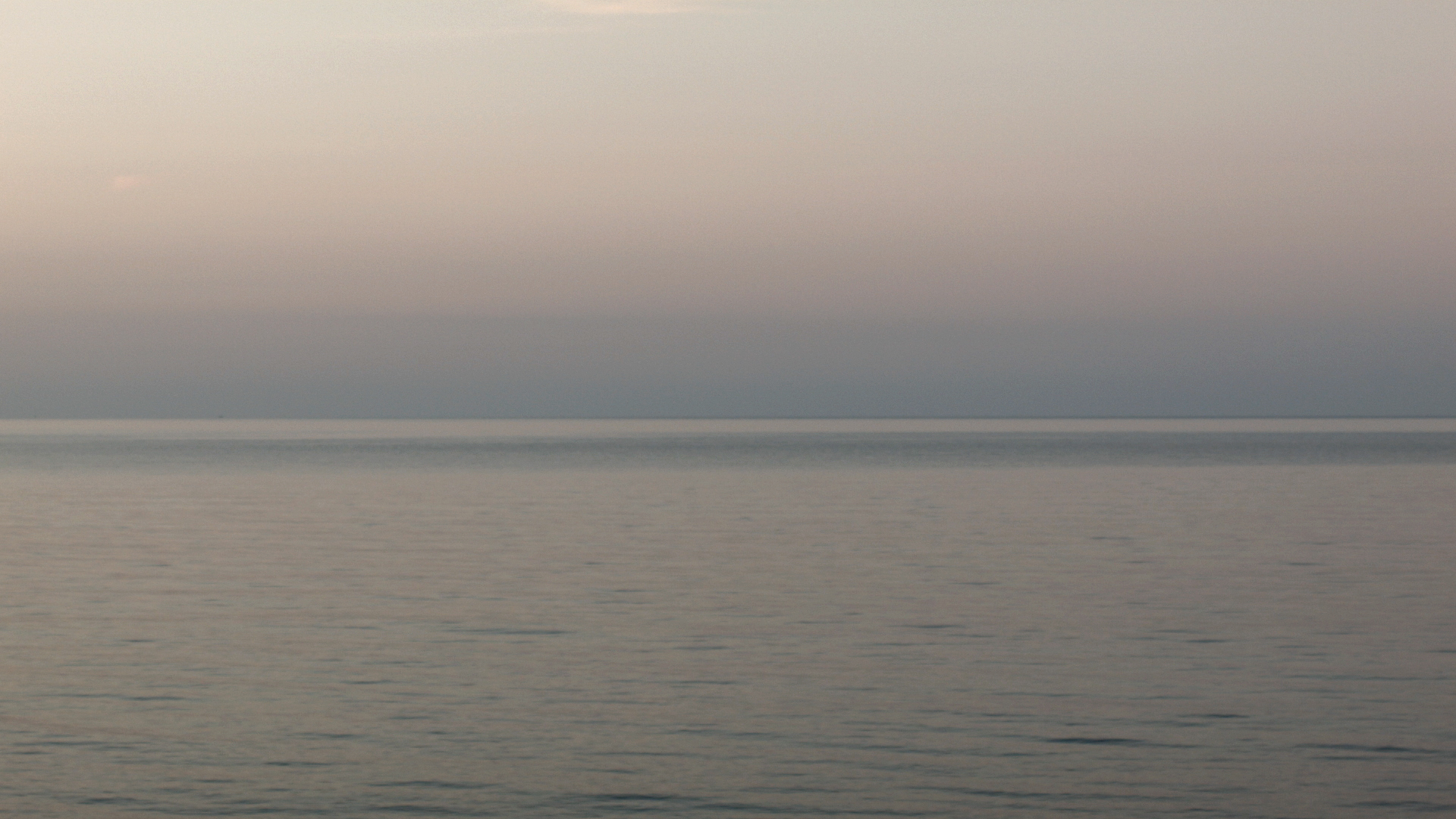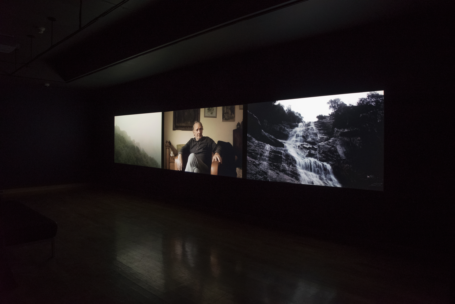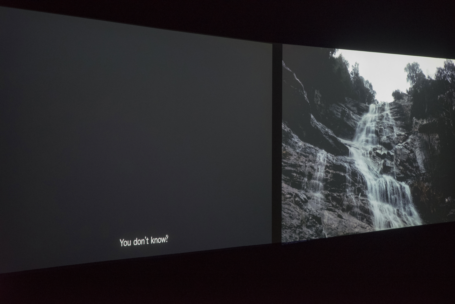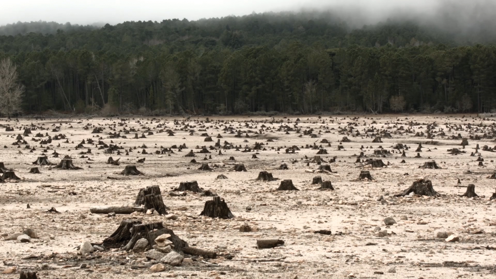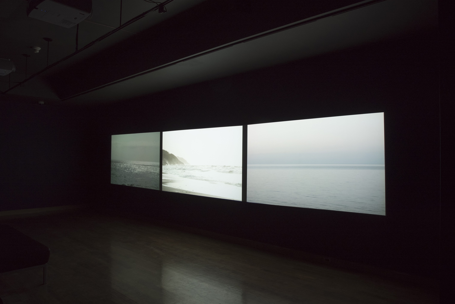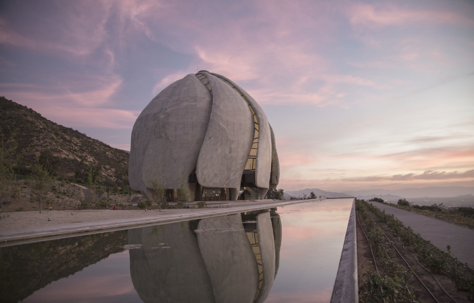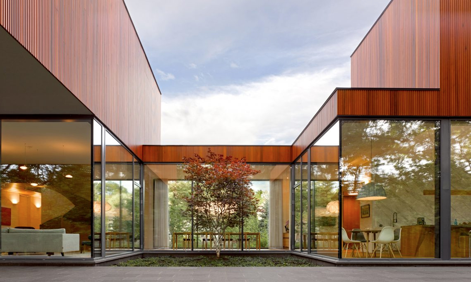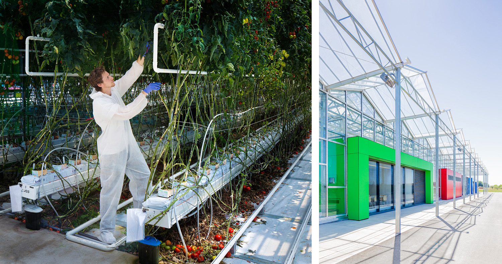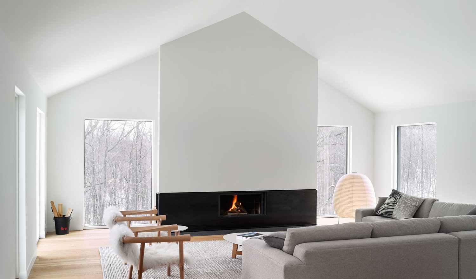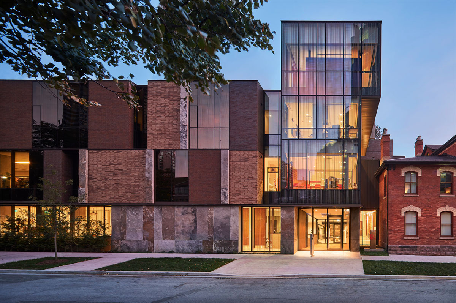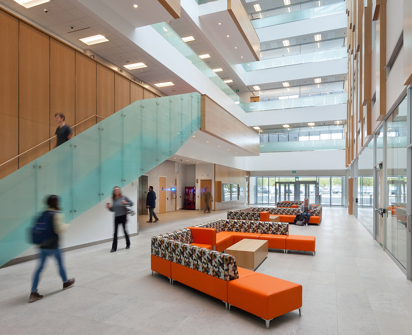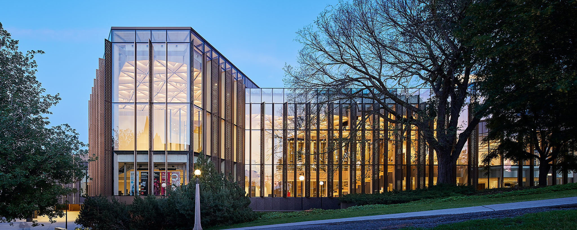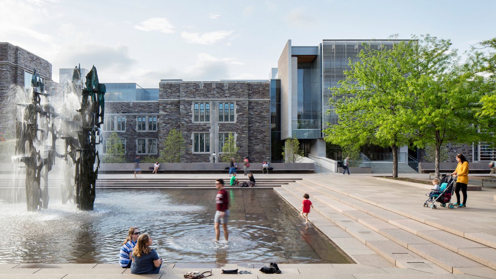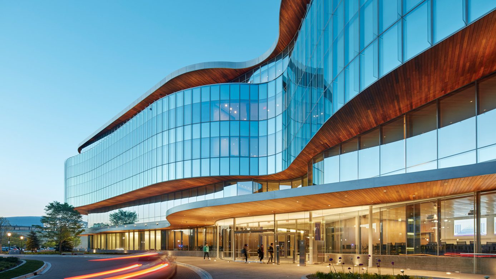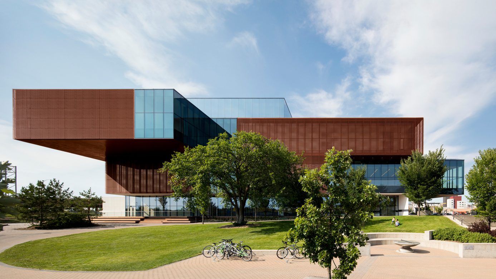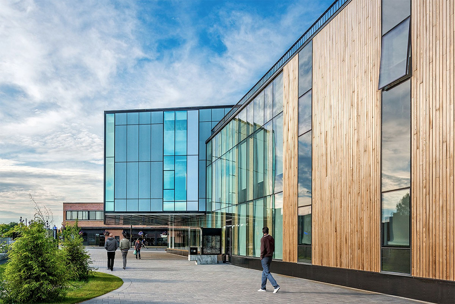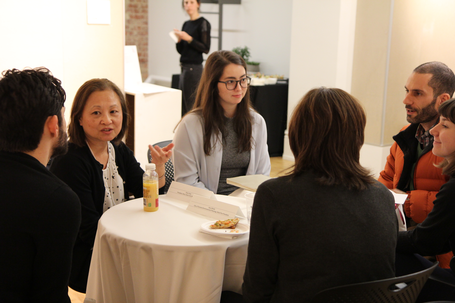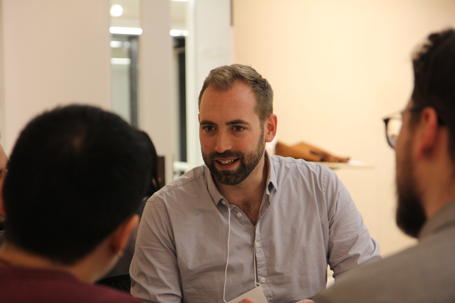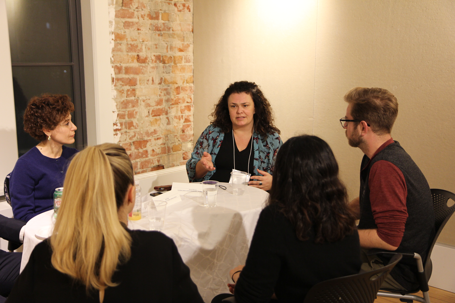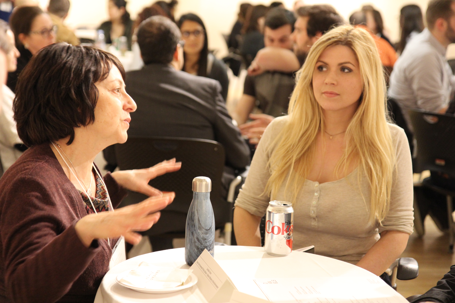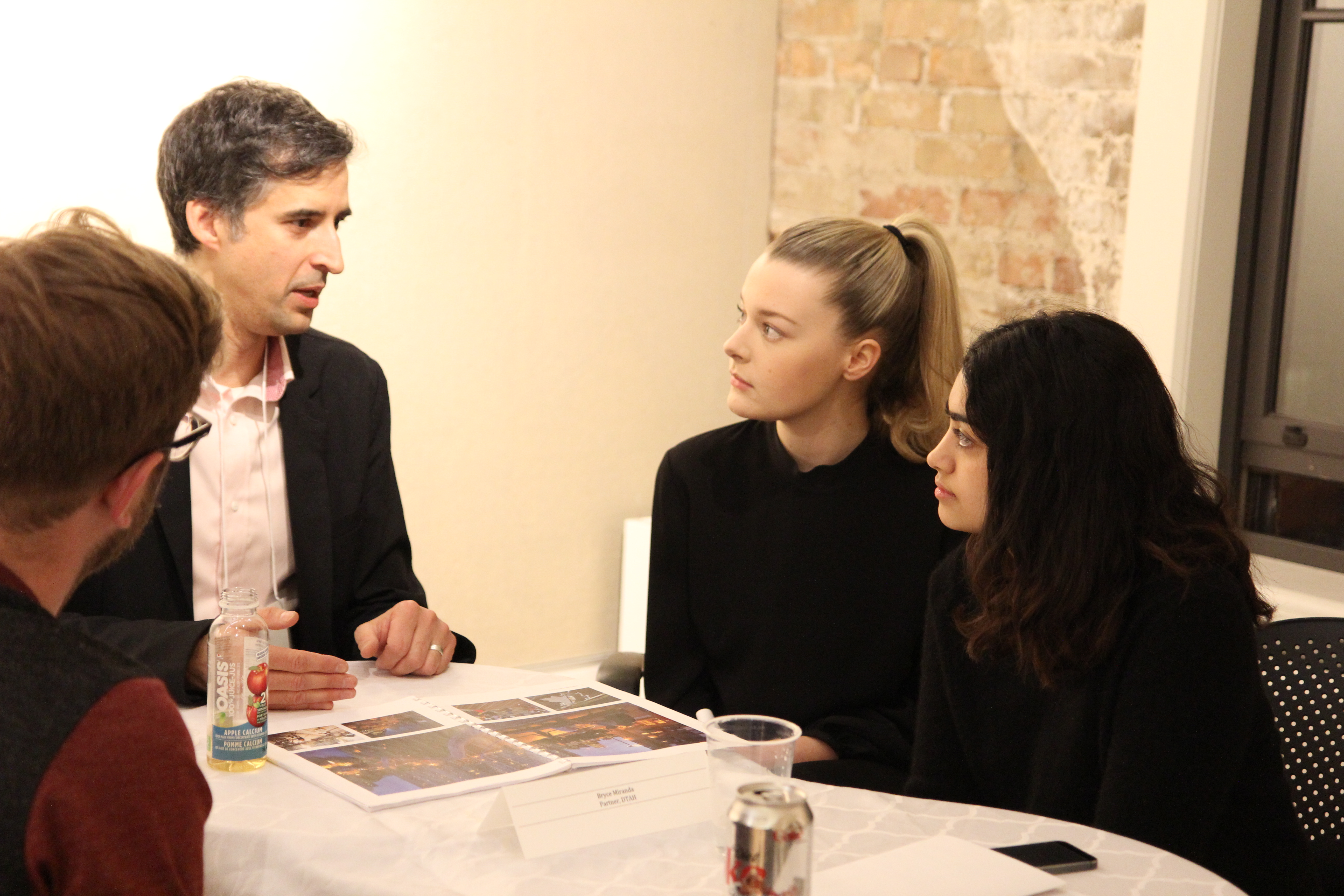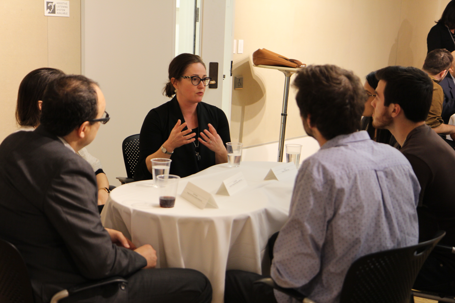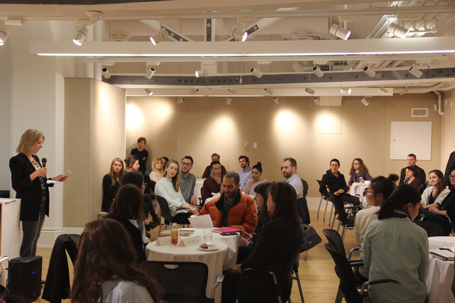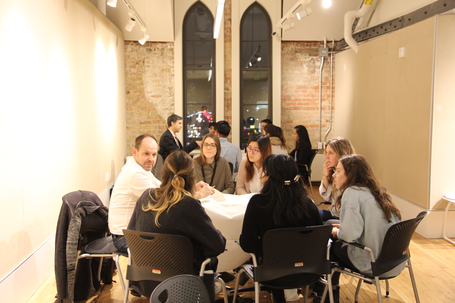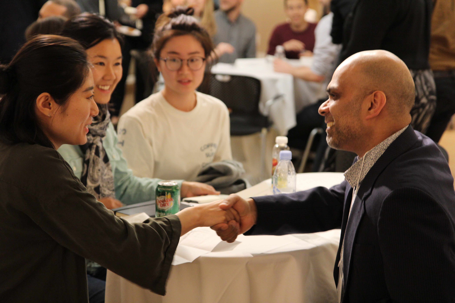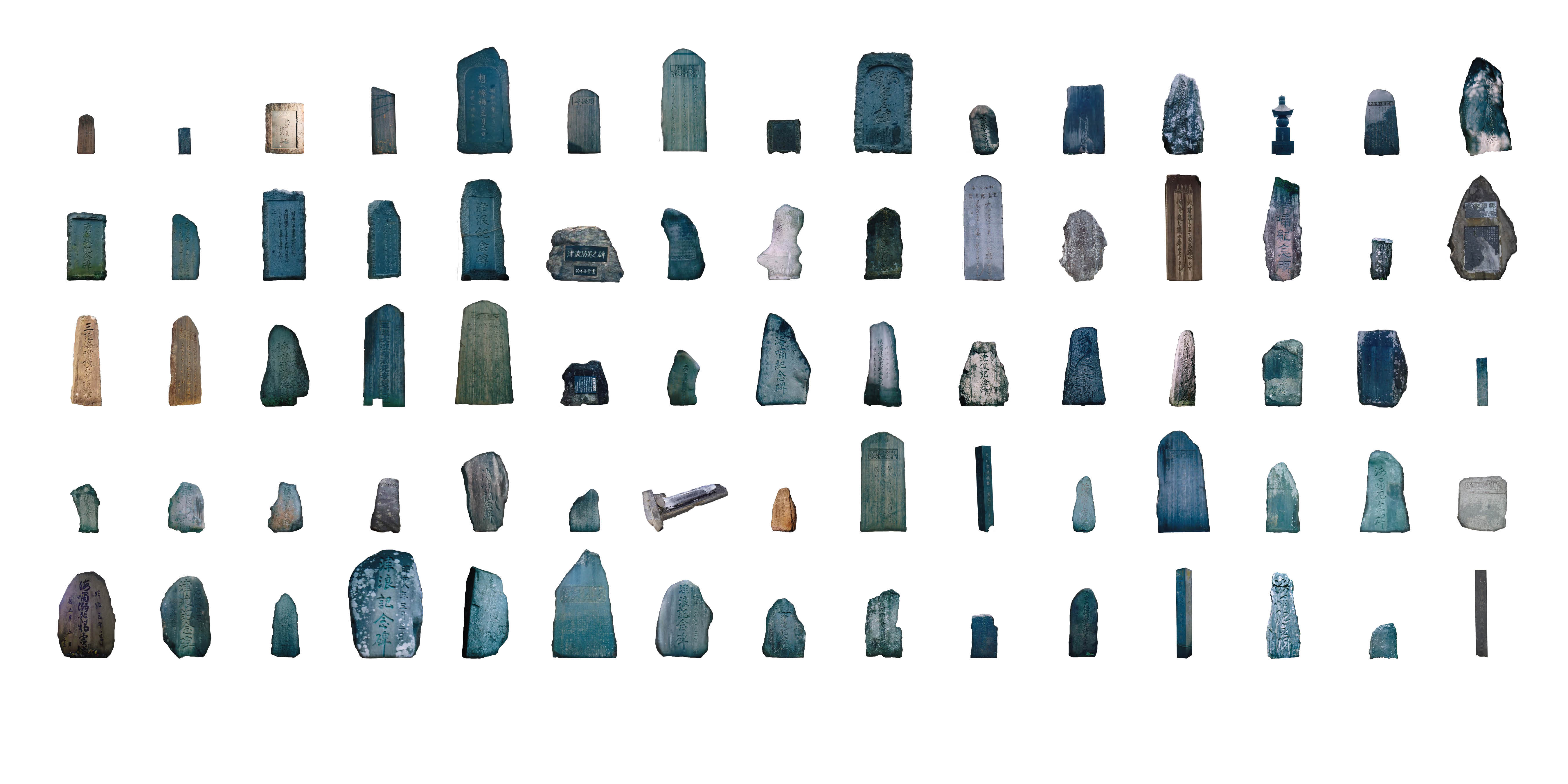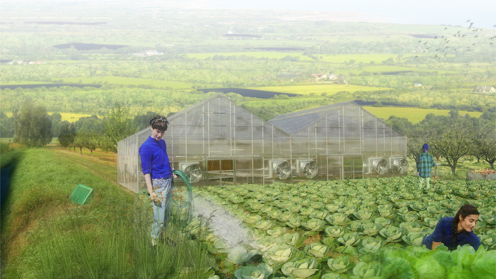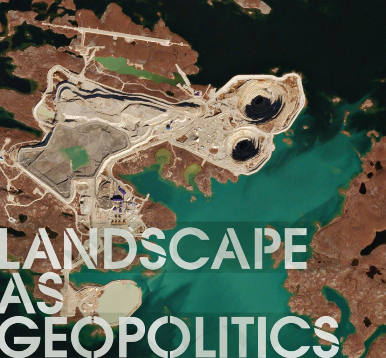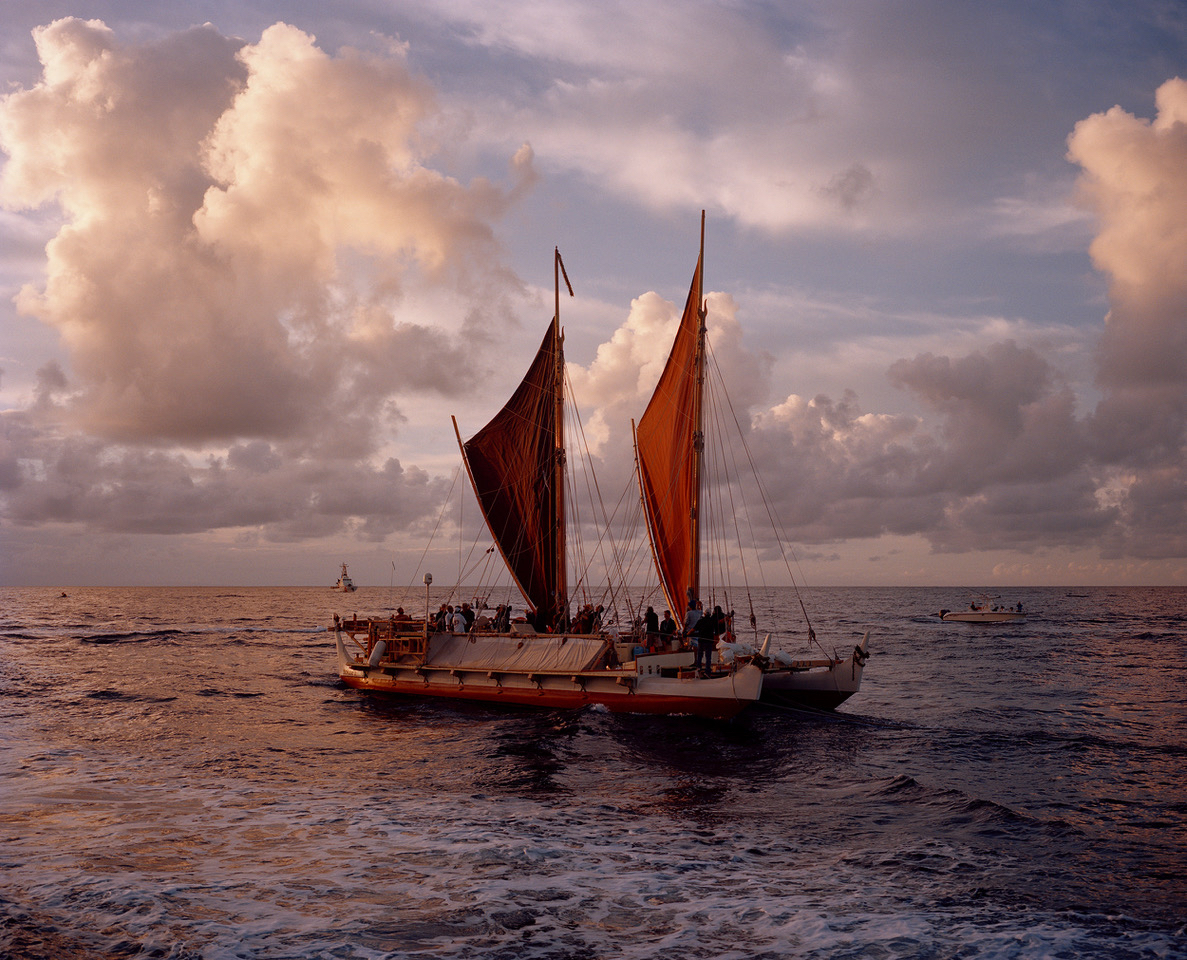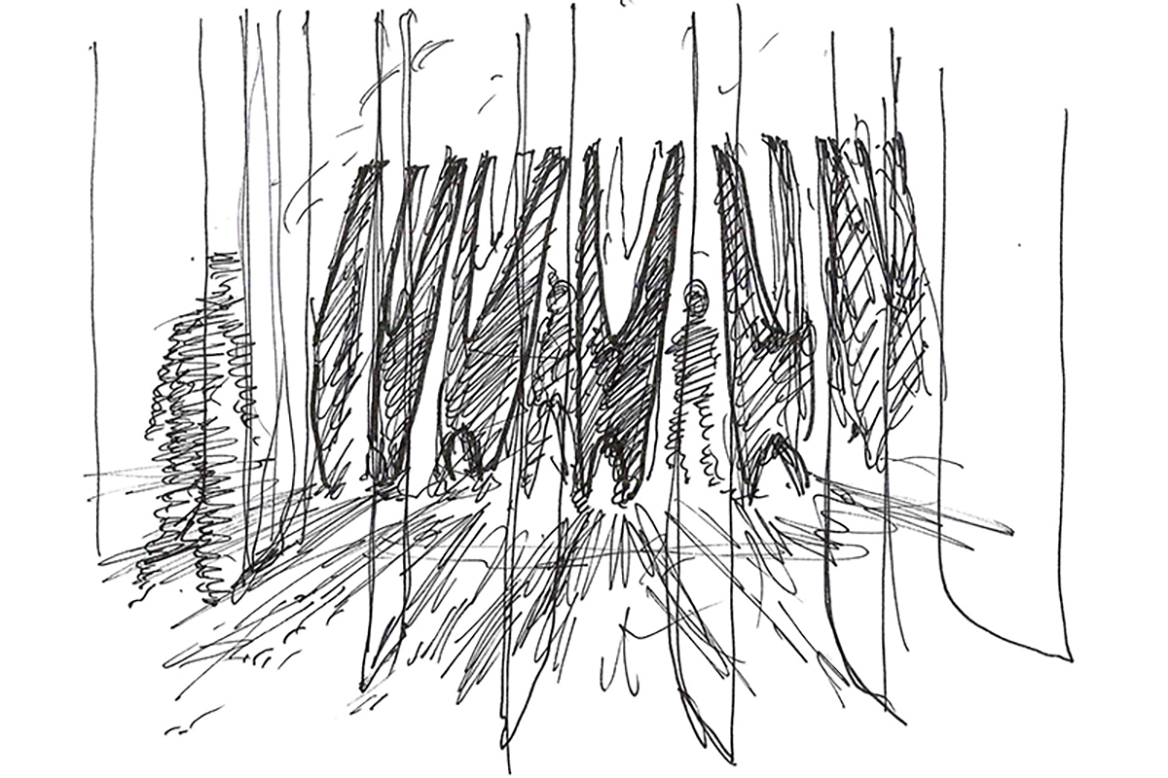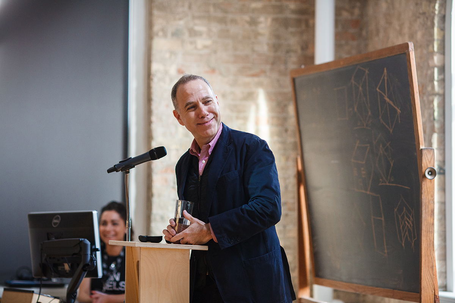
04.04.18 - Dean's Letter 2018
Dear Friends,
This past academic year, we realized a long-standing and ambitious vision for our Faculty: the transition to our new home, the Daniels Building at One Spadina Crescent.
On November 17 of last year, we commemorated the official opening of the Daniels Building with a ribbon-cutting ceremony during the day and a party in the evening for our alumni and students — close to 1,000 people were able to attend. After more than six years of working on this project, and sharing with you the progress and promise of what was to come, celebrating with so many who have been a part of the Faculty’s 128-year history could not have been more rewarding.
Having finally moved into our new home, it is now time to look to the future. With that in mind, I would like to provide you with an overview of how we are making the most of our new Daniels Building — from the research and innovative studios now taking place to the events we have planned in the months ahead. Most importantly, I want to let you know how you can be involved.
Growing our research
From the beginning, the Daniels Building was conceived as a platform to better equip our students and faculty to pursue interdisciplinary research and model new modes of practice in the fields of architecture, art, landscape architecture, and urban design.
The Faculty’s Green Roof Innovation Testing Laboratory (GRIT Lab) is a prime example how the Daniels Building and its surrounding landscape was designed with research in mind. The construction of our new home has allowed us to build a second site for this award-winning laboratory on the roof of One Spadina, along with a cistern to collect rainwater underground. Here, the GRIT Lab will expand its interdisciplinary research, collaboration, and teaching to study the use of rainwater harvesting to irrigate the roof’s plants. Led by Associate Professor Liat Margolis, the GRIT Lab’s new research, commencing this spring, will ultimately inform the City of Toronto’s green roof bylaw as well as the green roof industry, both of which have supported this work.
Our new building has also allowed us to expand our Fabrication Lab, and with it the research that our faculty and students are able to conduct. Boasting a double-height ceiling and large bi-fold door to the exterior, the lab will enable the construction of architectural prototypes. This winter, thanks to grants from the Canada Foundation for Innovation and others, we installed a KR150 Quantec 7-axis robotic arm in this space, a key feature of our newly established Robotic Prototyping Laboratory, giving our professors and students the ability to research the potential of robotic fabrication and performance-driven design.
Chief among those who will be making use of the new robotic arm is Assistant Professor Brady Peters, whose work on computational design and acoustics has been profiled in The Globe and Mail and at the University of Toronto’s “Future Environments: Art & Architecture in Action” event, held at Convocation Hall last spring. Peters recently received additional grants to further his research and has been sharing his expertise with students this semester through a course on acoustic architecture, which focuses on the quality of sound in buildings as an agenda for architectural design.
This past fall, Assistant Professor Mitchell Akiyama, who teaches in our Visual Studies programs, partnered with Peters on an installation for the Making Models exhibition at U of T’s Art Museum. Their interdisciplinary collaboration was fitting: a composer and artist, Akiyama’s work explores, among other things, sound art, perception, and the alchemies of sensory experience. Together, he and Peters created a model dubbed the Spatial Sonic Network. Among the most popular installations at the exhibition, the interactive installation created acoustic effects by focusing sound waves between two structures.
This spring, we are leveraging our expansive new studio, fabrication, and event spaces to host Smart Geometry (May 7-12), a biannual workshop and conference that brings together innovators and pioneers in the fields of architecture, design, and engineering. (Brady Peters is one of the directors of this global community.) This year, the workshop will explore the emerging relationship between artificial intelligence and architectural design.
From future design tools to the future of our cities: Assistant Professor Michael Piper, founder of the Daniels Faculty’s Project Suburb Research Group, has teamed up with the Tower Renewal Partnership (TRP) to help further its research on modern-era housing towers, over 1,000 of which are based in Toronto’s inner suburbs and are home to many of the city’s low income residents.
Building on his work to illustrate how the economics of real estate development influence the form of our cities, Piper is leading a research studio this semester that is challenging students to develop new typologies for Toronto’s tower sites. This will include producing a set of code-based design tools that could guide the redevelopment of tower sites in order to grow the city’s stock of affordable housing; improve linkages to transit; and increase sustainability, access to green space, and other social amenities. The studio’s work builds on research that originated at the Daniels Faculty (through Graeme Stewart, MArch 2007 and Professor Emeritus George Baird). This research — which includes interdisciplinary collaboration with students and professors in U of T’s Department of Geography & Planning — is just one example of how Daniels Faculty students and professors engage with the broader city on design solutions vital to its success.
The Daniels Faculty and the University of Toronto have also teamed up with Ryerson, OCAD, and York University to address the need for affordable housing via the initiative #StudentDwellTO. As one of U of T’s faculty leads on the project, Assistant Professor Mauricio Quirós Pacheco has been working with others across the University to develop a stronger understanding of students’ housing needs and the challenges that they face. In the fall, he will lead a class of undergraduate students who will build on the collected data and case studies to develop new design ideas for affordable student homes.
We often refer to the surrounding city as our laboratory, but of course Daniels Faculty research and creative practice extends well beyond Toronto. For example, Associate Professor Aziza Chaouni together with a group of architecture students recently partnered with the Moroccan Ministry of Tourism to determine how a sustainable tourism industry in the country’s Guelmim Province could support conservation of the region’s sensitive ecology and prevent farmers and craftspeople from fleeing their land due to drought. Conducted under Chaouni’s Designing Ecological Tourism (DET) research platform, the group has designed a smart phone app that will act both as a guide for tourists and a master plan for future development.
Last semester, Assistant Professor Fadi Masoud led an option studio that built on his research on coastal urbanism and the role of planning in communities under threat of flooding due to climate change. Students developed ideas for how Broward County in southern Florida could tackle rising water levels through design, engaging planning officials and other political actors from the region in this work. This year, Masoud presented lectures in both Canada and the U.S. on the role that new visualization technologies can play in shaping our cities, and on his work with MIT’s Urban Risk Lab to help municipalities better engage the public and make informed planning decisions in the wake of climate change.
Expanding our outreach
With key spaces in the Daniels Building — such as the Principal Hall and the Architecture & Design Gallery — nearly complete, it will soon be easier to share the work and ideas of our faculty, students, and alumni with the broader public, and engage in partnerships with individuals and organizations, both local and international.
Located in the centre of the building, our new Principal Hall is designed to serve as a multi-dimensional public platform for the Faculty and a premier venue for discussing the vital role the design arts play in reinventing neighbourhoods, communities, and cities for the 21st century.
Our first official event in this exciting new space will be held April 27 and 28: a symposium entitled “What is a school? (of architecture, landscape, art, and urbanism)”. This event will bring together a rich array of practitioners, educators, theorists, and historians to discuss the changing nature of the disciplines of architecture, landscape architecture, art, and urbanism and their evolving pedagogical approaches. Featured speakers for the keynote event, “The Architecture of the School,” will include Nader Tehrani, designer of One Spadina; Shohei Shigematsu of OMA, the lead architect on Cornell’s recent architecture building, Milstein Hall; and Sara Diamond, President of OCAD University. The closing event, “Designs on the University”, will address the changing role of design schools within Universities and will feature Mark Jarzombek of MIT and Joan Ockman of PennDesign, noted scholars of architectural history and pedagogy.
On Wednesday May 16 at 6:30pm, we will host the 2018 Pritzker Architecture Prize public lecture, featuring this year’s Laureate, the legendary architect Balkrishna Doshi of India. And on May 31 at 6:30pm, as part of U of T’s Alumni Reunion, landscape architect Claude Cormier (BLA 1986) will present the Michael Hough / Ontario Association of Landscape Architects Visiting Critic public lecture.
In May, we will launch our 2nd annual exhibition of work by students across all Daniels Faculty programs. Held in the grand hallways and common areas throughout the Daniels Building, these exhibitions are meant to provide an opportunity for alumni and members of the general public to view the incredible work coming out of our graduate and undergraduate studios. The student exhibition coincides with Doors Open, an annual, Toronto-wide event that encourages people to explore buildings throughout the city. Last year’s Doors Open event saw over 8,000 people visit our building, allowing us to connect with a larger and broader community than ever before. This year during Doors Open, we will host a panel discussion organized by the Toronto Society of Architects on architecture and film, and a lecture on Toronto’s architecture by The Globe and Mail’s architecture critic Alex Bozikovic.
During the Doors Open weekend, on Saturday, May 26 between 11:00 and 3:00 pm, our alumni are invited to drop by the Faculty Lounge (Room 131). The lounge is reserved exclusively for Daniels alumni on this day so that you may reconnect with former classmates and enjoy some light refreshments in a relaxing setting. Let us know in advance if you plan to attend by calling 416-978-4340, or provide your name and degree year at the door to the lounge when you arrive. We look forward to seeing you and hearing more about what you have been up to since we last met.
Our new 8,000-square-foot Architecture & Design Gallery, together with the Principal Hall, will help us elevate public understanding of and engagement with the design arts and their impact on our lives. This exhibition space — the only one of its kind in Toronto dedicated to presenting professionally curated exhibitions of international significance on architecture, landscape architecture, urban design and their allied practices — is being made possible in part thanks to a generous donation from the Estate of James Drewry Stewart. Among other opportunities, the new gallery space will allow us to expand on our collaborations with the Canadian Centre for Architecture in Montreal, which has been mounting some of the most original and sophisticated exhibitions in the world on architecture, cities, and the built environment.
Reaching our campaign goals
The transition to our new home at One Spadina and the glowing reviews that the building has already seen would not have been possible without your help. In 2012, we launched the capital campaign with an ambitious private fundraising goal of $36 million, and — at $32.3 million and counting — by all accounts, we are defying expectations.
A total of 971 people have donated to our campaign thus far. Our capital project has received strong support from alumni and members of Toronto’s architecture and design community, with 21 firms pledging their support. Your contributions are a testament to the incredible potential that our alumni and professionals in the field see in our new home and its capacity to enhance education, research, and outreach in the fields of architecture, art, landscape architecture, and urban design. A growing list of those making gifts to our building campaign, is now available on our website.
With $4 million left for us to raise, there is still an opportunity to contribute to the building campaign. These gifts are considered to be part of the Faculty’s participation in the wider University of Toronto $2.4 billion Boundless campaign, with recognition extended to donors. To learn more about the building campaign and opportunities to make a difference, please reach out to Director of Advancement Jacqueline Raaflaub at 416-978-1473 or jacqueline.raaflaub@daniels.utoronto.ca.
Thank you
As always, I hope you will take opportunities that arise to visit the Faculty in the year ahead. In addition to the upcoming events, mentioned above, friends and alumni are encouraged to drop by and observe our student work and projects during our final reviews, April 9 - 20.
Please know that you may reach out to us to arrange a visit anytime. I look forward to meeting and re-connecting with many of you at our events, our reviews, our exhibitions, or during a scheduled visit in the year ahead.
Thank you again for your part in making our new home a reality. It is important to note that we wouldn’t be where we are today without your incredible support. As you can see, our new building is incredible not just because it is a stunning work of architecture, but because of what we can and will do with it. The Daniels Building provides us with an extraordinary opportunity to strengthen our programs, research, and community outreach — the benefits of which will extend far beyond the circle on Spadina to generations of students, faculty, and citizenry.
Our new home is just the start:
We must now focus on delivering on the investment that’s been made in us.
Yours truly,
Richard M. Sommer
Dean
Professor of Architecture and Urbanism
John H. Daniels Faculty of Architecture, Landscape, and Design
University of Toronto


