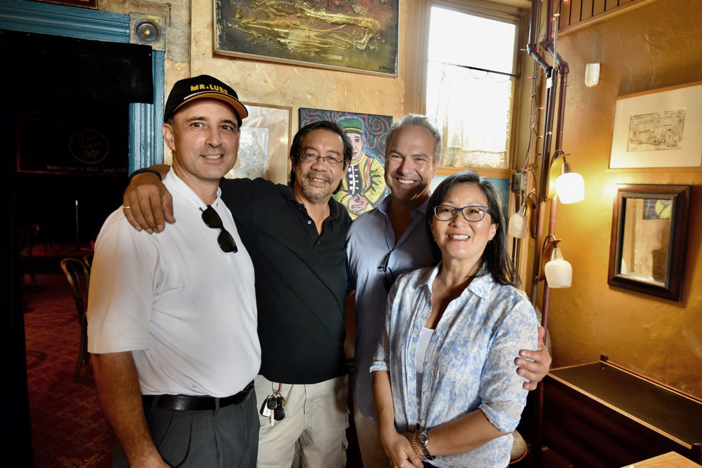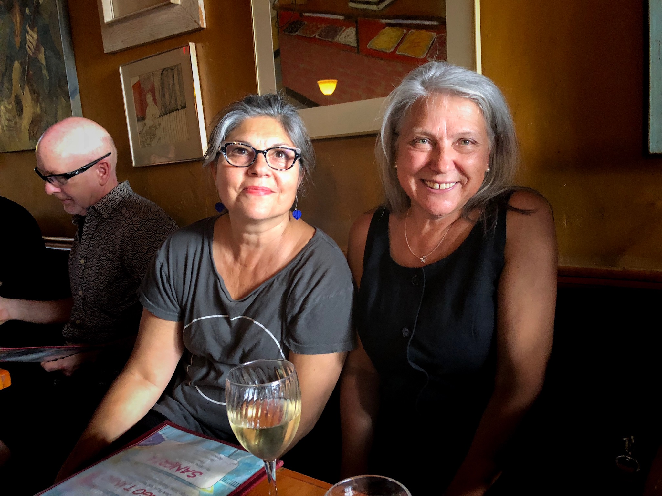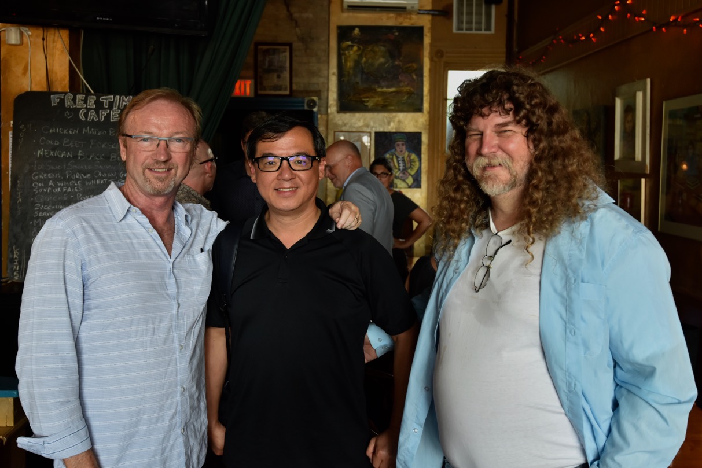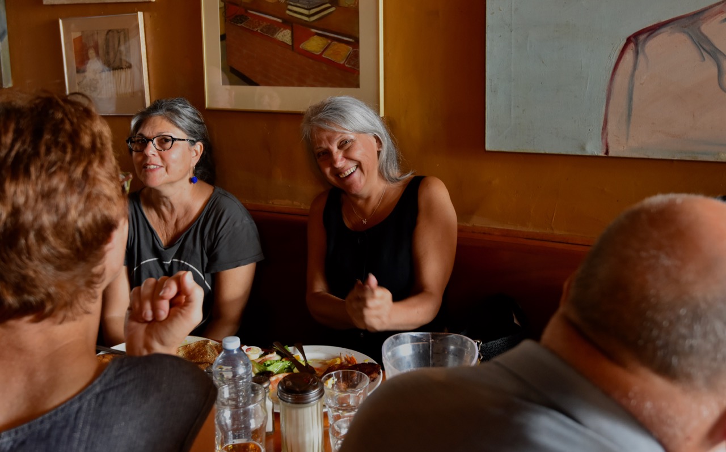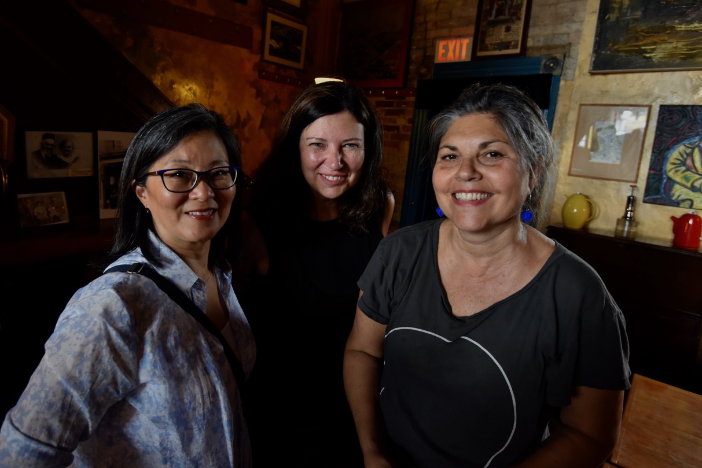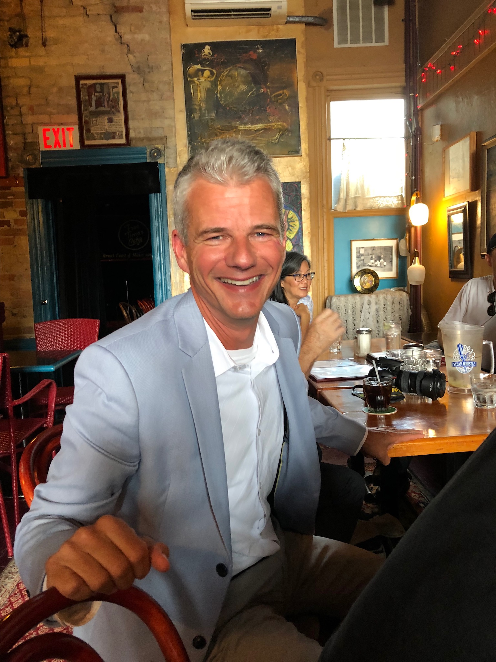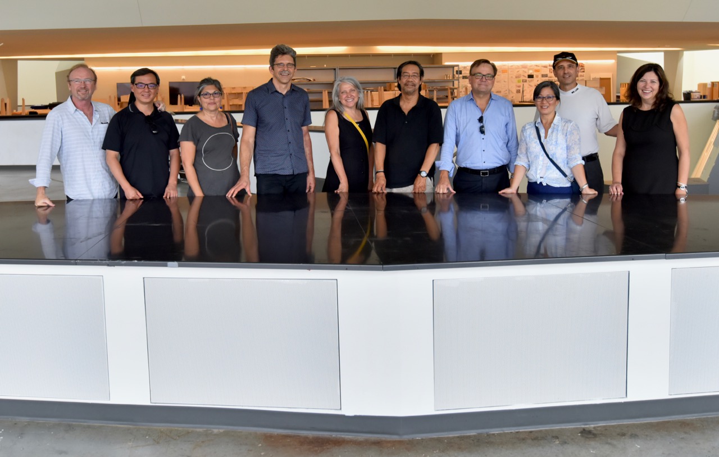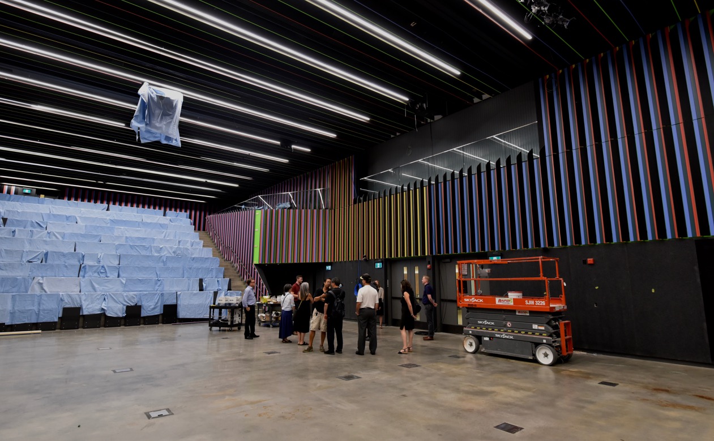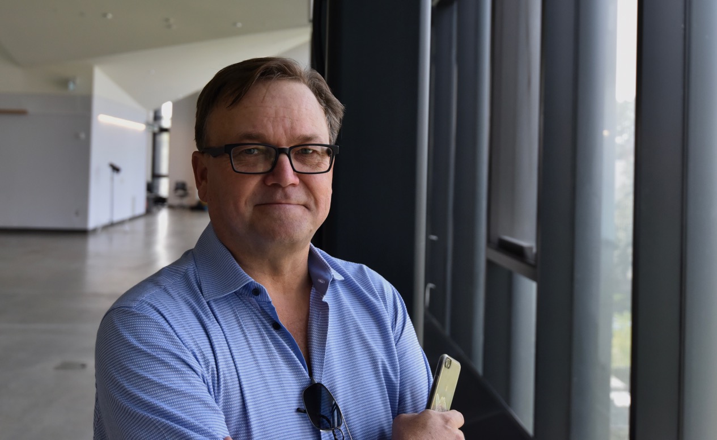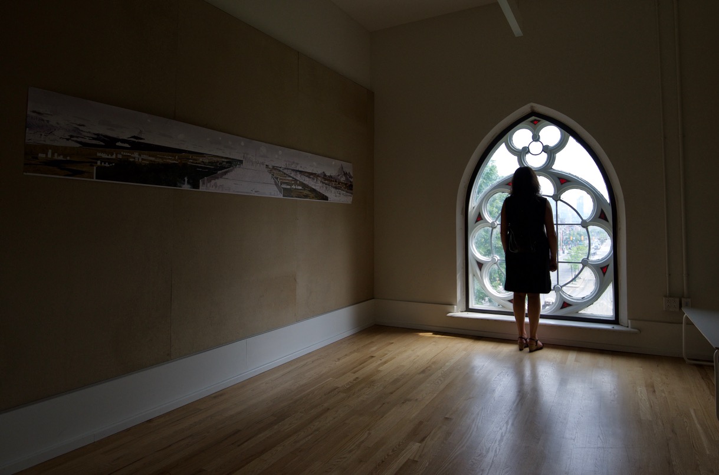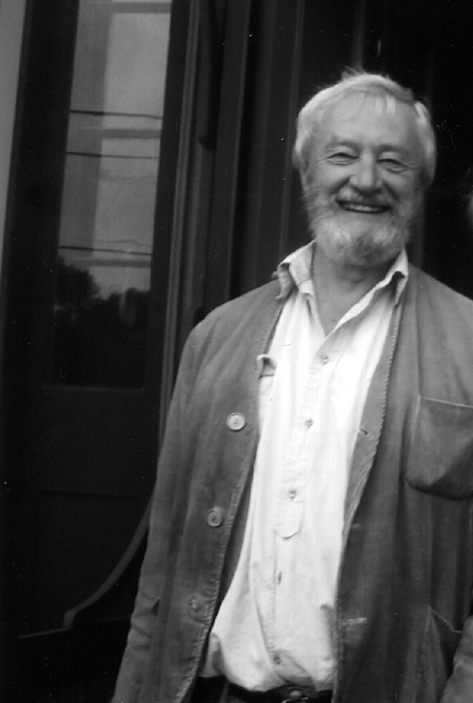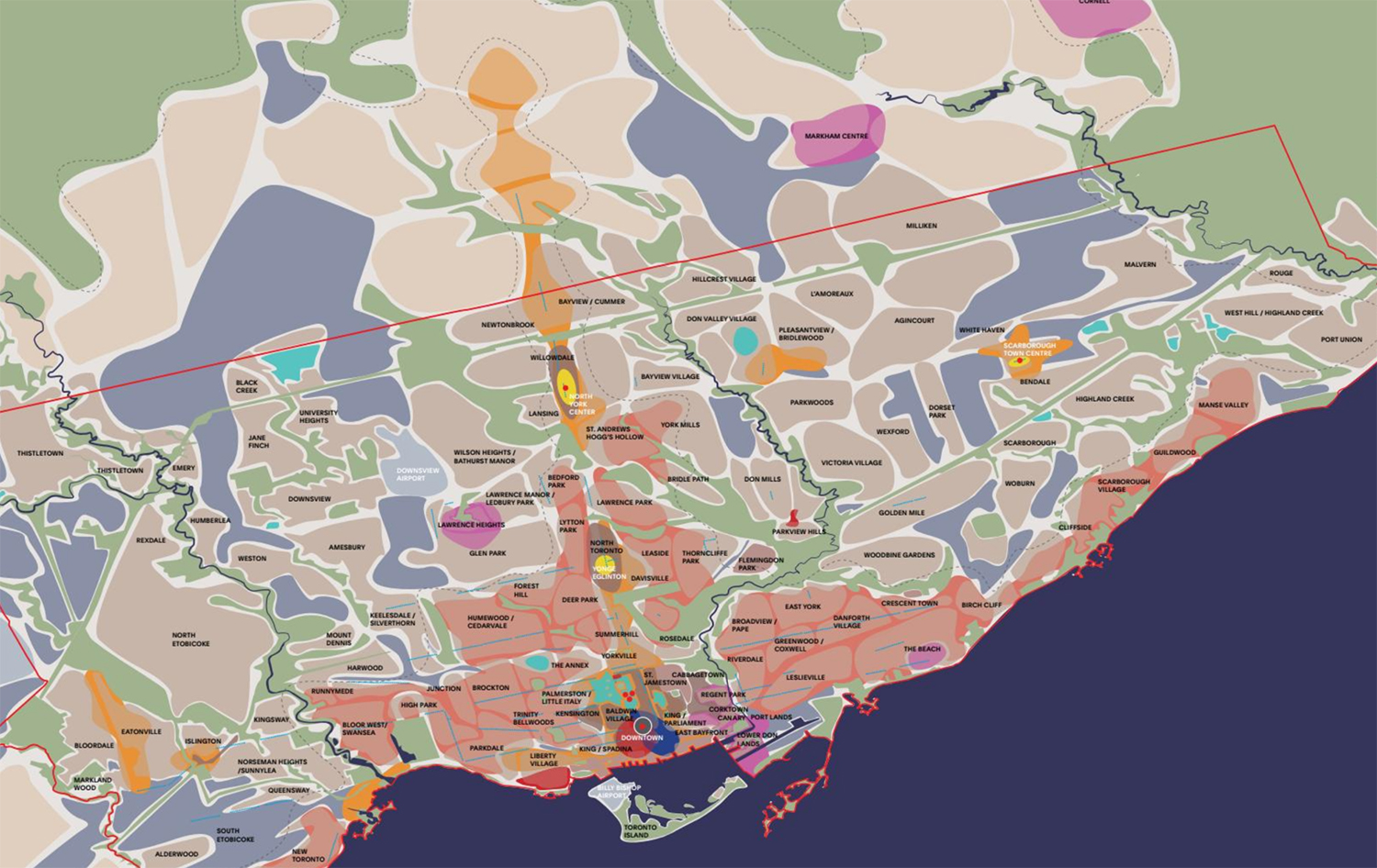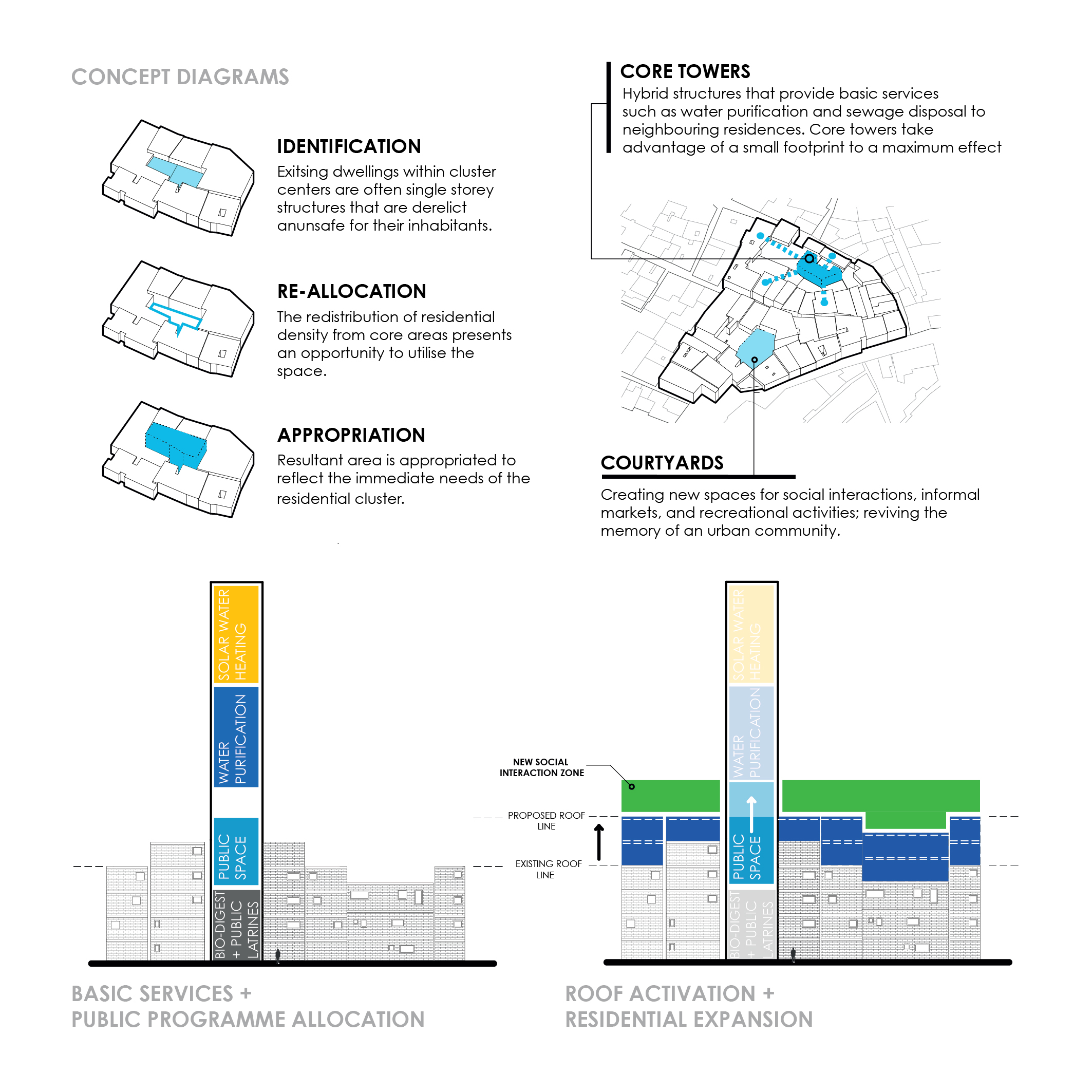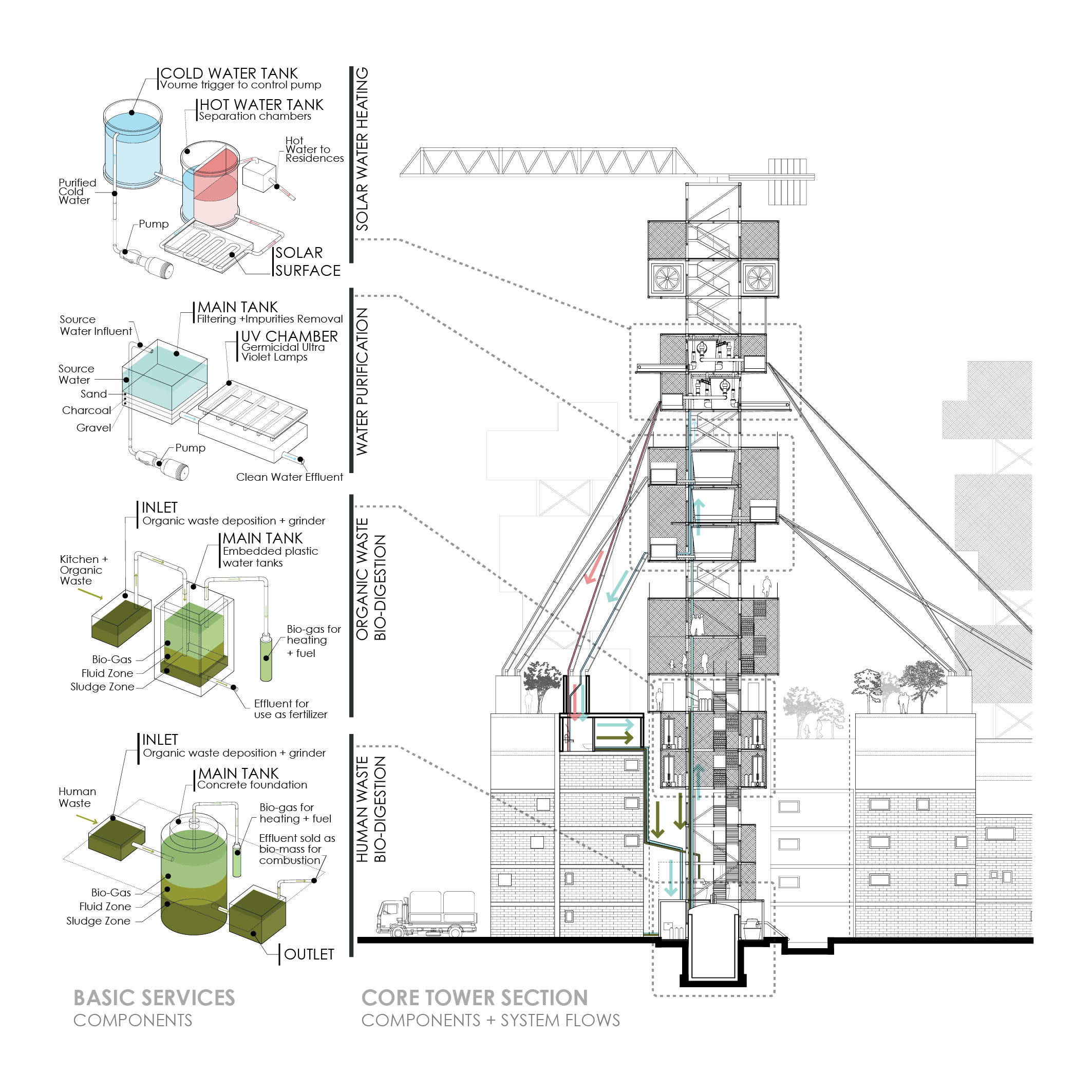In the fall of 1956, Fred Thompson, a young architecture student at the University of Toronto, found himself stranded in Sweden, unable to get back to Toronto in time for the start of school. How did he find himself in this predicament? Below is Thompson's letter to Professor Eric Arthur that recounts his adventures crossing the ocean in search of work, what he learned from this expierience, and why he wouldn't be able to make it to "New York in time to hitch-hike up to Dorset for sketch camp."
Thompson is a professor emeritus from the University of Waterloo, where he "made extensive study of the relationship between ritual and space, partcularly in Japanese culture." After graduating from U of T in 1958, he worked "in the office of Kyonori Kikutake from 1961-1964 and in the office of Professor Aarno Ruusuvuori from 1965-1968." He started teaching at the University of Waterloo in 1969. We are sharing this letter with his permission.
::::::::::::::::::::::::::::::::::::::::::::::::::::::::::::::::::::::::::::::::::
Goteborg, Sweden
September 19, 1956
Dear Professor Arthur,
I am writing you a letter from Sweden to try and explain why I will be late for university once more. I hope you will make allowance for my missing sketch camp and for being late for the opening of university this fall.
As you are probably aware, sir, I have very little money, and have only managed to put myself through college with the aid of bursaries. The result is that, when I decided to take you up on the idea of travelling, I had to do it in exactly the same manner as the student who went to Australia with limited cash. I remember your lecture to us in first year when you told us of the chap leaving Canada with only a few dollars in his pocket and working his way to Australia. Last year, I set out from the university with ten dollars in my pockets. I spent three weeks walking the docks in Montreal and constantly being told "NO" in various tones of voice. However, at long last, I got a job as a galley boy on a small Norwegian freighter and thus over to Germany. I landed in Germany with one dollar and twenty-five cents and set out for Sweden on one of the local trains. Needless to say, my finances were exhausted by the train trip to Goteborg. Then came the problem of food. Eventually, while looking for a place to sleep in one of the parks in Hamburg i came across a wishing well into which many well wishing Germans had thrown D marks. I removed my shoes and socks in a nearby bush and proceeded to re-imburse myself. From there on, I hitch-hiked to Goteborg, Sweden, where I had the good fortune to make friends quite rapidly. Unfortunately, there was no job to be had in Goteborg so upon reading of an American architect wanted in Stockholm, I took off with three sandwiches and a can of caviar which my friends had given me. In Stockholm, I was forced to walk four miles out to the architect's office because of lack of finances to use the tunelbana, and when the architect asked where he could phone me up in a couple of days, I was unable to give a precise answer. My place of living was Stockholm Central Station, or, to be more correct, the bench behind the hotel Centralen. Finally, however I managed to land the job and for the next four months I slept in my sleeping bag on the floor of the office. At the end of the summer, I returned to Goteborg to look for a job on a boat, and, after three weeks of walking the docks my friends were able to get me a job on S A L's Kungsholm as a first-class dishwasher. So back to university.
This year I set out again, only this time I was relatively wealthy. I had twenty-five dollars in my pocket. Again I walked the docks of Montreal, and, finally, after two and a half weeks, got a job as a galley boy on a small 2000 ton freighter. I landed in Rotterdam and then hiked up to Sweden to visit my friends. Then back down to where I lived on twenty cents a day until I was able to find a job working for architect Vigano for eight dollars a week. This afforded me two small meals a day with the exception of Saturday and Sunday when I was able only to buy one meal a day. Of course, I had no money left to send a letter home, until, finally, my friends in Sweden sent me some international postage coupons. It was a hard experience but one for which I am glad. Now it has come time to challenge the ocean once again in an effort to reach the other side. I tried to get on the September 19th sailing of the "Kungsholm" so that I could be in New York in time to hitch-hike up to Dorset for sketch camp. The attempt failed.
As you probably know, the sister ship of the "Kungsholm", the "Stockholm", collided with the "Adrea Doria" this summer with the result that the "Stockholm" has been in dry dock in New York. Now they are hoping to sail the "Stockholm" on October the 2nd, so that any available space on the "Kungsholm" was being used to take help over for the sailing of the "Stockholm". Thus it was impossible for me to go over with her on this voyage. Now I must wait here until either the 25th or the 28th when I hope to get a job on a freighter. This means that once again I will be late for sketch camp.
I do hope that I have not over done what you suggested in your lecture in first year, for, to be quite frank with you, I don't think that one can travel too much or know too much of how others live.
I do not do my travelling so much to "see" as to stop and live with other people, to adopt their ways of life and to work in their vernacular. It is so very different from reading a book and trying to adopt the beneficial things from other ways of life to our own way of life. I would much rather live the lives of these other people in their own way and become aware of why they have the way of living they have. For this reason I am inclined to think that Kidder Smith in both of his books Sweden Builds and Italy Builds looked at the conditions with too much of an American eye, and too little understanding for what the people themselves were used to and really felt was right. For example, I believe that in his book Italy Builds he complains of the fact that in some housing for the poor there are no elevators, and thus mother has to climb six stories with the groceries. I will agree that from the point of view it is a long way to go, but the poorer class of Italians don't seem to mind, and the groceries are usually raised to the flat by a little basket lowered over the balcony on a long rope.
I must admit that this has led to a great deal of confusion on my part. Yet the satisfaction of awareness of these things rather than of the published word is what makes me search for what is true for our country. I am still young an immature in all these things but searching, and, for that reason, I would never give up these last two summers of travelling.
As you see sir, in my wanderings and searchings, I have managed to err twice in that I will be late for the opening of university once again. I do hope that because of my financial insecurity I will be able to receive some consideration for my lateness.
Fred Thompson
::::::::::::::::::::::::::::::::::::::::::::::::::::::::::::::::::::::::::::::::::
Professor Eric Arthur later published this letter in Architecture Canada, writing "I publish it partly for its interest, and, partly as a public penance for my own sins. My guilt is apparent, but I am glad to report that Mr. Thompson is alive and in, apparently, robust health."
Photos, top: 1) Fred Thompson in more recent years, 2) image of a ship from a similar adventure. Courtesy of Fred Thompson




