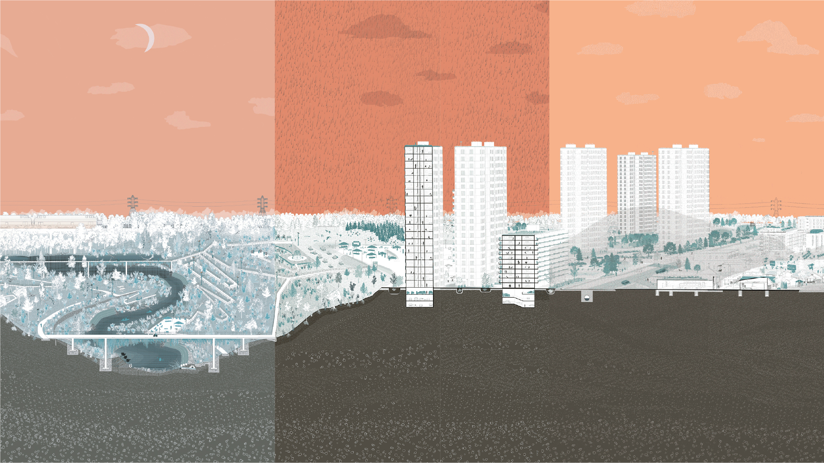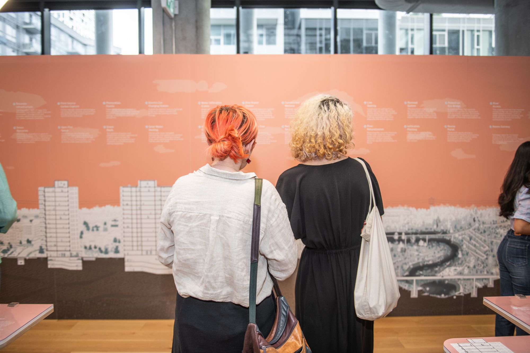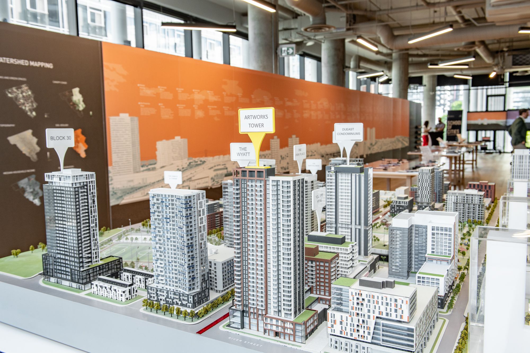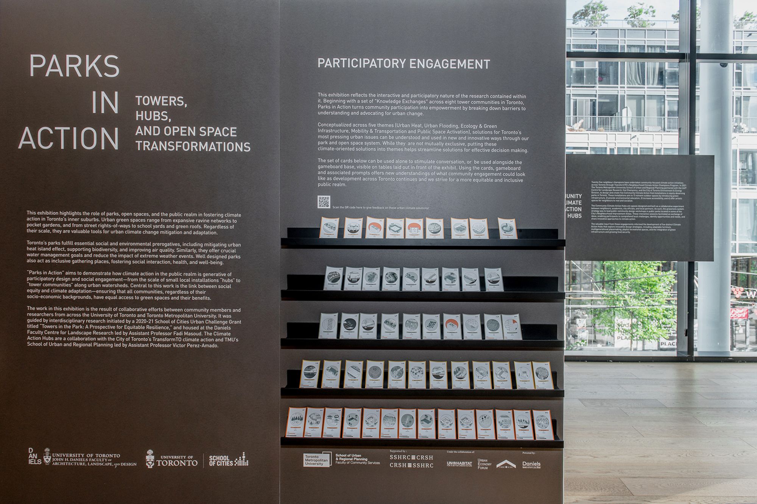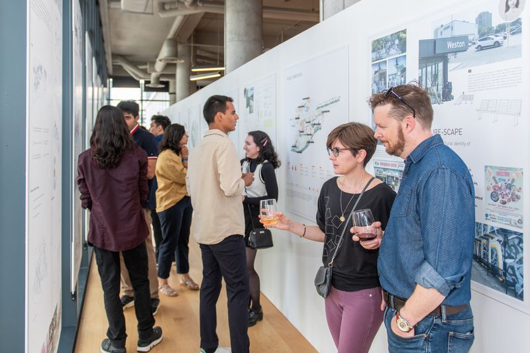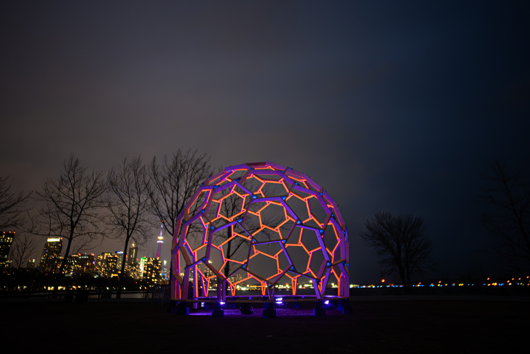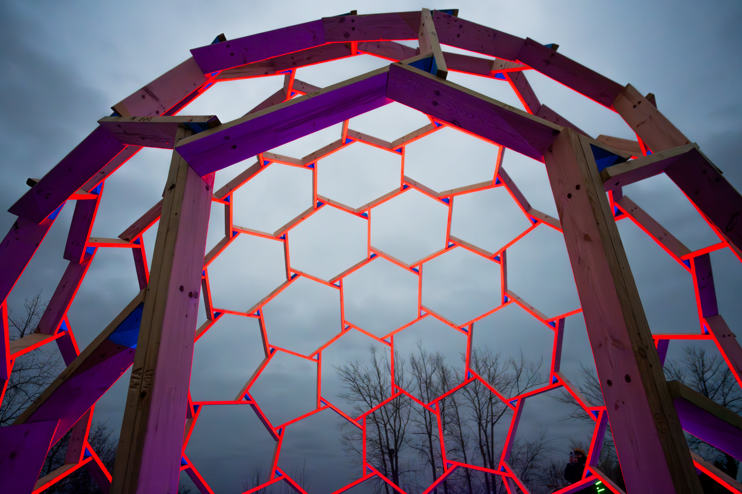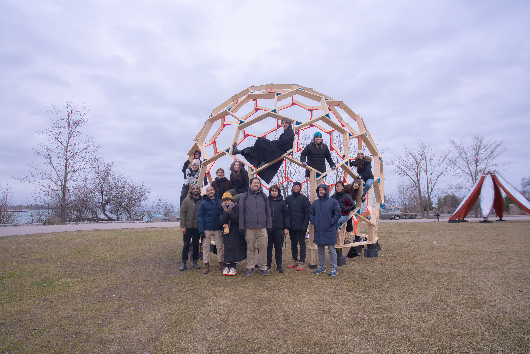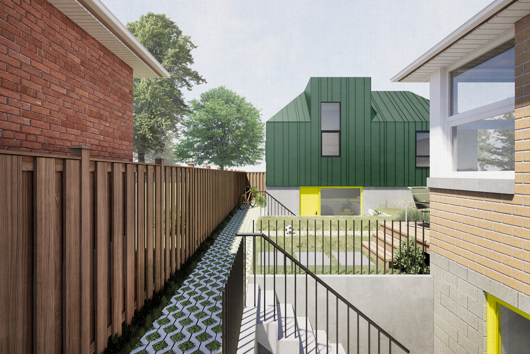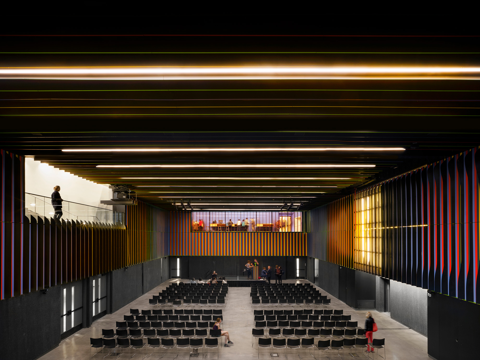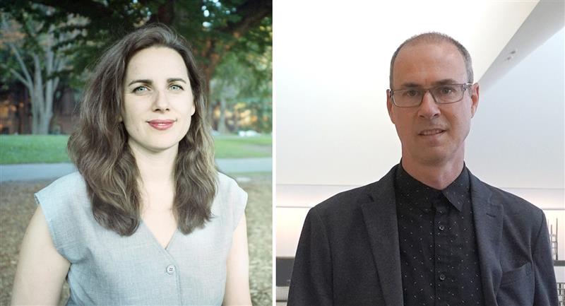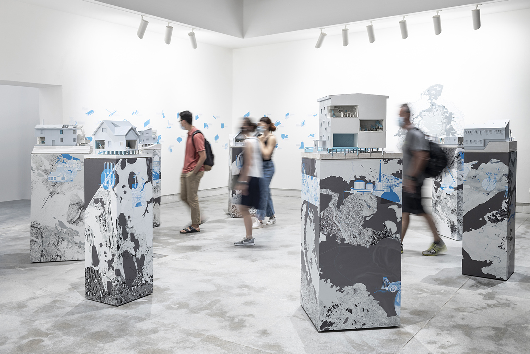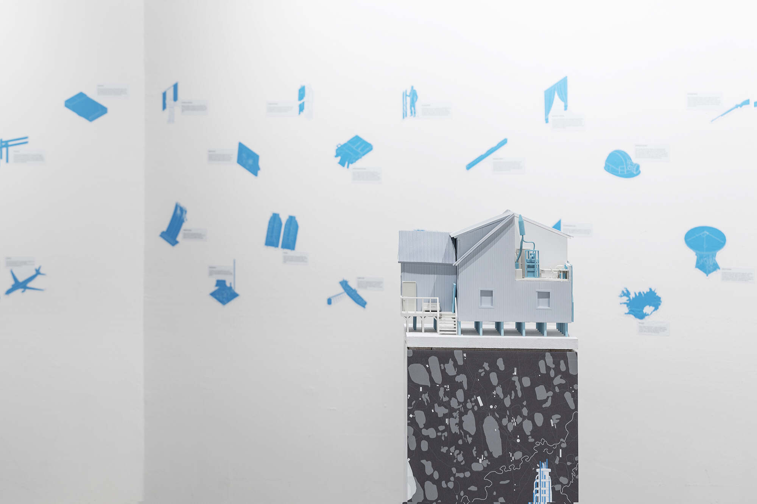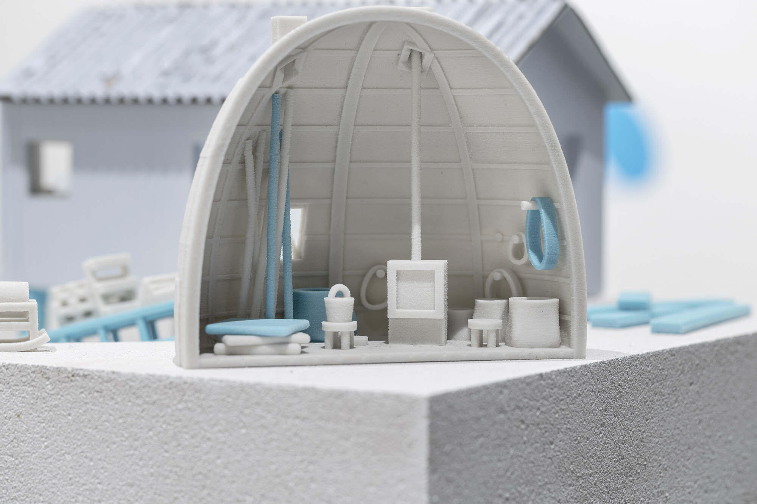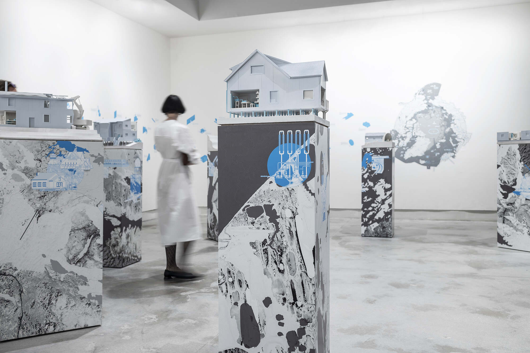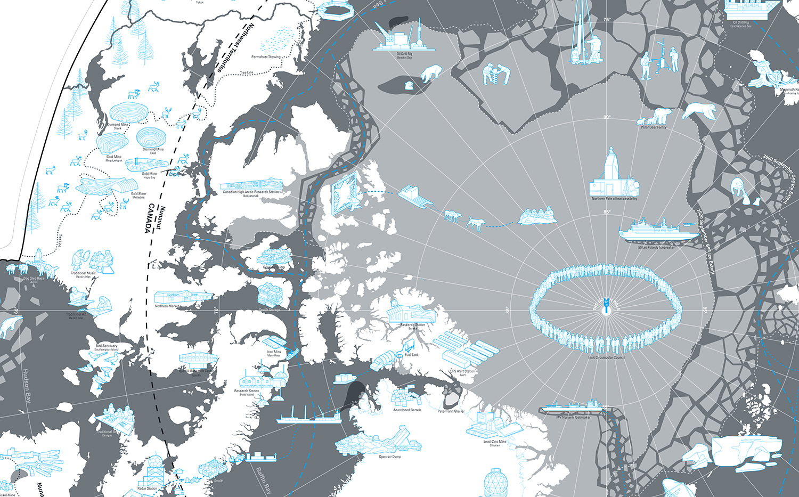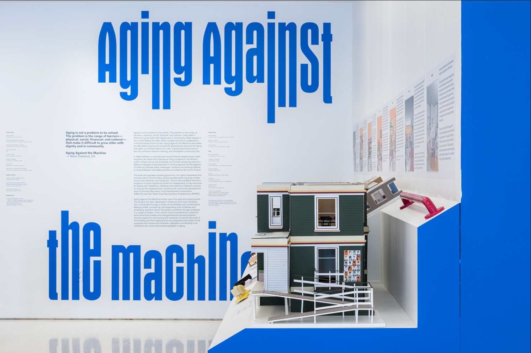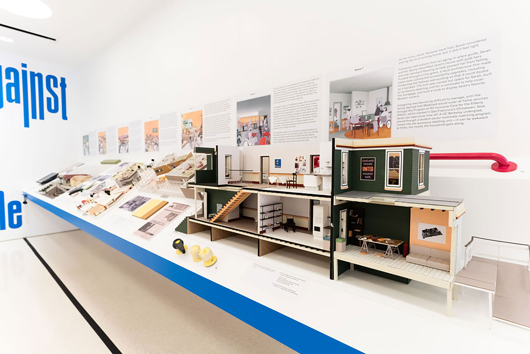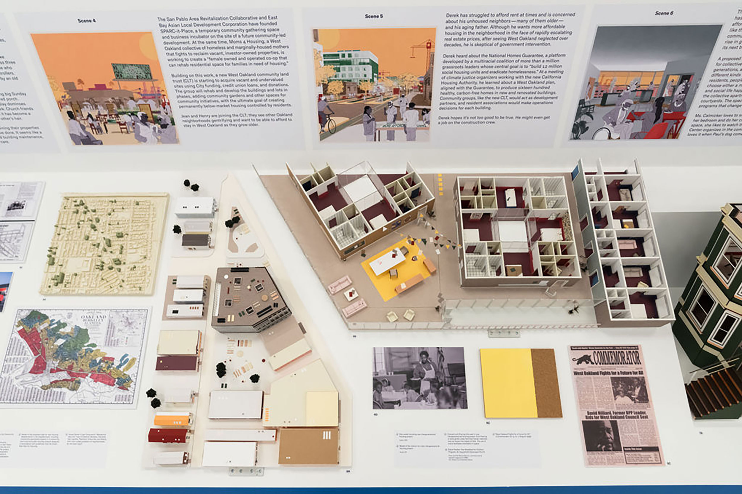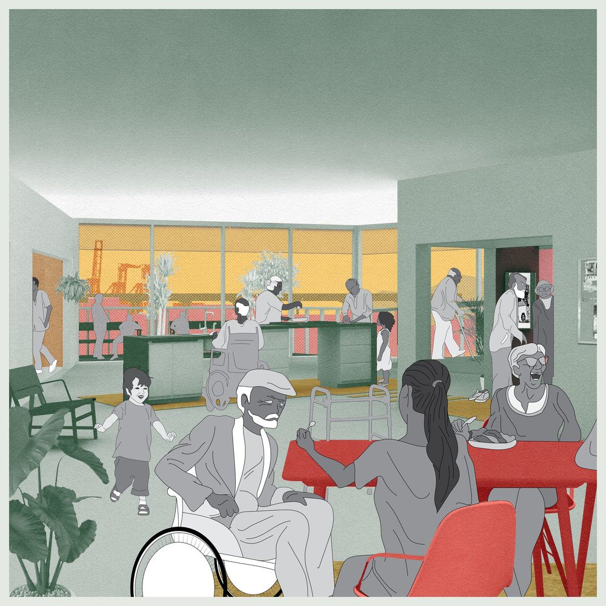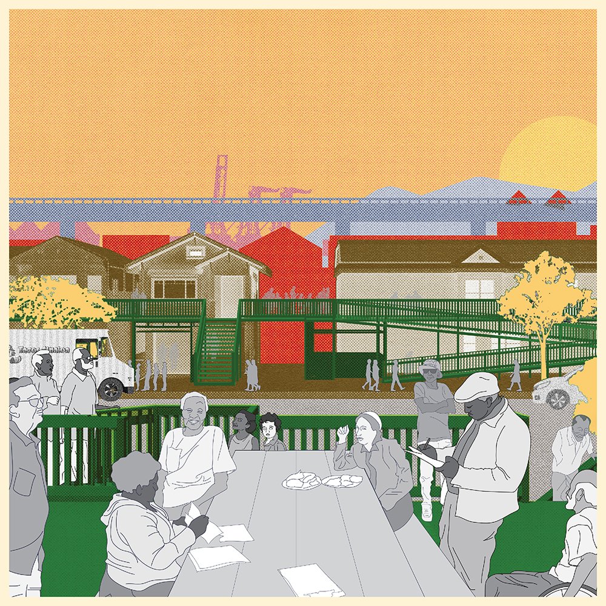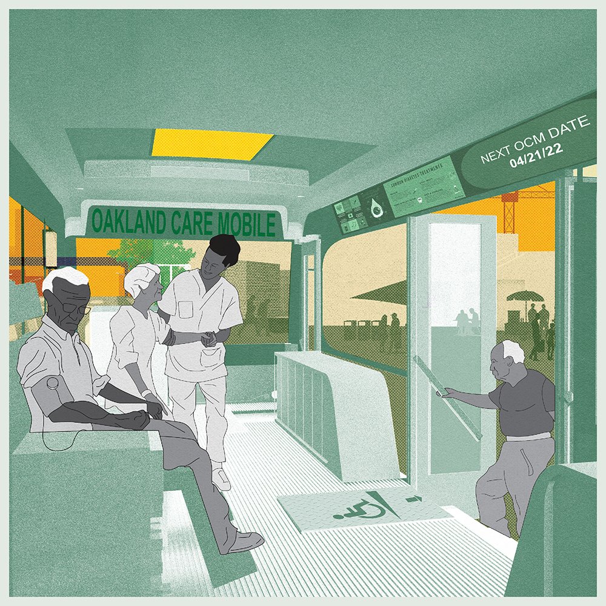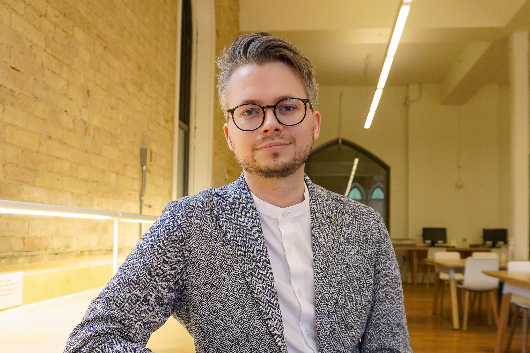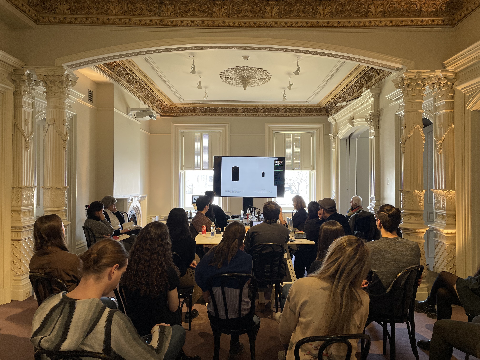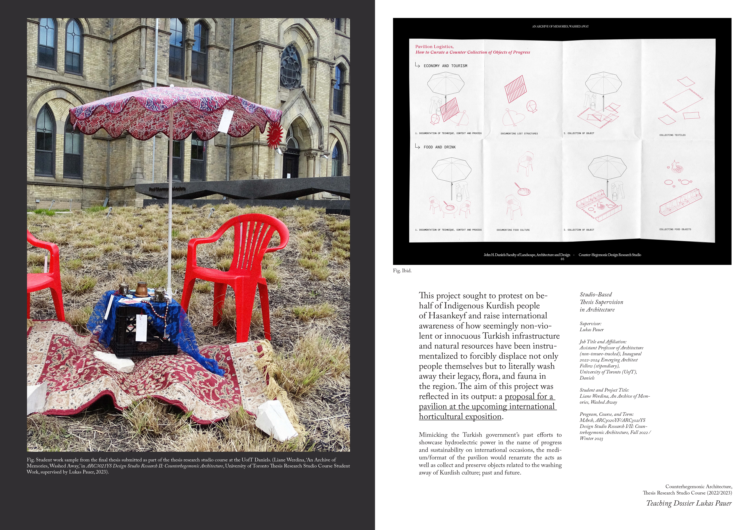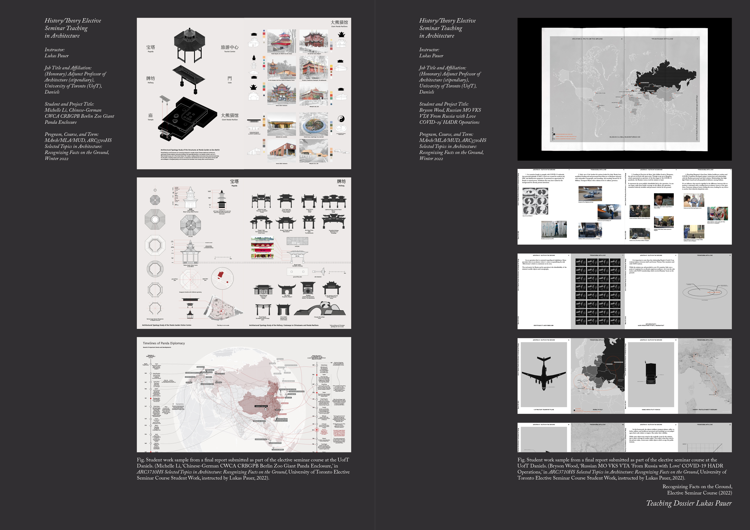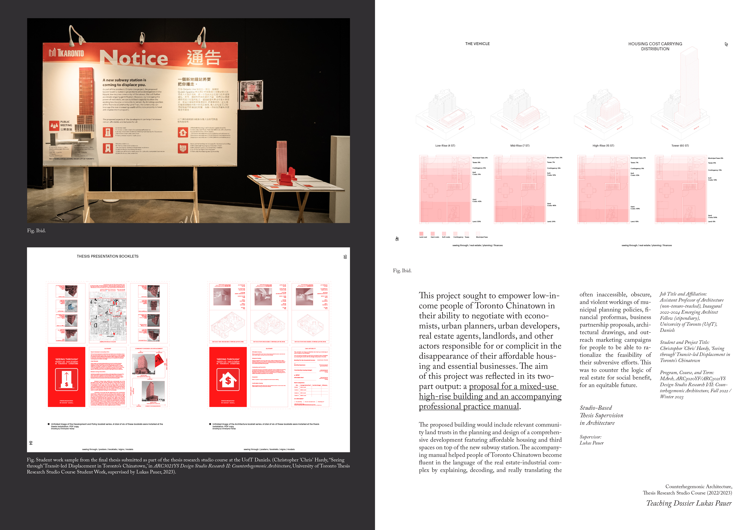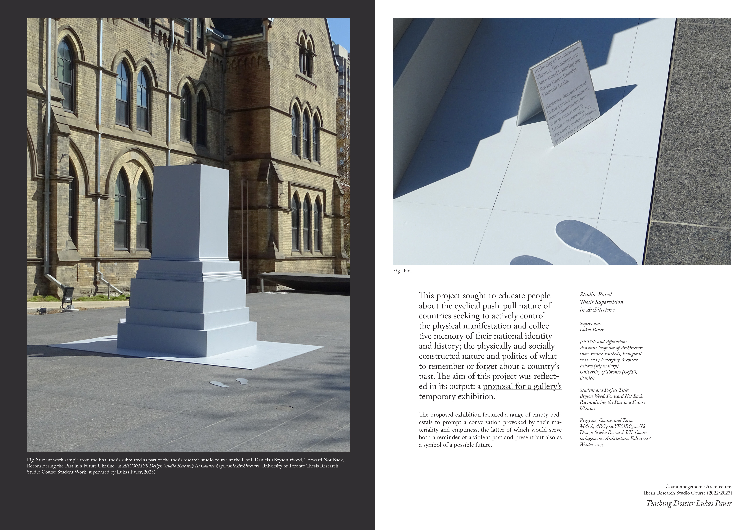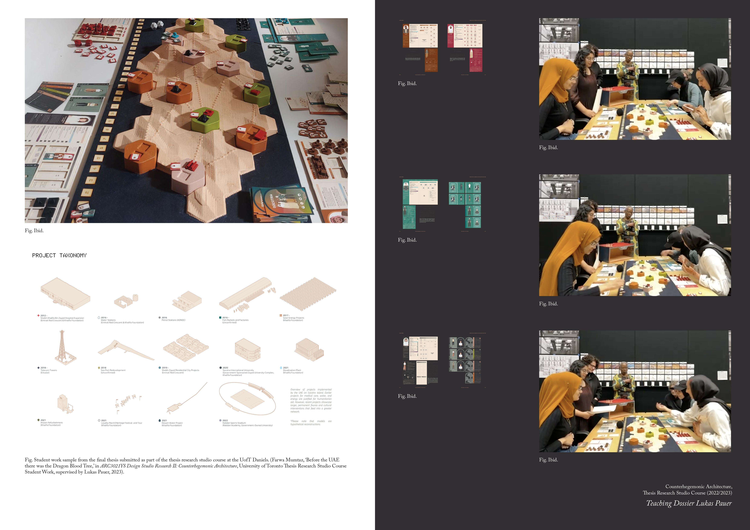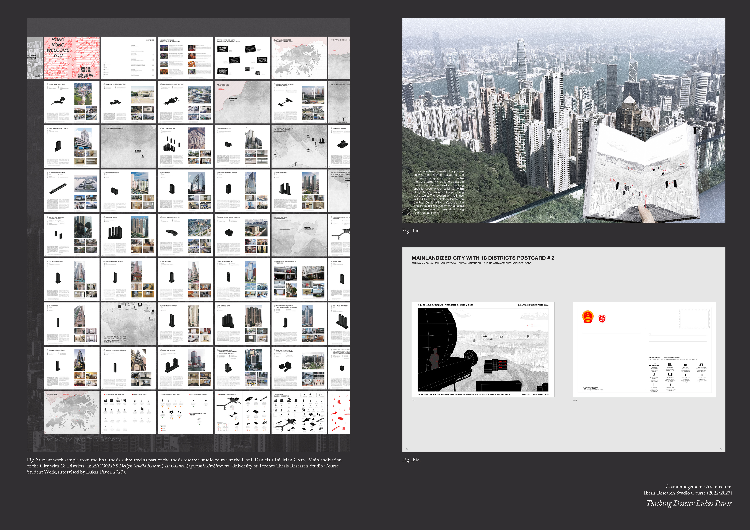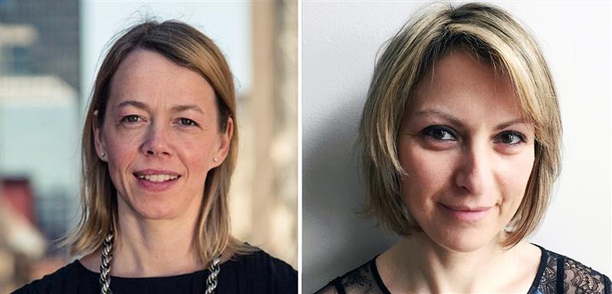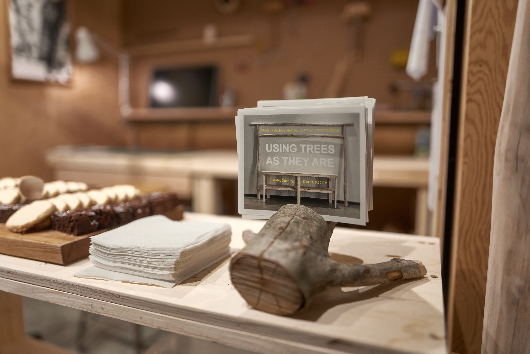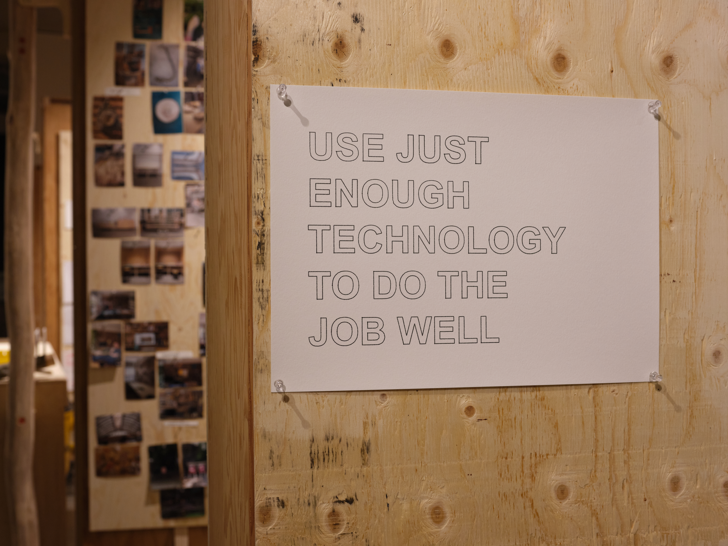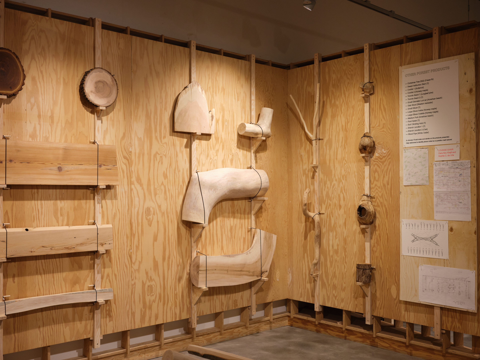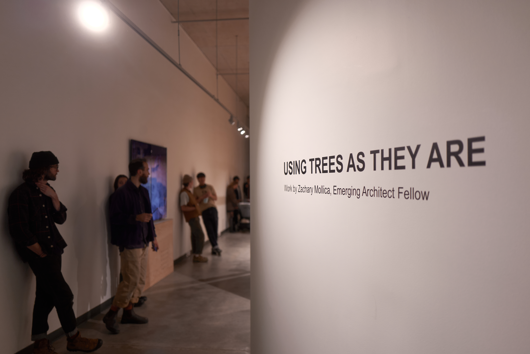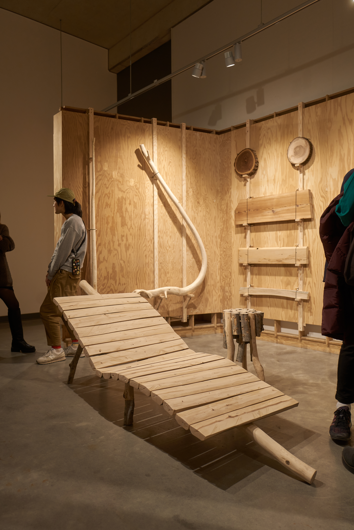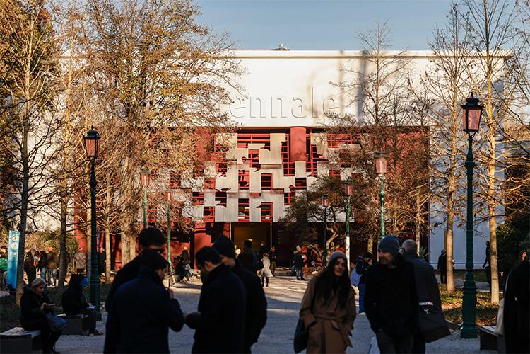
22.03.24 - Three Daniels Faculty members on 2025 Venice Biennale shortlist
Three members of the Daniels Faculty—Nicholas Hoban, Reza Nik and Phat Le—are among those on the shortlist of candidates vying to represent Canada at the 2025 Venice Biennale of Architecture.
Hoban (pictured below) is part of the Living Room Collective in the running to show in Venice. A computational designer specializing in the fields of digital fabrication, robotics and computational workflows, he is currently a lecturer at the Faculty and Director of Technology Services.
Led by biodesigner Andrea Shin Ling of ETH Zurich, the Living Room Collective is a group of architects, scientists, artists and educators who work at the intersection of architecture, biology and digital fabrication technologies.
The collective seeks to move society away from exploitative systems of production to regenerative ones by inventing design methods and processes that centre on natural systems.
The Living Room Collective’s proposed Venice project is an ambitious, large-scale living pavilion that utilizes materials embedded with biologically active, living cells in an architectural context.
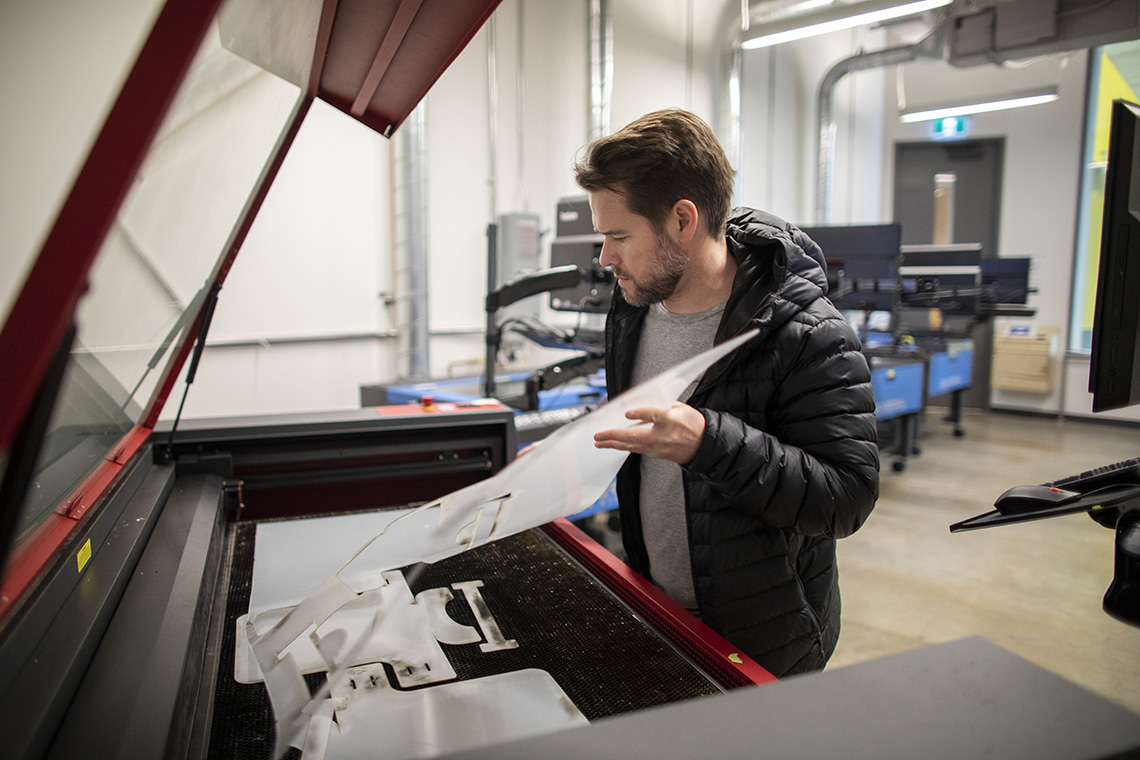
Nik and Le, meanwhile, are part of the Mixtape Collective aiming to show in Venice. Nik (pictured below) is an Assistant Professor in the Teaching Stream at the Faculty, while Le is a sessional lecturer at Daniels and alumnus of the school.
Composed of architects, urban planners, artists and cultural curators who are “passionate about exploring the intricacies of art, culture and the built environment,” the Mixtape Collective is “a diverse crew of cultural instigators who are leading the global discourse in architecture and urbanism as it intersects with and conveys the complexities of multidisciplined artistic expression.
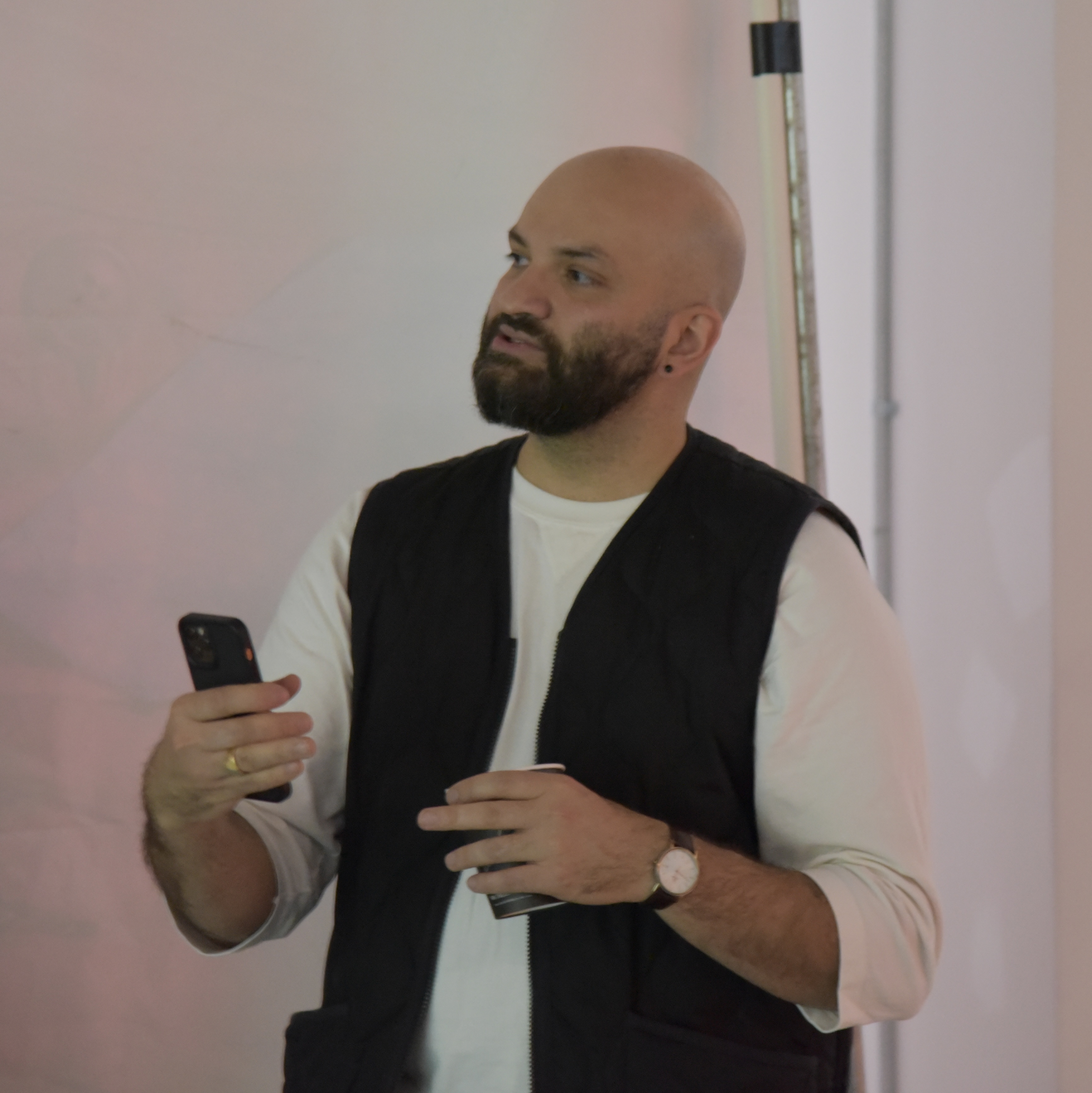
Seeking to answer the question of how “radical acts of listening and reciprocity [can] (re)imagine our sense of belonging,” the collective’s proposed Venice project “challenges the politics and policies of sound shaping our cities while learning from the sonic landscapes of Indigenous and marginalized communities as they offer alternative pathways to designing shared spaces of belonging, resistance and joy.”
In addition to teaching at the Faculty, Nik is the founding director of the experimental art and architecture studio SHEEEP. Le (pictured below) is also an architectural designer for the Infrastructure Institute at U of T’s School of Cities.
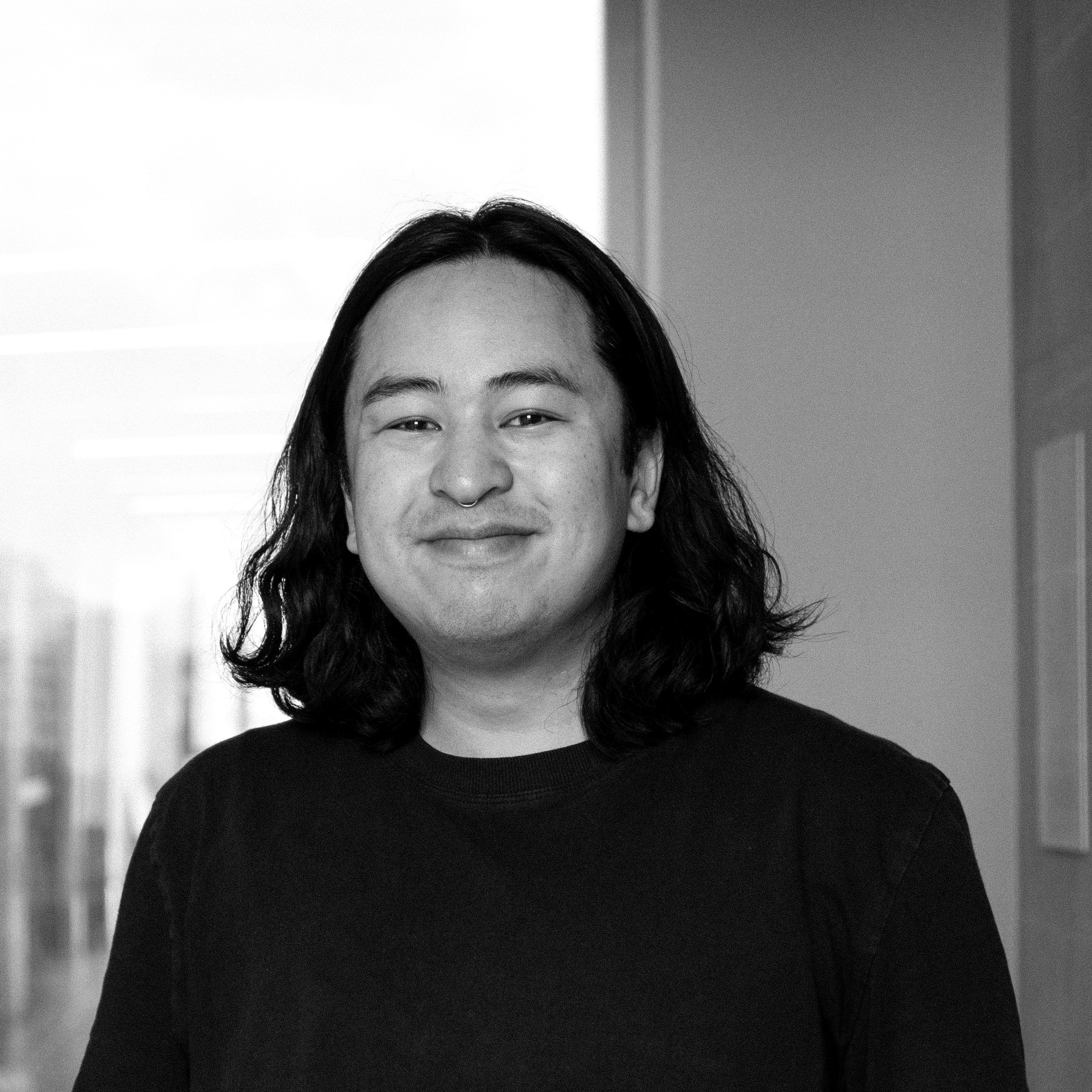
The 19th International Architecture Exhibition will be held in Venice from May 24 to November 23 in 2025. In December, it was announced that Italian architect Carlo Ratti would serve as Curator of the 2025 Biennale.
For a full list of the five shortlisted Canadian teams, visit the Canada Council for the Arts website by clicking here. The chosen team and proposal will be announced in May of this year.
Photo of Nicholas Hoban by Nick Iwanyshyn/U of T News. Photo of Reza Nik by Mohammad Bayati. The homepage and banner image depict the Venice Architecture Biennale in 2023.


