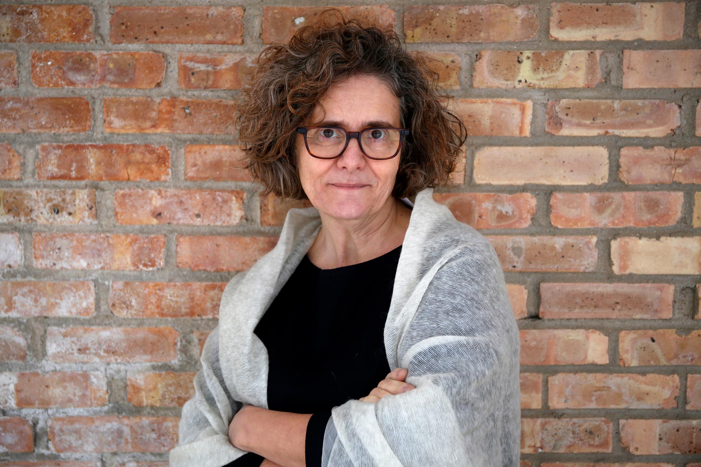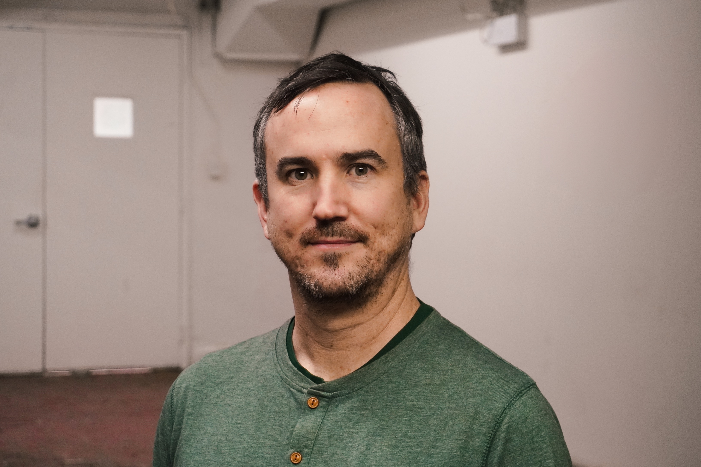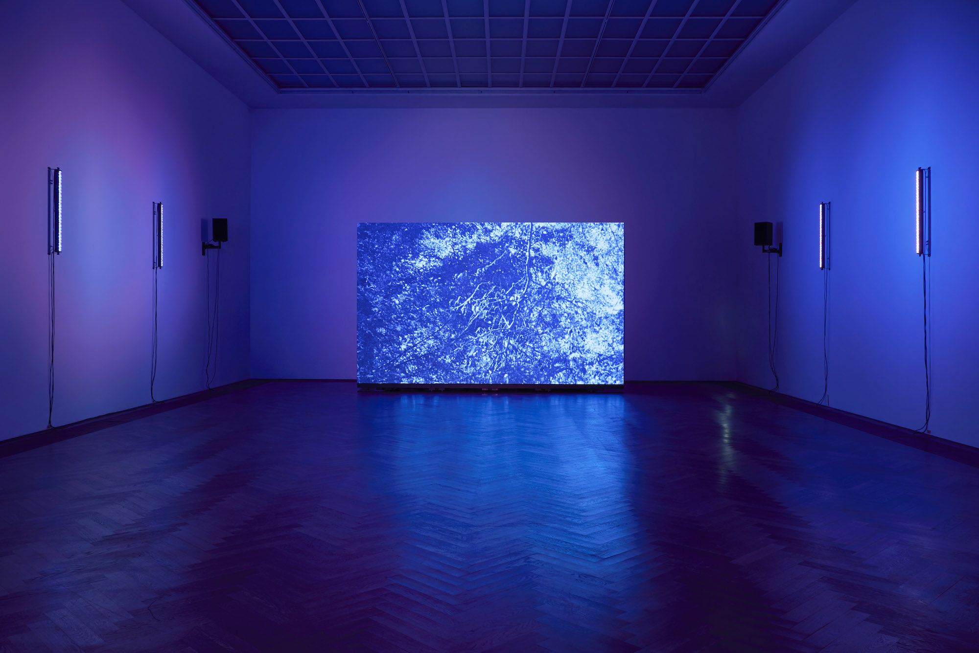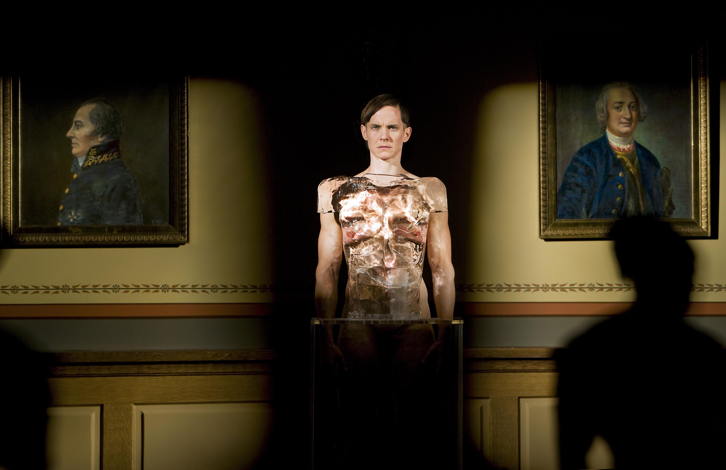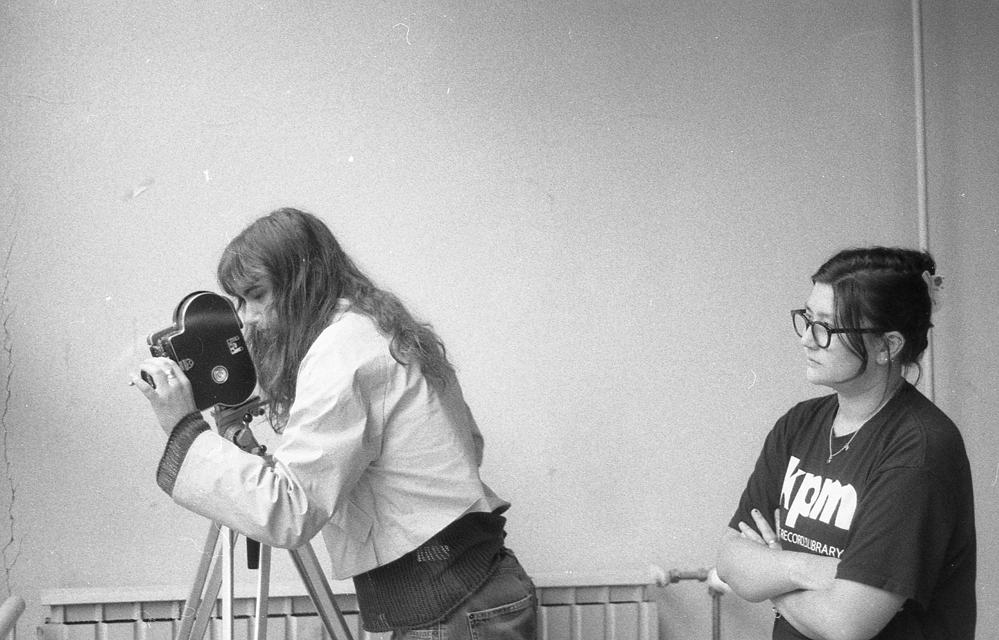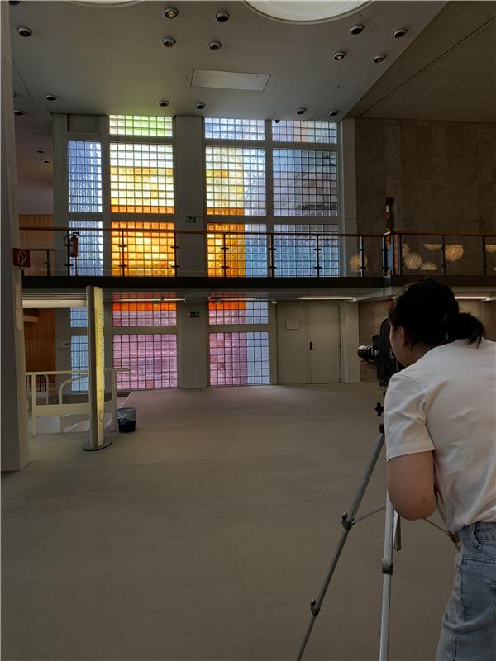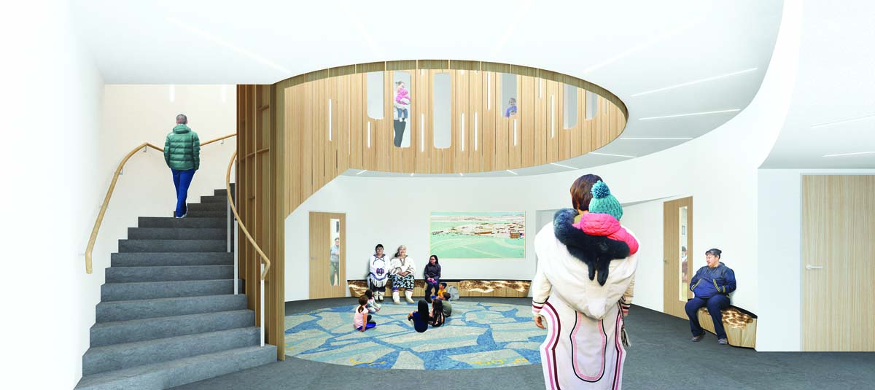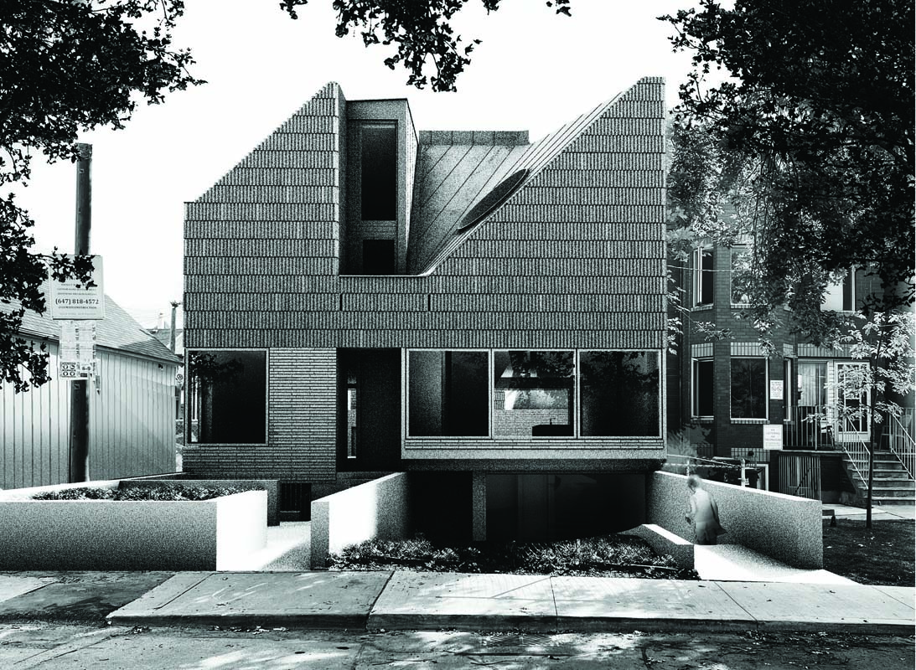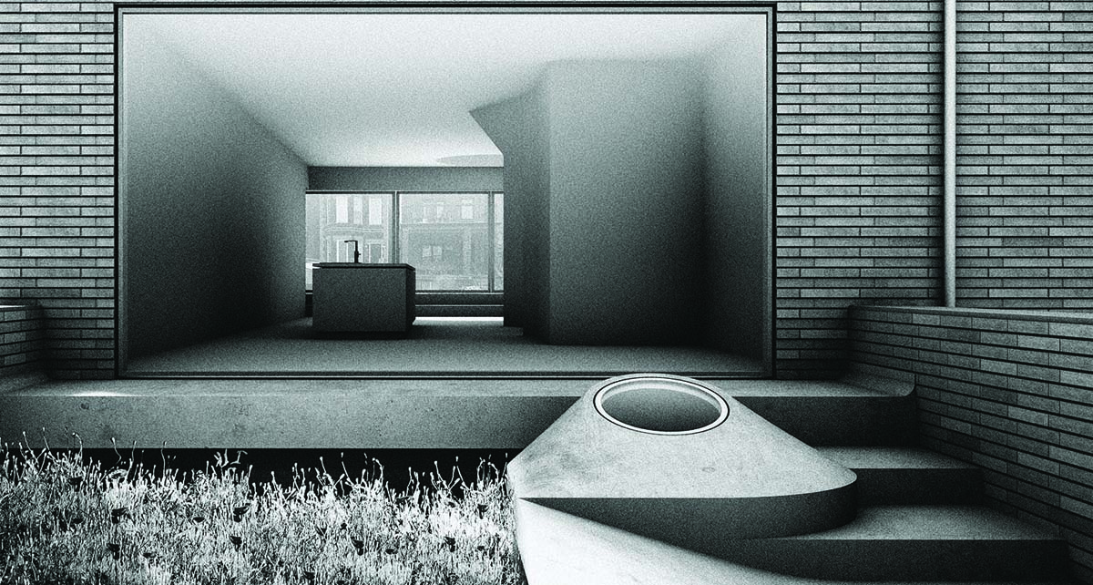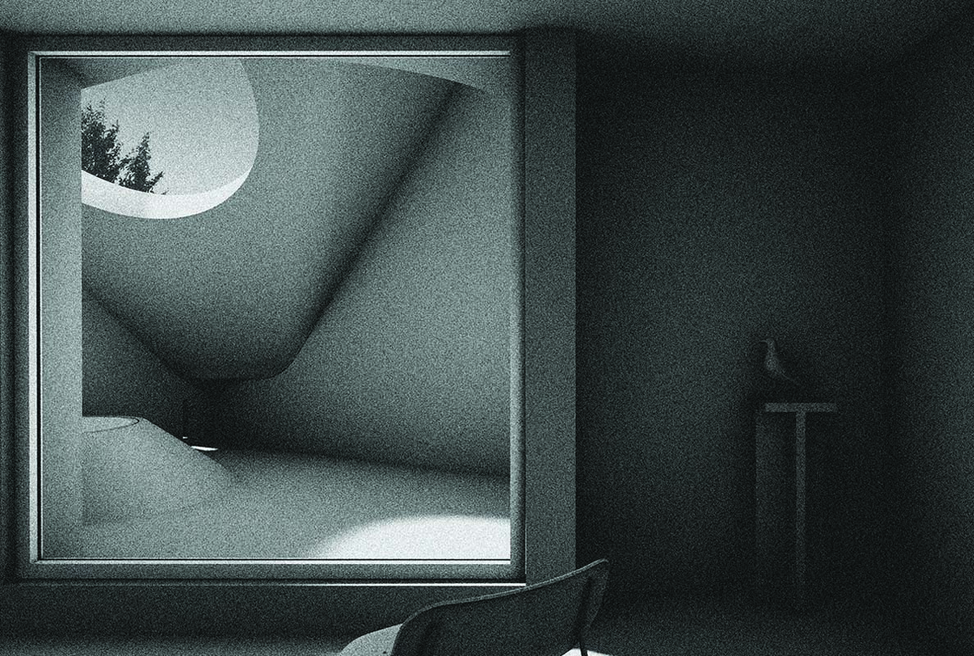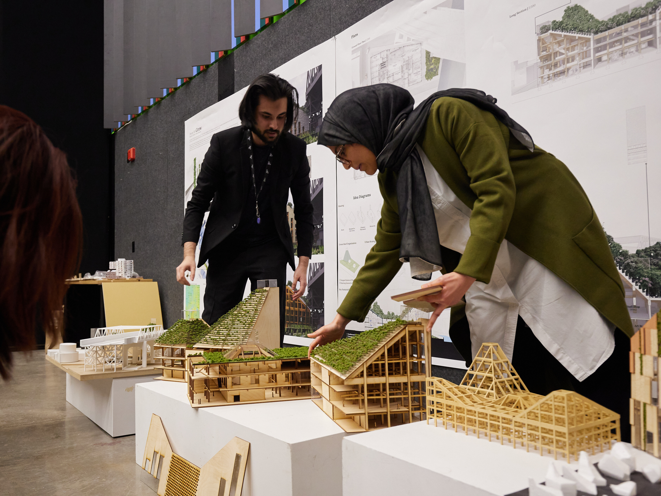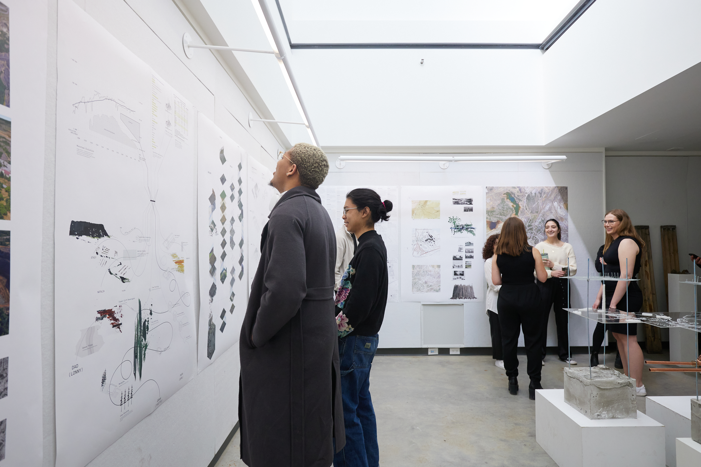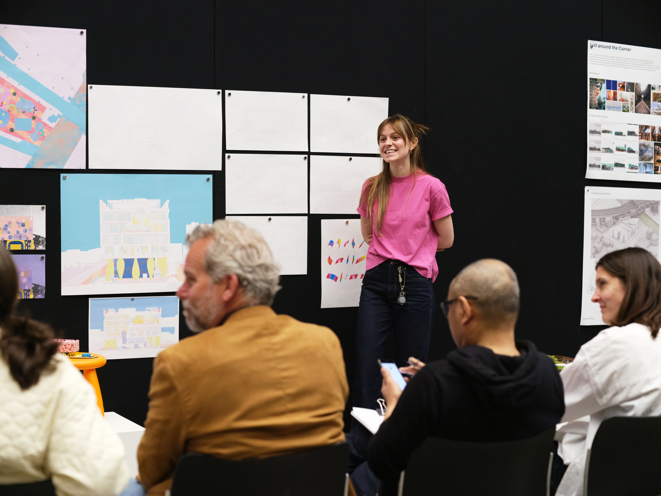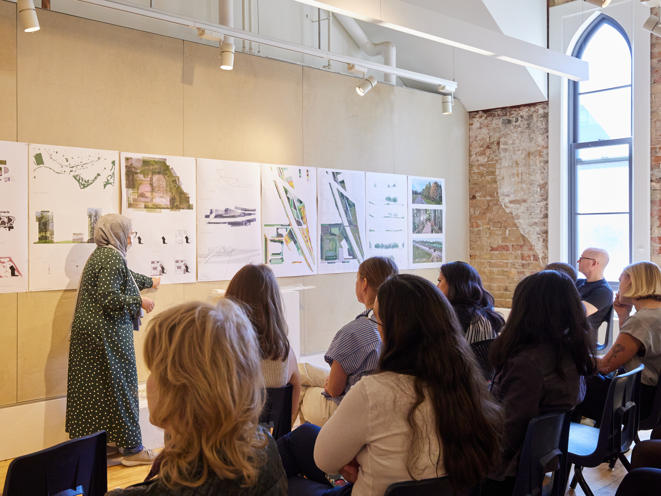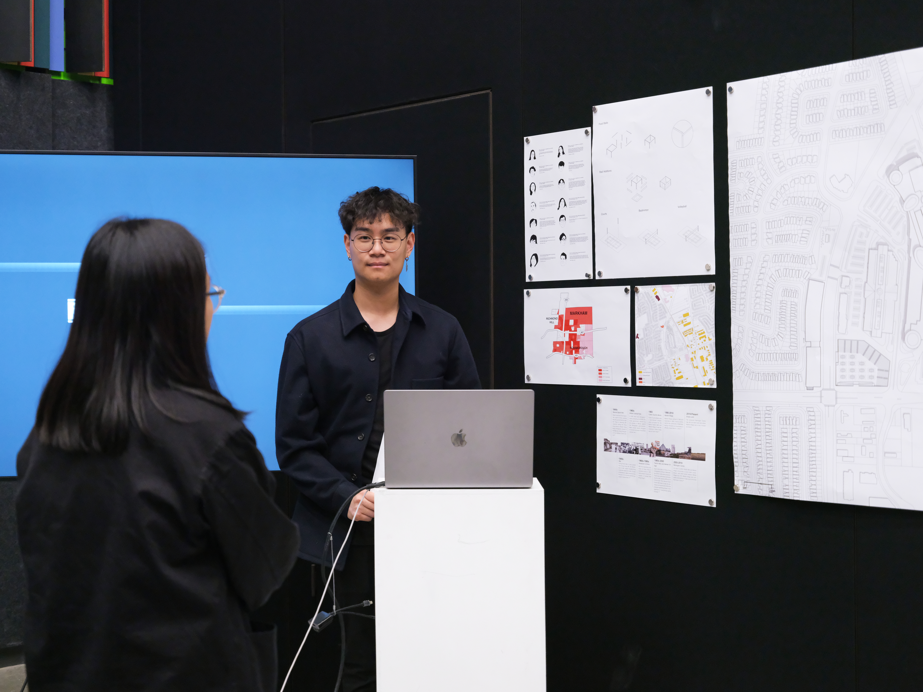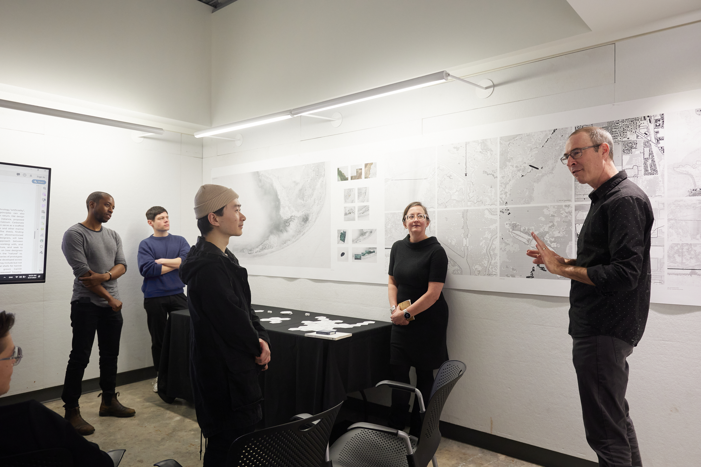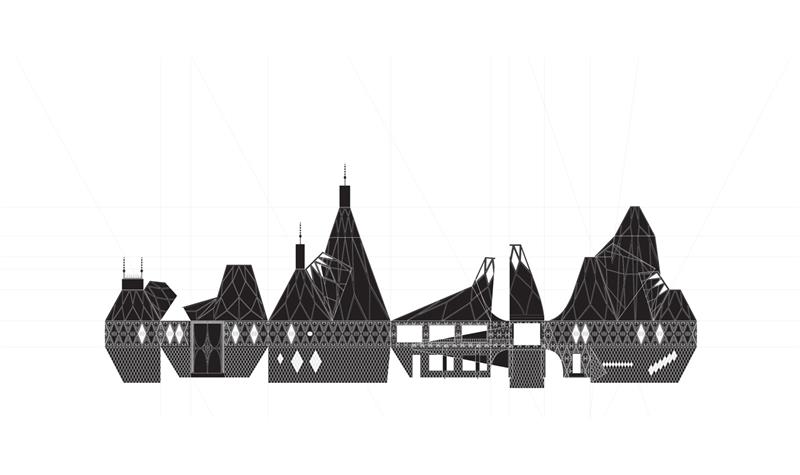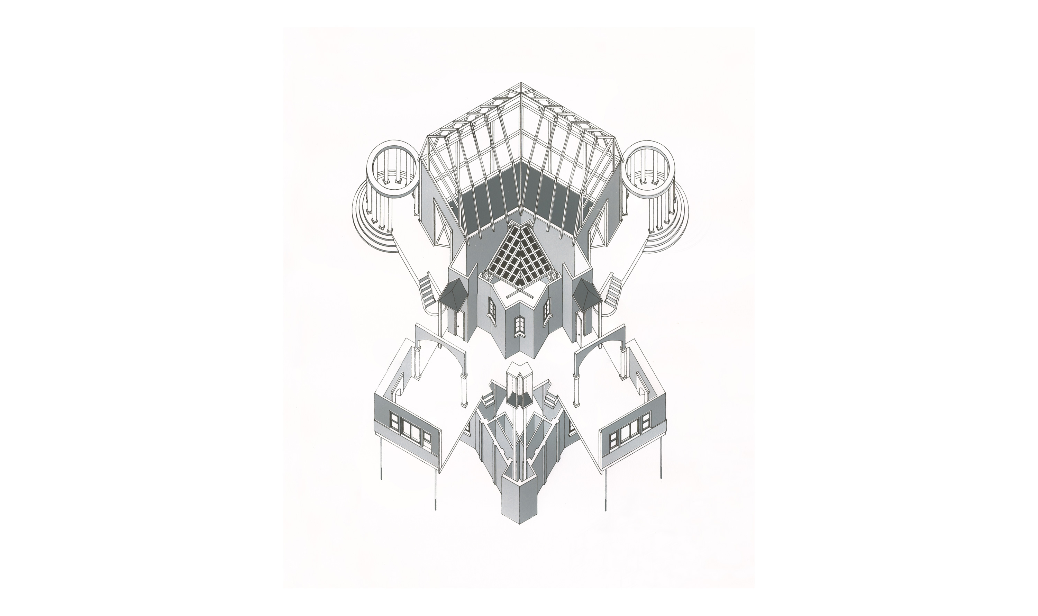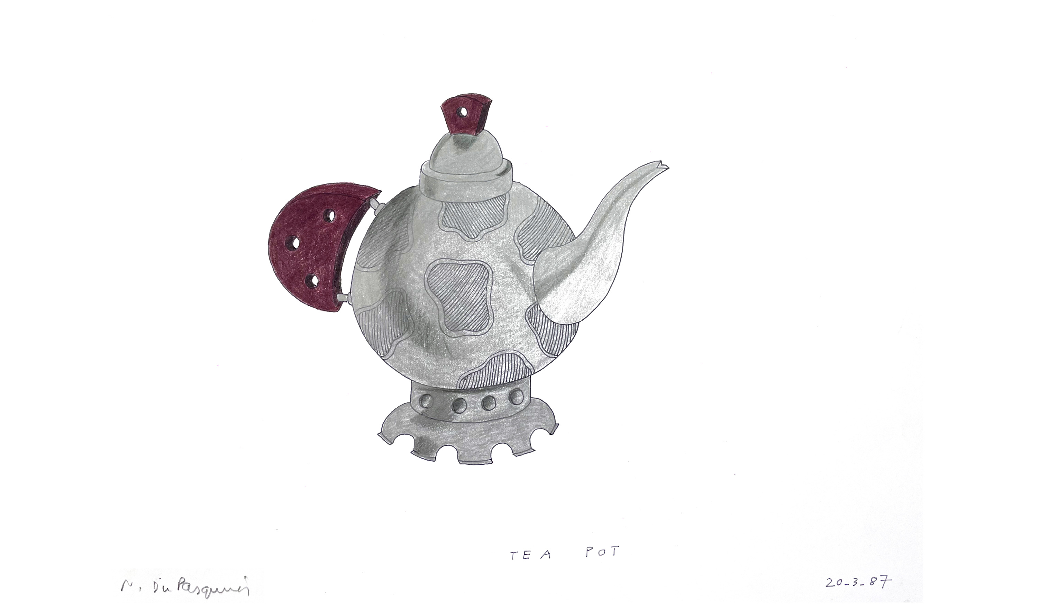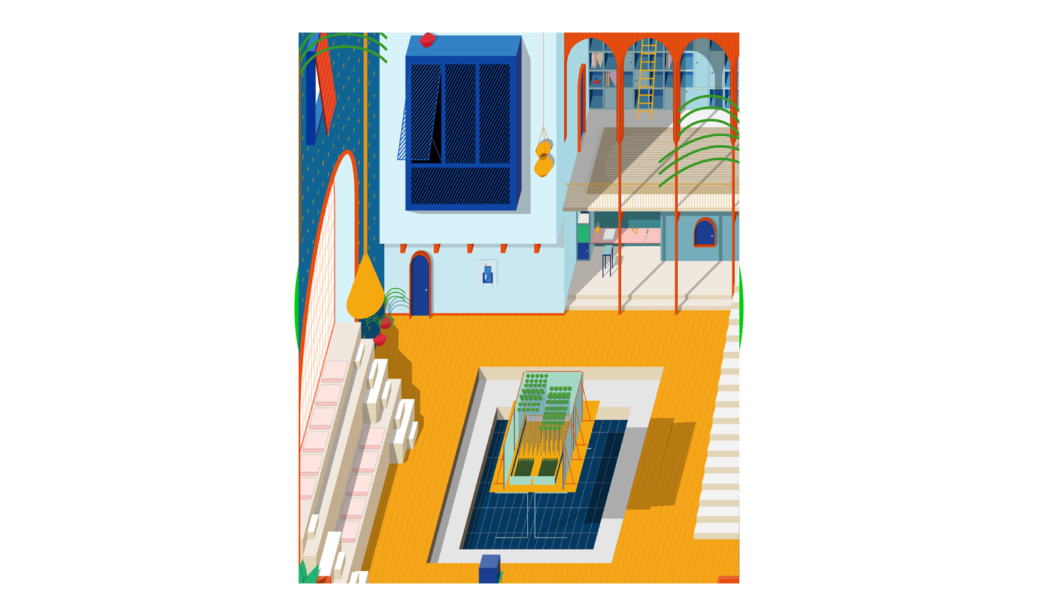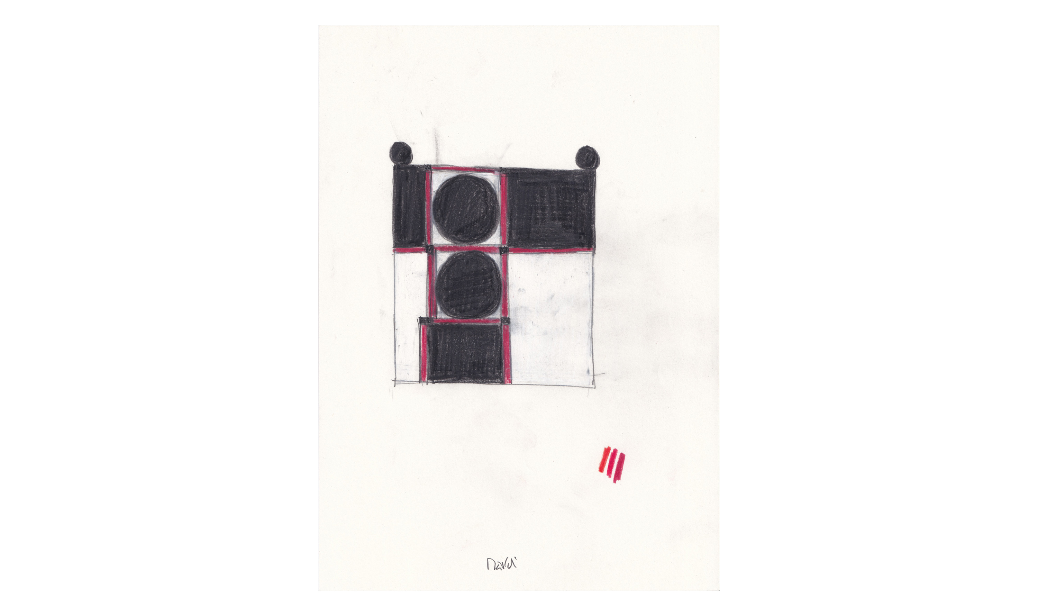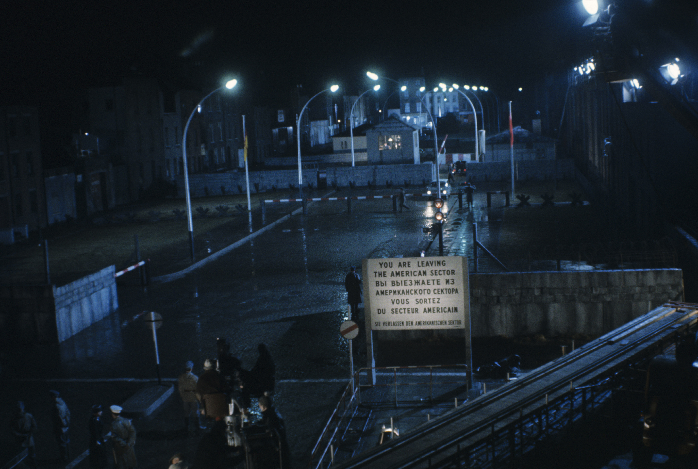
06.02.24 - Peter Sealy publishes essay on the Berlin Wall and its appearance in films
Assistant Professor Peter Sealy recently published the essay “Angel in No Mans Land,” which explores the Berlin Wall as it appears in films.
The essay is part of the Impostor Cities series, a collaboration between e-flux Architecture and the Museum of Contemporary Art Toronto within the context of its eponymous exhibition, which was initially commissioned by the Canada Council for the Arts for the 17th Venice Architecture Biennale.
Sealy begins his essay with the construction of an ersatz Berlin Wall in Dublin, Ireland for the 1965 Cold War thriller The Spy Who Came in from the Cold. This cinematic version of the Berlin Wall barely resembled the original, but this hardly mattered: The presence of cinder blocks, barbed wire and a sign declaring “You are now leaving the American sector“ was all that was needed to convince audiences they were looking at Berlin and not a market square in Dublin.
One hundred and fifty-five kilometres long, the Berlin Wall stood from 1961 to 1989, providing the most tangible manifestation of the “iron curtain” that divided Eastern and Western Europe during the Cold War.
For Sealy, “that part of Dublin could credibly stand in for part of Berlin...highlights the extent to which certain stereotypical features of Berlin’s Cold War landscape circulated around the world through film, television and other media, to the point that an idea of Cold War Berlin, removed from the immediacy and materiality of any actual place, took hold in the global imagination.”
Sealy documents other instances in which the actual Berlin Wall was used for filming—often with a twist. For one scene in the 1983 movie Octopussy (an otherwise forgettable James Bond film, notes Sealy), the crew painted over the ubiquitous graffiti covering the wall’s western face so that it could stand in for its inaccessible, eastern side. As Sealy argues, “one part of the wall stood in for another very different part, at least partially modifying its material condition and meaning in the name of cinematic illusionism.” After filming was complete, the crew left their own mark, painting “007 Was Here” on the whitewashed wall.
Using films to explore Berlin’s global image is one of Sealy’s passions. Last summer, he led a group of 18 Daniels students to Berlin for a summer course entitled Berlin, A City in Film. He will return with another group of Daniels students in August 2024.
Read the essay online or download a PDF.
Banner image: Philippe Le Tellier, shooting of the film The Spy Who Came in From the Cold, 1963. Source: Paris Match Archive. Courtesy of Getty Images.


