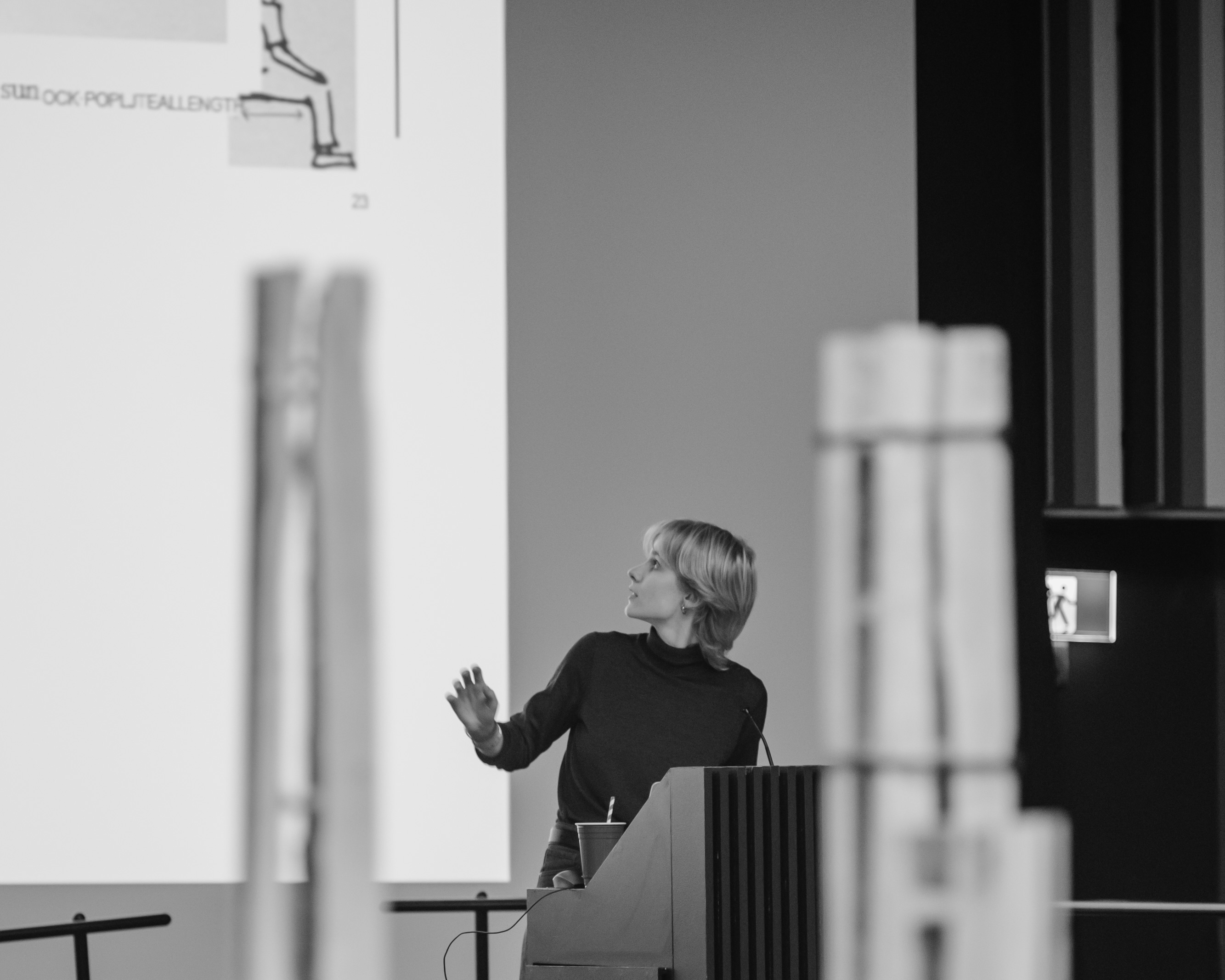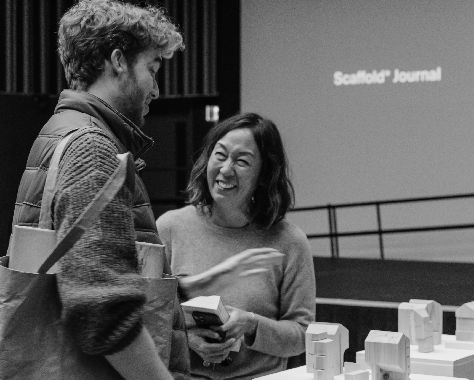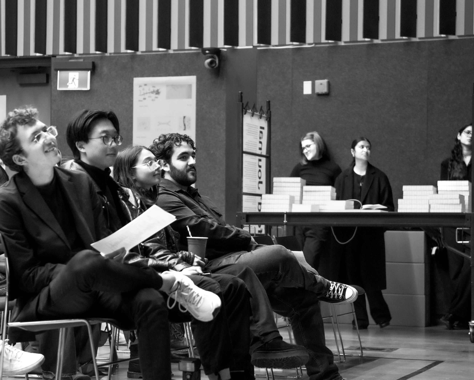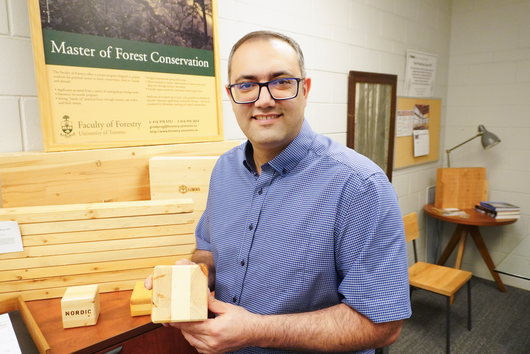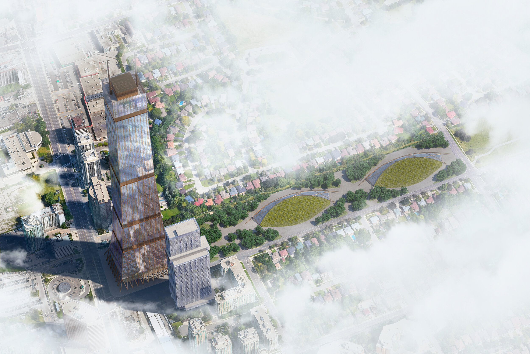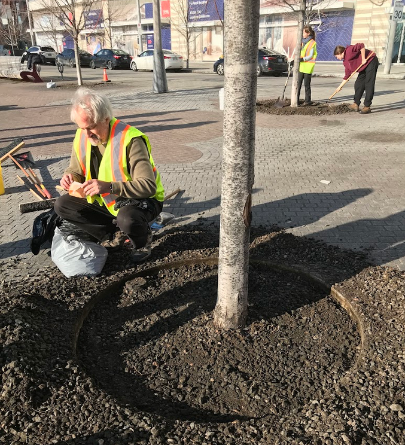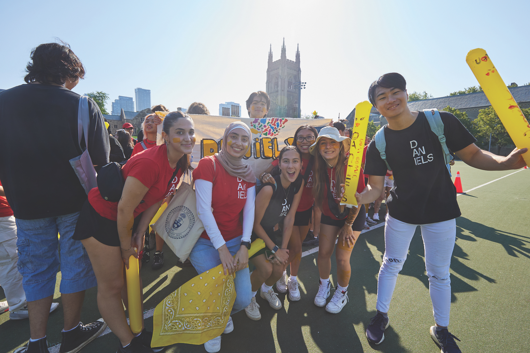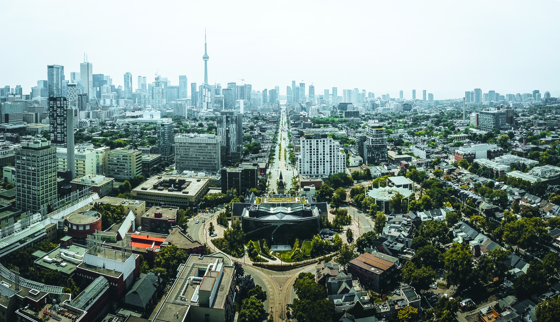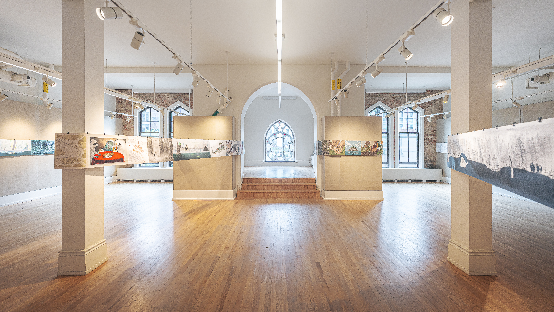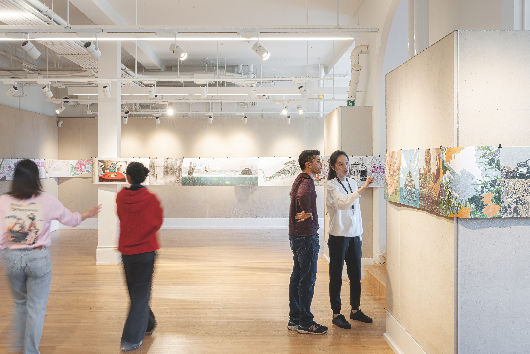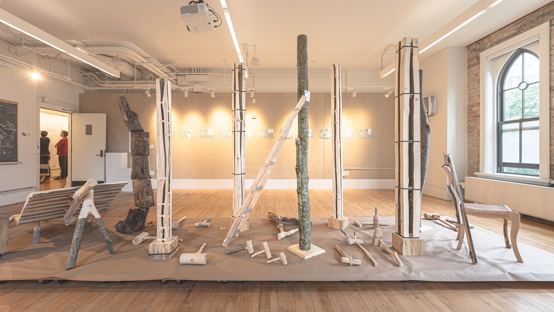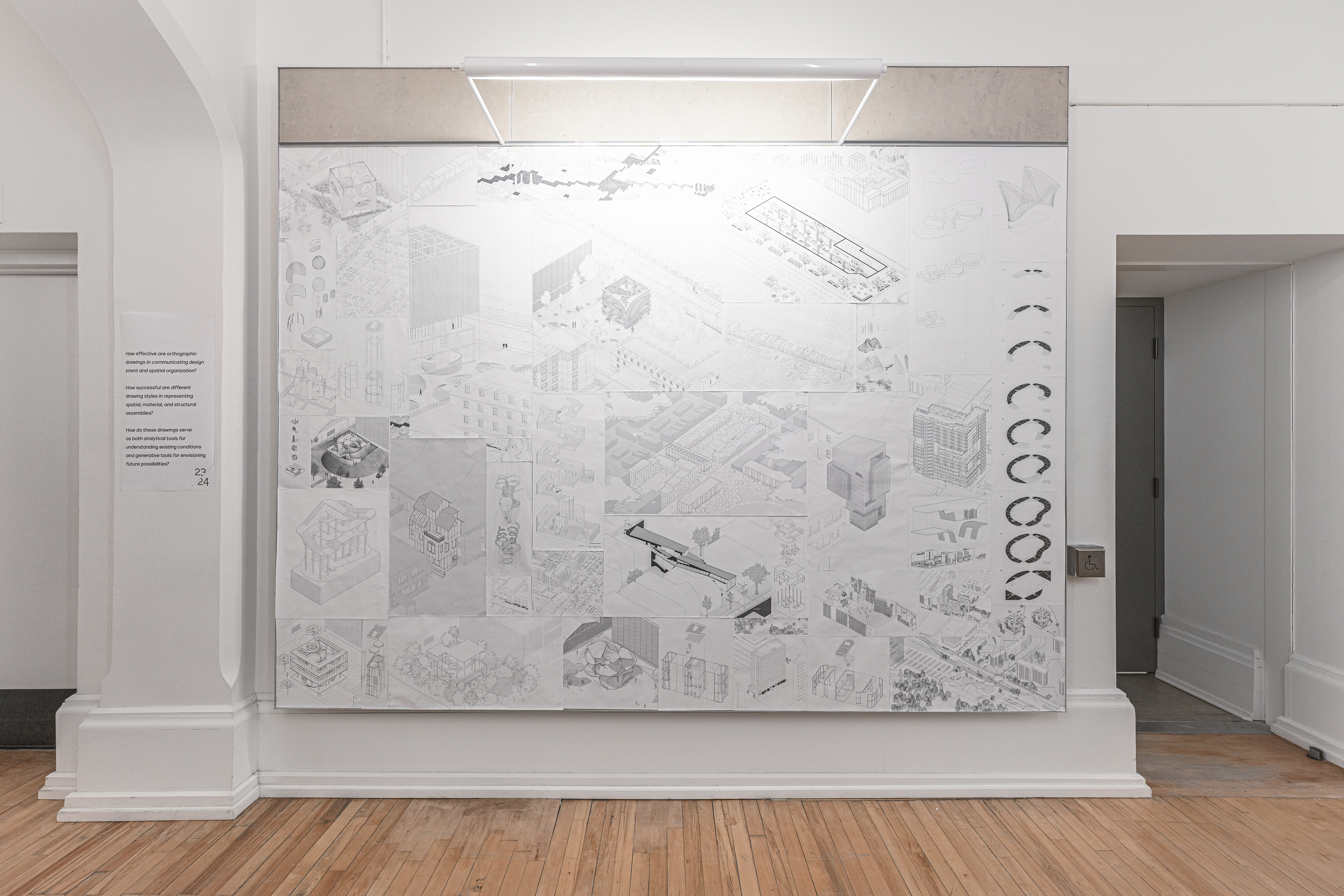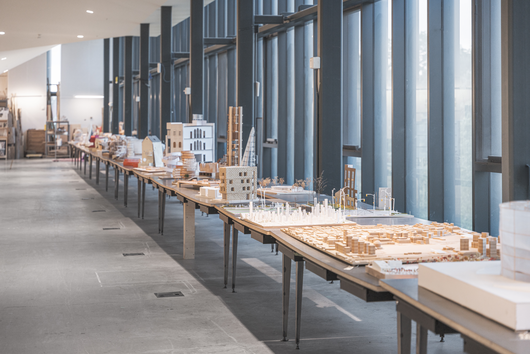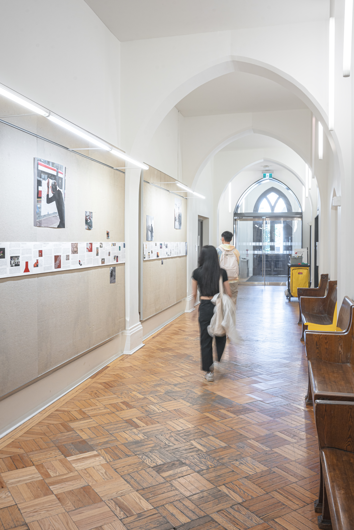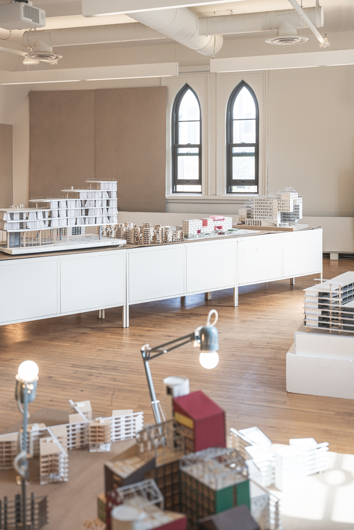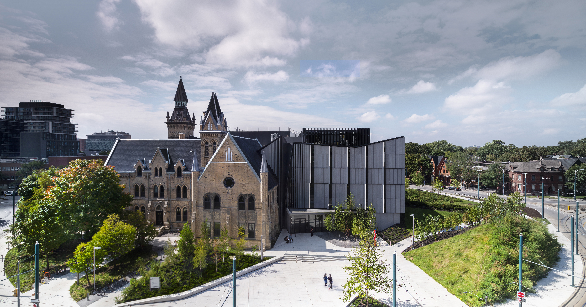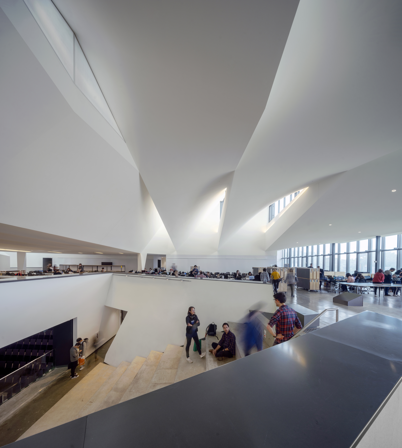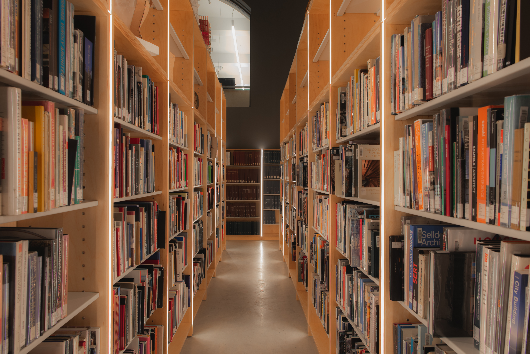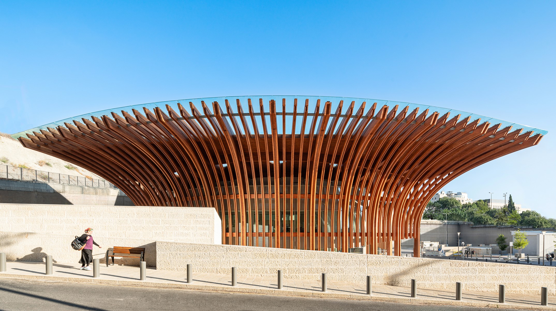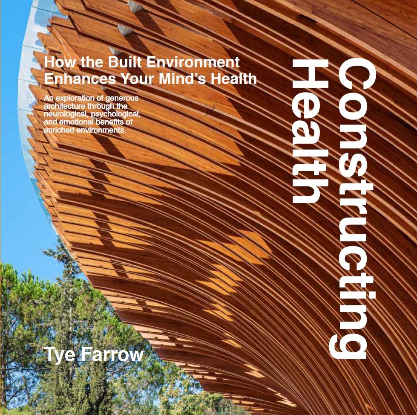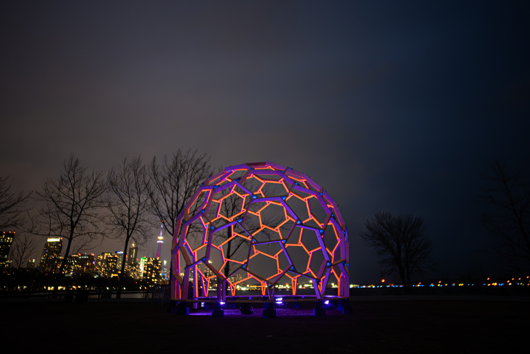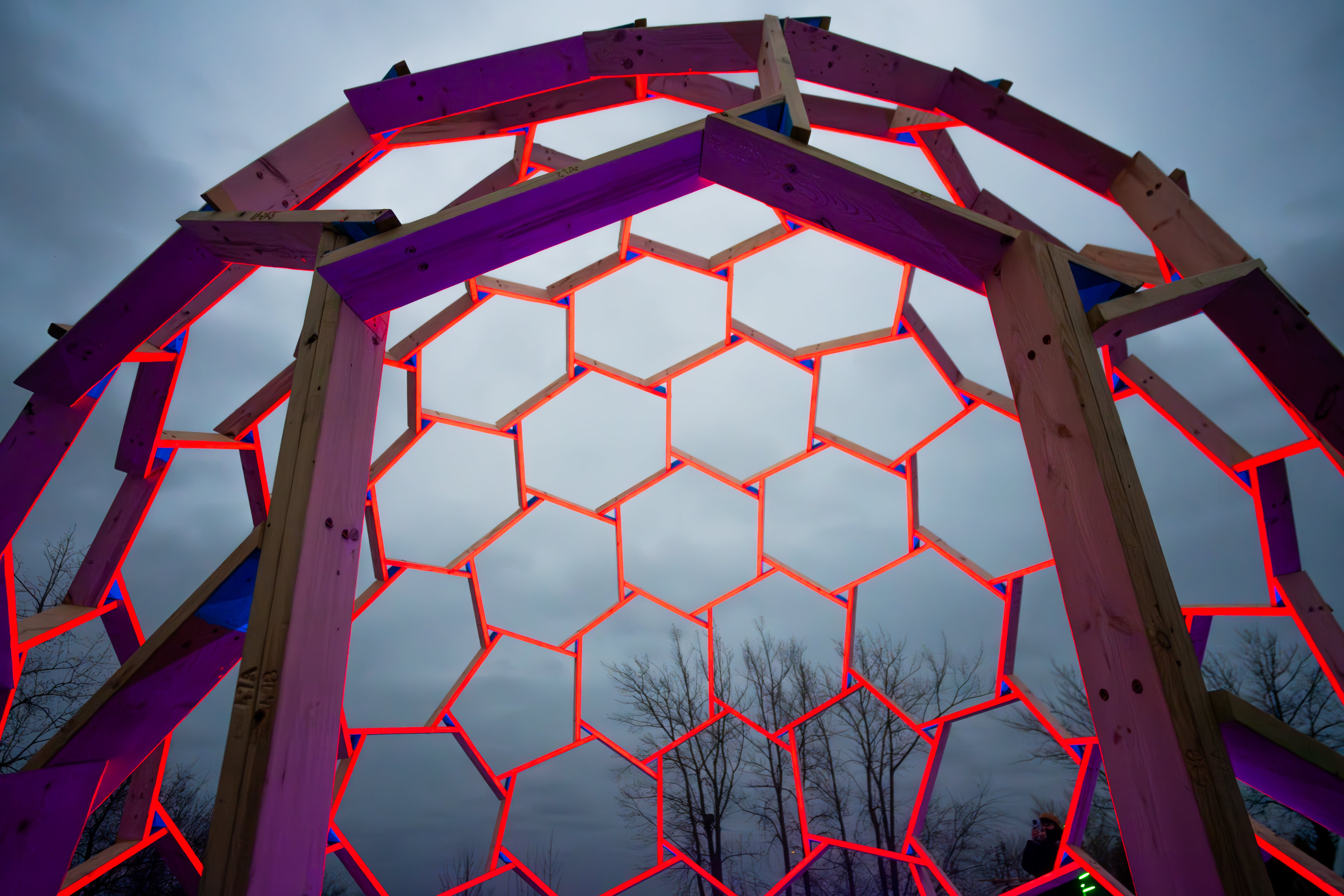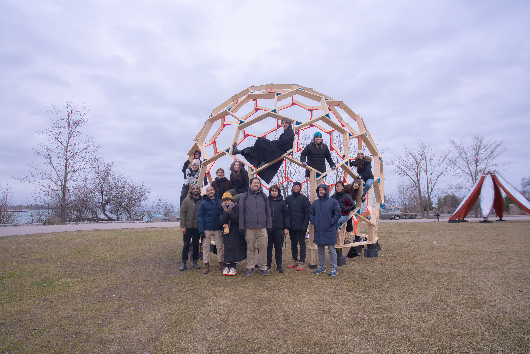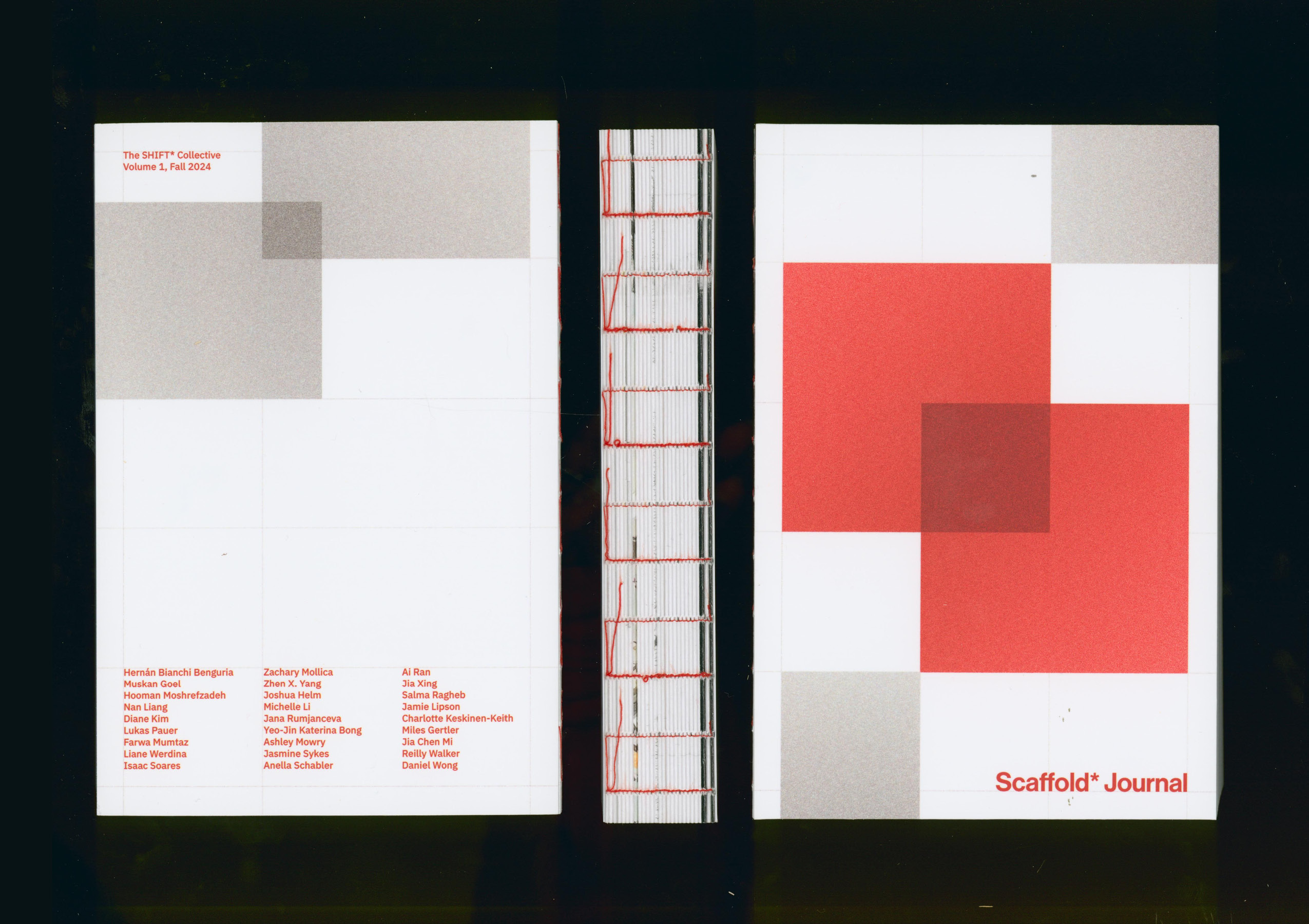
29.11.24 - First print volume of Scaffold* Journal is out
Volume 1 of Scaffold* Journal, created and published by the student-run SHIFT* Collective, has been released.
It’s the first print edition of the rebooted publication, which evolved out Shift Magazine, a previous Daniels publication.
Shift Magazine, an undergraduate risograph journal, was released nine times between 2014 and 2019. In 2020, the COVID-19 pandemic shut down all Shift operations until 2022, when they were revived by the members of the SHIFT* Collective.
Since 2022, the collective has published four additional risograph zines while planning the reimagined Scaffold* Journal. Its members consist of students from across all years and programs within the Daniels undergraduate cohort.
“Our current team created Scaffold* in response to a gap that we had perceived in access to research within our academic context,” says the collective. “All of the research we had seen was perfect, it was pedestaled, and we wanted to provide a clearer path through which students could pitch themselves into the pits of scholarship.”
Their goal with the new publication, team members add, was “a process-oriented research journal platforming the work of emerging scholars in disciplines of the built environment.” To that end, the editing team met “prolifically” with student contributors and faculty advisers “to understand their practices and our responsibility in representing them.”
Volume 1 of the journal, whose contributions include students and faculty members across programs, contains “a multitude of disparate perspectives that all fall under the constructed-environment umbrella.” According to its creators, the edition explores methodologies ranging from collage and board gaming to junk appropriation and speculative fabulation.
“Scaffold* only attempts to represent the diversity of work that goes on within disciplines of architecture, art and the built environment. Ultimately, it is a testimony to what we, as a community within the Daniels Faculty and beyond, have learned and continue to learn from each other.”
With the first print edition of Scaffold* now complete, the SHIFT* Collective is already at work on Volume 2, submissions for which “will open soon.”
Print copies of Volume 1 are currently available for purchase at Cafe 059 in the Daniels Building at 1 Spadina Crescent. A digital version can also be accessed at theshiftcollective.net.
Above: Contributors and faculty recently joined members of the SHIFT* Collective to mark the launch of Scaffold* Journal’s first print edition. Scaffold* is a new iteration of Shift Magazine, a previous Daniels publication.


