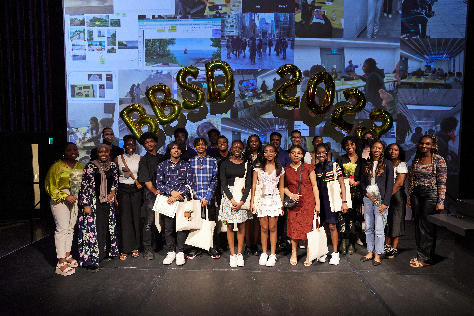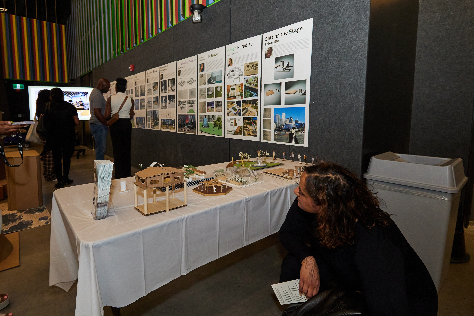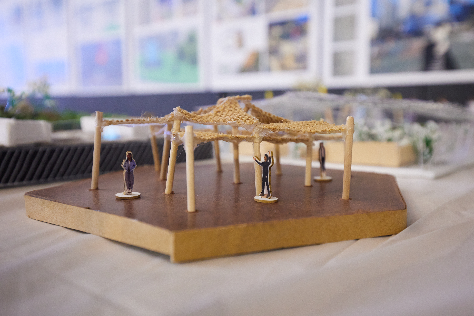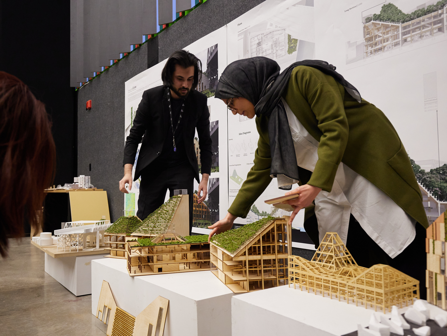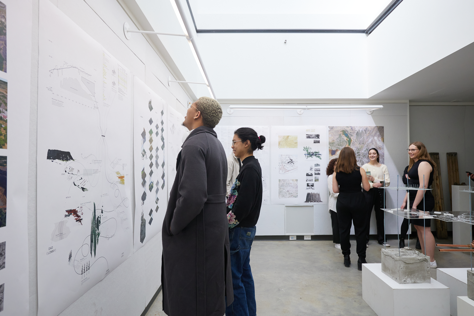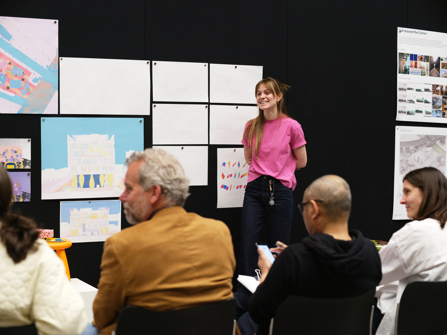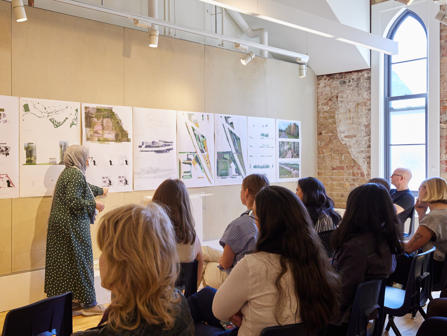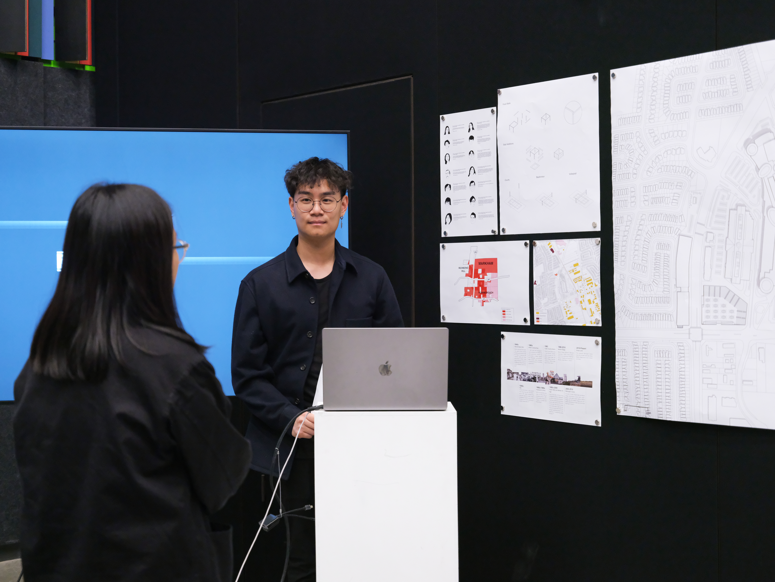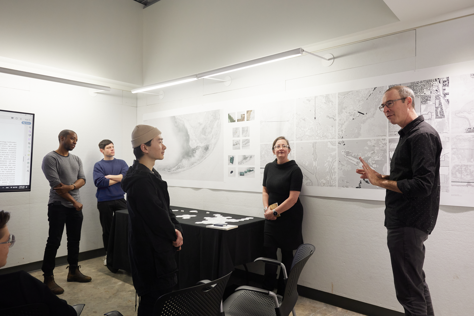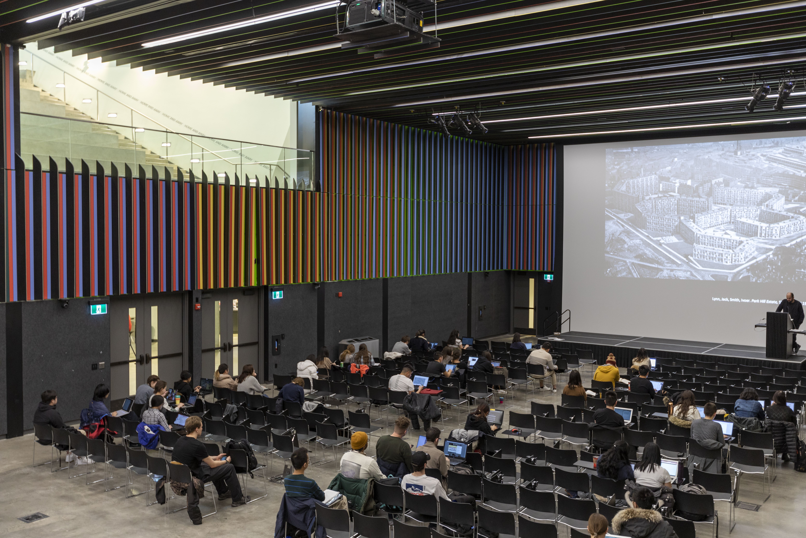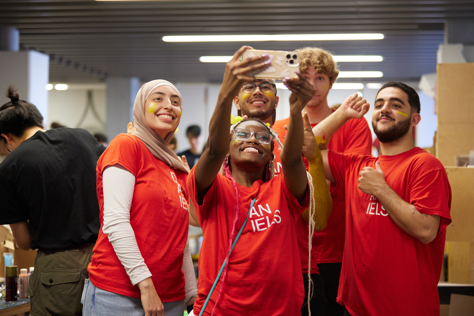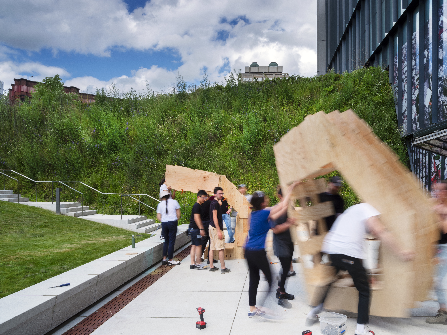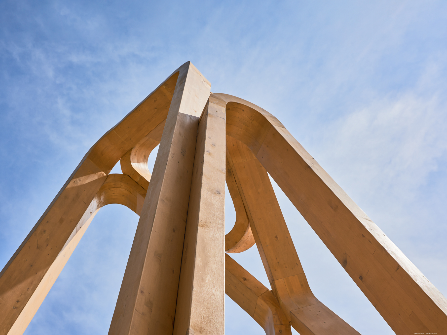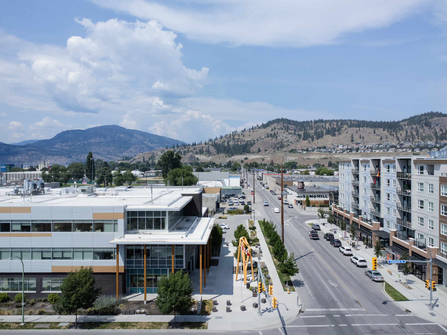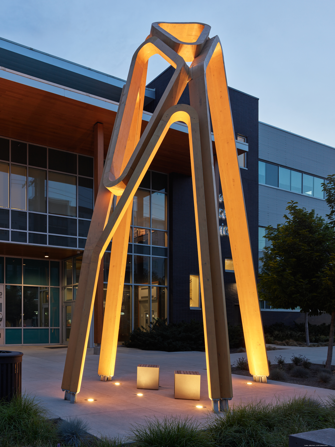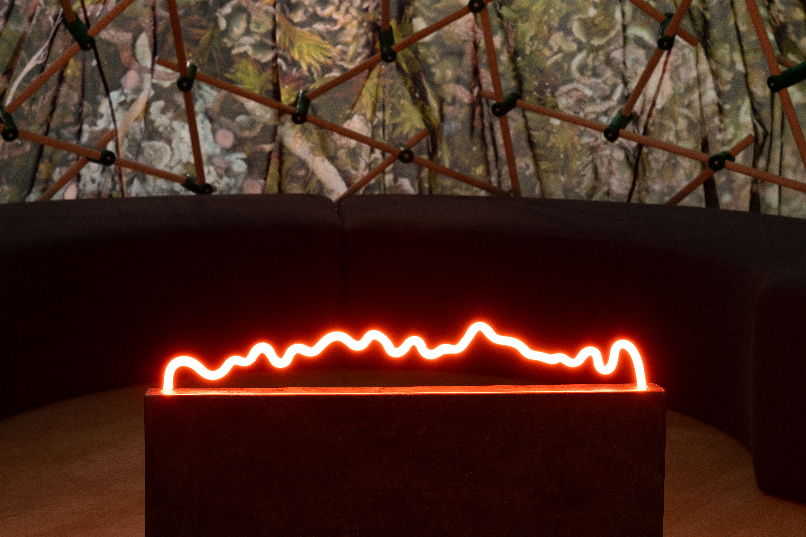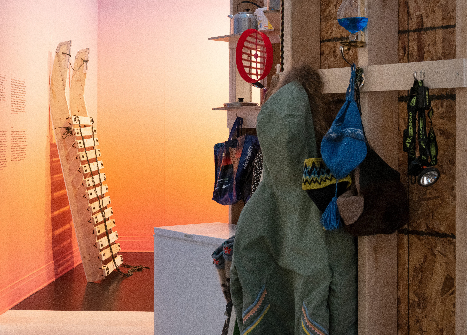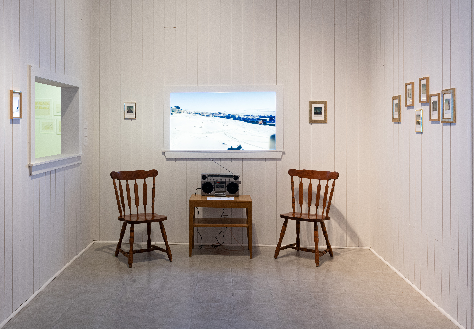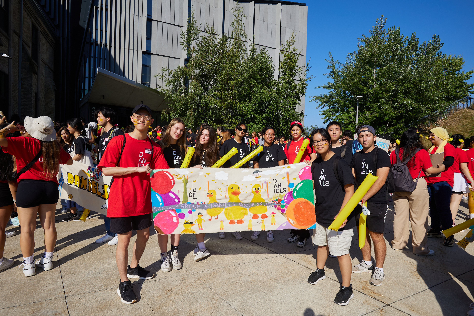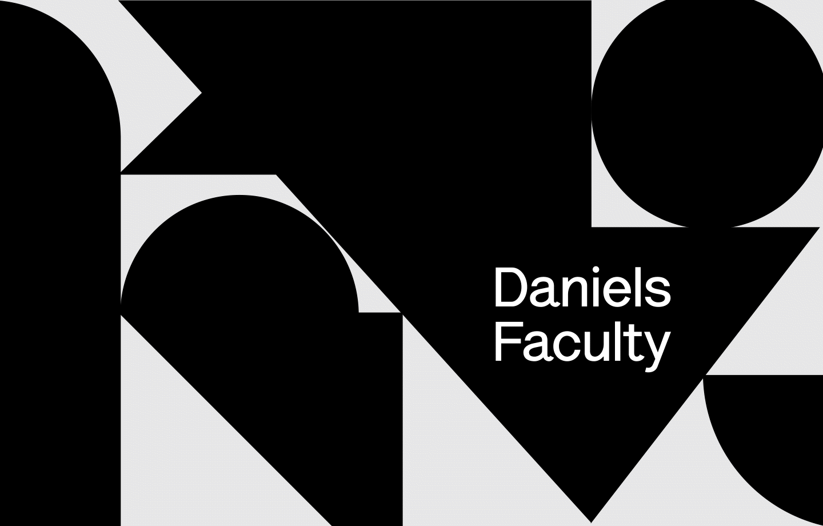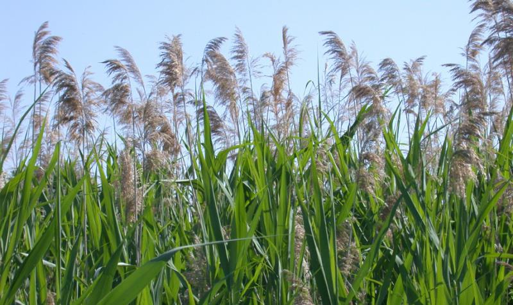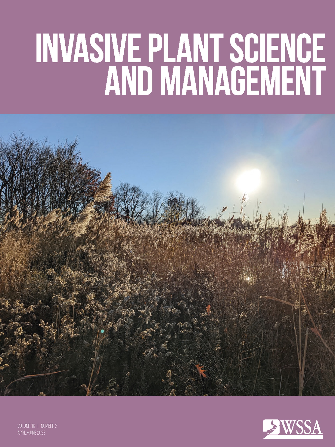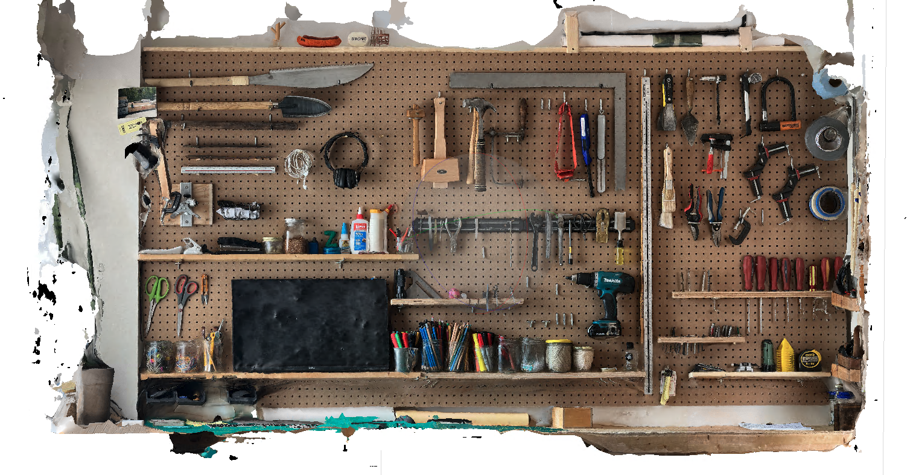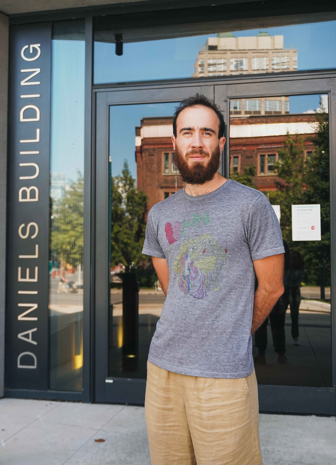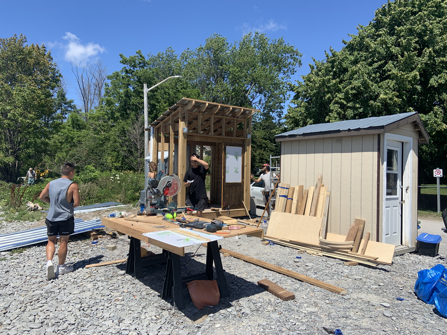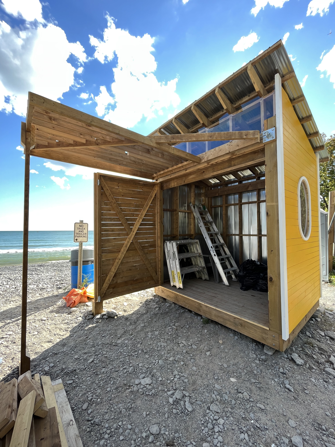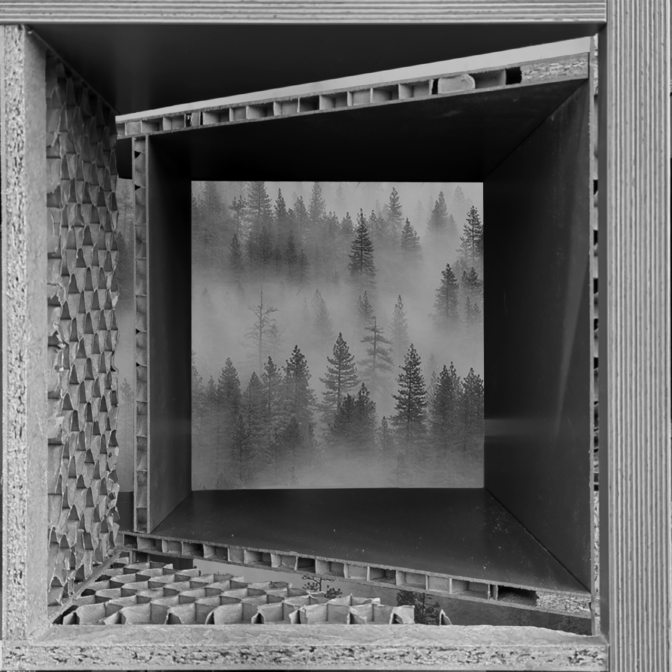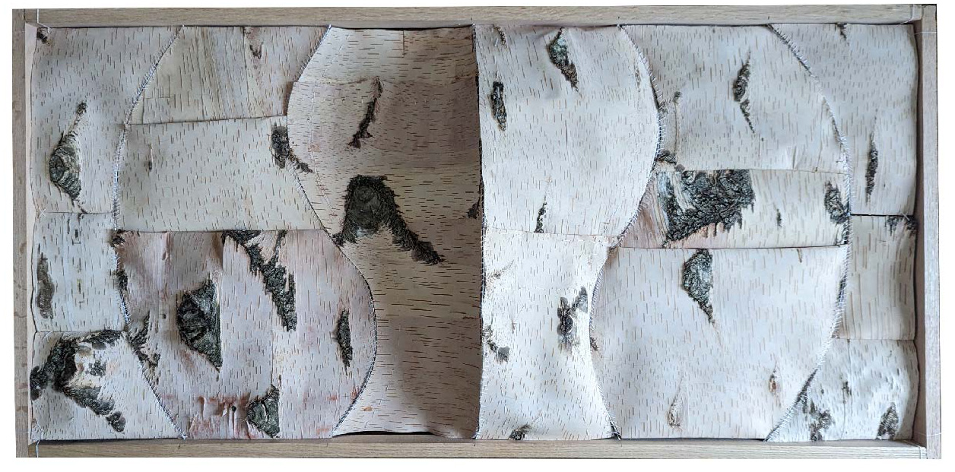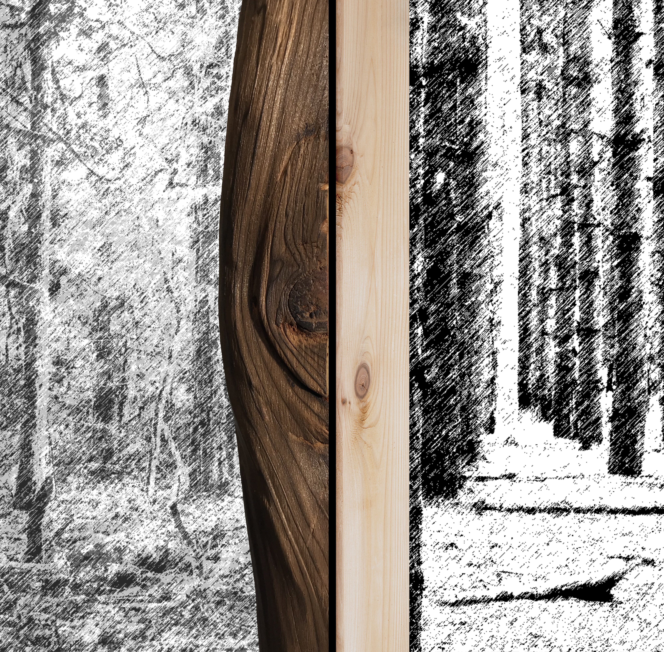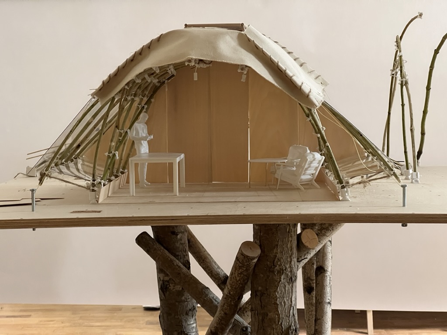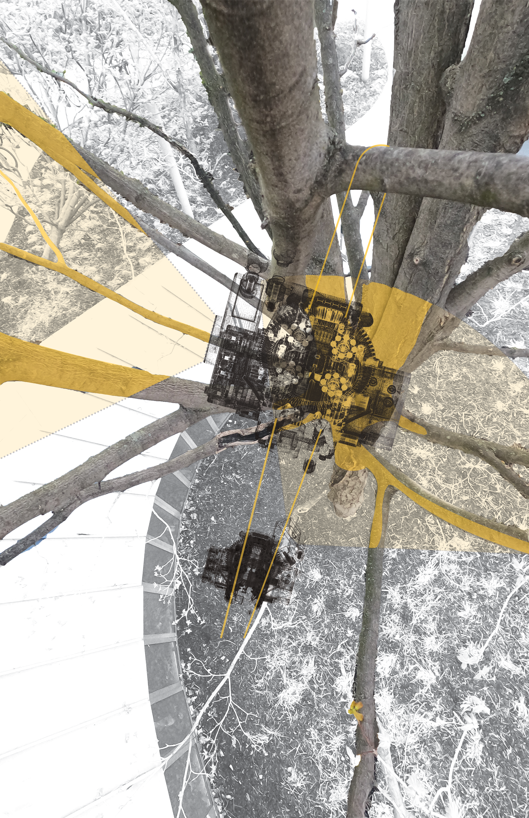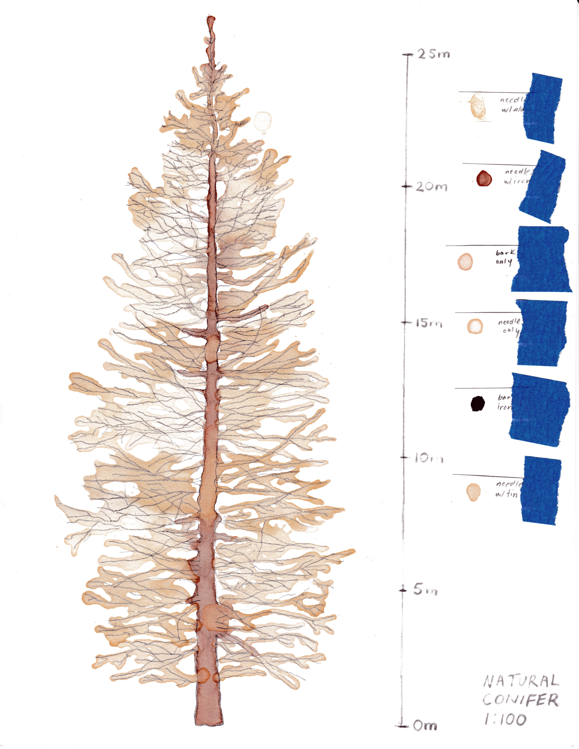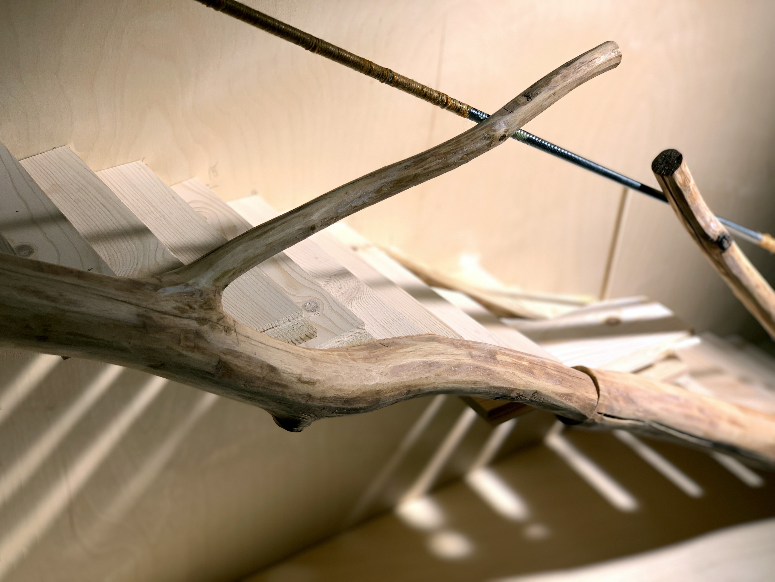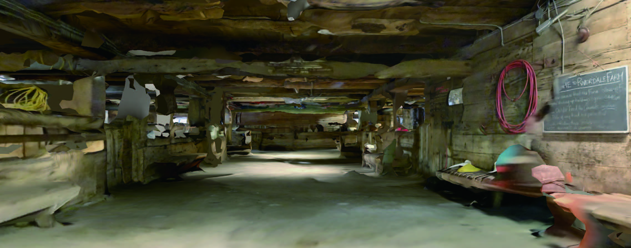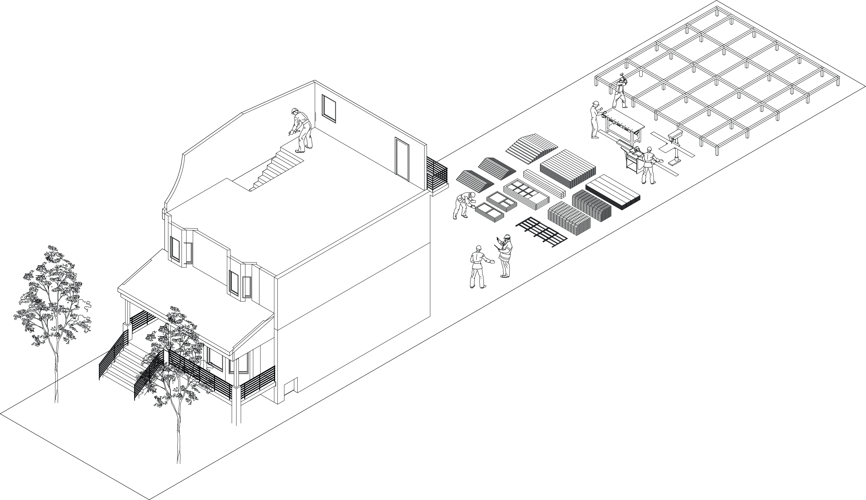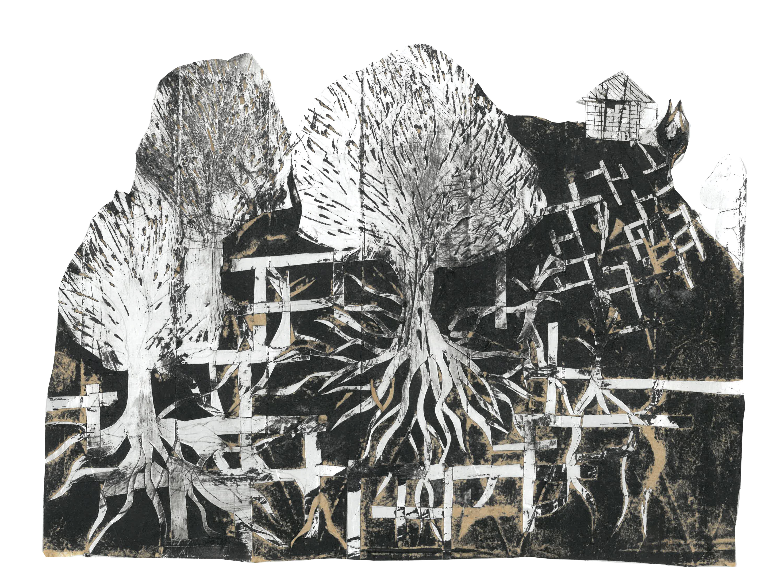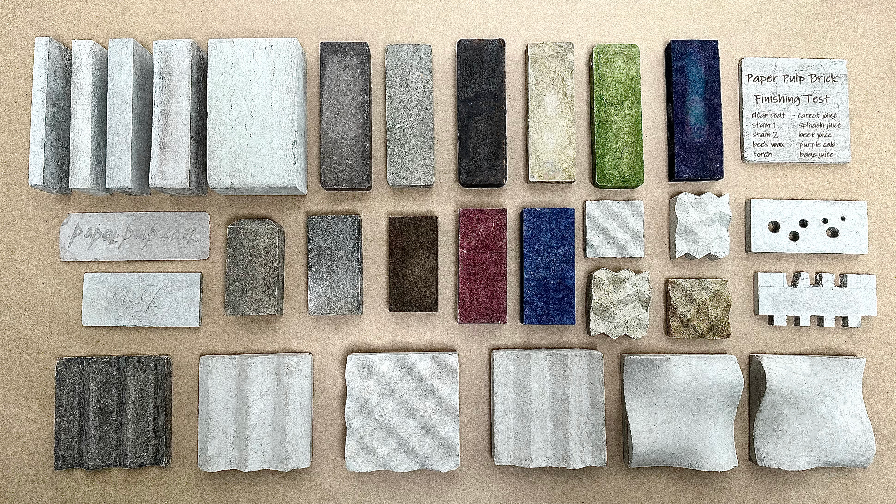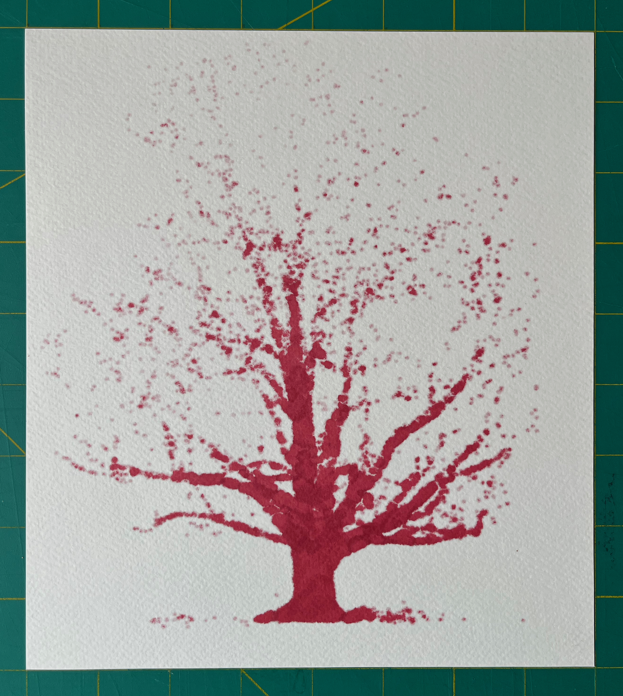01.02.24 - Celebrate Black History/Black Futures Month at the Daniels Faculty
The national theme for Black History Month 2024 is Black Excellence: A Heritage to Celebrate, a Future to Build.
This month is an opportunity to celebrate the contributions that Black individuals and communities have made to Canadian society, history and heritage—and for the Daniels Faculty to demonstrate its ongoing commitment to inclusion.
The Faculty is marking Black History/Black Futures Month with public lectures that explore Black identity and the built environment, and by highlighting ongoing initiatives such as the Faculty’s Building Black Success through Design program, a curated book display in the Eberhard Zeidler Library, and an art installation that reflects interpretations of Black Flourishing.
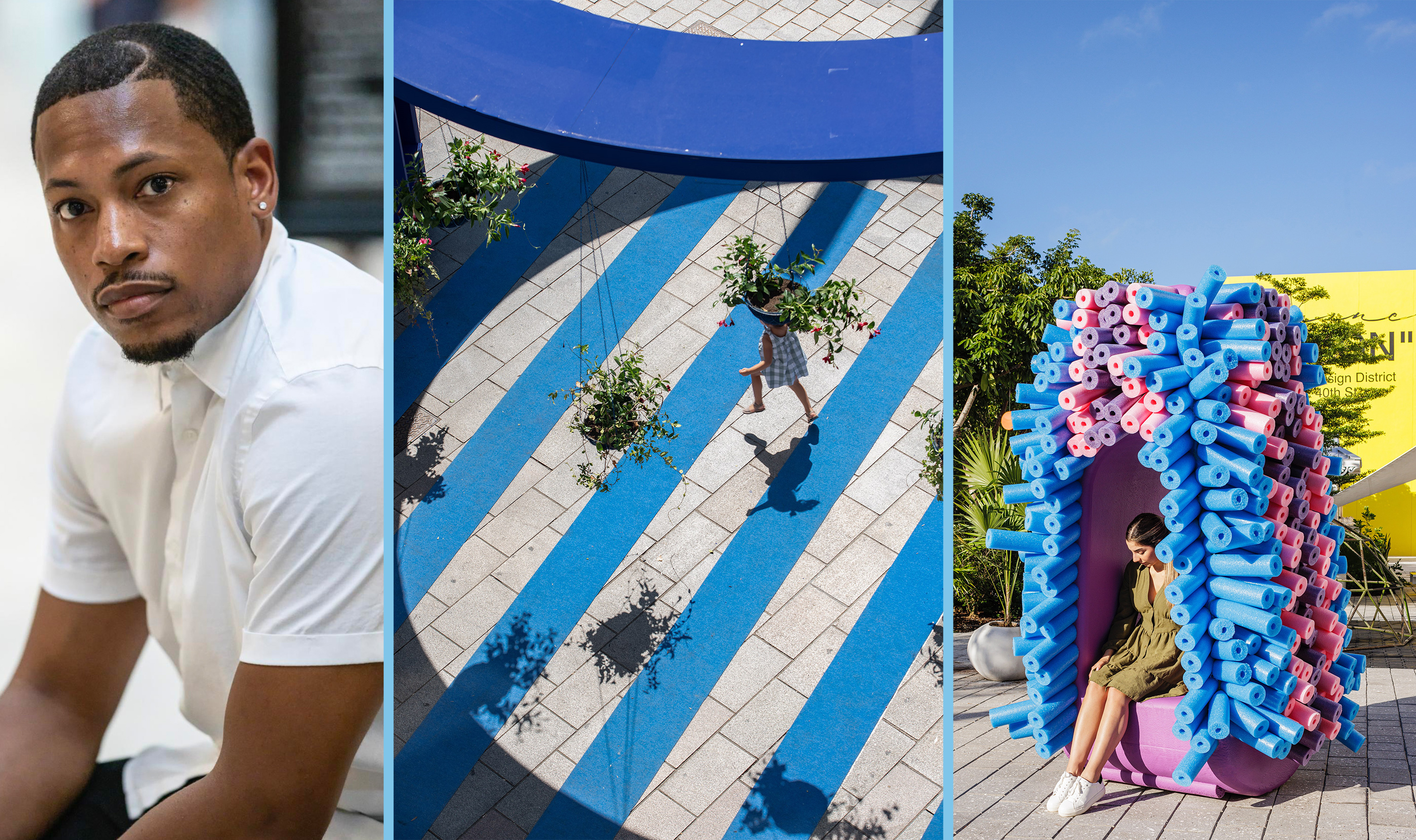
Mark your calendar for public lectures
The Daniels Faculty’s Winter 2024 Public Program continues on February 1 with “I heard you were looking for me,” a lecture by architect and academic Germane Barnes (pictured above) exploring themes of community-oriented design, the expansion of architectural representation and alternative design authorship.
Barnes’s award-winning research and design practice, Studio Barnes, investigates the connection between architecture and identity by examining architecture’s social and political agency through historical research and design speculation. Mining architecture’s social and political agency, he examines how the built environment influences black domesticity.
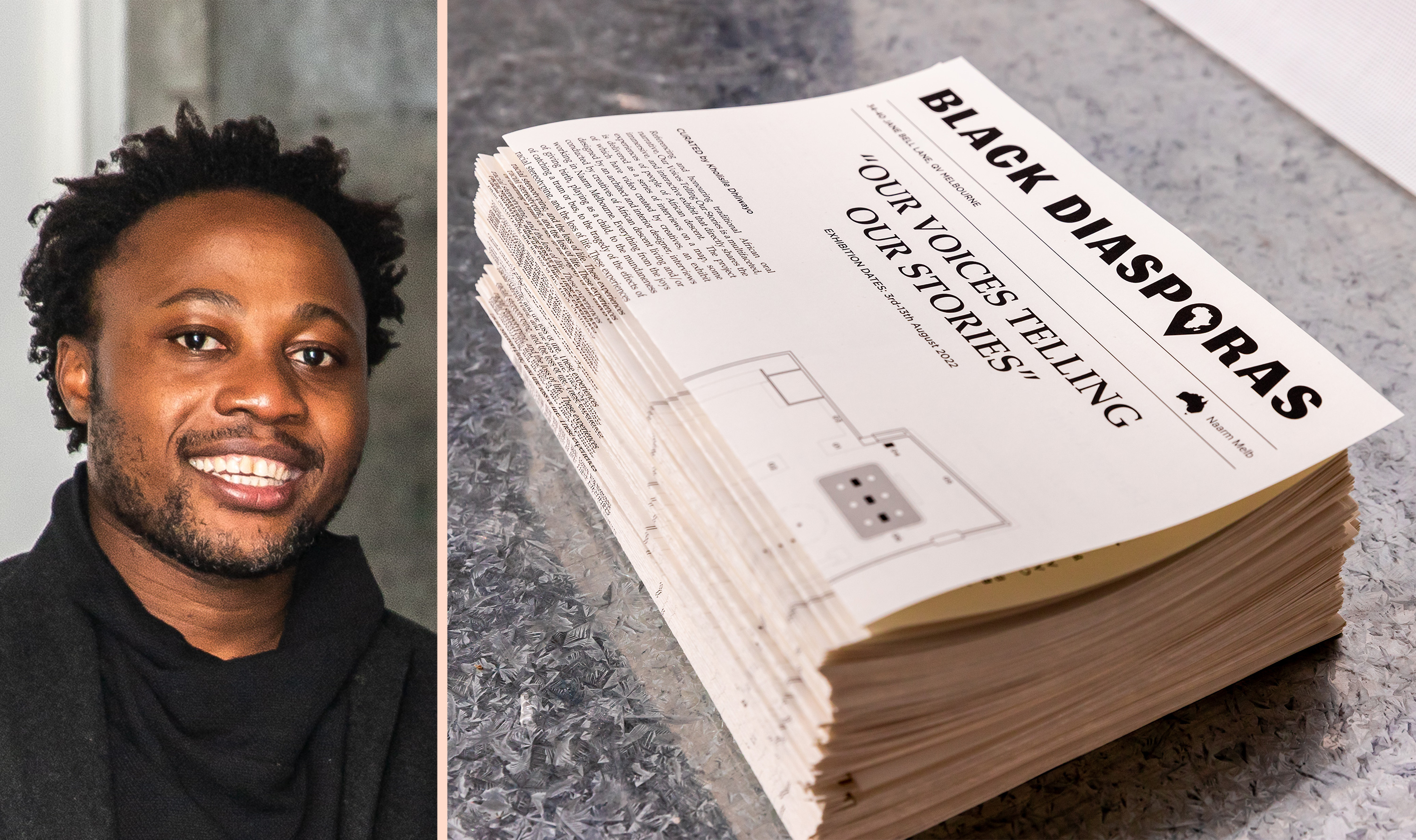
Two weeks later, on February 15, architect Kholisile Dhliwayo of afrOURban Inc. will be at the Faculty to present “Black Diasporas Tkaronto-Toronto.” Dhliwayo (pictured above) leads the afrOURban project Black Diasporas, a community-led, geolocated oral-narrative mapping initiative that examines the experiences, spaces and places having meaning to Black people.
This lecture will outline how oral narrative, filmmaking and exhibition are both archival and aspirational—archival in their celebration of the spaces and places created by Black communities in Toronto and aspirational in the articulation of hopes and dreams and how these manifest in the built environment.
Dhliwayo is a founding member of afrOURban Inc., an Adrian Cheng Fellow at the Social Innovation Change Initiative at the Harvard Kennedy School and a 2023 resident at the Center for Architecture Lab in New York City.
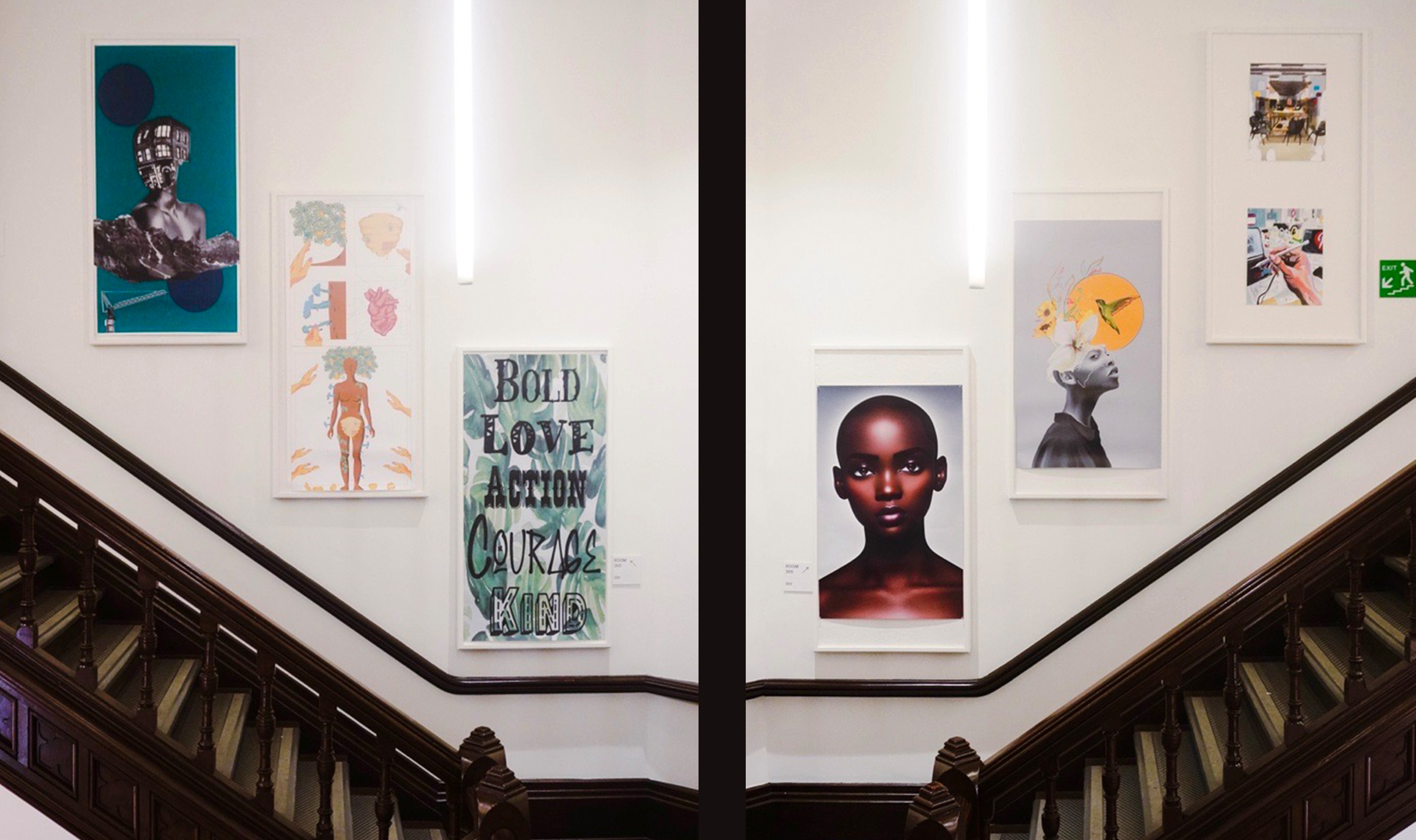
Visit an installation of student artwork
Head to the Historic Stairwell between the second and third floors of the Daniels Building to view Black Flourishing: Six Student Artworks, a temporary installation that reflects diverse interpretations of Black flourishing and Blackness in design and community.
In response to an open call by the Daniels Art Directive and the Daniels Faculty during the Winter 2023 term, the six artists represented offer their creative expression of Black traditions and futures of excellence. In alignment with the broad objectives of the University of Toronto’s Anti-Black Racism Report (2021) and the Scarborough Charter on Anti-Black Racism and Black Inclusion in Higher Education: Principles, Actions and Accountabilities (2021), this installation celebrates and promotes Black art and representation in university spaces.
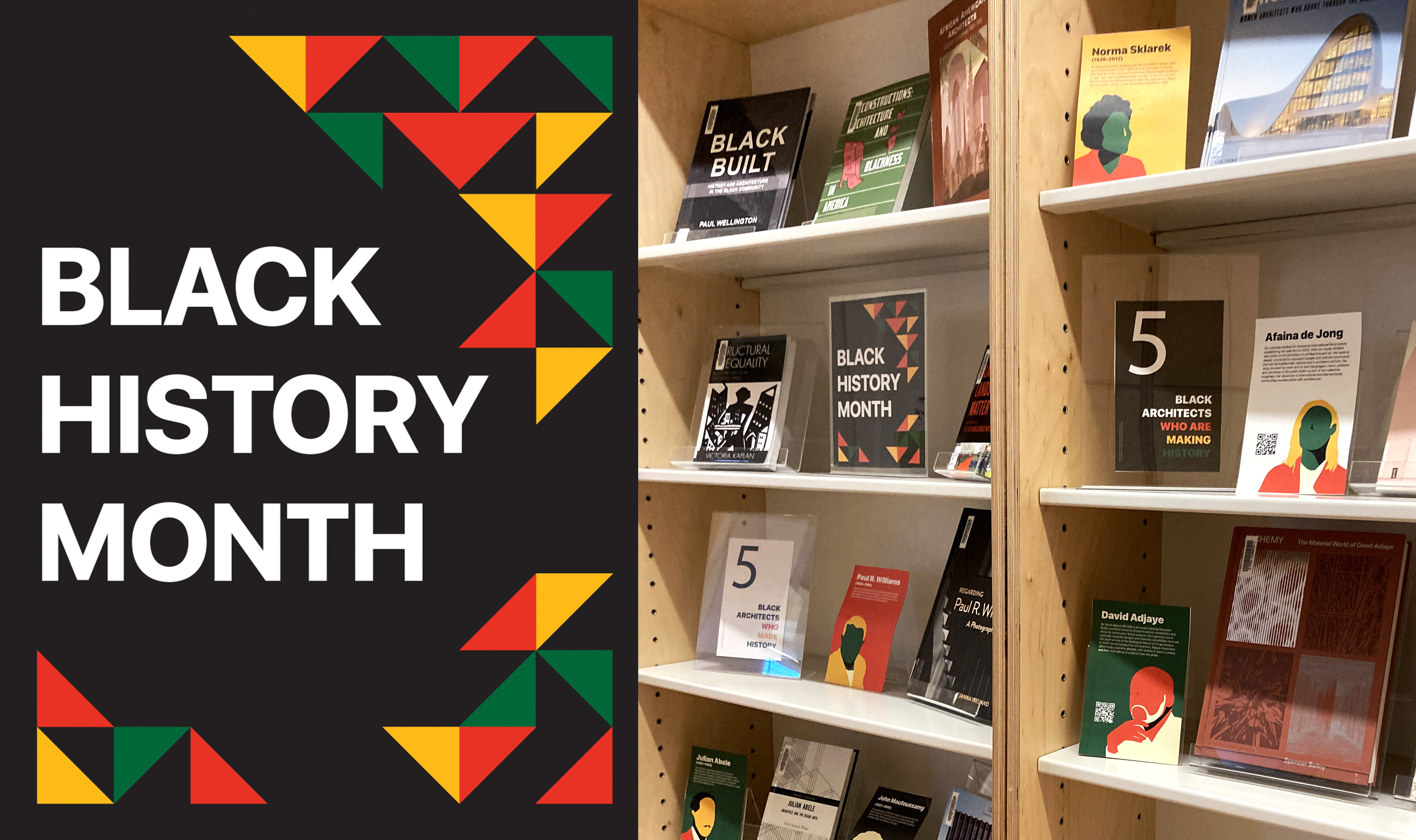
Check out a curated display in the Library
Stop by the Eberhard Zeidler Library all monthlong to check out a display of books about Black architects who made history, like Norma Sklarek and Paul R. Williams, and those who are making history today, like Afaina de Jong and Tosin Oshinowo.
Curated by Master of Architecture students Jessica Chan and Justina Yang, the recommendations are grouped into books on the general history of Black architects and books about specific Black architects.
Learn more about Building Black Success in Design
Since 2021, the Faculty has taken a proactive approach to addressing the lack of diversity in the design industry through its Building Black Success through Design (BBSD) program: a 12-week mentorship program for Black high school students interested in architecture and design.
BBSD partners high school students with current Black students or alumni from the University of Toronto serving as mentors. The current cohort includes 36 high-school-aged mentees and 13 mentors. Participants hone their skills across various mediums and software, while also delving into topics that resonate with their experiences and identity. At the end of the program, mentees will take away practical technical design skills, be able to research and use community feedback to inform their designs, and confidently present their ideas to their peers and mentors.
Now in its third year, the program was originally founded by three Black undergraduate students, Clara James, Renee Powell-Hines and Rayah Flash, while in the Bachelor of Arts in Architectural Studies program together. James continues to lead the program as the Faculty's Public Programming and Outreach Coordinator, while Powell-Hines is now a second-year Master of Architecture student and Flash is slated to graduate this year.
Follow along @bbsd.daniels and keep an eye on Daniels News & Events for future updates on the program.


