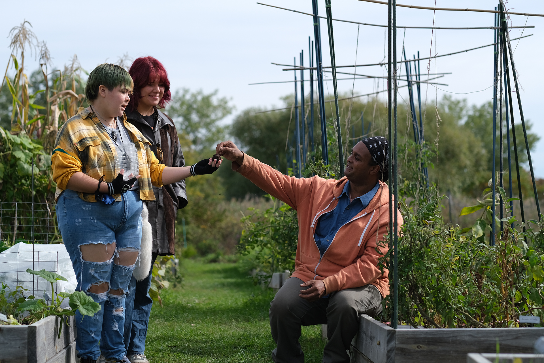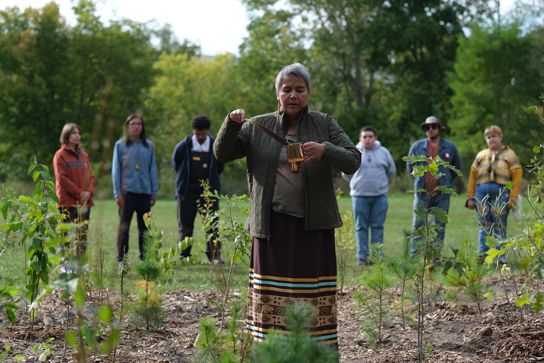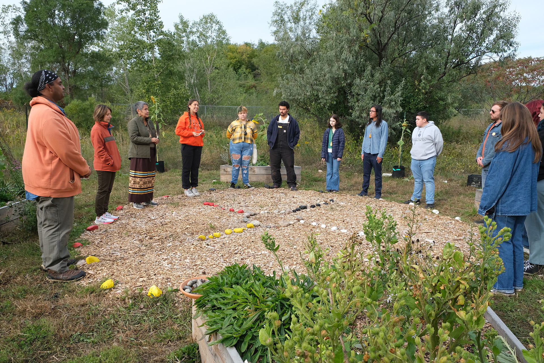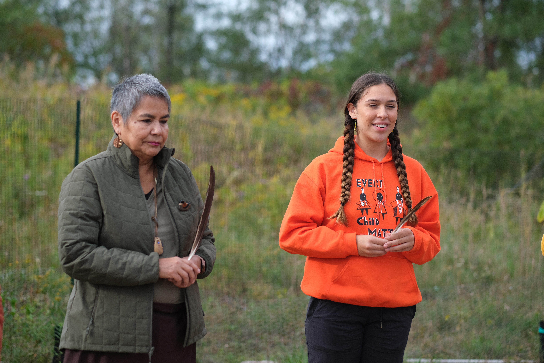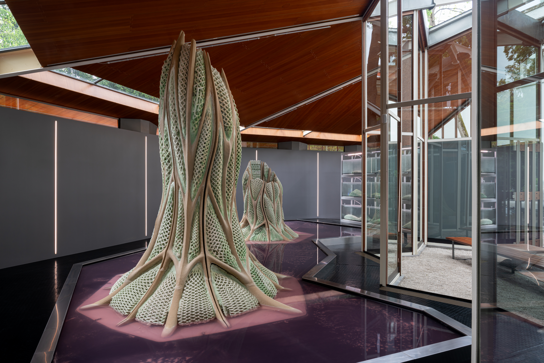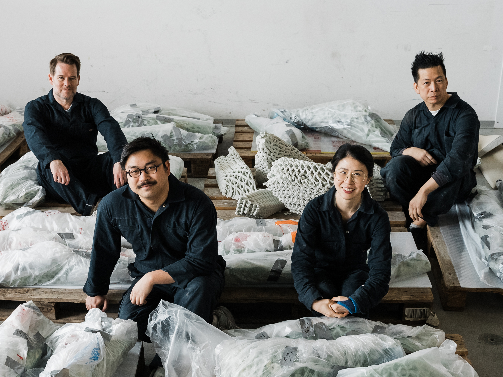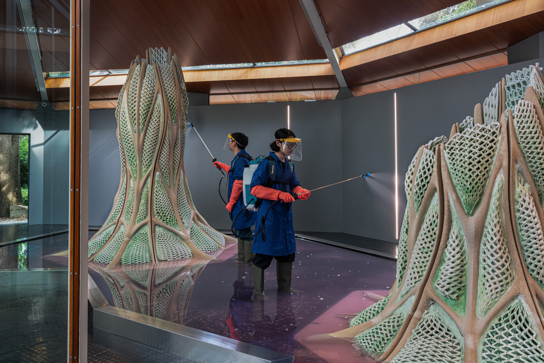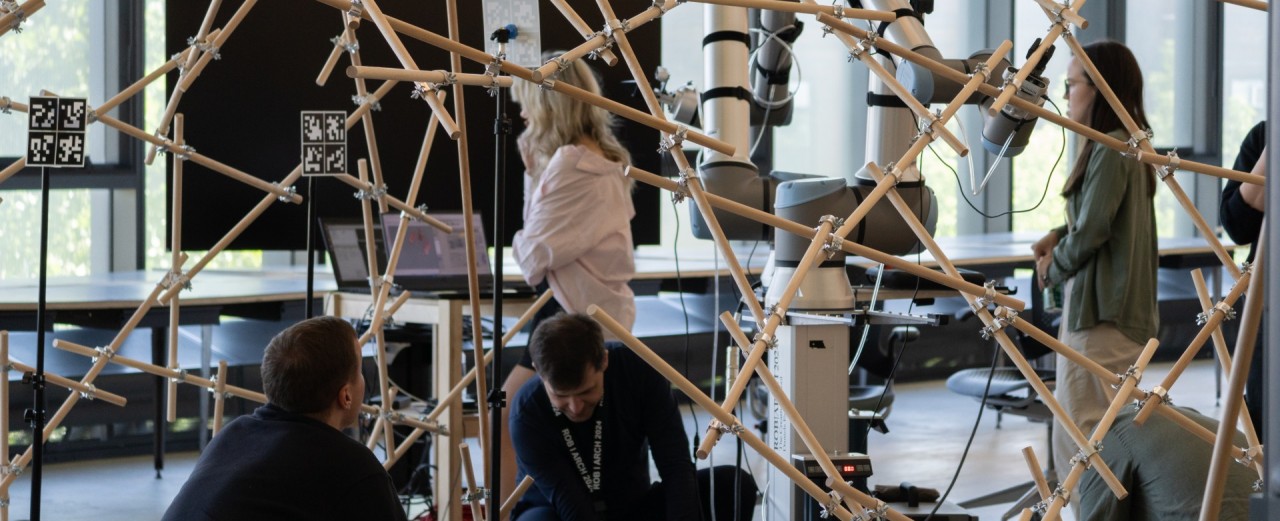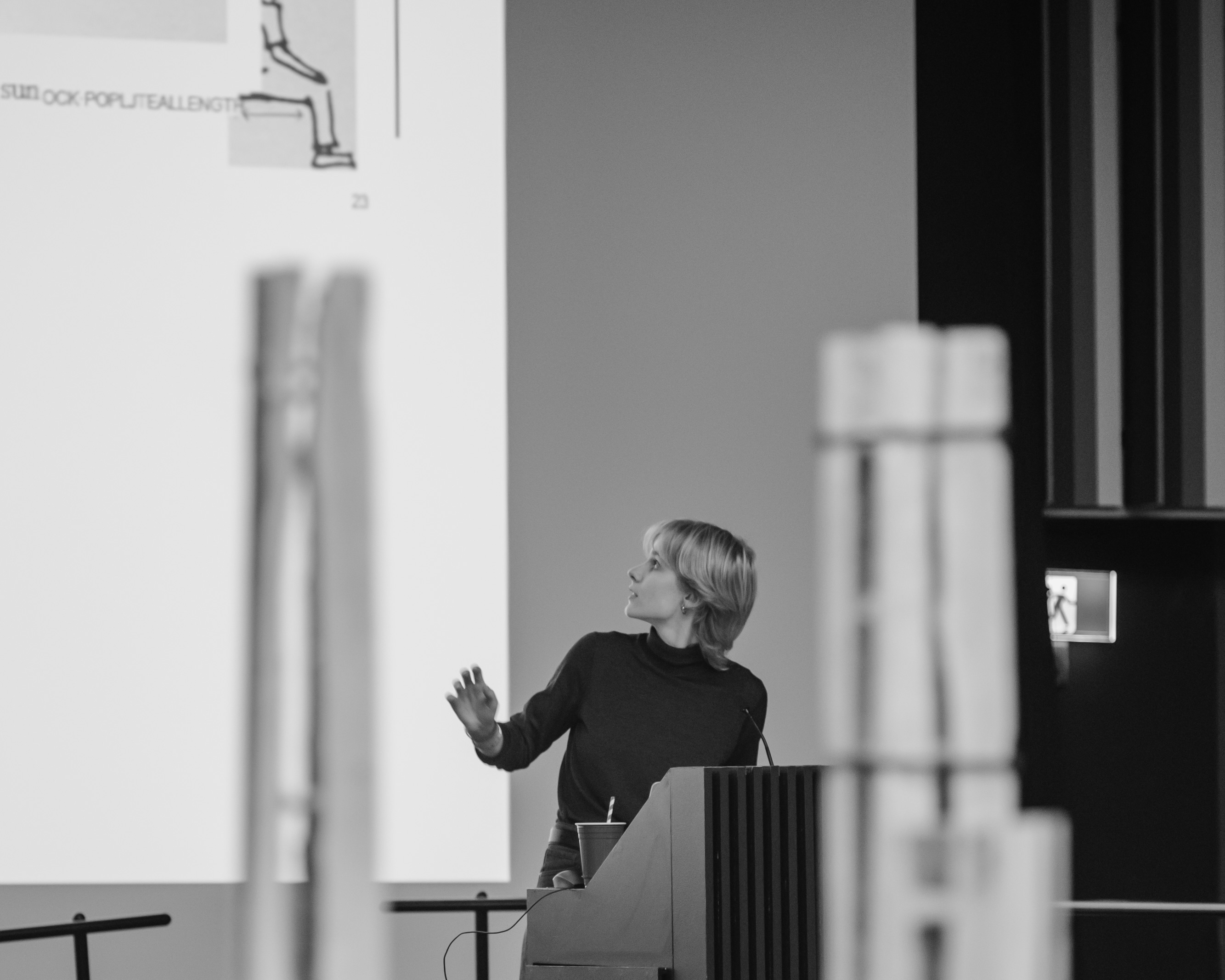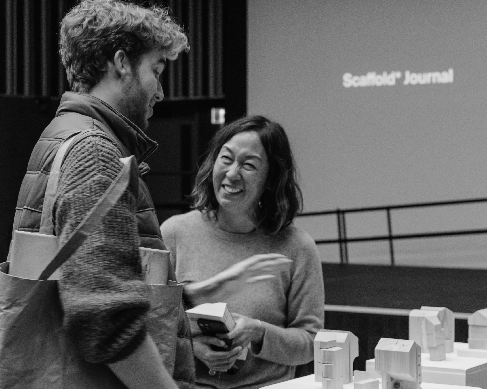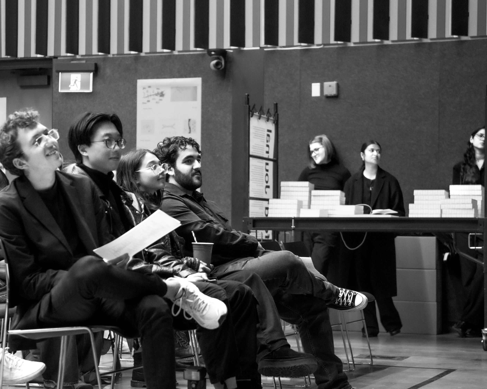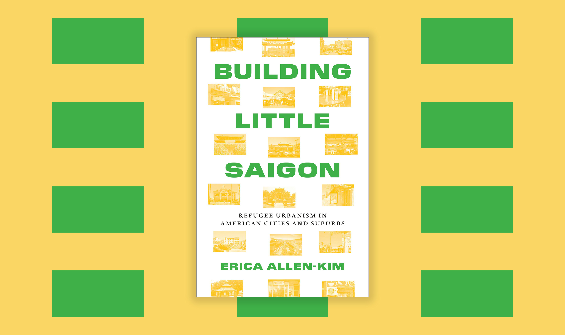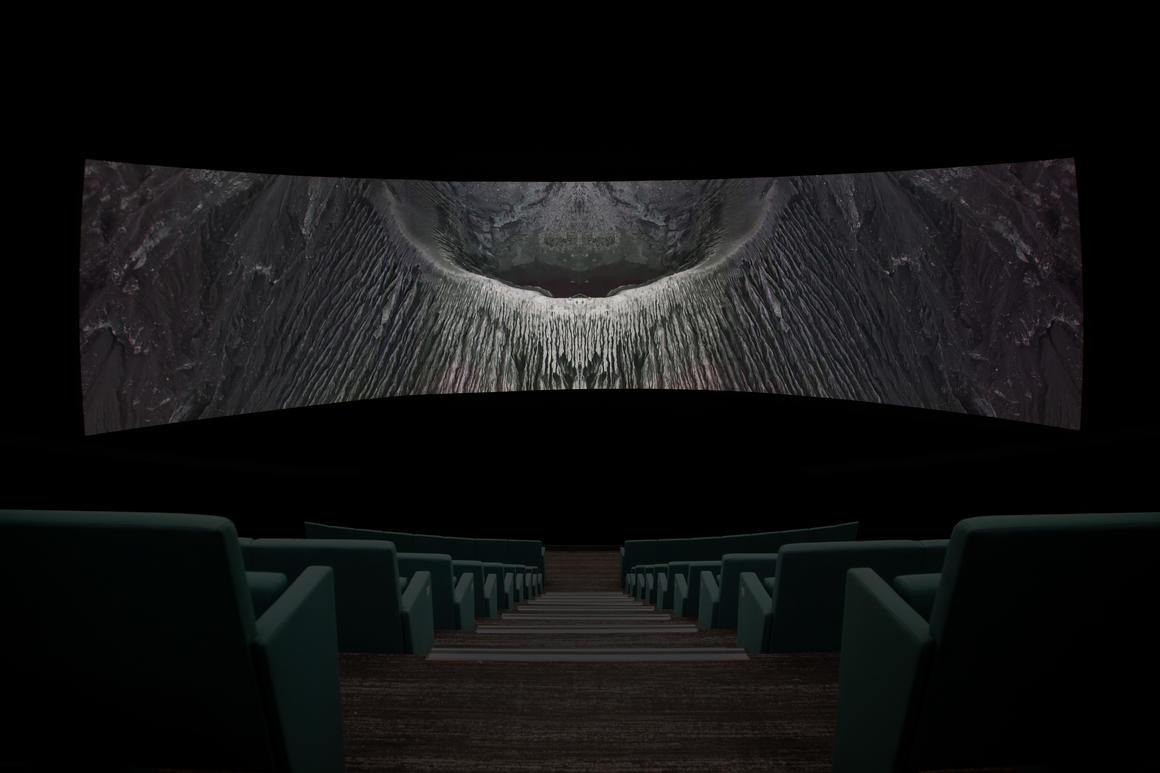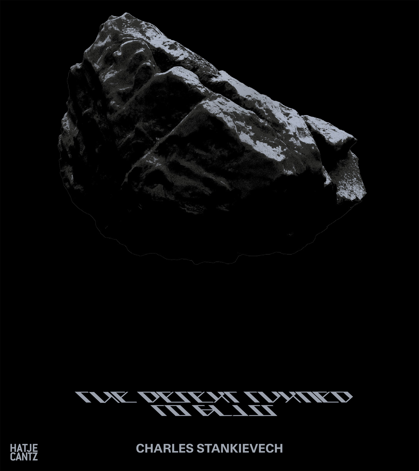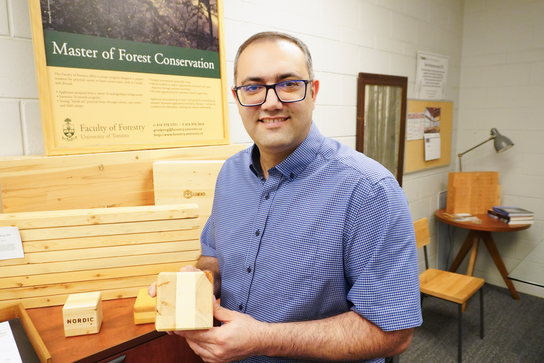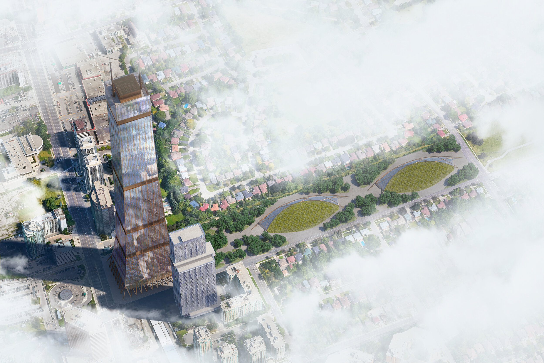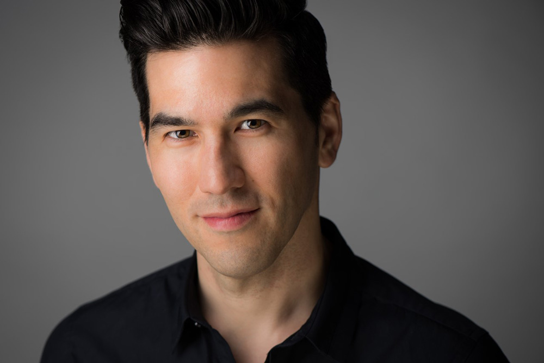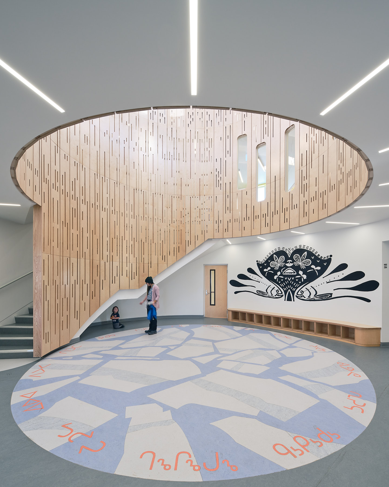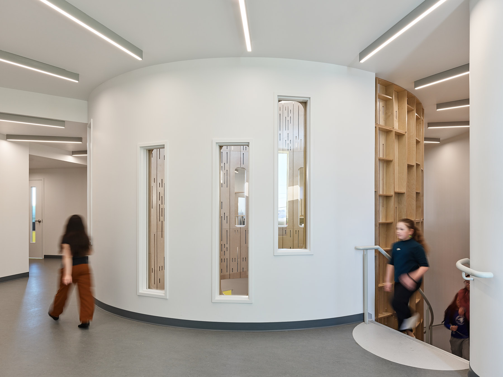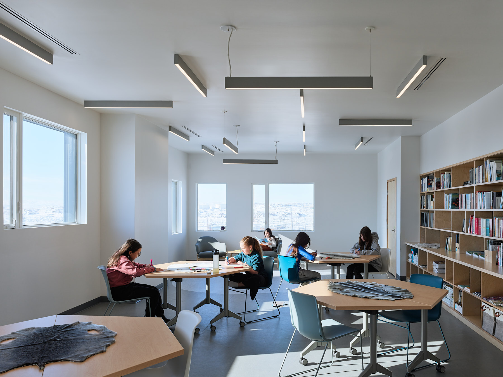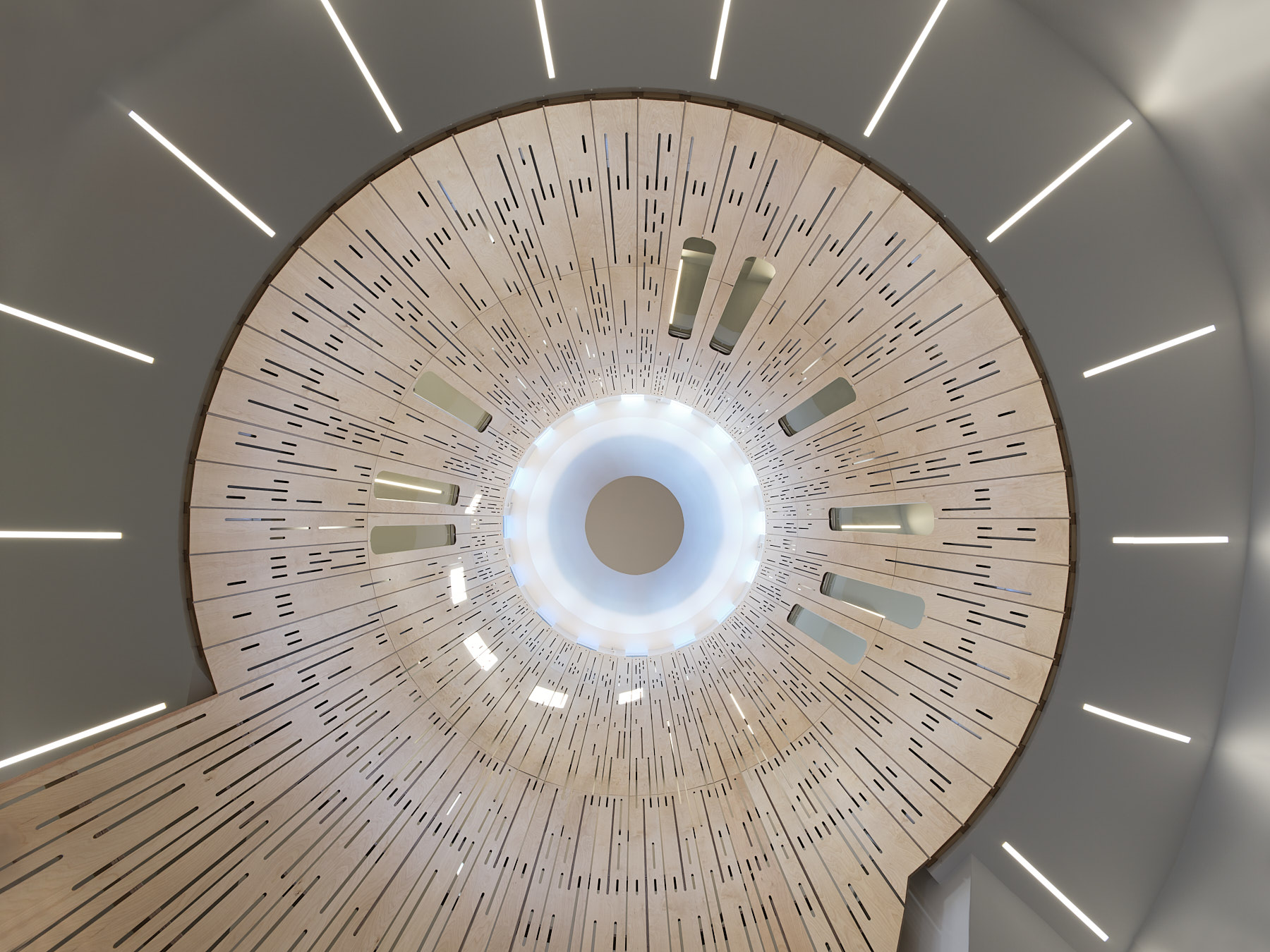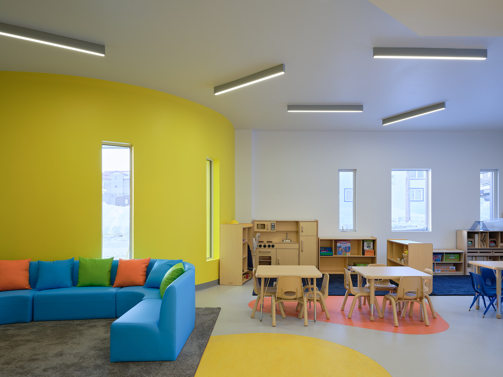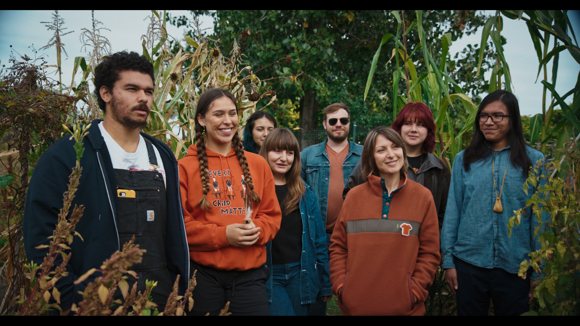
14.05.25 - Nikibii Dawadinna Giigwag, Elder Whabagoon and Associate Professor Liat Margolis featured in documentary
Green spaces have long been undervalued in urban environments, yet grassroots efforts in recent years are helping to reestablish their critical importance.
A new documentary, Forêts urbaines : une planche de salut (Urban Forests: A Lifeline), highlights innovative nature-restoration initiatives across Canada—and features Elder Whabagoon and Associate Professor Liat Margolis, co-founders of the Nikibii Dawadinna Giigwag (NDG) program.
Now entering its eighth year, NDG is a unique access and outreach program that connects Indigenous youth with traditional teachings on the land, as well as future careers in landscape architecture, urban design, and ecological conservation.
The film, directed by Anne-Marie Rocher, serves as a hopeful counterpoint to environmental pessimism, showcasing how communities are actively responding to the climate crisis by reintroducing nature into the urban fabric.
Urban forests offer far-reaching benefits: they improve air and water quality, reduce heat island effects, lower noise and air pollution, curb soil erosion, and contribute to physical and mental well-being. While municipal programs have begun to prioritize green infrastructure, many pioneering efforts have come from community-led initiatives that integrate technological innovation with Indigenous knowledge and stewardship.
From Montreal to Vancouver by way of Toronto, Urban Forests follows a range of restoration projects with a particular focus on the individuals and collectives reimagining how cities coexist with the natural world.
Several NDG initiatives are featured in the film, including Indigenous seed-keeping practices at the University of Toronto Scarborough Farm, ecological restoration and tree planting in the Highland Creek Ravine, and a courtyard redesign at Rosedale Heights School of the Arts guided by decolonial curriculum. These projects exemplify how Elder-led teachings foster cultural identity, confidence, and a deepened connection to land among youth participants.
"The Nikibii Dawadinna Giigwag youth are the next generation of land defenders who are exercising their inherent right and responsibility to the land, and we are grateful to be able to share this message globally thanks to Anne-Marie Rocher and the National Film Board," say Elder Whabagoon and Liat Margolis.
Urban Forests is currently screening in select Quebec theatres, with wider distribution expected in 2025. For more information, visit foretsurbaines-lefilm.com.
To learn more about Nikibii Dawadinna Giigwag, follow the program on Instagram at @nikibii_dawadinna_giigwag.


