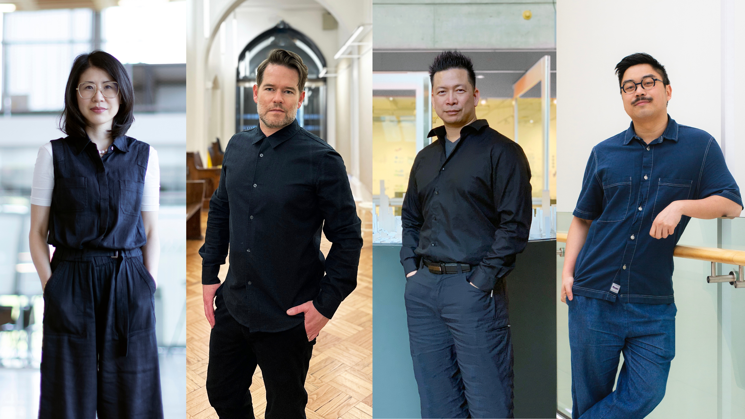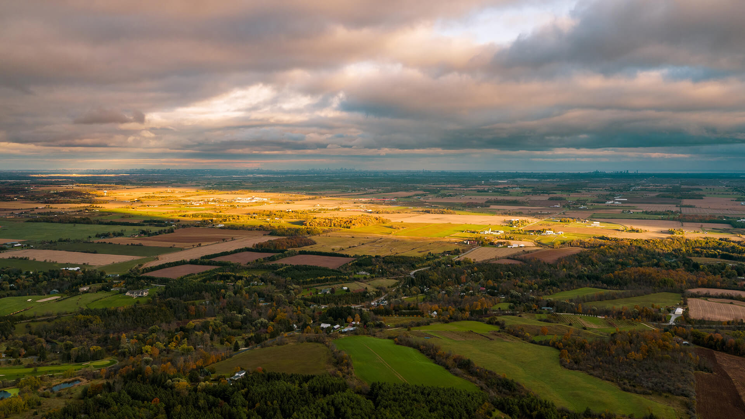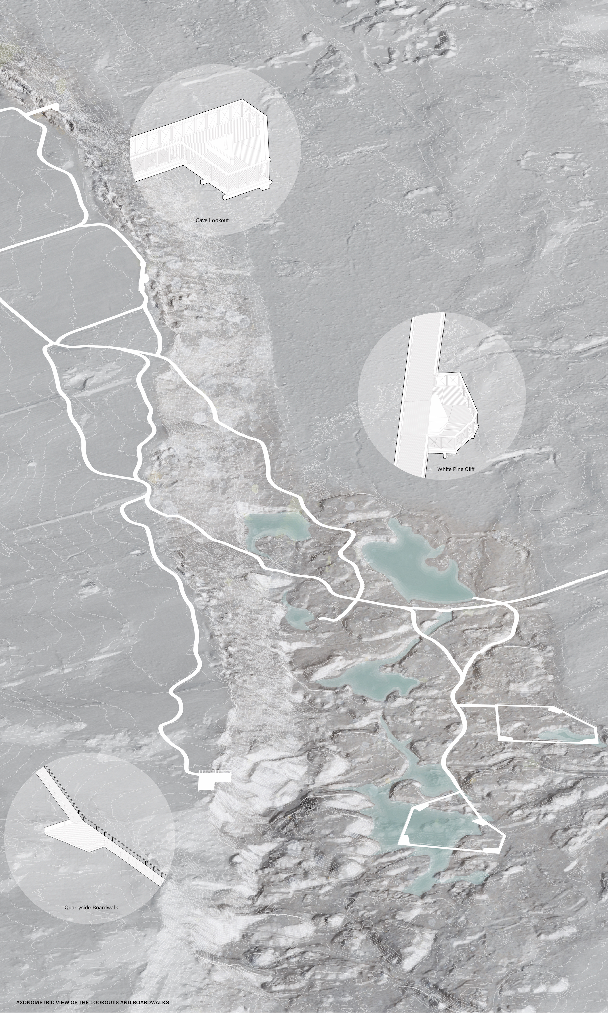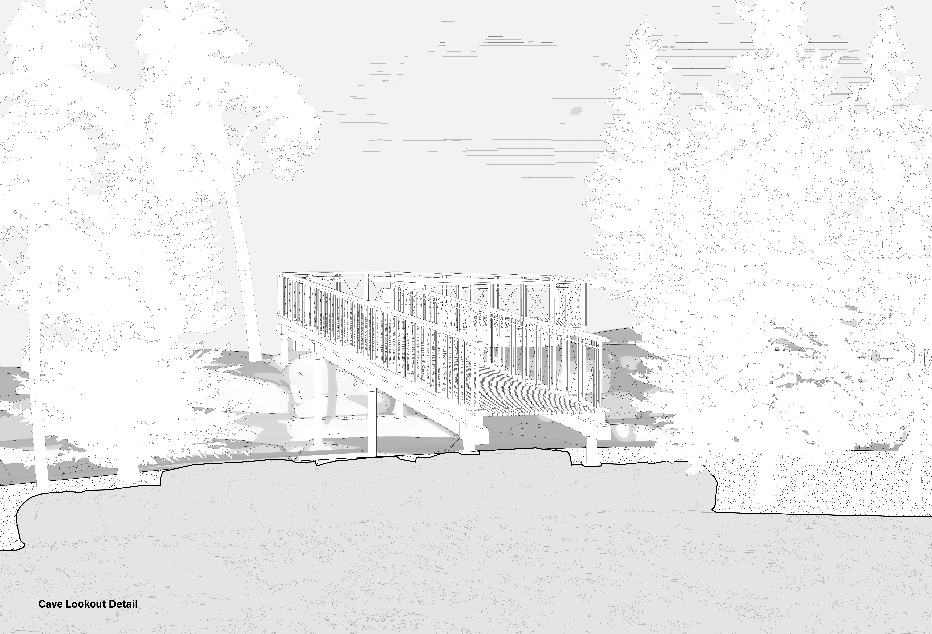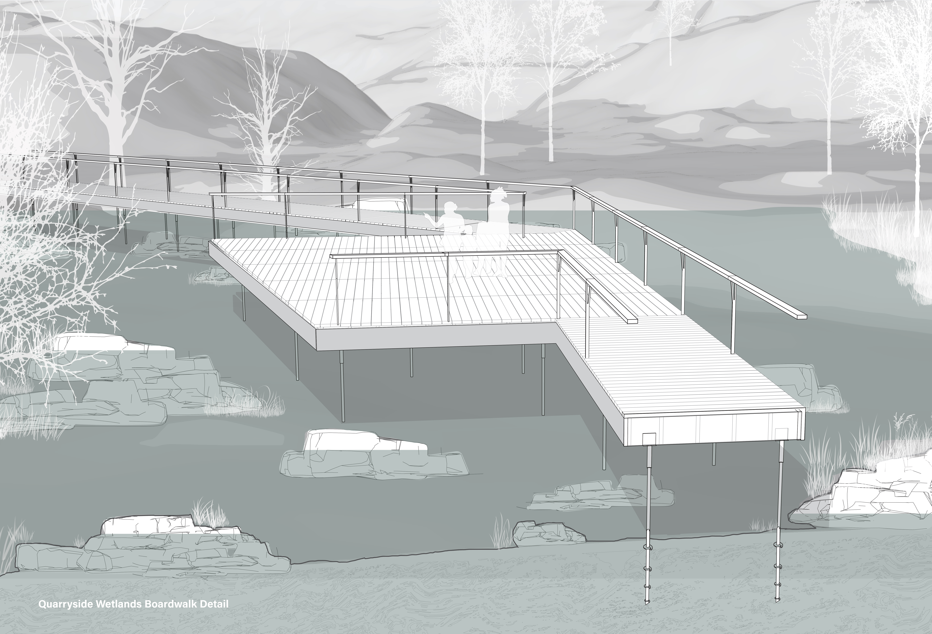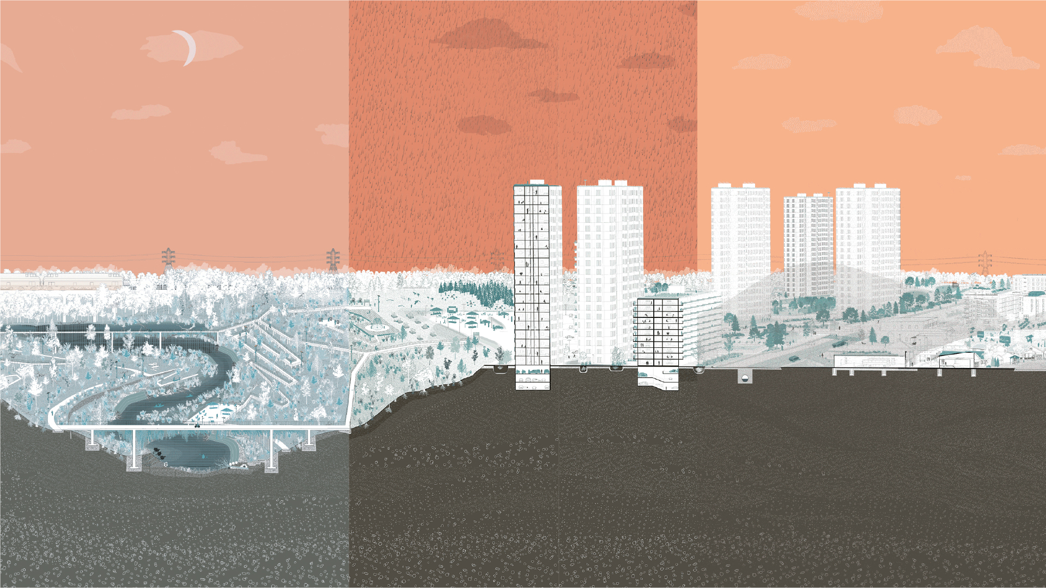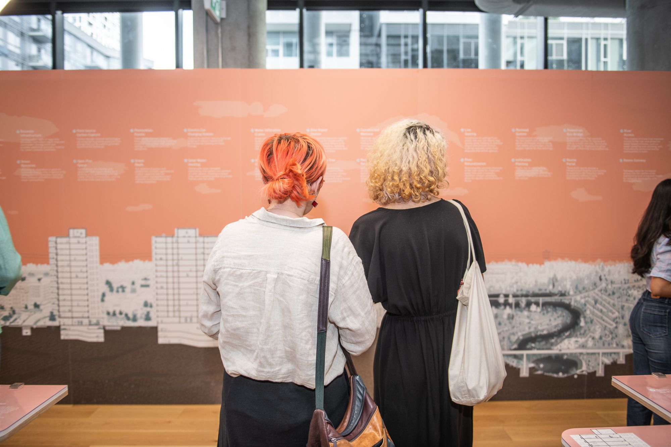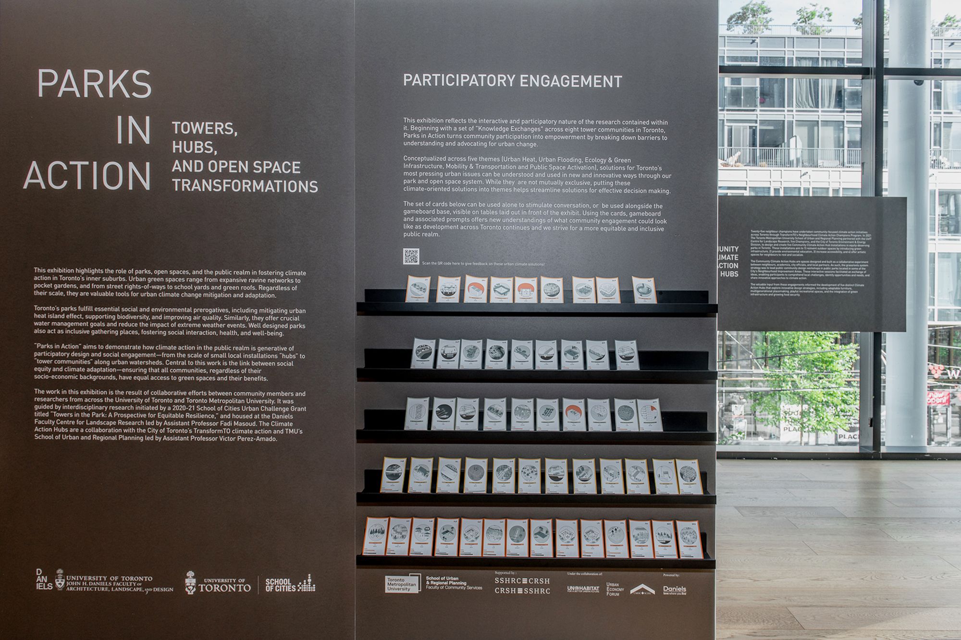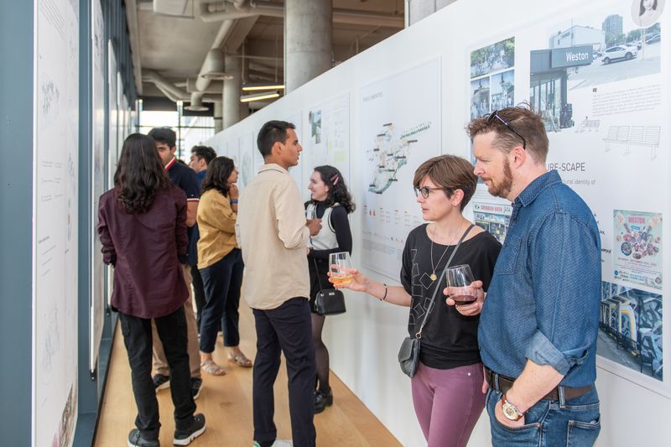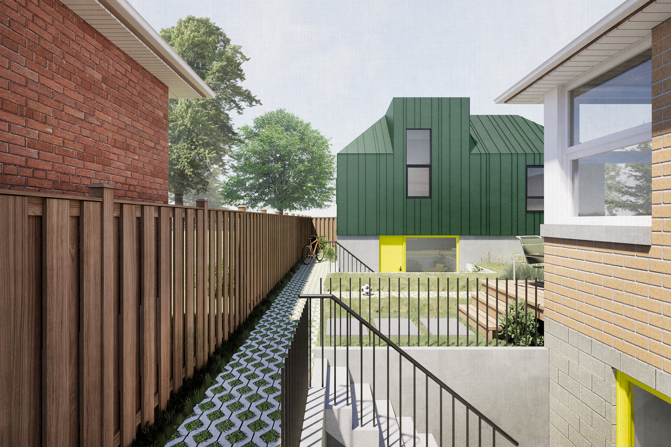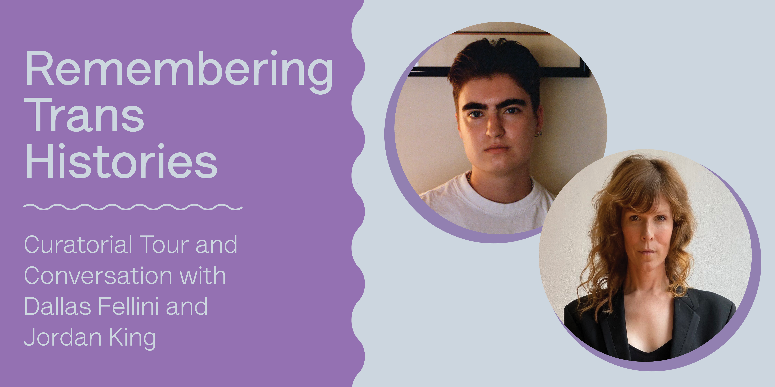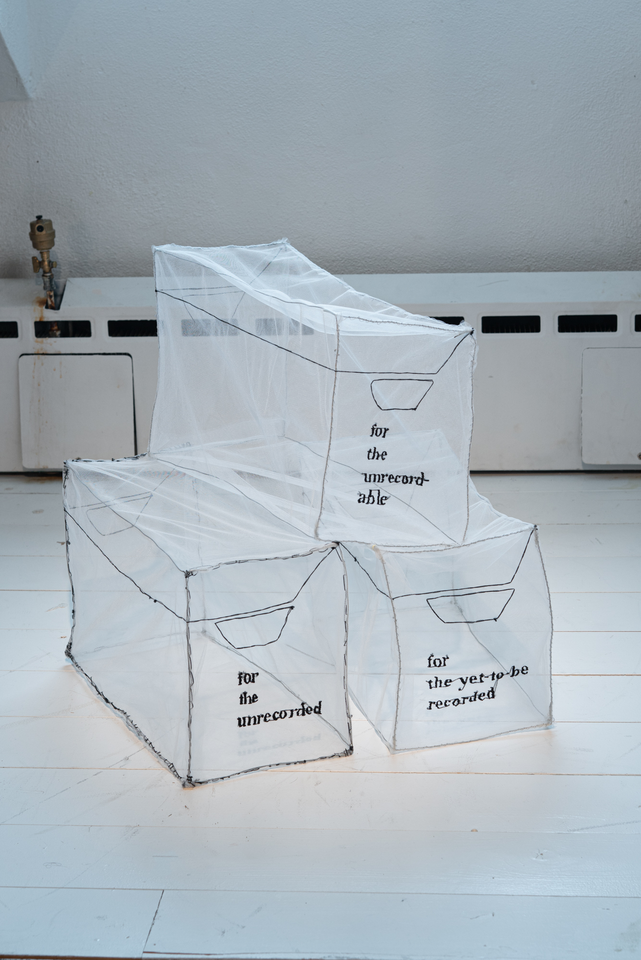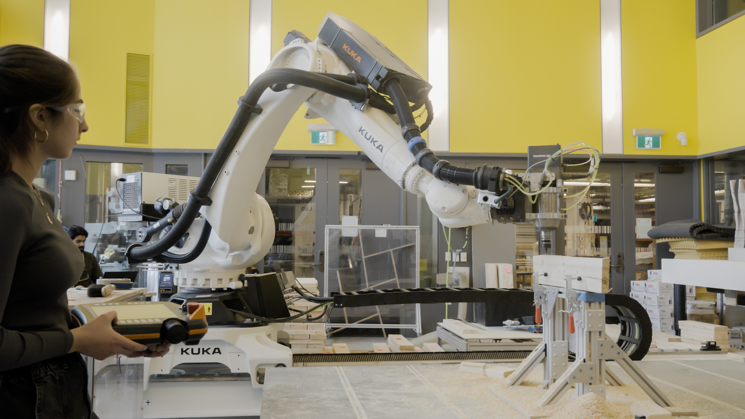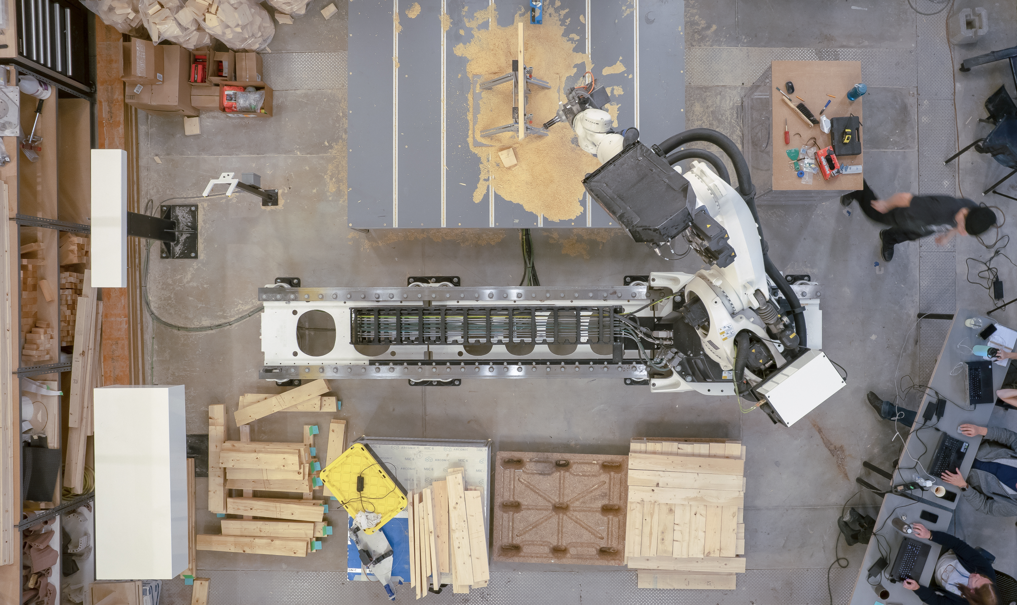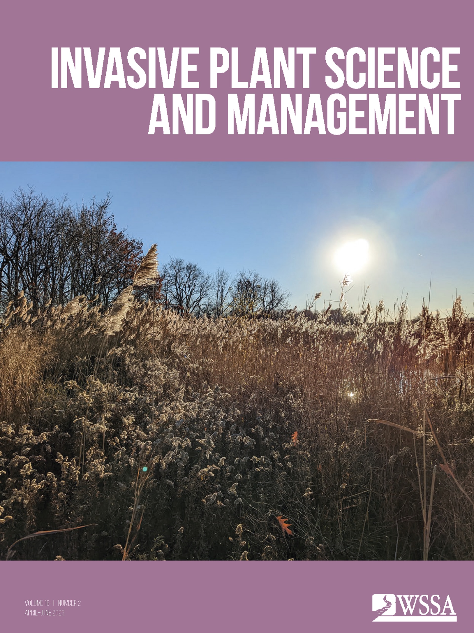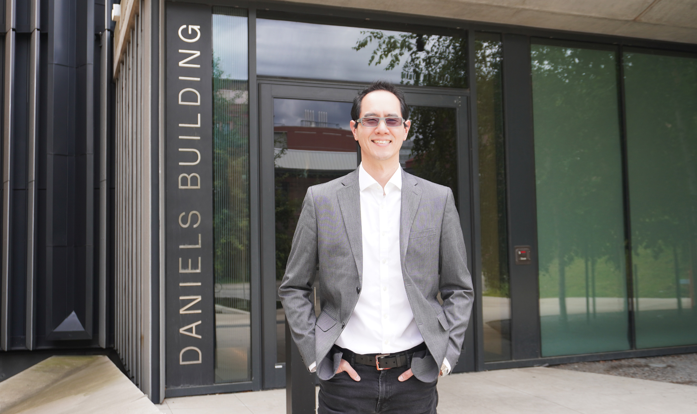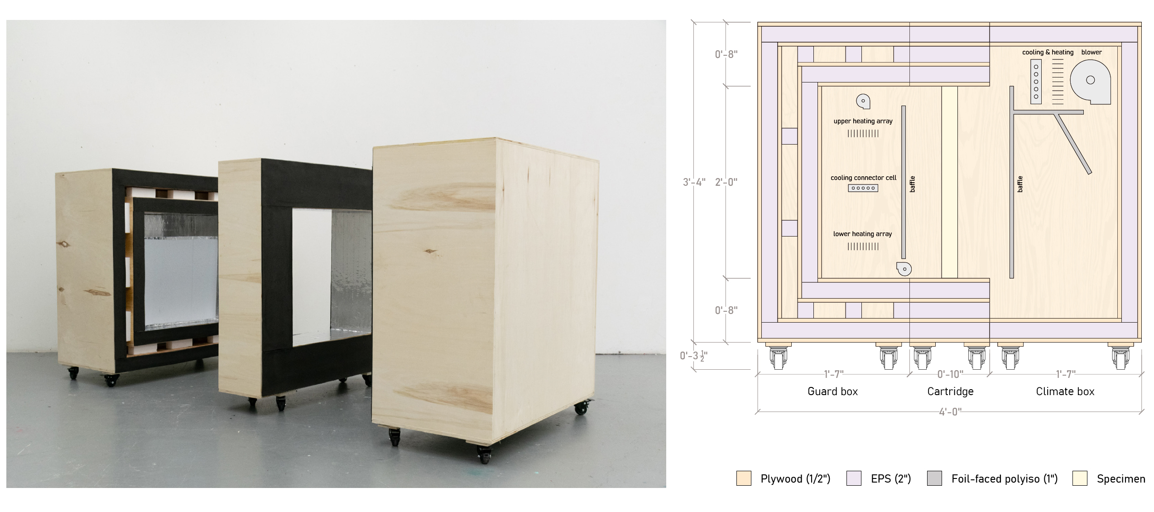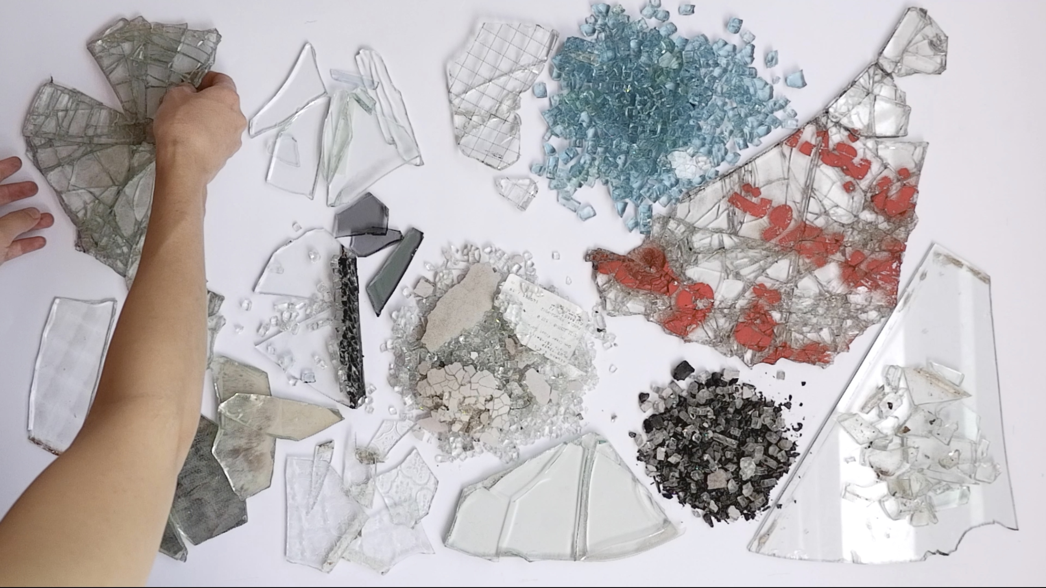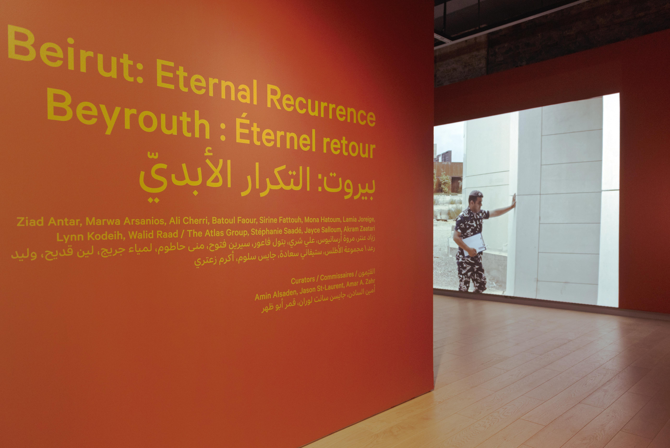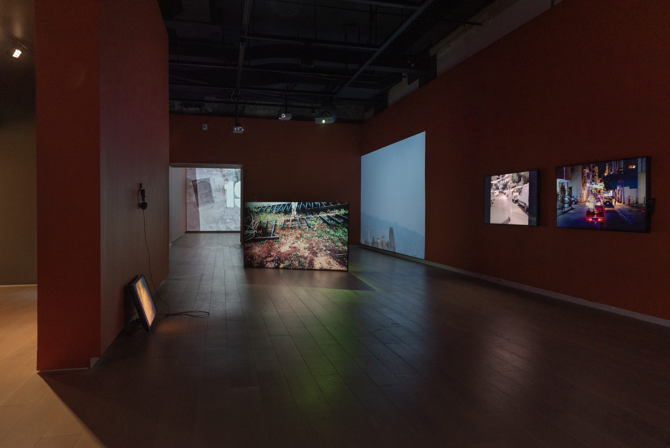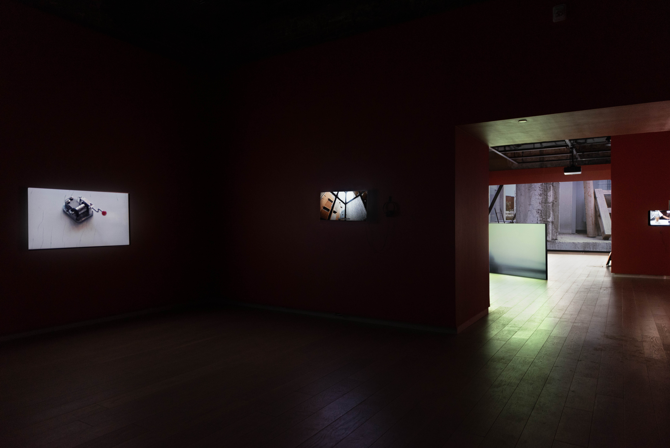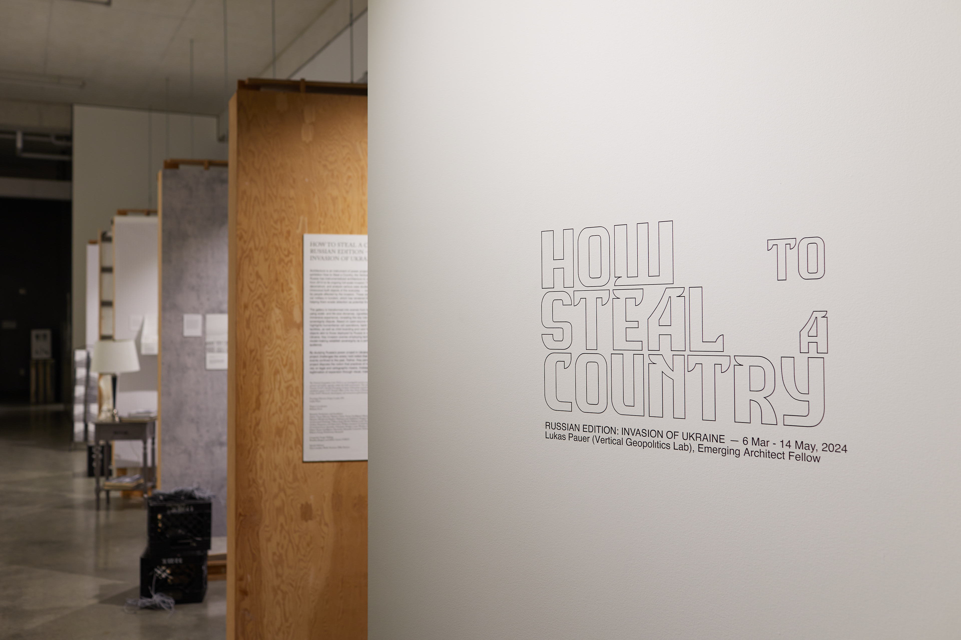
09.05.24 - Architecture as a marker of sovereignty: Lukas Pauer dissects the research behind his exhibition “How to Steal a Country”
In March, the exhibition “How to Steal a Country” opened in the Daniels Faculty’s Larry Wayne Richards Gallery, transforming the display space at 1 Spadina Crescent into scenes from the ongoing Russian invasion of Ukraine.
Using scale- and life-size dioramas, vignettes and tableaus, the immersive exhibition reflects some of the research conducted by 2022-2024 Emerging Architect Fellow Lukas Pauer into the role that architecture can play in asserting or suppressing national identity and sovereignty.
As both the exhibition and his fellowship wind down, Pauer took the time to answer a few questions about the show and the work behind it. “How to Steal a Country” closes on May 14.
“How to Steal a Country,” your research-based exhibition on the role of architecture in the Russian invasion of Ukraine, is part of the research and teaching you have undertaken as an Emerging Architect Fellow. Can you elaborate on how the exhibition reflects this work?
My work has been concerned with the histories of space and power in the built environment and their entanglements with the present. On arrival here at Daniels and building upon the findings of my doctoral dissertation, I started developing a series of teaching aids for my students in various formats to allow them to better understand imperial-colonial violence as a pervasive and ongoing reality around the world that is not a historic event but that continues to be manifested through seemingly minor or banal practices and built objects of the everyday.
For example, in a series of input lectures, I shared my theoretical framework and research on many case studies from different sites around the world in which countries presently instrumentalize buildings and infrastructure to project power, to claim authority over people and land. These cases were envisioned as exemplary vehicles for students to acquire and test unconventional skills that most students might not have acquired yet during their studies. In a series of skills workshops, I taught a range of techniques I have employed in my practice and research for students. Consequently, having spent a large part of my fellowship translating my practice and research into original teaching aids in the context of the courses I taught, it felt only natural to also conceive my fellowship exhibition as a teaching aid.
In terms of its medium/format, the aim behind the work remains a didactic-pedagogical one—how do we develop a vocabulary that allows us to visually, materially and spatially describe how authority over people and land is manifested through seemingly minor or banal practices of the everyday?
The title of your exhibition is a provocative one. Is the Russian invasion of Ukraine a prototypical case of using built objects to project power and subvert sovereignty or an atypical one?
Many visitors of the exhibition would speak to me about the parallels they saw in the exhibition with what is part of the imperial-colonial history and ongoing present of what is presently known as Canada. For example, one section of the exhibition discusses the forced deportation and naturalization of Ukrainian children. By supposedly “evacuating” Ukrainian children into the supposed “care” of “foster parents” in Russia under the guise of supposed “reeducation” and “welfare services,” the Russian government has sought to make it difficult to preserve their independent post-Soviet Ukrainian identity. Not unlike what happened to many Indigenous local children in what is presently known as Canada, this has led to the assimilation of children, by invalidating their originally identity.
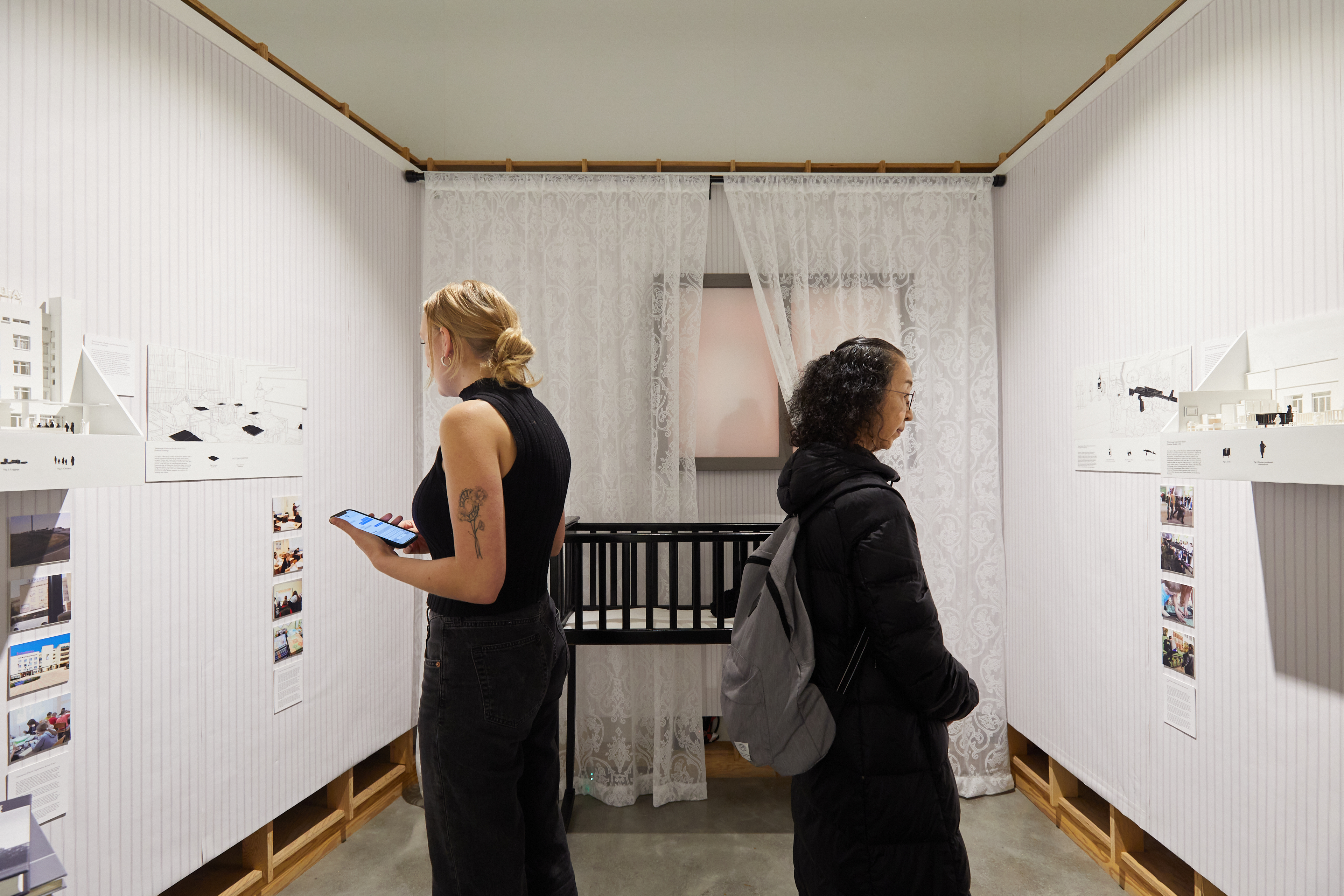
So in terms of its topic, the exhibition applies the aforementioned theoretical framework and analytical techniques for the role of architecture in sovereignty disputes to discuss a very specific context. However, part of the didactic-pedogagical intent of the exhibition is for the visitor to be able to make parallels to other contexts. This is not by chance. Over the past 10 years, I have critically studied how imperial-colonial expansion has been performed architecturally throughout history in ancient, medieval, modern and recent times, as well as still today.
This has led to a comparative theoretical framework and repository of case studies from different sites around the world in which countries presently instrumentalize buildings and infrastructure to project power. This includes but is not limited to the context of the Russian invasion of Ukraine, which is not necessarily an atypical case. So there will be subsequent exhibitions and associated publications applying the framework and techniques to other sovereignty disputes. Stay tuned.
What lessons might be learned from your research by either governments or their people about recognizing subversion and protecting sovereignty?
Although recent scholarship alludes to a relationship between space and power as well as the various ways in which power has configured space, many people seeking to participate in the political life of their community still lack the vocabulary to describe how authority over people and land is manifested through seemingly minor or banal practices of the everyday.
We have come up with diplomatic doctrines to respond to soft power. We have military doctrines to deal with hard power. However, policy-makers lack appropriate tools and models that aid the recognition of more hybrid kinds of non-verbal visual, material and spatial interventions. These come above the line of what is commonly understood as diplomacy but below the line of warfare. Within this grey zone, recent practices have instrumentalized many different types of built objects. For example, in the case of the current exhibition on display, Russia has instrumentalized humanitarian aid operations, bank branches and Internet and telephone facilities, as well as child boarding and care facilities to project power.
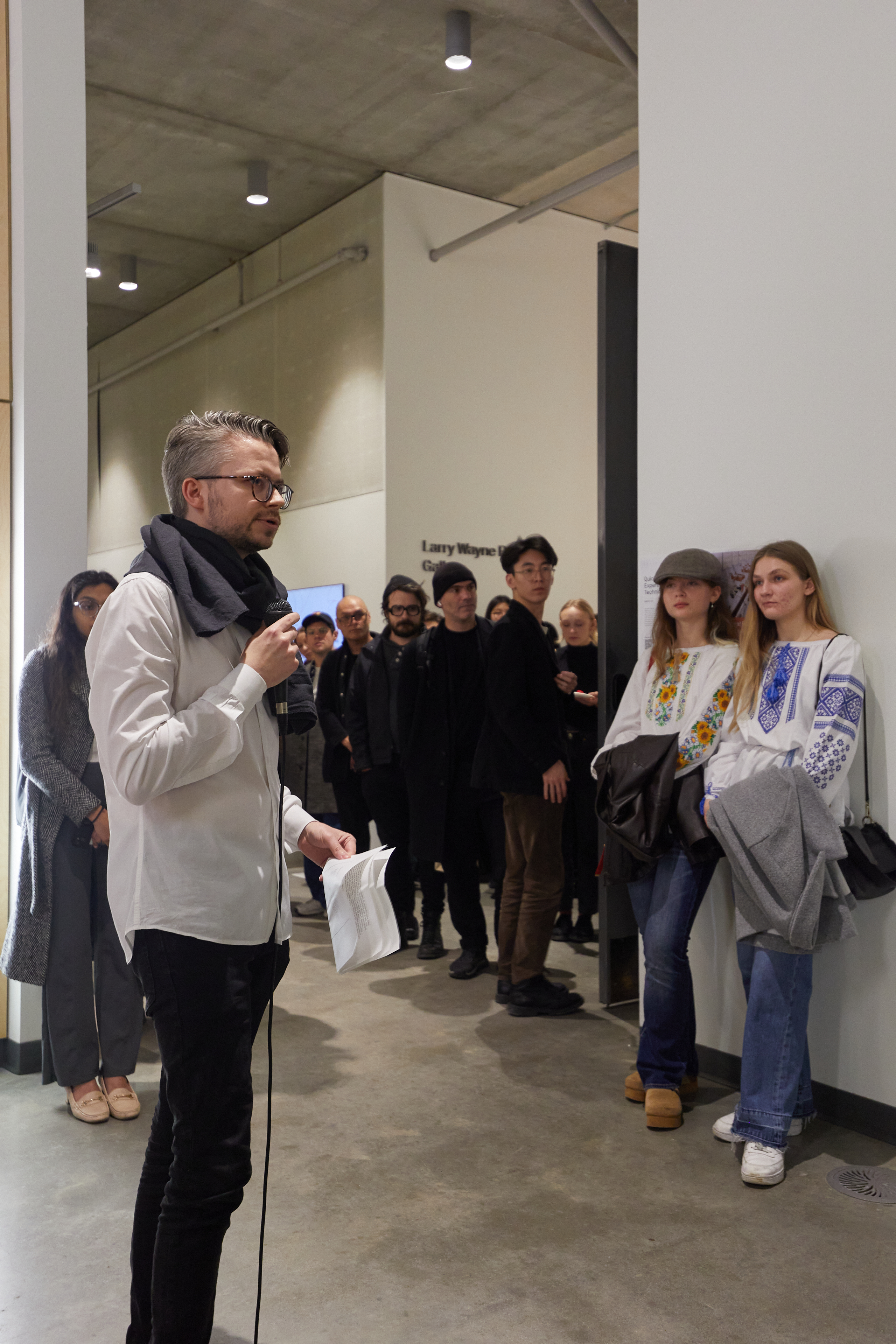
Such objects capitalize on their ambiguity. They seem to be neither diplomatic nor military in function, which renders their instrumentalization plausibly deniable. A lack of understanding how any object may be instrumentalized for political purposes limits people’s ability and responsibility to contribute to political decisions about the built environment.
One of your conclusions is that “sovereignty is a performative concept dependent on an audience.” Can you elaborate on this idea?
Sovereignty has been a key term for my work. If we untangle the very definition of this concept, which refers to “authority over people and land” and then untangle the concept of authority itself, which refers to “recognized power,” or a power that is being seen, that is being recognized by individuals or a community as being legitimate.
So if power over people and land depends on being seen, on being recognized in order to become legitimate, by definition sovereignty depends on an audience. As such, the very definition of sovereignty is a theatrical, a performative concept. It depends on being seen by a domestic or foreign audience. The hinge that can anchor a claim to authority over people and land to the ground are sovereignty markers, the “facts on the ground.” You can plant a flag or construct a building as a marker of sovereignty, to make a claim in a very specific place, but if you do not document this flag or building in various media such as taking a photo or making a drawing of it, it may as well have never happened.
In the case of the current exhibition on display, these would be the buildings and infrastructure that Russia has instrumentalized to legitimize its claims to sovereignty—the humanitarian aid operations, bank branches and Internet and telephone facilities, as well as child boarding and care facilities. These four case types are each displayed in a niche of the gallery. Not by chance have they been displayed as theatrical prop-like objects to create an immersive experience. These techniques from theatrical set model-making in the design of the exhibition are a nod to the theatricality of claims to sovereignty.
All images, including Lukas Pauer at the opening of “How to Steal a Country” in March 2024, by Harry Choi


