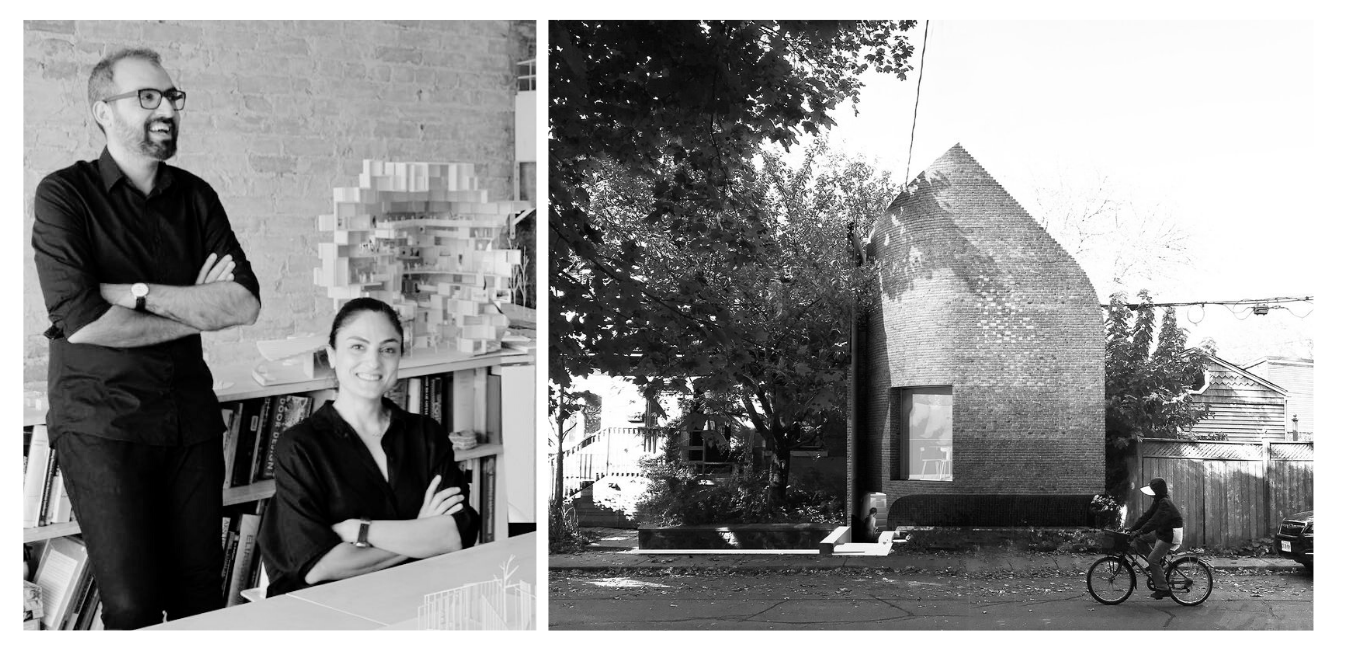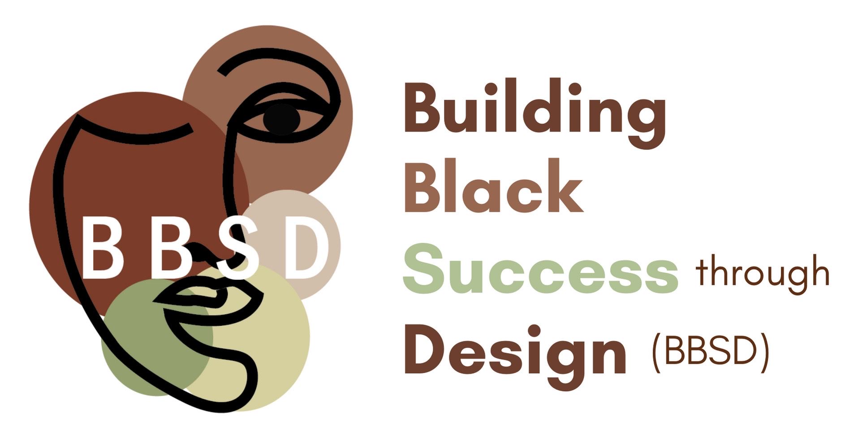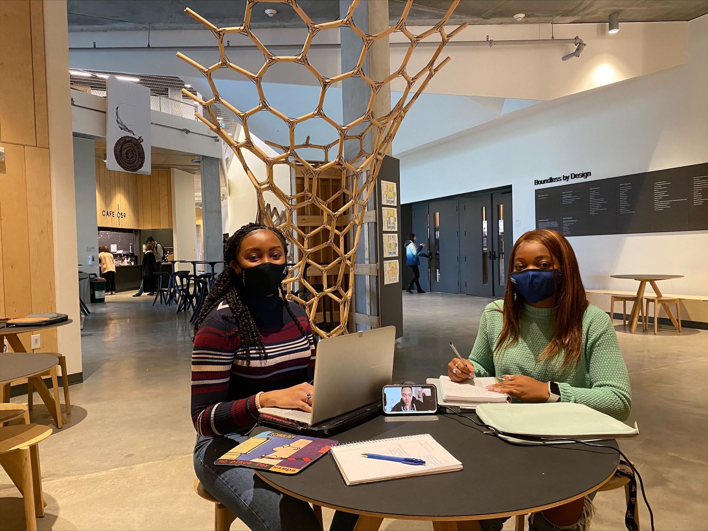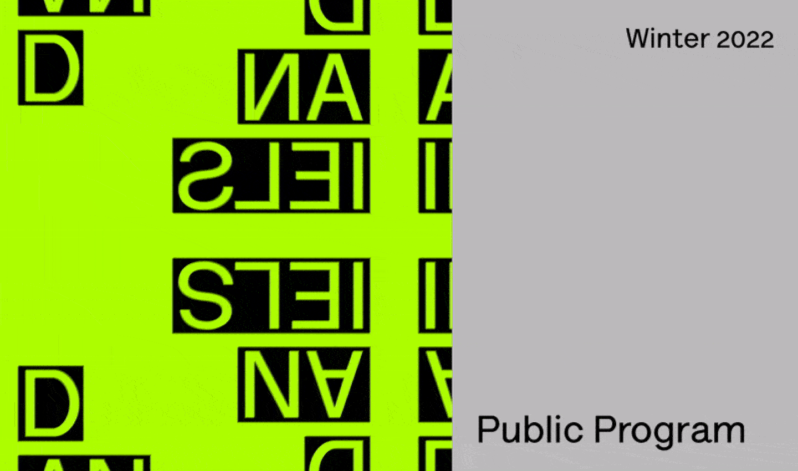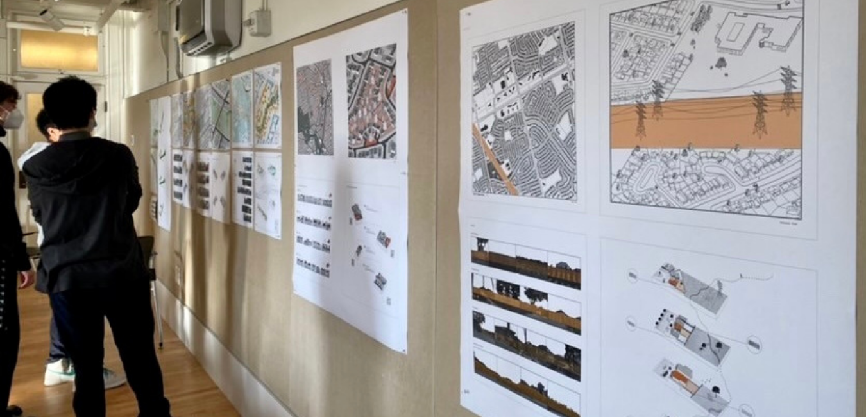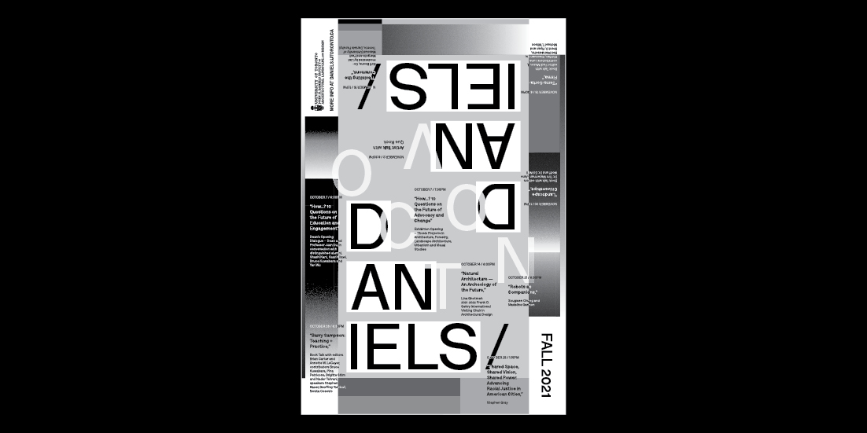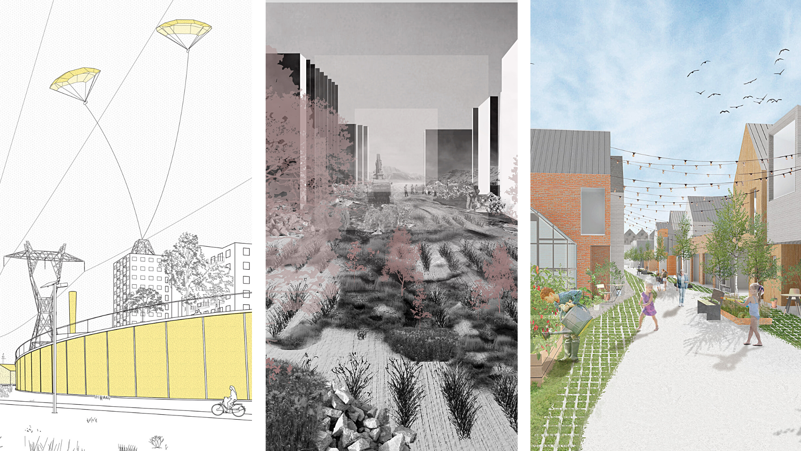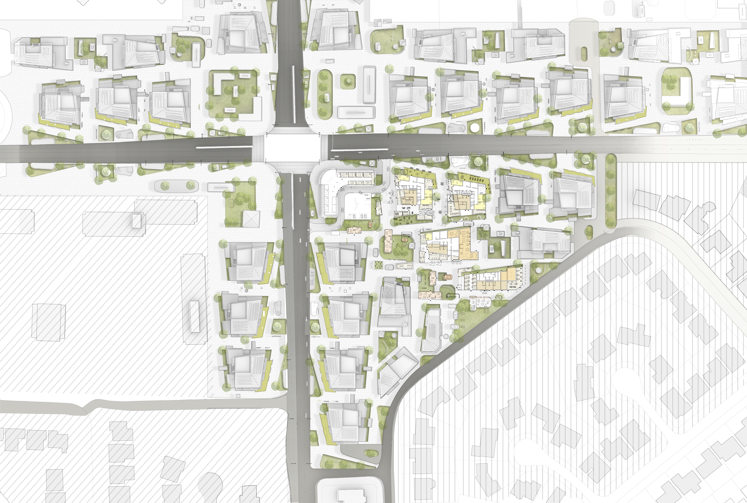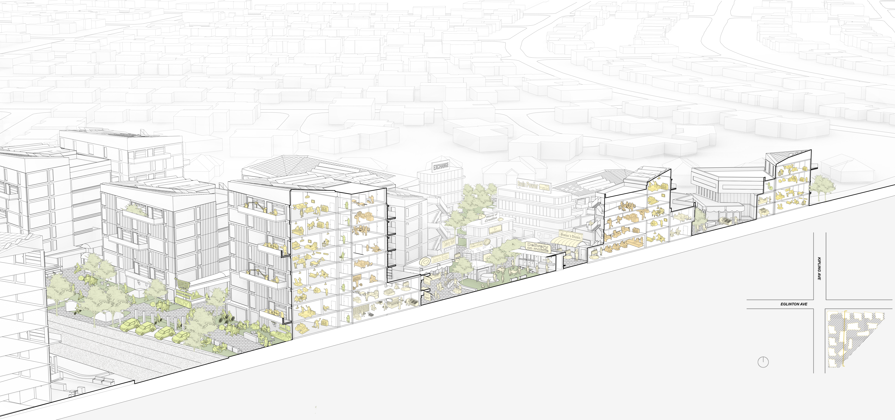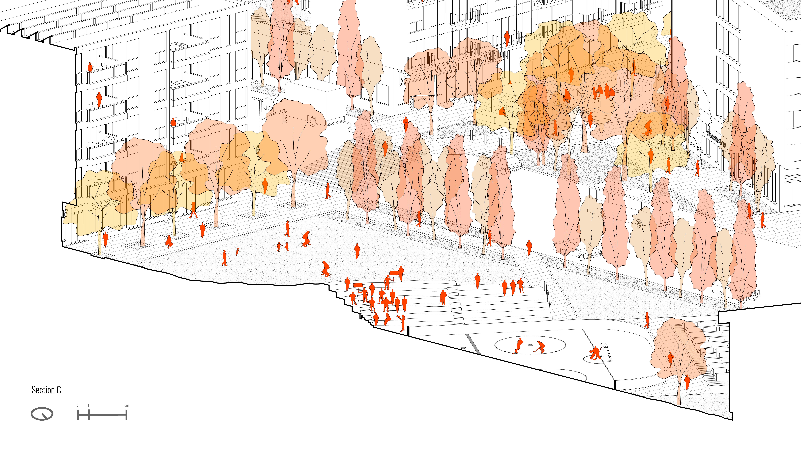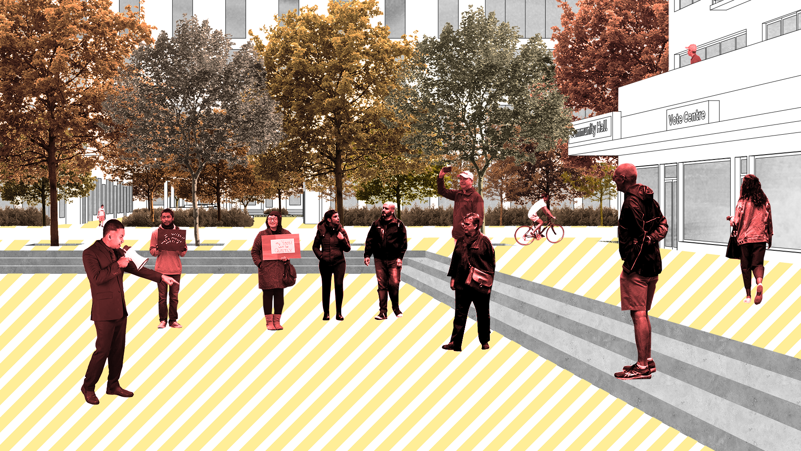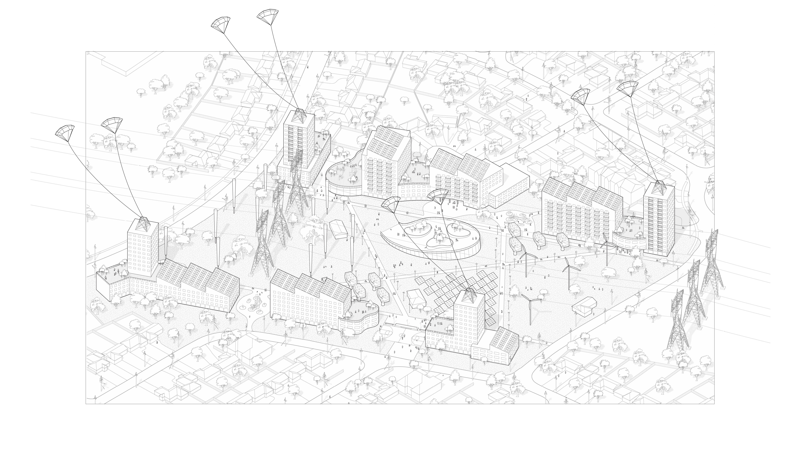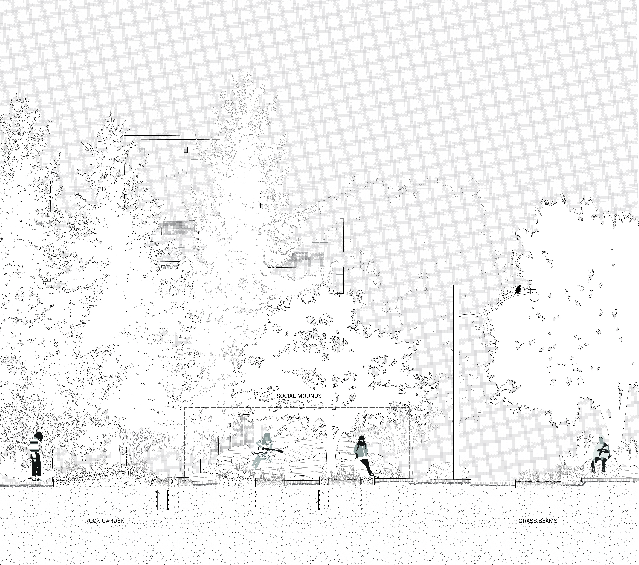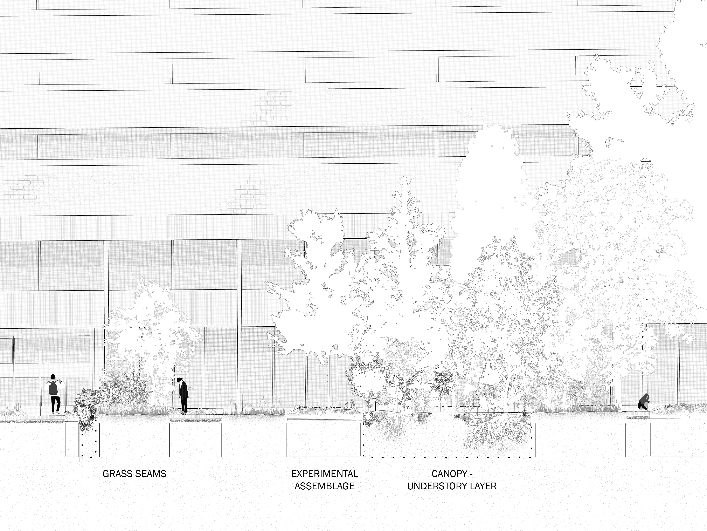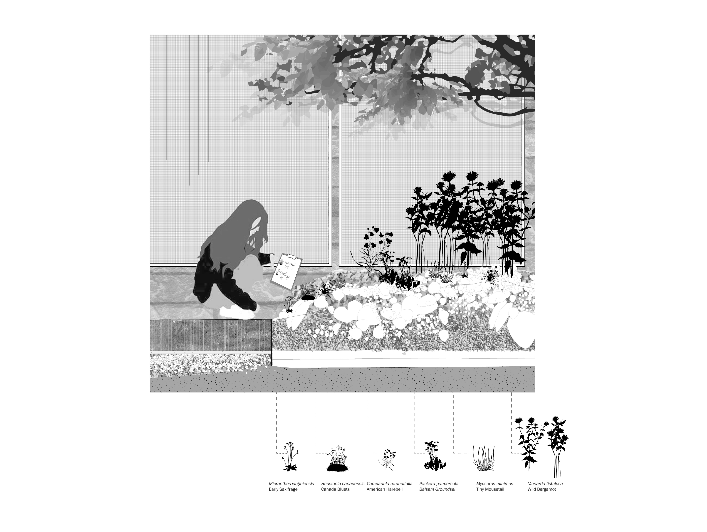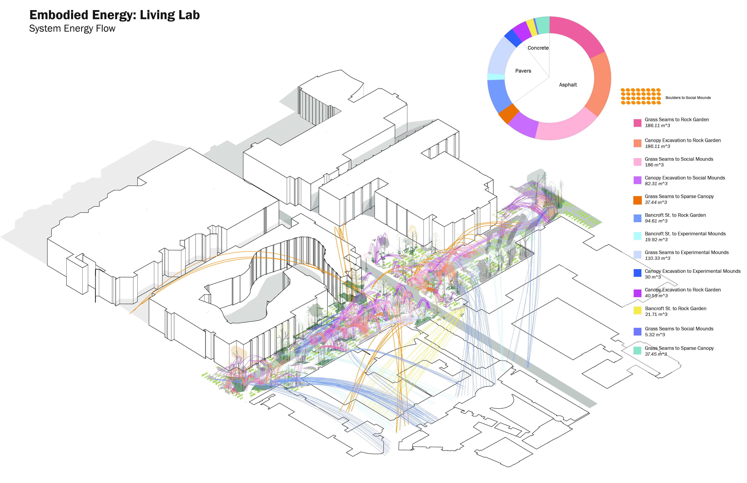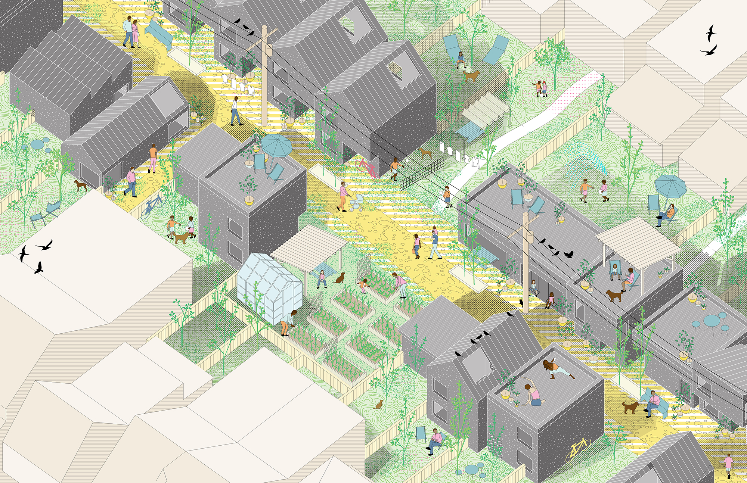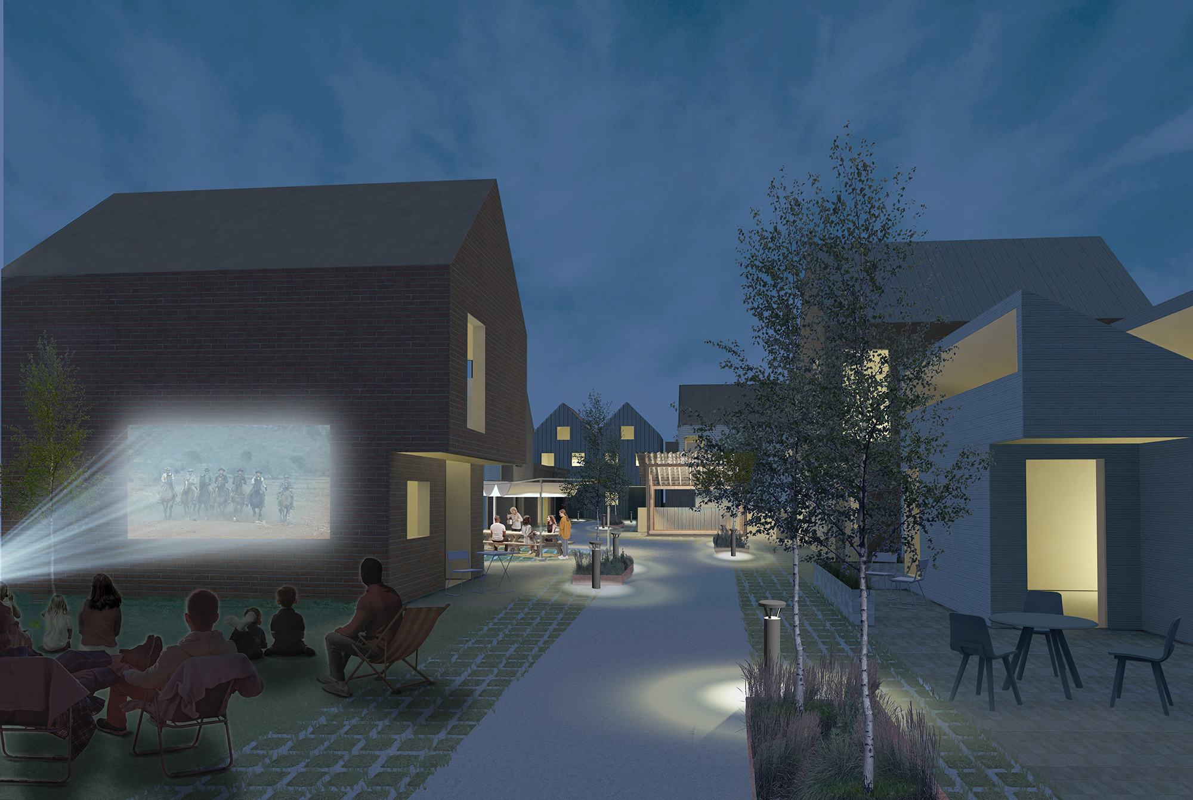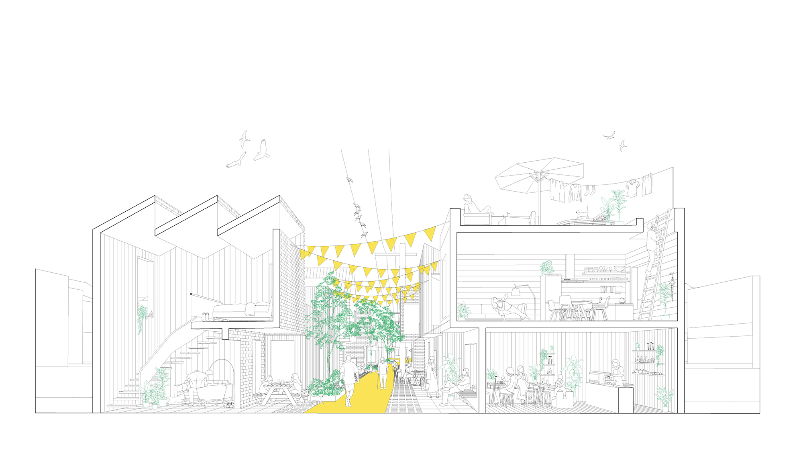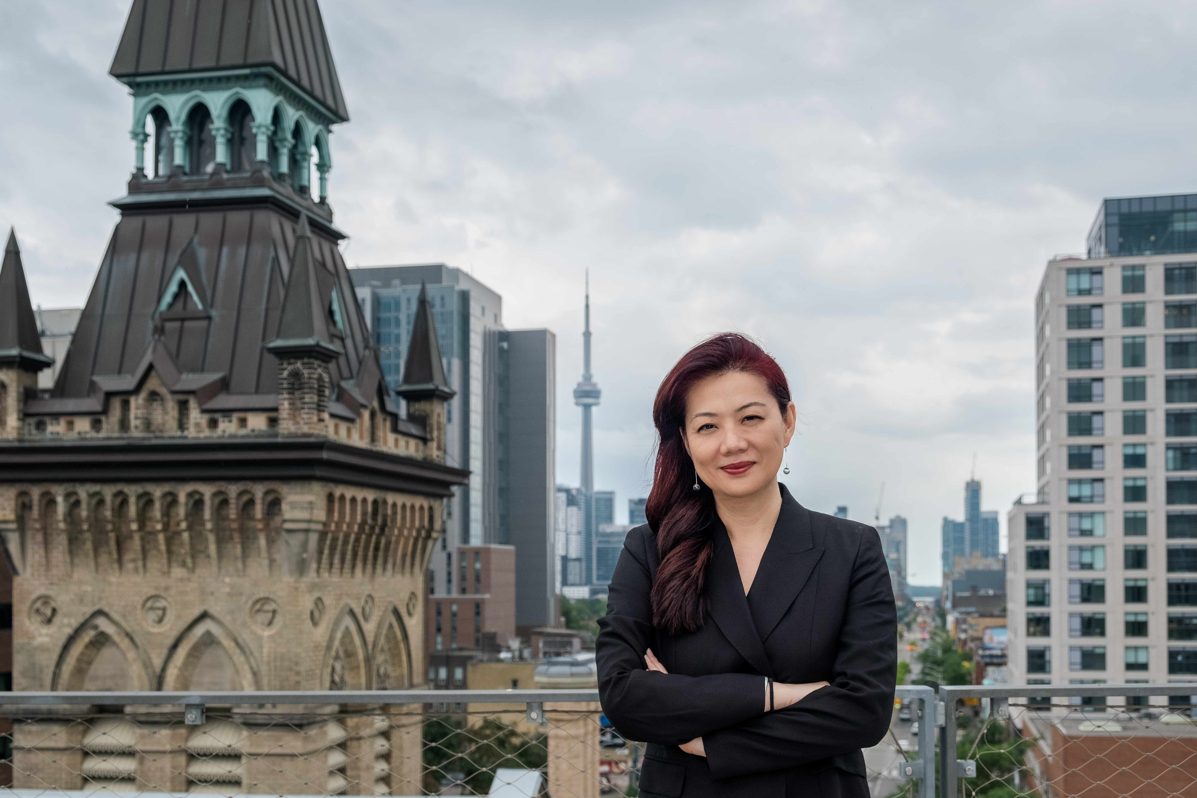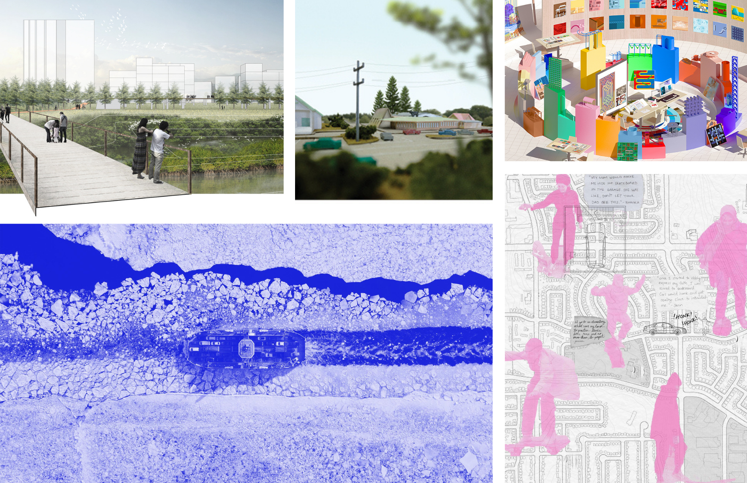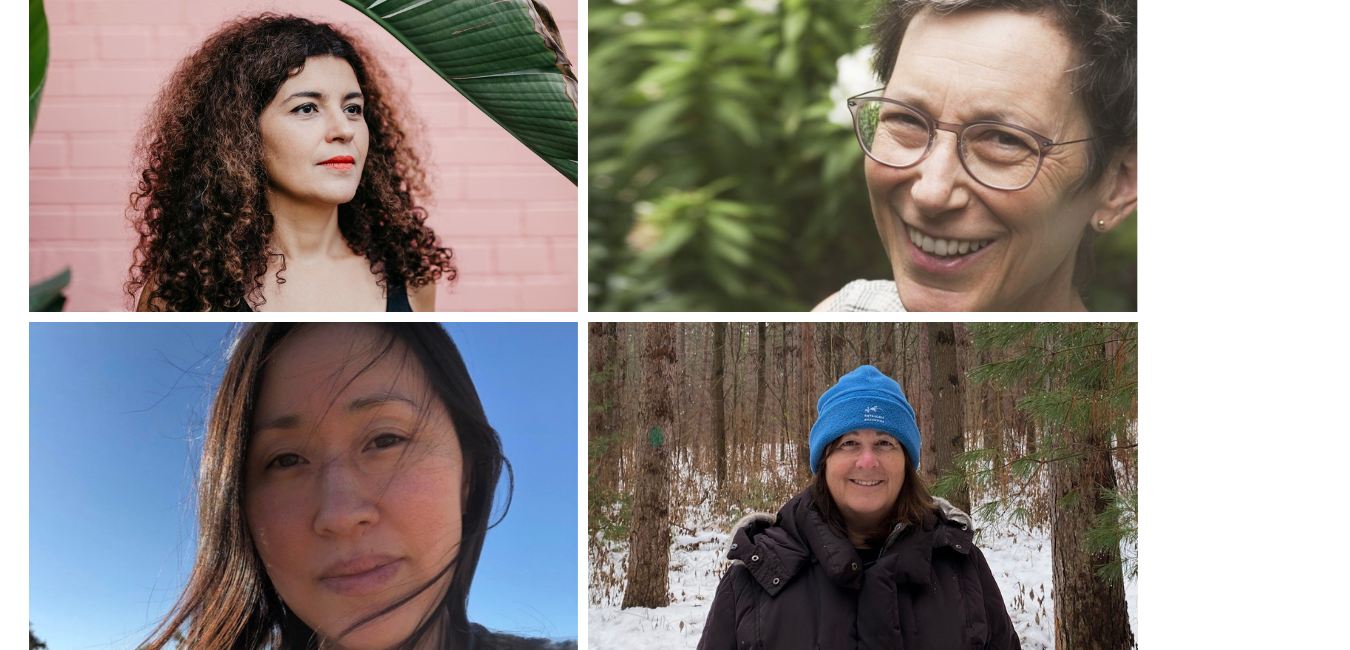
07.03.22 - Breaking the Bias: Four Daniels Faculty members on International Women’s Day
Observed every year on March 8, International Women’s Day has been marked for well over a century now, ever since the first IWD gathering was held in 1911. Intended to celebrate the social, economic, cultural and political achievements of women, the day has also become a call to action for accelerating female equality. This year’s theme, Break the Bias, invokes a gender-equal world “free of bias, stereotypes and discrimination,” where “difference is valued and celebrated.”
“International Women’s Day acts as a reminder,” says Dean Juan Du, “on how far we have progressed, and how much more we still need to achieve, toward the basic human right of equality in all genders. Misogyny and discrimination against women still exist in creative, scientific and professional fields, but today and every day is an opportunity to #BreakTheBias, both within our communities and around the world. With Daniels Faculty’s diverse community, we continue to contribute by educating future scientists, artists, architects, designers, city builders and world changers, while celebrating the individual uniqueness of various genders and identifications.”
In honour of the occasion, four groundbreaking faculty members from the Daniels Faculty’s diverse divisions took the time to share what IWD means to them — and what more can be done to further women’s progress.
Fiona Lim Tung
Designer and educator Fiona Lim Tung received her Master of Architecture degree at Daniels Faculty, where she is now in her fourth year as Assistant Professor, Teaching Stream. Earlier this year, Lim Tung served as project supervisor for the Faculty’s winning contribution to Winter Stations 2022: a bright red student-designed pavilion conceived as a meditation on pandemic-era insularity. Her own research practice deals with issues of representation and feminism, while her design work focuses on the potentials that exist in the overlap between high- and low-tech fabrication methods in contemporary craft. Lim Tung’s projects have been widely featured in magazines, books and galleries.
What have been some of your professional highlights this year?
Winter Stations was a highlight. Working closely with the students to see them bring their design from sketch to built form, then seeing the public laughing and enjoying the pavilion, was a great and fulfilling experience. The entire team was amazing, but I would like to give a special acknowledgment on IWD to the female team members who overcame stereotypes that women don’t take part in construction.
What are you working on personally?
In my own work, I am presenting at a number of conferences about drawing as an act of resistance. It has been great to spend my days looking at images and thinking about how the way we draw can help to build a more equitable future.
What does International Women’s Day mean to you?
International Women’s Day is so important, especially in a profession that has been historically male-dominated. The women who taught me, particularly those who were also BIPOC, were inspirational, opening the doors of what I thought possible. I hope to encourage the next generation in the same way.
Jane Wolff
Associate Professor Jane Wolff was educated as a documentary filmmaker and landscape architect at Harvard University. Her activist scholarship uses writing and drawing to decipher the web of relationships, processes and stories that shape today’s landscapes. Last year she had not one but two books published: Bay Lexicon (a field guide to the San Francisco Bay Area’s shoreline) and Landscape Citizenships (a 14-chapter survey, co-edited with Tim Waterman and Ed Wall, of “the growing body of thought and research in landscape democracy and landscape justice”). Currently on research leave, Wolf teaches in both the BAAS and MLA programs at Daniels Faculty.
You published two books last year. What’s next on your research agenda?
I was awarded an SSHRC Connection grant to fund the installation Toronto Landscape Observatory, co-curated by Susan Schwartzenberg, at the 2022 Toronto Biennial. I am now working toward the project’s opening on May 1.
What do you like most about teaching?
My favourite thing about teaching is that it’s a chance to keep learning.
What does International Women’s Day mean to you?
In my calendar, every day is Women’s Day!
Sally Krigstin
Assistant Professor Sally Krigstin teaches in the Faculty’s various Forestry programs, and is the Coordinator of the Master in Forest Conservation program. Over the past several years, the wood and biomass materials expert has been instrumental in resurrecting one of U of T’s most unique academic troves: its so-called Empire Collection, an extensive collection of woods from across the former British Empire. “When the Faculty of Forestry moved from its longtime home at 45 St. George Street to the new Earth Sciences Building back in the 1990s,” she says, “the 3,000-plus-piece wood-sample collection was packed up in boxes and remained dormant for more than 25 years. With the help of a number of students, the collection has been organized and catalogued, and is now being actively used to teach students about the diversity and qualities of wood from around the world.”
What does International Women’s Day mean to you?
To me, International Women’s Day supports women’s endeavours to be recognized as unique individuals whose contributions, large or small, are valued on their unique merits.
Have you had to overcome stereotypes as a woman in your field? What are some of the best ways to combat them?
Before joining the University, I worked in the pulp and paper industry, which has been and remains a male-dominated industry. During a performance review by a supervisor at my first job, he said to me, “Don’t ever let the industry or others change who you are.” In other words, don’t be tempted to take on the characteristics of your male counterparts; continue instead to think differently and behave differently. It was the best piece of career advice I received.
What do you like most about teaching?
Witnessing your students’ positive impacts on the world is your reward for being a teacher.
Sukaina Kubba
Sukaina Kubba is a new Sessional Lecturer in Visual Studies at Daniels Faculty, currently teaching undergraduate painting and printmaking. From 2013 to 2018, she was a lecturer and curator at the Glasgow School of Art, and is presently working on at least three art and research projects, including a multimedia study of Iranian rugs called an An Ancillary Travelogue. “I am interested in feminist theory and practice that comes from the experience and motivations of women in indigenous, colonial and queer contexts, as opposed to feminism imposed or applied from without,” she says. “Women’s liberation cannot be extricated from injustices of colonialism, capitalism and occupation.”
What does International Women’s Day mean to you?
This year, it is important to state solidarity with trans women and trans men who are facing new legal and academic challenges from powerful reactionary groups, especially in the U.K. and the U.S.
Have you had to overcome stereotypes as a woman in your field? What are some of the best ways to combat them?
I don’t believe there are many stereotypes per se for women to overcome in terms of practicing, studying or teaching in visual arts, but there are definitely class issues. As an educator, I wish to advocate for secondary and higher education in the arts to become much more accessible to students (of all genders) from less privileged backgrounds in terms of class and ethnicity.
What do you like most about teaching?
I value conversations with students about their motivations and ideas. Studio practice also allows a space for student collaboration and for forming a creative community.


