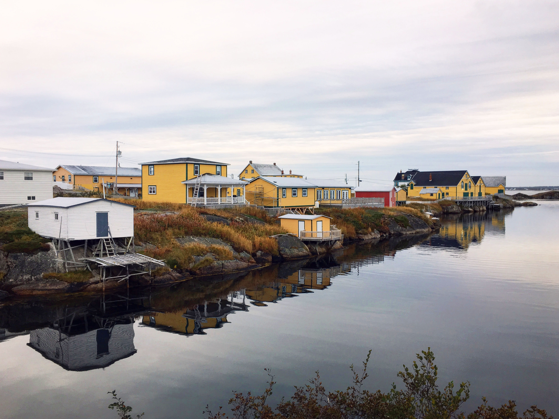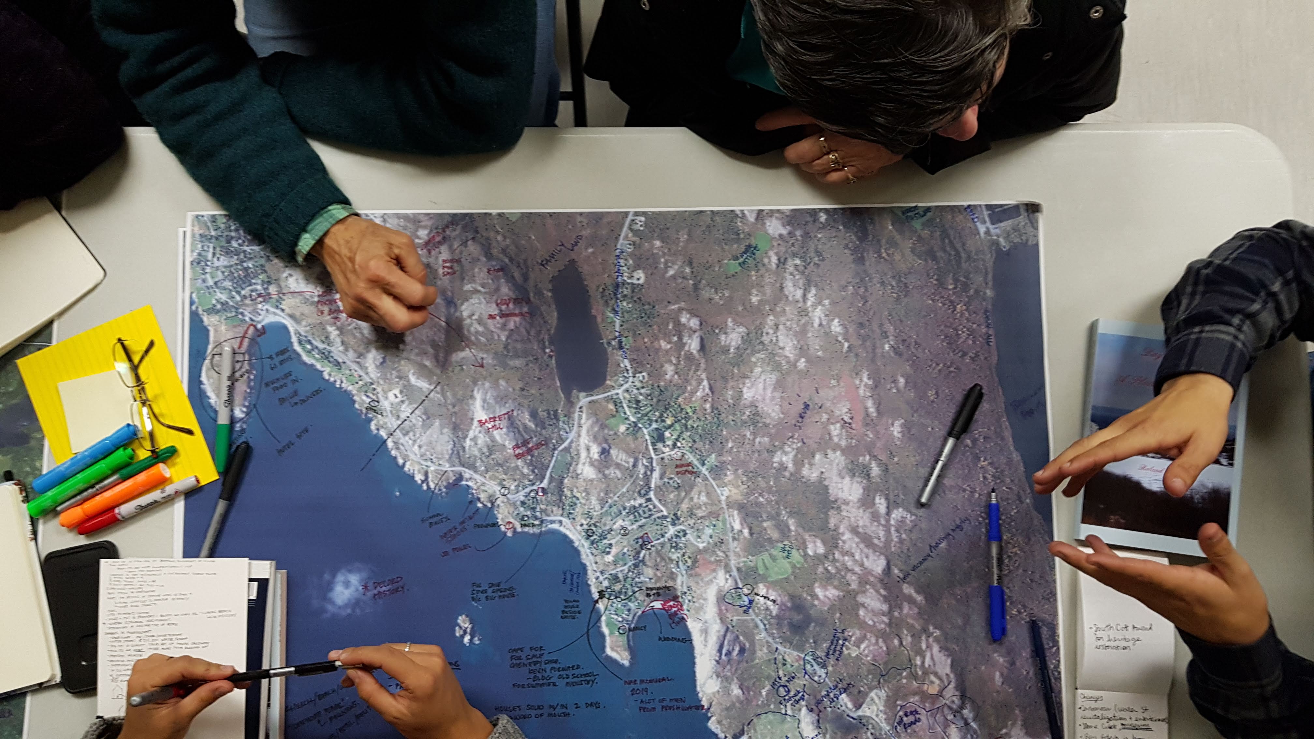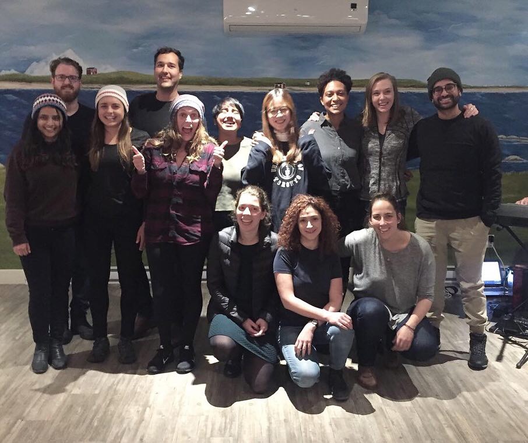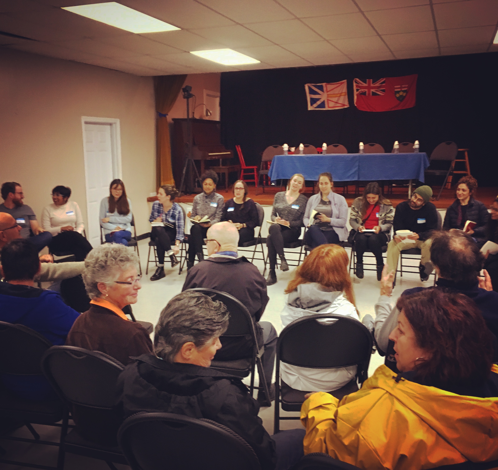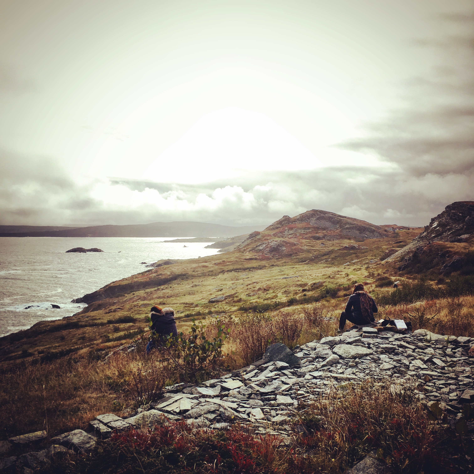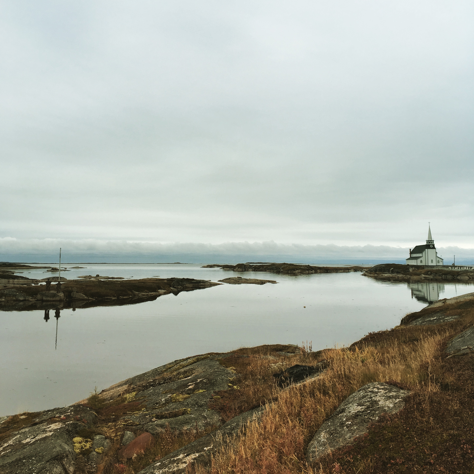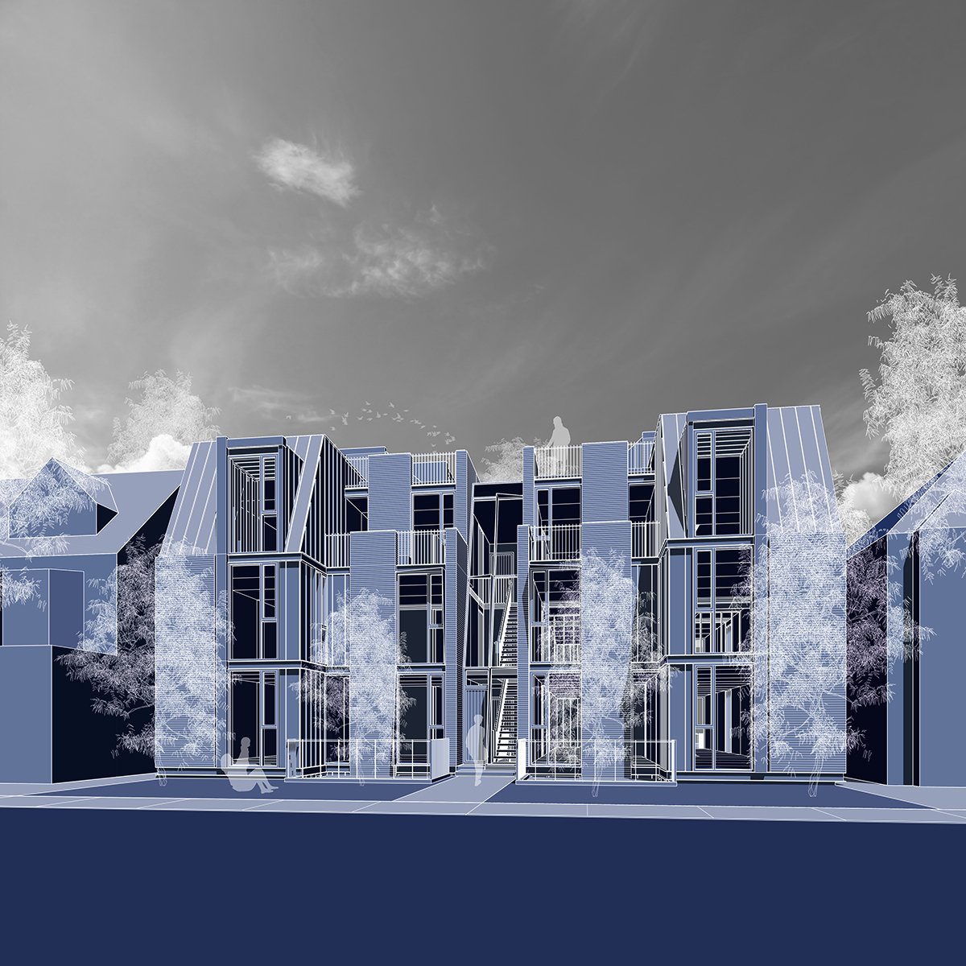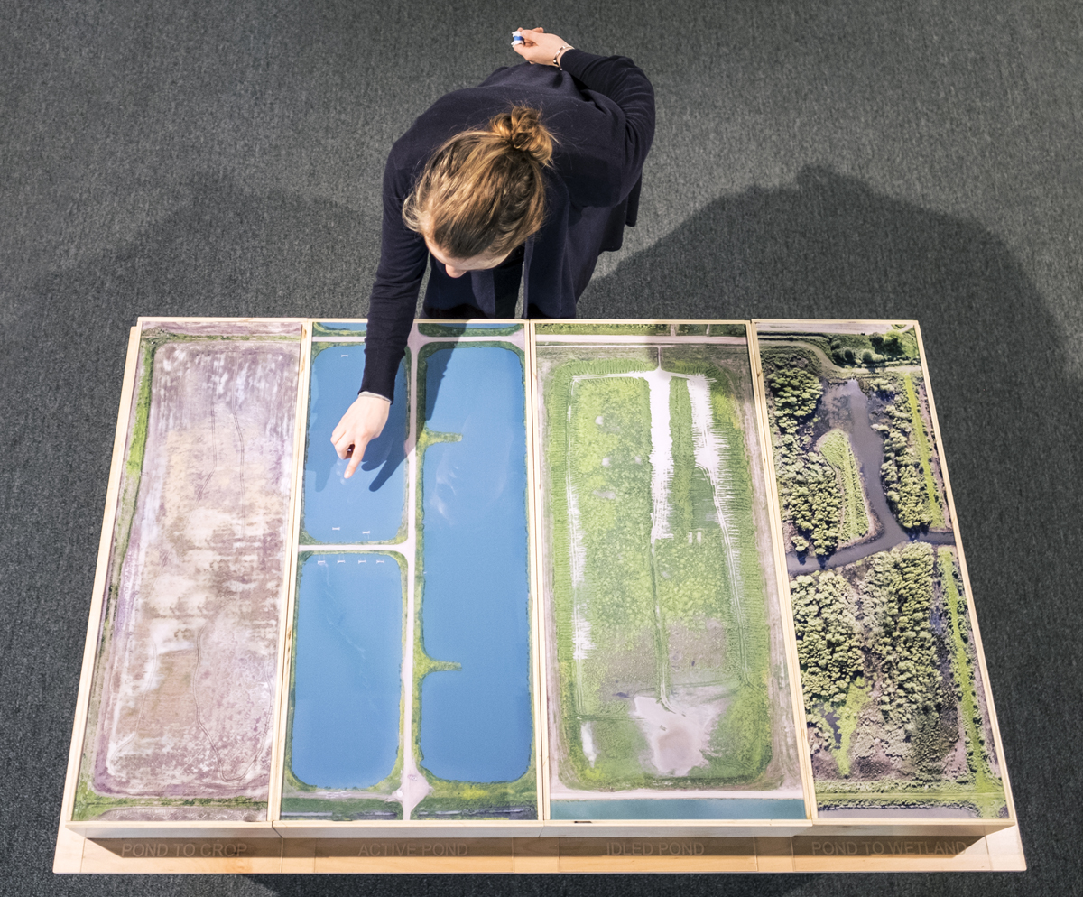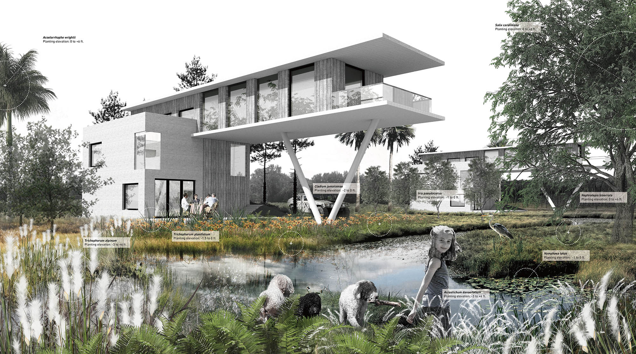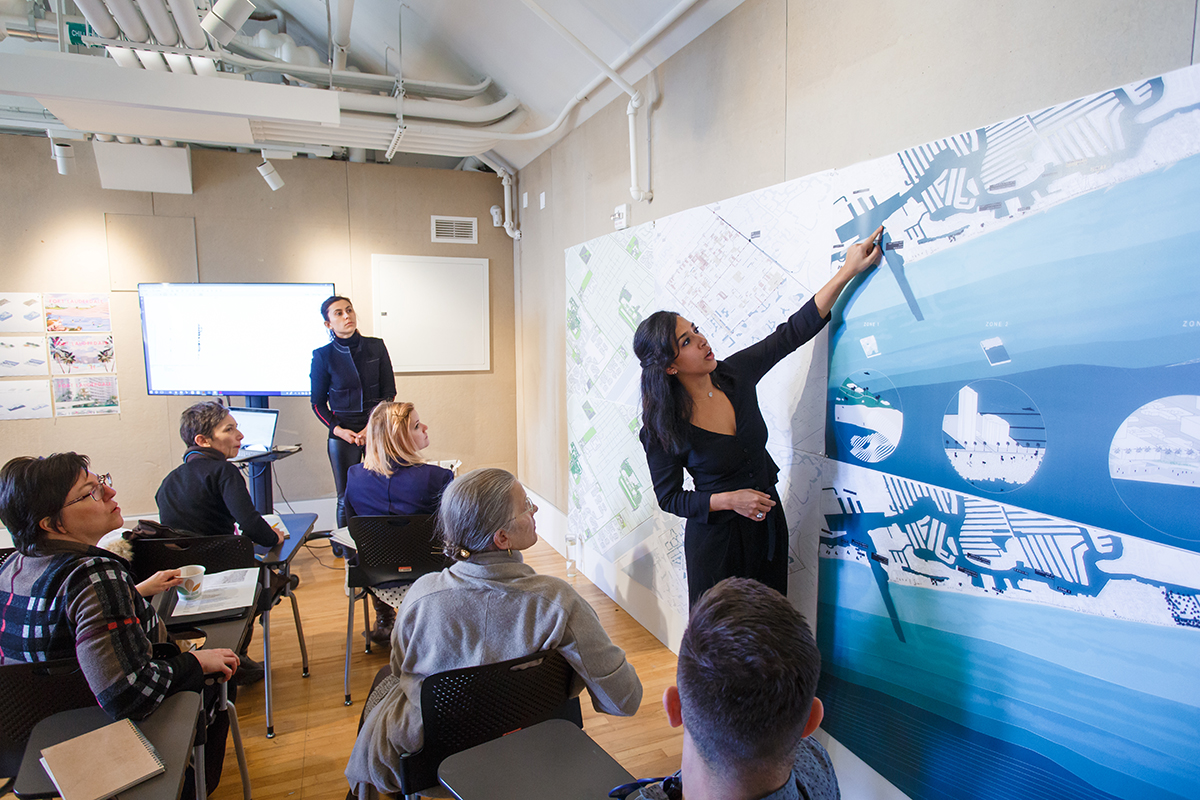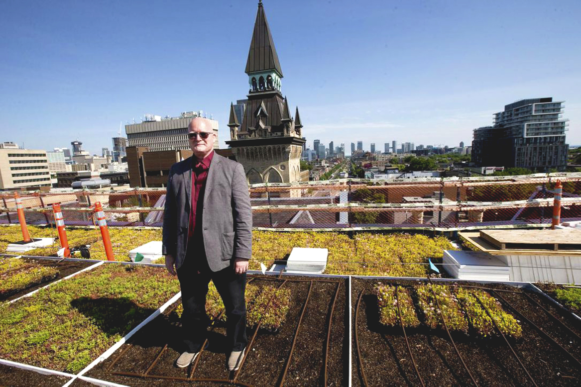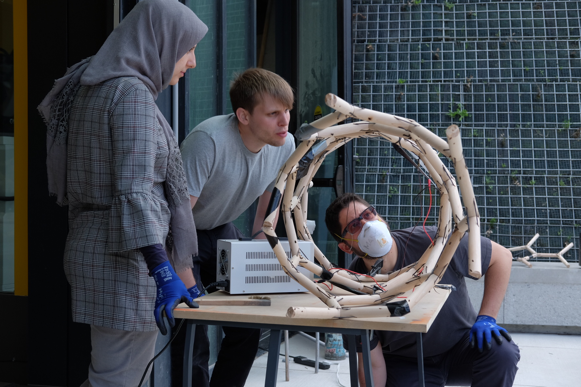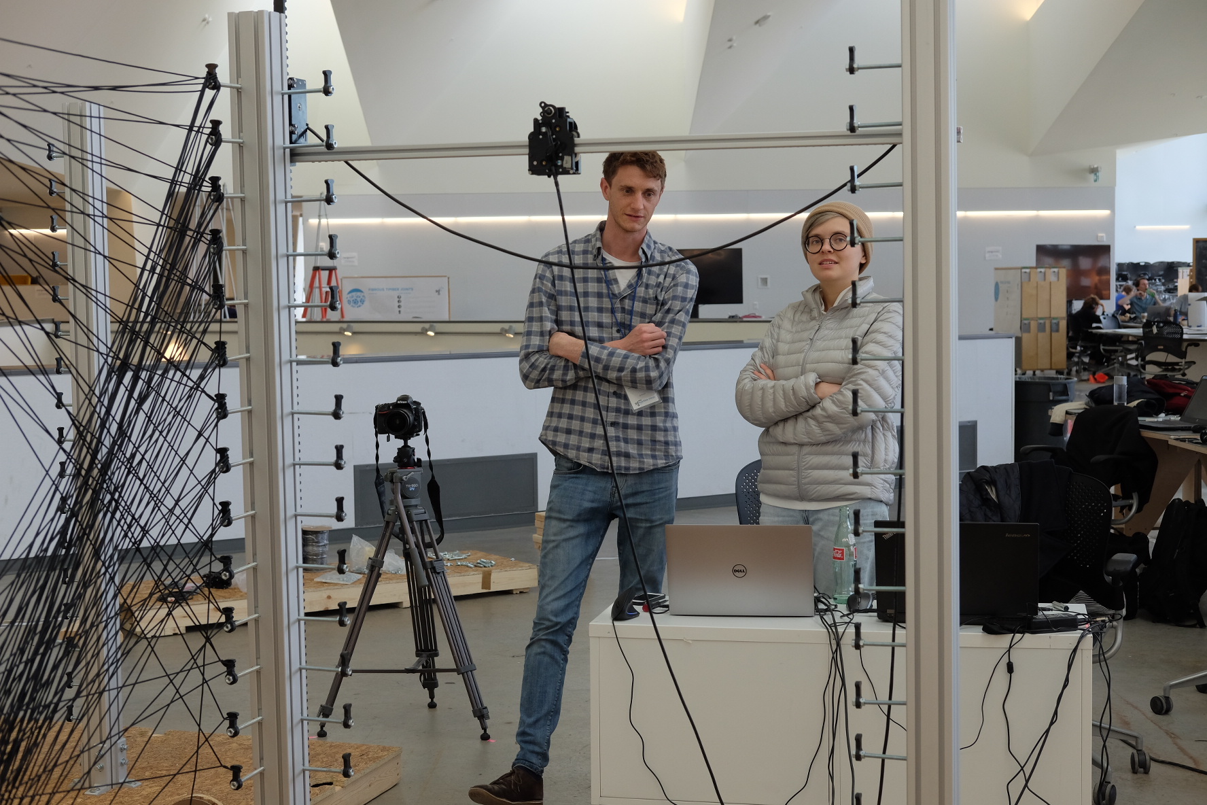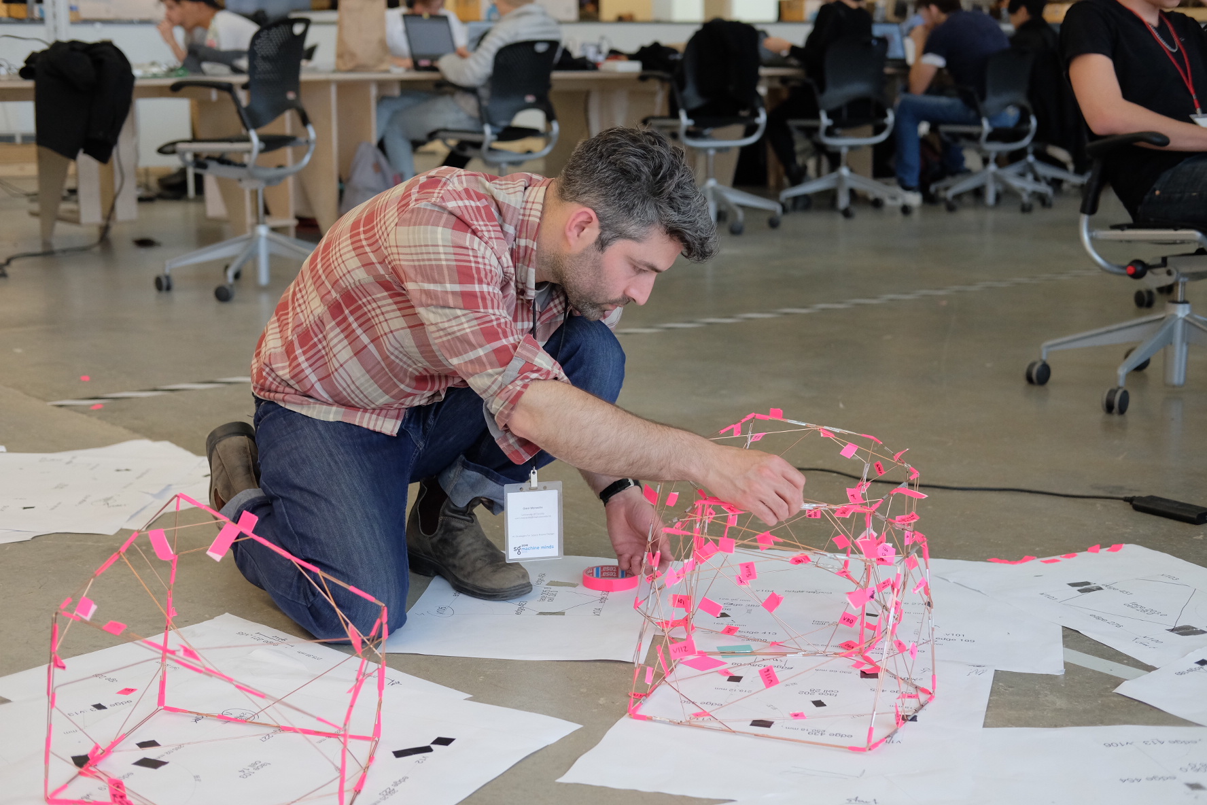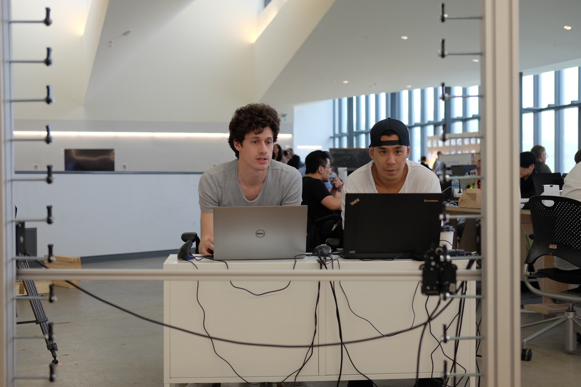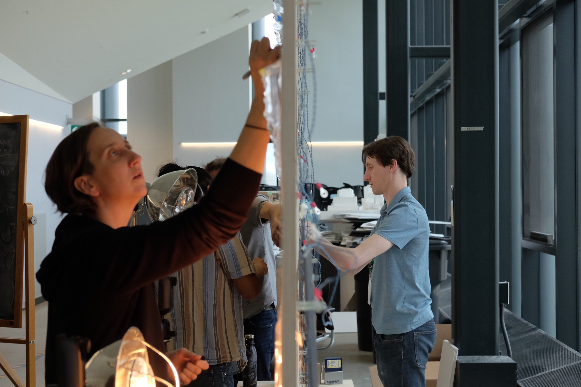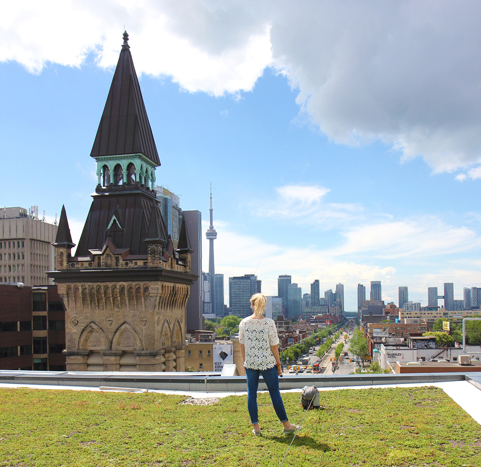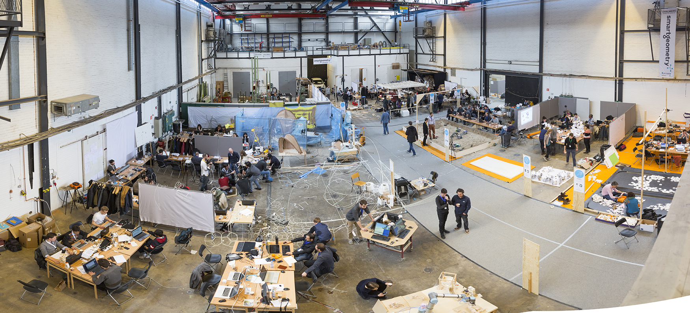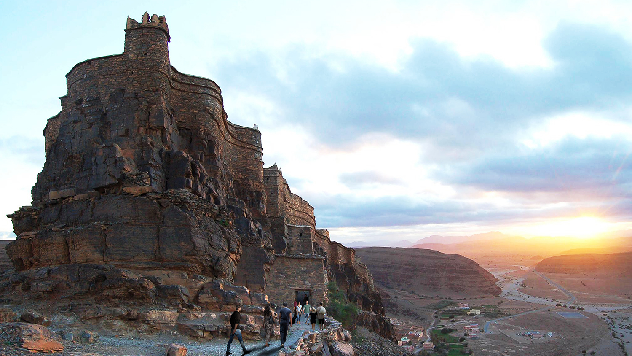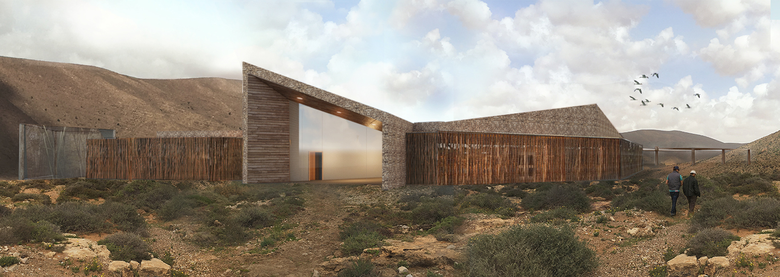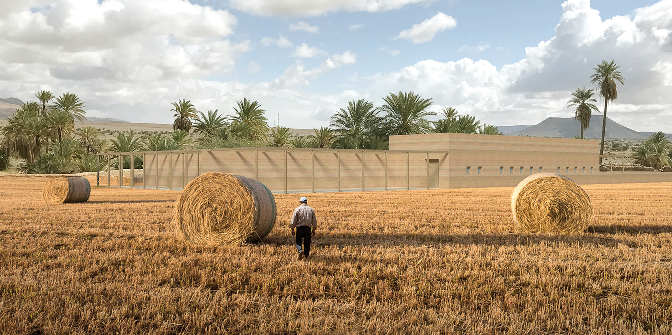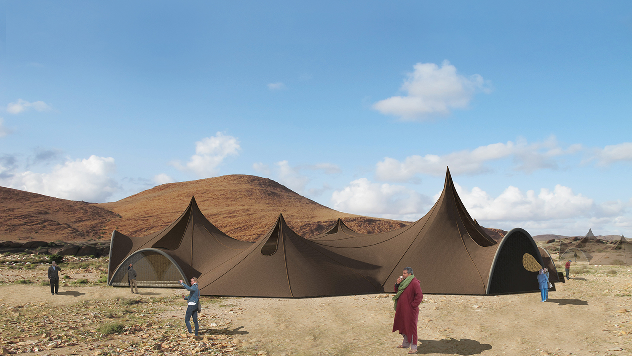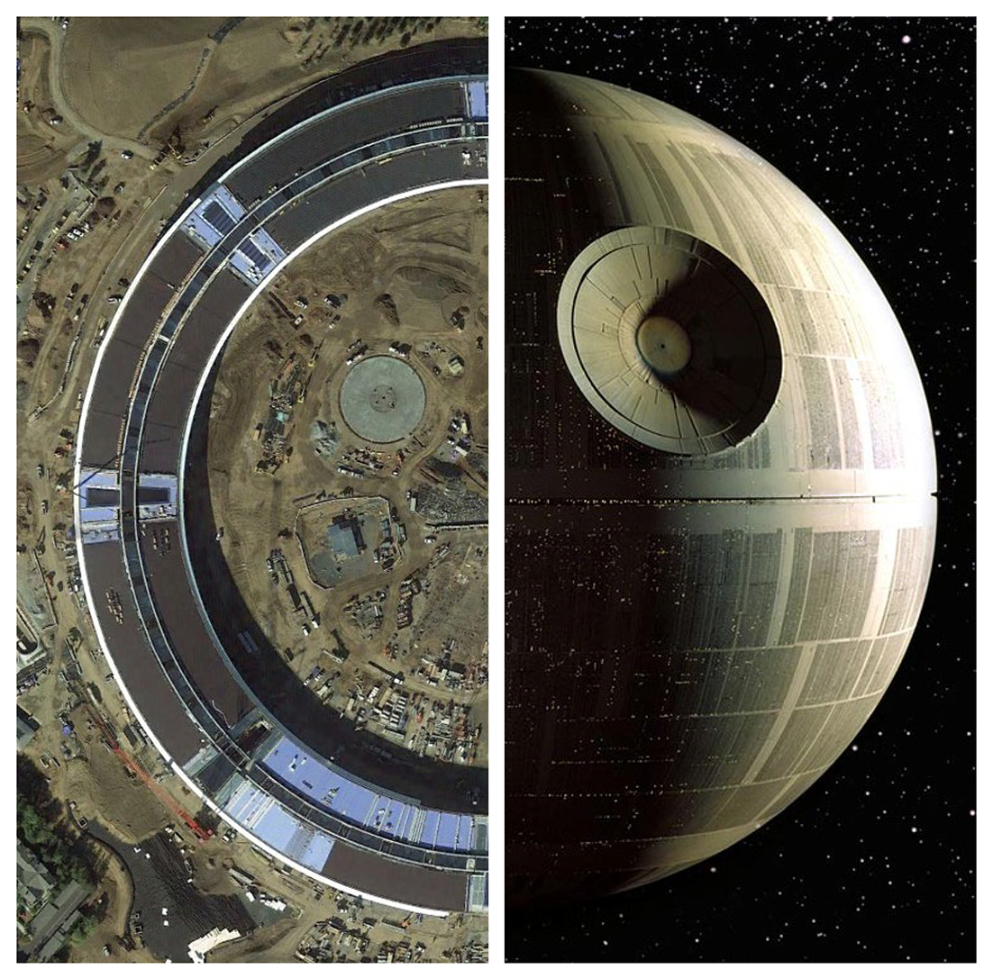
28.11.18 - 6Place Toronto presents “Rebel Plans: Apple, Star Wars, and Architecture at Bay” on Friday, Nov. 30
6Place Toronto (6PT) is a joint research project/working group investigating significant urban spaces in Toronto where media and infrastructure intersect with architecture and public space.
Funded by University of Toronto’s Mcluhan Centre for Culture and Technology and supported by the University of Toronto School of Cities and the Daniels Faculty, the project includes talks, walks, and open seminars, and documents invisible or iconic buildings, landscapes, and infrastructure as potential public spaces.
On Friday, November 30, from 5:00 – 6:30pm, 6PT presents “Rebel Plans: Apple, Star Wars, and Architecture at Bay,” a talk featuring Nicholas de Monchaux, Professor of Architecture and Urban Design, UC Berkeley, and Director of the Berkeley Center for New Media.
About the talk:
The San Francisco Bay Area, home to only seven million of the United States’ 325 million inhabitants, is generally consigned to the footnotes of architectural history. But if one takes only a slightly broader definition of ‘architecture’ — one that acknowledges the many ways in which design and technology have profoundly transformed our landscapes and cities in the last few decades — a different view emerges. Central in this expanded field are two cultural monoliths at architecture’s periphery — Apple Computer, as embodied in its enormous new headquarters, and George Lucas’ imagined universe of Star Wars, embodied in the massive architecture of the Death Star. The two structures, it turns out, share an essential history not only with each other, but also the professional disciplines of architecture and city planning. Engaging this history and its prospects for design today, we can gain a new insight on the ethics, outcomes, and outlines of an emerging, technologically mediated interaction with space and city happening worldwide.
Nicholas de Monchaux is Professor of Architecture and Urban Design at UC Berkeley, where he serves as Director of the Berkeley Center for New Media, as well as a partner in the Oakland-based architecture practice modem. He is the author of Spacesuit: Fashioning Apollo(MIT Press, 2011) and Local Code: 3,659 Proposals about Data, Design, and the Nature of Cities (Princeton Architectural Press, 2016). His work has been exhibited at the Venice Architecture Biennale, the Lisbon Architecture Triennial, The Storefront for Art and Architecture, SFMOMA, and the Chicago MCA. He is a Fellow of the American Academy in Rome.
Assistant Professor Petros Babasikas who leads the 6PT research project/working group will give the introduction.
“Rebel Plans: Apple, Star Wars, and Architecture at Bay,” is the first of a series of 6Place Toronto weekend events.
This talk is paired with a walk at Toronto's Portlands (Sat, Dec 1/18 – 12:00pm to 5:00pm) and an open Seminar at the Daniels Faculty of Architecture (Sun, Dec 2/18 – 1:00pm to 3:00pm, Room 230, 1 Spadina Crescent). Both events are open to the public. Please contact farah.michel@mail.utoronto.ca for more information.
Led by Daniels Faculty Assistant Professor Petros Babasikas, 6PT includes Lecturer Mark Sterling, director of the Daniels Faculty’s Master of Urban Design Program; Assistant Professor Charles Stankievech, director of the Daniels Faculty’s Visual Studies programs; Assistant Professor Heba Mostafa who teaches in U of T’s History of Art/Graduate Department of Art; and Jamie Allen, Canada Research Chair at the Nova Schotia College of Art and Design.


