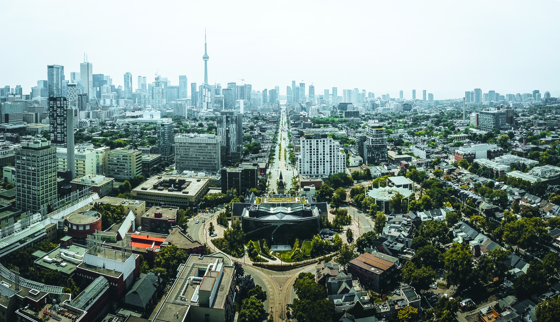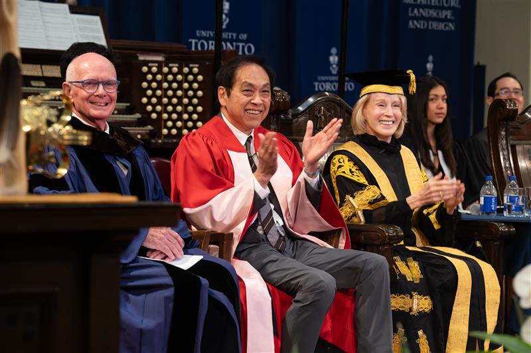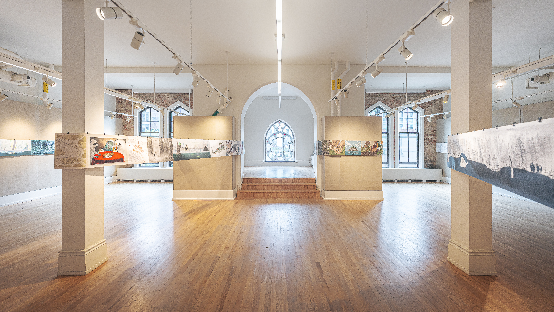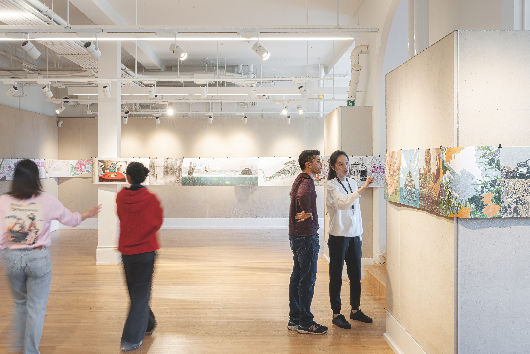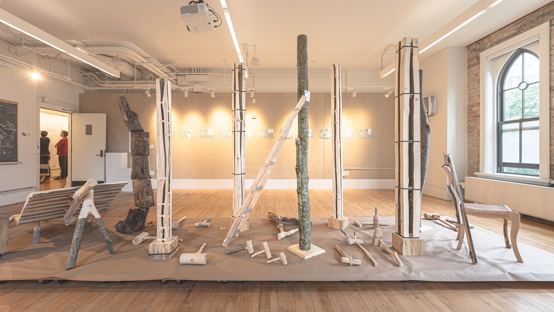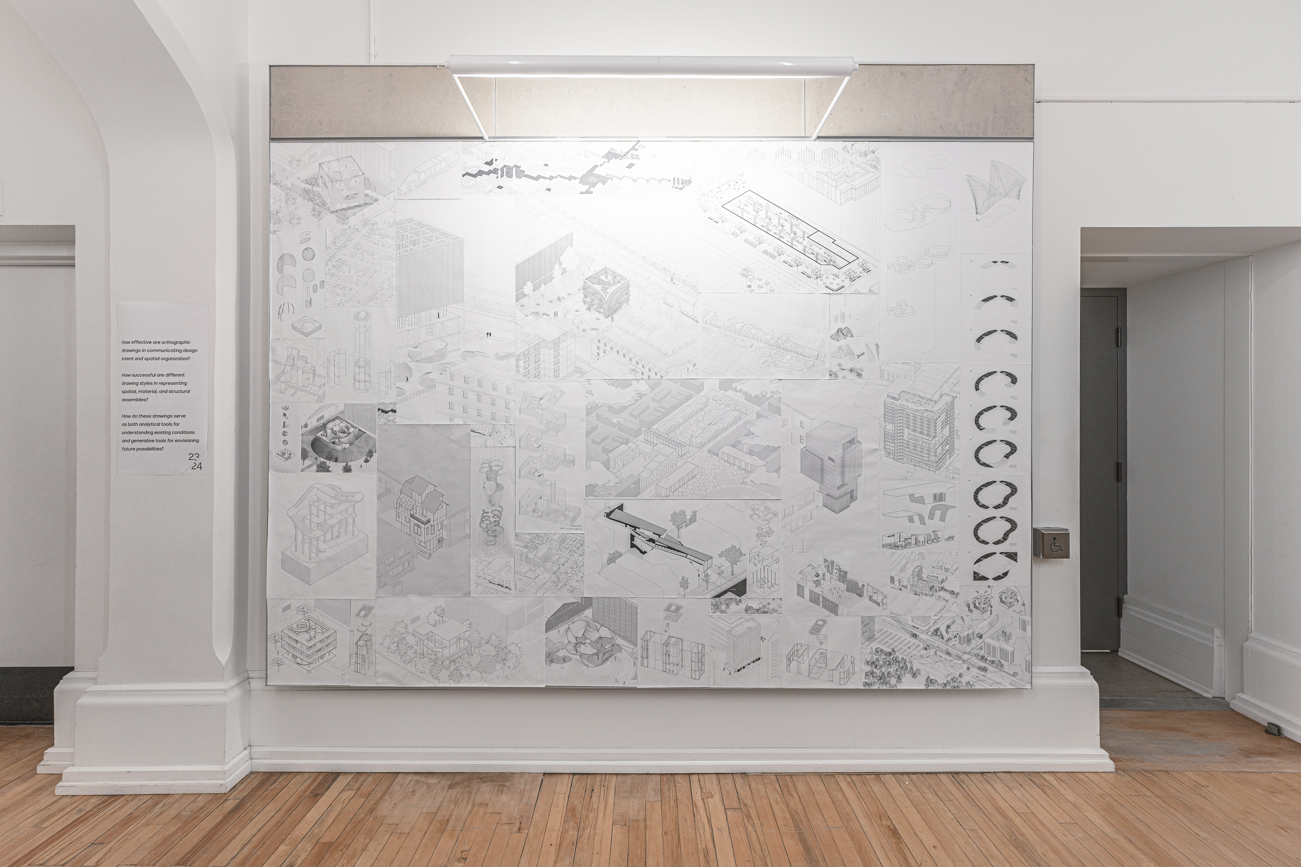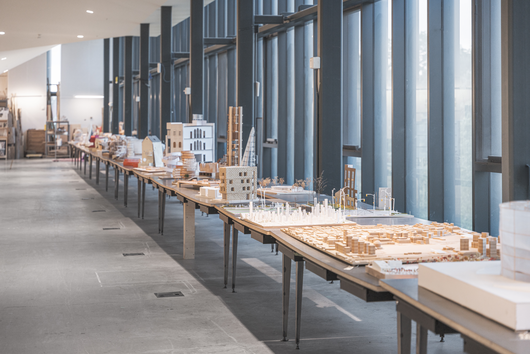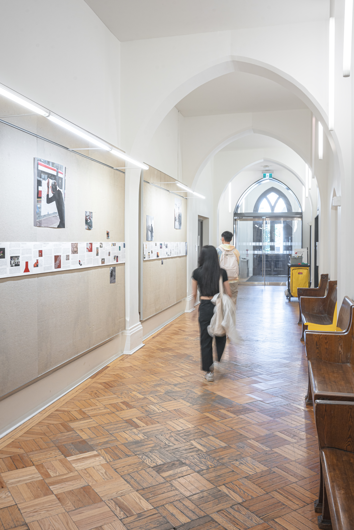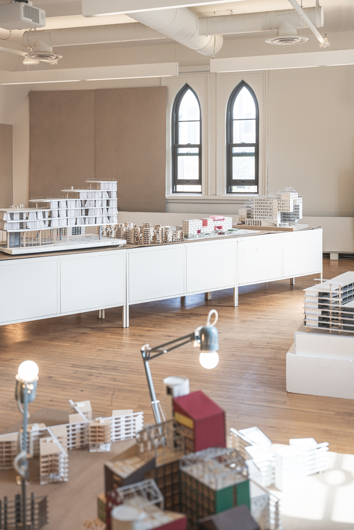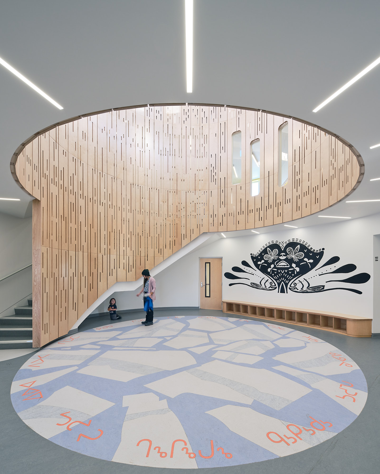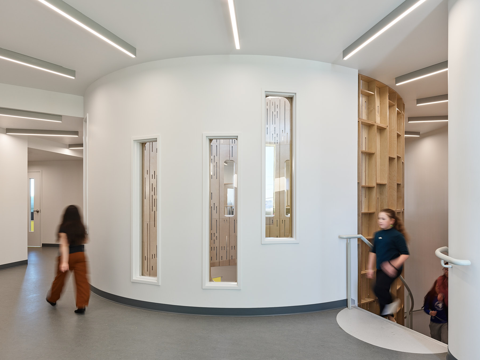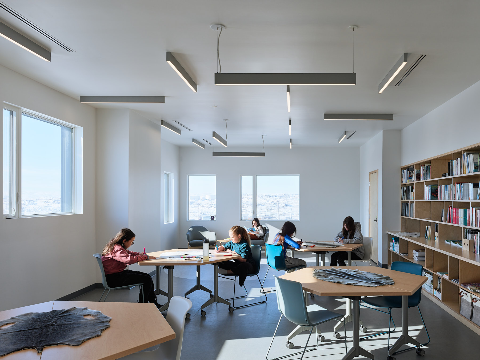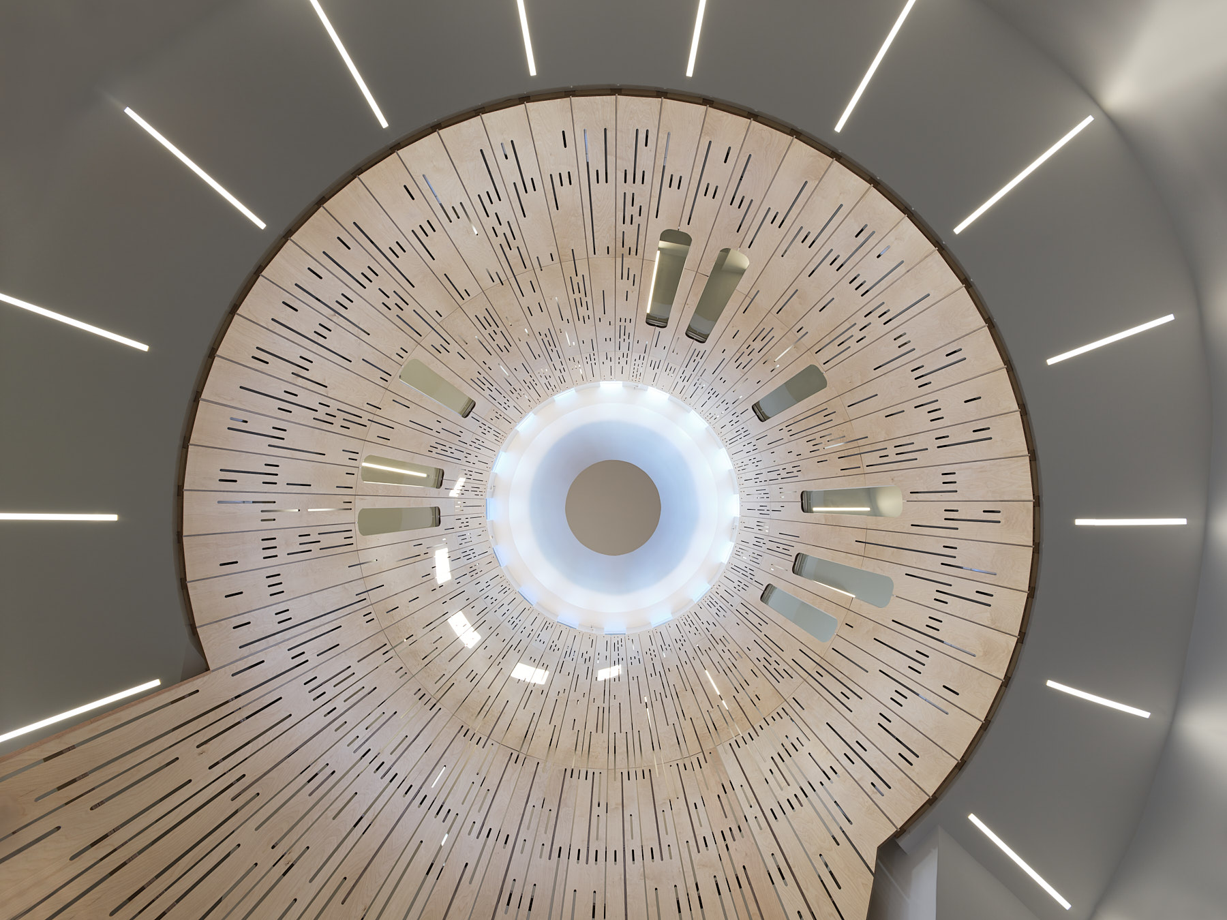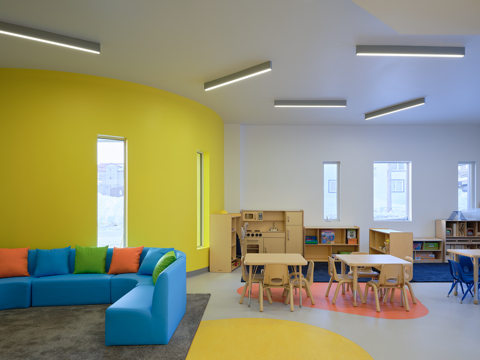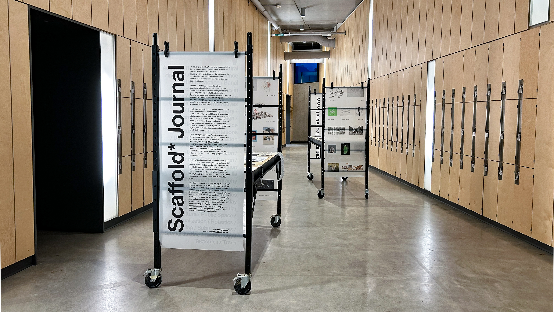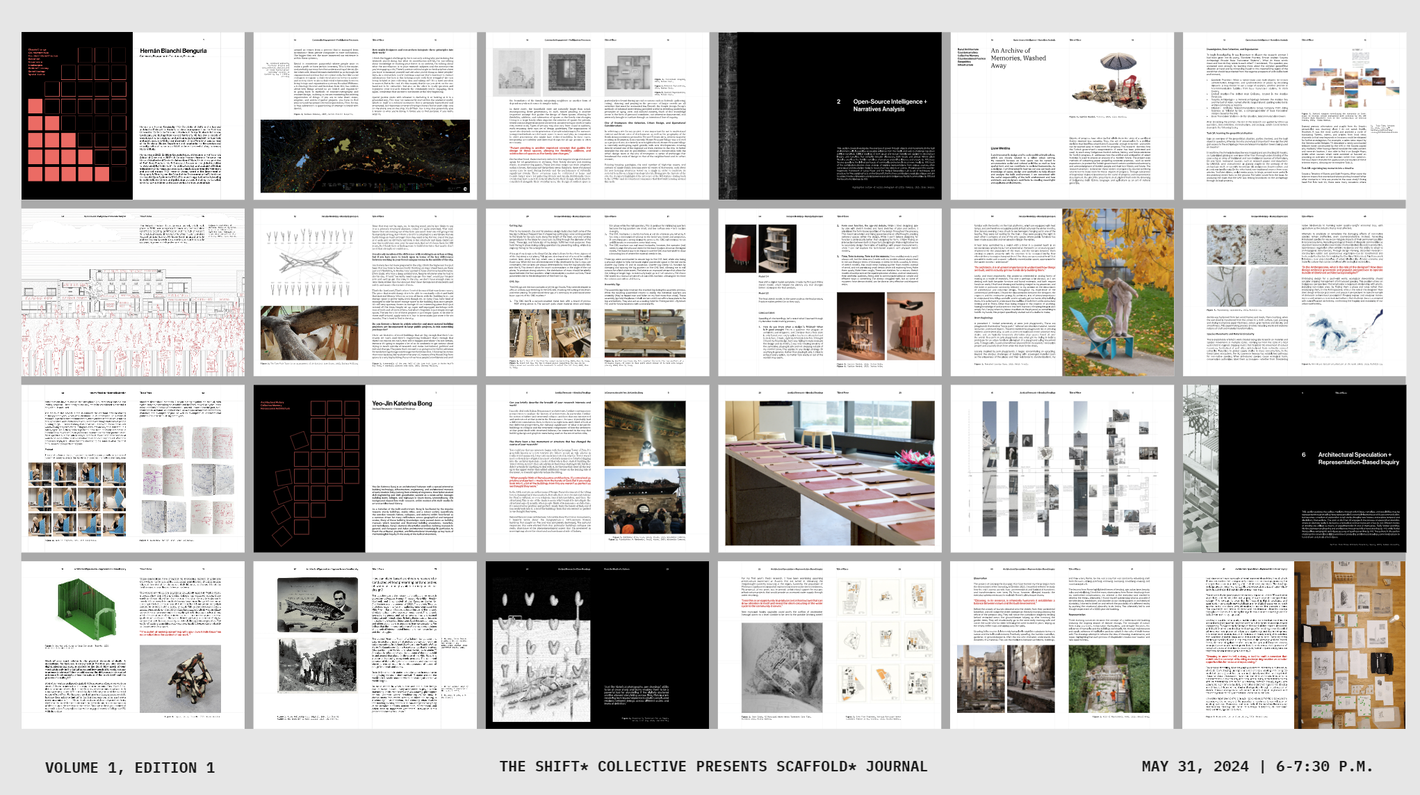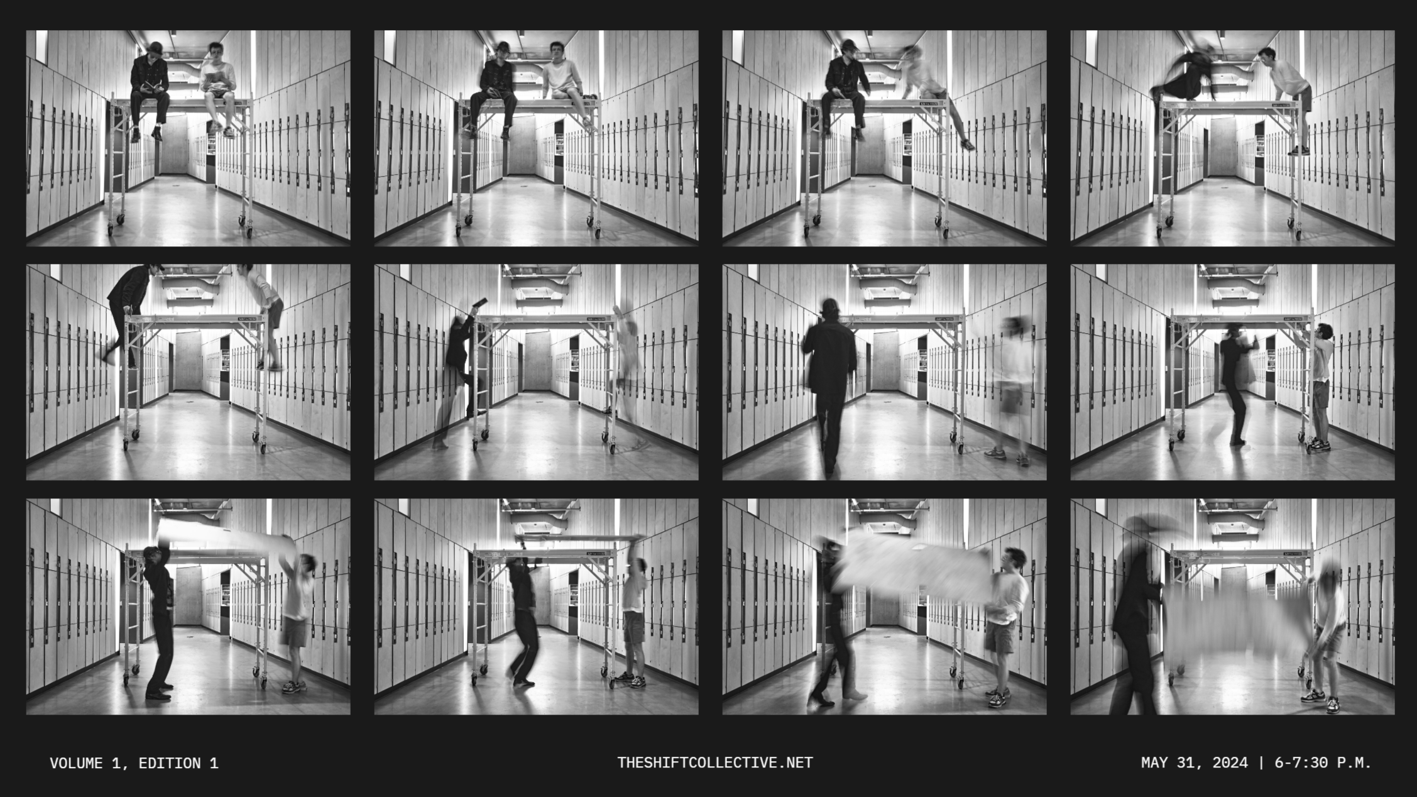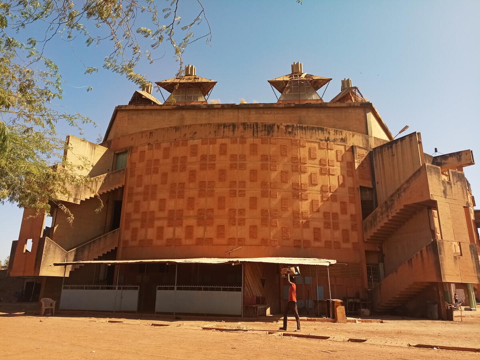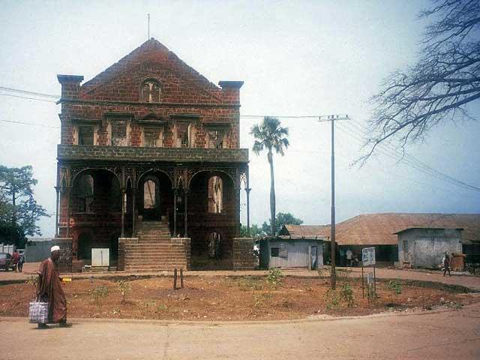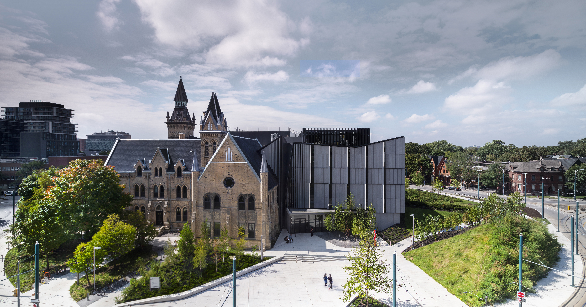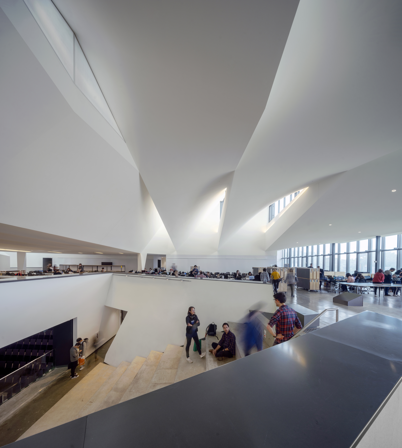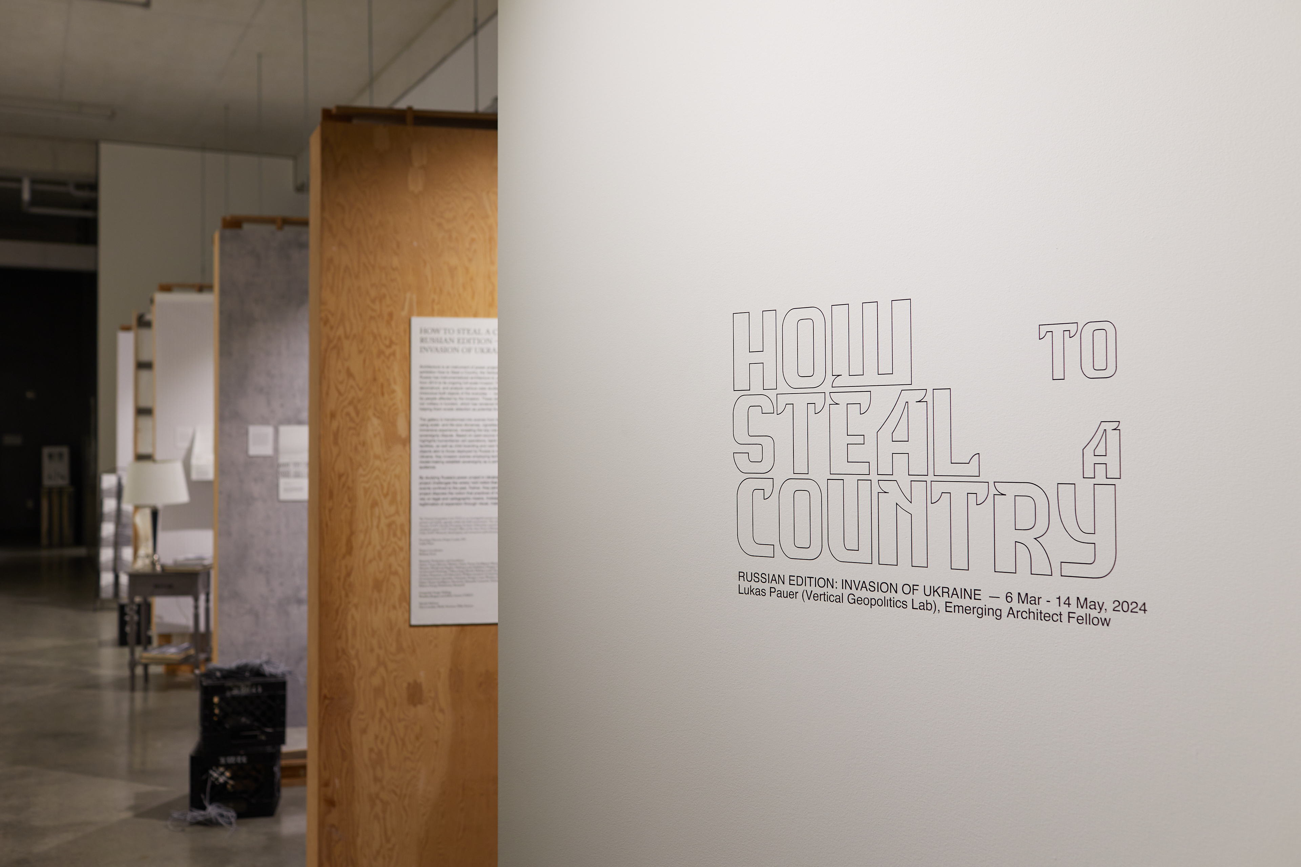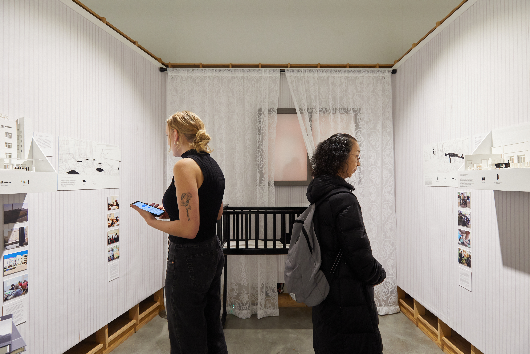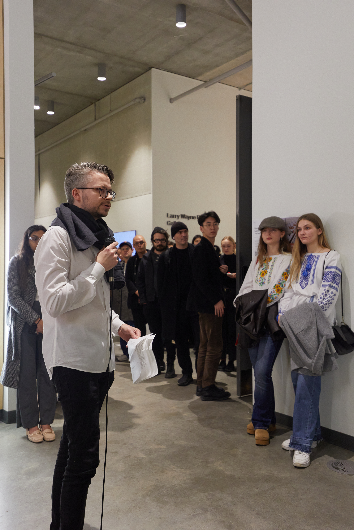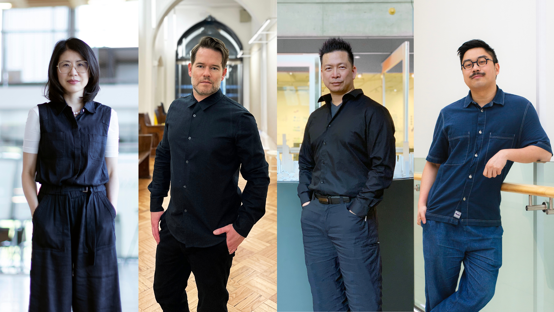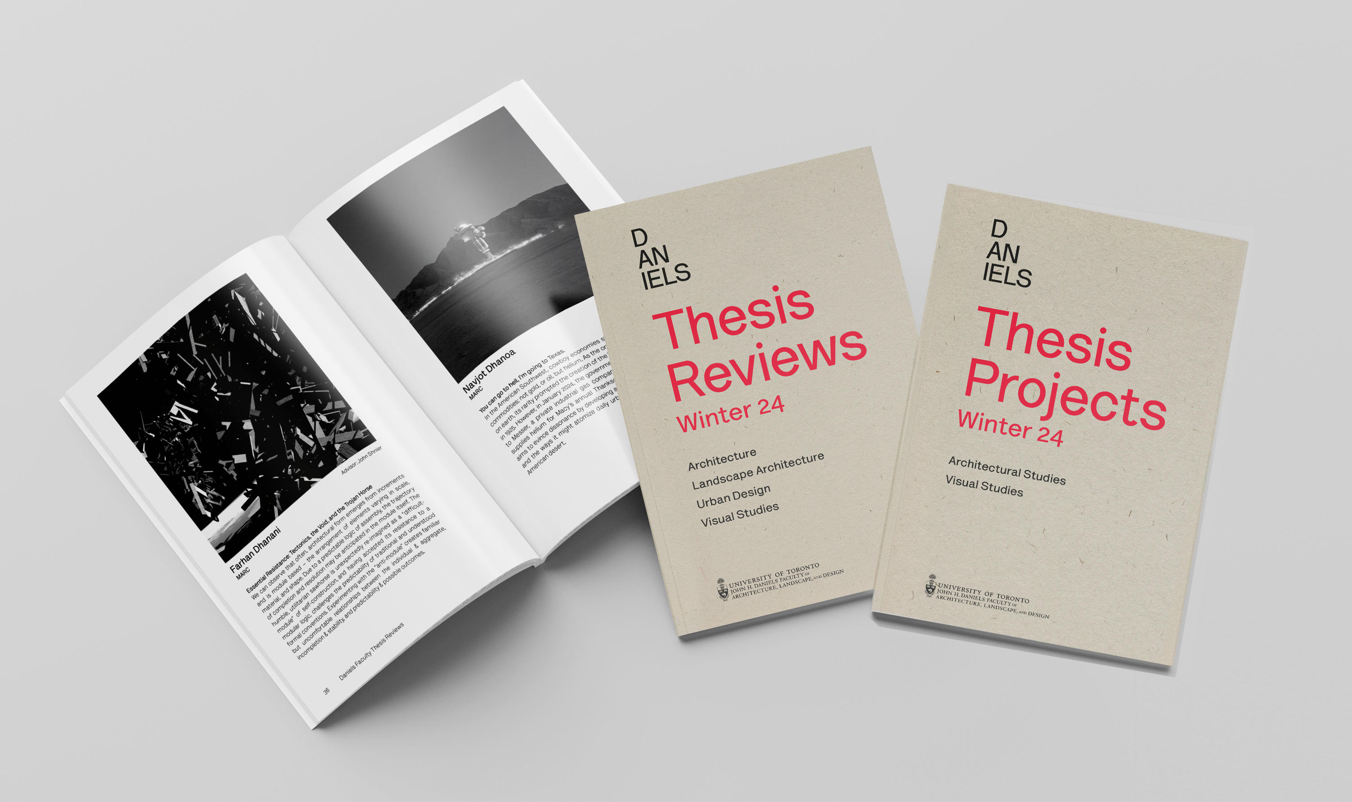The Canada Council for the Arts has announced that the Living Room Collective will represent Canada at the 19th International Architecture Exhibition – La Biennale di Venezia, from May 10 to November 23, 2025.
Selected by a Council-designated selection committee, from among the group of five shortlisted candidates, the Living Room Collective will curate the next architecture exhibition at the Canada Pavilion.
The creative team is led by bio-designer Andrea Shin Ling, alongside core team members Nicholas Hoban, a lecturer and the Director of Applied Technologies at the Daniels Faculty, Vincent Hui, a professor at Toronto Metropolitan University’s Department of Architectural Science, and Clayton Lee, a curator, producer and performance artist.
Together this group of architects, scientists, artists, and educators will work at the intersection of architecture, biology, and digital fabrication to situate architecture as an integral and supportive component of our ecosystem.
“It is an incredible honor to have been selected to represent Canada at the 2025 Venice Architecture Biennale,” the Living Room Collective said in a statement. “In demonstrating the possibilities of a collaborative relationship with nature, we look forward to leveraging this global platform alongside national and international partners to engage in a critical dialogue around alternative design practices that can sit alongside contemporary carbon neutral building strategies.”
Read the full announcement from the Canada Council for the Arts.
About Living Room Collective
Andrea Shin Ling is an architect and bio-designer who works at the intersection of design, digital fabrication and biology. Her work focuses on how the critical application of biologically and computationally mediated design processes can move society away from exploitative systems of production to regenerative ones. She is the 2020 S+T+ARTS Grand Prize winner for her work as Ginkgo Bioworks’ creative resident designing the decay of artifacts in order to access material circularity. Shin Ling is a founder of designGUILD, a Toronto-based art collective, and was a researcher in the Mediated Matter Group at the MIT Media Lab, where she worked on Aguahoja I, a 3D-printed bio-material pavilion. She is currently a doctoral fellow at the Chair of Digital Building Technologies at the Institute of Technology and Architecture, ETH Zurich.
Nicholas Hoban is a computational designer, fabricator and educator. He works at the intersection of computational design, robotics, construction and simulation in pedagogy, research and practice. Hoban is the Director, Applied Technologies, at the Daniels Faculty and a lecturer within the Daniels technology specialist program, leading various research and teaching labs while developing curriculum for studios and seminars on advanced fabrication and robotics within architecture. His research focuses on the application of robotics within fabrication and construction, and how we can solve critical problems in geometry through integrated processes. Hoban was a lead fabricator and computational designer for two previous Venice Biennales: for the 2014 Canadian Pavilion for Lateral Office’s Arctic Adaptations and for the 2016 Swiss Pavilion for Christian Kerez’s Incidental Space.
Vincent Hui is a distinguished professor at Toronto Metropolitan University’s Department of Architectural Science, imparting knowledge across diverse domains from design studios to digital tools. His pedagogical excellence has earned him multiple teaching accolades, as he delves into the intersections of architecture, fabrication and allied disciplines. With over 25 years of experience, his extensive publication portfolio focuses on design pedagogy, simulation, prototyping and technological convergence, complemented by a rich body of creative work showcased globally. Collaborating with esteemed organizations such as the Royal Architectural Institute of Canada (RAIC), the Ontario Association of Architects (OAA) and the Canadian Architecture Students’ Association (CASA), Hui endeavors to empower the next generation of designers, navigating emergent shifts in praxis. Committed to bridging academia and industry, he advocates for experiential learning initiatives and outreach endeavors for aspiring designers. His remarkable contributions have culminated in his induction into the esteemed RAIC College of Fellows.
Clayton Lee is a curator, producer and performance artist. He is currently the Director (Artistic) of the Fierce Festival in Birmingham, England. He was previously the Director of the Rhubarb Festival, Canada’s longest-running festival of new and experimental performance, at Buddies in Bad Times Theatre. Lee has also worked as Creative Producer on Jess Dobkin’s projects, including For What It’s Worth, her commission at the Wellcome Collection in London, England; as Curatorial Associate at the Luminato Festival; and as Managing Producer of CanadaHub at the Edinburgh Festival Fringe. Lee’s performance projects have been presented in venues across Canada, the United States, the United Kingdom and New Zealand. He was one of the Art Gallery of Ontario’s 2023 Artists-in-Residence.
Banner image from left to right: Andrea Shin Ling. Photo: Andrei Jipa; Nicholas Hoban. Photo: Nazanin Kazemi; Clayton Lee. Photo: Sam Frank Wood; Vincent Hui. Photo: Florencio Tameta.

